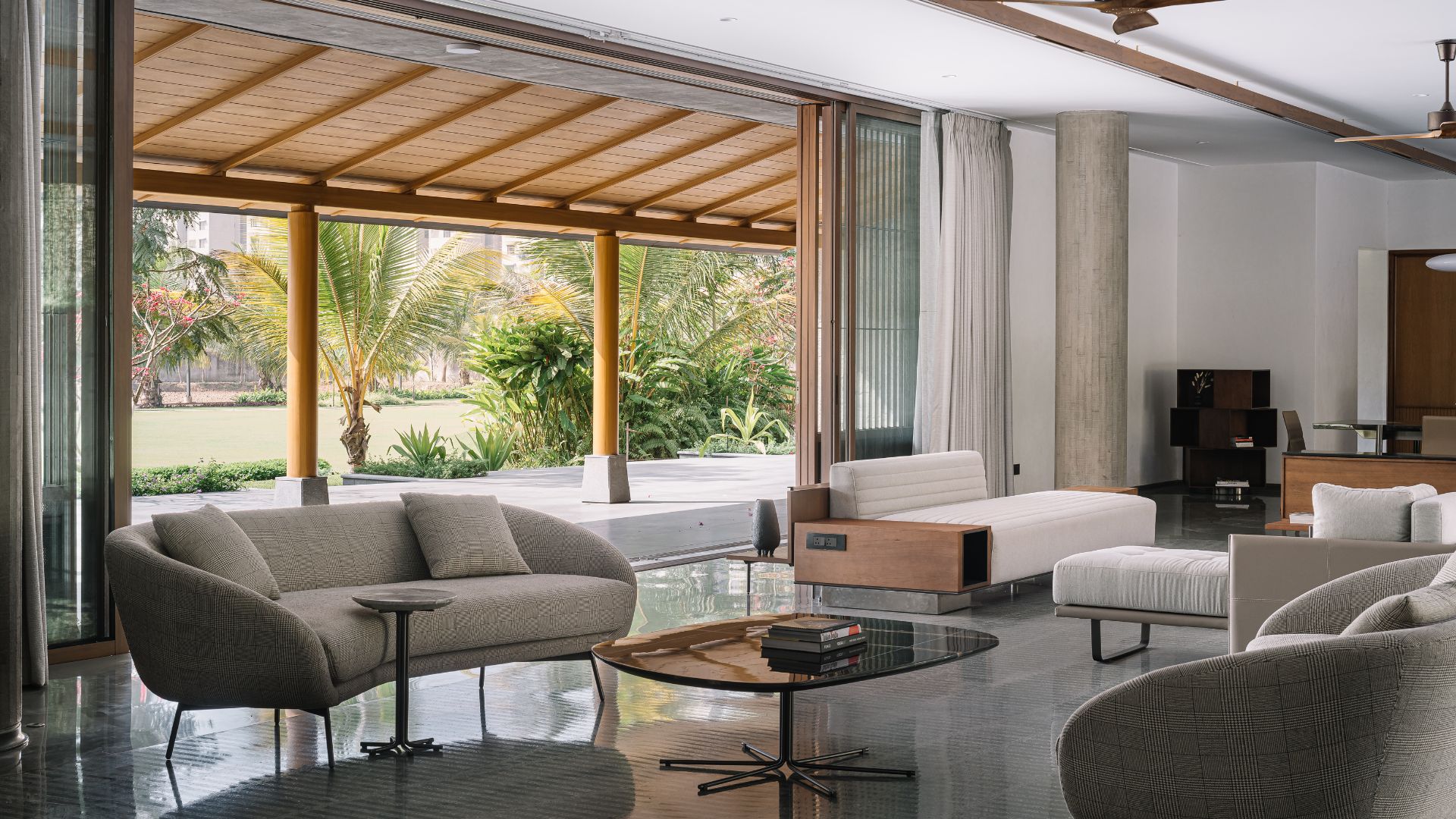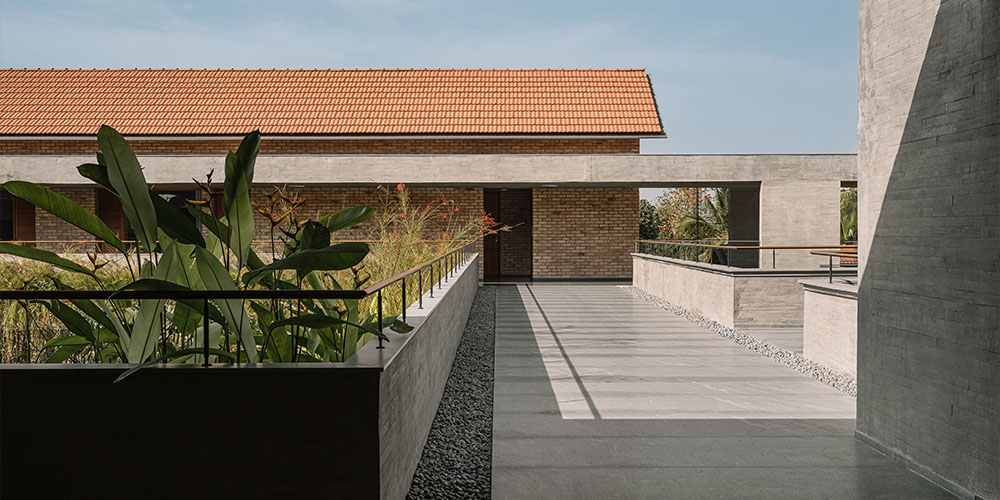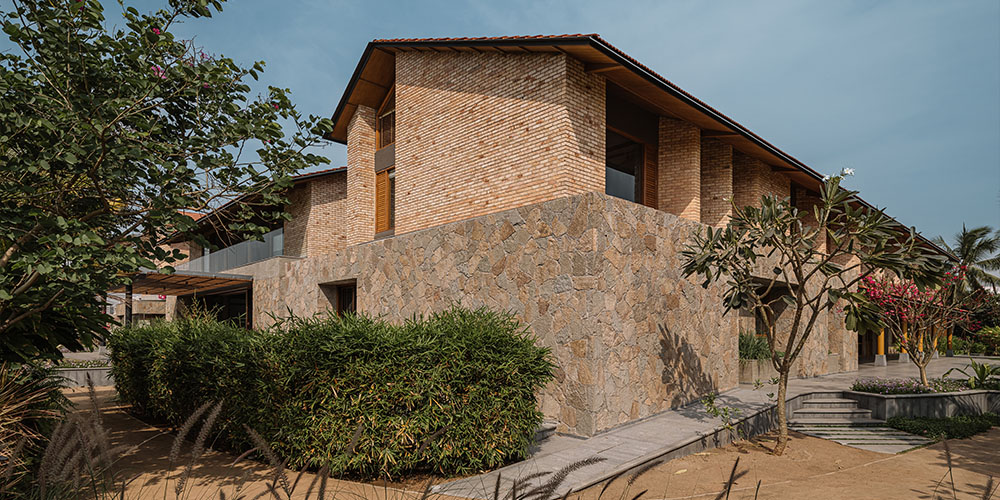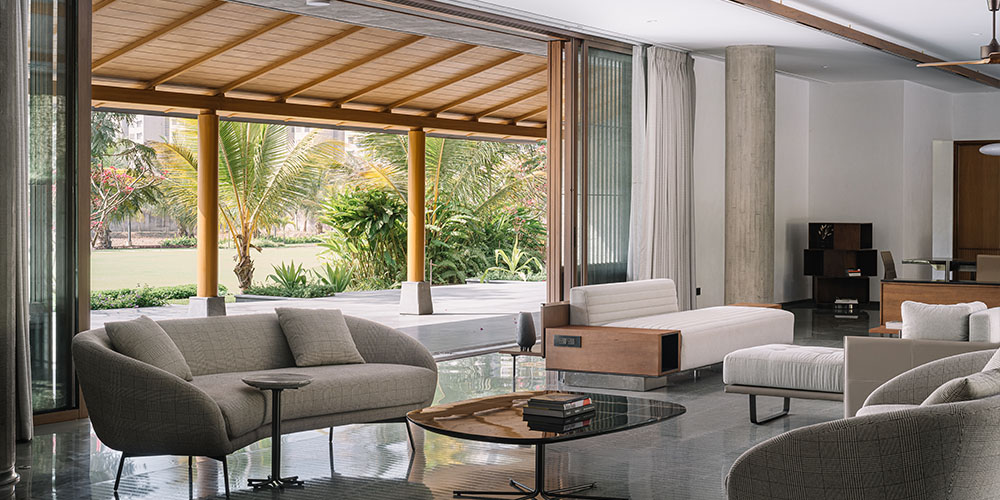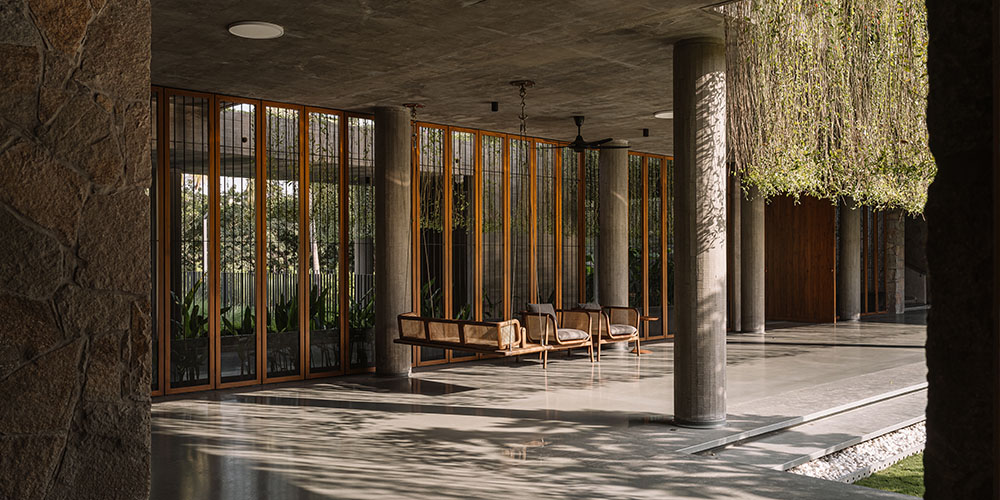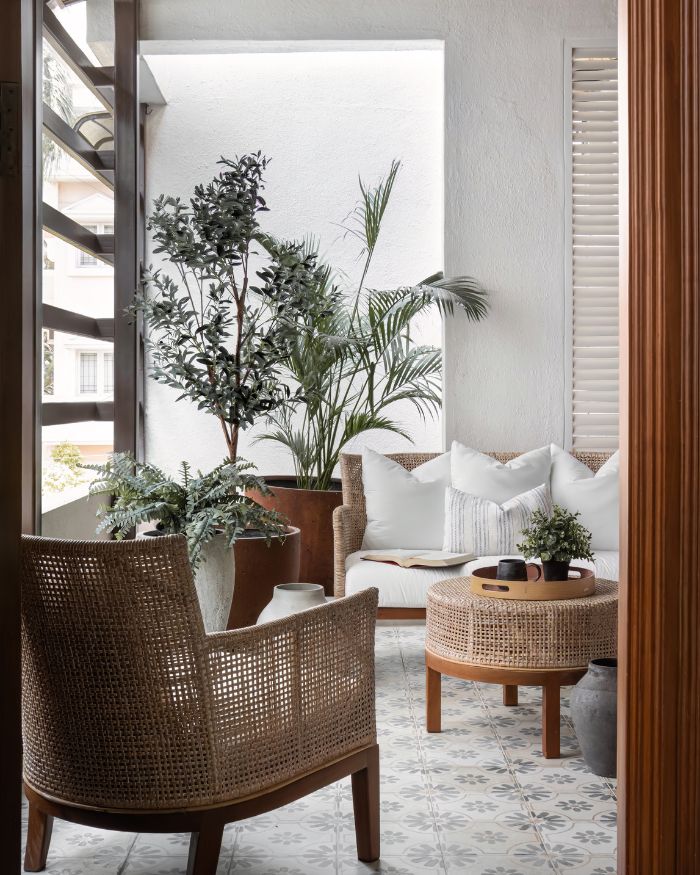Come to think of it, a family home is akin to a treasure trove — of priceless memories and good times that remain etched in the hearts of its members. The Retreat Home in Surat was built out of a similar sentiment.
A sprawling 47, 210 sq ft leisure home that was built by a diamond merchant as a family reunion pad; the address pays a subtle ode to understated elegance and strikes a balance between rustic and modern with standout yet sustainable design accents. “The overall design ensures a humble rustic simplicity without compromising on modern comforts,” reveals Chinmay Laiwala, principal architect of Neogenesis+Studi0261, who avers that the address comes with a design sensibility that fosters feelings of togetherness across communal and personal areas.
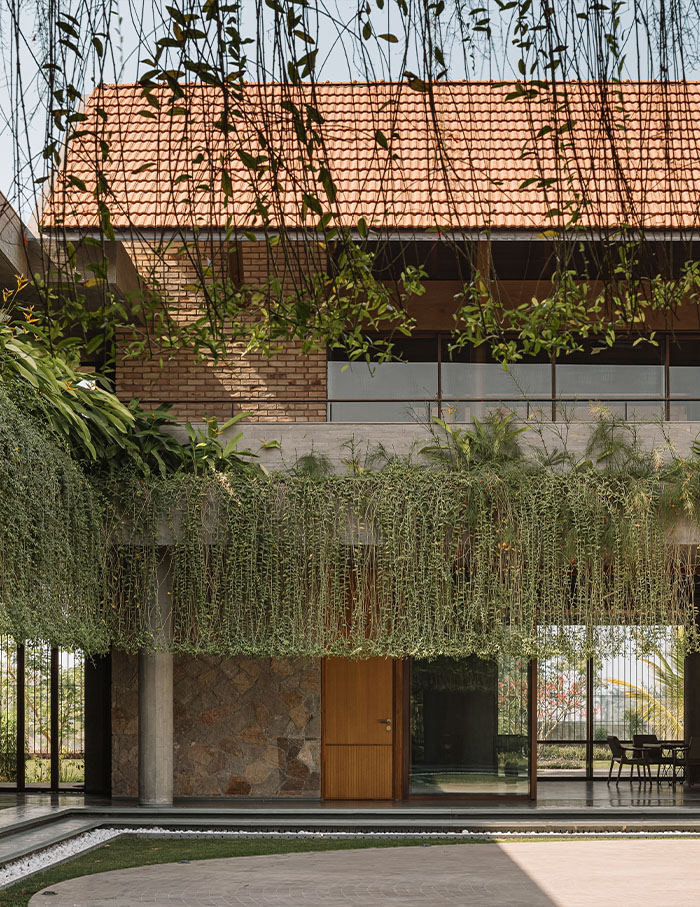
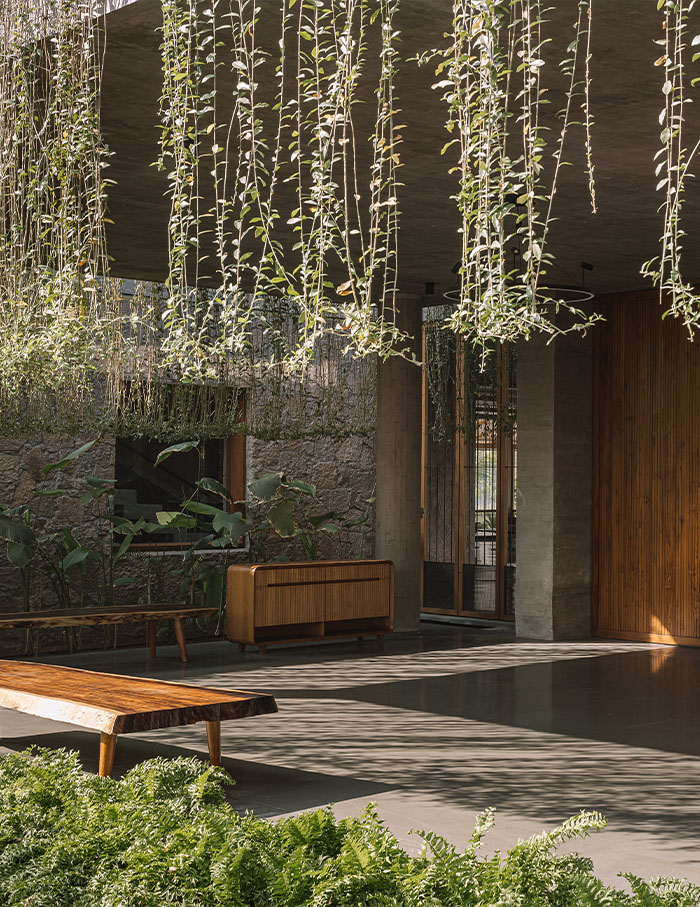
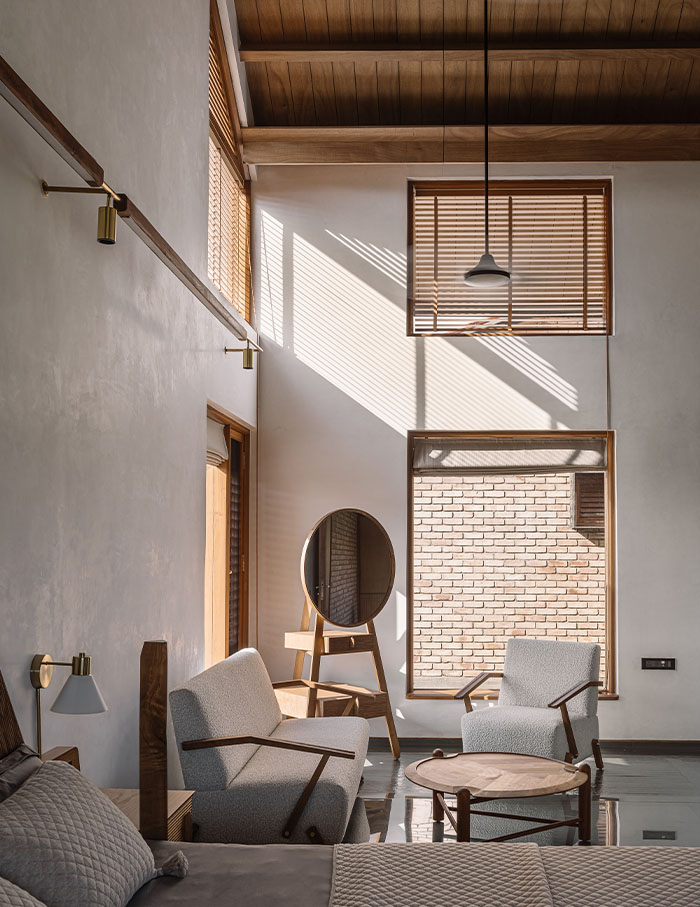
Indoor-outdoor connection
The entrance opens to a linear passage that leads to a large foyer. From the foyer, you are greeted with a view of the central courtyard — the highlight of the house, which is home to tropical species like Gulmohar, Neem, Banyan, and Tabebuia Rosea. “Besides serving as a central focal point of the house, the courtyard creates a serene and inviting atmosphere, seamlessly connecting indoor and outdoor spaces,” avers Jigar Asarawala, another principal architect of Neogenesis+Studi0261. They worked alongside Heta Patel, Prachi Jariwala, Nilufer Contracter and Dhruvi Bhatt to bring the home to life.
The ground floor features communal spaces, including the living room with terrazzo-patterned kota stone flooring, the dining area, and the kitchen. Ascend the stairs to the first floor, where you find the bedrooms and informal areas, designed for personal family use. “The rooms on this level feature deep-seated windows in exposed brick walls, adding character while providing natural shading,” he adds. The presence of decor elements, made from teak and white oak wood, helps maintain an overall cohesive aesthetic within the interiors.
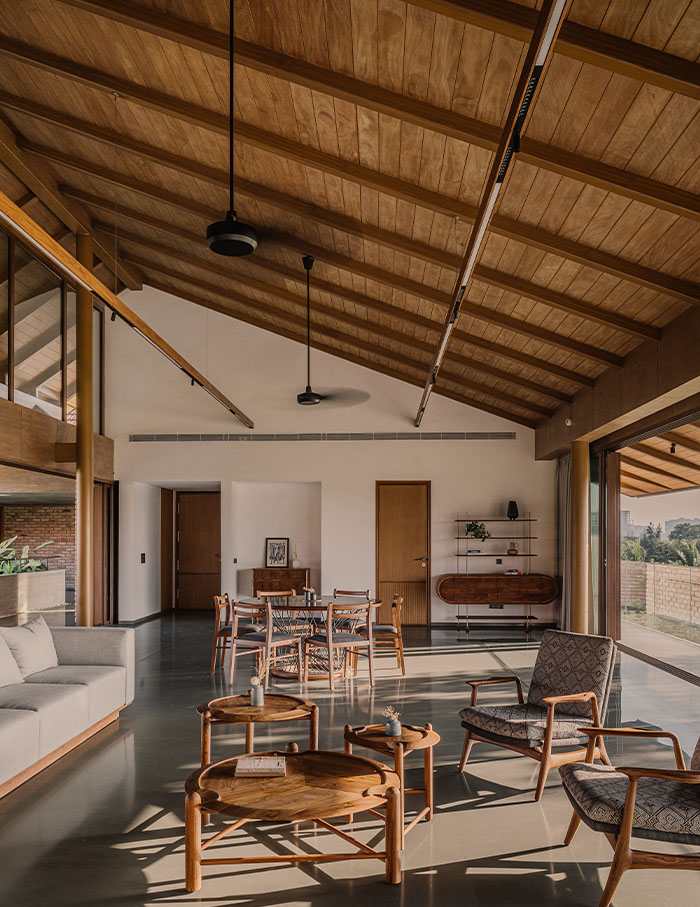
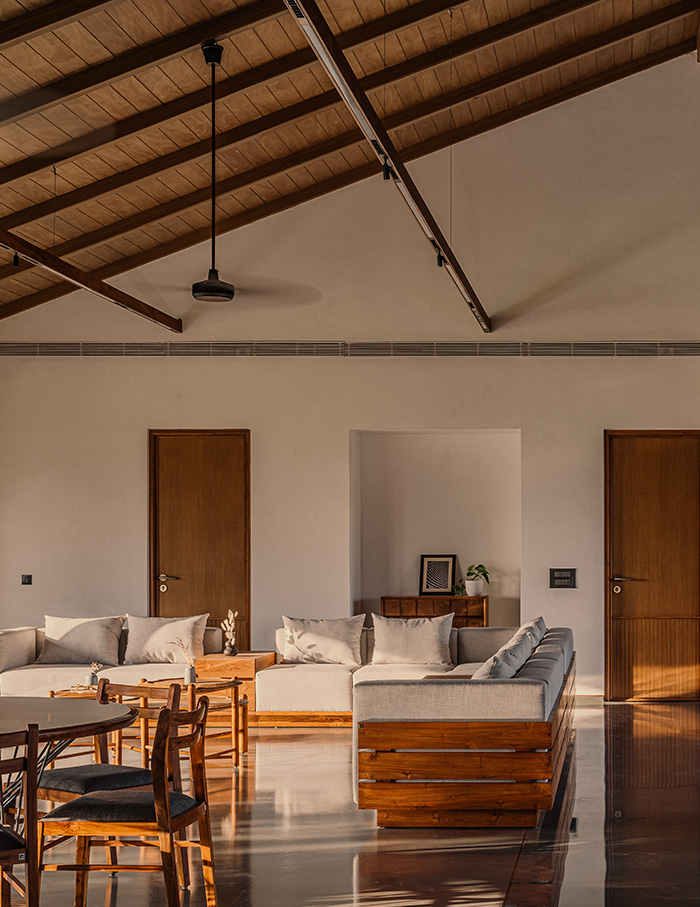
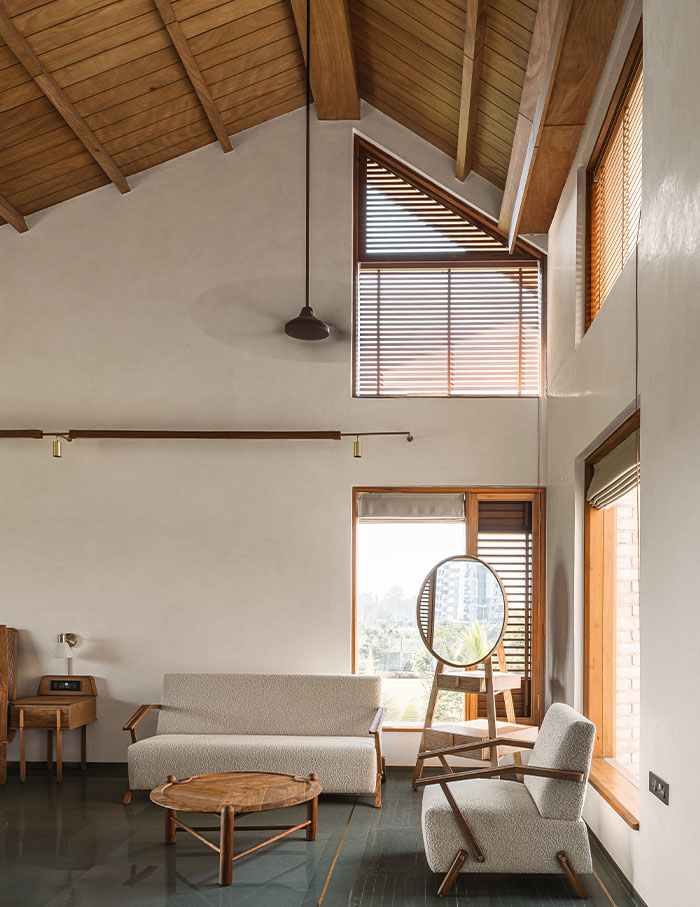
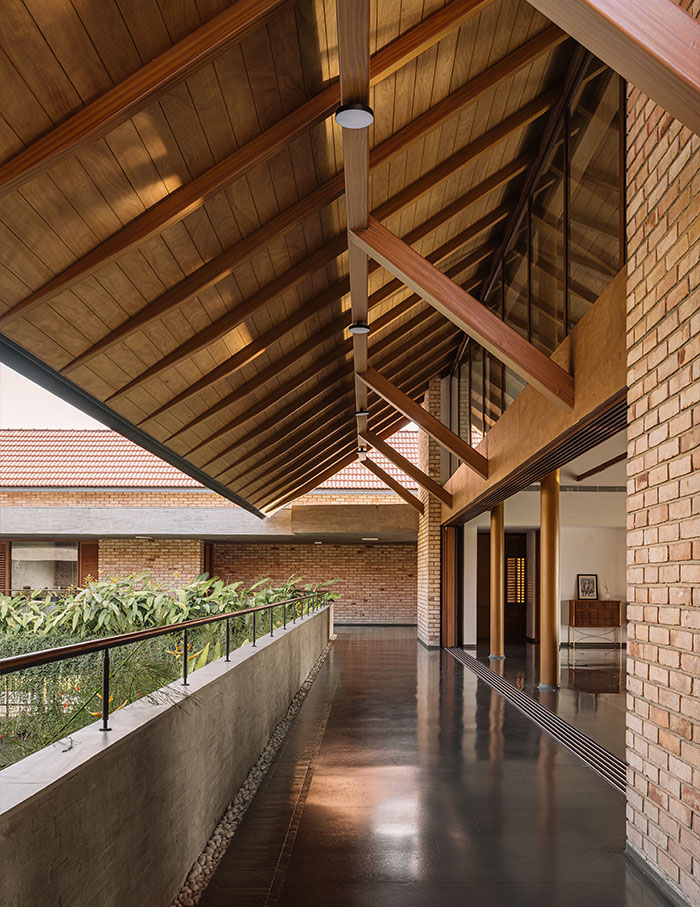
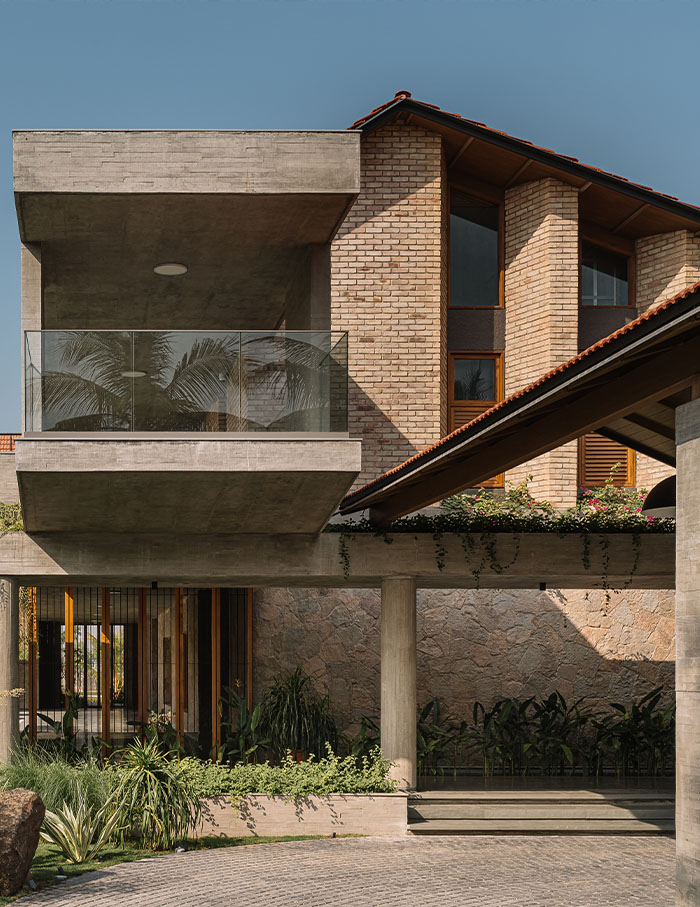
“Stemming from a desire to keep the design sustainable, the construction makes the use of Rajula stone for the ground floor to provide a strong earthy base, while the first floor features exposed brickwork and deep-seated windows for natural shading,” says Principal Architect Tarika Asarawala. The steel-framed roof with Mangalore tiles and plywood cladding adds warmth and a refreshing contrast to the interiors. “Each step of the construction was meticulously planned to ensure the home would age gracefully, gaining character over time,” Tarika smilingly states.
Incorporating materials like Rajula stone, exposed brickwork, and Mangalore tiles for enhanced sturdiness wasn’t an easy feat. “It was quite a task to select materials that were both aesthetically pleasing and durable in the tropical climate, and procuring all these materials and placing them together aesthetically added to the challenge,” reveals Jigar. Needless to say, there’s lots to love about a space that makes room for connections to pick from where they left off in every sense of the word — The Retreat Home does just that, in a simplistic yet distinctive aesthetic quality that marries rustic elements with contemporary design sensibilities in a soulful symphony.
Tour the home by Neogenesis+Studi0261 below…

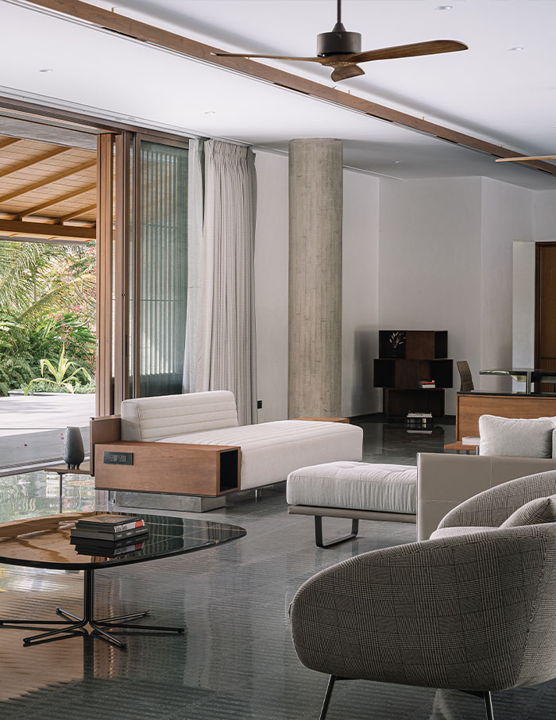
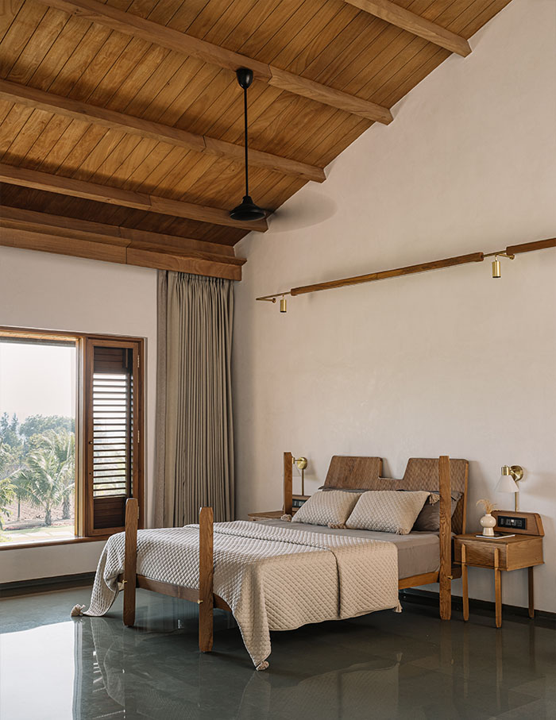
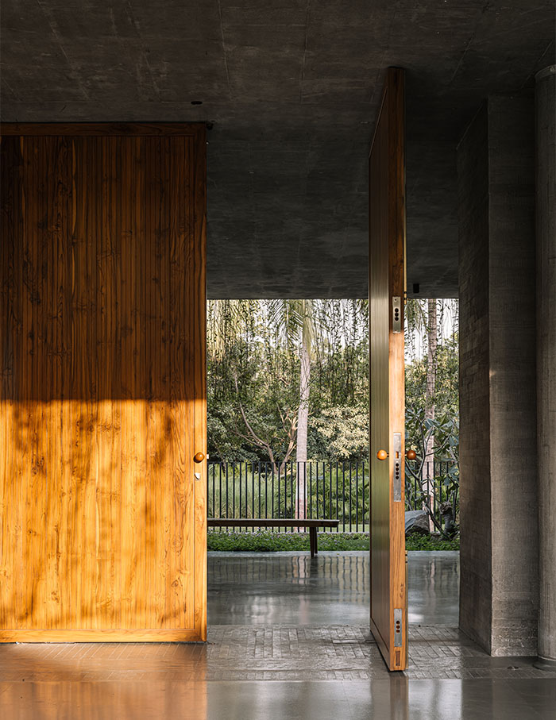
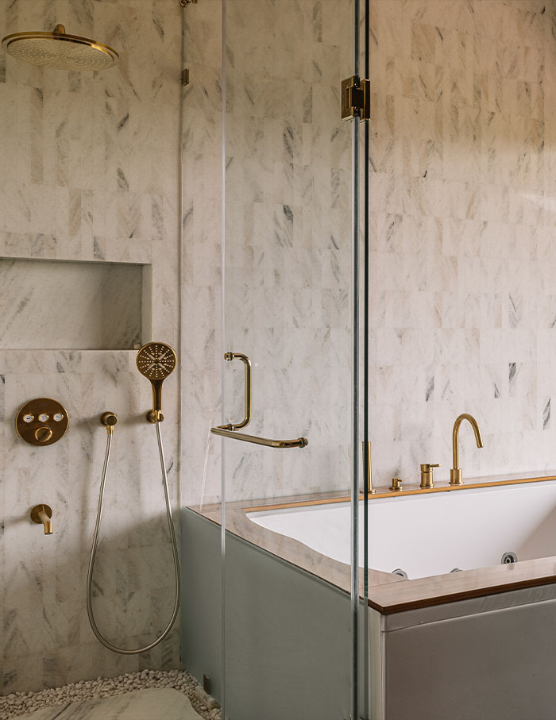
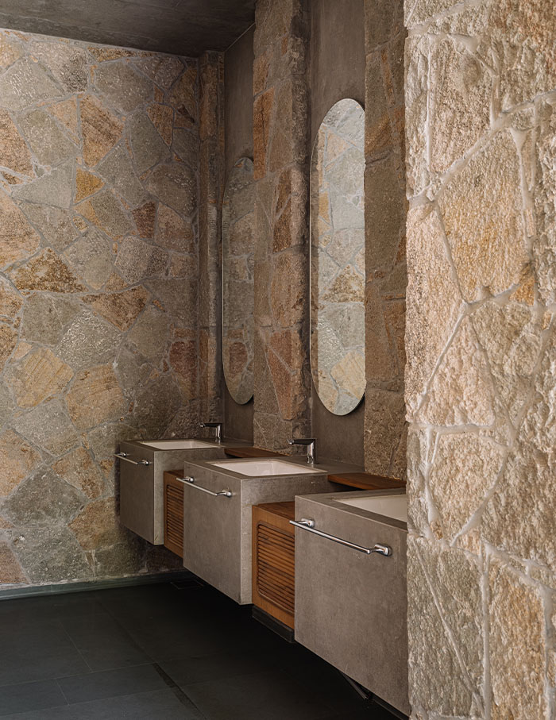

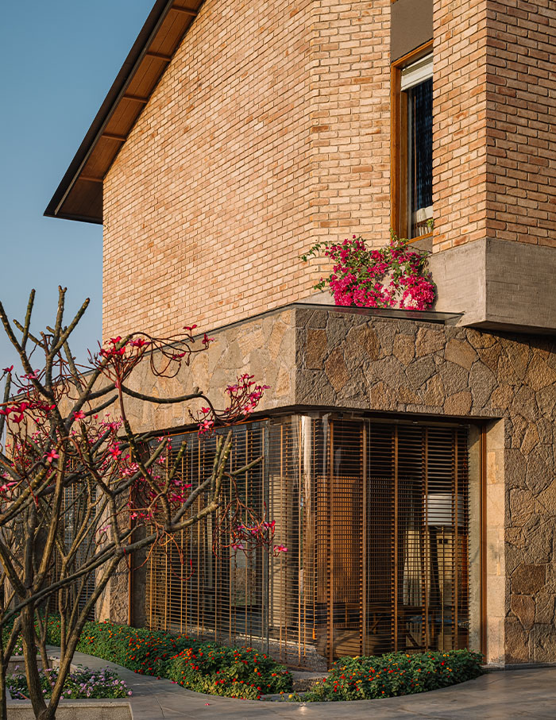
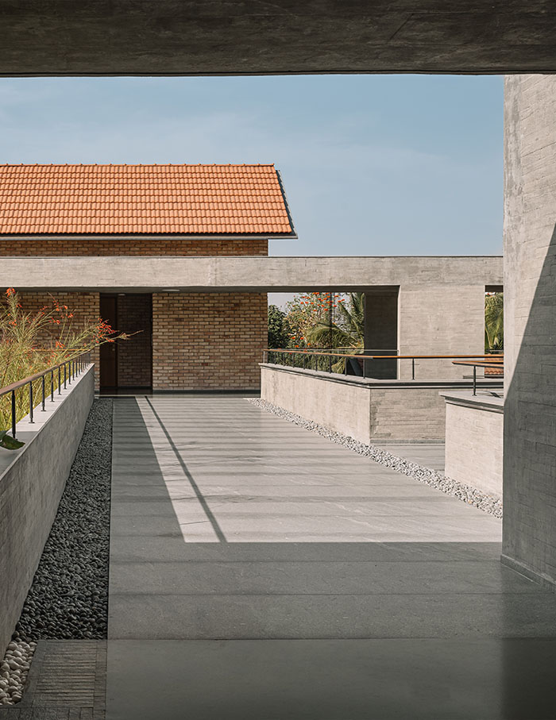
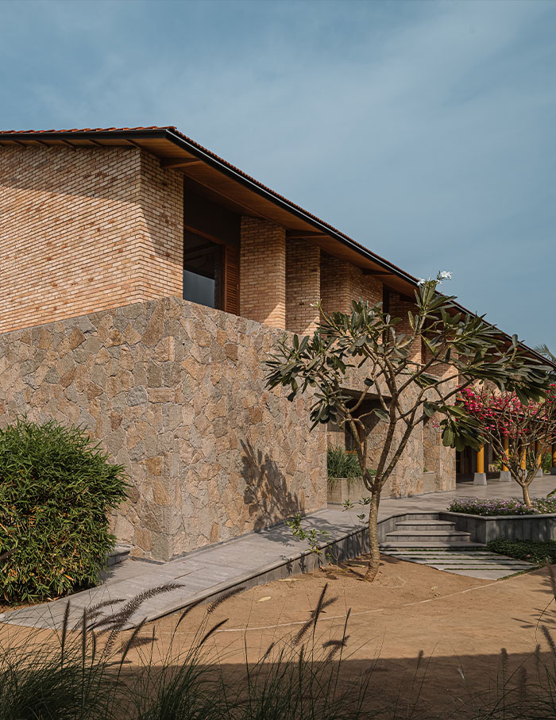
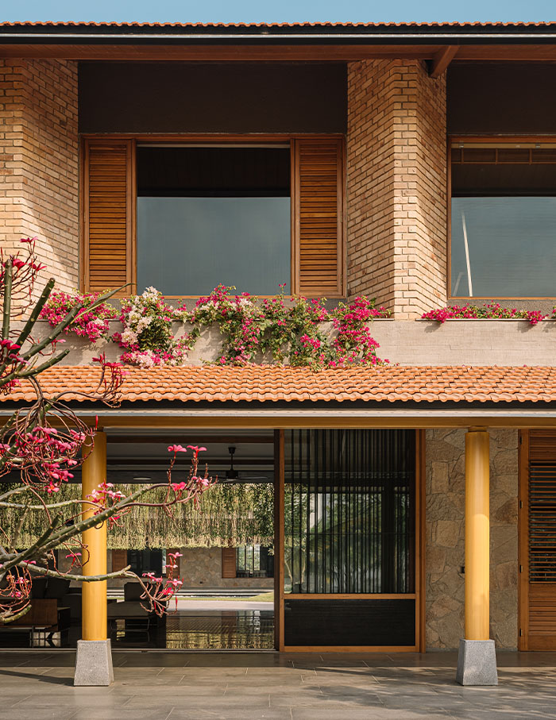
Loved this home in Surat? Now Read: In Surat, three coves become one in a palatial design endeavour by Neogenesis+Studi0261

