Produced by Mrudul Pathak Kundu
A tropical forest envelopes us as we step into Gopin, an exquisite villa located on the outskirts of Surat. Situated next to the bank of river Tapi, the precinct teases us with its built forms meandering within and beyond dense foliage. A labour of love and lasting friendship, Hiren Patel, principal architect at his practice Hiren Patel Architects has built the abode for his friend and industrialist Lavjibhai Daliya with a simple and straightforward brief.
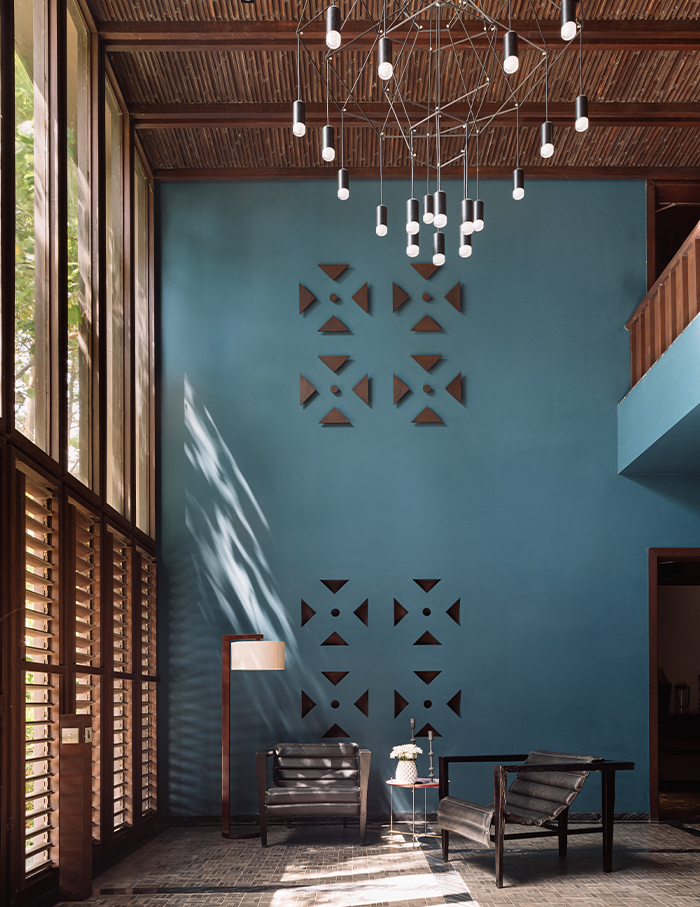
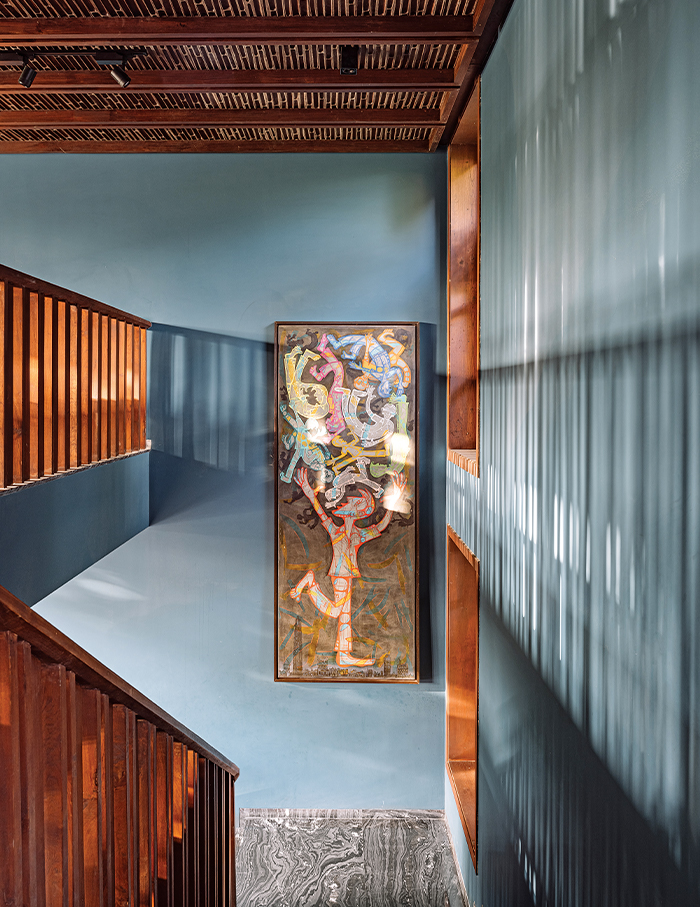
“My friend who is from Saurashtra, mentioned that his homes back in the village are humble yet beautiful with their sloping roofs and basic geometries. We thought, let’s experiment with our native architecture and materials and see where that takes us,” smiles Patel.
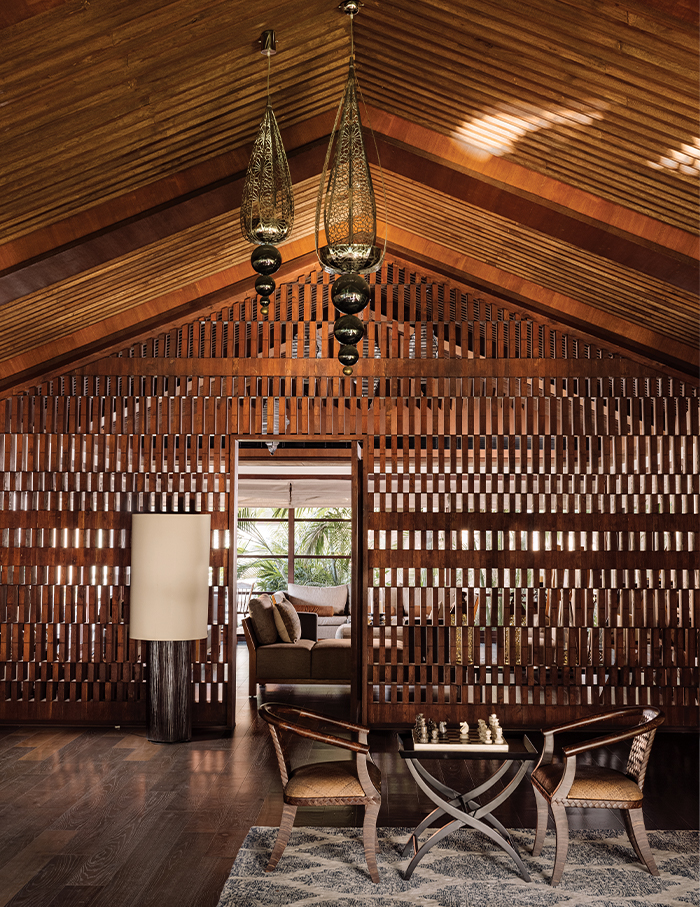
Sprawling over 27 acres, the home is planned as a series of courtyards, verandahs and freestanding buildings akin to clusters of homes in villages. We enter the property through a courtyard that offers a glimpse of sloping roofs shrouded in greenery. “The idea is to unravel the spaces as the user walks around the property,” says Patel. And rightfully, while the entrance offers a peek of the sloping roofs, as we set foot into the courtyard, its walls open onto a massive plot of manicured lawns with a placid water body at its heart.
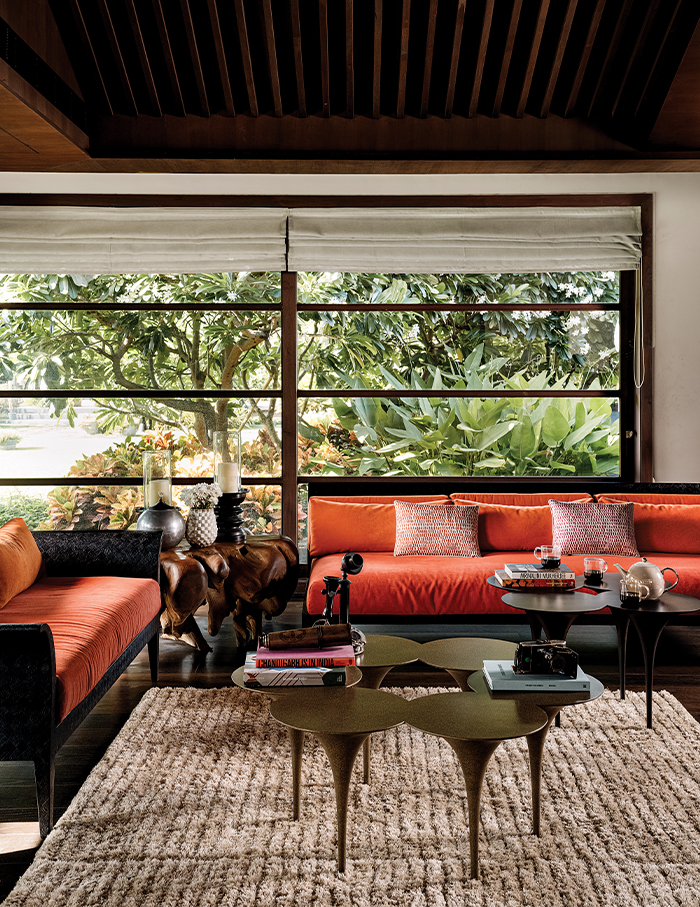
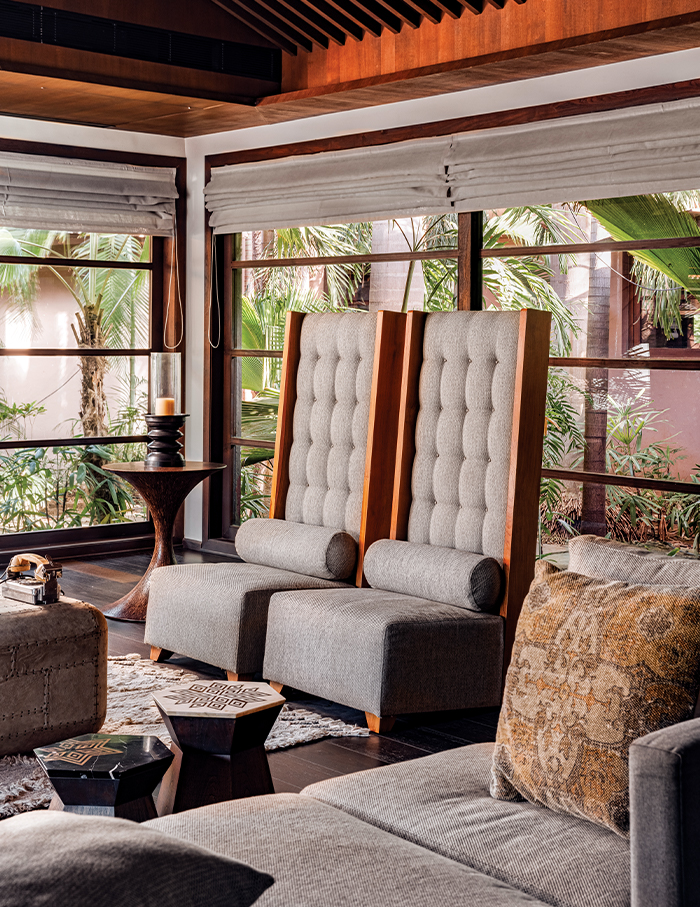
It divides the site into two parts segregating the public and private areas. The private area houses five bedrooms for family and two guestrooms. A spa and home theatre are present in the private zone whereas the public zone accommodates a formal living room, a dining area and kitchen. A reflection pool flanks the formal area with three majestic spade sculptures standing tall over its serene waters.

The outdoors seamlessly transit into semi-open spaces and merge with the indoors. Patel reveals, “We divided open space adjacent to the structures in three parts—the first part is minutely landscaped that gradually moves towards denser shrubbery as the land extends and eventually becomes a thick forest, where even birds can dwell.”

The inspiration of the village is evident in the architecture with sloping roofs cladded with terracotta tiles. They are composed similar to sprawling countrysides with houses strewn across vast lands. But the indoors are voluminous as their roofs encompass enormous heights by virtue of their steep slopes endowing splendid architectural drama and grandiose to the interiors.
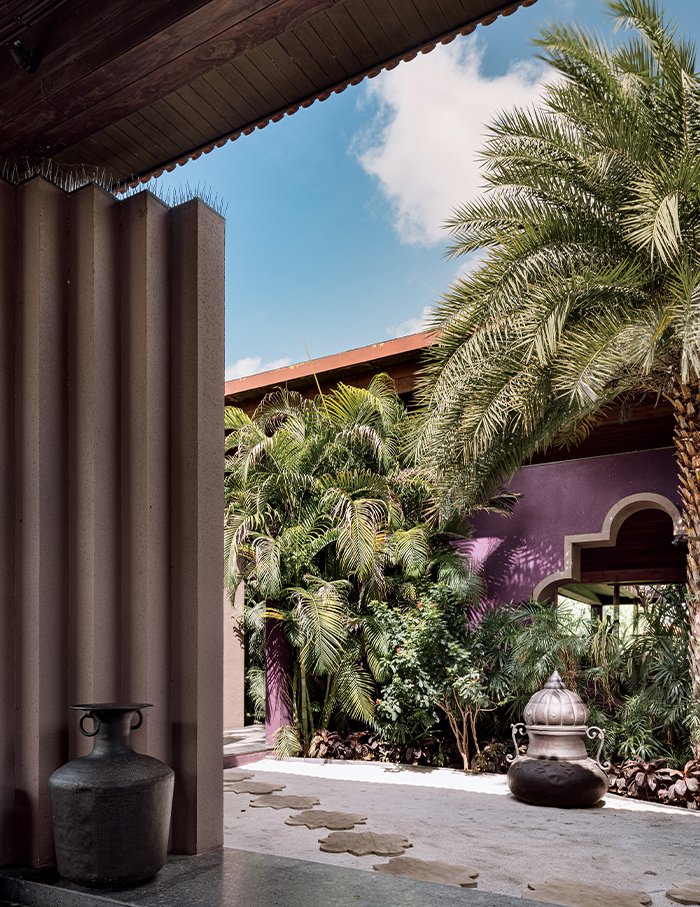

Relishing the tranquil verdure that holds us in their charm, we could not help but wonder what lies beyond the entwining paths. Saving the best for the last is the vantage of the Tapi river. Capturing a view of the river is the main bedroom that is tucked away at the far end of the site with other private spaces.


A verandah towards the living area is devised to frame vistas of the river as well, as it overlooks a manicured land with abundant greenery progressing towards the waters. While the Tapi is Gopin’s crowning glory, the landscape is its true hero. And Patel is quick to credit his landscapist, “He is not formally trained but has tremendous clarity and understands my ideas,” adds the architect.
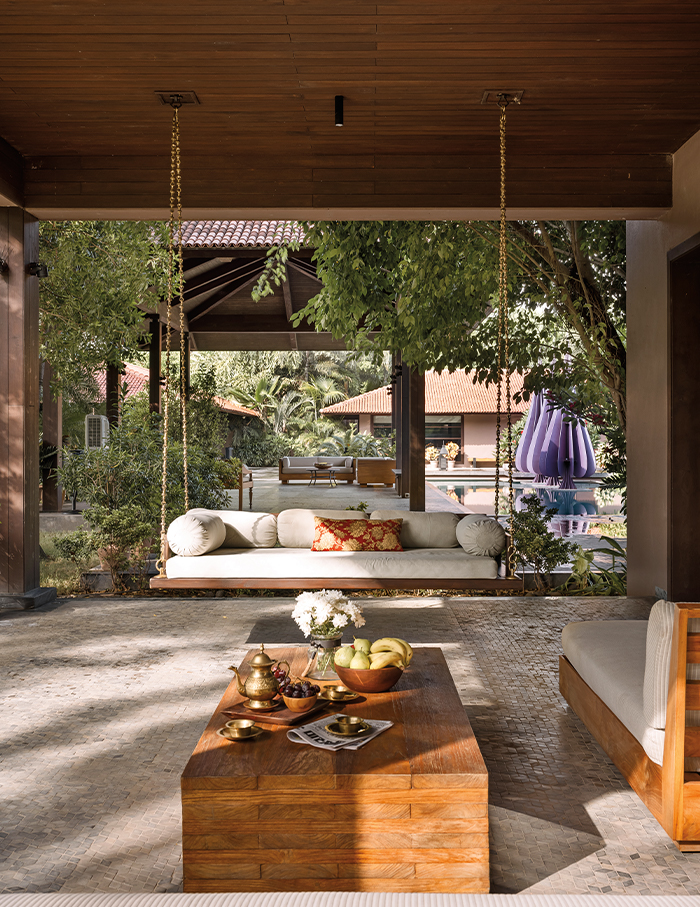

One cannot help but marvel at the architecture that exists to celebrate nature—its flora and fauna that have evolved over the years at Gopin. For the architect, it is imperative that his architecture facilitates facets that are beyond spatial forms and conventional functions. A connect with nature, oneness with surroundings and design that encourages the inhabitants to explore the precinct on foot is crucial for Patel.


“While people are accustomed to staying indoors in air conditioned spaces, the current pandemic has brought to the fore the importance of nature and spending time outdoors. And my experience tells me, that when you create ample outdoor areas, plan them proficiently, people will definitely start using them more,” asserts Patel. In the case of Gopin, we believe that walls for its buildings and every manmade intervention is devised to celebrate nature in their true grandeur as it draws its inhabitants out of their rooms and into the wholesome goodness and bounties of the earth.
You may also like: Witness an epicurean ballet of design and function in this Bengaluru home by Houseof9Design
















