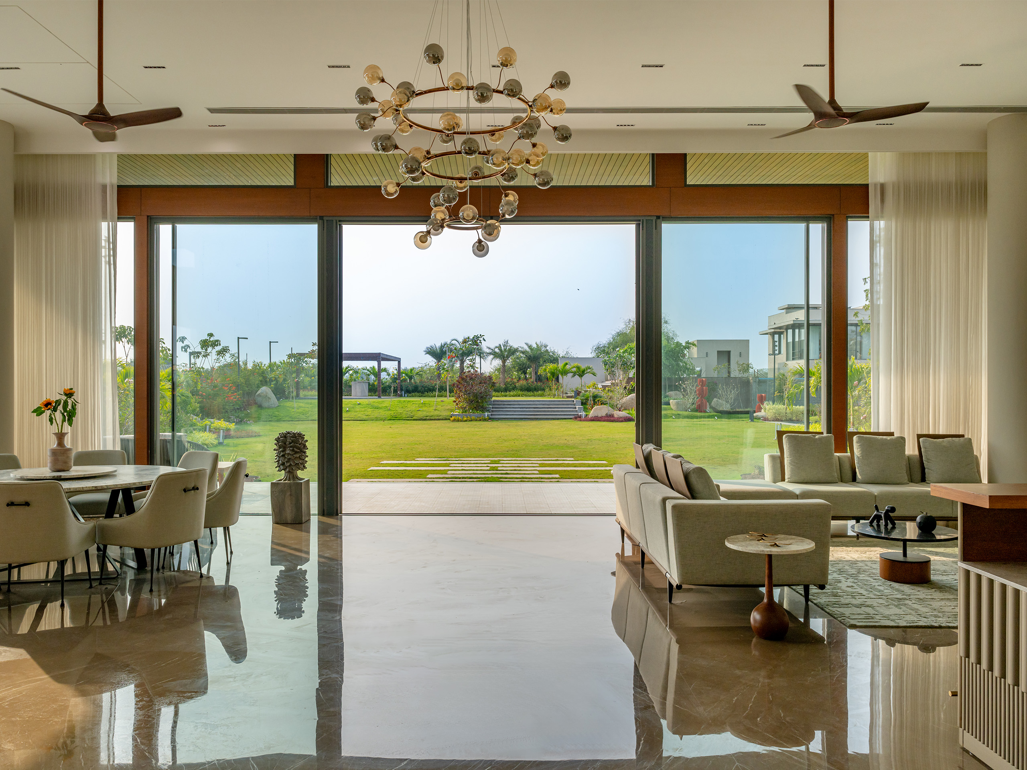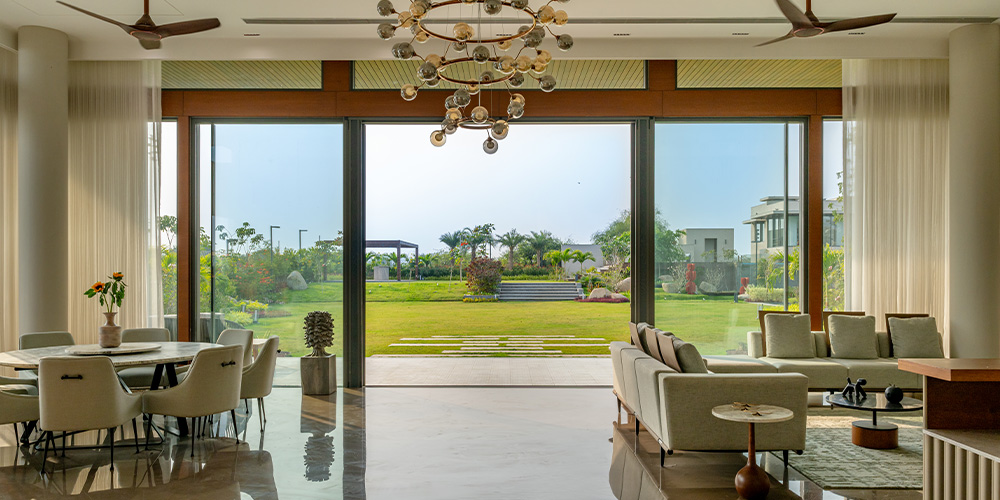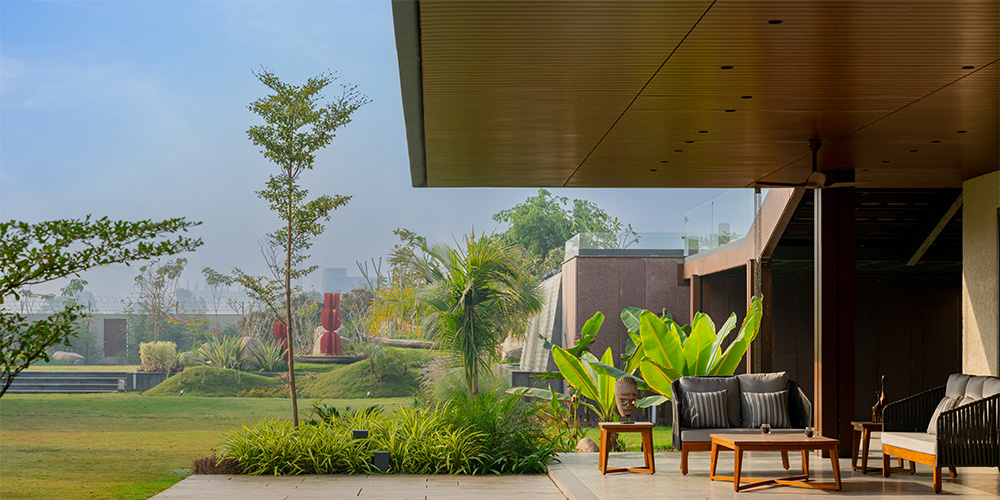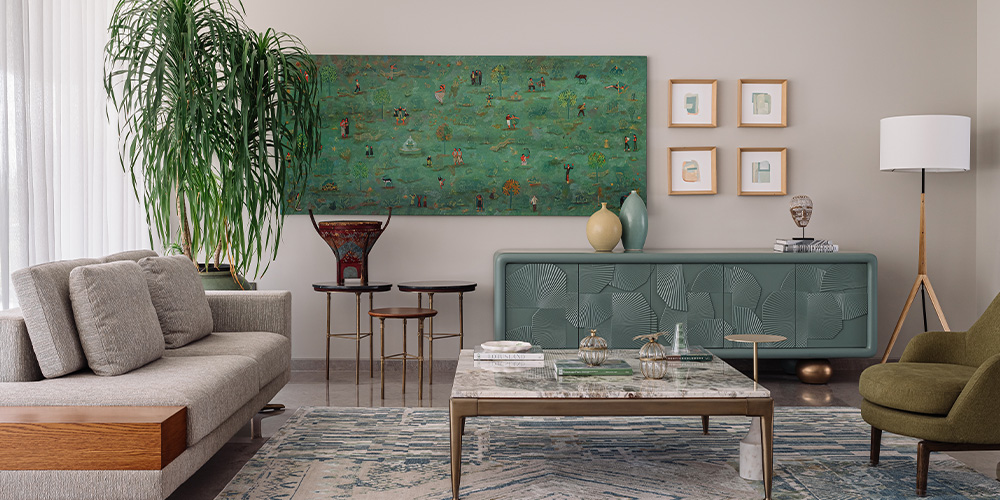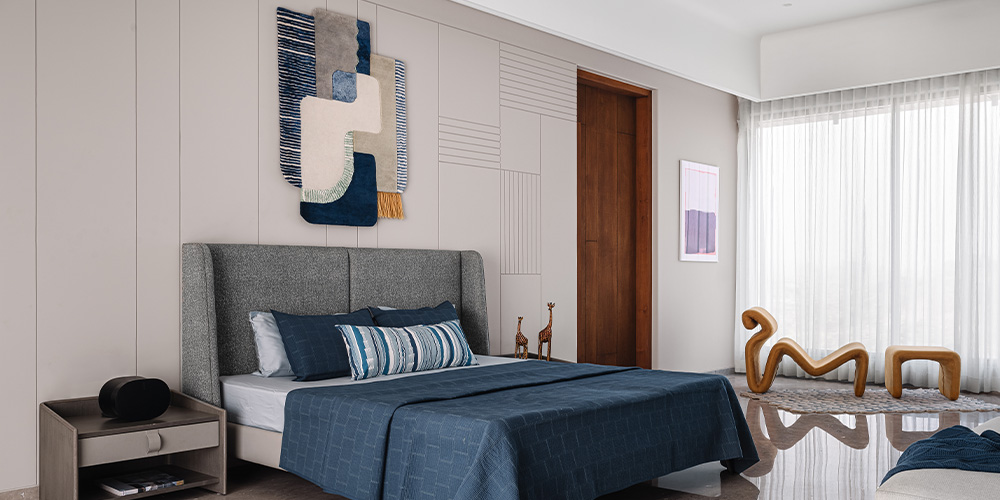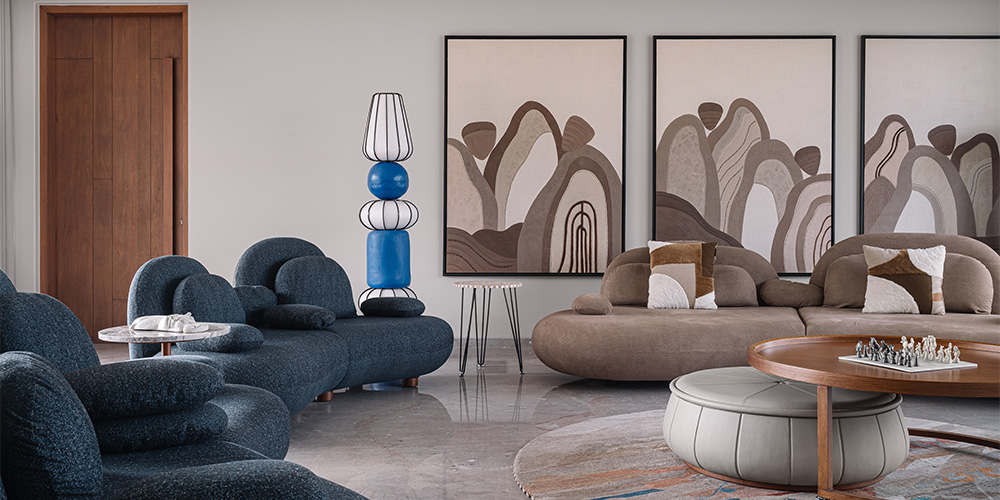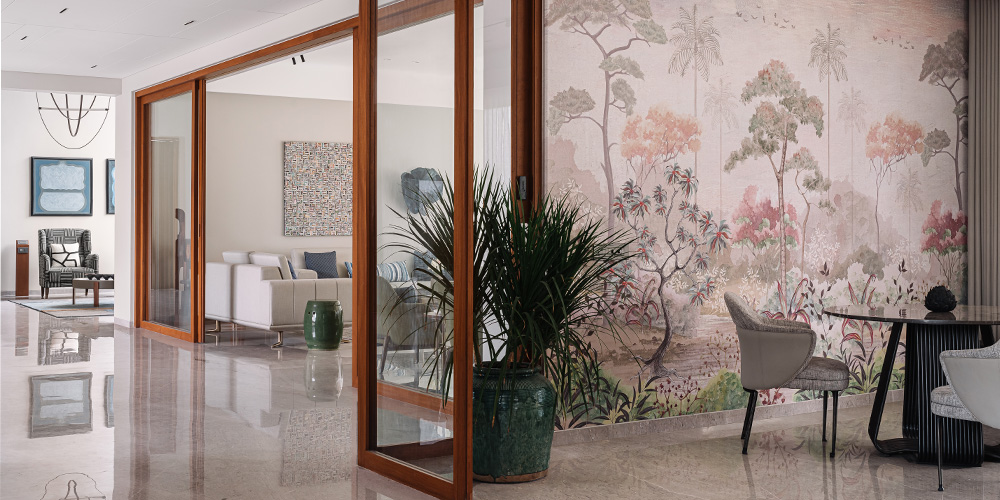This 20,000 sq ft house uses simple geometry and forms to create a clutter-free aesthetic. Referred to as The House of Multiple Levels by architect Hiren Patel from studioHPA, the project is built for a technocrat couple, the Shahs.
The homeowners’ wished for a multigenerational house where they could live with their parents and college-going son, have individual spaces for each of them and foster common spaces to congregate as a family as well as host guests and parties when needed.
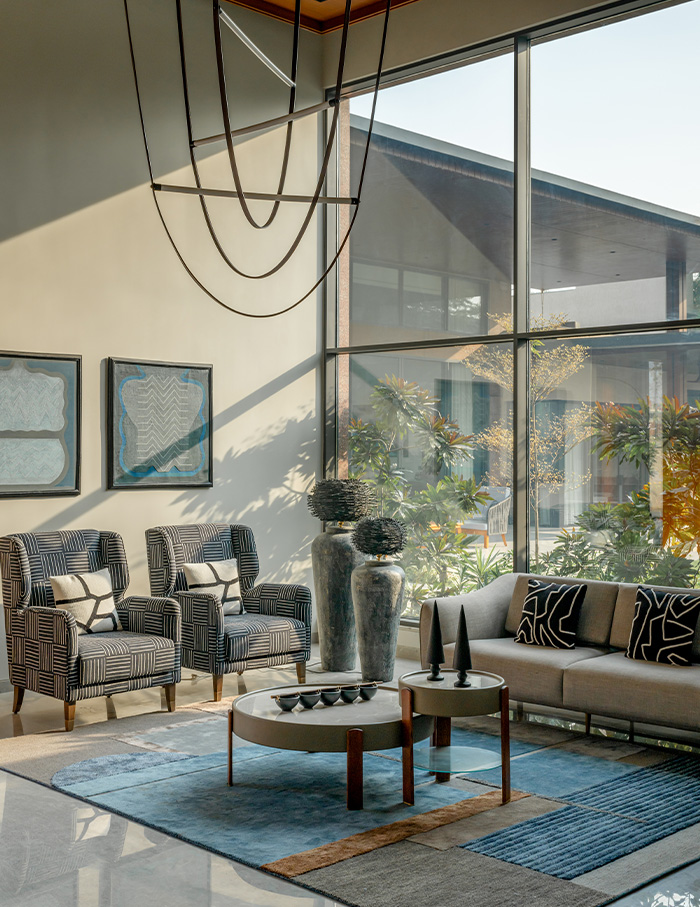
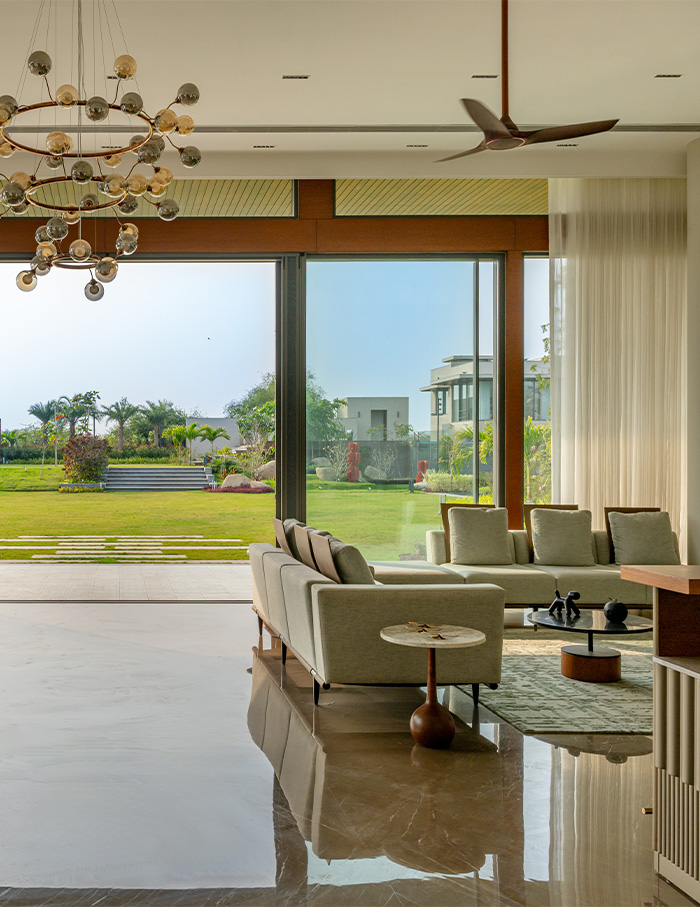
The house is divided into three wings. The outhouse has a living room, a bedroom, and a kitchen. The main wing is two stories with a double height. The ground floor has common spaces like a gym, a formal living room, and informal living rooms. The first floor has bedrooms. It is divided into two sections: the son’s quarters and the master suite.
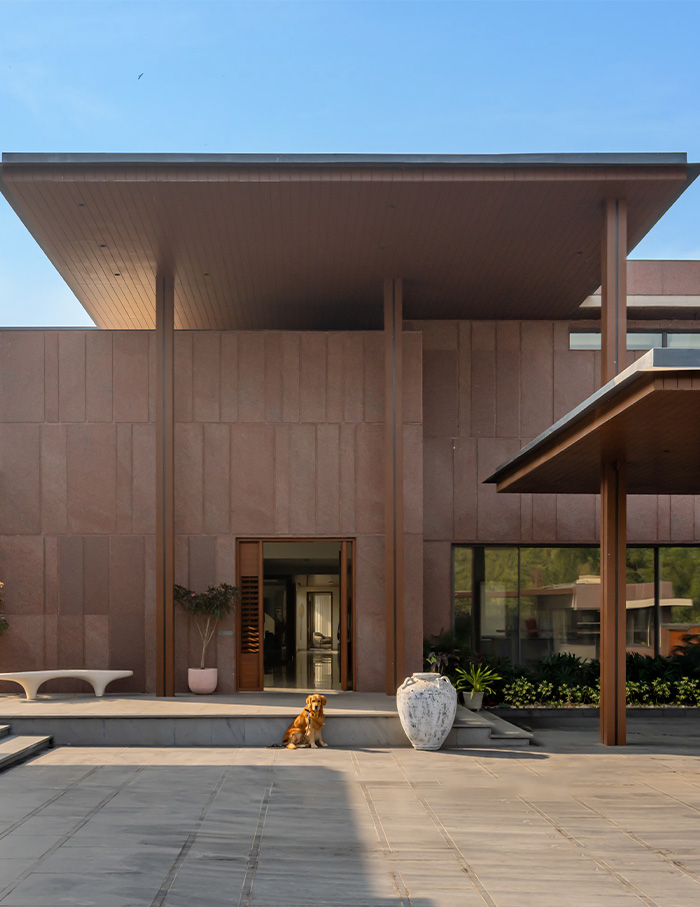
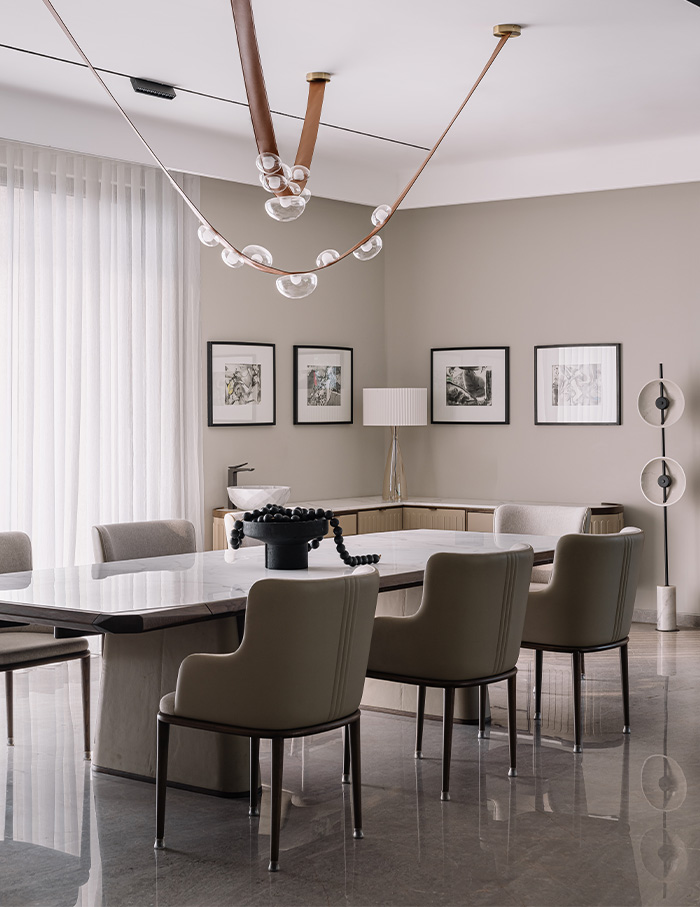
The son’s quarters include a study and a theatre room. The master suite has a verandah and an office. The parents’ room is single-story with two bedrooms and a living room, an independent functional unit.
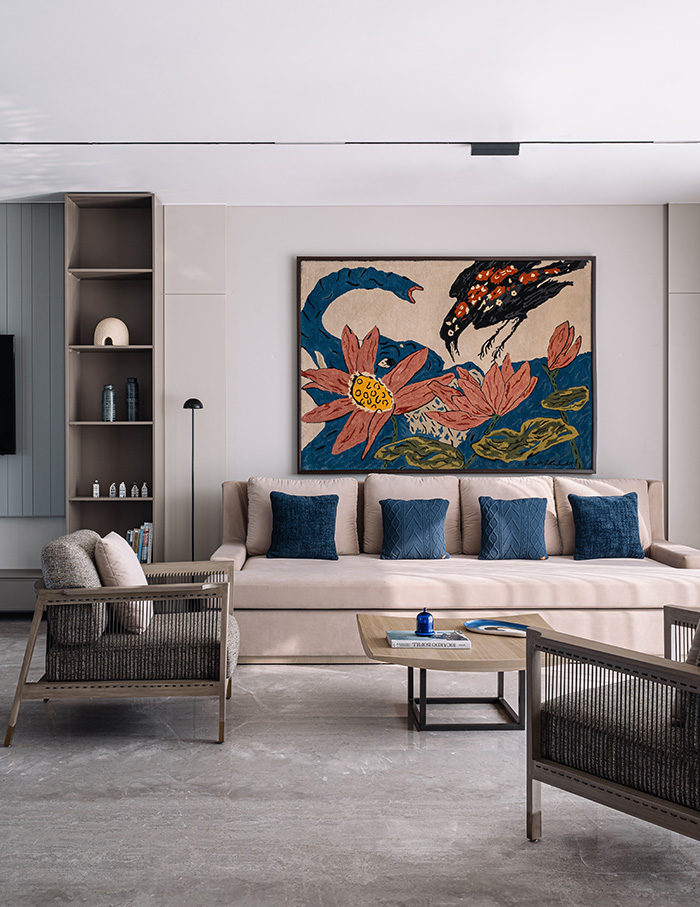
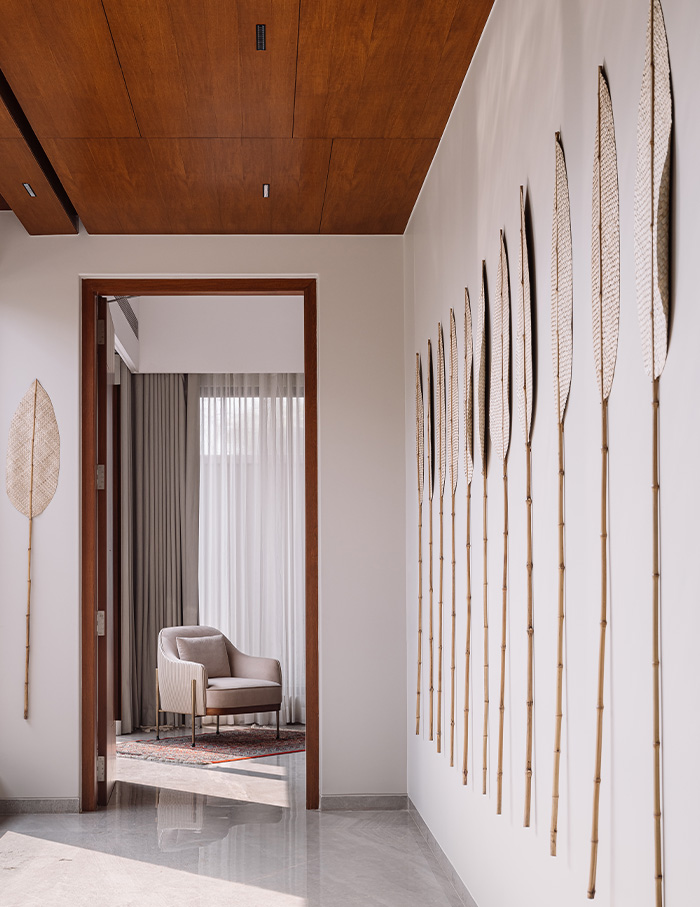
Hiren Patel’s firm had carte blanche in his multifaceted role as an architect, interior designer and landscapist. The advantage of having all three functions within one firm is that they can derive value from each other. Both landscaping and interior design became integral parts of the design process. This integration also reduced the need for additional enhancements to make the house beautiful, which was the homeowner’s primary desire.
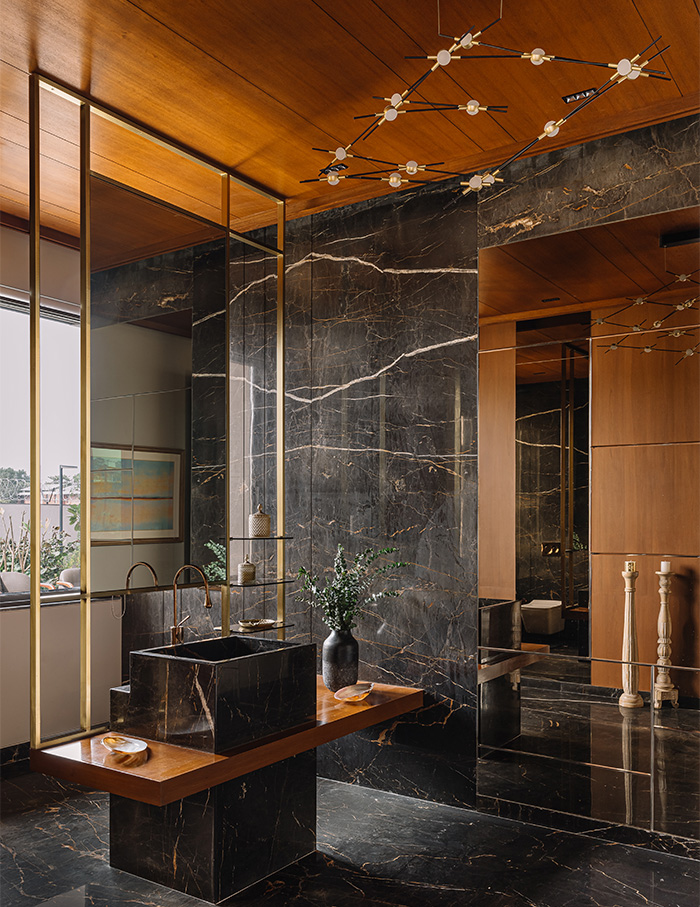
He uses large flat projections, wall-to-wall windows and double heights to bring the outside in. The open areas have myriad landscapes, from manicured sloping gardens to simple forest-like greens. They are made as vantage points through these large fenestrations that can blur the line of the enclosure, allowing the family to enjoy various views while sitting inside.
“These days, people come with Pinterest images to superimpose ideas on any design,” says Patel. He believes that luxury is not unidimensional; it is not just about the things we use but also about the spaces we inhabit in terms of volume.
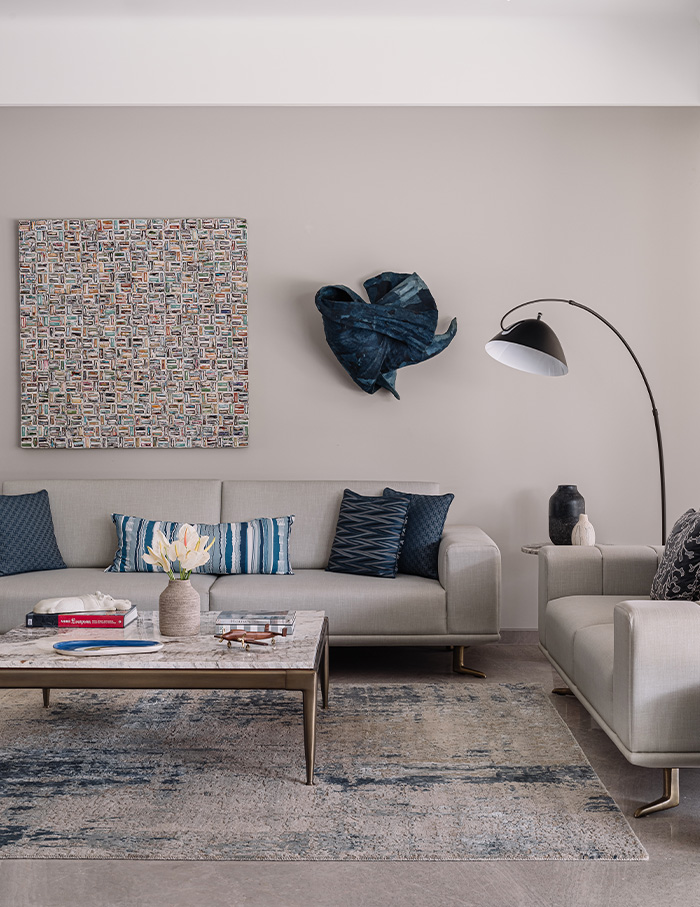
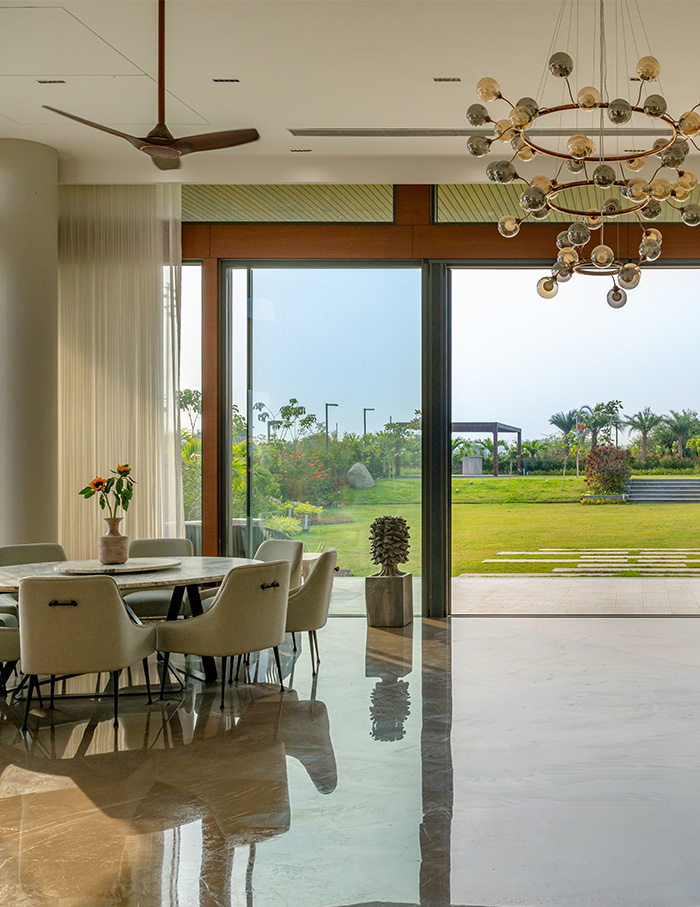
The house is simple in design yet luxurious in terms of living. Patel cleverly leverages the vastness of the site to his advantage, creating larger-than-norm areas to provide spatial luxury. “The psychological effect of spaciousness contributes to a feeling of tranquillity and opulence together,” says Patel. The house’s multilevel design demonstrates how large volumes can be a powerful strategy for achieving a luxurious ambience without needing many things.
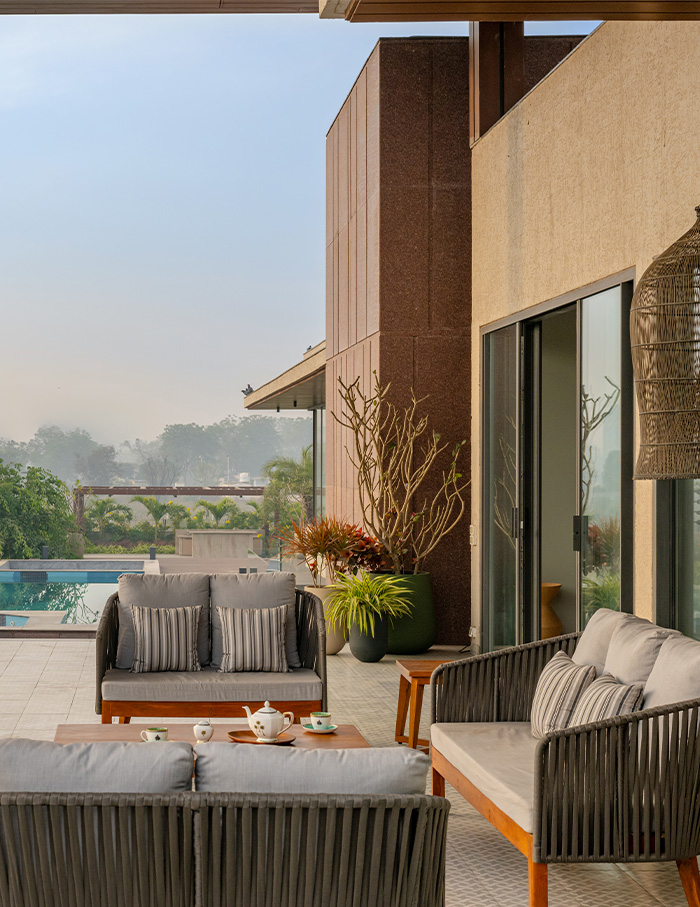
The house can be divided into three main sections: the outhouse, the parent’s wing and the main house. Each section is tailored to individual needs while maintaining privacy, with central spaces that can offer entertainment and family time.
As visitors arrive, wooden canopies and red glass granite walls create a welcoming ambience in the parking area. Inside the main house, natural light floods from the east and south, setting a natural tone for the interiors.
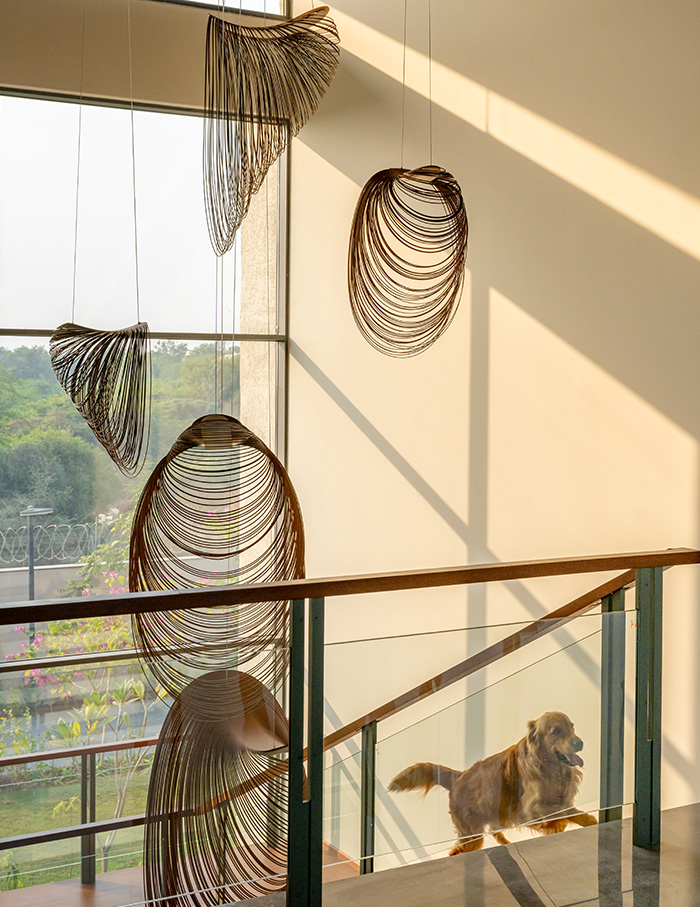
To add drama to the design, Patel employs the age-old concept of massing in architecture. He treats different parts of the building as distinct three-dimensional blocks, creating an interplay of forms emphasising depth and hierarchy. This technique makes the main wing stand out as a prominent feature while the parent and outhouse structures recede to enhance spatial depth. The verandahs, pergolas and terraces act as voids, breaking the monotony, adding functional outdoor space and increasing visual interest from afar. Additionally, the extended cantilevers contribute to the horizontal balance of the structure, enhancing its aesthetic symmetry.
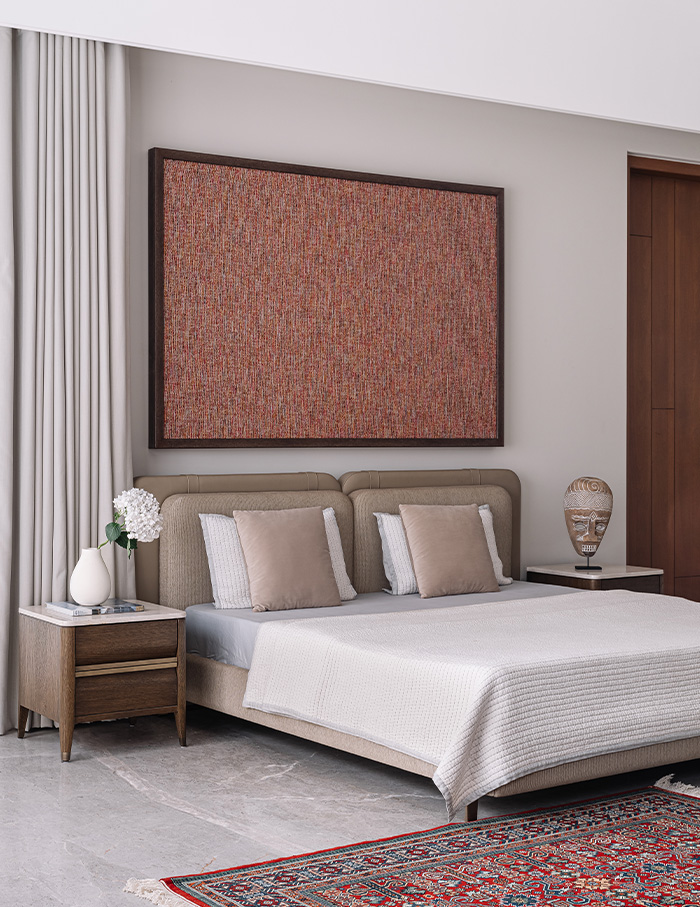
For contemporary flair, Samir Wadekar, the interior stylist, sourced the artwork and light fixtures. The selection of artwork doesn’t revolve around a central idea but serves primarily to add life to the rooms. The double heights lend great spaces to play with light fixtures, such as leather-belted chandeliers. While most furniture is rectilinear, some free forms are introduced in every room to soften the overall aesthetics and add a playful touch.

