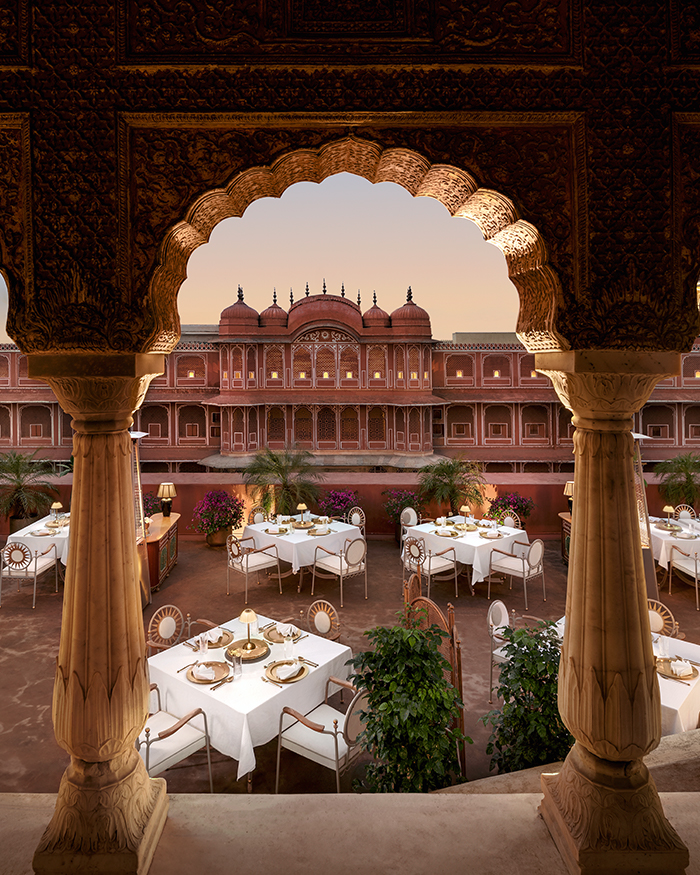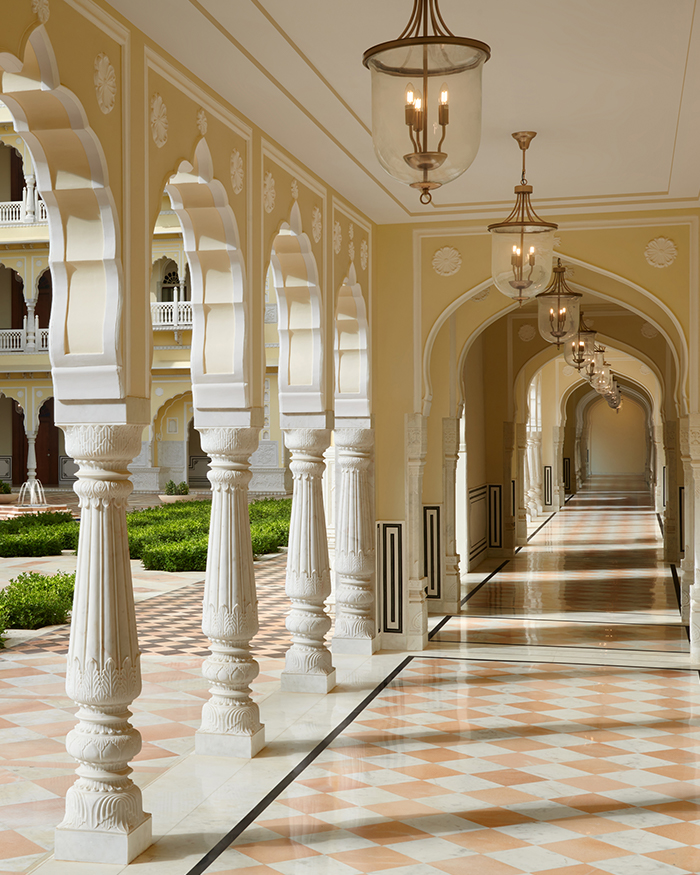The house is named “Stripped Mobius” — a pun on the minimalistic approach to the design. We had to adhere to strict Vaastu guidelines that the clients were extremely particular about, and the resultant box-like structure was broken by juxtaposing large sweeping curves onto the composition.
The structure consists of a simple construct of two cuddapah-clad double-storied rectangular blocks placed parallel to each other along the north-south axis. One functions as the guest wing with the entrance, formal living room, guest room and kitchen, while the other includes the private quarters like the master bedroom, parents’ room and bedrooms for the children.

The void between the two blocks plays host to the family living and dining spaces, a temple and large shaded verandahs that open to gardens on the North and South. Simulating a Mobius strip, it enables the removal of strict boundaries between spaces, modulating them into contradictions that work beautifully together — both inside and outside, contained and yet spilled, lofty as well as intimate.

The challenge for large homes is quite similar in our context – generations bound by family business and obliged by ingrained traditional values, choose to live together.

This often leads to the creation of autonomous suites within the house. It was important to simultaneously integrate the requirements of the opposing lifestyles of different generations and provide opportunities for family time, while safeguarding the privacy of individual members.

Located on a secured plot and abutted by large villas on three sides, another challenge was to maintain privacy. There is an increasing paradox in homes as windows are getting larger but end up remaining closed with curtains at all times. A system of brise-soleil and deep shaded verandahs function as natural screens that hide the house from inadvertently prying eyes. They also double up as elements that cast beautiful, intriguing and ever-changing shadows on the outside at all times.
Scroll below for more images from this Brutalist-inspired home!



















