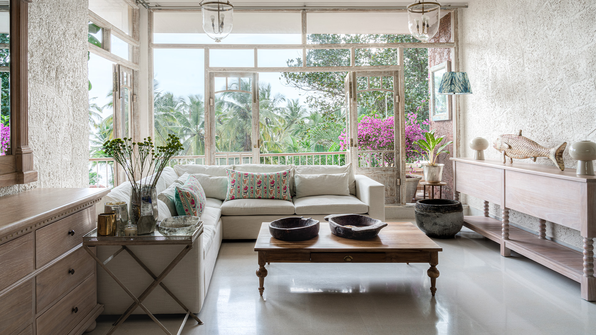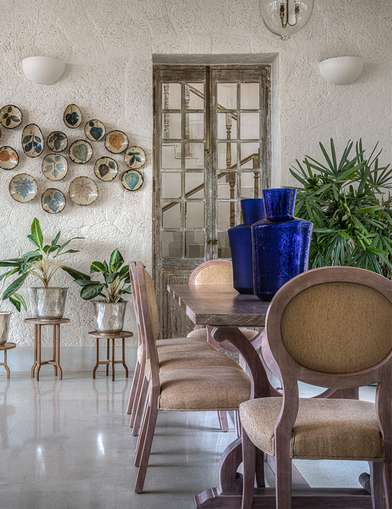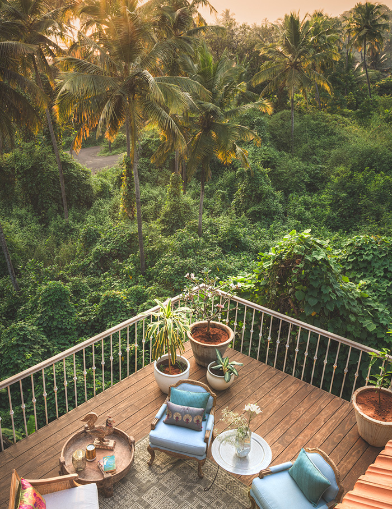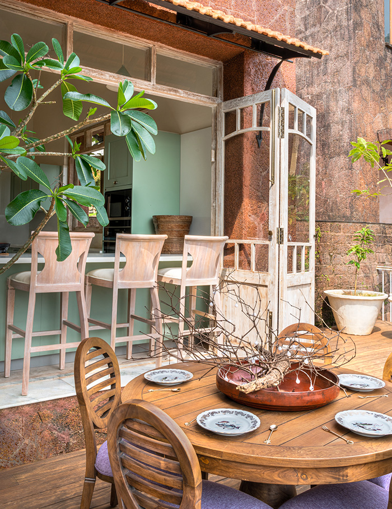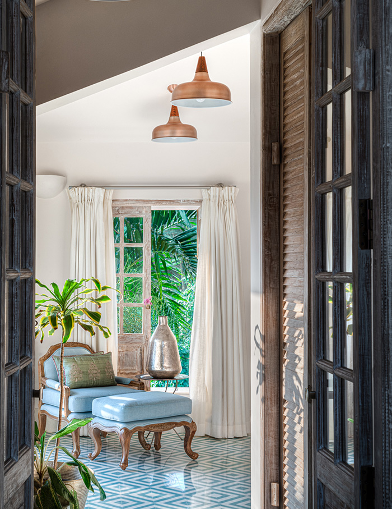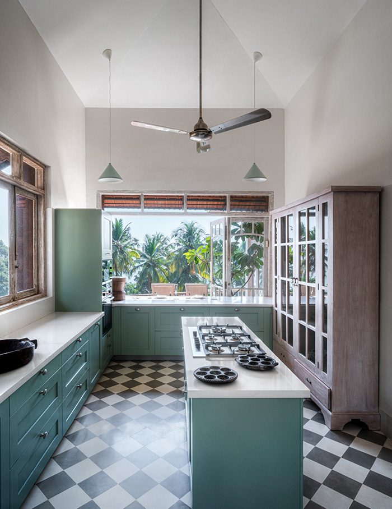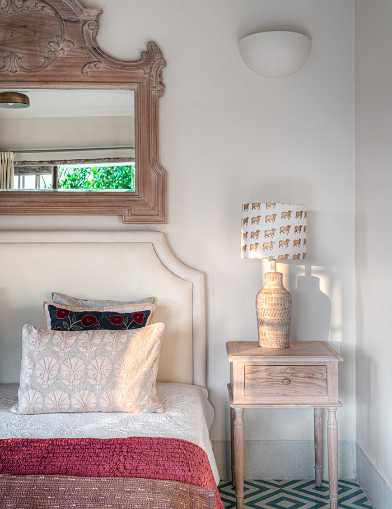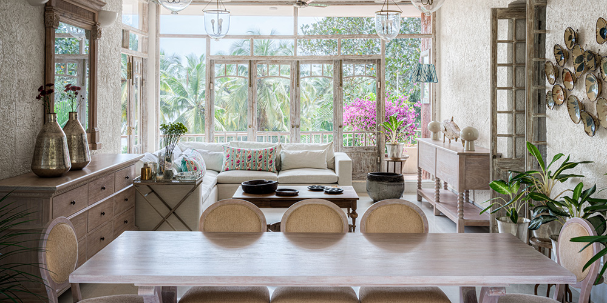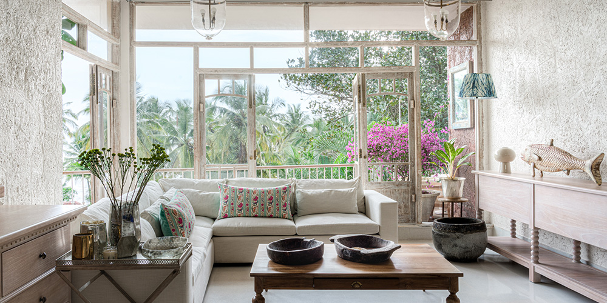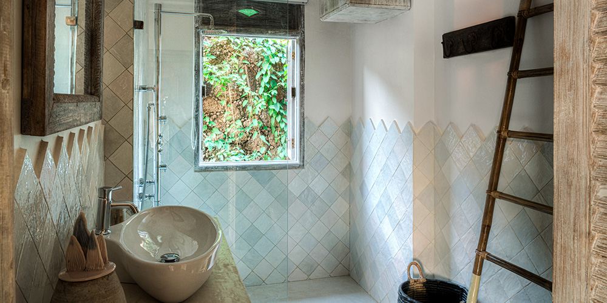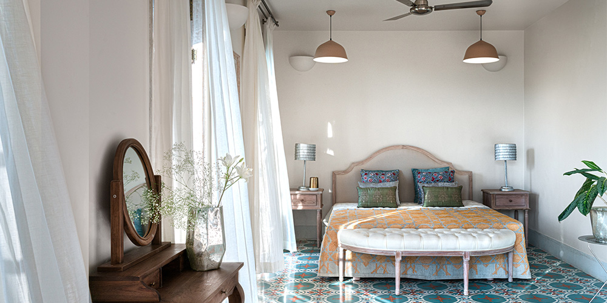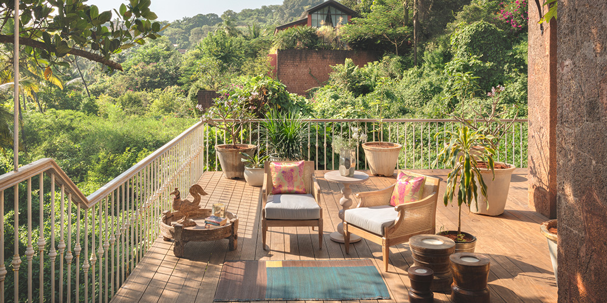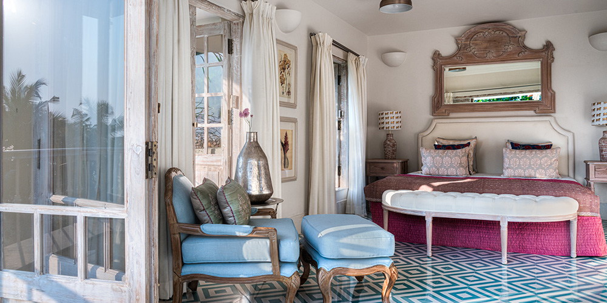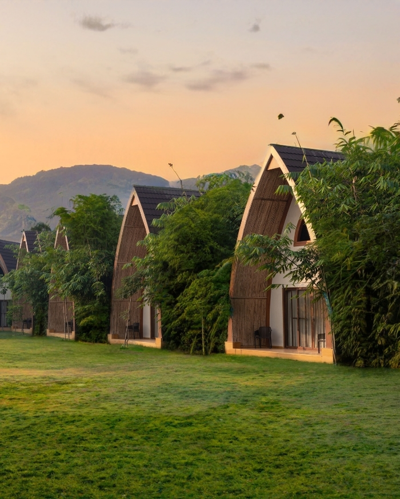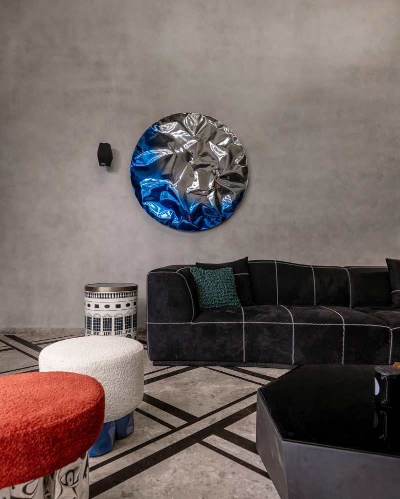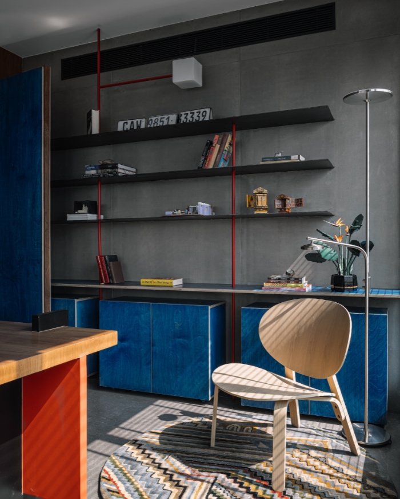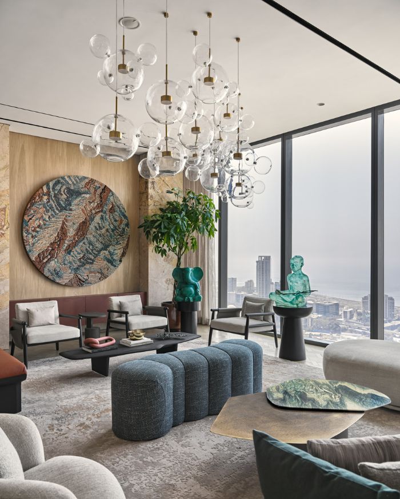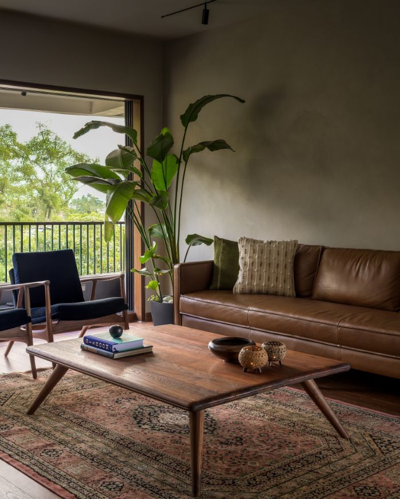Despite these overhauls, Meetu worked to honour the home’s original hallmarks. “The villa had a sloping roof with skylights for natural light to filter through and for hot air to escape. It was a very interesting detail introduced by Dean, pointed at maintaining the interior microclimate,” she explains of retaining this feature.
Perhaps it’s the calm air, or the way the colours, materials and textures freewheel like kites from room to room. Whatever it is, there’s no denying that the villa feels comfortably local. The original red laterite walls, refreshed in pristine coats of white, serve as an imperfect counterpoint to the gleaming terrazzo floor. Almost everything is sourced from within the state: the ceramic plate mural in the living room—designed by Meetu in collaboration with dear friend and ceramics maestro Thomas Louis of Banana Pottery, Goa—is a classic case in point. Imprinted with leaves from native Goan trees, its colours hold a mirror to the sea, sand and red earth of the sunshine state. Likewise, the bedrooms hark to the seaside, their statement cerulean-patterned flooring echoing the abiding blueness of the waves.
Antique curiosities, sourced during Meetu’s travels, peep out from here and there, some presenting in more curious avatars than others. In the foyer, a centuries-old wooden food storage unit with inlay mirror work, originally from Gujarat, masquerades as an entrance console, while on the deck, a traditional wheat grinder from Rajasthan channels a coffee table. Equally, in the living room and primary bedroom, old mirrors and wooden pounders are reimagined as large-scale candles. Meetu’s upcycling efforts were not limited to objets d’art alone: the blanched doors and windows, fashioned from reclaimed Burma teak wood, each whisper of a past life.
For Meetu, the project isn’t just a project. It’s an ode to the Goan soil, sea and sun, “I remember one evening, when we were just completing the house and doing the final deep-cleaning and set up, I slipped away to the deck to say a little prayer of gratitude. When I opened my eyes, I realised I was surrounded by my entire team: assistants, contractors, technicians, deep cleaners, gardeners. They were all sipping their chai and watching the sun disappear. Together. In silence. It was humbling and uplifting to know that one project could mean so much to so many!”
You may also like: Strokes of sea and personalisation: Karan Desai reshapes a Mumbai home into an office and party pad in Marine Lines

