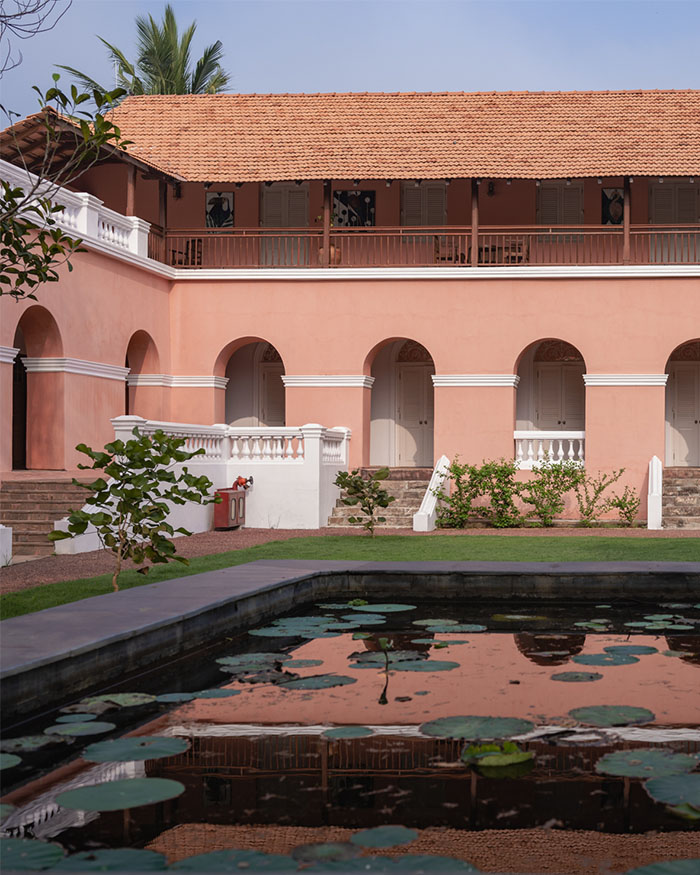A home by the Tapi, offering panoramic views of the timidly flowing river while being nestled amidst the many bungalow colonies in the vicinity is such a dream, isn’t it? It’s like striking the perfect balance between living a tranquil life in a natural landscape and indulging in the comforts of the built environment!
Principal interior designer Vipul Sukhadia and co-founder Kruti Sukhadia of Sharan Architecture + Design have seamlessly woven subtle colours and nuances in this Surat home. Spanning across a carpet area of 3,800 sq ft, the space was initially obtained as a four BHK open space with minimum walls from the builder’s end. For the designers, the challenge was to keep the space intact its airy essence.
Talking about the brief they received from the client, Vipul shares, “Hailing from a rich textile background, the client had a keen interest to have their home designed in a solid pastel colour palette. Having ample space for a three-membered family, they chose to keep the circulation quite open and minimal, adding as few elements into it as the space demanded.”

Instead of following the trend of creating vertical partitions between public and private areas in the living space, they let the furniture do the task—rendering minimum obstructions to any user. The subtle separation between the formal and informal living areas created that distinguishing element.

A delicate balance between pastel and neutral tones of colours has been orchestrated wherein shades of pink, grey, green and blue are interplayed in different parts of the home. A basic material palette defines the house constituting wood, smooth flooring and the furniture that had an unusual simplicity attached to it.

Right on the threshold, a majestic main door which opens into a breather-cum-foyer area greets the visitors. The cosy foyer then opens up into a vast living area, divided spatially into private and public sections by a low-height console.
The pièce de résistance in the living space is the breathtaking view from the expansive window that enthralls inhabitants and the visitors alike. Next up is the dining area and kitchen to the right, followed by the powder room and the multipurpose area.


An important but often overlooked aspect of design—lighting has been the prime focus of this home. The lighting scheme was so meticulously planned that they accomplished their task without attracting too much attention.


“You will find evidence of this quiet symphony where the area is well lit, however it is difficult to judge whether the lights are in fact ON or not. This silence is beautifully balanced by the cheerful jubilation experienced in the party room, which is adorned with brick walls on two sides and a brilliant source of indirect light that floods the entire room with the intended vibe,” further elaborates Kruti.

The biggest benefit of this household space is the amount of window space they enjoy, providing for a generous influx of natural daylight that greatly reduces the use of artificial lighting in this space. A realistic yet extraordinary space, this home explores design elements in their raw forms—sublime and absolute.
If you like this stunning space, make sure you check out Nesavu, an artful home by Gayatri Gunjal, founder and creative director of YellowSub Studio!


























