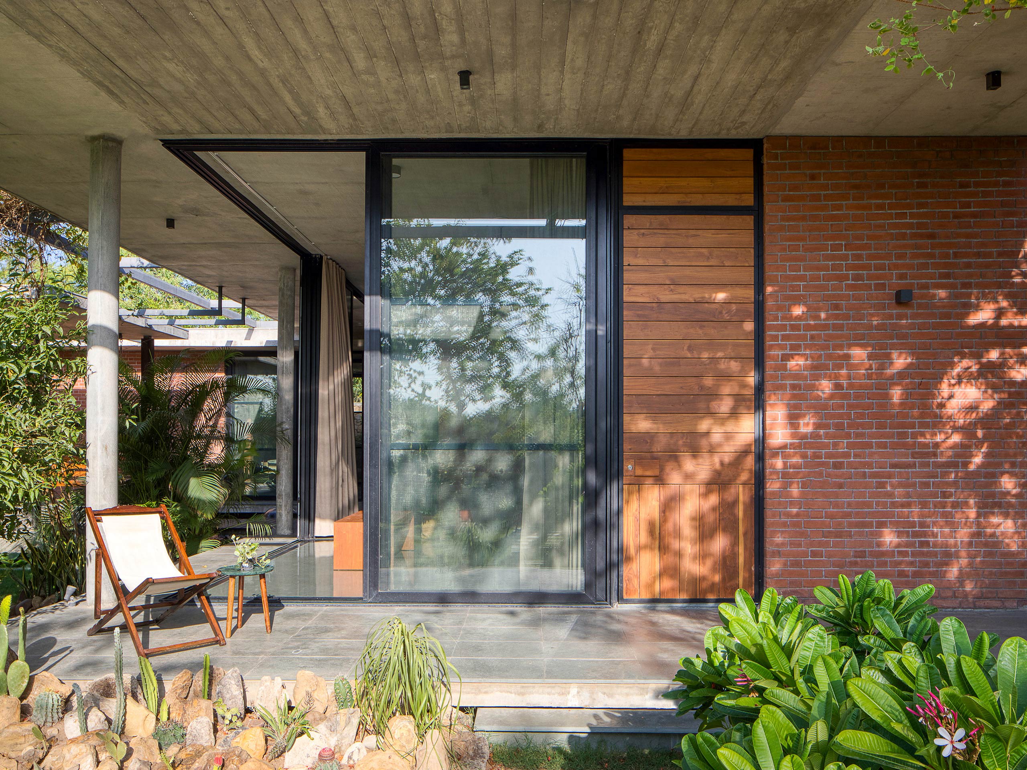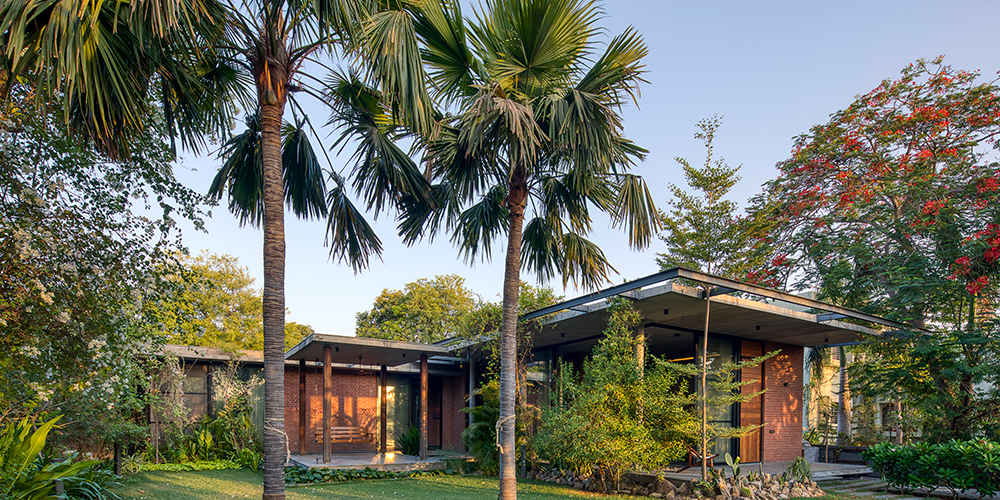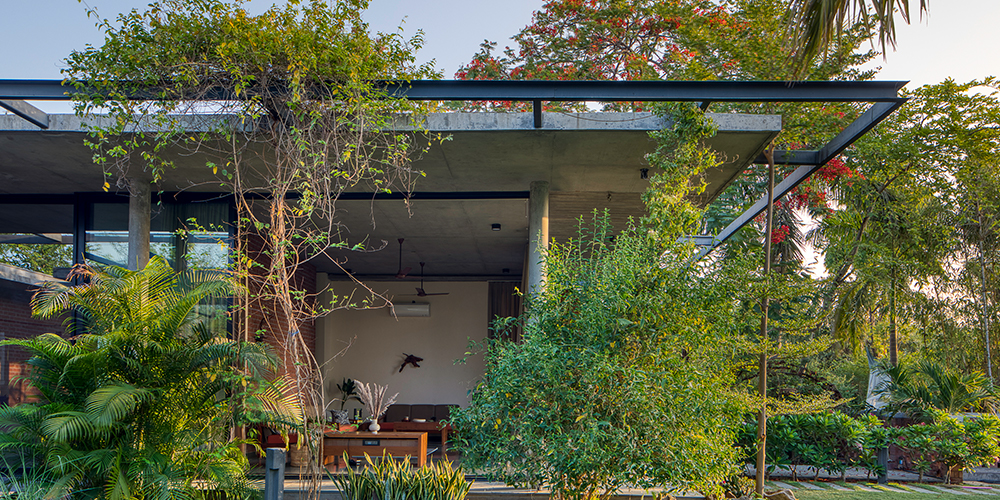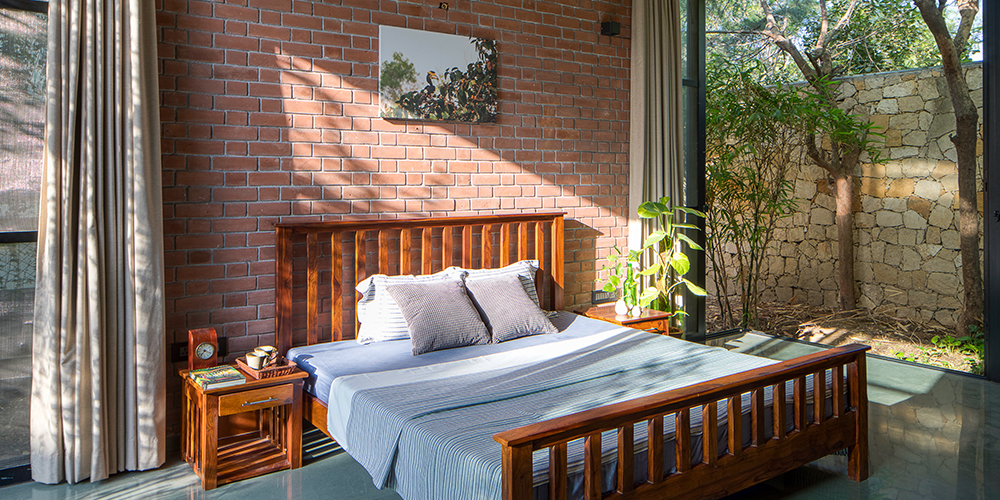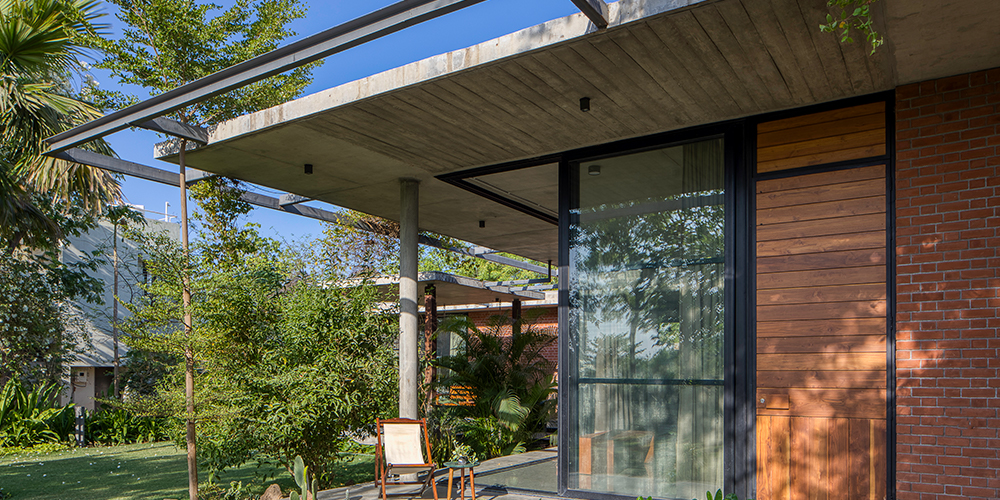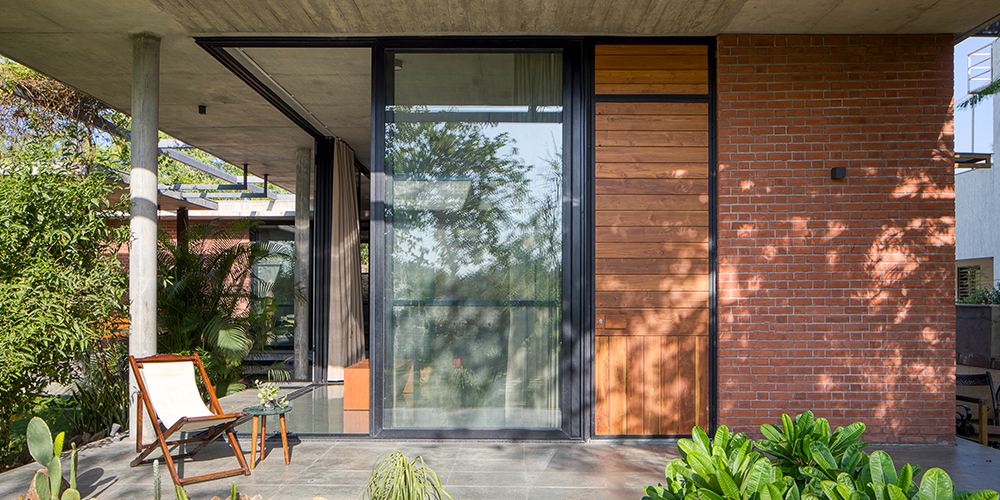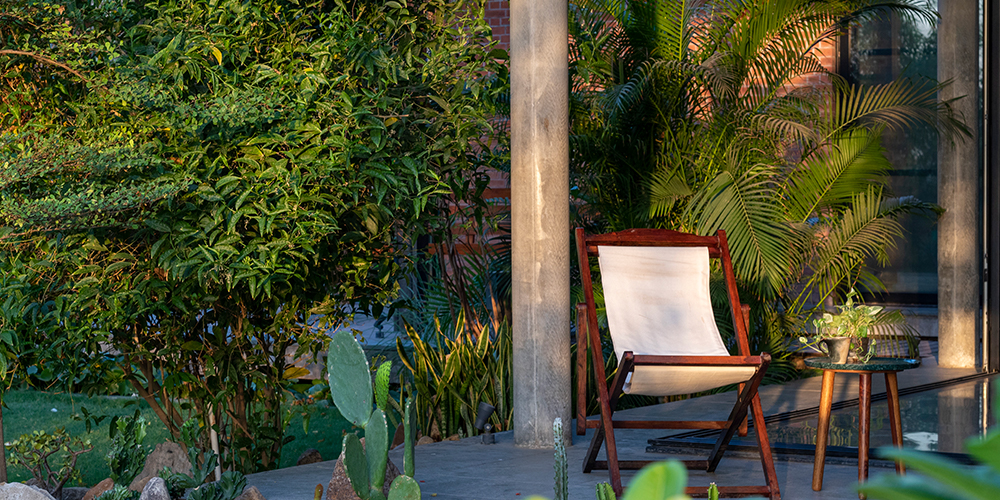Nestled amidst the suburbs of Ahmedabad’s forested country area The Floating Frame House is special for reasons beyond its ingenious design. A fine amalgamation of engineering and stunning landscape features, the home is designed for and by the family of RSA+Tattva that comprises of two architects, one specialising in landscape alongside a structural engineer who is also the main client for the project.
“The house belongs to Mr Vijay Shah, a structural engineer who is a wildlife photography enthusiast and a true admirer of nature. We wanted to reflect his personality in this house. Thus, the exposed steel structure frame along with running creepers came up in the concept,” share Rushi and Vidisha Shah, principal architects of RSA+Tattva.
This 3,500 sq ft farmhouse boasts a material palette of exposed brick, raw concrete and exposed steel with the cantilever being its defining feature. “Designing the entrance floating canopy was the most exciting as well as the most challenging part of the project which was handled by the client himself. To balance the cantilever slab’s mass, we used a sleek C-section column with creepers running over it,” articulate Rushi and Vidisha.
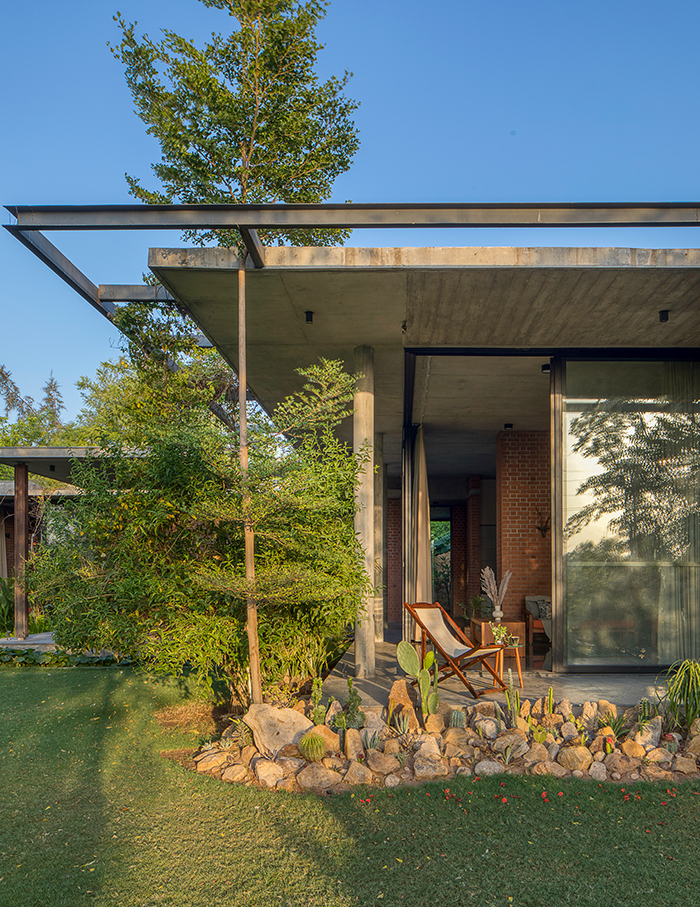
Natural light and breeze were the key to the brief. Explaining the integration of daylight and ventilation, the architects elaborate, “We have integrated the building mass with the natural light and cross ventilation. Following the sun diagram, we designed maximum projections along with the views of landscape vistas. And, where the landscape is concerned, we often try to observe what the site and context speaks as we endeavour to weave an ecological balance with the building mass.”
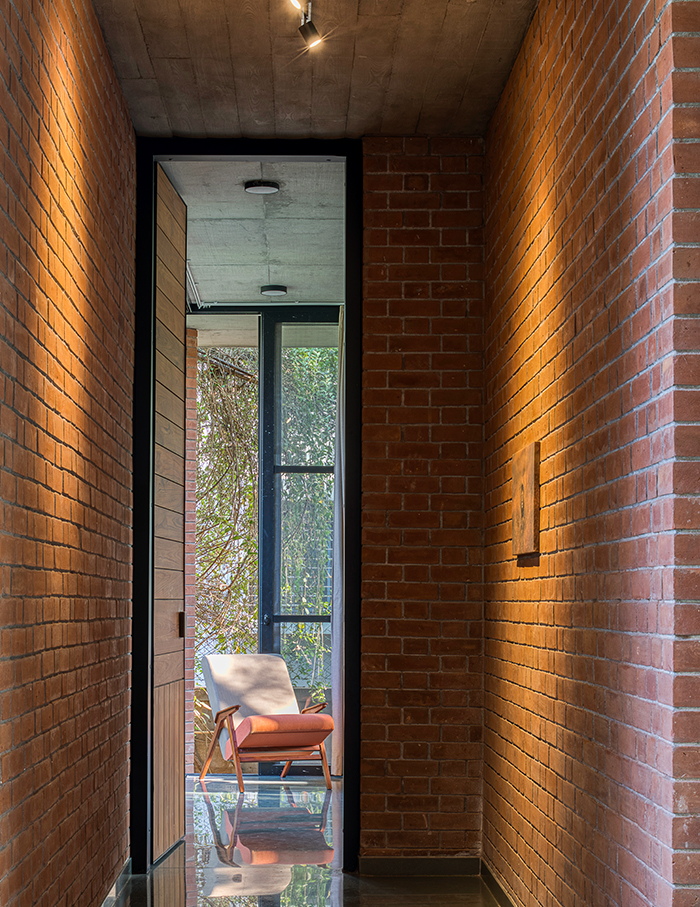
A rustic brick screen covering dense bamboo clusters welcomes us indoors offering a glimpse of the farmhouse. The verandah acts as a threshold to the built form, which extends to a living space with an east-facing brick wall background. The semi-private zone is segmented into three sections—the living room, dining area, and kitchen. Featuring full-height glass shutters, these areas are 12 feet tall offering a breathtaking view of the garden along with creepers flowing from the steel canopy.
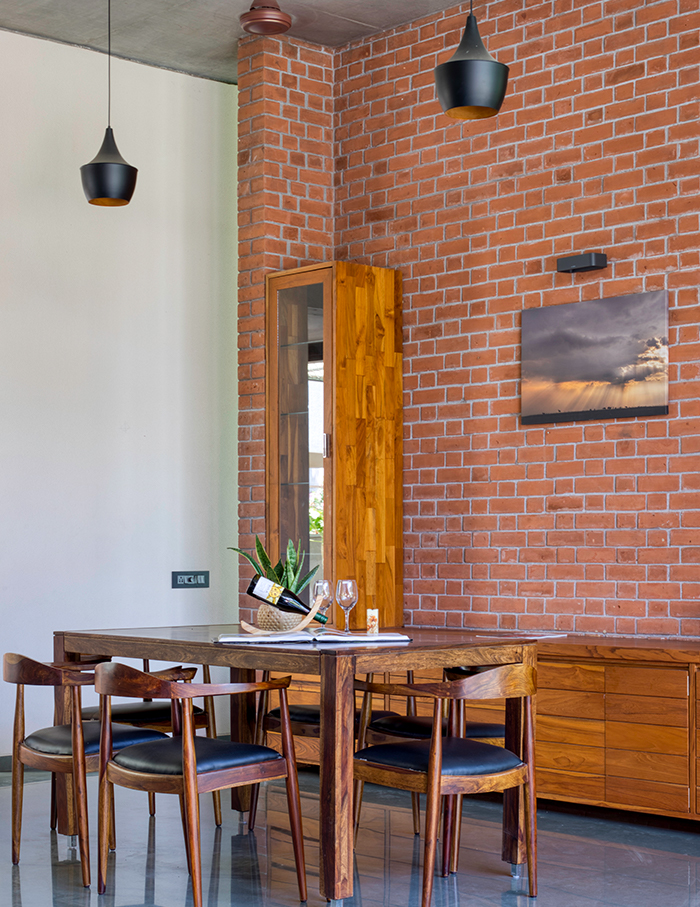
Photographs by Umang Shah
Private spaces including all bedrooms equipped with attached courts are found on the perpendicular axis to the semi-private zone. This design facilitates the morning and evening light to flow in through the trees, offering spectacular light and shadow patterns.
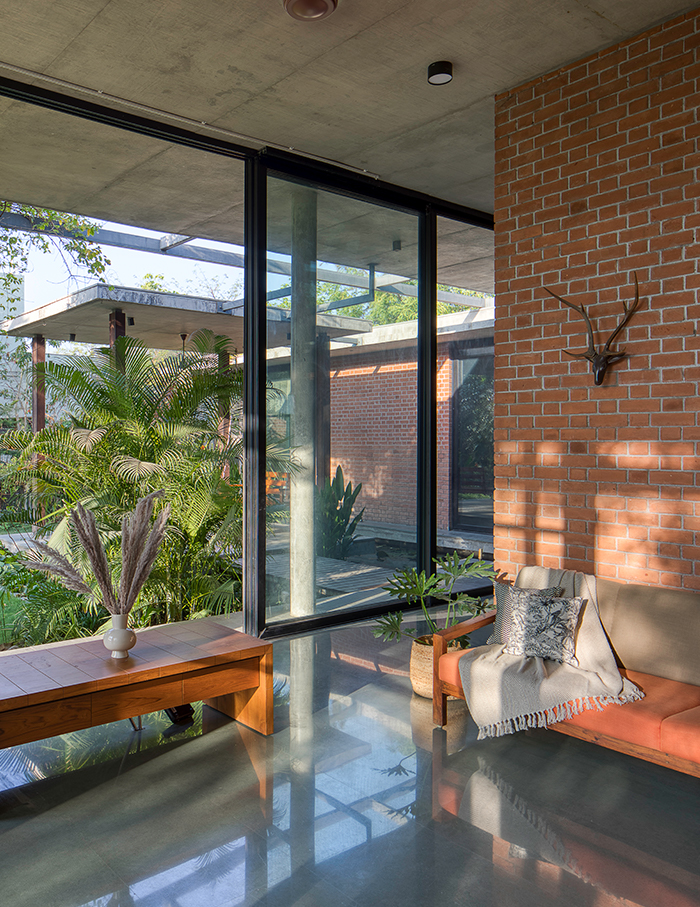
The main bedroom has an east-facing garden and a west-facing court. This filtered-light bedroom is optimal for a morning cup of tea in bed and night time reads. A tropical ambience is established by the shower court, which has banana plants plus monsteras.
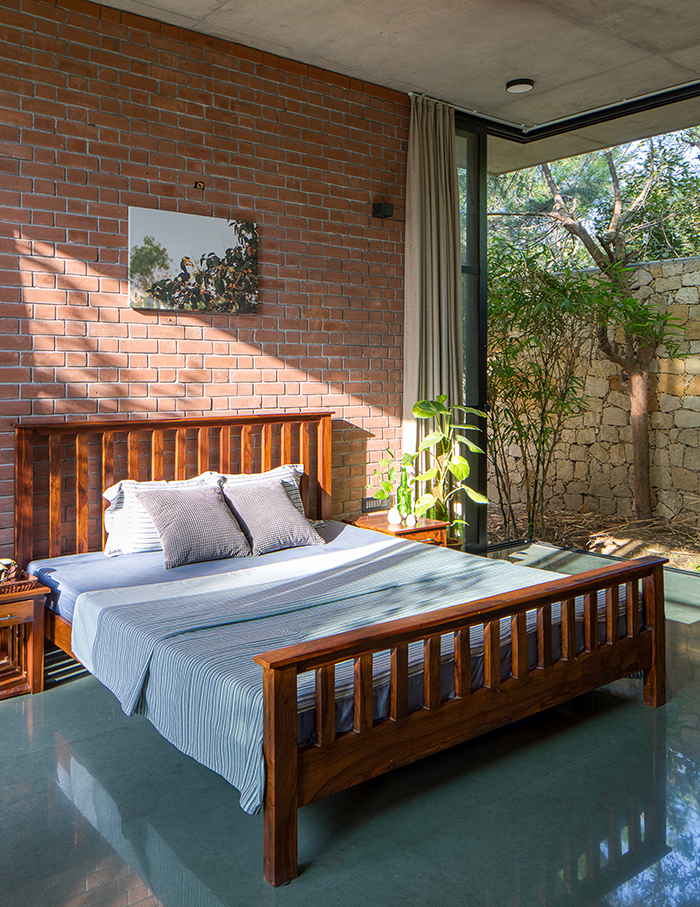
The cantilevered slab, which doubles as a climbing structure for creepers, shields against harsh summer light whilst facilitating infiltration in the winter. The primary verandah space is a floating platform enveloped by a lotus pond and connected to the dining room by a wooden bridge. The family enjoys most of their time here admiring the picturesque flora and fauna.

As an indigenous material mirror, polished Kota stone flooring provides a cooling effect in hot and arid weather. An insulated roofing material conceals the exposed concrete ceiling. The bare brick walls and ceiling create a striking contrast to the flooring. With its earthy aesthetic, every court is encased with local Dhrangdhra stone.
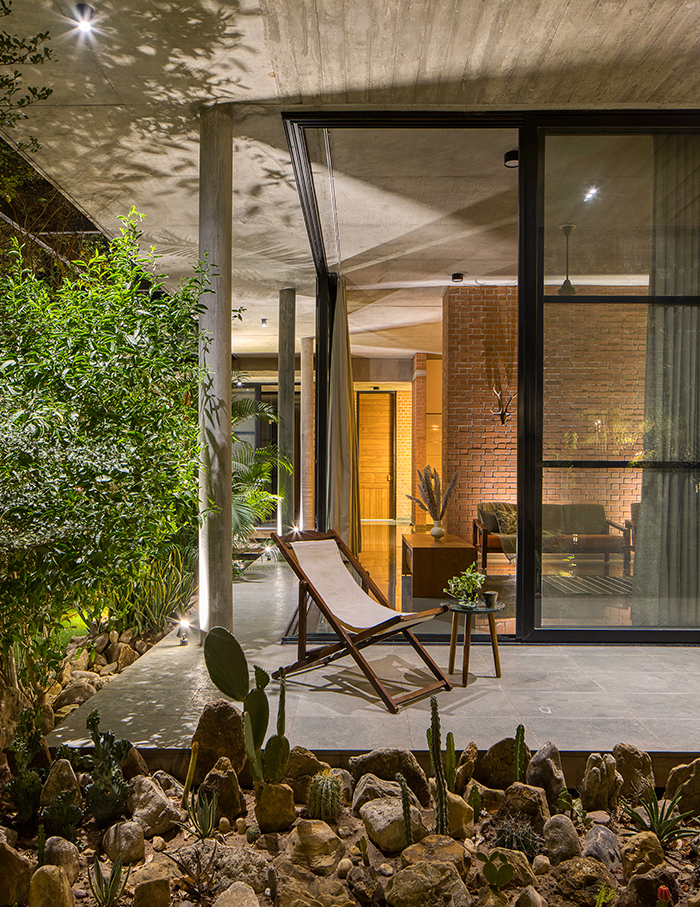
To us, it is notable that the home not only combines engineering, architecture and landscape but also creates a cohesive ecosystem for for the other inhabitants that dwell within the flora and fauna. The monsoons bring frogs onto lotus leaves while winters witness sunbirds on Kachnar (Bauhinia variegata). The precinct also receives frequent visitations from squirrels, Indian koels, monkeys, amongst others. Truly, a home designed for not only those who live indoors but also a haven for those who live outdoors.
Scroll through for more photos from the home…
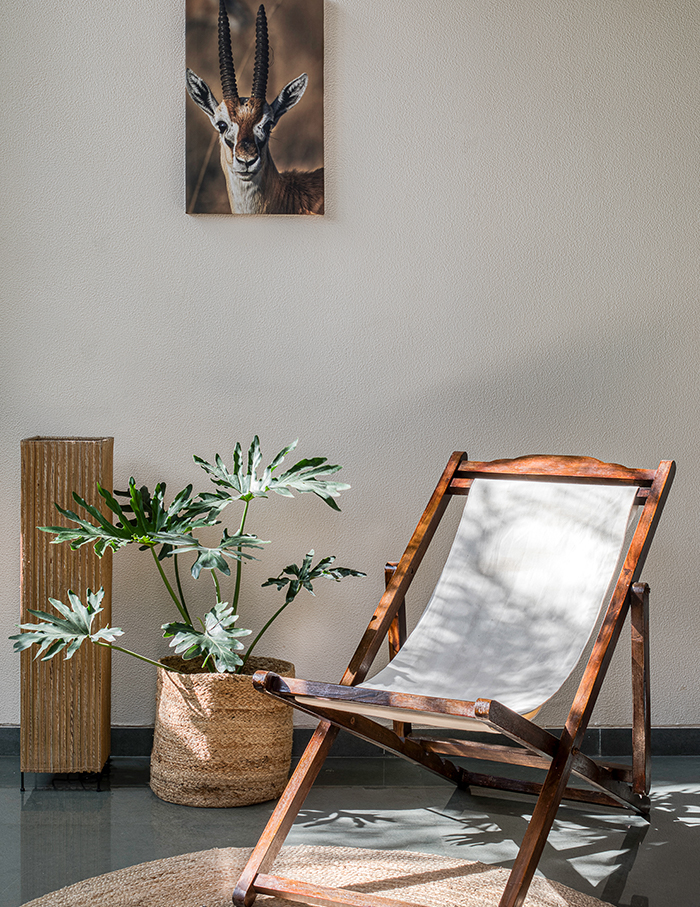
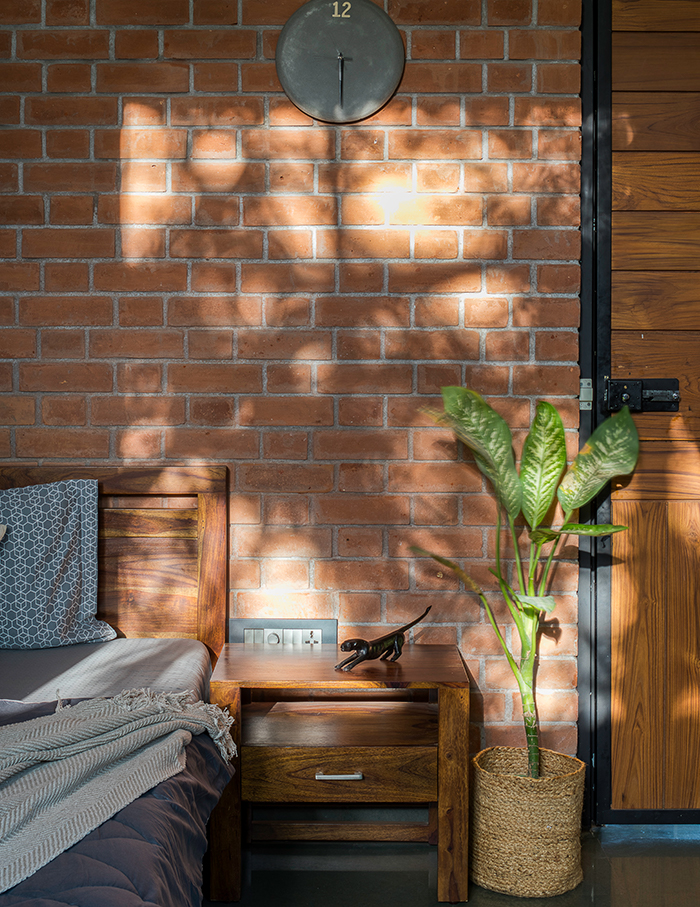
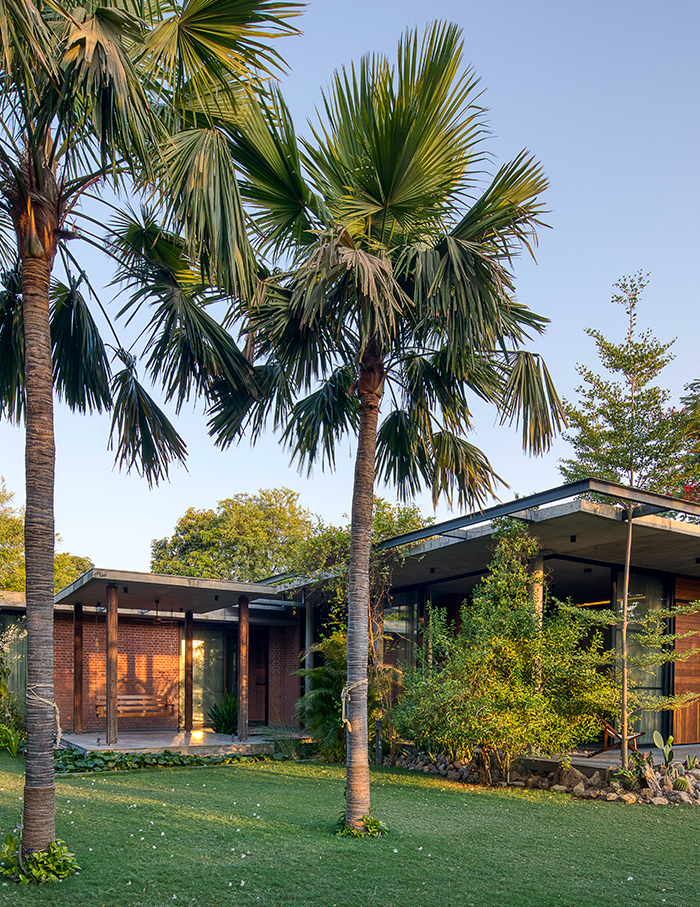

If you liked this home, we bet you will love House Around The Skylight by Amoeba Design.

