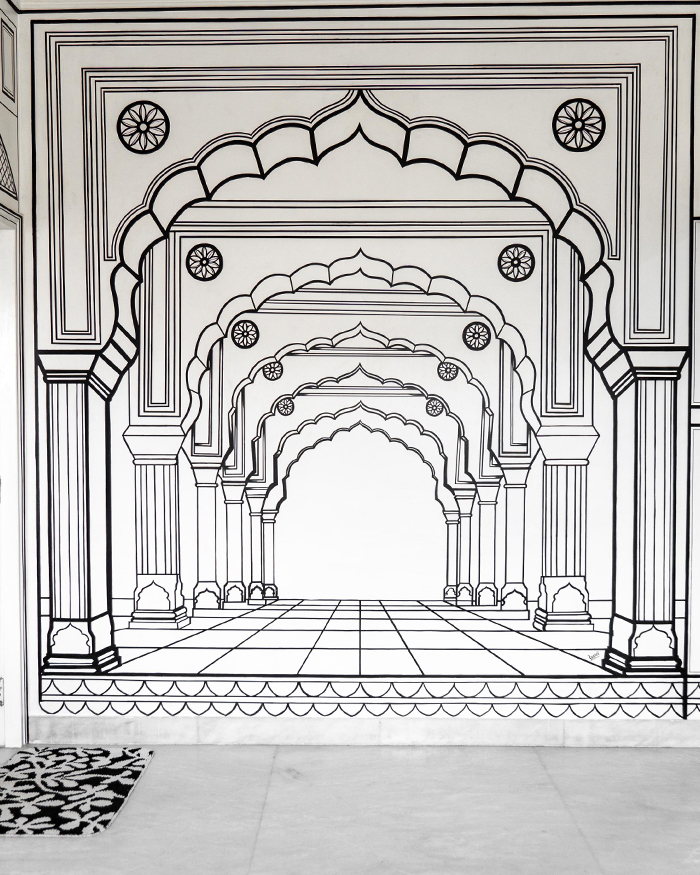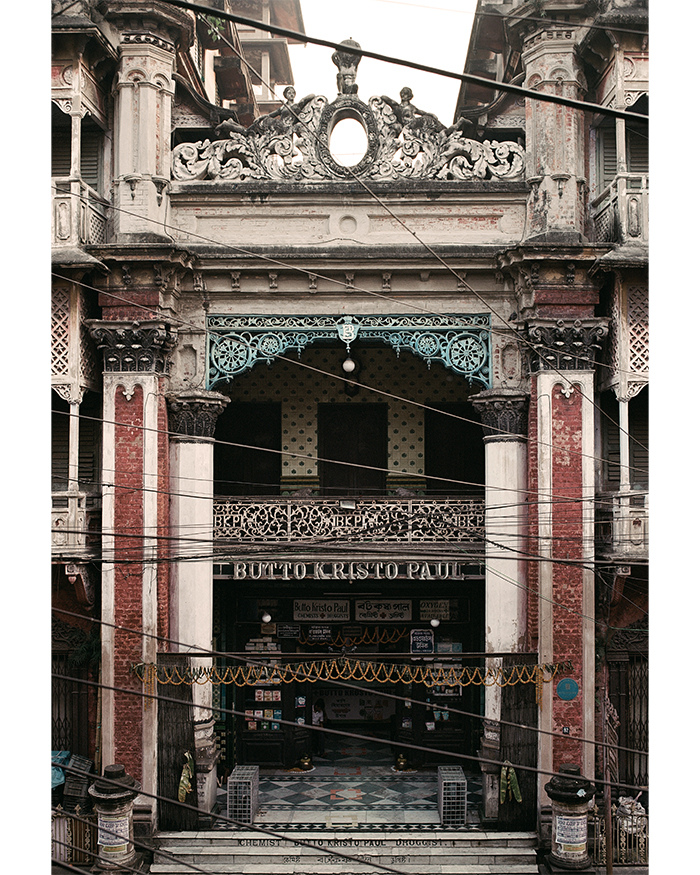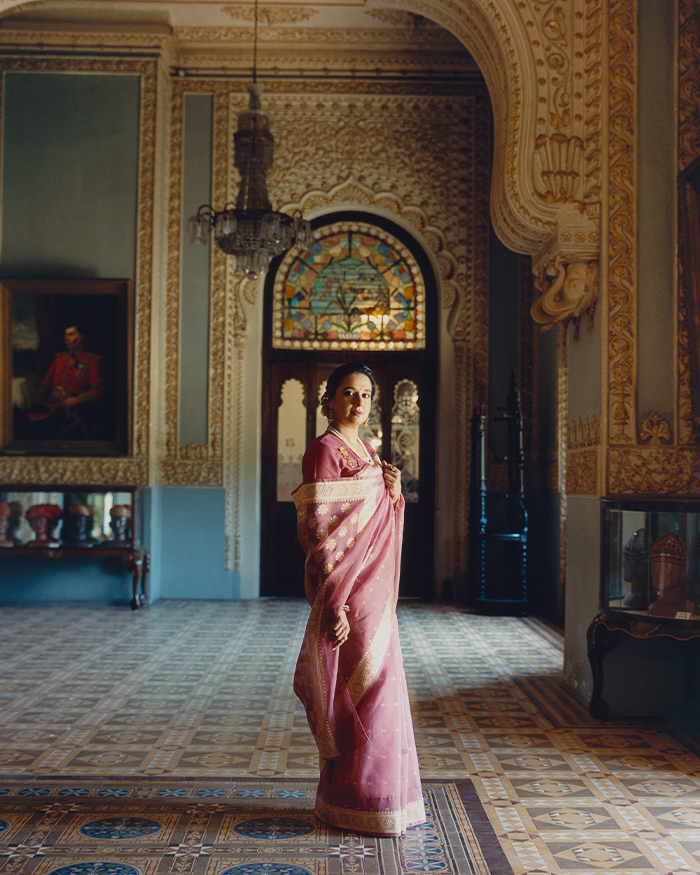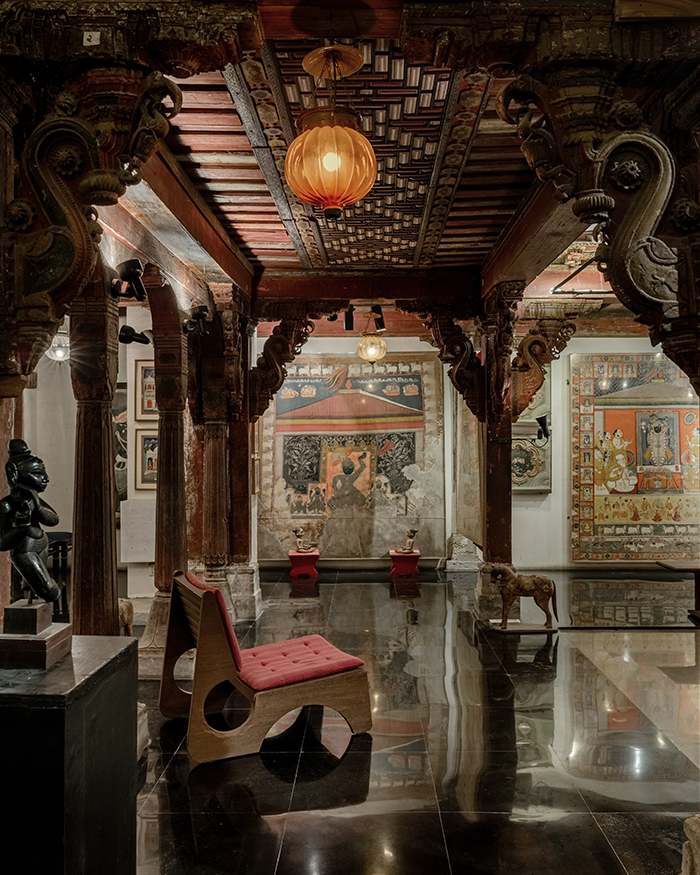In the carefree clasp of Goa, the gushing breeze is not up for discounts at Villa Marina, roosted right on the banks of Nerul river that opens into the Mandovi river. The grand abode of Anjali Mody, clamouring, almost echoing sounds of the local ferries ring a curious bell to ears at first. The very next minute, the ferry horns transform into a panoramic view as my sight gets fixated on the glass-decked open doors in the living room that reveal the riverside skirted with the home’s private garden just a few metres ahead.
The nearly 20-years old home in the vicinity of Coco Beach has long been a landmark for many locals around. However, the interiors of this imposing 22,000 sq ft home were up for a grand change. And that’s when Eshita Marwah of her interior design studio /e was entrusted with its makeover, a rather exciting challenge that encompassed reimagining the visuals, mood and functions of the six-bedroom home across four floors. In her company, I cruised around the home, surprised, elated yet deep in thought, as I ticked each section in awe of how wittily yet free-spiritedly the villa is knit together. Almost too fantastical yet easy to the eyes!



Puzzles of whimsy
Perhaps the first time, Anjali, designer and founder of her studio JOSMO, leaped on to the other side of being the client, the homeowner. Tropical and eclectic, as Eshita dubs the overall theme of the home, tells me, “Anjali and Akshay had an idea of designing all six rooms based on different themes. While they thought it would deter me as a designer, I found the task exciting and fun. They wanted colours, textures and patterns. Something wild but timeless. An immersive tropical experience as you enter the home!”


A roomy yet snug entry foyer decked with an antique bench and a preserved wooden partition opens up to the rest of the home. The lower level is where a sprawling living area trickles into a dining area, carefully yet vividly dotted furniture, furnishings and objects.
Eshita calls the arrangement, “An organised chaos.” With the space being extravagantly sizeable, each room uncovers a distinct theme, and is named as uniquely, too. From Wes Anderson 1 and Wes Anderson 2 to Jumanji, Eames, Old Goa and Montessori (kids room).



“I was deep into my pregnancy with twin boys and was looking for someone who could help me bring my ideas for the house alive. The pressure was to get it done in just four months’ time.”
The first floor is where the maze run begins where each room is a discovery of wild, whimsical and the unexpected. It cradles the kids room with a custom made twins’ bed, the master bedroom called Wes Anderson 1 and the guest room, Wes Anderson 2.


While an uninterrupted string of playfulness stitches all of it together, each room layers up different narratives and points of visual interest. “As one enters, a captivating blue colour with stripes-and-scallop design meets the eyes, along with vibrant yellow velvet curtains, cushions, lamps, the carefully picked furniture, and artwork on the walls.”
Ambling to the primary bedroom — laced with evident Wes Anderson-esque hints — visuals of a statement chandelier light, a ten-feet wide bed, handpainted art on the wall and recurring pops of colour beckon attention.


Volume, height and fantasy
A designer playground? An intimate gallery? A cosy pitstop for leisure and art? The double-height family room is a convincing rabbit hole for design savants. “The walls sit pretty in a shade of blue and they’re decorated with colourful art pieces and sculptures from Anjali’s collection. The hanging creepers from the upper floor, along with all the big and small plants around the space add a ton of green.” On the second floor, sits the Old Goa room, a quiet, minimal but wisely decorated ode to the coastal state. With antique-looking refurbished furniture and curios in its periphery, the walls are drenched with blue-white handpainted art, and the floors reveal a unique terracotta hue.
Jumanji room is yet another world of its own. It is wild, fun and modern. The highlight is the delicate yet sturdy live edge wooden table placed centrally in front of a sofa. As Eshita navigates, at the end of the hallway, overlooking the family room downstairs, is the Eames Room. Splashes of bright colours such as orange and red, along with leather accents bedabble the room. Anjali adds, “Eames was the most challenging room for me as it had to be the most sombre of them all. I don’t do sombre very well. My general disposition is that of a maximalist, so exercising restraint for it was difficult!”



The reality of unthinkable
Villa Marina is indeed a party, a celebration of confidant experiments, where colours, prints, customisations and art know no limits. With ast rooms and charming little corners, the home is an everyday conversation on the new-age diversity of design and decor.
As Eshita sums up, “This eclectic home is a wild mix of materials made to look like they belong to each other seamlessly. We’ve probably used all colours possible but they all come together as a whole.”
Scroll for more glimpses of Villa Marina designed by Eshita Marwah…





You may also like: This Firozabad home designed by Hiral Jobalia almost feels like a concocting play of nature


















