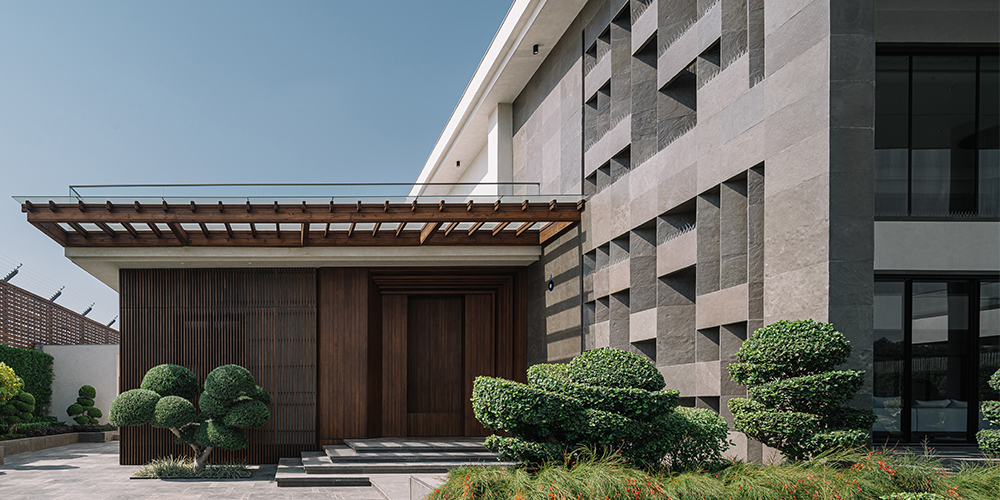A canvas so vast that it encompasses palatial hues of nature, like the lush greens, earthy browns and concrete greys. Designed by Hiral Jobalia, this 14,000 sq ft home in Firozabad, Uttar Pradesh decked with nature’s elements, weaved in the home, giving birth to a quintessential blend of nature and modern design.
Encompassing a family of six, this home almost feels an engraved element surfacing from green landscapes encircled around. With each fragment of the home, blooming into an artistry of design, each corner of this space explores a different theme.

Go Green!
“The homeowners wanted to make a contemporary modern home with ample light and large landscape areas. He wanted the built footprint of the villa to be smaller to give way for the landscaped areas. The square shaped plot was in a gated community so we had the scope of designing the entire project from scratch,” explains Hiral Jobalia.
Upon entering the home, the entrance foyer with a detailed wood panelling, directs you towards an intersection of the temple to the right and the kitchen to the left. Right at the front is the dining area, which embarks the exploration of this home.
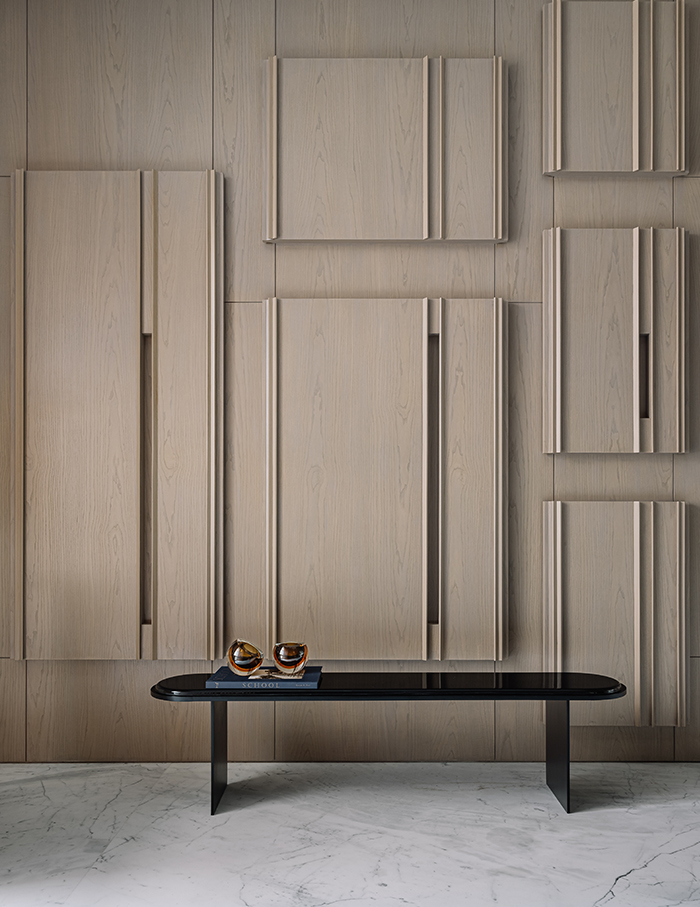
An affluent character builds up around the house as we tread further. The informal and formal seating space convey their presence through the double heighted ceiling and a harmonious balance of experimenting textures and shades.

While the space brims with a tasteful palette of muted tones with yellow shades whispering through the artwork, the double heighted ceiling allows room for experimenting with phenomenal pieces of chandeliers. The views of the backyard with efficient cross-ventilation, heighten the concrete grey palette that comes alive throughout the home.
All about the details
“During our design intent discussion, the client had one special request to have a World Map in the library area as they were well travelled and wanted to mark the countries that they had already been to and also inclined to visit in the future. We designed the same on travertine stone with layers and textures and the end result was surreal,” Hiral explains.
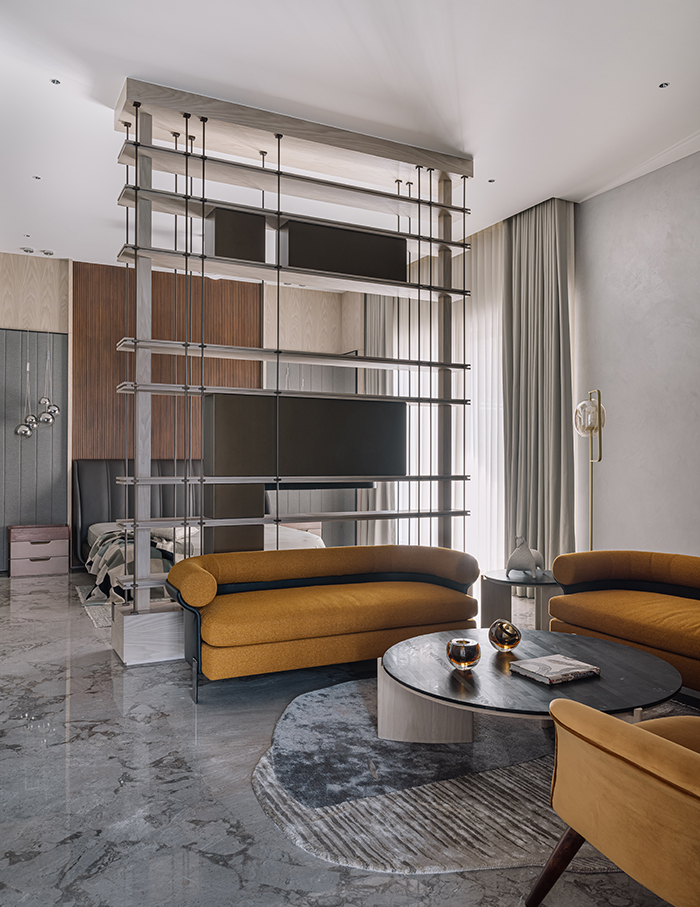
The parents’ and daughter’s bedrooms are perched on the ground floor, while the son’s bedroom and entertainment rooms inhabit the first floor. A salubrious blend of greys and browns with a tinge of yellow shades imbibe a sense of contrast to the space.
“In the daughter’s and parents’ room we really enjoyed detailing the metal fabrication of shelving units and we think that it has come out beautifully,” tells Hiral.
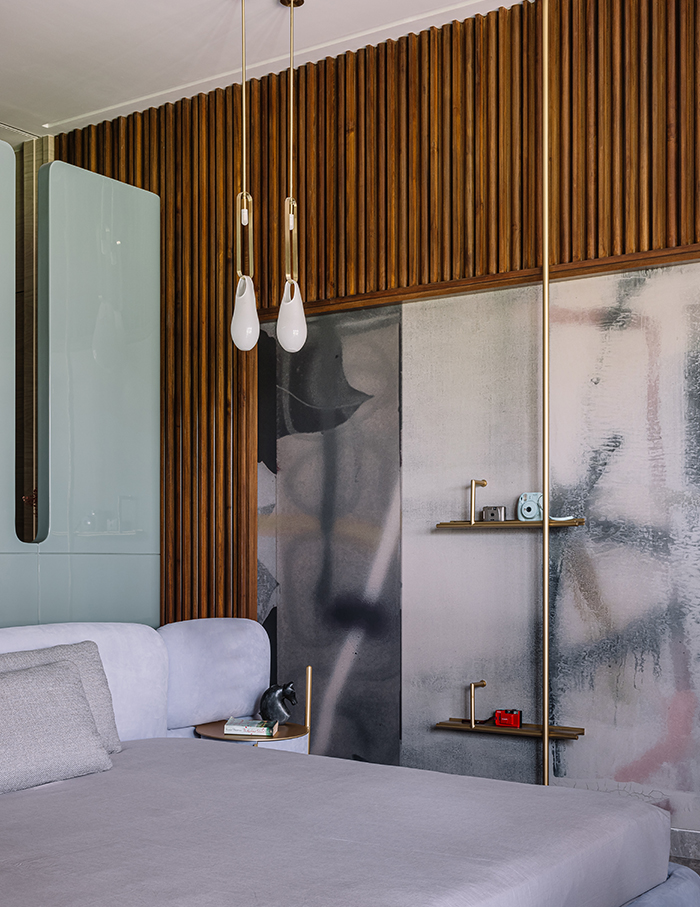
No rules!
The monochrome tones grace the home, inviting room for intricate detailing and dashes of colour instilled by little additions of soft furnishings and home accessories to the space. The embellished details of nature’s elements knit the whole home together.
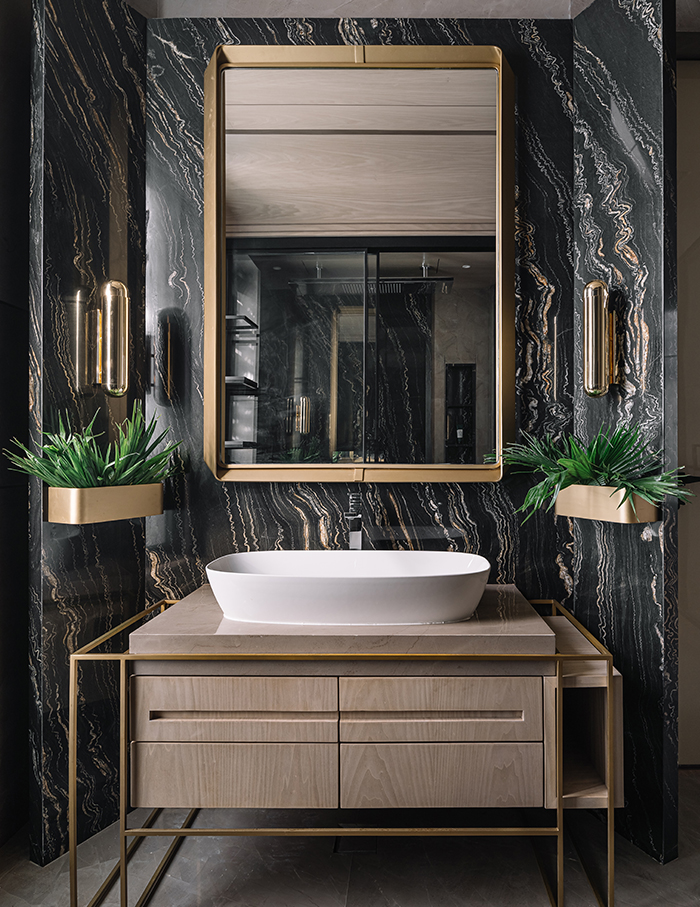
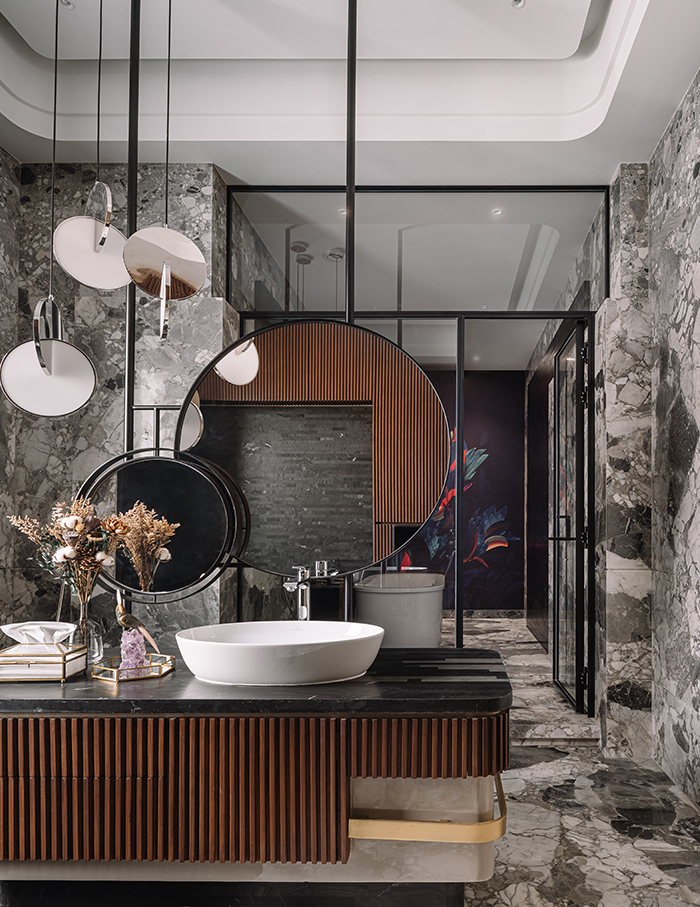
“Design is highly organic and we prefer not to follow any formula or rules .We emphasise a lot on detailing and it can be seen in the entire house, be it a bathroom or wall panelling. Proportion, lighting, colour and furniture everything needs to work in harmony to create a sensuous space,” Hiral signs off.
You may also like: The Nouveau Calcutta: Ajay Arya of A Square Designs reveals the calculated eccentricity of crafting his first home in Alipore


