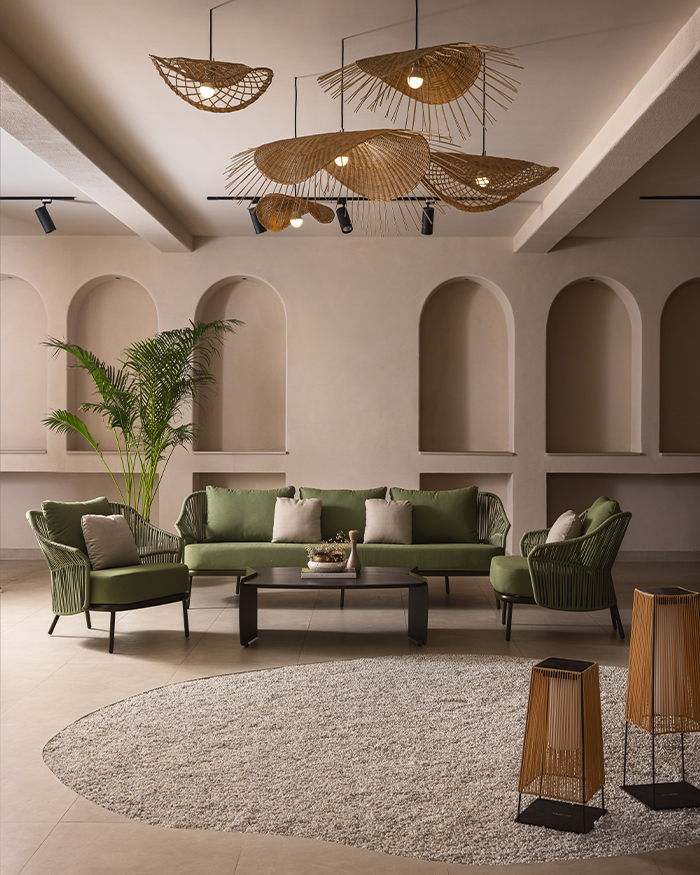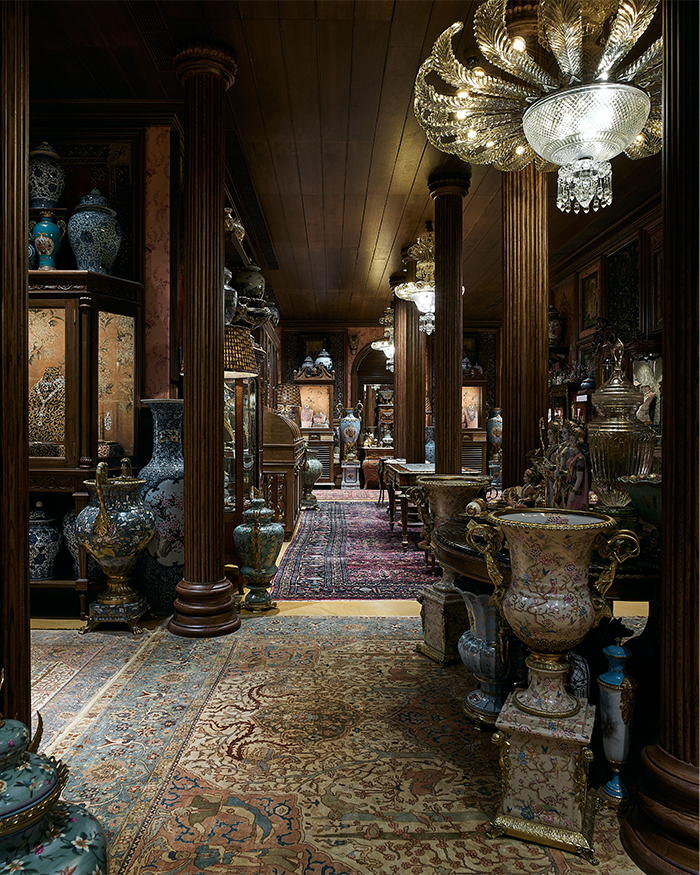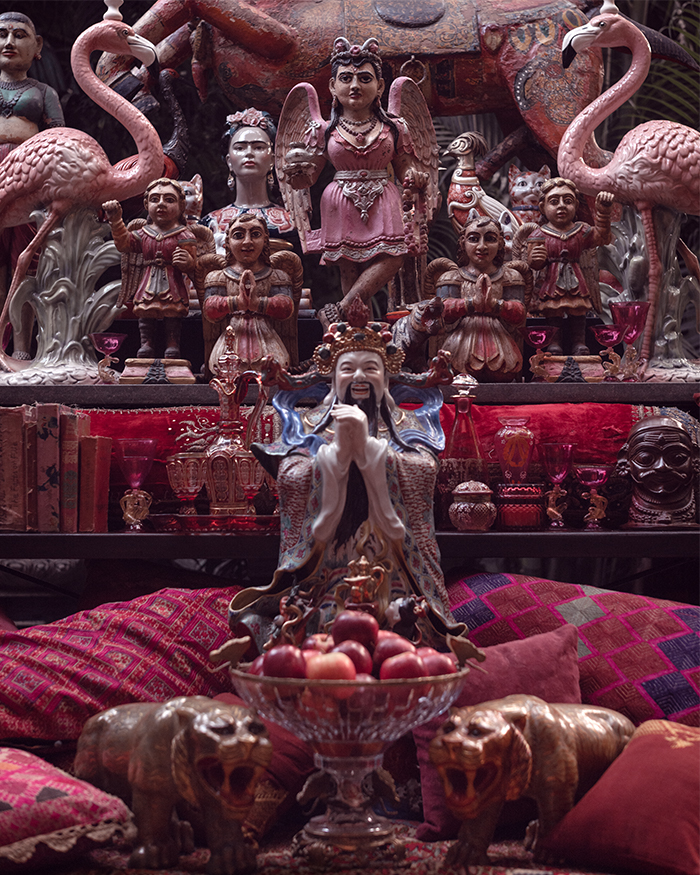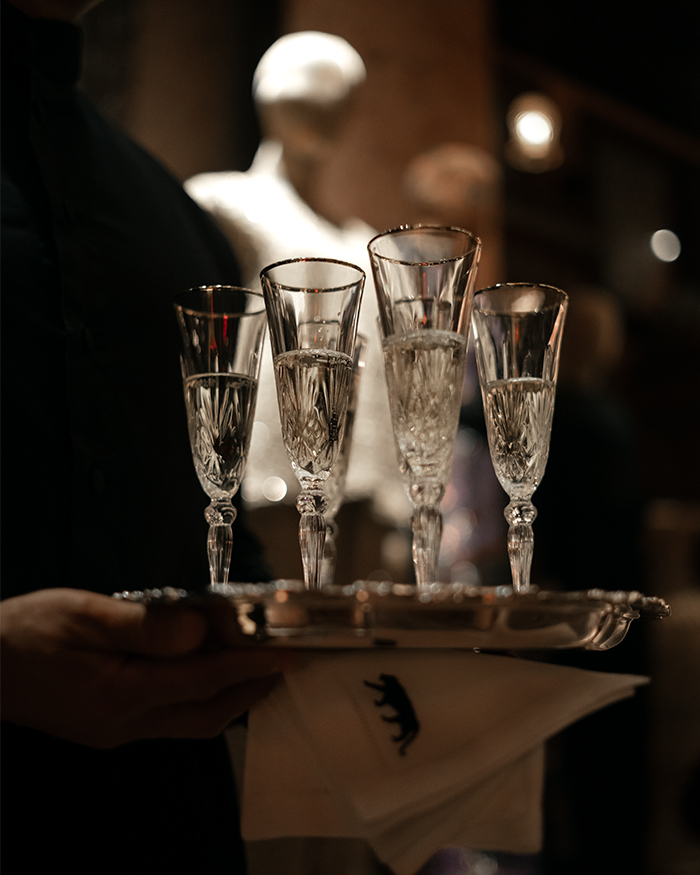Can you imagine what working with a view of the river would do to your productivity levels in office? A pristine and clear view of the river Narmada is definitely going to beat all the Mondays and mid-week blues!
Designed by Principal Designers Archis Patel and Tanvi Rajpurohit of a+t associates, this 2,500 sq ft workspace in Bharuch, Gujarat paves a way to open spaces and a clean minimal approach.

The curious brief
The owner had set requirements for the separation of office spaces and wanted to maintain high ceilings despite heavy beams. They also wanted a clear view of the Narmada from all spaces. Hence structural changes were made, the glass facade was extended toward the river side with the permission of the builder.

Tour every turn of the office

Commencing with the reception area, the area is designed with warm wooden accent walls and graphic lines on the floor to give this space an artistic feel. An iconic art installation ‘The Mechanical Man’ in metal is present right at the entrance. Comfortable grey sofas are present in the sitting area.

Moving on to the work space, it is filled with transparent glass panels to increase transparency, figuratively and literally, so as to increase team cohesivity. It has been balanced with mellow wooden tones.

The conference room houses a sleek table with an eye catching lighting installation on top.

The two GM’s cabins are beside each other, they have abundance of natural light and possess unique tables.

Timeless and fresh, the CEO’s cabin has a discussion area, lounge space and a mini garden. The furniture contains accents of orange and highlight the space.

Ideas to bookmark

The heavy structural beams posed a major challenge to the designers Archis Patel and Tanvi Rajpurohit. “We have merged the arch shaped ceiling to the existing beams so that we don’t compromise on the space height,” says the duo Archis and Tanvi.

Natural light, spatial organisation and transparency was the core of design philosophy. Transparency not just from an aesthetic point of view but also to encourage team building.

The office was designed keeping in mind that the space is for people in the field of mechanical engineering and hence the use of metal and is extremely clever. It possesses a strong thematic language that expresses confidence, reliability and coherent unity.
Scroll down to see more images—












You may also like:Elle Décor India’s latest round up of offices is a mood board of eclectic charm, subtle nuances and positive energy all around.


















