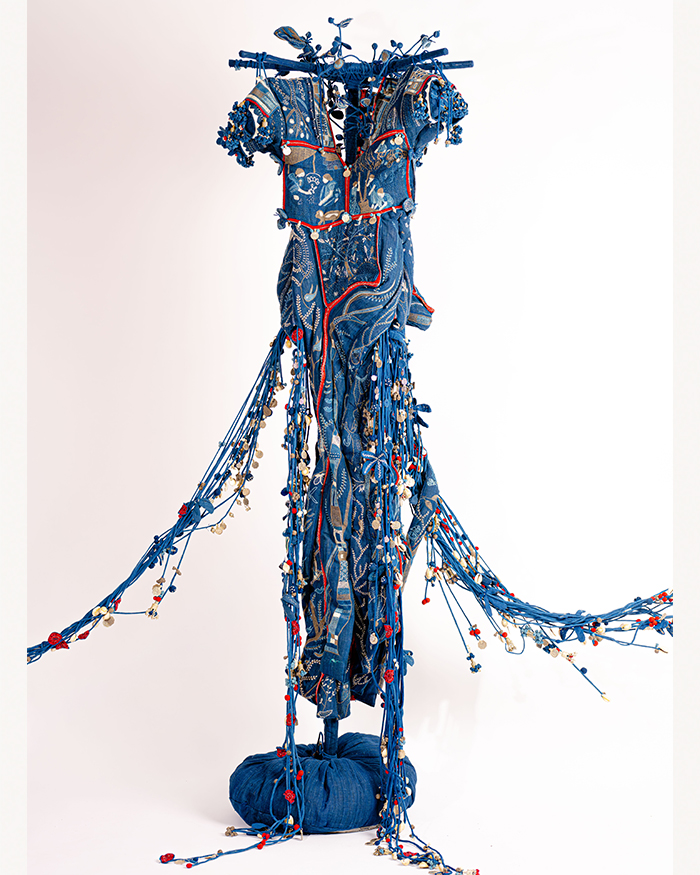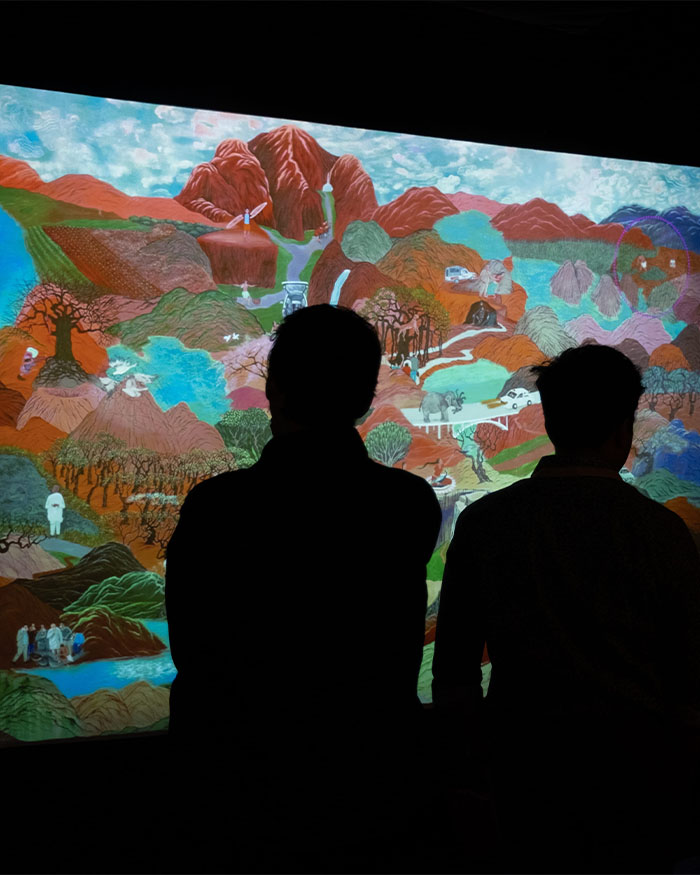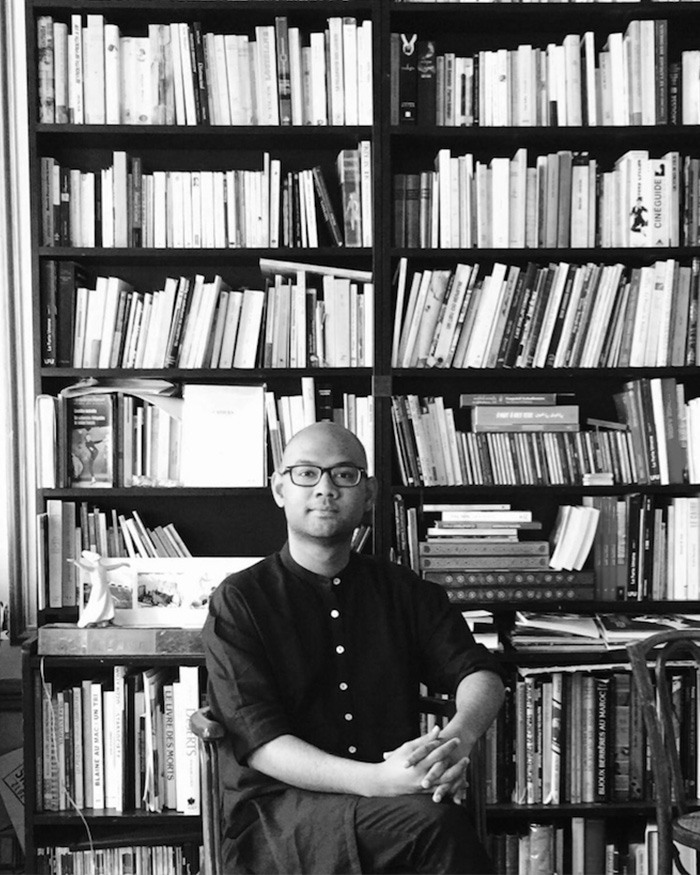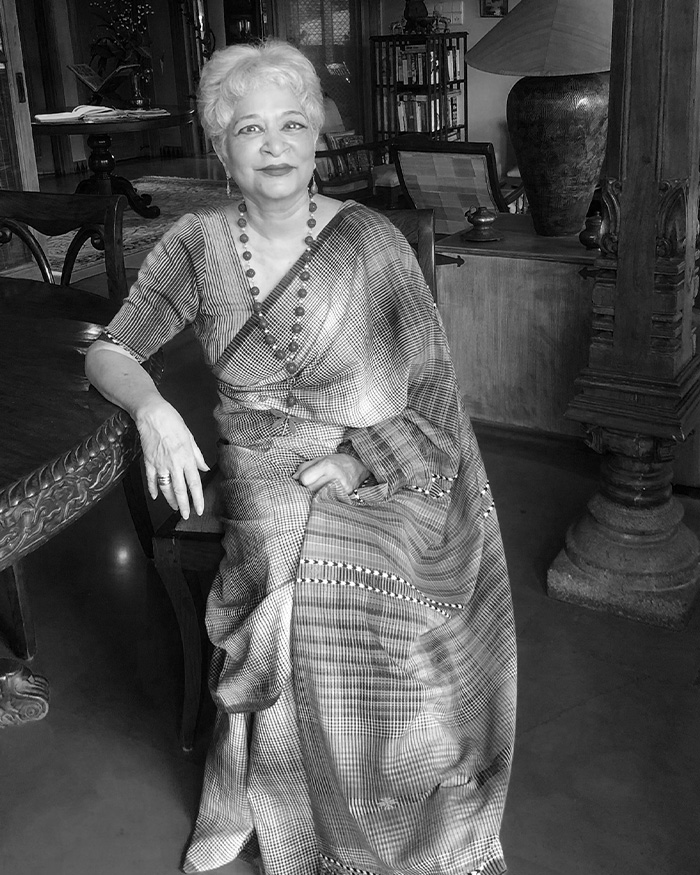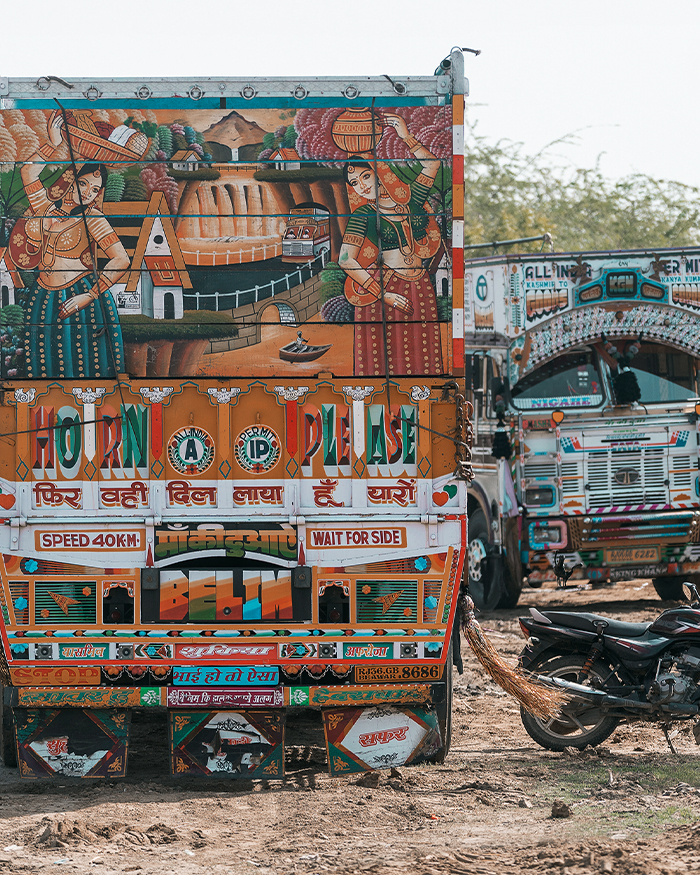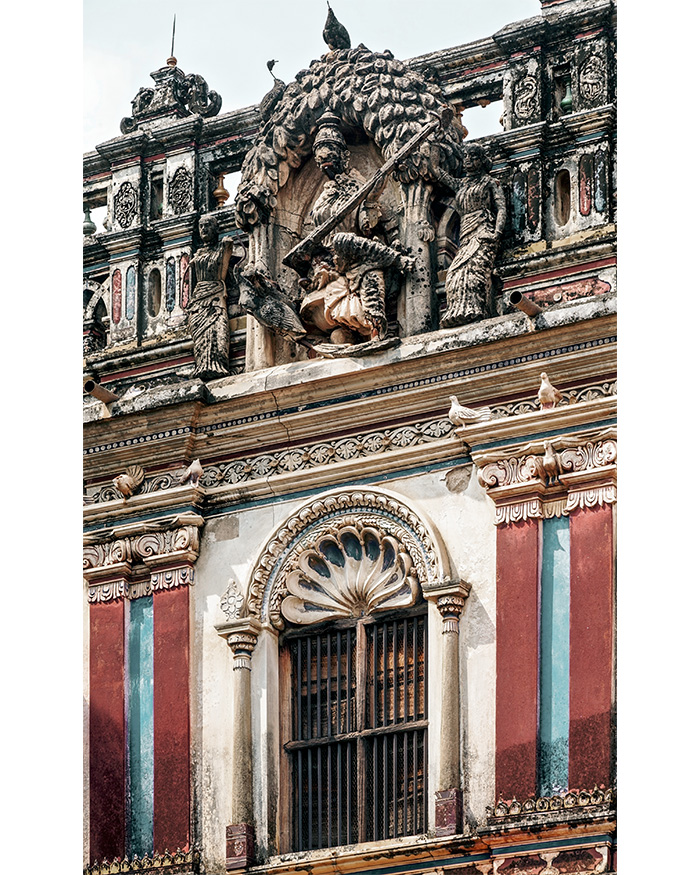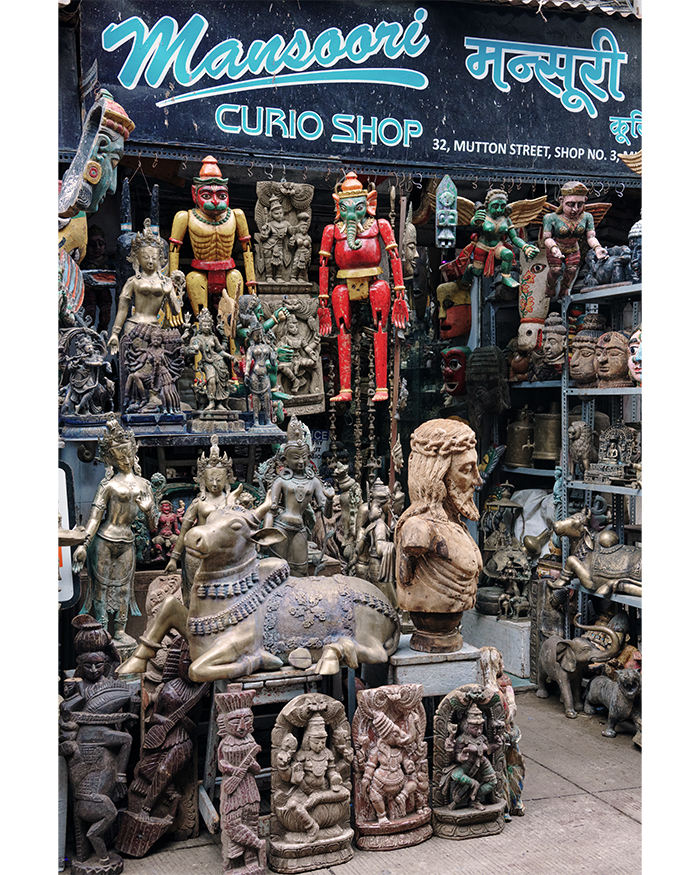We’re counting down the days to a good meal with an even better ambience! While we spend our time at home, waiting for a better tomorrow, let’s look at these stunning outposts that you can add to your food bucket list! #EDPicks a selection of restaurants ideal for an escape from our everyday lives.
Coffee Culture Reserve by The Co.de (The company of design), Surat

Located in the hubbub of Surat, Gujarat, this 110 seater ‘CC Reserve’ was launched with the vision of providing a holistic experience of niche coffee in alignment with Coffee Culture’s brand philosophy and origins. Niel Parekh, Pooja Shah, and Zeal Jhaveri of The Co.de (The company of design) housed two initiatives in the two-storey space: a speciality coffee experience on the ground floor and a restaurant on the first floor.

The speciality cafe area has a more café-style seating layout, featuring seating facing the front facade, freeing customers to lounge casually on bar stools and gaze out the glass windows at the streetscape. On the ground floor, the greenish-grey Kota stone tiles, grey ceiling, and beige walls serve as a discreet background for the brew bar, which stands out with customised artwork influenced by organic coffee farms.

Furthermore, the tropical green wall with the neon light is directly visible from the roadway, piquing the interest of passing pedestrians. The first floor has a more formal seating, with back-to-back sofas along the north facade and lounge chair seating along the west facade. Green plants steal the show in the space, posing as a buffer against sunlight.
Fio Pop by Project 810, Delhi

Delhi based FIO POP was founded with the purpose of bringing in a lively and casual dining environment. The visual world of ‘FIO POP’ is brought to life by EDIDA India Young Talent of the Year 2020 Vritima Wadhwa of Project 810. It features grandeur and intrigue from nature, drawing influence from the label’s decade-long affiliation with flora and fauna. The café is accommodating with an expansive façade.

A huge community table extends from the exterior to the inside, allowing people to eat together. The kitchen wall is highlighted by a full-height backlit shelving system and graphics that operate as the focal point.

The decor pays close attention to the nuances with a confetti-like terrazzo ground, playful white tiles, life-size illustrations printed on metal walls, and an oak wood furniture language. The material palette, use of colour, and playful elements provide a plush yet dynamic aura in this contemporary interpretation of a European bistro. This 1,545 sq ft space represents their vision of the future of energetic casual dining. It is a stress-free dining experience with plenty of good moods!
Prelude by Shivani Bhandari Design, Ahmedabad

Ahmedabad’s first all-new experimental cuisine restaurant, Prelude, has opened its doors! Designed by Shivani Bhandari, the project’s objective is to commemorate the voyage of these experiments from the kitchen to your plate, where the activities of presenting, plating, serving, and savouring are all moments of celebration. The length of the space is its power. Configured without any partitions such that it seems to be one wide space, the length of the room has been amplified even more by positioning parallel style seating.

A 30-foot-long hand-painted mural has been created on the opposite wall, adding character to a largely all-white, long and flat wall, rendering a personal touch to the space. Simple whites, rather than finely textured veneers, have been carefully chosen for the furniture, making it appear simpler and less messy. One whole wall has been removed and replaced with full-height windows to let in light and provide a view of the west setting sun and city greens. The project aims to offer a subtle and serene vibe by using a minimalist palette, elegant decor, and minimal interference. The interiors of the room were subtle so that these exquisite moments can unfold and come to life!
Sasarwadi – A Boutique Restaurant by Studio Septray, Mumbai

Offering a distinctive experience of authentic Maharashtrian style cuisine with a contemporary twist, Sasarwadi designed by Kiran Mistry keeps a balance between a friendly ambience and maximum seating capacity. The clients wanted a space that could speak for its culture, food, and concept without much deliberation. This 260 sq ft space is designed to accommodate a seating capacity of 20 people, a 100 sq ft kitchen, a washroom, and a staircase.

A concoction of tall pillars clad in burnt brick-patterned flex, rugged textured signage wall with a vivid but elegant logo, encompasses the facade. Consisting of a wooden bench and a stone-carved Holy basil plant stand, the waiting area exudes a warm welcome to the visitors. Optimum natural light is achieved using a combination of brass-studded wooden panelled doors with glass and a wooden frame.

Moving further, a double-height ceiling covered in natural bamboo greets us along with cane lamps, wooden furniture with cane accents, and a vivid but delicate palette of browns, mustards, tints of blue, pink, and greens. The architecture incorporates elements such as the Tutari wall, artwork illustrating the old Marathi kitchen and so on, thereafter optimising the experience of the room and allowi the consumer to appreciate any possible part of the space and grasp the idea!
Silly by Spiro Spero, Mumbai

Adding to the long list of Mumbai’s outposts is Silly, a new all-day cafe and bar designed by Spiro Spero. With few changes such as raising the walls, building a new loft, renovating the old bar etc, the space was turned into a whole new experience! Each corner has its own personality. The exterior space was planned to emulate a beachy summery space. Gravel chip tiles, reed and bamboo roofs, trees, macrame lamps, cane baskets and lights, and a multitude of discoveries from Delhi, Ahmedabad, Rajasthan, and Bombay corner shops helped fill the walls. A lot of decor like Macrame and Cane was brought in from organisations that work with villagers globally.

The Indoor Section is divided into three sections. The PDR section doubles as a stage for live activities and a little bit of the garden brought inside. The entire room has a slanted ceiling and many skylight panels that make the room feel like a day. The Floor Level is accented with antique brass lamps and mirror frames hanging from the roof and moving with the wind. The Mezzanine also serves as a workspace, where one can relax into a bed of pillows and wind down for the day. A secret corner behind the projector screen also serves as a private dining room. The bright red sofa in the indoor section is an Instagrammers delight along with the cosy corner seats and four staircase library which truly turn heads. This eatery has been designed as an escape from the hustle and bustle of real life!
The Black Concrete by Renesa Architecture Design Interiors Studio, Delhi

The black concrete by Renesa Architecture Design Interiors Studio was created by Sanchit Arora, as a result of a conversation between a speakeasy and design; the outcome is a player of mimetism with the material, playing hide-and-seek with the constraints of the space. The first impression, as you approach the glass brick entry, is that of a mirage formulated by a reflective mirror staircase with pendant lights hanging at varying lengths.

A black curtain separates the world of secret experiences from the dining room upstairs, which is immediately ahead. Behind the curtain, the “cocktail cave” seems to be more urban meets underground. The concept’s first “lair” is the distinction between the two raw materials, grey and black concrete.

The second ‘lair’ introduced character and mystery by carefully chosen chamfered glass and slip openings in the wall outlining the sushi and sake bar on the second level, complying with a pattern of surprises in terms of monotones and backgrounds. The third and final ‘lair’ acts as the secret passage; between the kitchen and storage, a guest finds himself next to a private dining room hidden inside the wall, posing itself as an elusive hideout. The Black Concrete follows the imaginary narrative of transporting guests away from their mundane lives and having them indulge for a few hours in the company of good friends and well-crafted cocktails!
The Secret Kitchen by DPA Design Studio, Ahmedabad

Located in Ahmedabad, The Secret Kitchen by AR. Dhaval Patel is a mash-up of fascinating features and décor bits that have all been mixed into this formal seating restaurant. As a result, the atmosphere generated is imaginative and playful. It highlights cultural elements in an elegant and straightforward manner. The interiors of this fusion restaurant are all about intrigue and maximalism, steeped in a vibrant potpourri of history.

The desi styled interiors borrow heavily from both of these influences, whether it is temple motif architecture from the south or the elaborate carvings seen on Mughal monuments. The grey textured undertones in the common areas provide a great backdrop for the layers and statement objects, creating a kind of personal space for the visitors while creating a welcoming environment.

The maximalist trend promotes the mixing of various styles, such as modern furniture with some motif antiques and shabby chic tones. It is a welcoming sight with its layered landscape of pretty designs and bubbly textures. The final outcome is pleasing to the eyes and makes for a fantastic display!
Third Wave Coffee by Story Studio, Bengaluru

Third Wave Coffee, India is a young and enthusiastic group of indigenous coffee brewers by Shikha Gupta and Kristal Sequeira committed to delivering high-quality coffee that is brewed to perfection from farm to cup.

They’ve rapidly developed a cult following in Bengaluru, and as a result, it’s the sense of community that fuels the brand and, by extension, their spaces. Each Cafe has its own distinct style while being instantly identifiable as a Third Wave establishment. This was accomplished by the creation and construction of a one-of-a-kind package of pieces, which included signature features and materials like the warmth of wood, playful shapes, and colour, whether it was tiles, wood, lighting, or group art. The fusion of these components is unmistakably associated with the name!
Trèsind by Shweta Kaushik Interior Design (SKID), Mumbai
Trèsind is a modernist Indian cuisine restaurant in Mumbai’s upcoming food district, BKC. Designed by SKID (Shweta Kaushik Interior Design ) It illustrates the evolution of Indian cuisine while drawing inspiration from across the world’s culinary cultures. They strive to bring forward the heritage of Indian food and to be the flag bearer of contemporary Indian food, thus highlighting the power of Indian cuisine and the yet-to-be-discovered secret gems. Trèsind’s menu is elegant, innovative, visually appealing, and stimulating, making each dining experience a one-of-a-kind culinary journey. With its symmetrical and sleek interior designs, the restaurant makes a fashion statement. The restaurant’s bar is positioned to illuminate the dining room, emulating the mixological experience at Tresind. This fine dining experience is dressed up in silver and gold hues, making it super cool. The restaurant has created a special experiential dining room that exudes elegance, as well as a private dining space for a community of guests. Tresind draws influence from their Dubai location and combines it with that of Mumbai to create a distinct look. The restaurant is cosy, with intimate nooks and perfect lighting. This restaurant is the place to be for simple things with huge flavours and the ideal ambience!

















