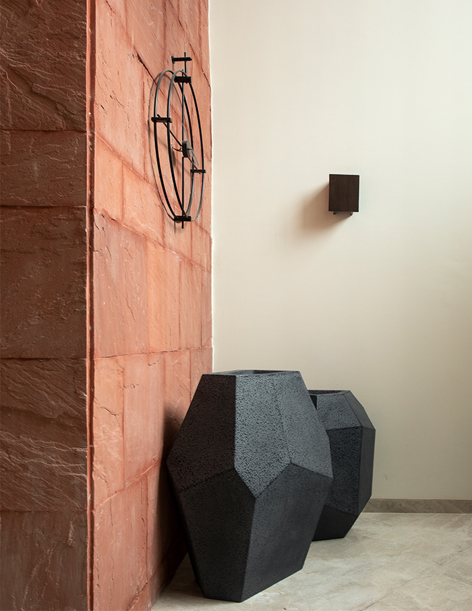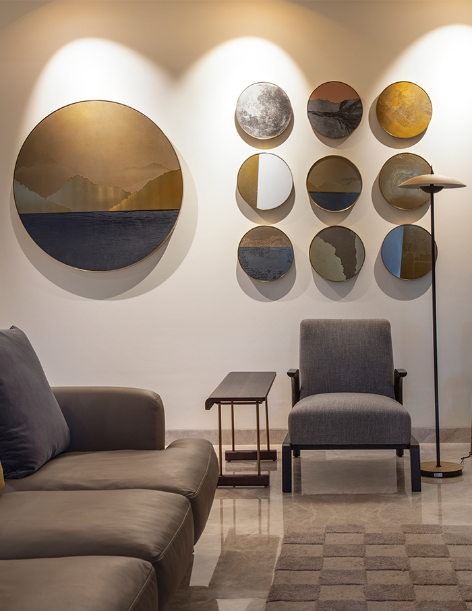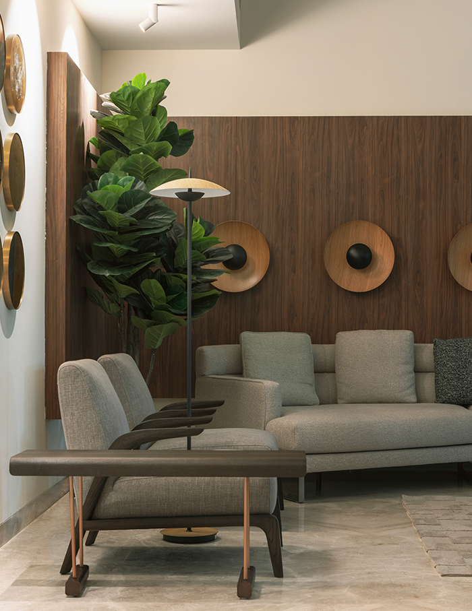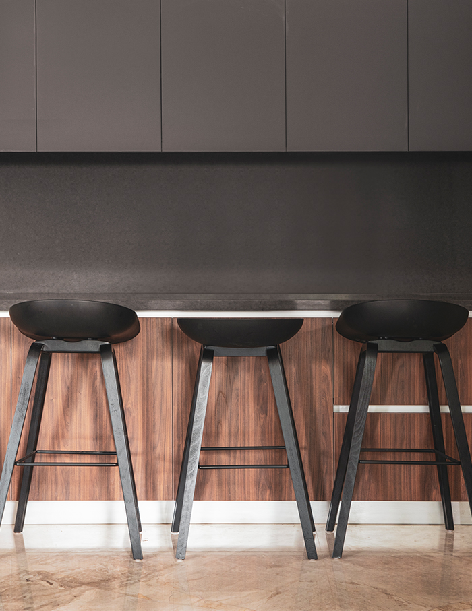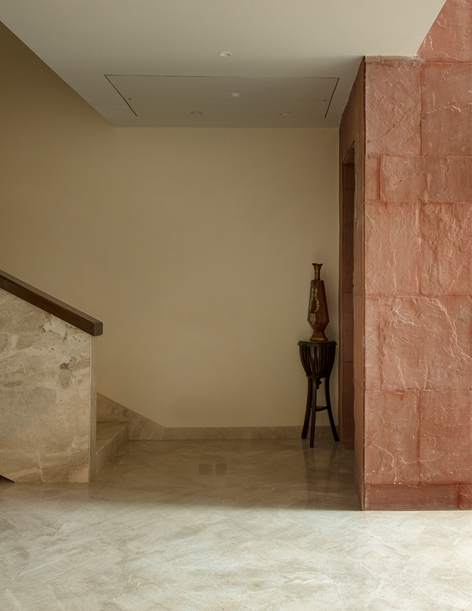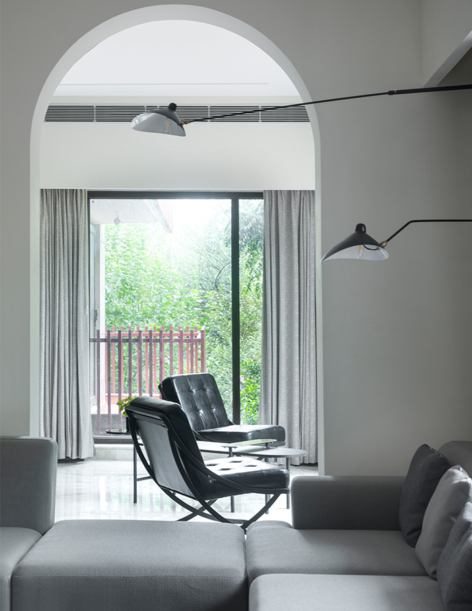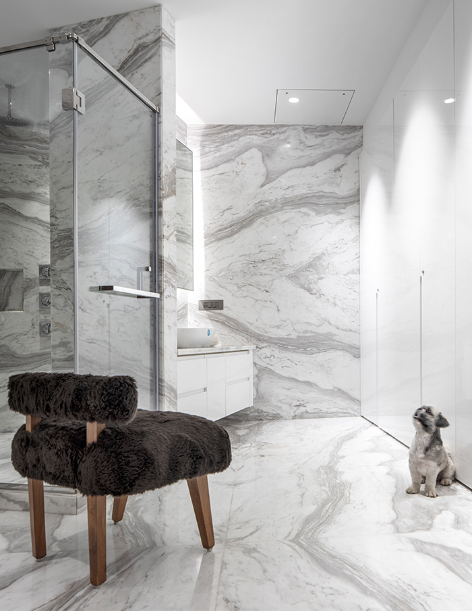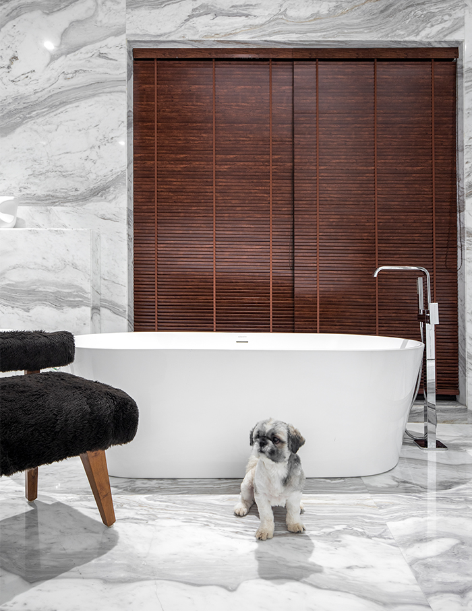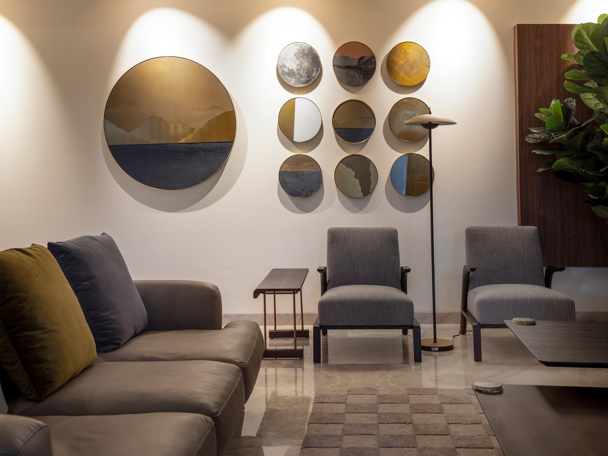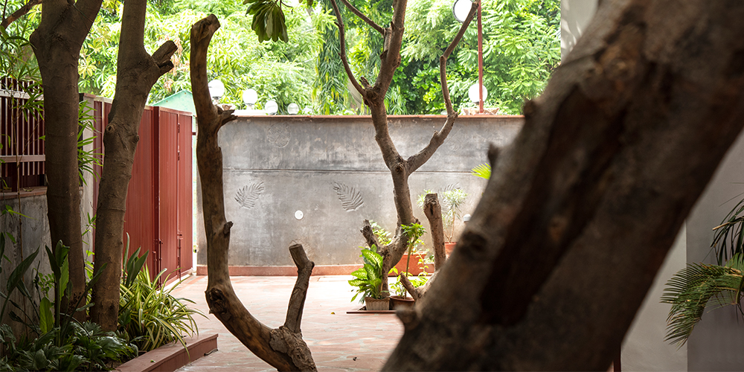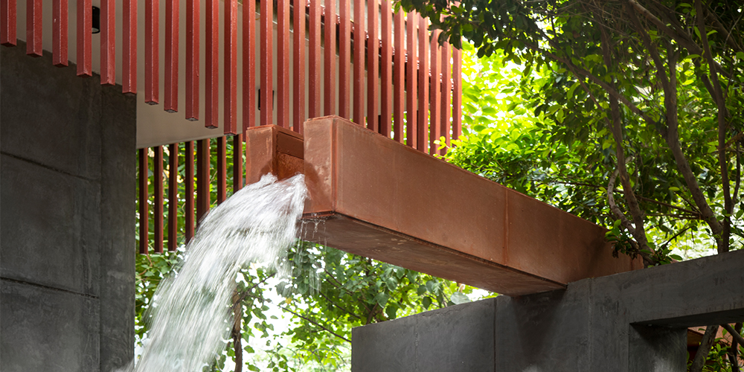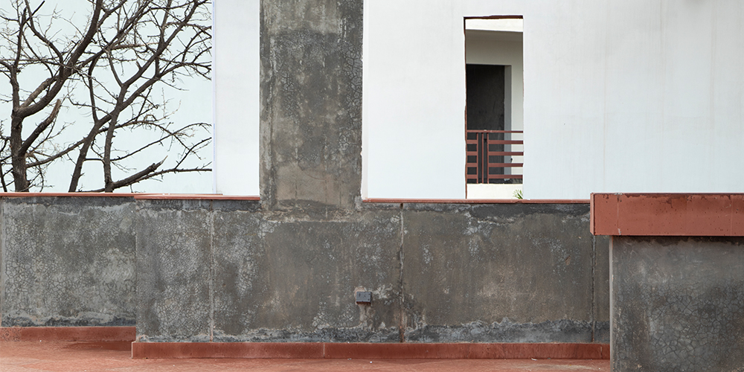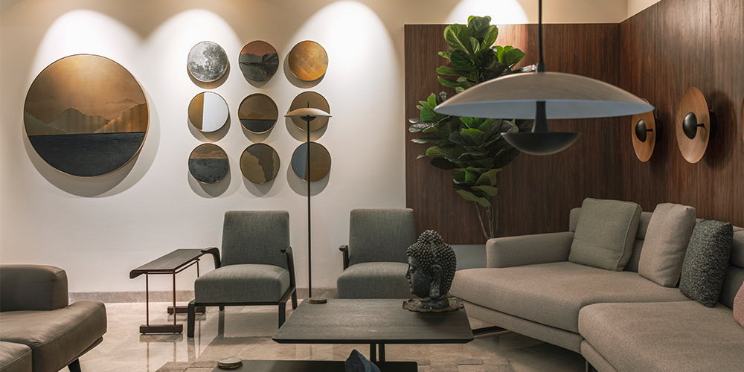What struck Sanchit Arora, the principal architect of Renesa Architecture Design Interiors Studio, when he first visited this 7,500 sq ft plot in Gurugram was the natural beauty of the site, brought out by a conclave of 49 trees. Scattered across the trapezoidal compound, these served as both the foundation ground and inspiration for the architecture of a serene residence.
“Even the homeowners loved the idea of their home being moulded around and born out of its existing natural surroundings itself. They wanted the emphasis to be on the green landscapes, which reflect in the final outcome of the triple-storeyed house. To put it simply, we let nature be the real architect in this project, as evident from its name,” explains Arora.
Bound in verdant greens from all sides, a stone clad water spout outside the gateway is the first glimpse of the intense relation between the architecture and its context. The creatives have carefully chosen a similar material and colour palette for the indoors as well as the outdoors to allow for a sense of both continuity and connectivity. This carefully curated medley appears to be a seamless yet accurate balance of rigid and organic forms.
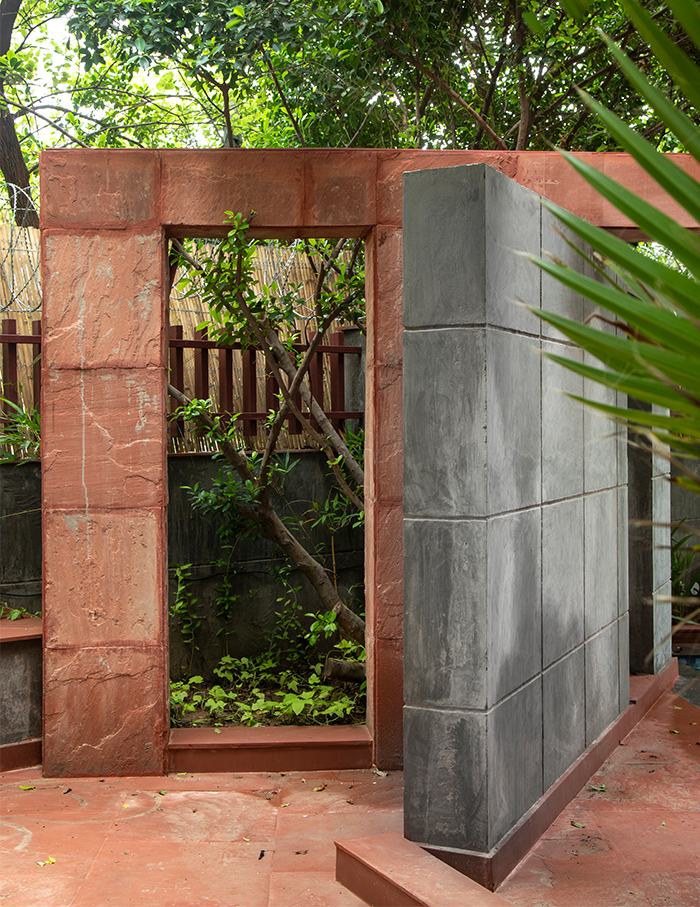
The first view of the house makes us realise that we’ve stumbled upon a rare and wondrous sight, right at the entrance frame—which features an overlap of white and red sandstone facades along with metal screens covered by leafy canopies. Inside the structure, we see a subtle shift in hues as the walls leading to the living space take on a soft beige tone.
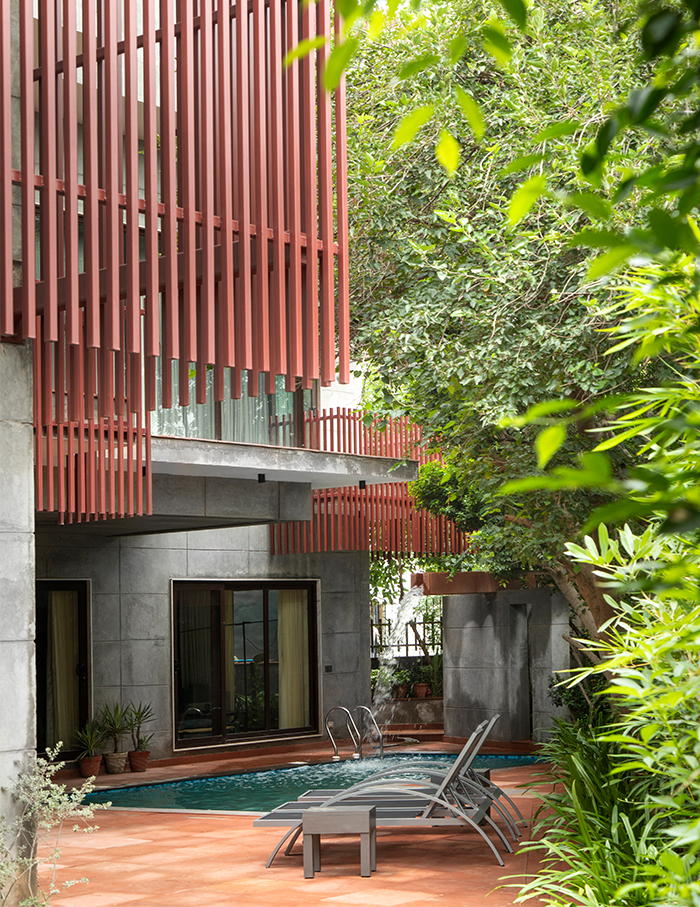
Colours for the abode were borrowed from its picturesque setting, which is why most of the interiors bask in solid brown and beige tints—shades that add to the timeless ambience. Simple, elegant and contemporary furniture pieces are chosen to complement this setting. Only the patterned stone surfaces in the bathrooms contrast against the muted theme.
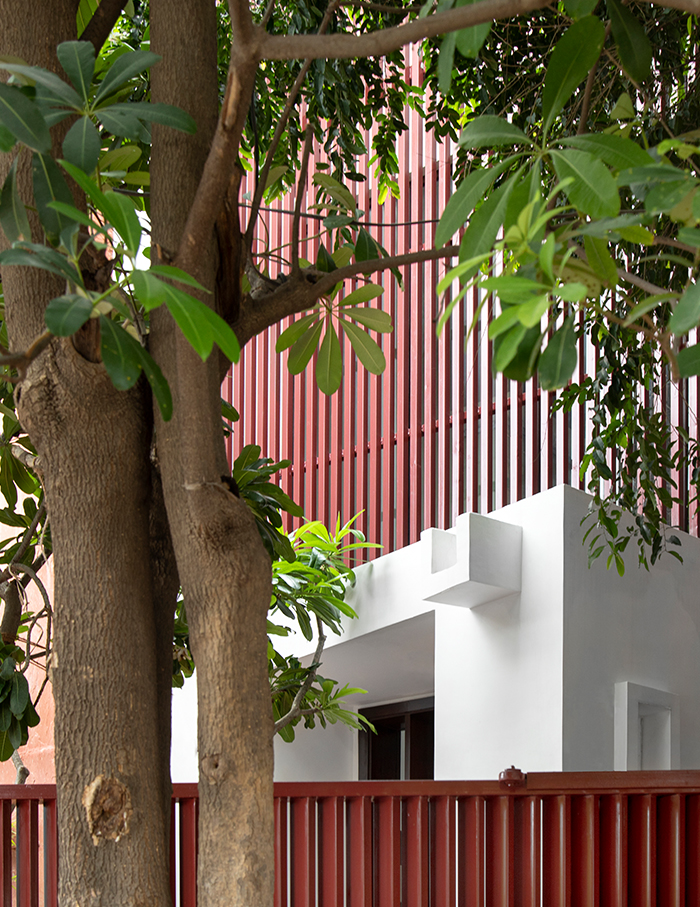
A monolithic stone clad staircase guides the way to the two levels upstairs, where the bedrooms and the family lounge are accommodated. These have been designed to be asymmetric to offer a visual connect throughout.
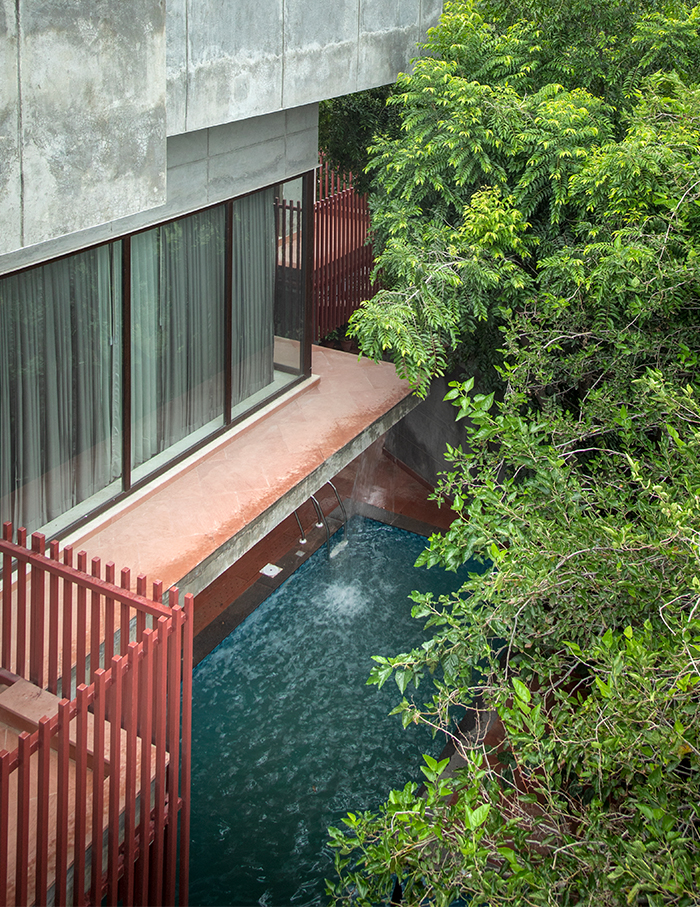
The creative practice have employed ample amounts of stone as a refreshing indication of luxury as well as the appreciation for vernacular materials. These, paired with bare concrete surfaces, add a unique raw and organic touch to the architecture and represent the studio’s philosophy of ‘bringing a sense of modernity through tradition’.
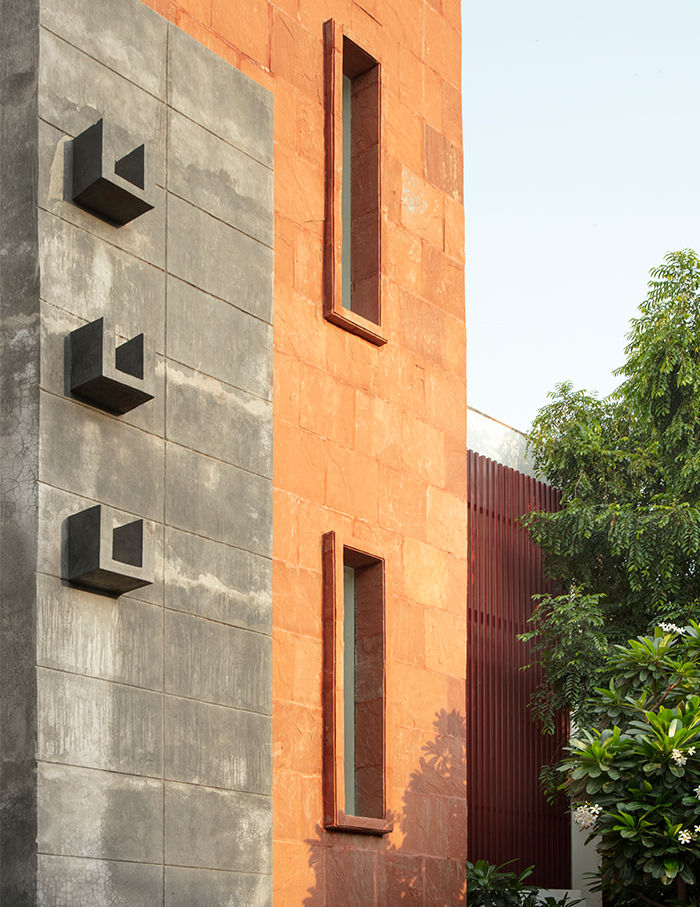
No two rooms offer the same vistas, paving the way for an exclusive viewing experience each time. The ones facing outward overlook the central pool area, whereas balconies on the opposite side are overcast with red metal screen shadows to provide privacy. A series of arches act as separators for formal and informal zones in the large family lounge area that comprises the top floor.
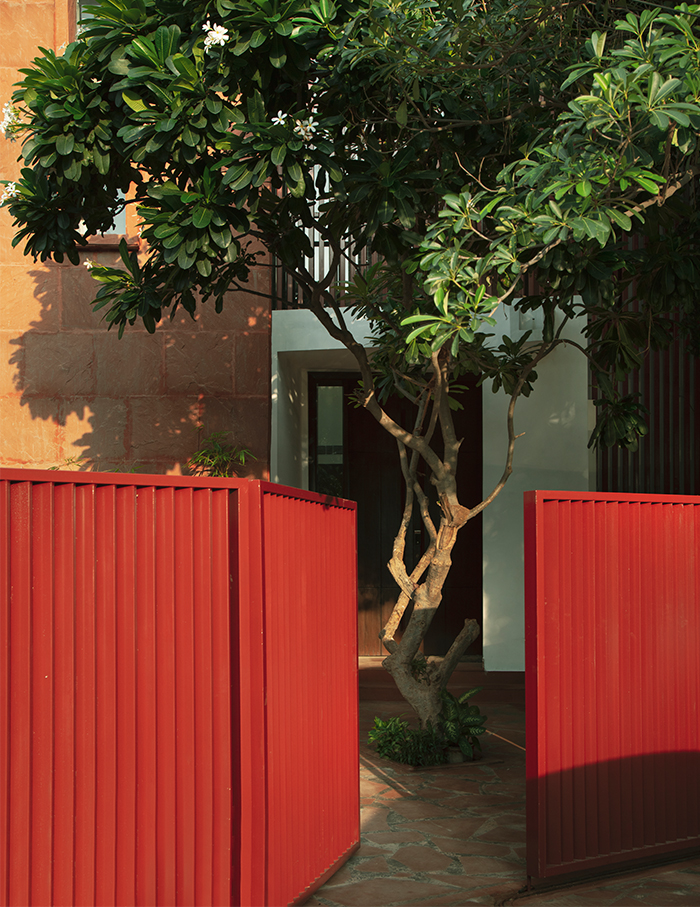
Every corner of this abode allows its inhabitants to truly revel in nature’s dense folds—be it while soaking in the splash pool outside or gazing at the serendipitous composition from the terrace above.
Scroll below to see more images of this serene, nature-infused home by Renesa Architecture Design Interiors Studio…
