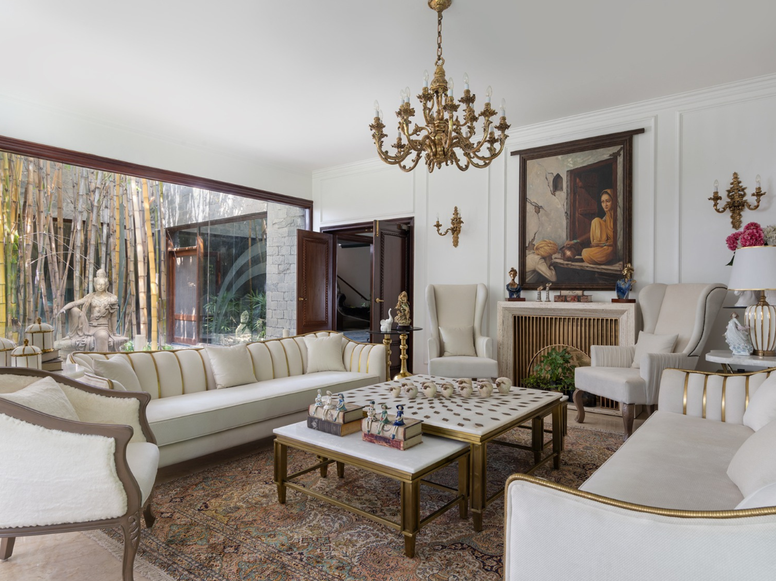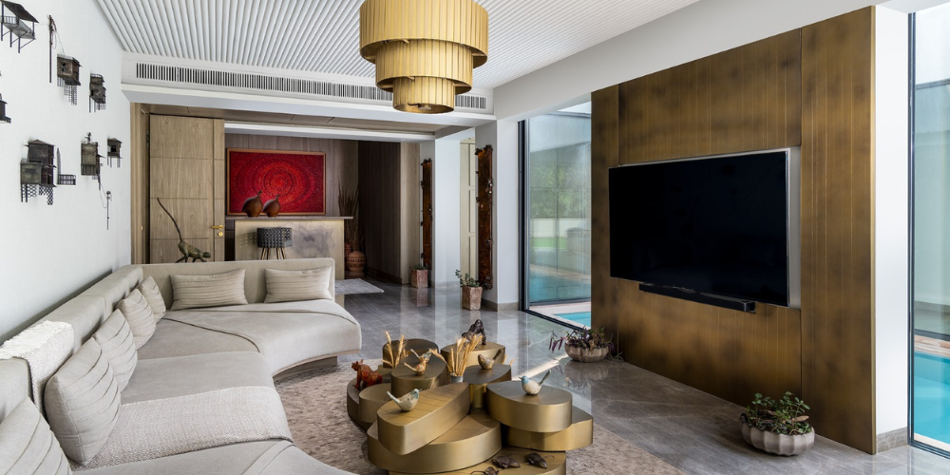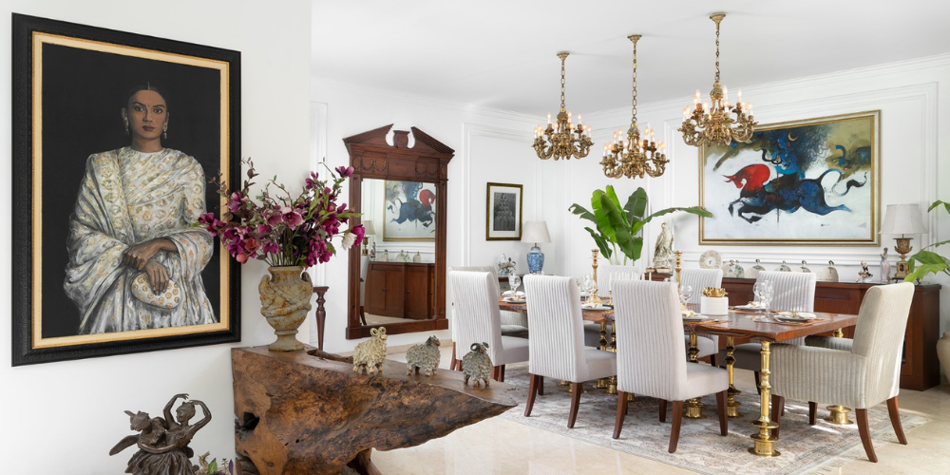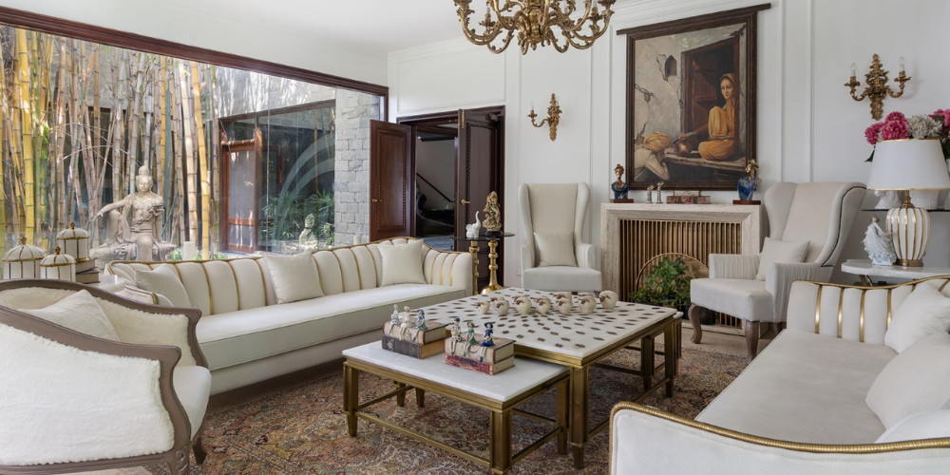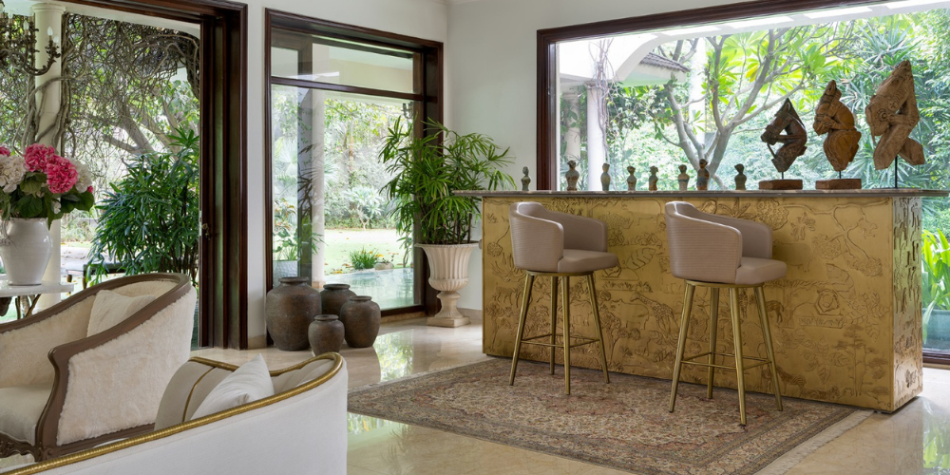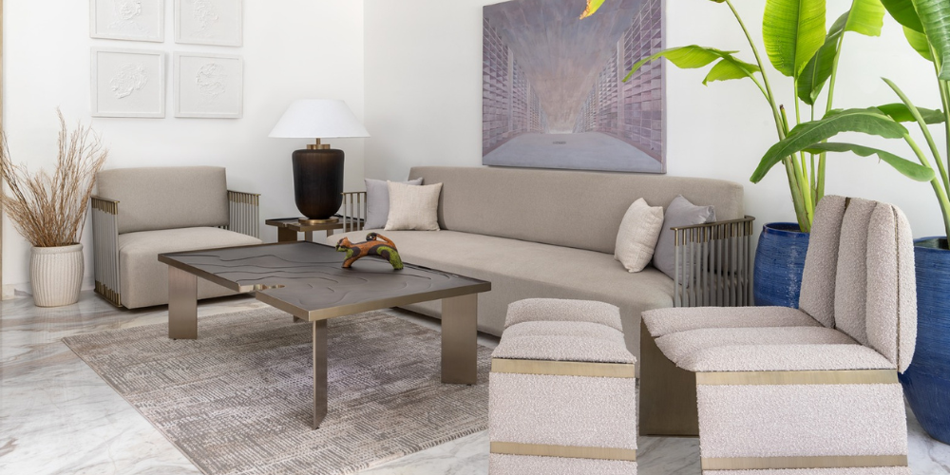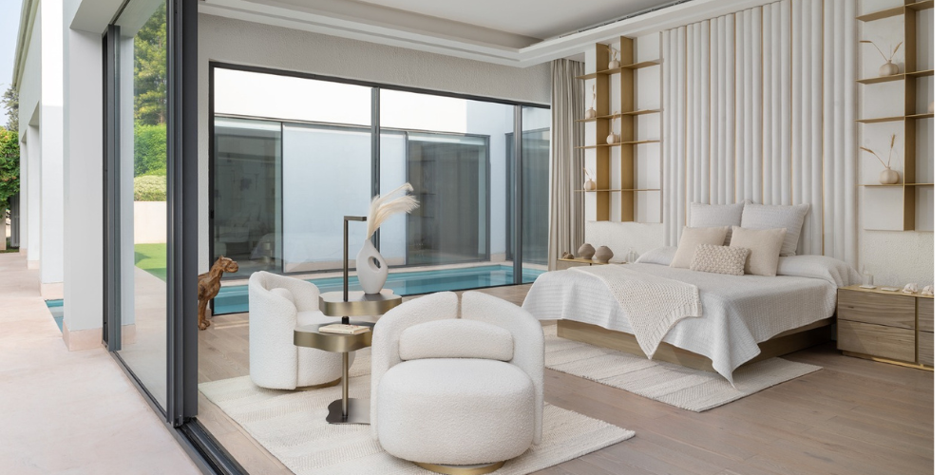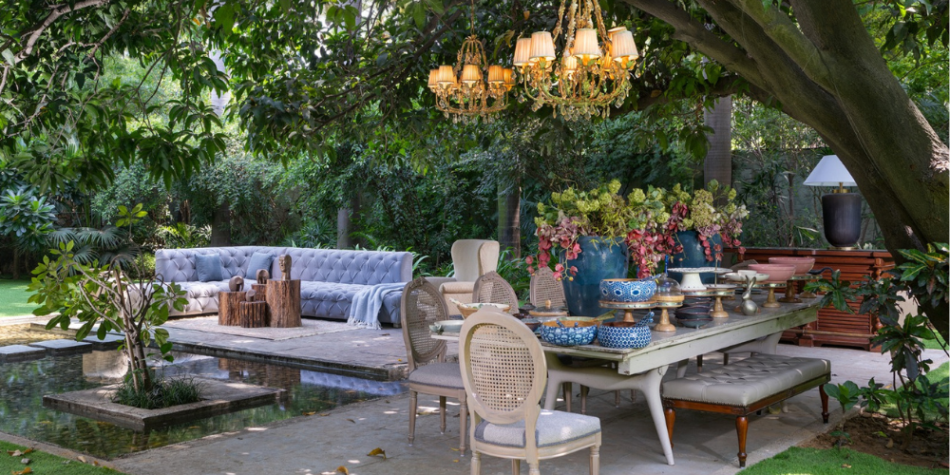The glowing resilience of Indian metallurgy, travel stories from bushlands in Tanzania and a nod to 18th century European Neoclassicism — such is the cross-cultural opulence crafted by interior designer Saba Kapoor for her family in Sultanpur. While our world at large is careening ostensibly towards a Western idyll of nuclear settlements, this Edenic anchorage holds space for her husband, in-laws and grandmother to co-exist harmoniously together all under one roof.
Rambling upon a magnanimous 2.5 acre plot, right off the busy thoroughfare connecting New Delhi to Gurugram, the 30-year-old farmhouse epitomises our cherished tradition of communal living and innate connection with nature. Rather than demolishing and starting anew, Kapoor colluded with her furniture studio Nivasa to reawaken contemporary refinement within this vintage estate, dappled with the shade of murmuring mango trees.
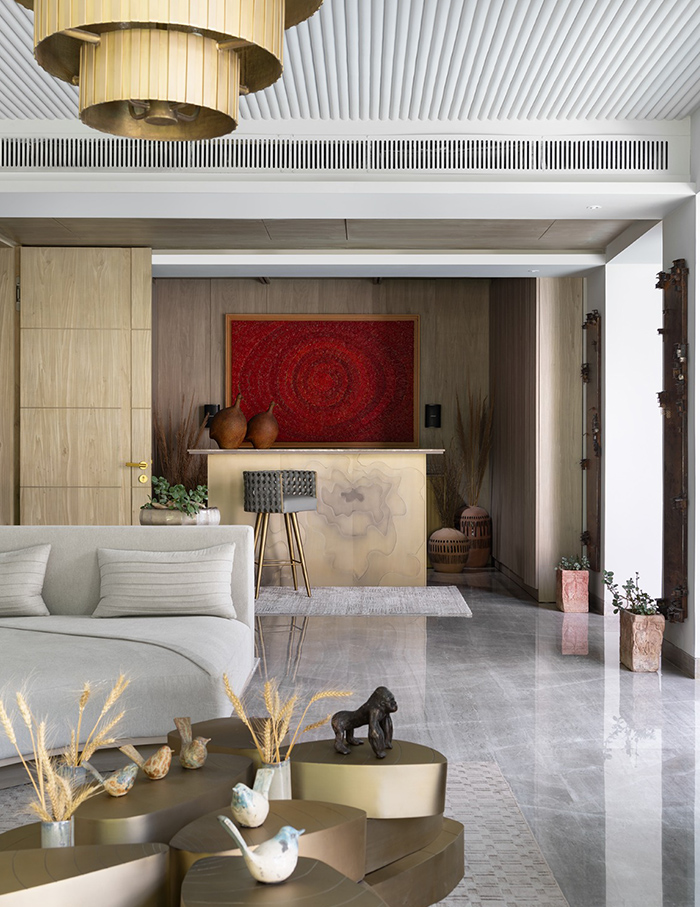
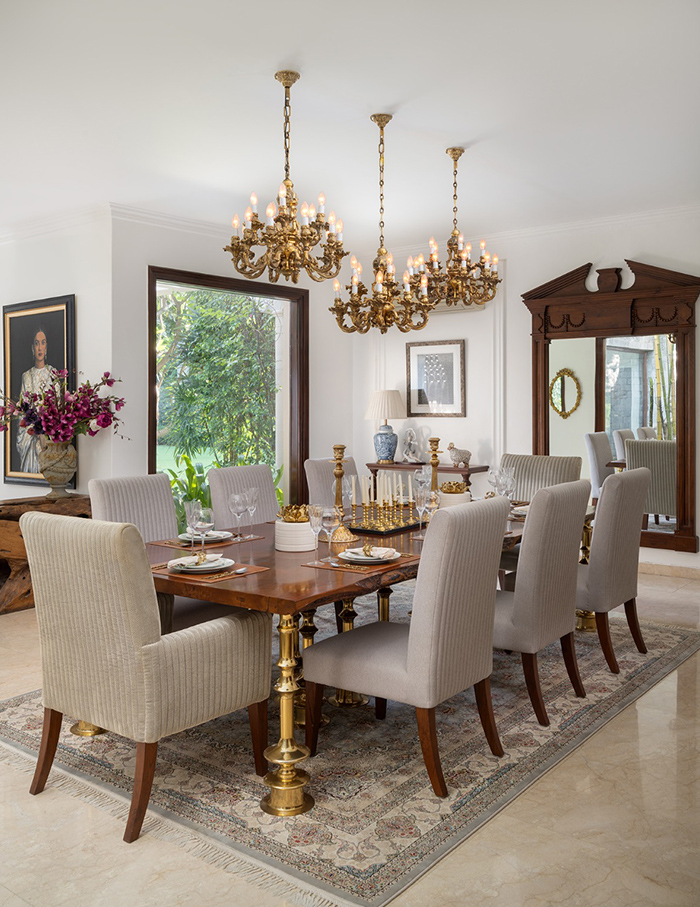
We run headlong into the nostalgic embrace of a green marble verandah, Greco-Roman pillars overrun by curlicue vines and a chaise lounge lying recumbent amidst sculptural planters.
An octopus-like chandelier looms overhead, an inimical statement piece hand cast in ethereal brass, curated by Kapoor’s father-in-law who specialises in traditional handicrafts. Kapoor elucidates, “The theme is a marriage of classical and contemporary design styles,” as we are ushered in through a majestically carved lintel adorned with polished teak modillion blocks.
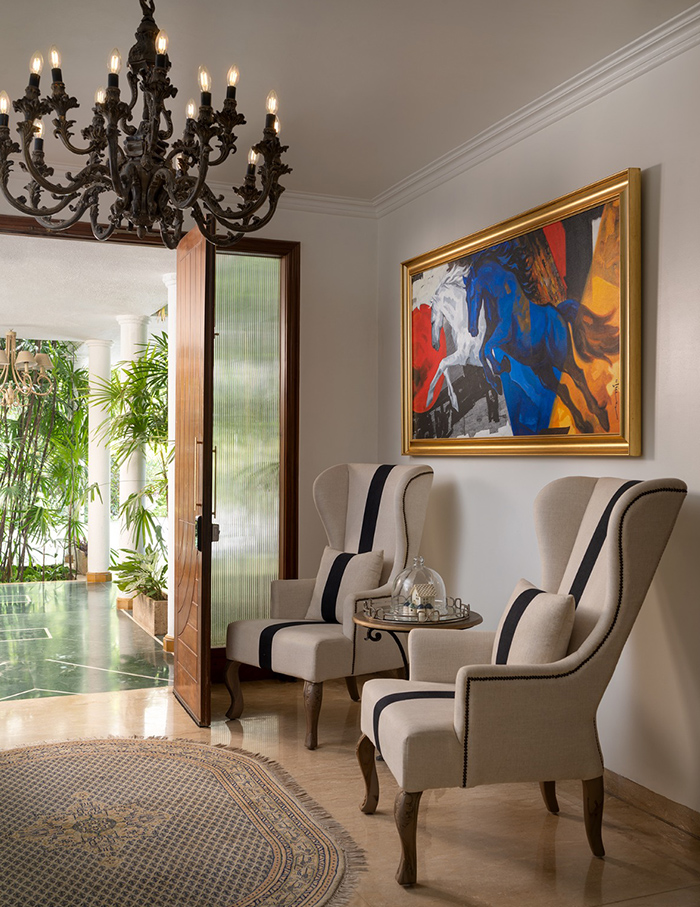
Intercontinental memorabilia
The foyer is a playground for baroque influences, with its ornate wall moulding and French country chairs, giving way to an expansive living room through imperious double doors. Subtly appointed in a light, creamy colour palette and punctuated by accents of dusty gold, the sofa-set and space-saving tables are imbued with an old-world Rococo elegance.
A Serengeti-inspired bar, etched with loping giraffes and yawning lions in bas-relief, serves as a mantel for de-stressed indigenous figurines. The ubiquitousness of Persian carpets, earthen vases and other collected artefacts round off the sensorial experience in ornate decadence. Large picture windows frame a cluster of bamboo reeds, maintaining a seamless continuity between the indoors and outdoors, visible from the formal dining area as well.
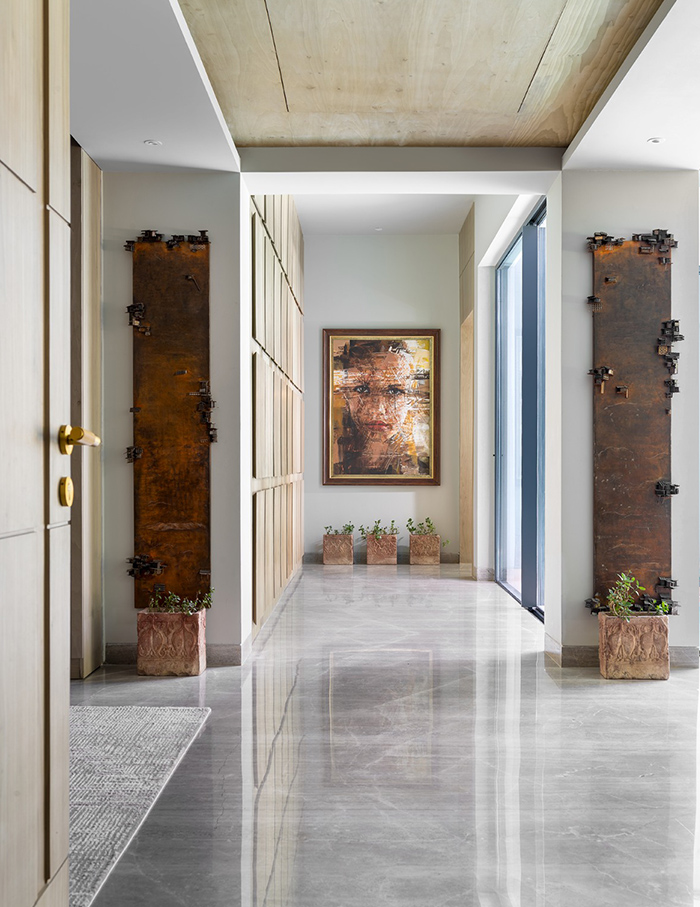
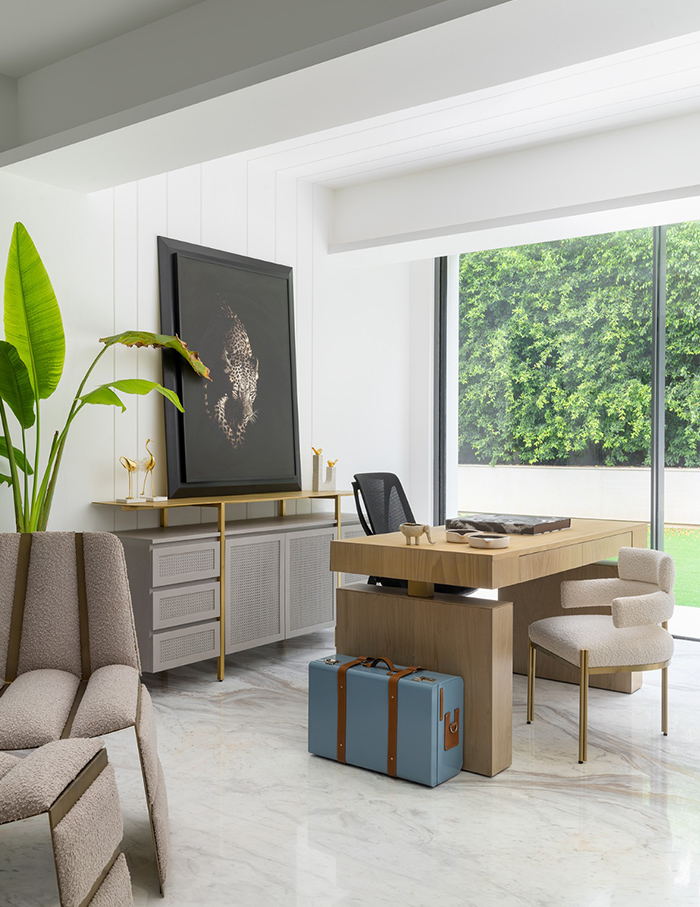
A green oasis
The living space also has a wraparound green patio, meandering off to a Japanese Zen garden accessible by water walkways where one can relish a moment in solitude. This island unto itself offers a smattering of haughty armchairs, an L-shaped sectional couch and nested centre tables laid out on a stone Kota platform.
The garden also boasts a wooden gazebo, al-fresco dining under chandelier laden boughs and a cerulean pool that dissects the house itself between the living room and master bedroom, dreaming up a much-needed escape from everyday chaos.
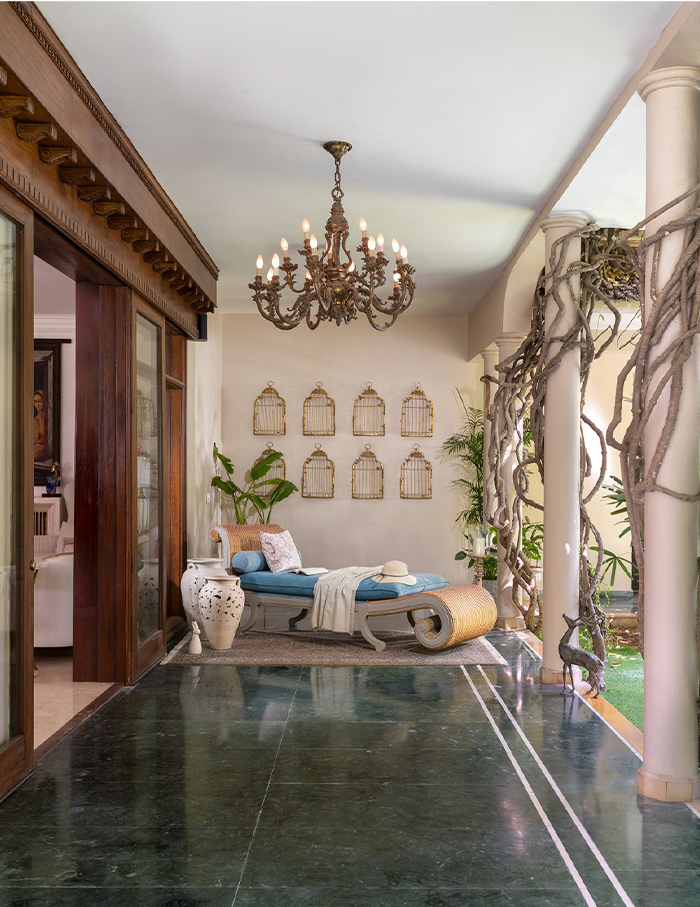
Craftsmanship and collaboration
Moving upstairs reveals the bedrooms of in-laws, a TV room and a family lounge, while downstairs accommodates Kapoor’s and her husband’s bedroom, another lounge and a study room. If we saunter around to the back, a meditation space bedecked in chequered flooring and an antique Kerala boat overrun by plants transition to the mandir where social interactions thrive.
“In fact, I was watching this documentary about how in Singapore they create communal houses where everyone has apartments,” reveals Kapoor. The untapped potential of such shared spaces for people to hang out together, until they run out of social battery, informs how separate chambers unravel within the built environment.
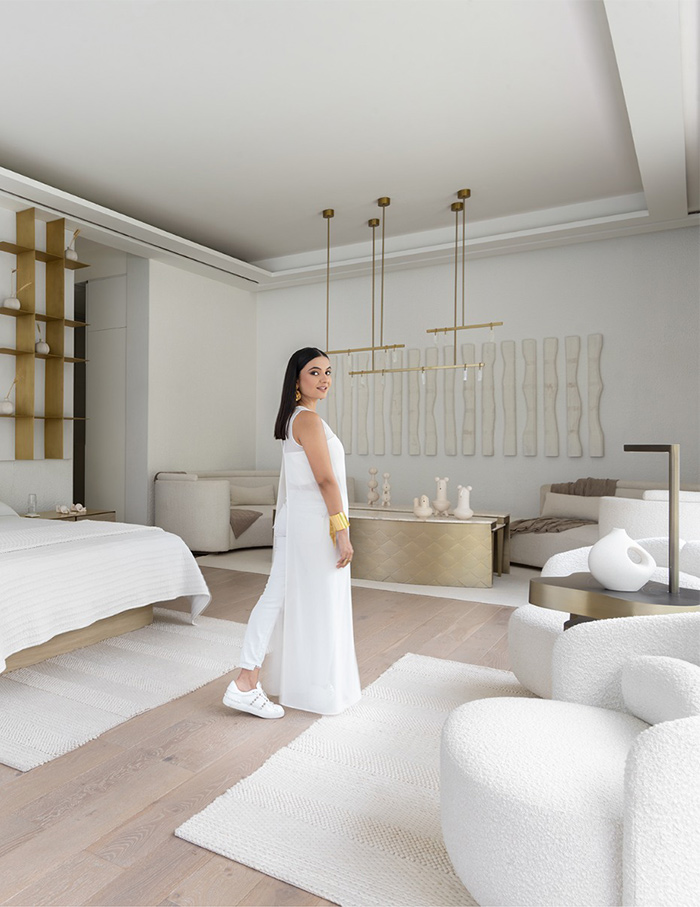
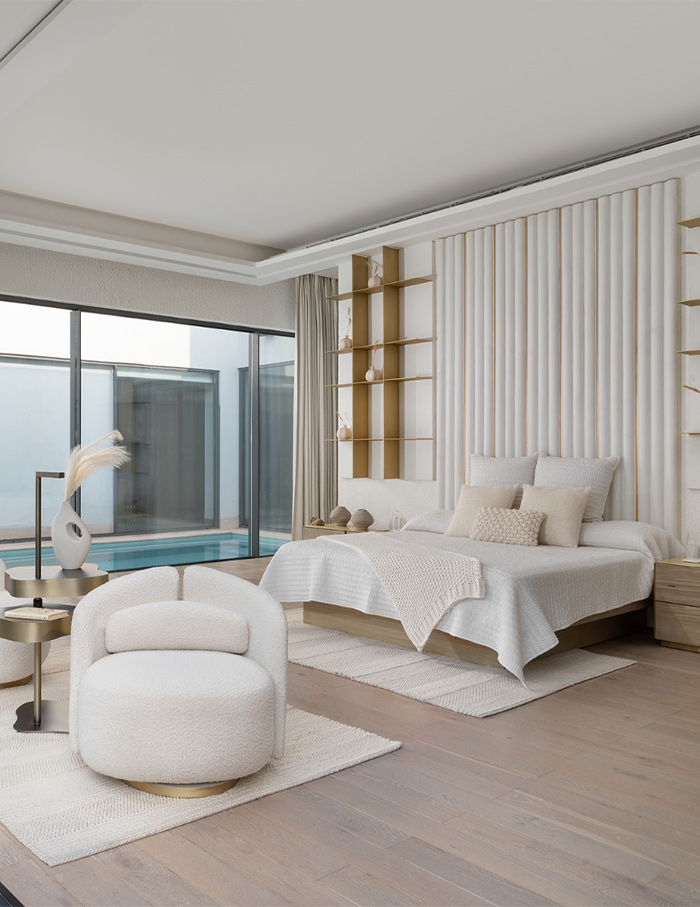
Sustainable artwork made out of scrap metal from shipyards in Gujarat, painstakingly layered ceilings and an American walnut staircase connecting the multiple levels showcase a congruous blend of creative minds. Nowhere is the spirit of collaborative euphoria more palpable than in the dining table — a wooden top with unique brass bases synergized by the designer and her father-in-law, drawing upon South Indian kuthu vilakku oil lamps as a cultural reference.
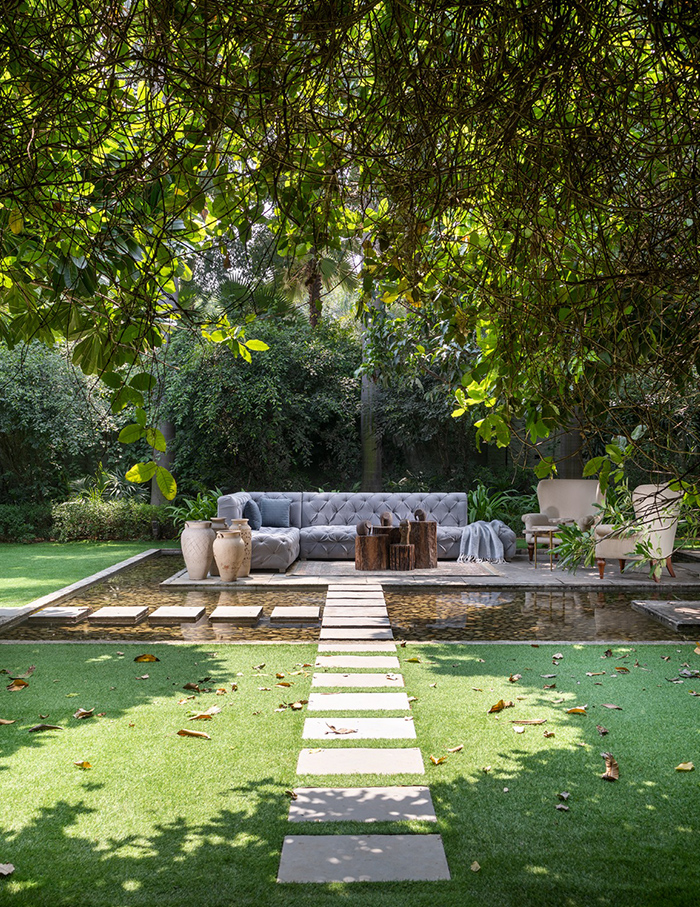
Where artistry meets functionality
With a history dating back to 1993, Saba Kapoor’s brand Nivasa has evolved a distinctive visual grammar from their hardwood consoles to a diverse collection of furnishing fabrics, shaping spaces that are both extravagant and deeply personal.
Powered almost entirely by solar panels, the Sultanpur farmhouse is not merely a residence but an embodiment of familial love, an interplay of multi-ethnic décor and a commitment to environmental consciousness.
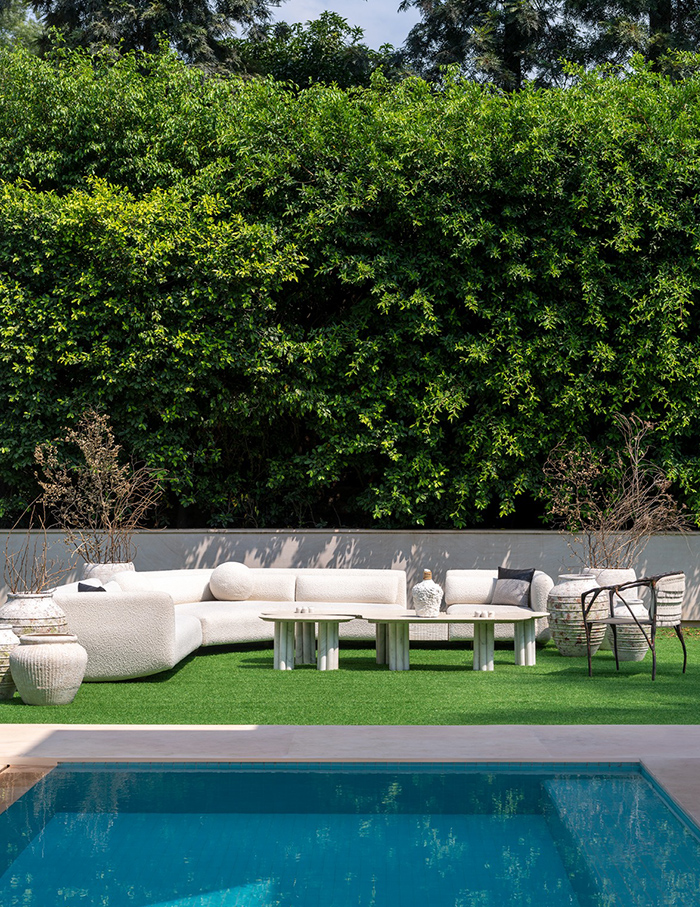
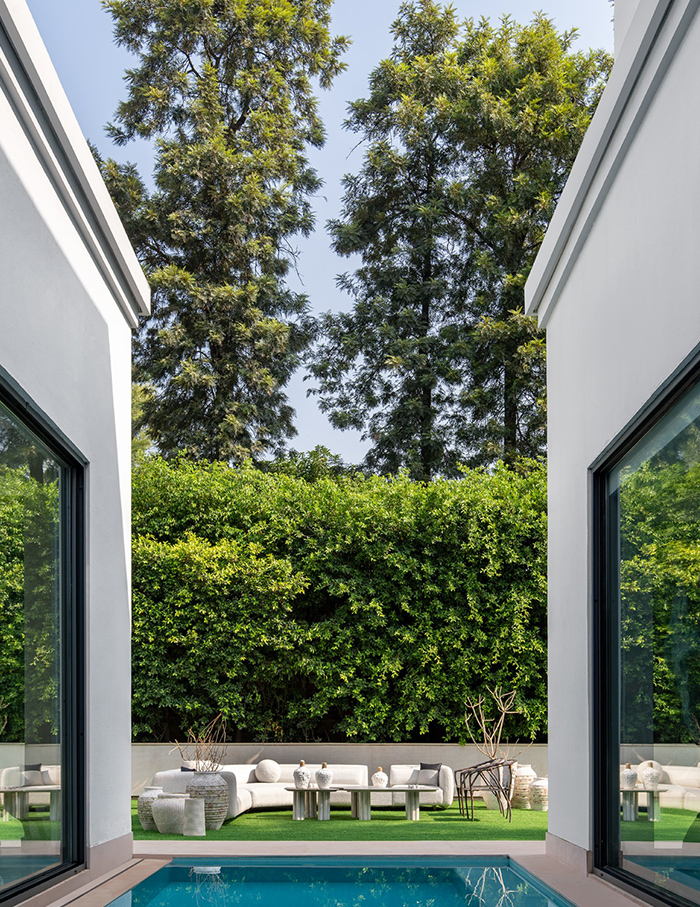
You may also like: With a view of the verdant Aravalli hills, the sprawling Delhi home of Saba, Riti and Rohit Kapoor of Nivasa fame is an artsy and artisanal abode

