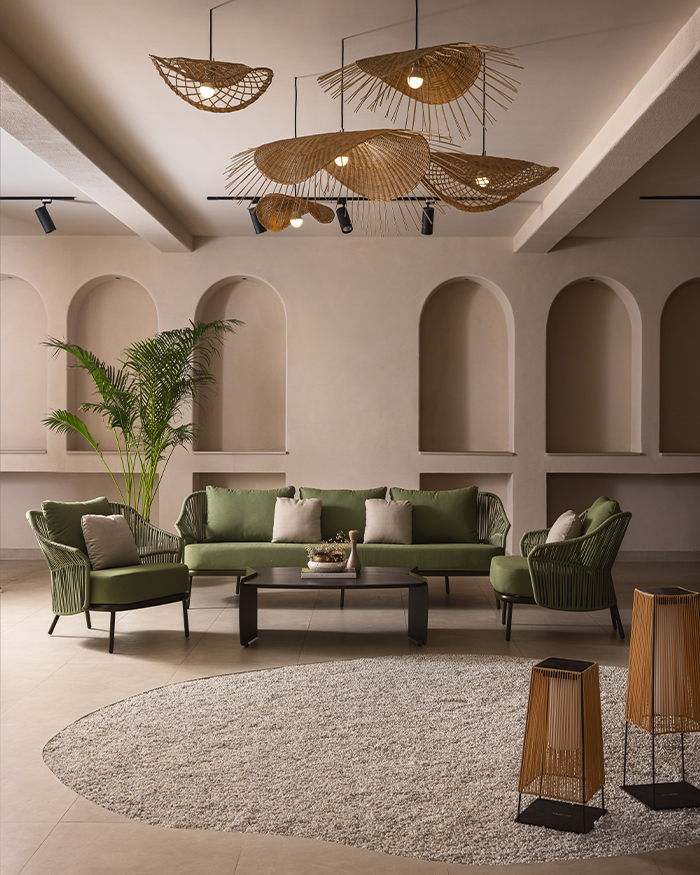When a young couple bought a three-bedroom apartment in the heart of Delhi in a 40-year-old building, they knew that the lack of natural light and ventilation would be an issue. As they wanted a home where they could entertain their friends over weekends and enjoy their personal solace from the hustle and bustle of the city, they roped in UnBox Design to convert their space.

Natural Nuances
A neutral palette and the choice of earthy materials is the foundation of this home’s aesthetic. Inspired by the elements of the earth, the design utilises materials like wood, stone, and natural fabrics that are meticulously combined to bring the outdoors in, creating an indoor sanctuary in the heart of Delhi.

The design of the home also draws inspiration from the couple’s travels. Artefacts collected during their journeys around the world adorn the space, bringing a personal touch and a sense of wanderlust to the decor. These unique pieces tell the story of the couple’s adventures and imbue the home with a distinctive character.

Walls were removed and shifted after carefully studying the structural impact on the upper floors to create more open space and the three-bedroom house was converted to a two-bedroom house with a separate dining space connected to the kitchen. “This also allowed us to create a more open plan living space which was envisioned as the heart of the house where the family can enjoy most of their limited time together. Window sizes were increased and doors realigned to ensure an abundant influx of daylight. The interior is bathed in natural luminance, creating a serene and refreshing atmosphere,” says Aman Issar, Founder & Principal, UnBox Design.

Room Story
What this meant is that the living room is aflush with natural daylight. This makes the elements stand out from the natural walnut veneer, supple leather sofa, and the tactile comfort of leather. Ahead of this is the dining and kitchen area inspired by the serene colours of the forest. “Rich, natural wood finishes in walnut and oak wood, are seamlessly integrated throughout, from cabinetry to furniture details, imbuing the space with warmth and authenticity. Complementing this, the sage green accents in the form of leather upholstery, and the kitchen cabinetry shutters, evoke the calming hues of nature,” explains Issar.


The modern four-poster bed, crafted from solid walnut wood, is the centrepiece of the master bedroom that has a fully upholstered headboard, swathed in natural Indian leather. The colour scheme, dominated by neutral tones – soft greys and whites, exudes a soothing ambiance, enhancing the feeling of calm.

The guest bedroom has been done up as a tropical-inspired oasis, in natural warmth of oak wood tones. The furniture, including the bed frame, nightstands, and wardrobe, is crafted from natural oak, which infuses the room with a sense of organic tranquillity.

“As a striking focal point, a captivating leather artwork by Bobby Aggarwal, originally from the Portside Cafe, adds an artistic touch to the space. Together, these elements create a guest bedroom that exudes relaxation, welcoming guests into a soothing and light-filled haven,” says Issar. A home that makes the best use of bringing the outdoors inside, this is a fine example of being ecologically sensitive, naturally.
You may also like: Designer Saba Kapoor of Nivasa amalgamates communal living and neoclassicism in her Sultanpur farmhouse

















