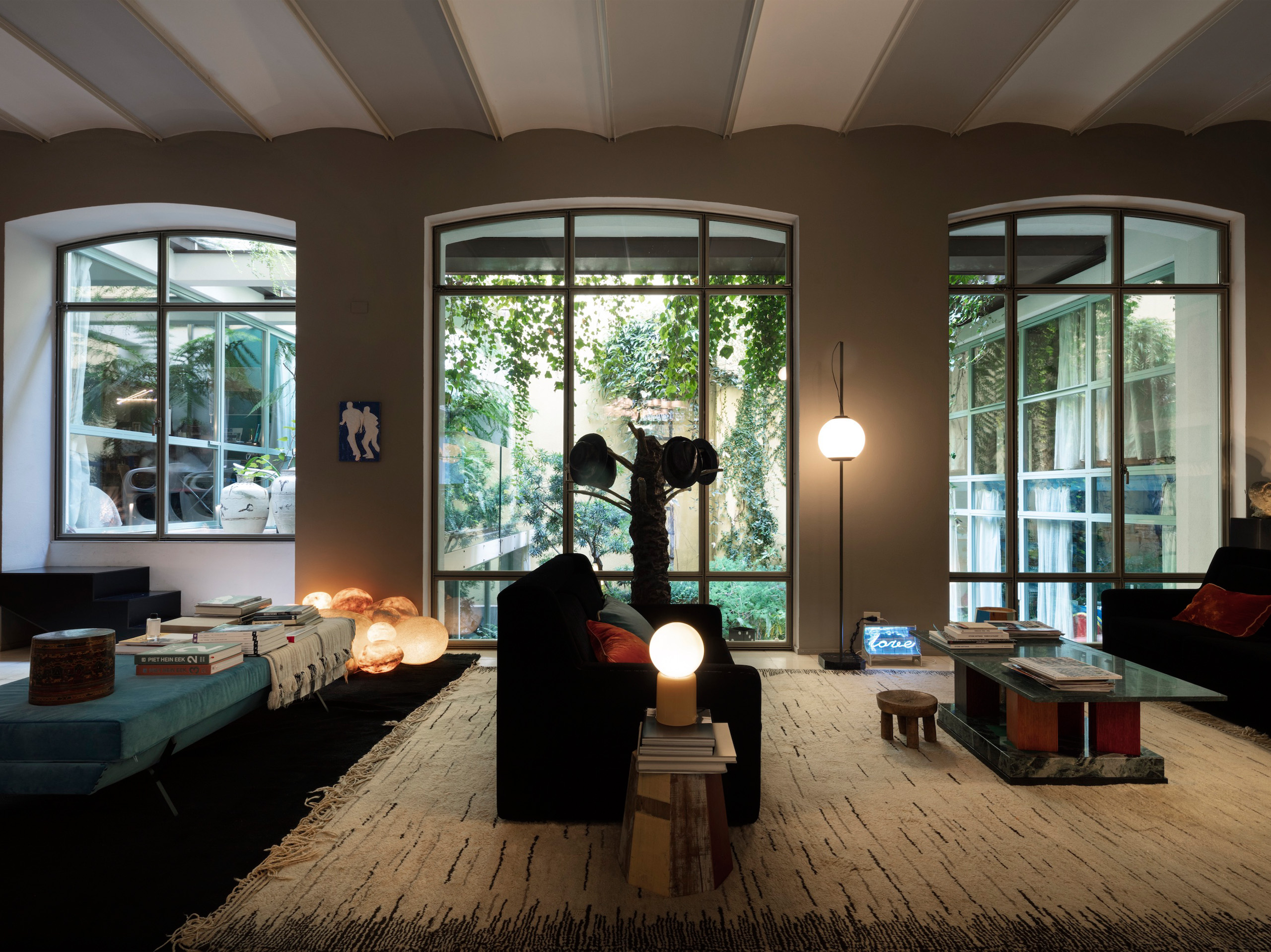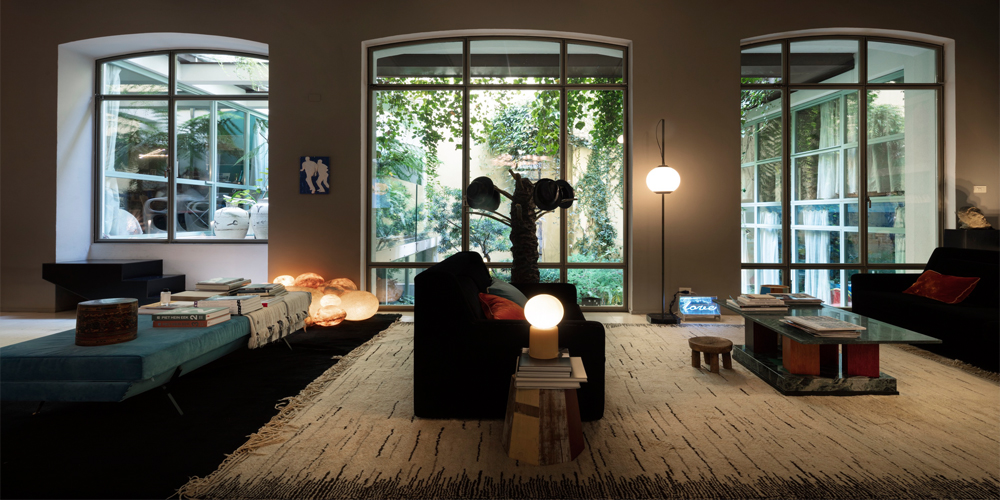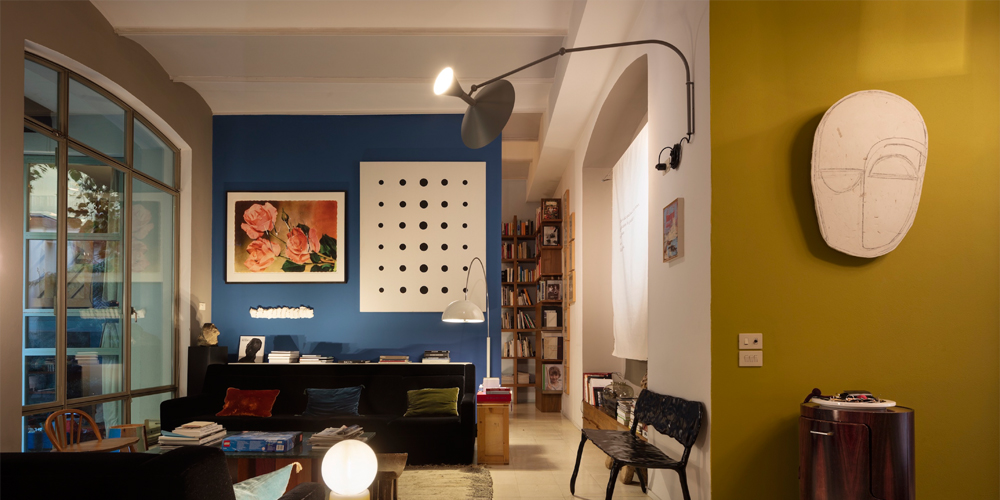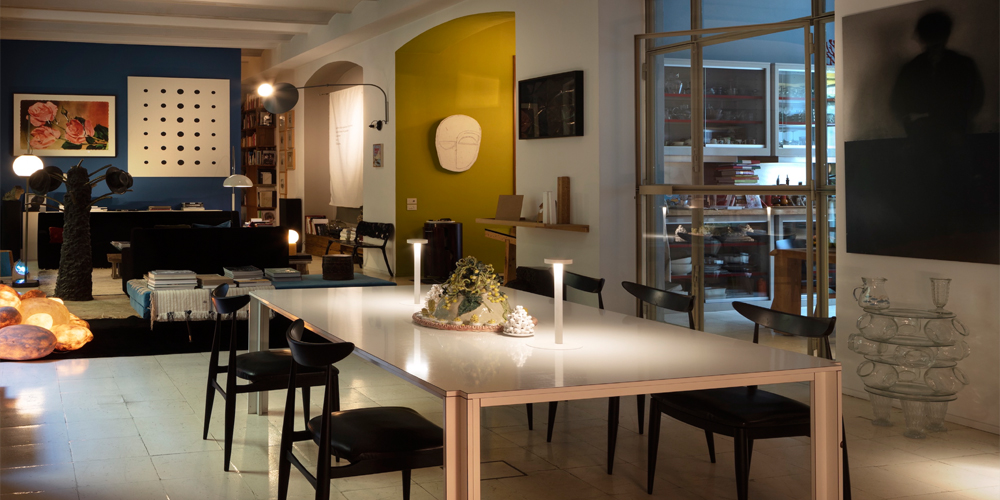This modern-day bourgeois casa is designed as both a place to live as well as a vessel of art that is key to its narrative. It belongs to Catherine Vautrin and her husband, architect Tiziano Vudafieri, who is one half of the Milanese practice Vudafieri-Saverino Partners. In Milan’s Porta Venezia area, this home cleverly mixes classic design pieces and contemporary artwork.
The space is envisaged to reflect the intellectual curiosity of the inhabitants, while simultaneously instilling their love for arts into their surroundings. It accommodates the couple’s favourite (iconic and vintage as well as custom-made) products and art collection that have been stumbled upon, purchased and gathered together over the years.
The 3,600 sq ft home is transformed into three gentle split levels. Its layout allows for seamless dialogue between spaces and a creative play on the relationship between storeys that are high and low. As a result, the floor plan is distinctly unexpected, packed with ingenious transition spaces and surprises. “An array of different places to spend time in,” Vudafieri explains.

The patio at the centre of the structure is a green oasis, complete with plants, wood and stone as well as the 1960s Danish fibreglass chairs by Flotötto and the Corallo armchair by the Campana Brothers for Edra. The living and dining areas are integrated harmoniously with glass partitions that act as visual bridges.
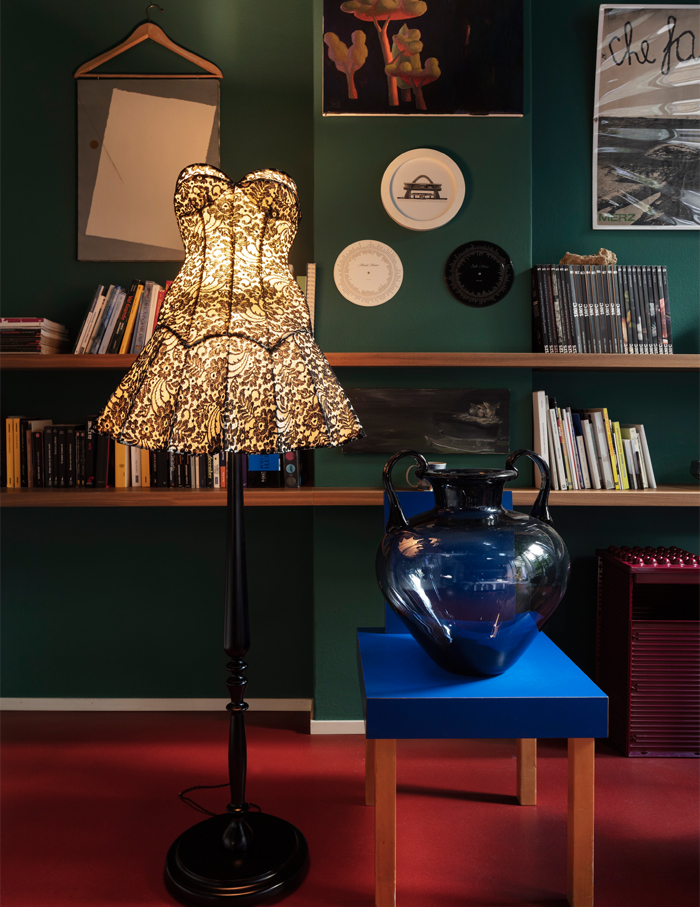
Owing to the glass doors that led to the dining area and the patio, the kitchen is flooded with light and becomes an intimate yet social space. It is delicate and light, just like the Le Corbusier blue-grey colour chosen for the walls. The stairs, walkways and passages create a sense of dynamism and are developed as individual rooms oozing eccentric personalities.
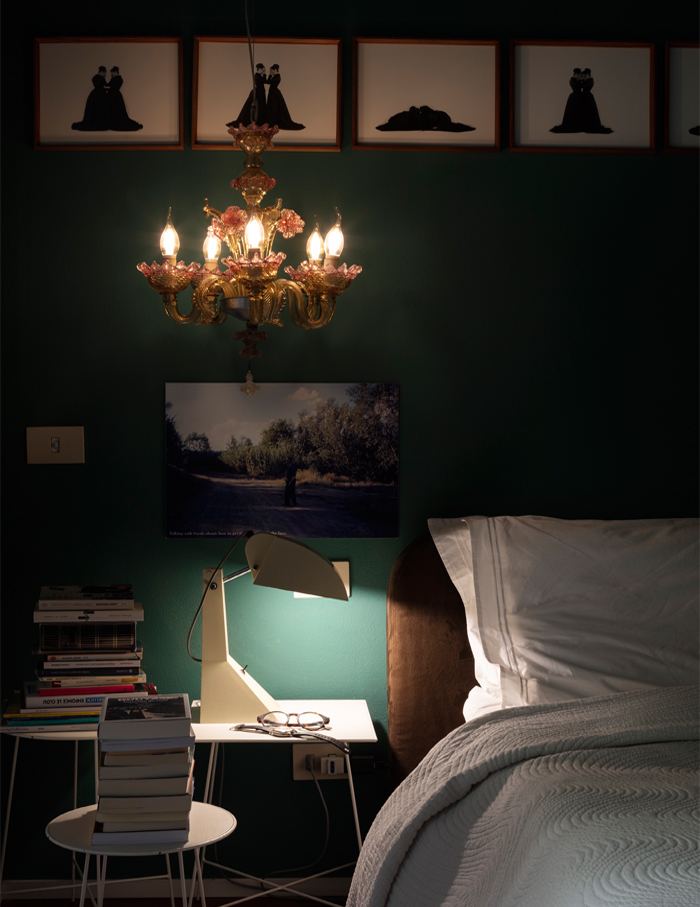
The master bedroom is a dusky, protective space with green walls and ceiling that create a sense of timelessness and correlates to the greens on the terrace and patio. Its decor expresses a sense of eclectic equilibrium and narrates both the past and present.
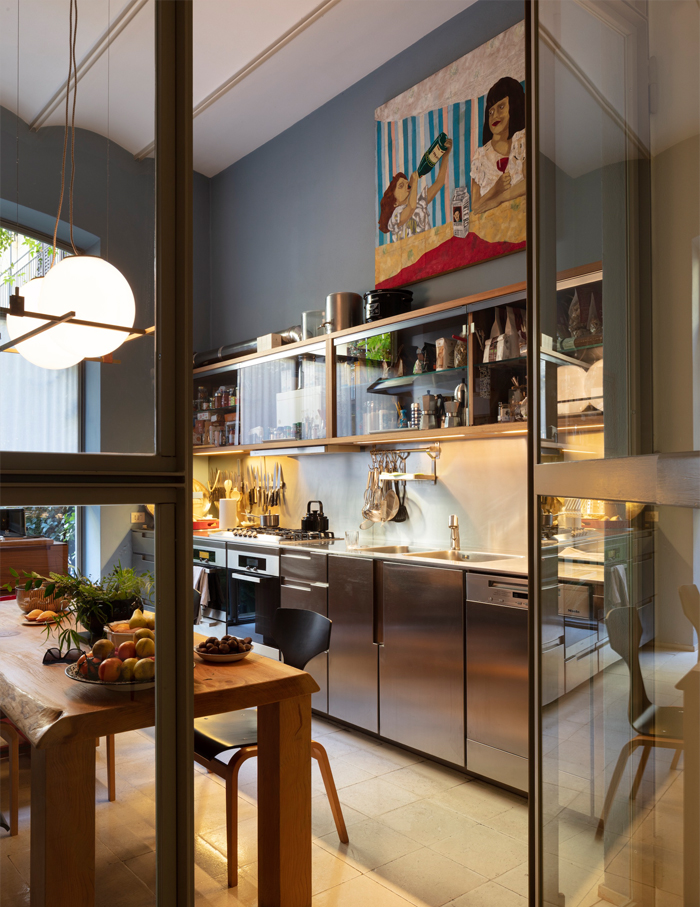
The home is painted in varied colours—blue and red walls dominate the large central hub, lime green is used at the entrance, greyish blue in the kitchen, and green in the master bedroom. Additionally, the interiors are elevated with the help of three features such as the use of glass, abundant natural light pouring in and retention of original features such as the Catalan vaults that define the ceiling.
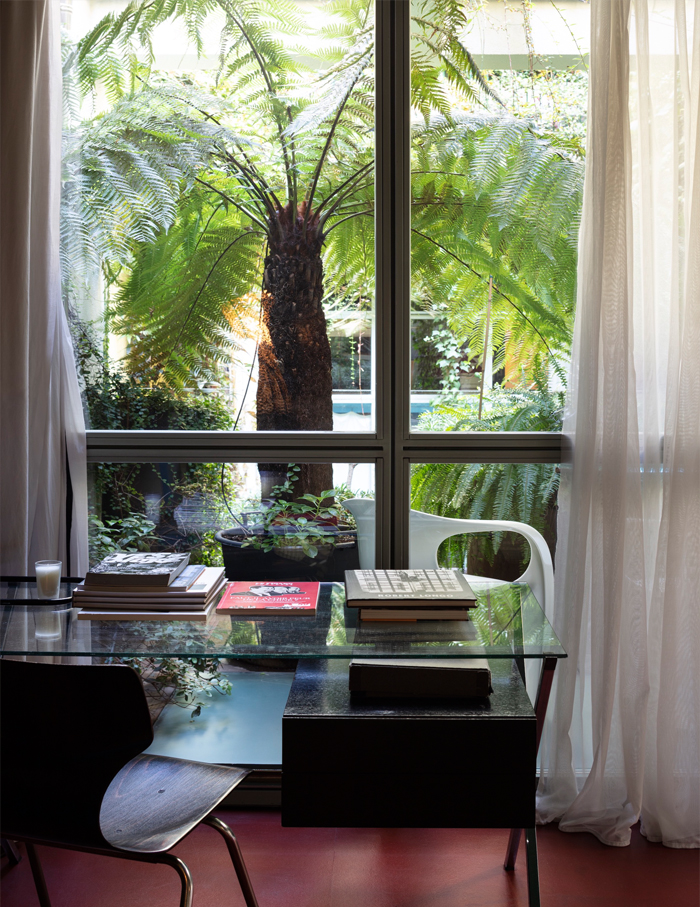
Art is the overarching theme of this home. The installed artefacts play a pivotal role in the design. Over the course of previous iterations of remodelling, the artworks have changed continually and have also been installed in line with Vudafieri’s concept of ‘eclectic equilibrium’.
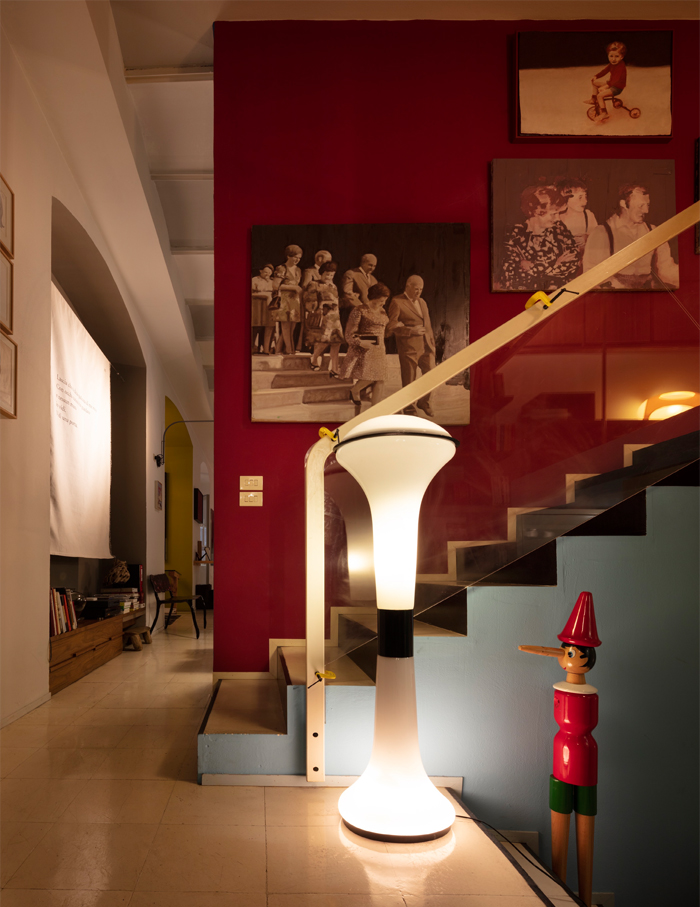
The home features a wide variety of designer products and artworks. Some of our favourites include an abstract canvas by Swiss artist John Armleder, a large rose by emerging Polish artist Marzena Nowak, a plaster frieze by Paolo Icaro, iconic designs by Luigi Caccia Dominioni, the black velvet Sant’Ambrogio sofas, and the LT10 and Porcino floor lamps by Azucena.
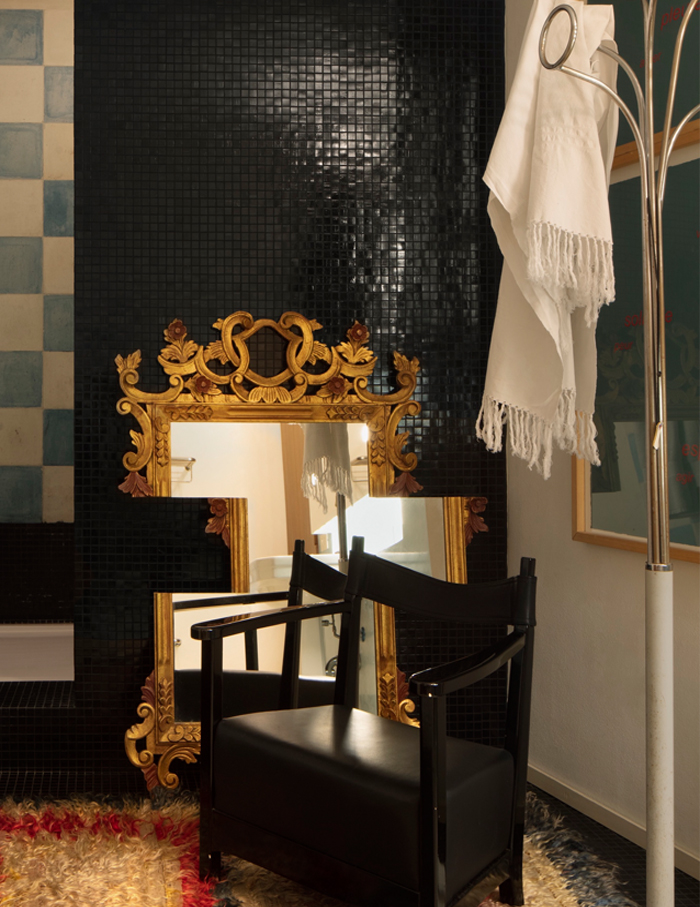
The brain-child of Vudafieri Saverino Partners’ co-founder, this home perfectly actualises the deep passion the couple share for art in physical form, while flawlessly infusing an eclectic identity to the space by drawing on narrative sensibilities.

