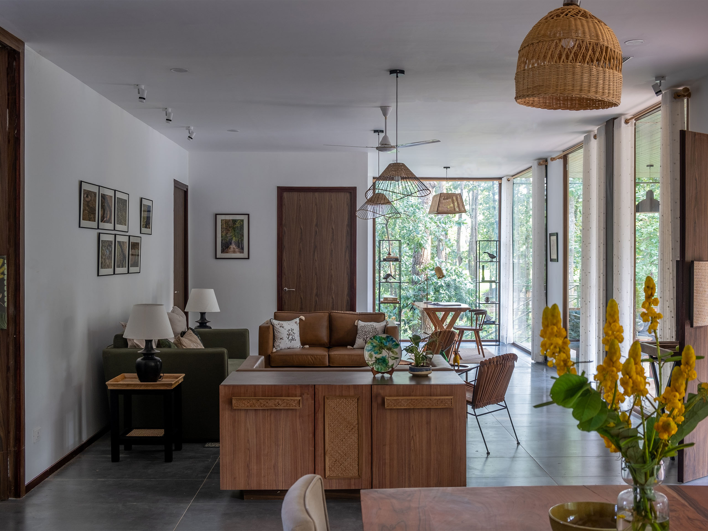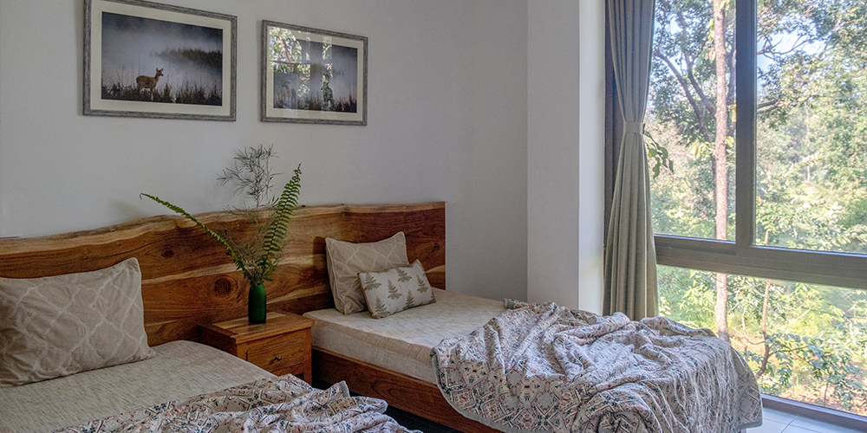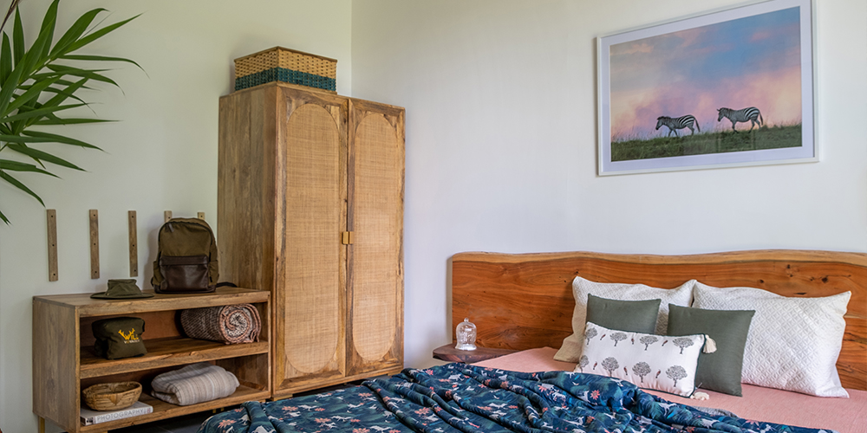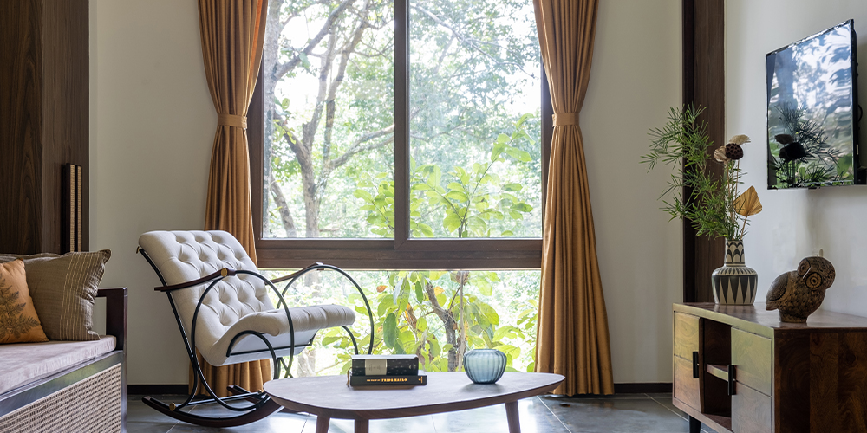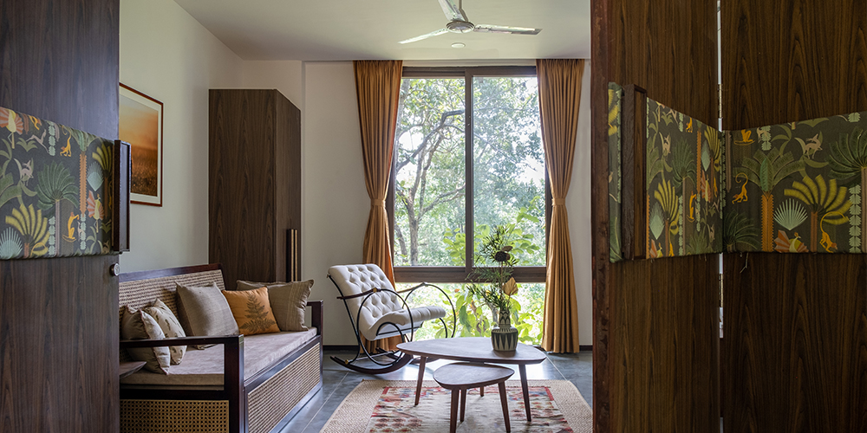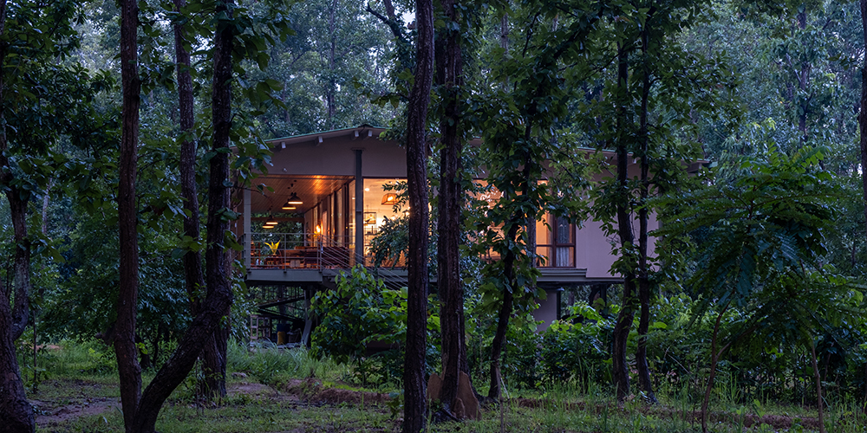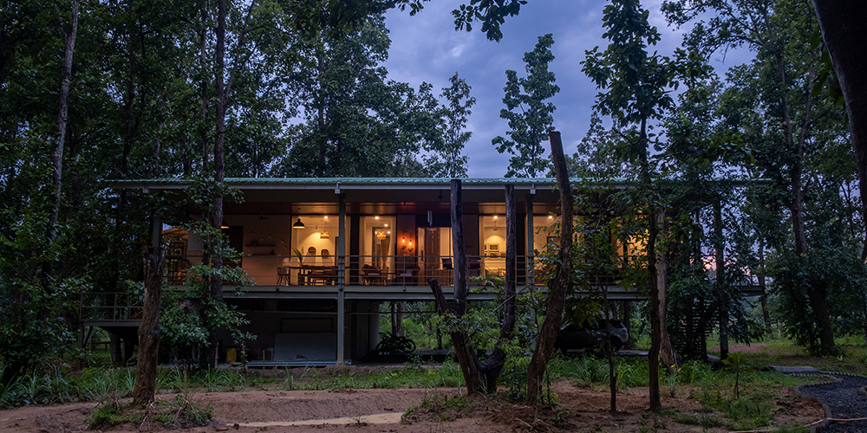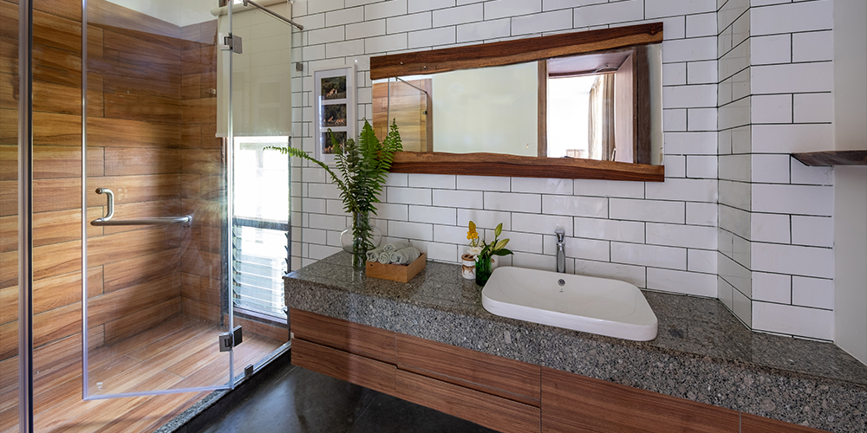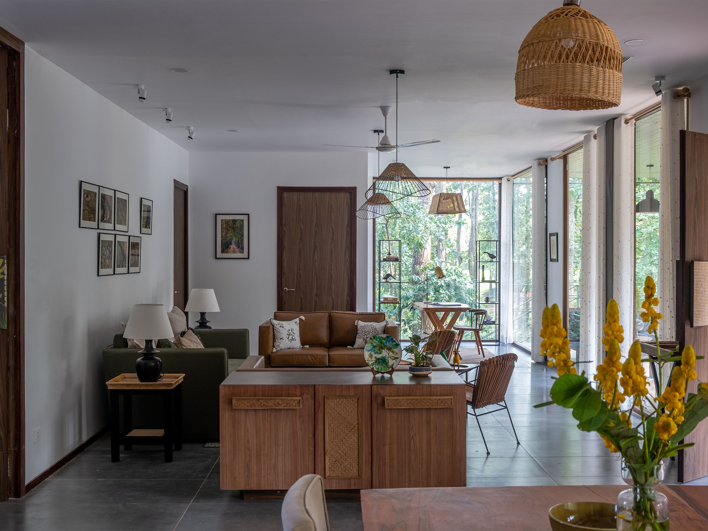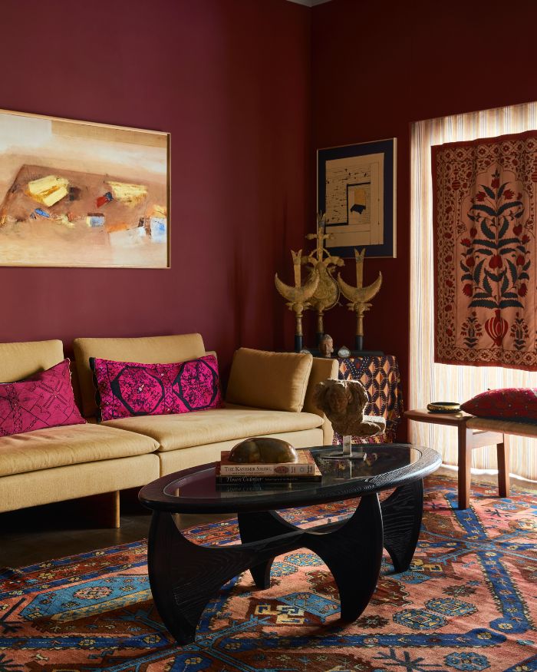Towering Sal trees and quietude of nature surrounds the Anandvan homestay in Kanha, Madhya Pradesh. Designed and styled by Komal Lunia of Komal Lunia Design Studio, this homestay’s comforting aura will calm every fatigued vein and nerve of your body.
At a distance of about 10 minutes away from the Kanha Tiger Reserve Park gate, this 3000 sq ft homestay serves as a residence for a family and close friends who desire warmth and cosiness to rejuvenate themselves.
To cater to the idea of being one with divine biodiversity, Lunia has crafted the spaces of common areas beautifully. Incorporating floor to ceiling glass windows in the living, dining and study areas, Lunia has made sure that these spaces get most of the sunlight and best views of the forest.
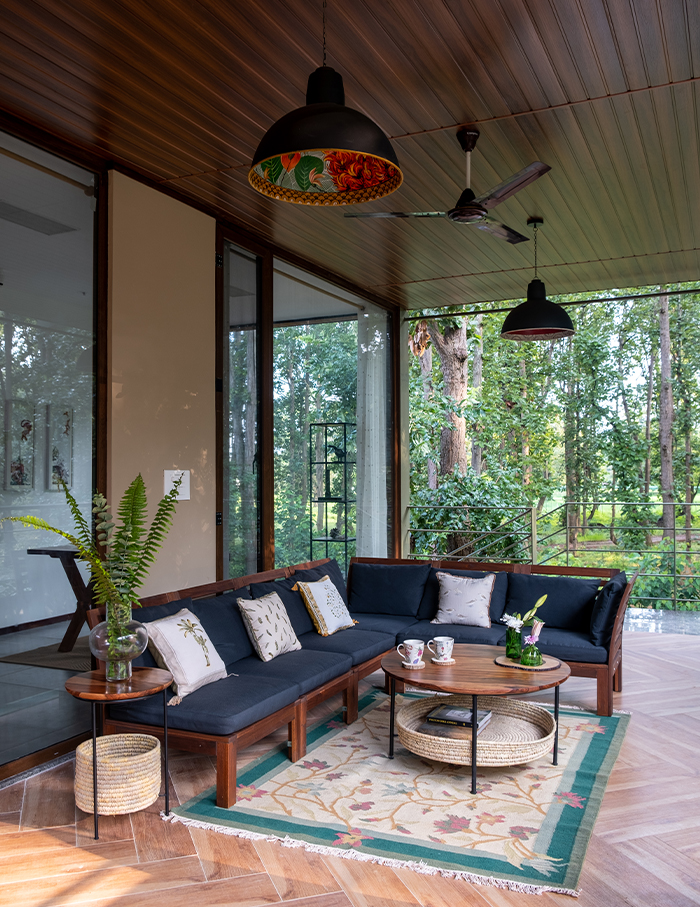
But nothing can beat the solace rendered by outdoor spaces! The large deck at the entrance of this homestay comes across as the climax of this nature-bonded narrative. As it entails an outdoor L-shaped seater, bar stools and a dining table setup which perfectly fits with the landscape, shaping leisurely hours with finesse.
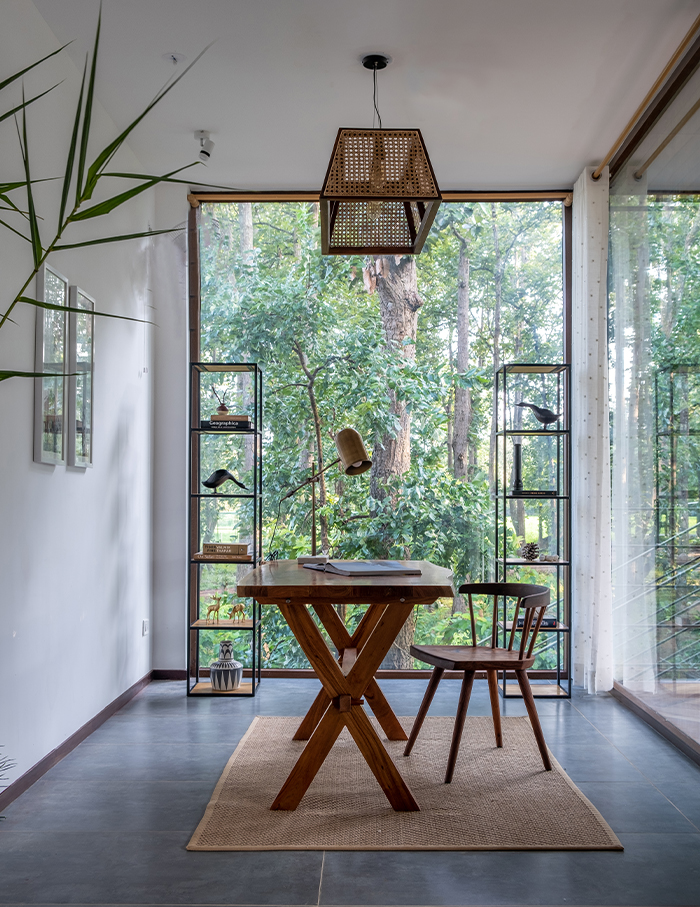
The deck further paves the way to the rest of the abode. As one steps inside, the living and the dining area accompanied by the study, meets the eye. Between the dining and living, a cosy den welcomes you. The den has sliding folding doors, which when open can be used by the whole family. When in need of an additional bedroom, the doors can be shut and the sofa opens up to form a double bed.
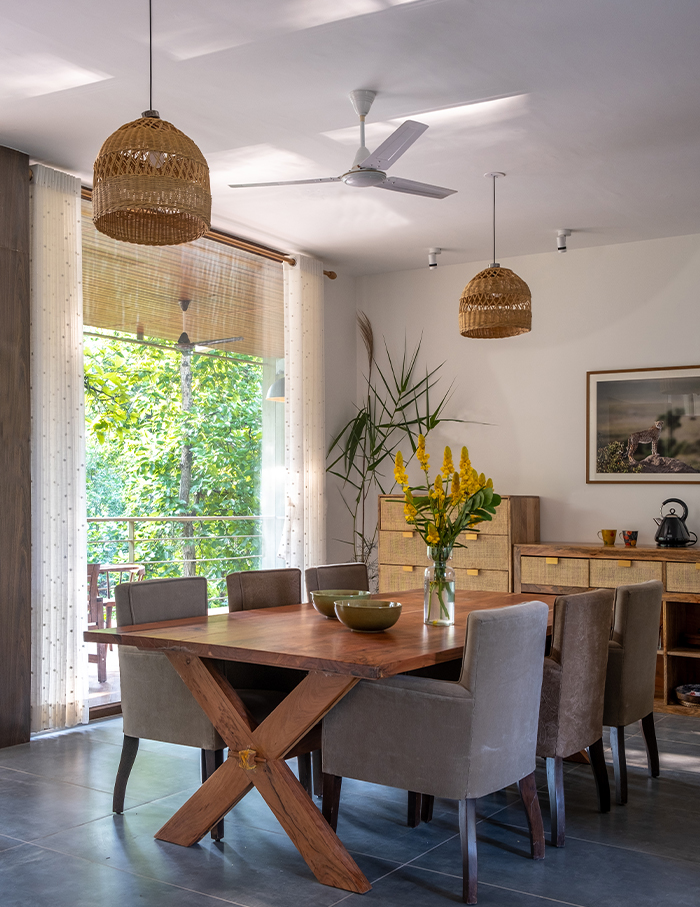
Along both sides of the den are the bedrooms with attached washrooms. Each bedroom has a bed, wardrobe units and luggage rack for the guests.
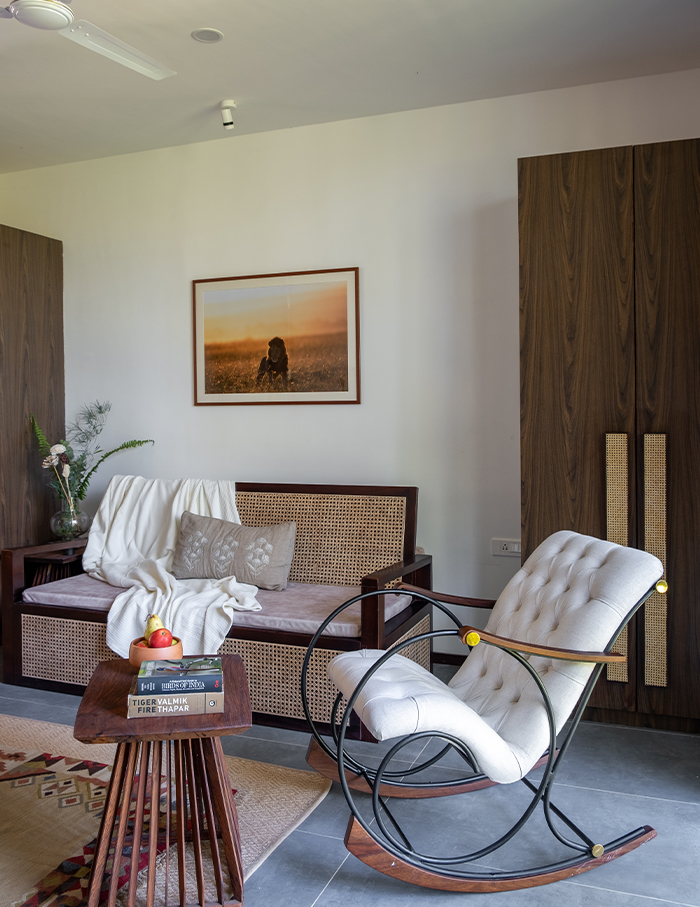
To encapsulate the natural setting into one theme, Lunia has made use of organic materials. She adds, “Upholstered furniture and soft furnishings adds the colour, texture and warmth in the space. Biophilic colours were chosen for the upholstery and soft furnishings with greens, browns and earthy rust and yellows dominating the space. The use of rattan and bamboo in accessories and lighting helps add texture to the space while still keeping it rooted.”
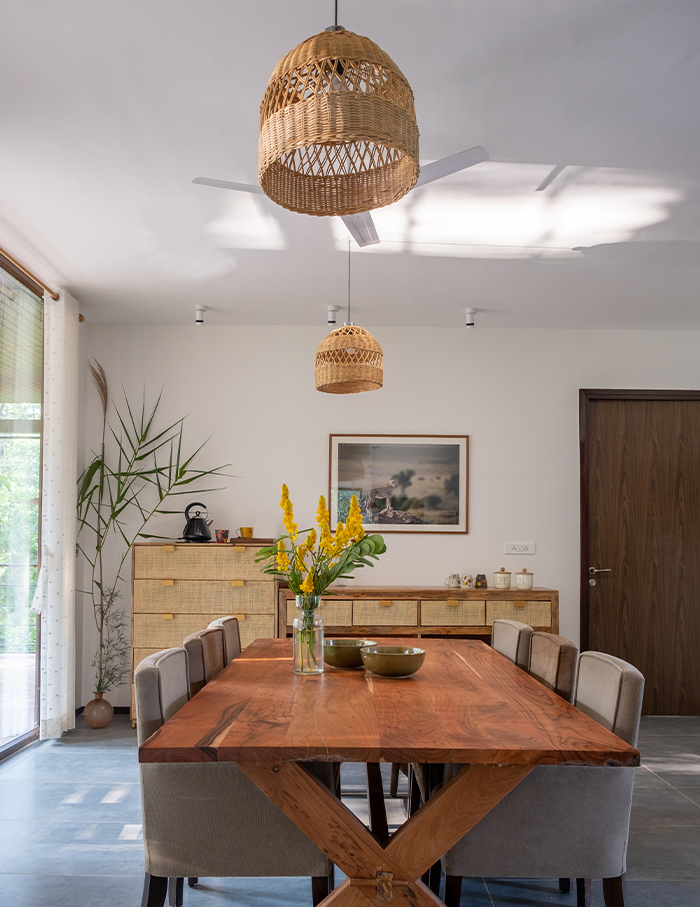
Another aspect that is undoubtedly remarkable is the colour palette featured throughout the homestay which is earthy and minimalistic. The shades of the bedrooms have defined this characteristic with grace. As the first bedroom showcases pale pinks which flow from the bedroom curtains, to the artwork and the grouting of the subway tiles in the washroom.
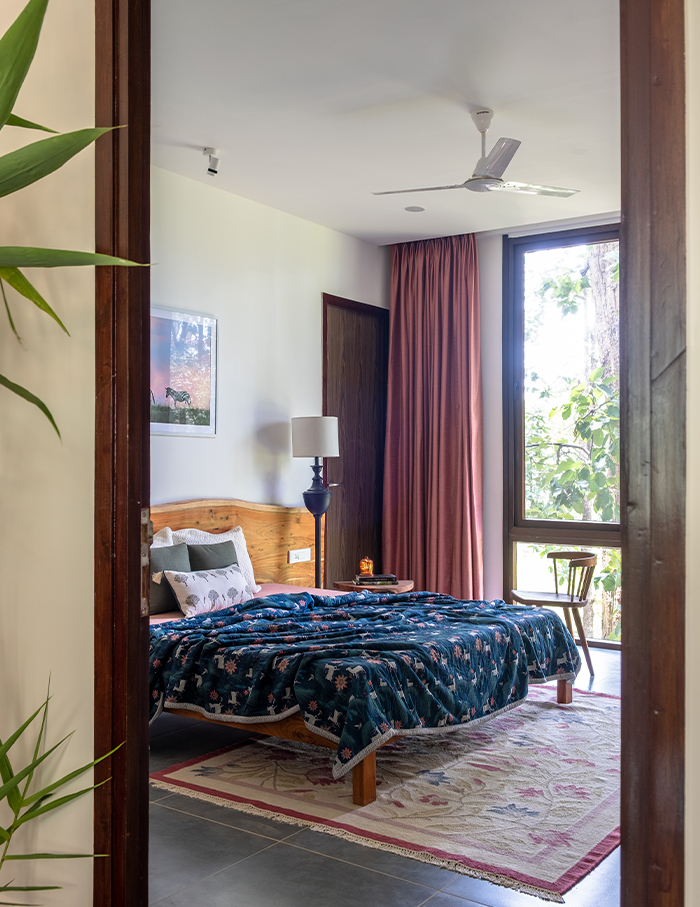
While the second bedroom amplies peace through tones of green and white. To maintain the balance of soft hues that this abode consistently reflects, these tones have been obtained through the furnishings placed in this area. To explain this, Lunia says, “The idea was to stick to one theme that flowed through the whole space. The overall look and feel connect back to a forested natural habitat but with the comforts and luxuries of a home.”
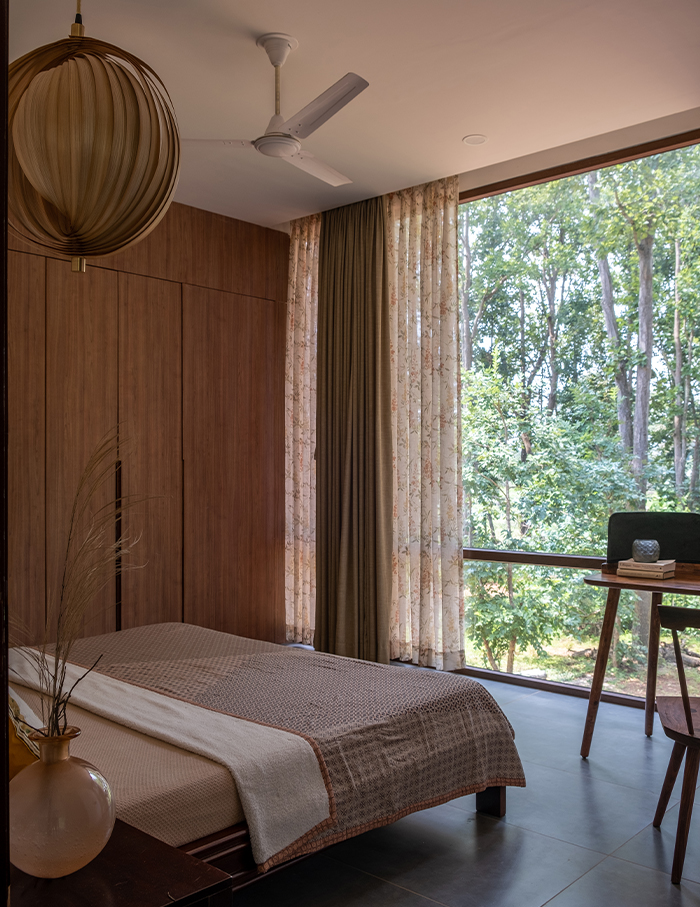
One of the other interesting features about this homestay is that it was built with the intent that no existing tree had to be cut. In collaboration with Anand Chati, architect of Chati Associates, Lunia made sure that the square footage required to construct this homestay fit in the area of land that did not have any grown trees.
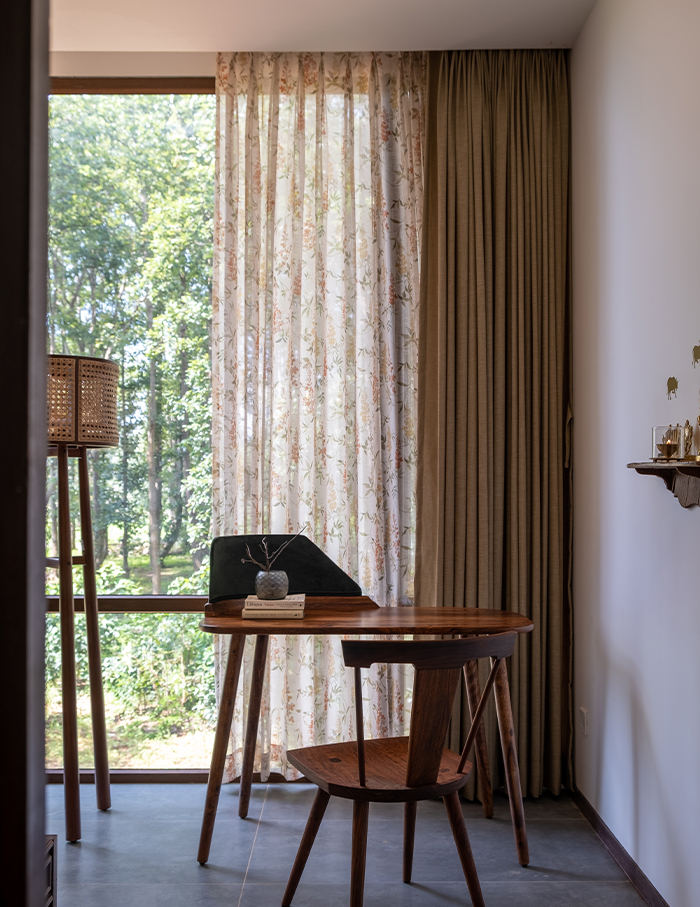
Lunia’s ideation of this homestay also holds a sensitive truth which she refers to as one of the challenges faced by her. She recalls, “Working remotely on a project so close to the national park meant working under restrictions. This project was executed in three months from start to finish including the shell structure through COVID, a feat that is unbelievable.”
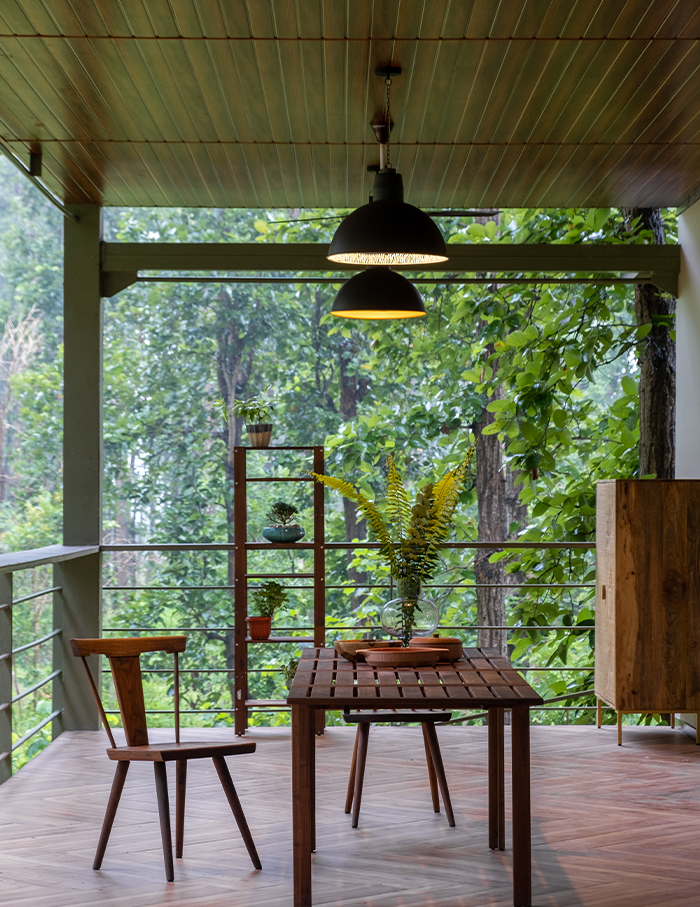
Overcoming such challenges with determination, Lunia has built a homestay that offers true relief from all kinds of frenzy going across the world. With mild and mellow tones going hand in hand, this homestay is sure to be the reason for a long getaway.
Scroll down to see more glimpses of this serene space:
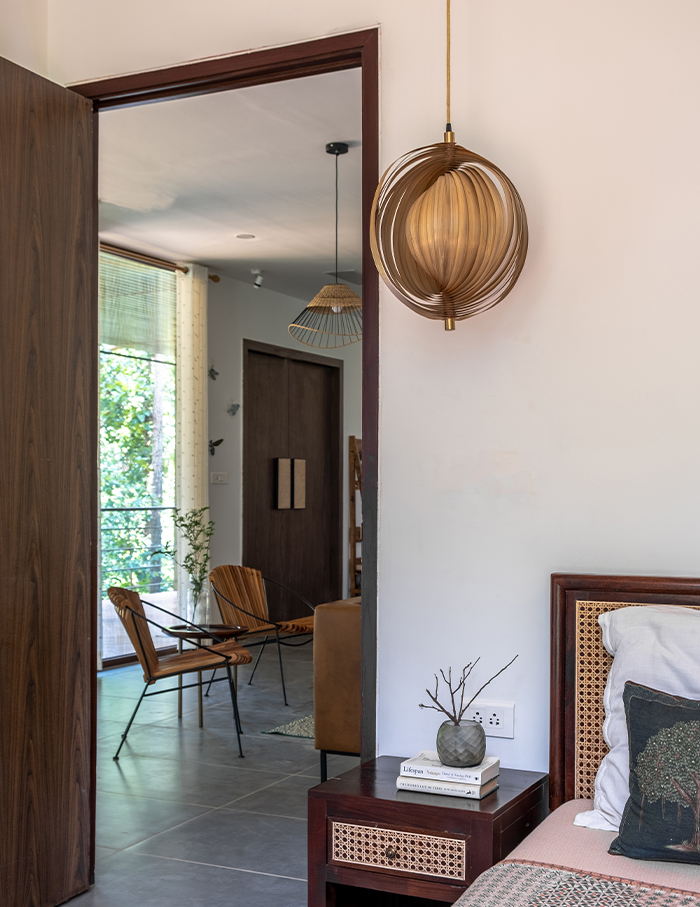
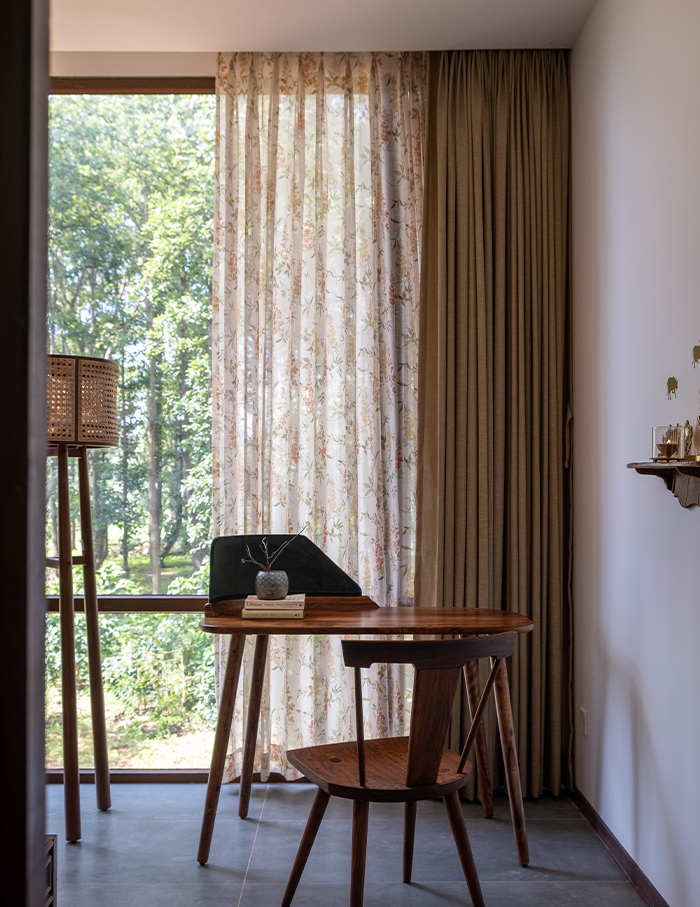
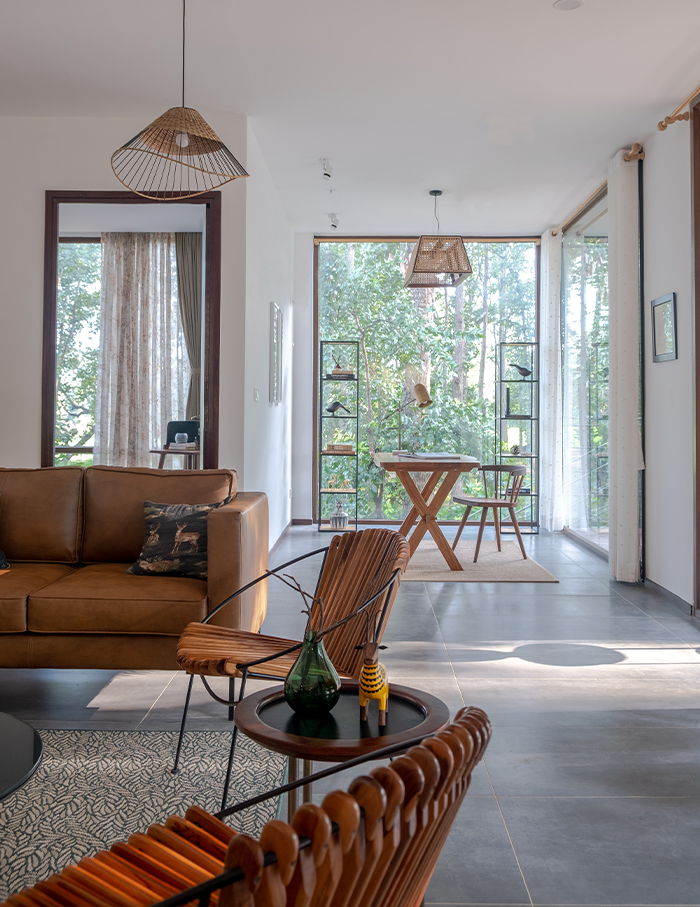
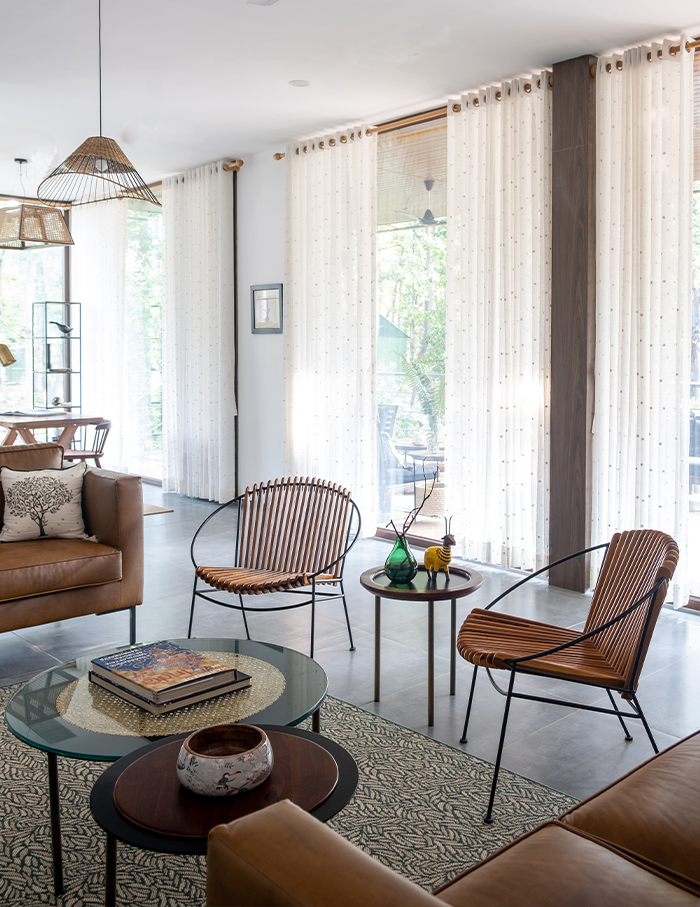
If you enjoyed the earthy craftsmanship of this homestay, make sure you check out this Mumbai home by Surbhi rg Architects

