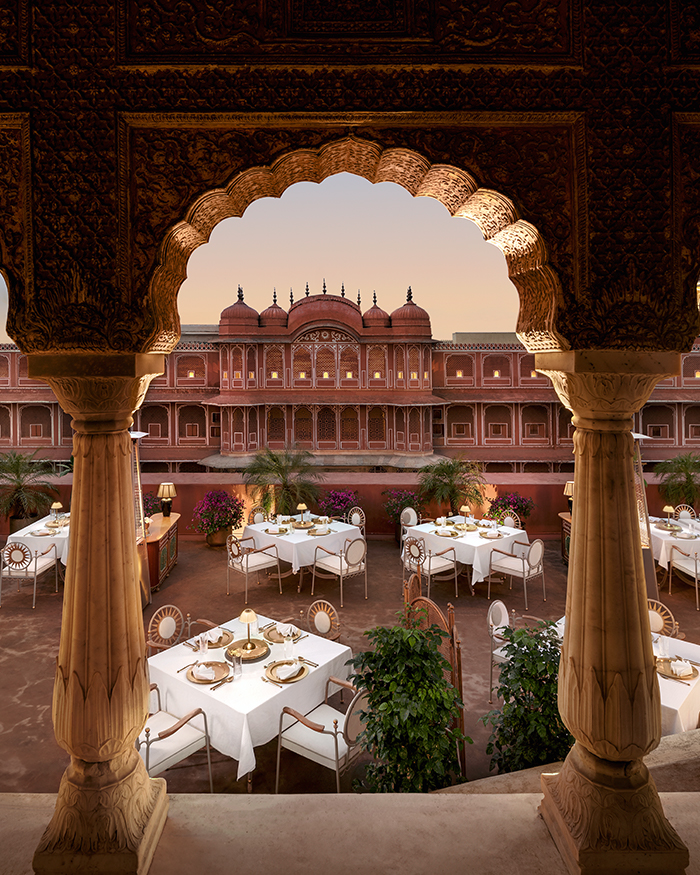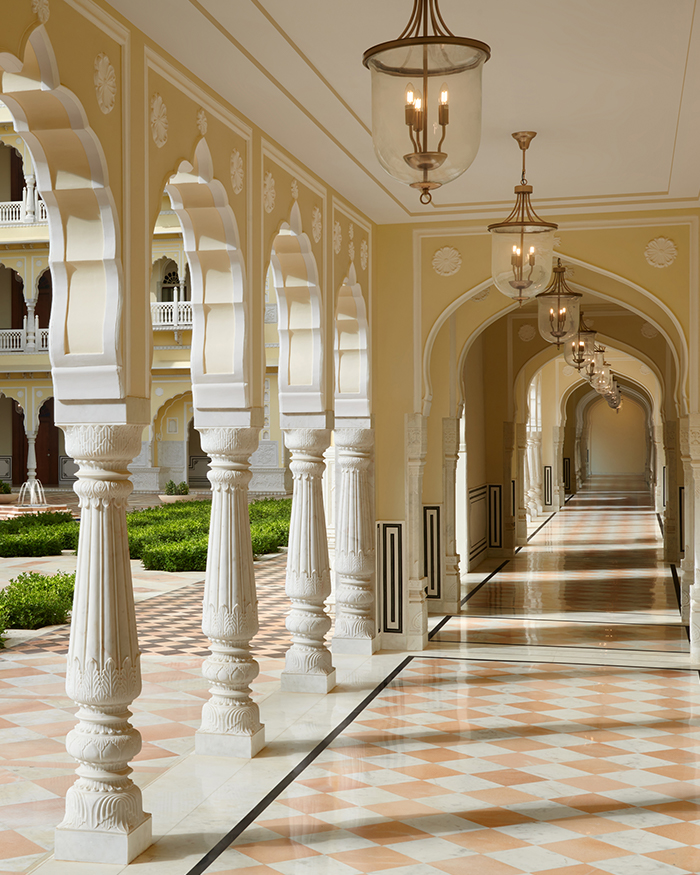Workplace culture has evolved and so have the designs for offices. The founders of Colab Company— Hiren Ganatra and Saloni Ganatra believe in design aberration and creating spaces that are idiosyncratic in form, function and experience. The architects have played with colours, moods and styles at Digient Technologies, Chennai to break the monotony and seriousness of an office space.

Five floors, Five contrasting styles
A 35,000 sq ft office spread across five floors including a terrace envelopes disparate interior styles from maximal to zen designs. Every floor is different from one before stimulating a complete experience.
“This is why at Colab Company, we believe that workplaces should inspire and fuel the people that work in them, providing distinct spaces for all kinds of tasks, and not one replicated design for everyone and everything. Because, of course, we are all unique!” reveal the architects of the Mumbai based firm.

The design of the ground floor captures a coastal ambiance with artwork made of real shells, corals and sand. A welcoming area with muted tones, shades of brown and curvilinear furniture migrate one to a littoral destination.
Inspired by hues of sunrise and sunset, the locker room is designed to be vibrant and playful. The lockers are painted in red and yellow breaking tediousness.

The first floor is accessorised with vibrant green plants, curvilinear furniture and colour blocked walls to create a joyous and peppy atmosphere. With intriguing corners particular for brainstorming and creative sessions created in a maximal and modern style, this floor is perfect to help employees stay highly productive and content with what they do.
A bold jardin-styled design on the second floor is to enliven monotonous work-life and inspire one with creative ideas. A garden-like layout using an earthy palette, tropical wallpapers and elements, benches, lamp posts and a standout glasshouse helps to connect interiors with the environment.

The third floor is a reminder of Japan, ideal for multiple ‘Eureka’ moments. It is kept simple with jute-knitted chairs, tall bamboo plants and an ivory, grey, violet palette. This floor is well lit with natural light and with thoughtful use of lamps. A zen space— visual treat for the eyes, creating a calmer and soulful space.
The fourth floor gives an impetus to futuristic designs. A contemporary space done in monotone and bold curves promotes a ‘no-nonsense attitude towards work’ and for ideas that shape the future.

The terrace is metaphorically and literally created for fresh air. For long meetings and small escapes. A Soho garden inspired terrace with canopies to laze under is easily the most loved and picturesque spot.
This workplace is a blueprint for how offices have evolved — crafted keeping the minutest details of employees in mind. “This creation by the Colab Company is where you don’t just enjoy working but also fall in love with your craft again,” conclude the architects.
You may also like: Nature and its true forms— Prakruthi Rao’s design studio in Bengaluru becomes one with nature























