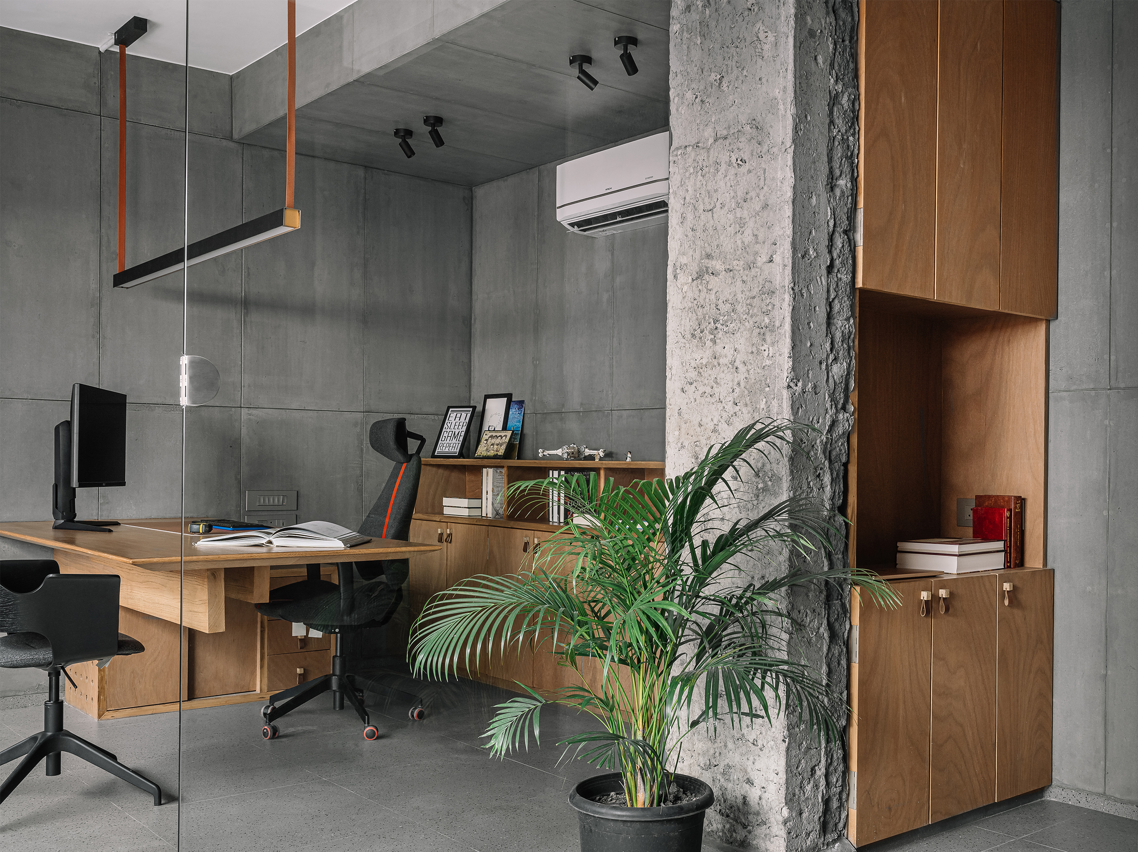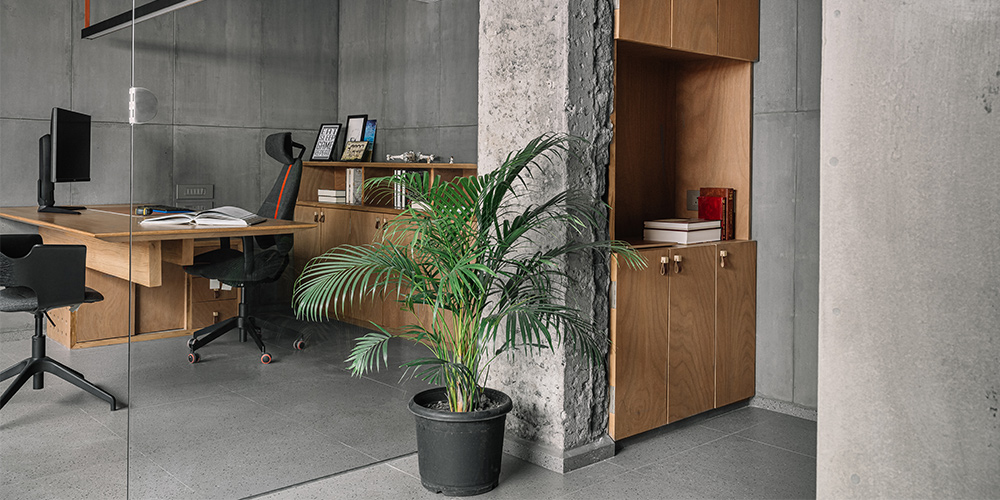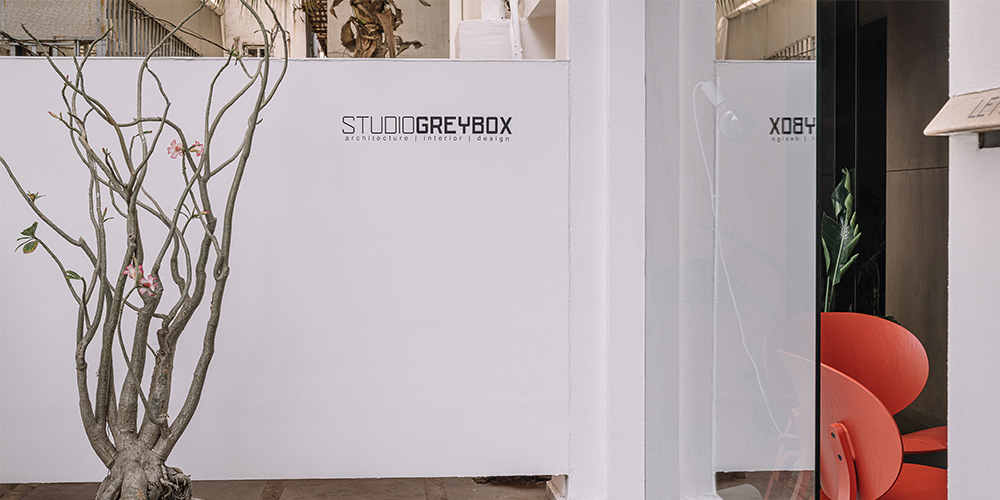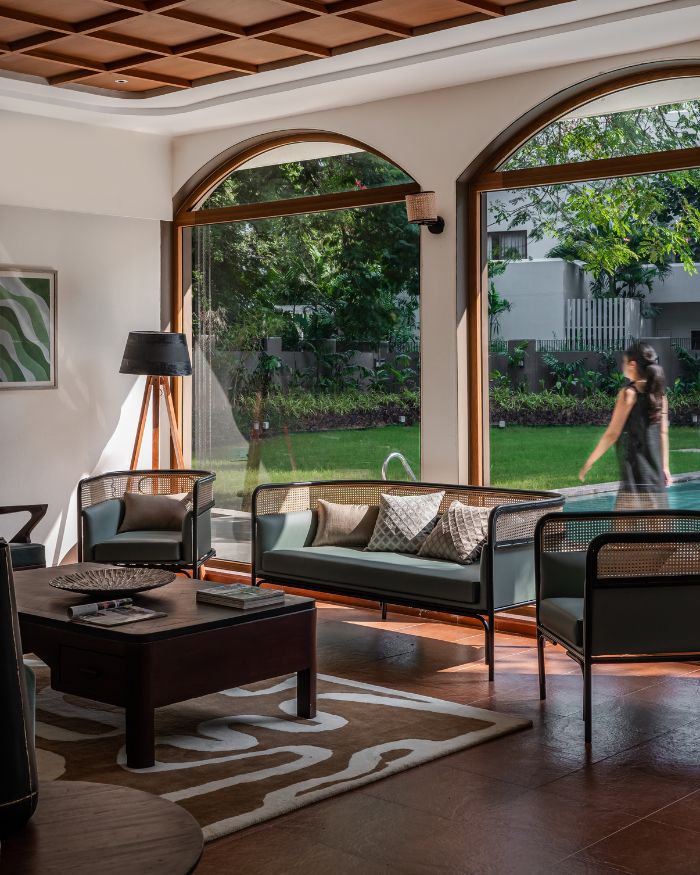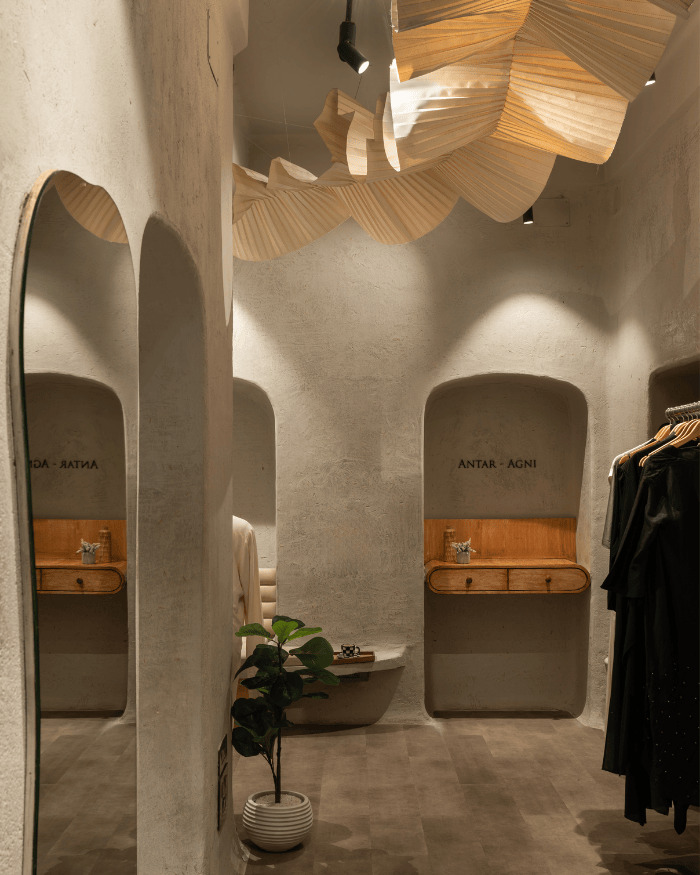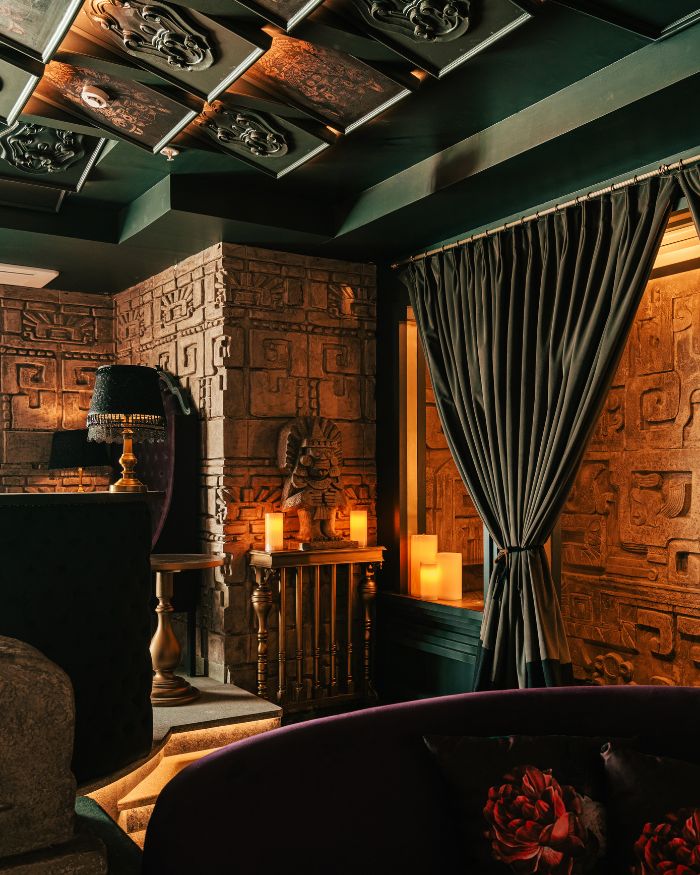Minimal but make it industrial. Or well, vice versa! A visible demeanour that trickles beyond the ordinary idea of minimalism takes centre stage in this studio in Surat wrapped in the delicacy of grey. Helmed by Chirag Torawala of Studio GreyBox, the principal architect reveals, “Our need for a studio space led us to repurpose an unused area within a residential bungalow.
Awash in daylight, with the facade facing north, the 700 sq ft studio stands as an almost sylvan emblem of calm, portraying an affinity for raw materials and an equal appetite for modern functionality.
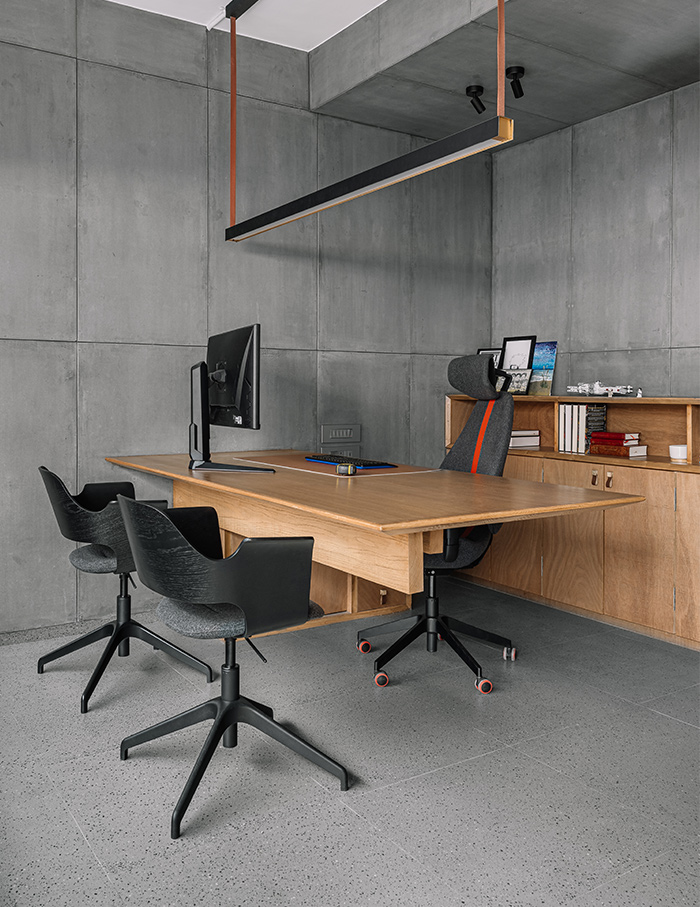
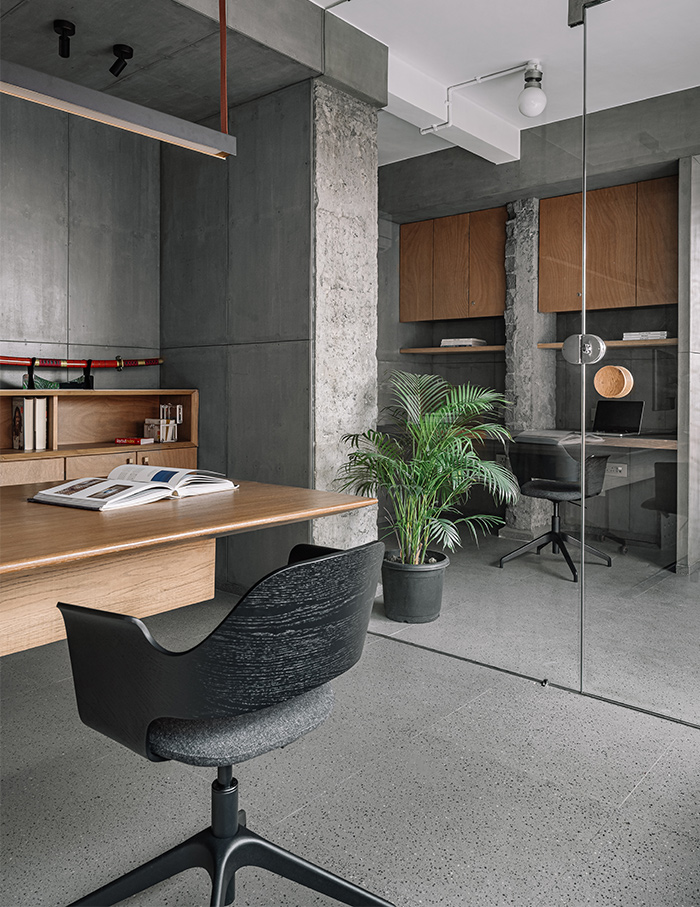
Authenticity and spatial utilisation are at the cornerstone of the studio’s ways of creativity, which undoubtedly forms the backbone of this space. The walls are wrapped with exposed cement boards whilst the columns stand bare-skinned with their plaster stripped off. Things become even more transparent as sheer glass spans across the entire north façade, maximising the light that comes trickling through — extending a sense of poised contemplation.
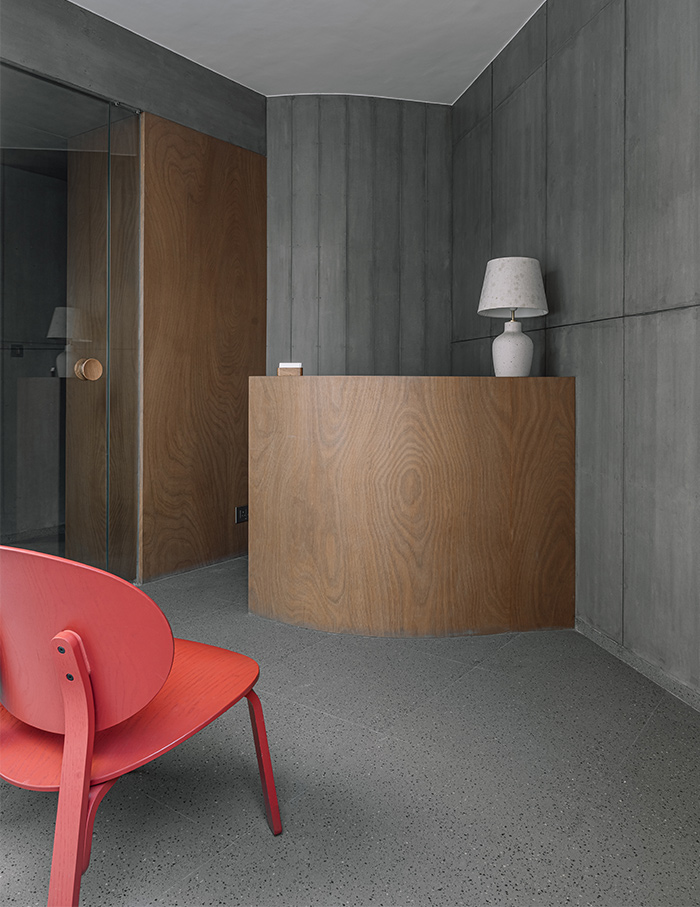
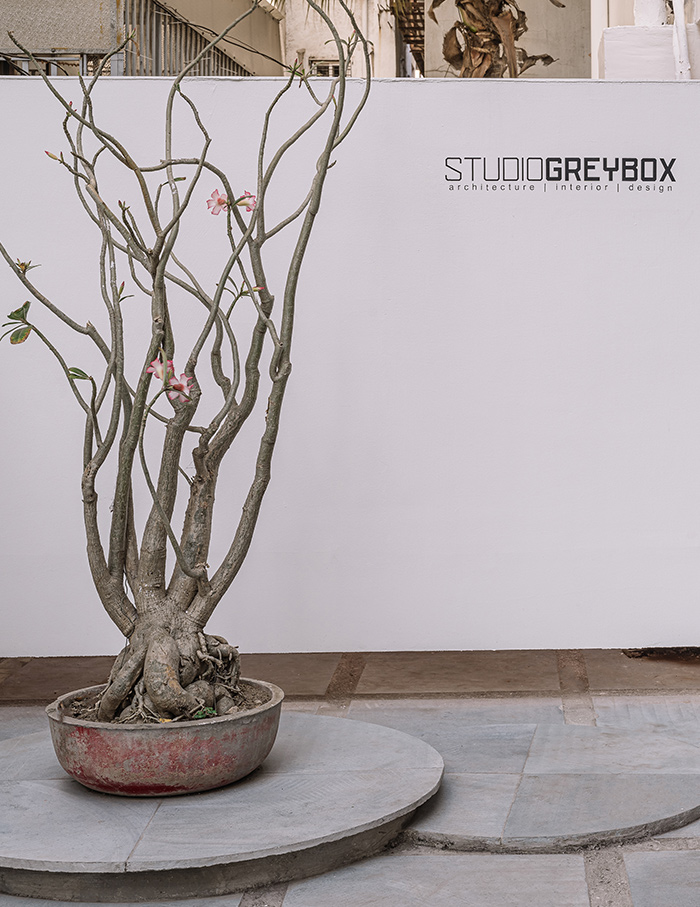
All attention on details!
With grey tones draping the canvas and elevating the utilitarian elements of the studio, an otherwise monochromatic palette and warmth of brown tones further intersperse with an astute layering of textures. “Complementing the grey walls, the flooring features grey terrazzo tiles, infusing the space with a sense of continuity and cohesion,” adds Chirag.
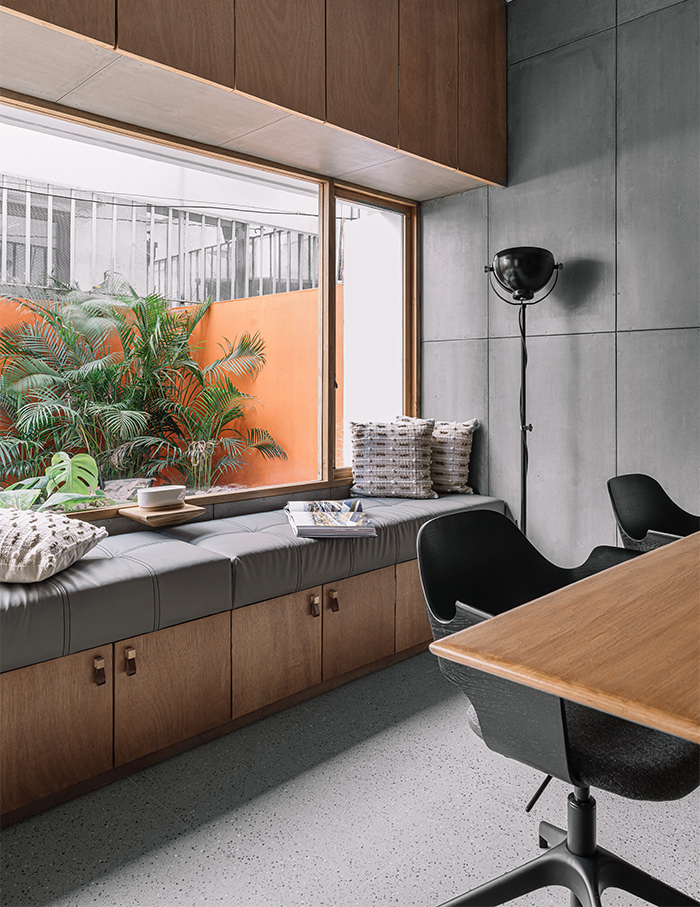
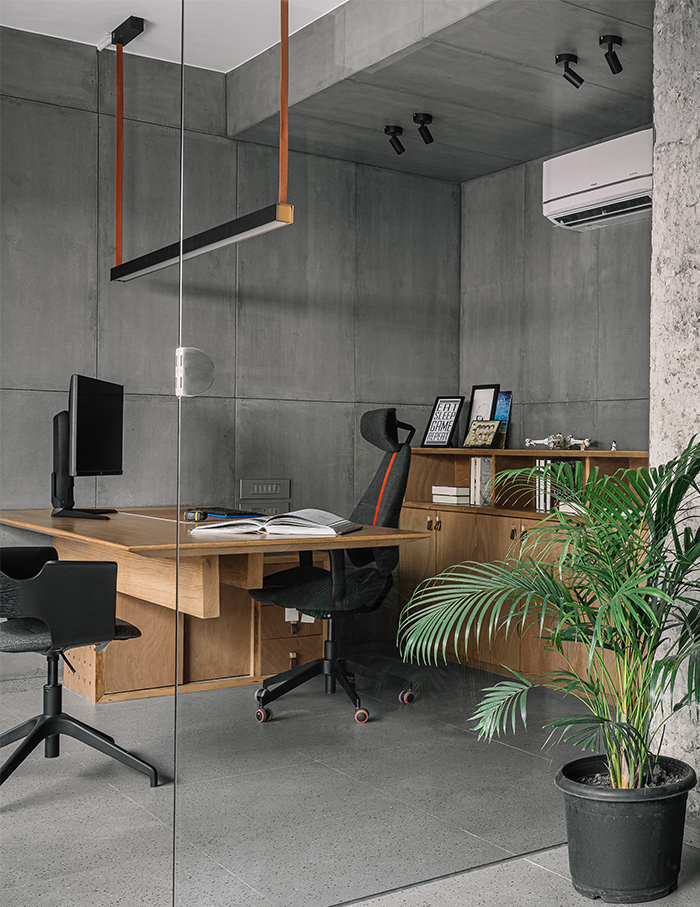
Bespoke reception desks and cupboards are crafted from an assortment of wood, bringing in snug accents that sit amiably against the cool interiors. Adding a rather welcoming sense of play and pause in the waiting area is also the lean yet curved red chair. “In essence, this studio unfolds as a narrative of intentionality and thoughtful design,” says Chirag.
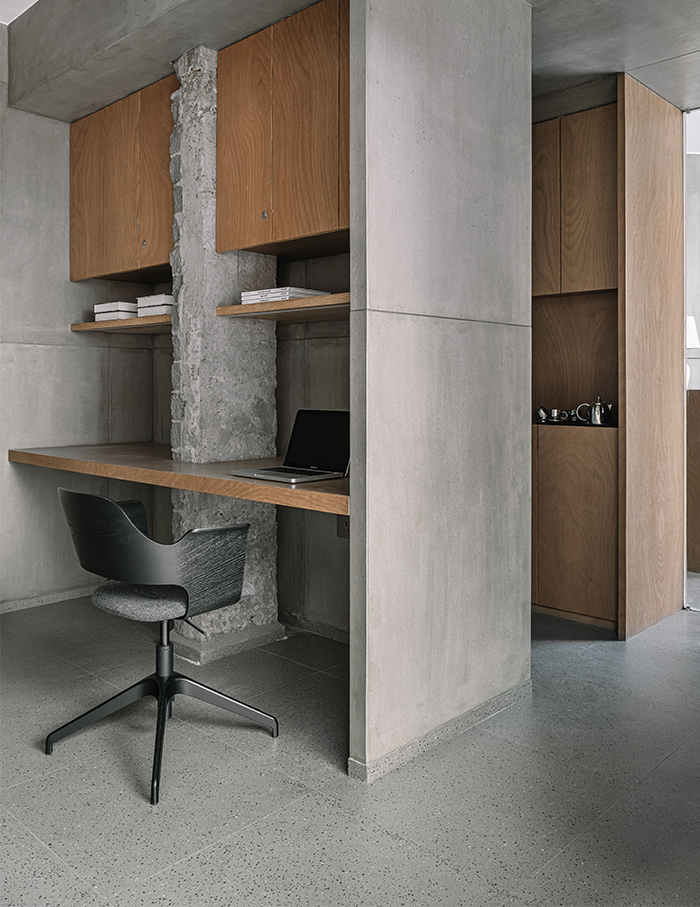
The art of contemplation
A sense of tranquillity wafts across with a wise-old bonsai tree sitting in front of a grand white wall. This feeling of vitality is further carried through the floor-to-ceiling glass and all the way to the principal cabin where lies a little niche that invites one to pause and meditate upon the overlooking garden. Just opposite this cabin, is the heart of the studio. A vast open space is partially separated with glass dividers so as to inspire collaboration within the team.
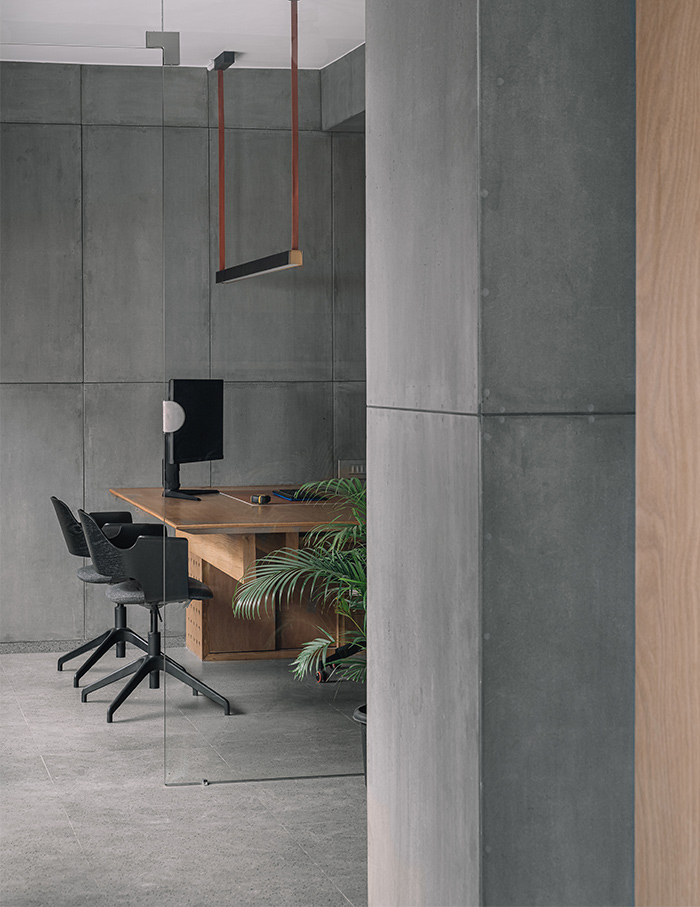
An uncluttered mind needs an uncluttered space, especially in a design studio. There are clever elements throughout, such as niches functioning as storage as well as concealed storage areas that look and feel very sleek. Not to mention the discreet pathway that embarks on a journey to the pantry and then to the restrooms, moulding this transitional space into a fluid layout.
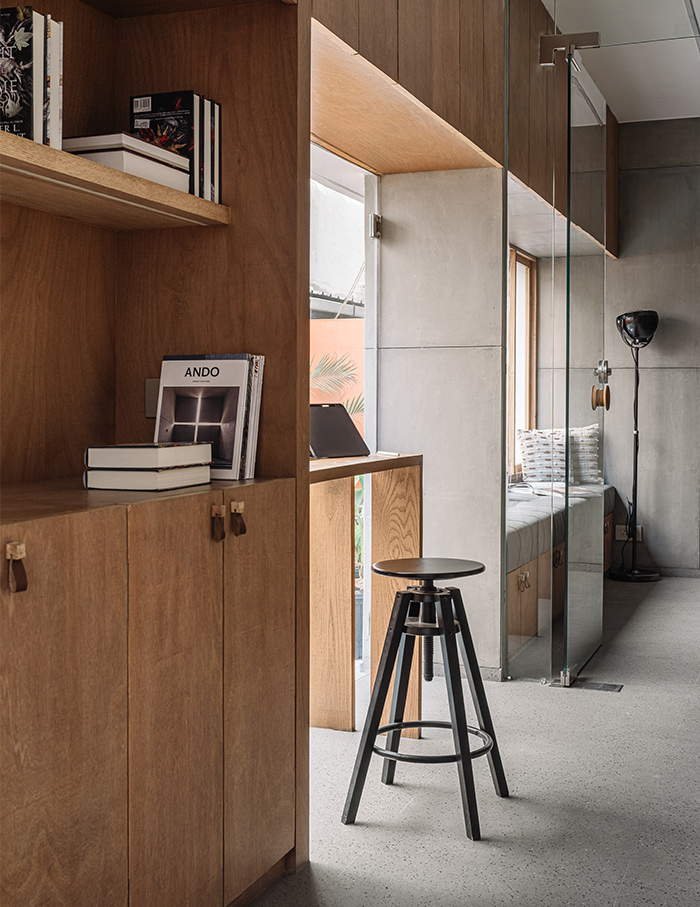
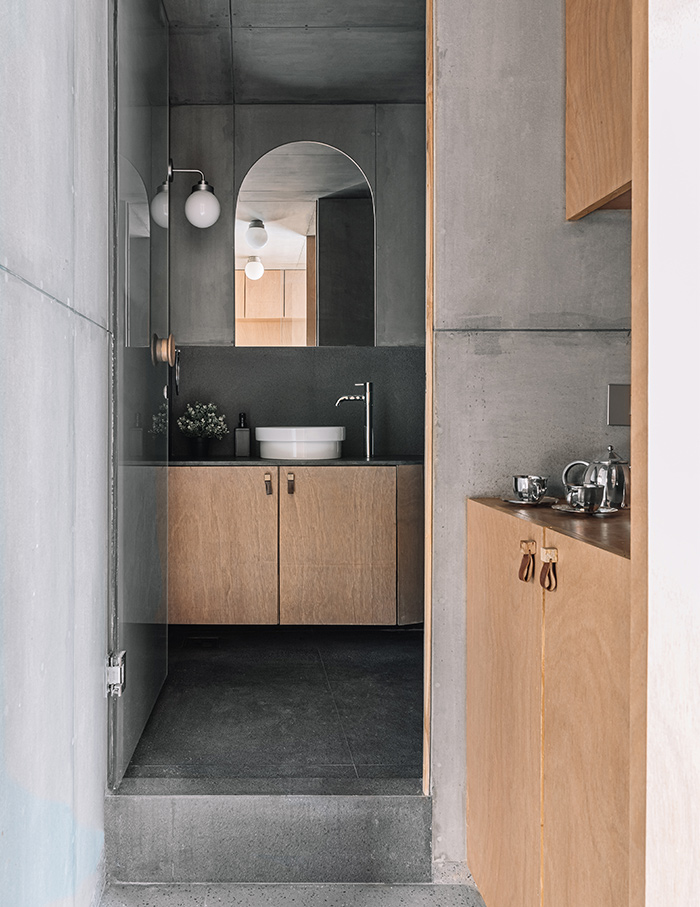
As Chirag sums up about the space where function meets the studio’s commitment to authenticity seeped in every detail, “In a world often cluttered with distractions, our studio stands as a beacon of clarity and intentionality. It invites visitors to pause, breathe, and engage with their surroundings on a deeper level.”
Now read: Studio Altrove is a multifunctional decor store in Pune sewn with the joy of serendipity

