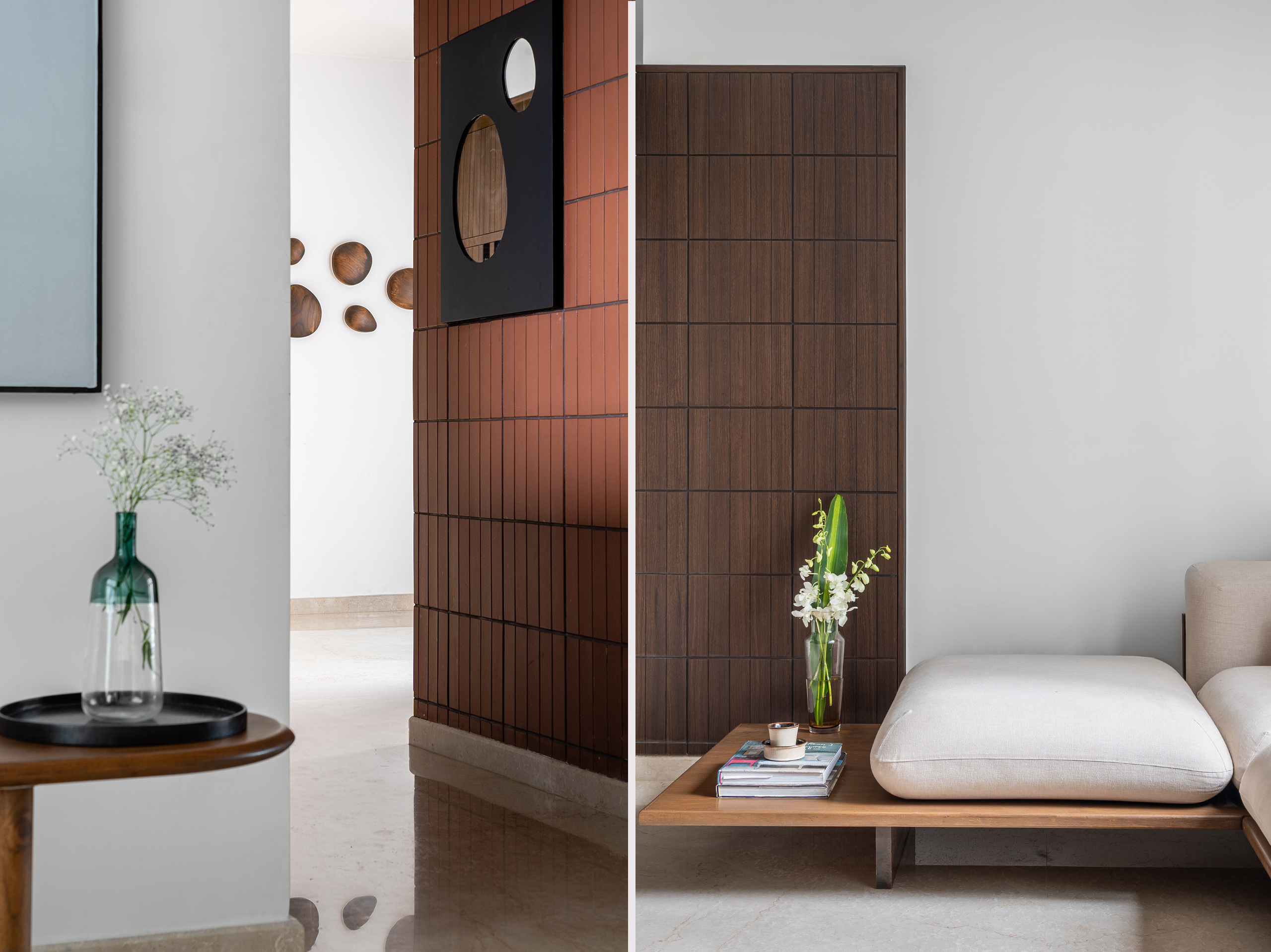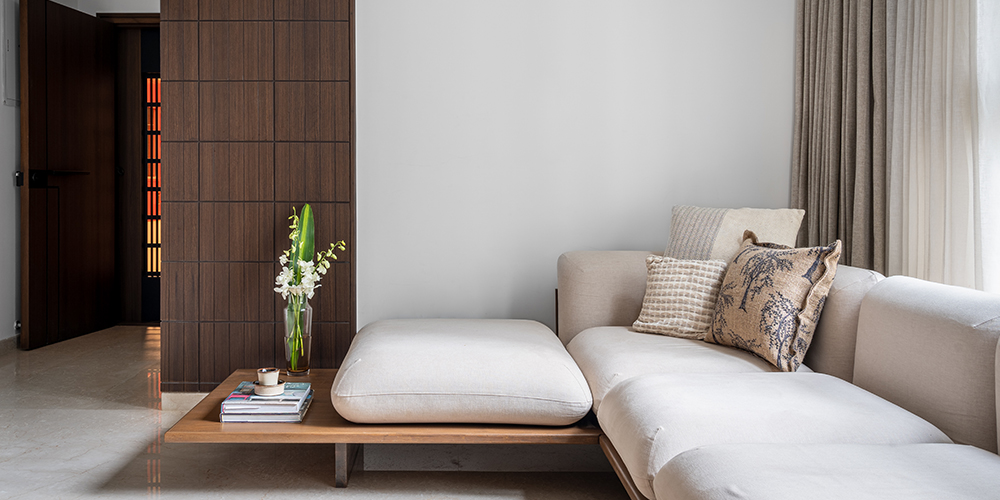A wave of cool, gentle air embraces as one enters the apartment, leaving the hot and humid Chennai outside. Terracotta lines the walls to guard the 2,200 sq ft home from the heat as other functional, vernacular elements complement it. With its minimal tones and natural materials in an intricate combination, Anshuk Punmia, Principal Architect, House of Lines, revives the authenticity of Indian design with a modern touch.
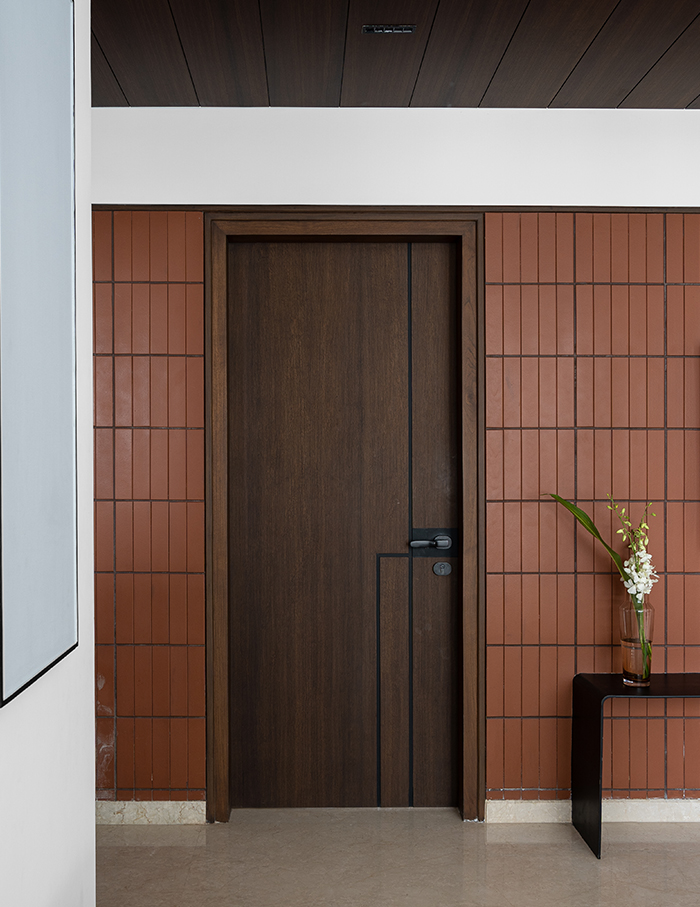
The curious brief
“The brief was straightforward. We had to design a minimal home and use only natural elements. So, the idea was simple. We had to keep the house functional to remind the owners of their roots and add modernity to it,” says Anshuk.
Experimenting with various natural textures like linen, cotton and terracotta, the home also bundles up materials like mild steel to echo the blend of urban and authentic. Clay tiles adorn the interior walls, standing as a contrasting element in the home to draw one into the rest of the larger spaces.
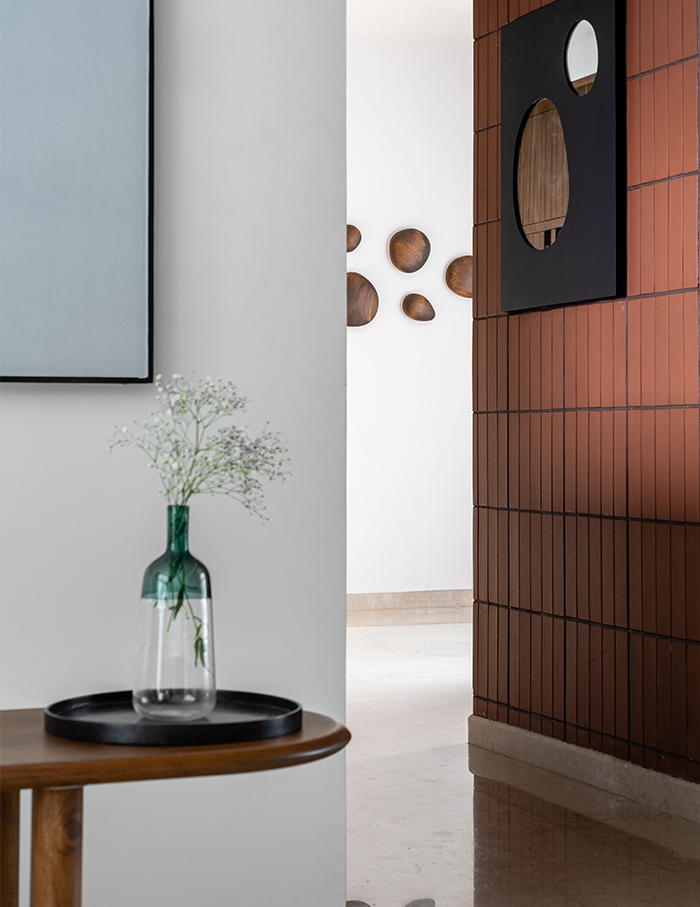
Tour every turn of this home
The elevator opens to a tall teak wood door with mild steel grills in matte black with a personalised minimal handle. The bespoke door unveils a rapturing foyer area that also exudes the visuals of teak wood panel.
A quirky patterned set of pillows lounges on the subtle-coloured sofa, making it seem like the perfect spot for rested afternoon naps. Although spacious, the interiors of the living room make it feel snug and comfortable.
The low teak wood base of the L-shaped sofa extends into a side table where a glass vase perches securely. A long wooden centre table sits in the centre. All the furniture faces a brown panelled wall with a sleek big screen. Symmetric blocks adorn the brown wall, bringing a sense of order and serenity in the home. The living room leads to the study room, adjacent to which sits an attractive open kitchen.
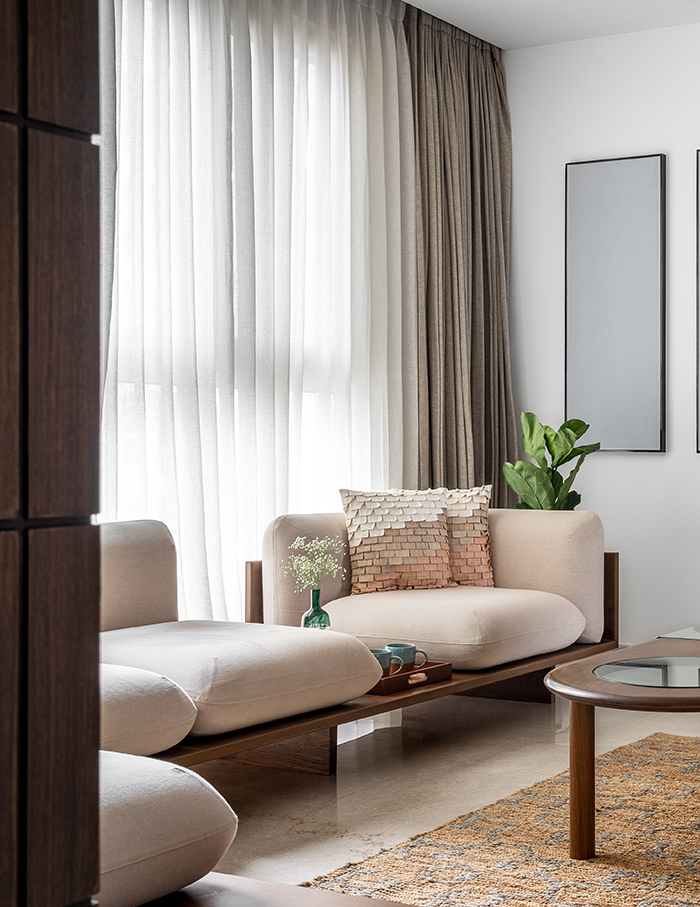
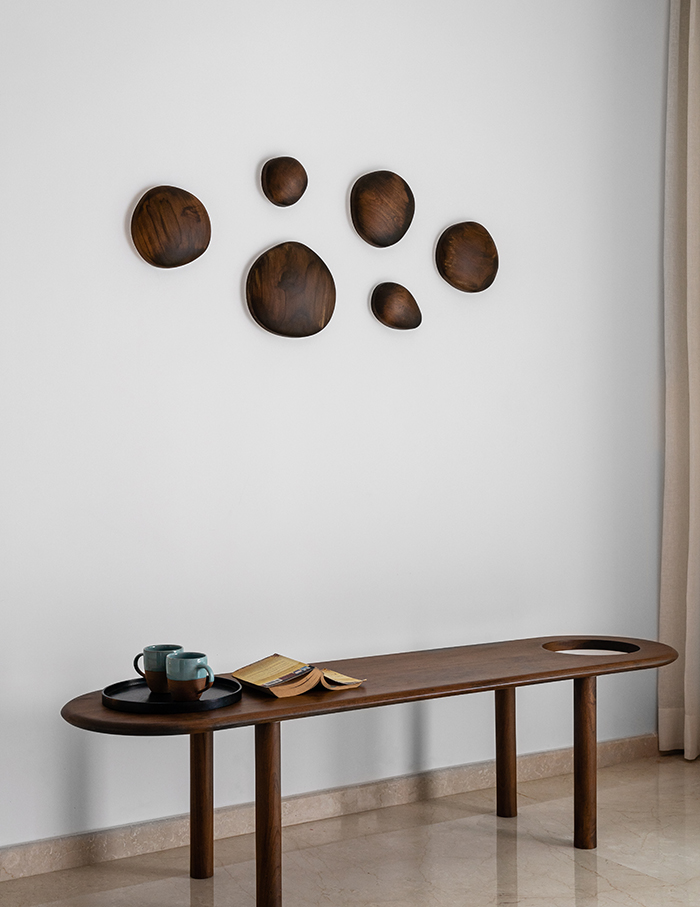
The black granite counter runs around the kitchen as similar shades of grey and brown adorn it. A breakfast counter top is attached to the counter for some Sunday brunch. To allow easy mobility in the passageway, the chairs hide under the counter. The kitchen sticks to the minimalism theme with its terracotta shade shutters with concealed handles.
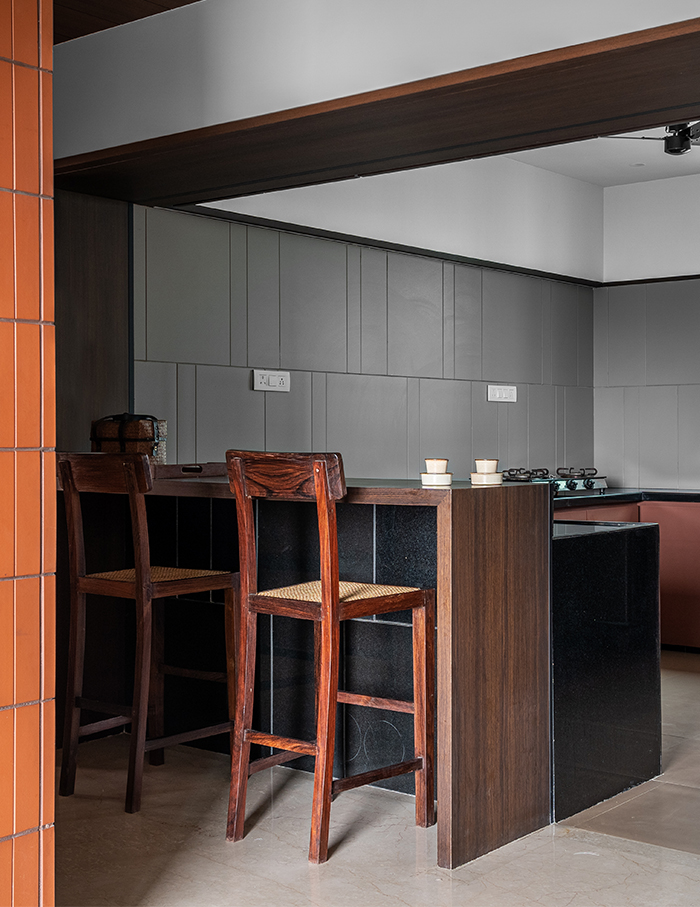
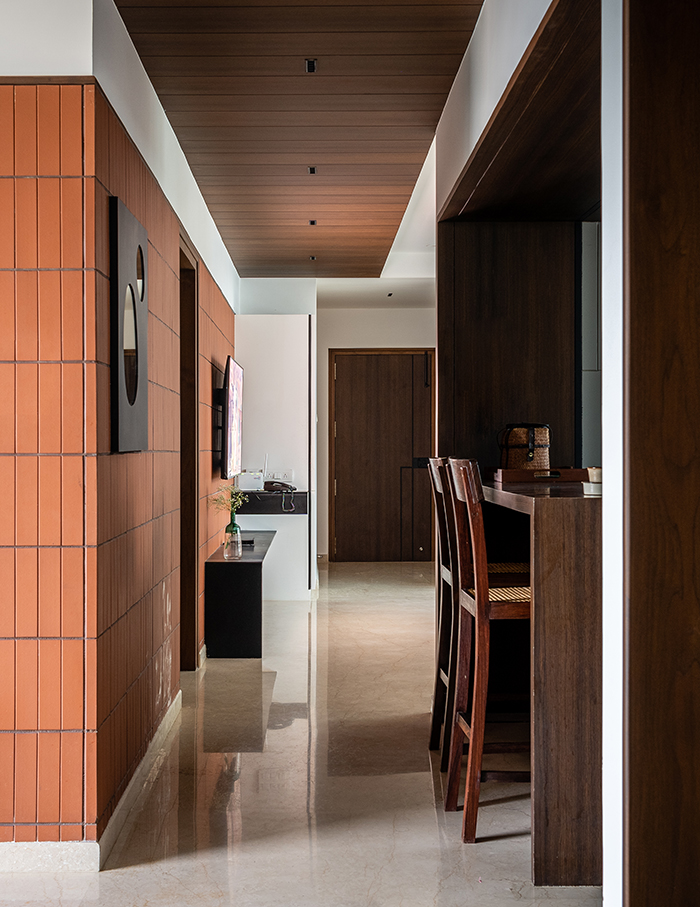
The dining area stands opposite the kitchen and opens into a beautiful balcony peering at the hustle of Chennai. The hallway opens into the master bedroom on one side and the children’s bedroom on the other.
Each bedroom houses a distinct colour scheme. A coffered ceiling pattern on the wall backsplashes the shades of elegant pastel pink on the bed. Minimalistic door knobs blend into the tall solid wood wardrobes to make a unified panel. Pink frames around the bed highlight its essence.
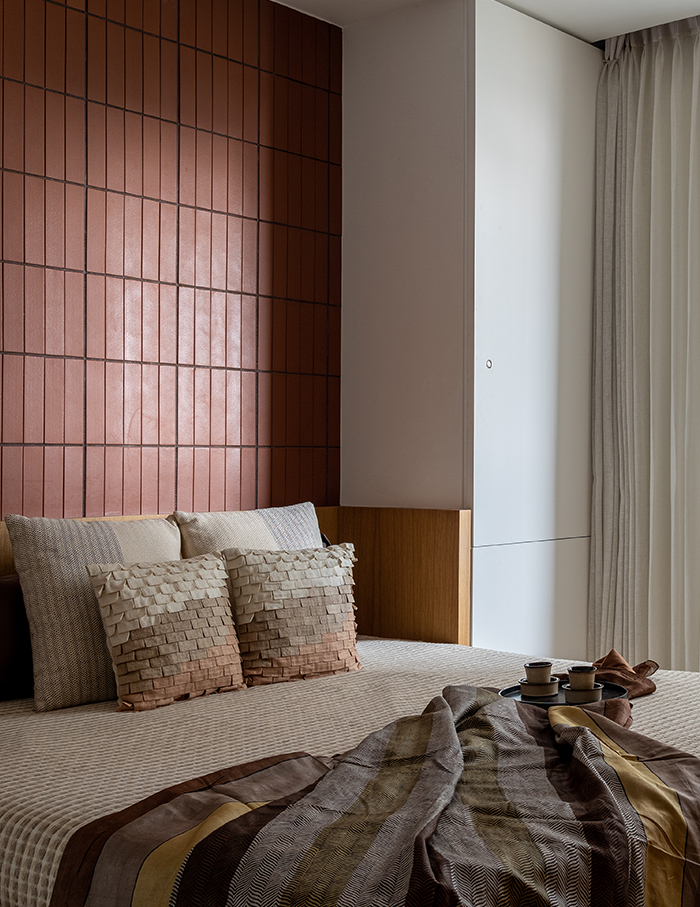
Ideas to bookmark
With thematic influences from Japanese architecture, the sober canvas of the home maintains the honesty of every material used, muses the architect. Vernacular materials, close to the Indian sub-continent add a cultural vocabulary to the home. Earth and warm shades blend into the wall, while hues of grey, beige and wood merge perfectly with the typically rich colour of terracotta. And finally, sleek matte black furniture ties the home together. The palette choice reminds one of the outdoors and nature, something lost in the concrete jungle of high-rise apartments.
You may also like: Form And Function creates an idyllic Indian residence in Chennai to pull on our heartstrings

