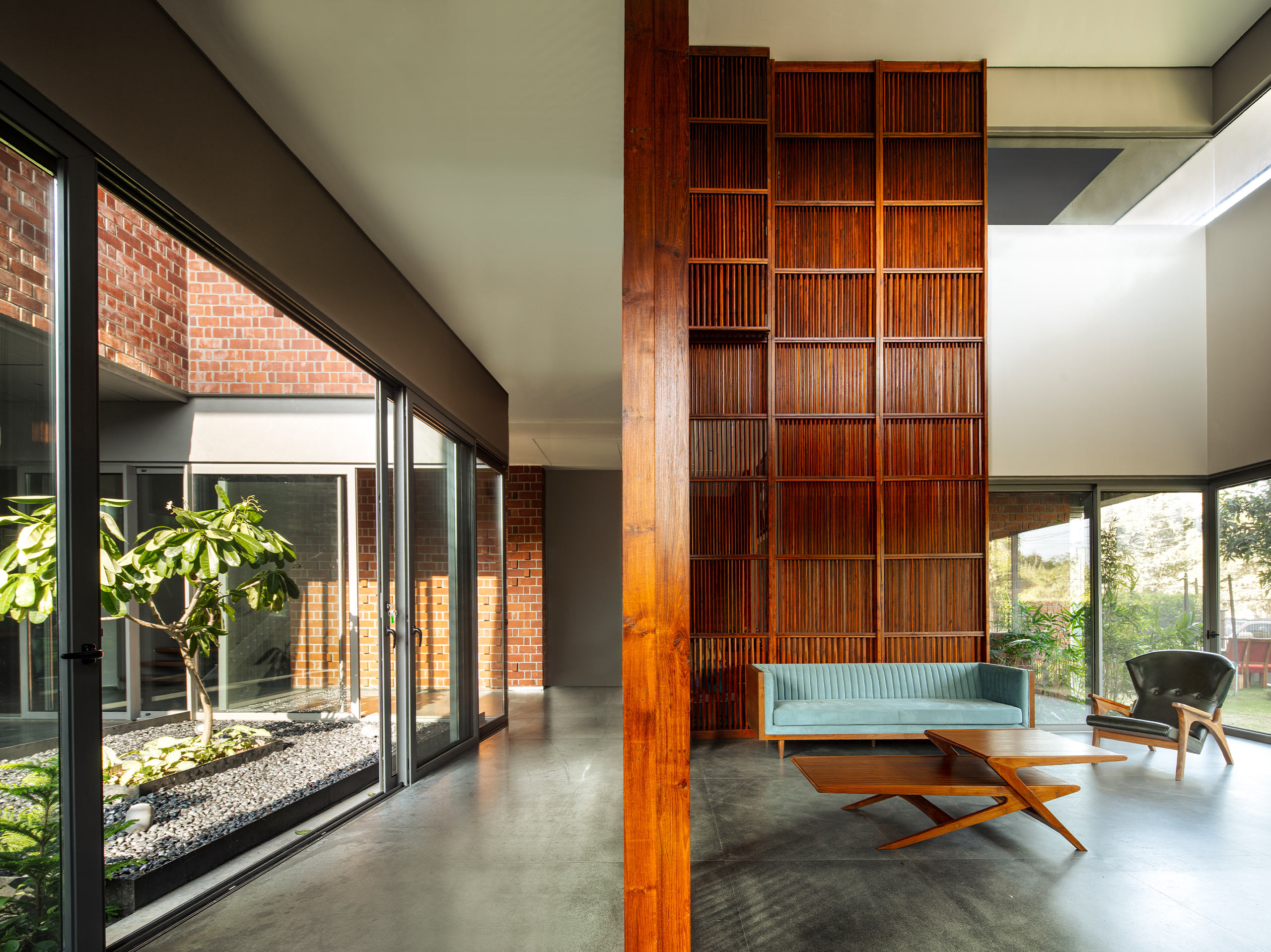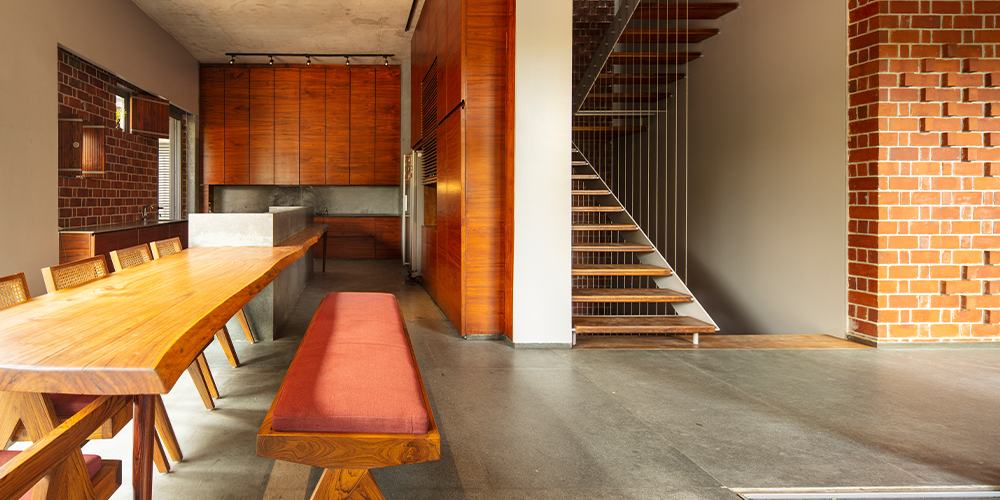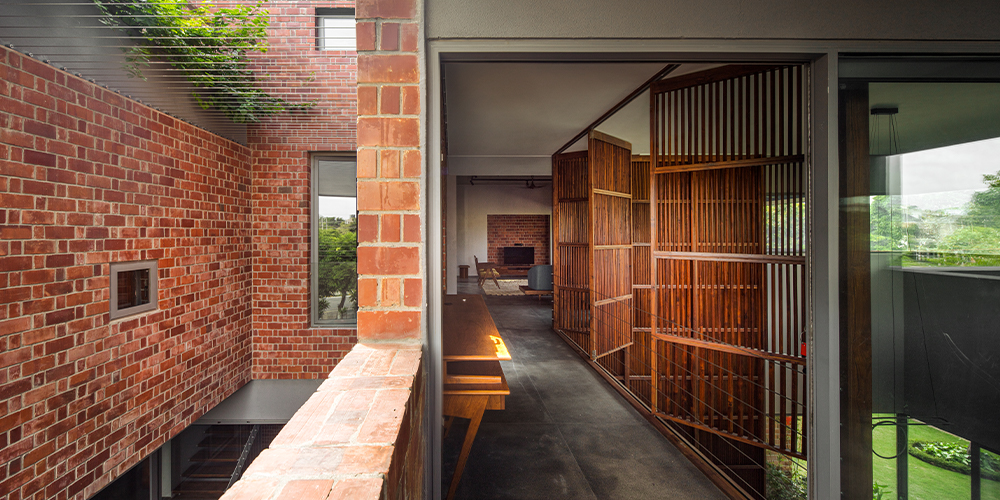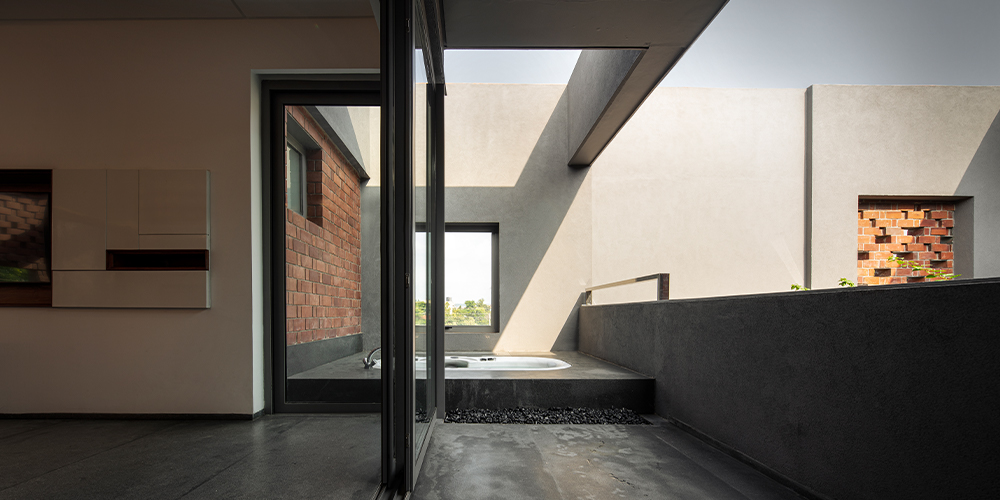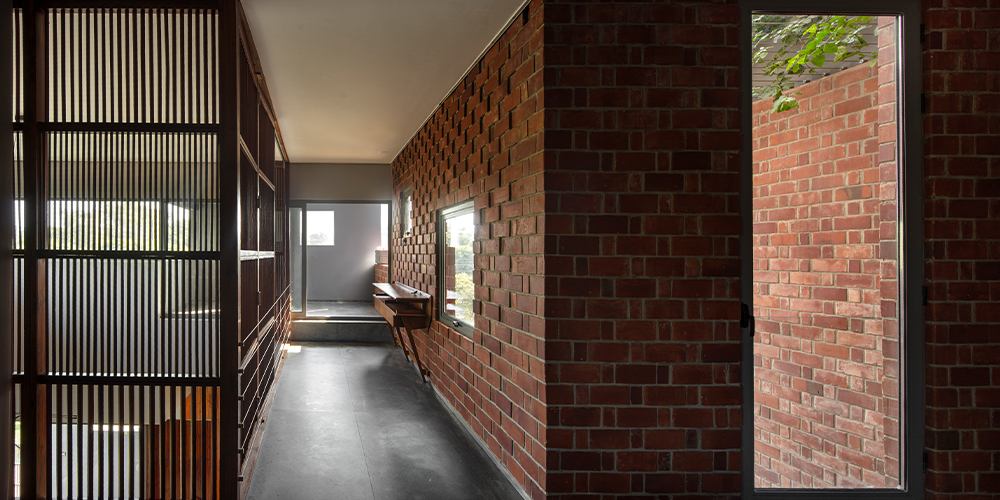Nestled between busy roads at the edge of Chandigarh, this home has a love affair with natural light and has conversations through volumes. Sitting proudly on an 8,500 sq ft plot, the three-storey home is spread over 4,500 sq ft. Led by principal architect Aman Aggarwal, the team at Charged Voids has created a meditative oasis that ties to traditional familial traits. “The client desired a humble, meditative sanctuary – a sacred space that prioritises wellness and tranquillity and sparks joy,” explains Aman.
Nine members, one home
With nine family members across three generations, the seven bedroom home is structured around a central courtyard. Drawing back to the traditional verandah and aangan, each of the common areas spills onto the courtyard. Housed on the ground floor are the living and dining areas, with a double height kitchen featuring a lightwell.
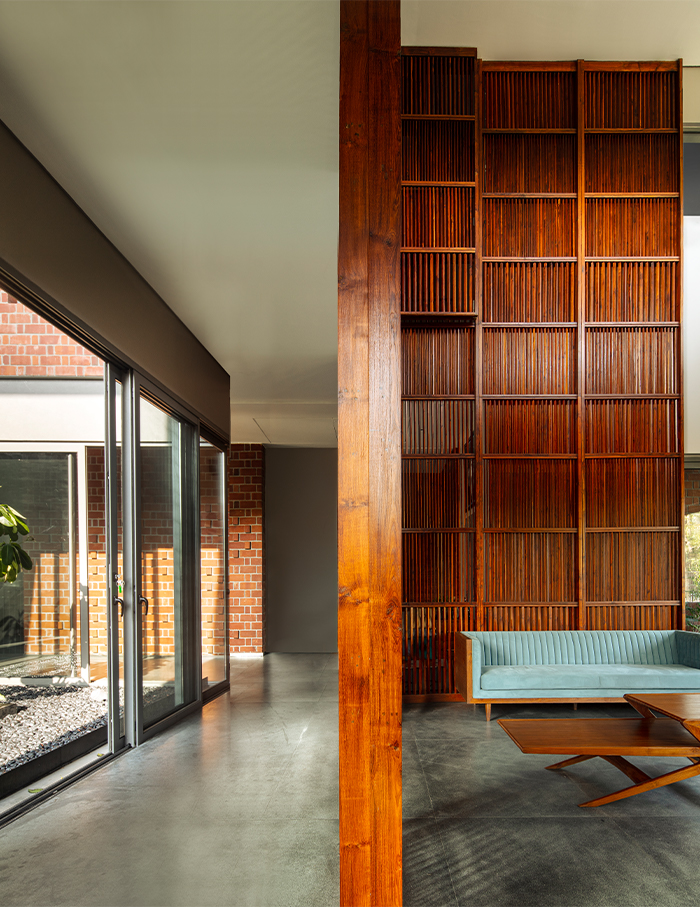
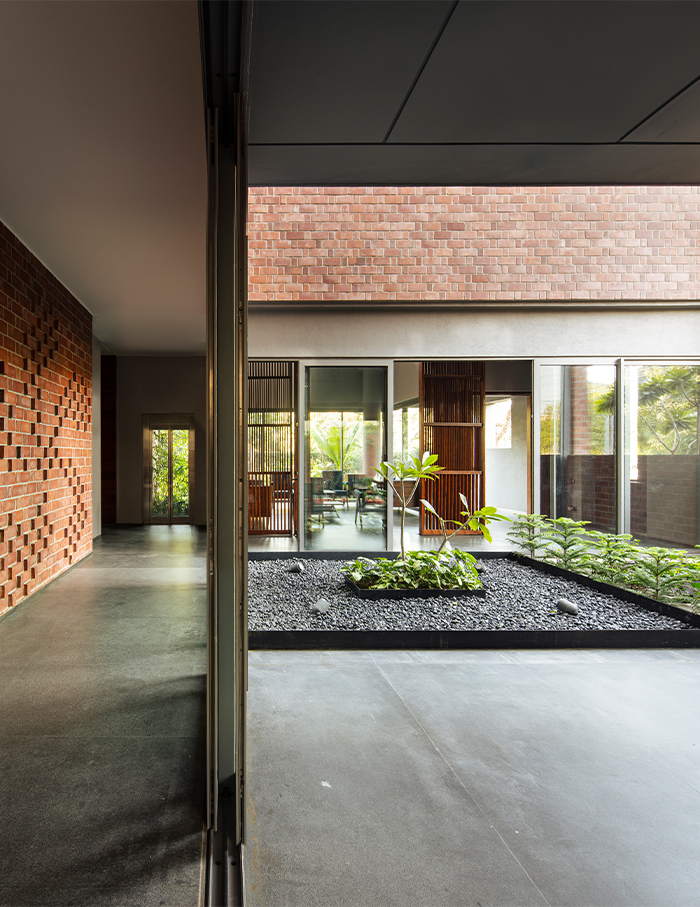
An element of niche luxury is the spice kitchen. As one walks up the stairs, one is greeted by the lounge and kitchen along with two bedrooms. The bedrooms on the second floor have the added bonus of each having its own outdoor space. The basement is where everyone comes together – with the lounge and entertainment area being housed there.
Inwards and outwards
The courtyard plays a crucial role in the interaction of the members of the home. At each level, it invites a different kind of response from the residents. At the basement level, the courtyard transforms into a sunken court. The incorporation of volumetric shifts with height allows for an interaction with the spaces on the upper floors and effectively invites greenery indoors.
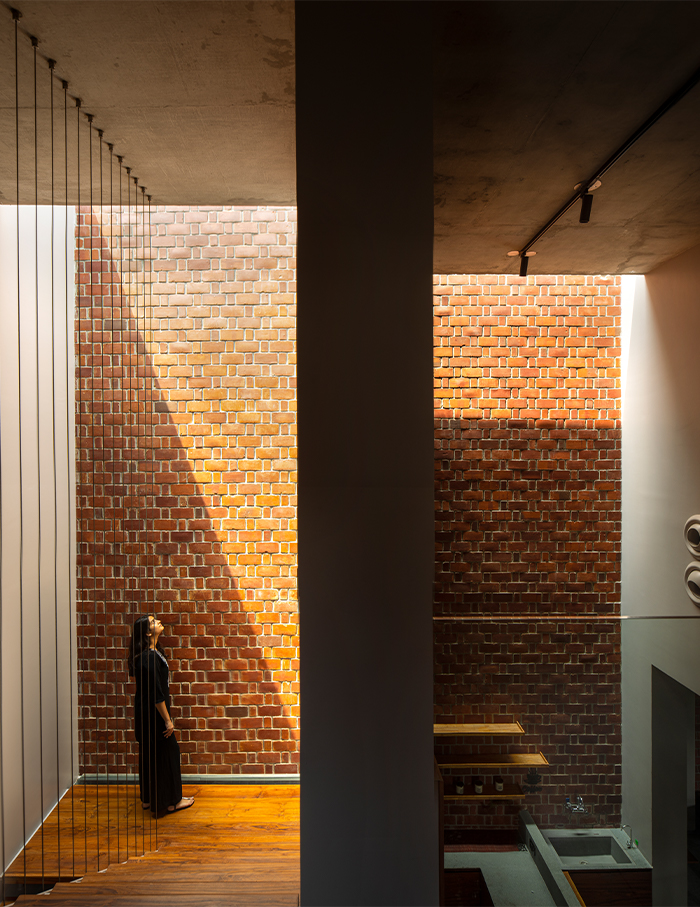
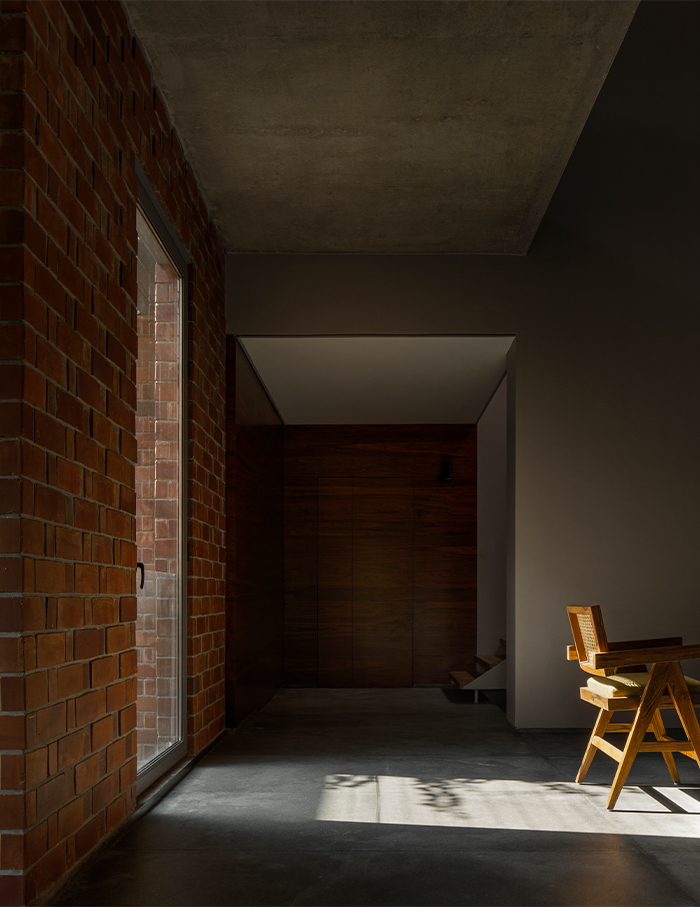
Moving up to the ground floor, the courtyard transforms into a semi-covered verandah with a water feature that extends from the living room. On the second and third storeys, it converts into an outdoor jacuzzi and covered terraces. This play on volumes through the courtyard on each floor has resulted in dynamic spaces that allow for more effective interactions between the generations.
Just as the interior openings were strategic decisions in order to maximise family interactions, the exterior openings too were thoughtfully designed. On the upper levels, the punctures in the facade achieve a sense of visual and acoustic seclusion. The vistas framed by these openings were not left up to chance. On the first floor, the windows were designed to align with the top of the trees around the home, while the nearby Gurudwara and the distant hills were framed by other punctures. The home features deep verandahs that work in tandem with the openings to allow for greater cooling.
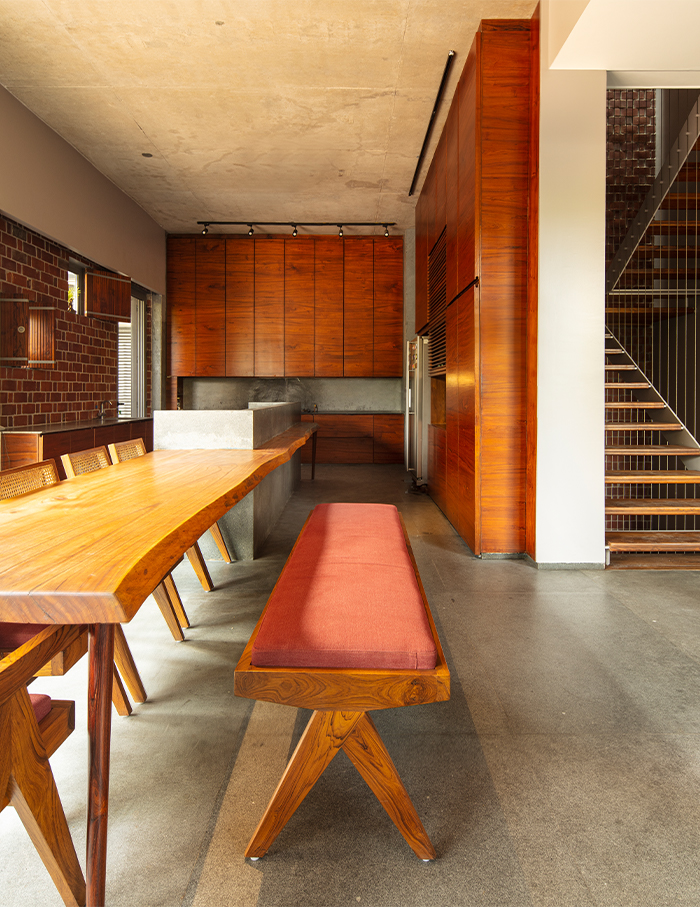
Sounds of silence
Owing to the bustling location, the home was conceptualised as an inward-looking dwelling with carefully planned recesses to ensure privacy and noise reduction. Concrete and locally available brick are the defining materials of the spaces, emphasising regional construction practices.
The exposed brickwork was laid using an improvised bond to create cavity walls, ensuring thermal insulation as well as minimising the traffic noise. The home is an ode to quintessential Chandigarh – both with its use of raw concrete and exposed brick, and the strategic inlet of light and ventilation into the interiors. “The furniture is also inspired by Pierre Jeanneret’s classic philosophies of finding beauty in the banal,” explains Aman.
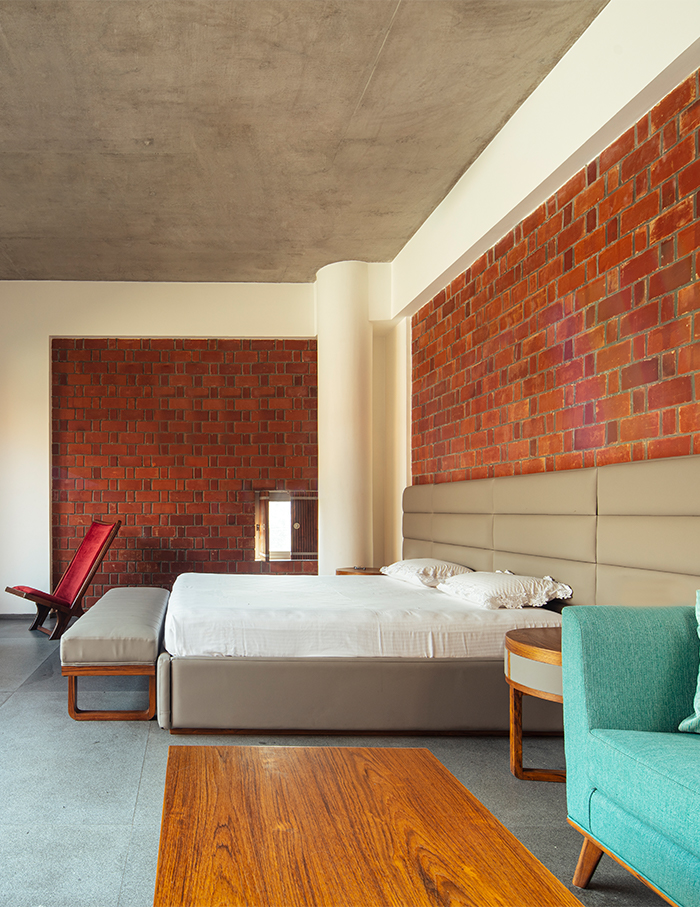
Traditional yet contemporary
The smart design decisions made by the team at Charged Voids, have allowed for a dynamic relationship between the residents among themselves, and with the outdoors. The architecture celebrates nature, harnessing a powerful combination of light, materials, and familial warmth.
“It was a quest to balance openness and enclosure. These included maintaining robust interconnectivity between the different generations, between the public and private spaces, and between indoors and outdoors while inviting nature into the homeowners’ daily experience of all spaces,” concludes Aman.
Scroll down to catch glimpses of the home…
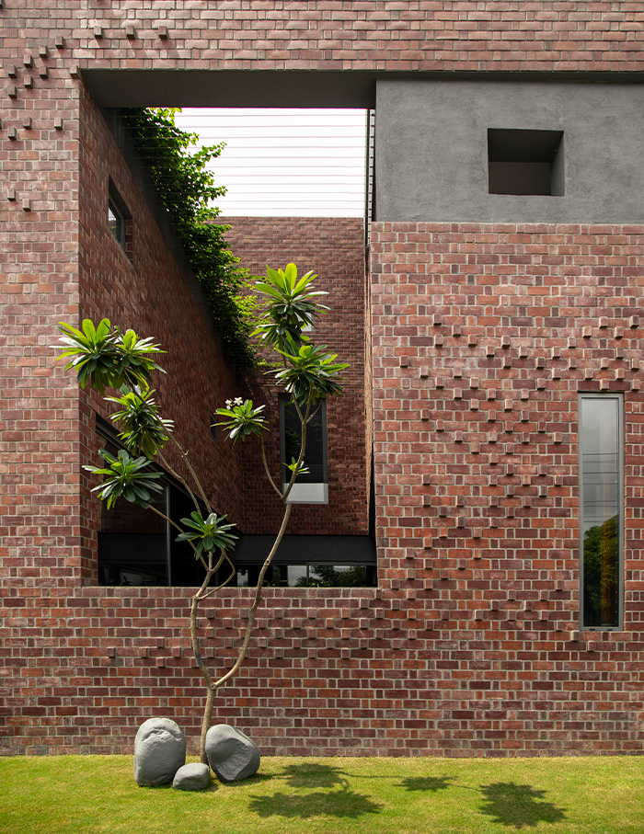
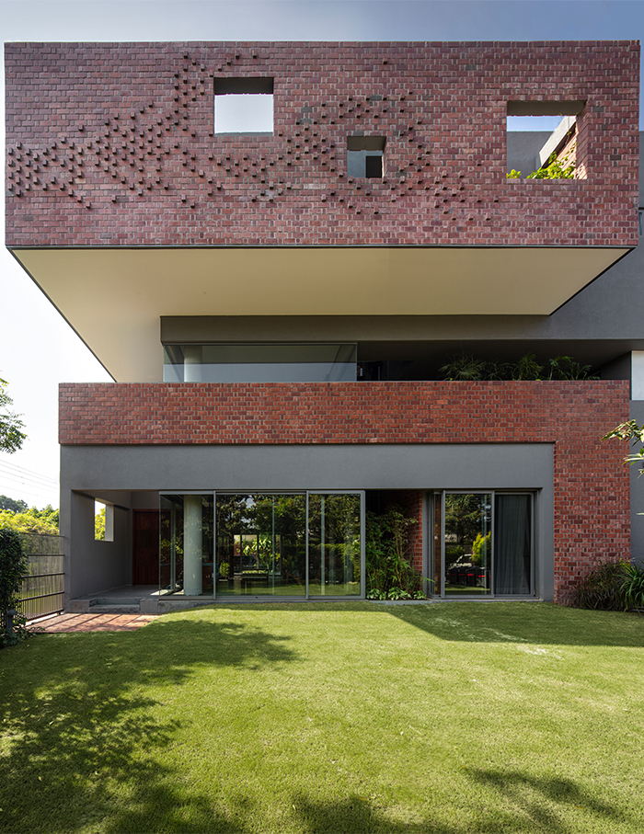
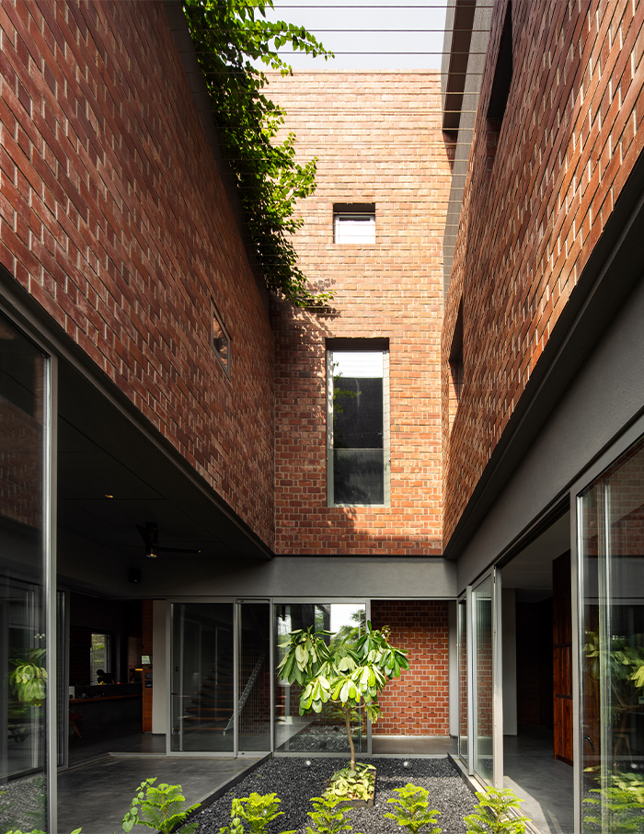
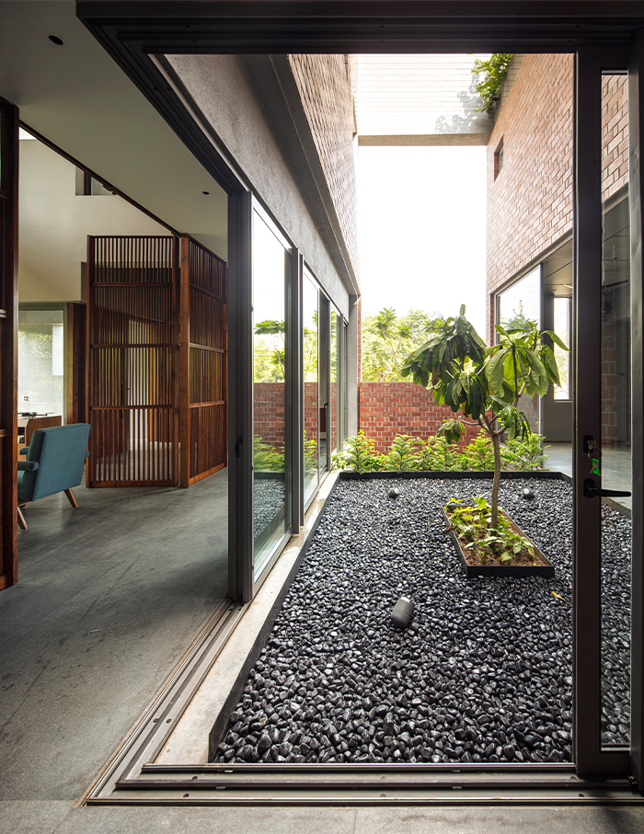
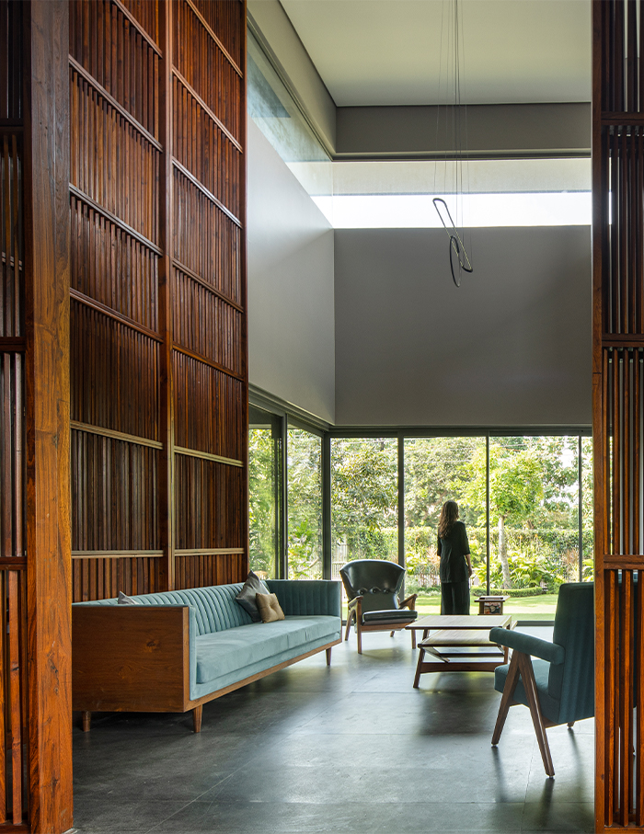
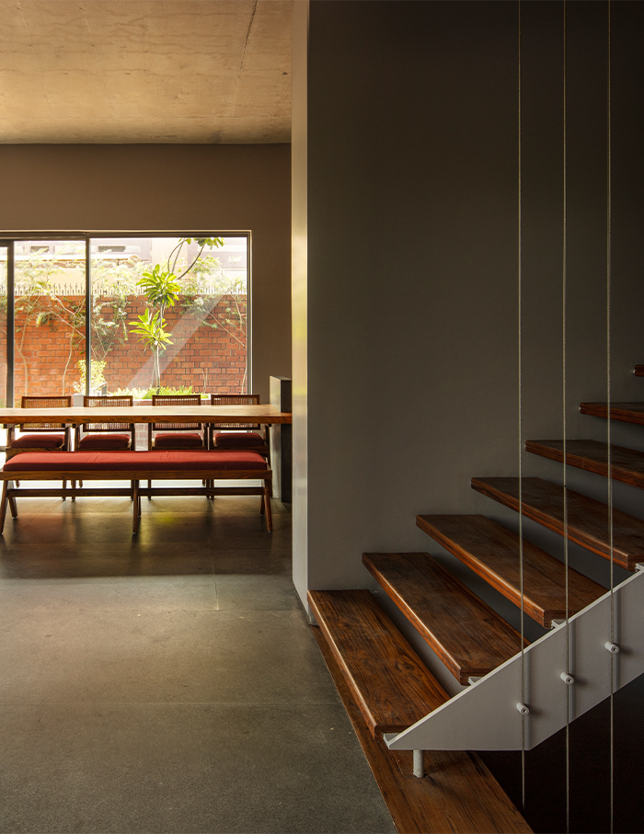
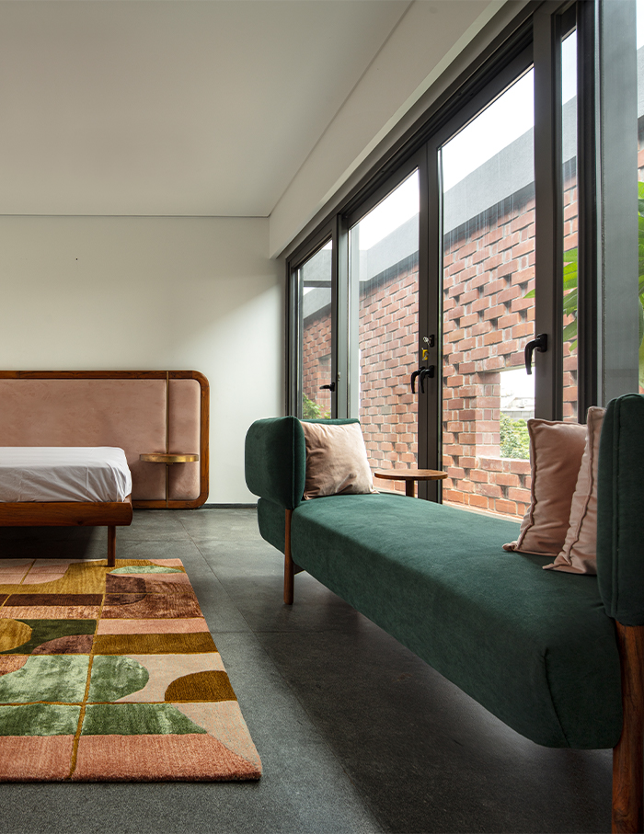
You may also like: This Ahmedabad home designed by Shodh Design Workshop is a lesson in adaptive reuse

