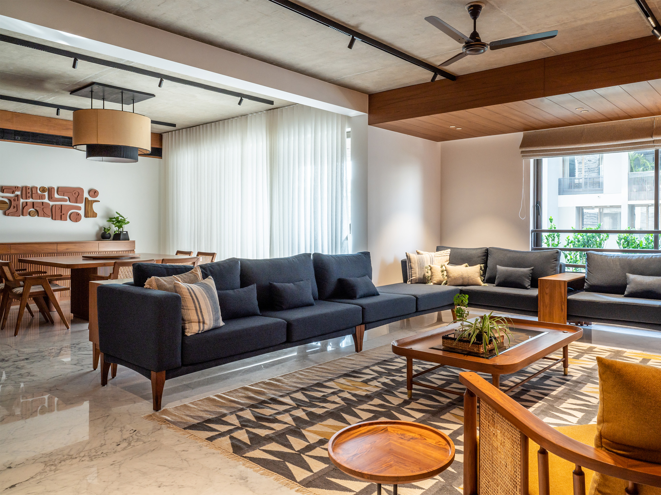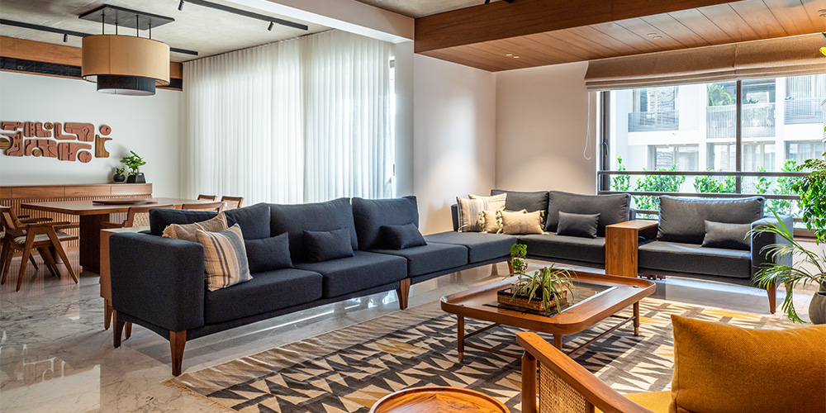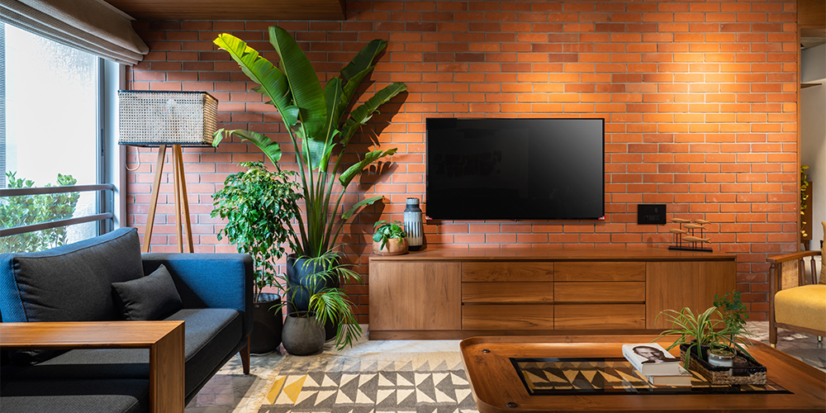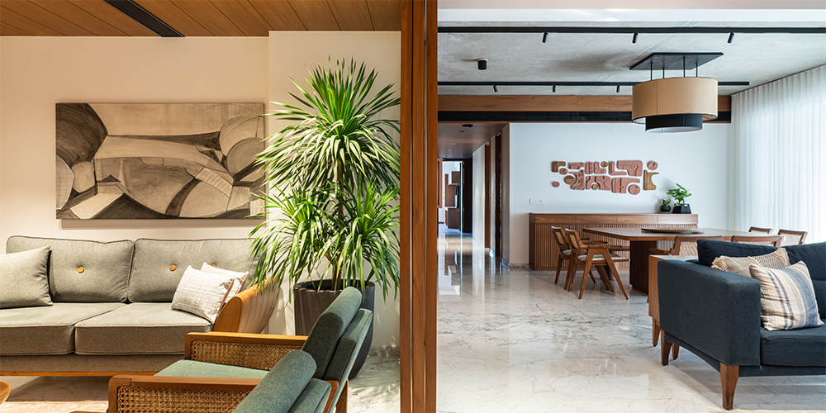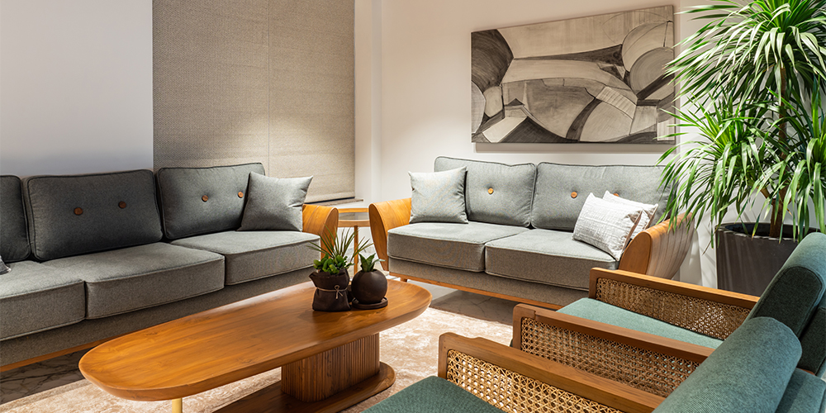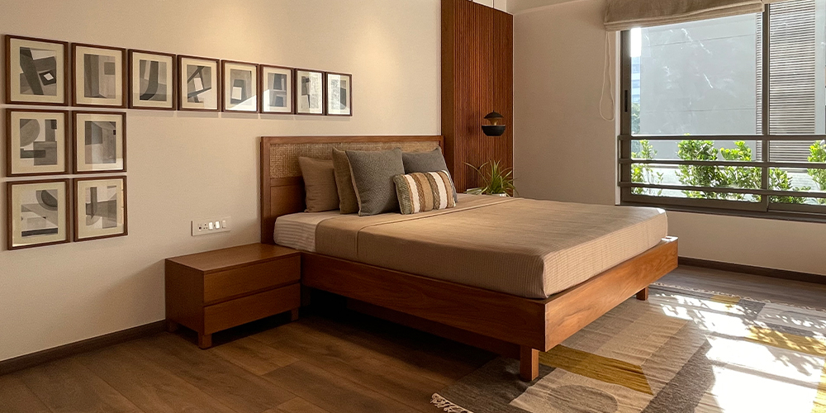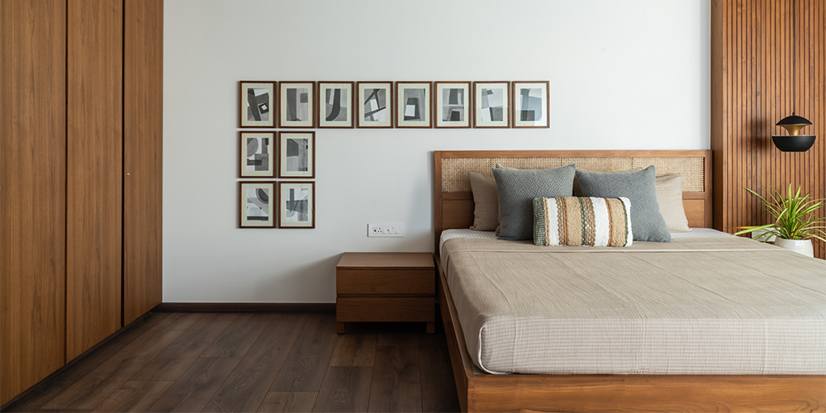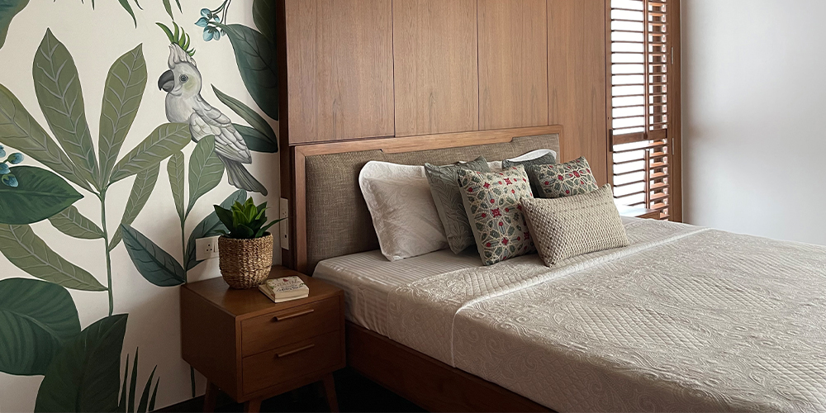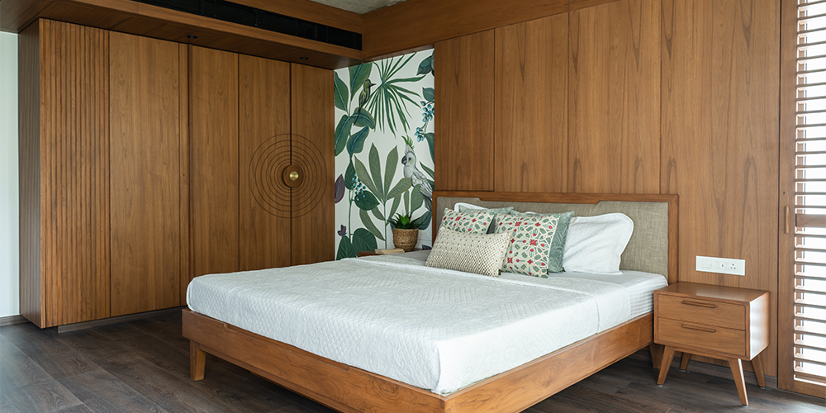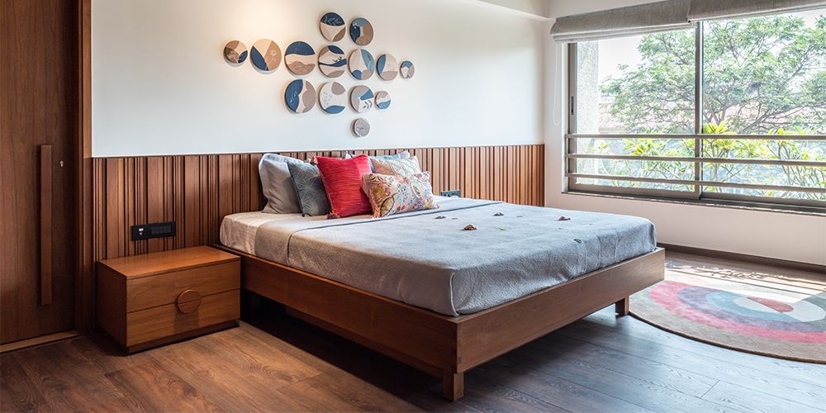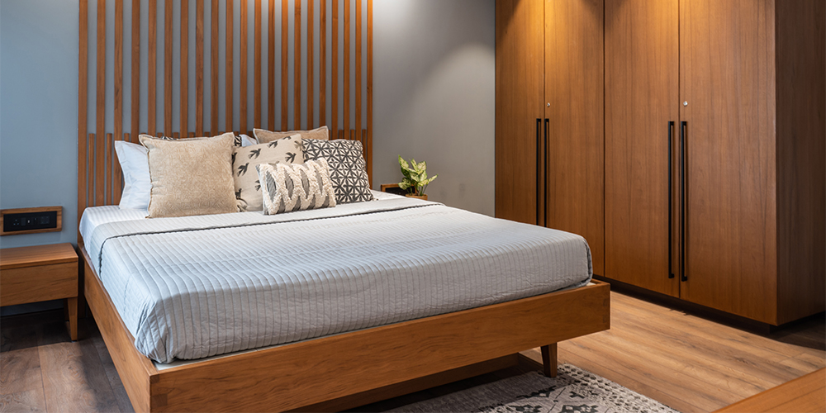Within the bustling city of Ahmedabad is a serene abode inundated with earthy tones and wooden accents. Offering a serene escapade from the surrounding highrises, the Urban Block is a 5BHK flat covering an expansive stretch of 3600 sq.ft. A project authored by Anarr Gunjaria of practice Anarr Gunjaria Interiors, the residence is designed keeping in mind the needs of a decluttered open space and warm and natural palette by the homeowners, precisely a family of three generations.
Elaborating on how the project was conceived, Gunjaria says “When we started off, the space had already been completed with flooring of high-quality Italian Marble and a concrete ceiling.”
She adds, “At that stage, although the ceiling was not intended to be exposed, we decided on a minimal intervention that’s inclusive of the existing features.”
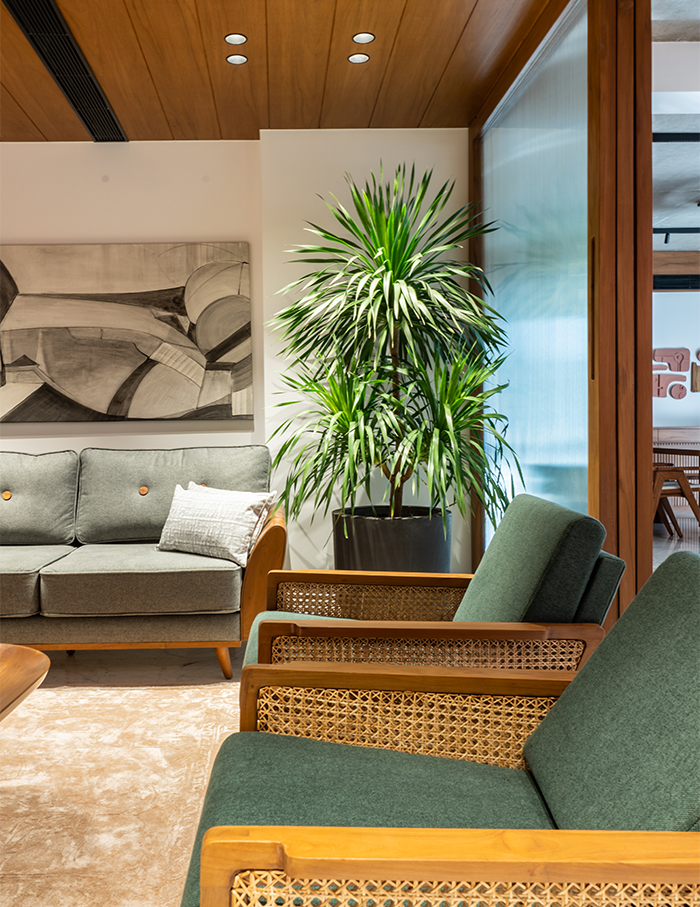
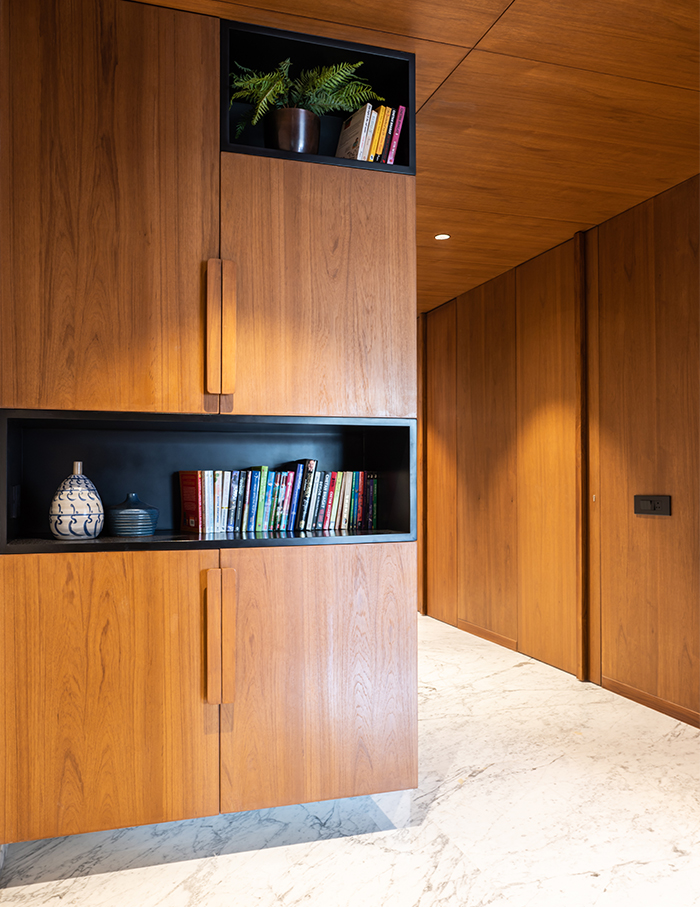
The entry to this peaceful retreat opens up to a striking foyer space defined by what appears to be an enthralling wall mural on the outside but is a functional shoe cabinet with abstract geometric shutters.
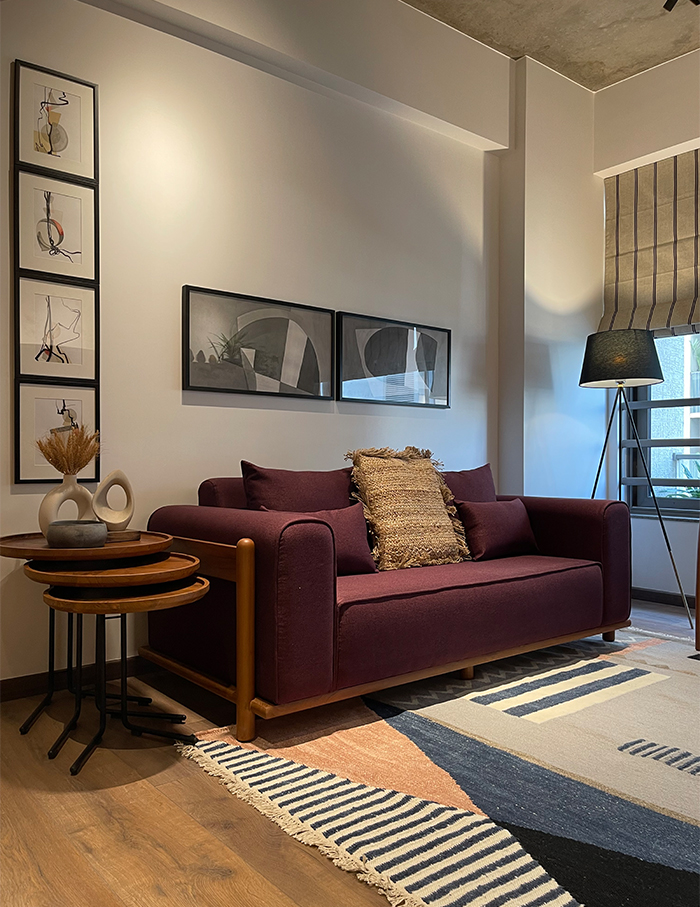
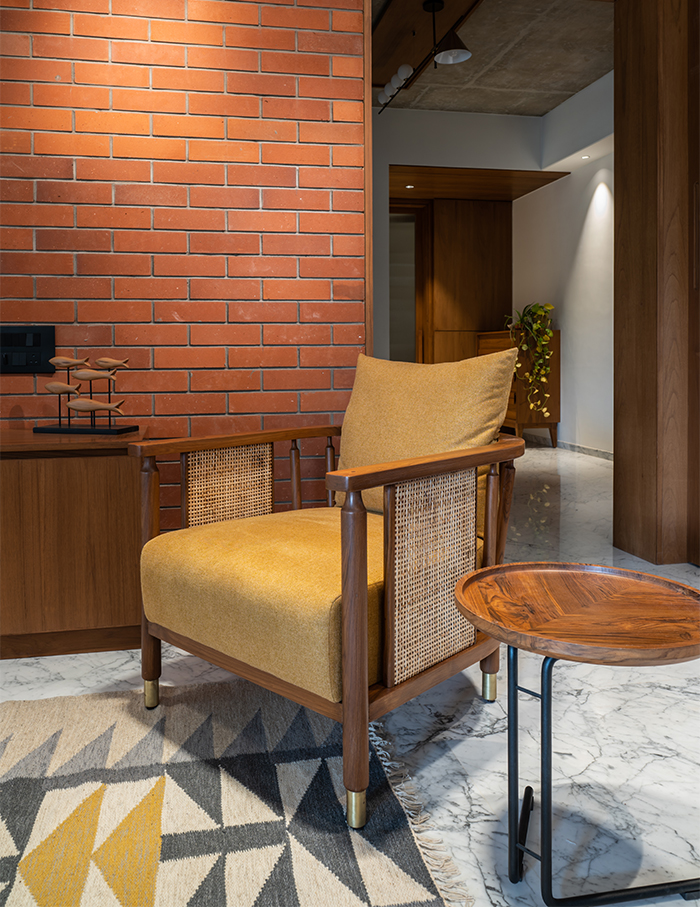
The vestibule area takes advantage of the expansive windows by bringing nature closer to the interior spaces.
Blurring the boundaries between indoors and outdoors, the living room is composed of natural materials and a soothing palette of blue, grey and white. Brick walls, cane articles and custom upholstery add a touch of life to the space.
A formal sitting room adjoins the family space and is separated by fluted glass sliding doors with wooden frames. Muted grey couches and a polished wooden ceiling help set a solemn tone for this official space.
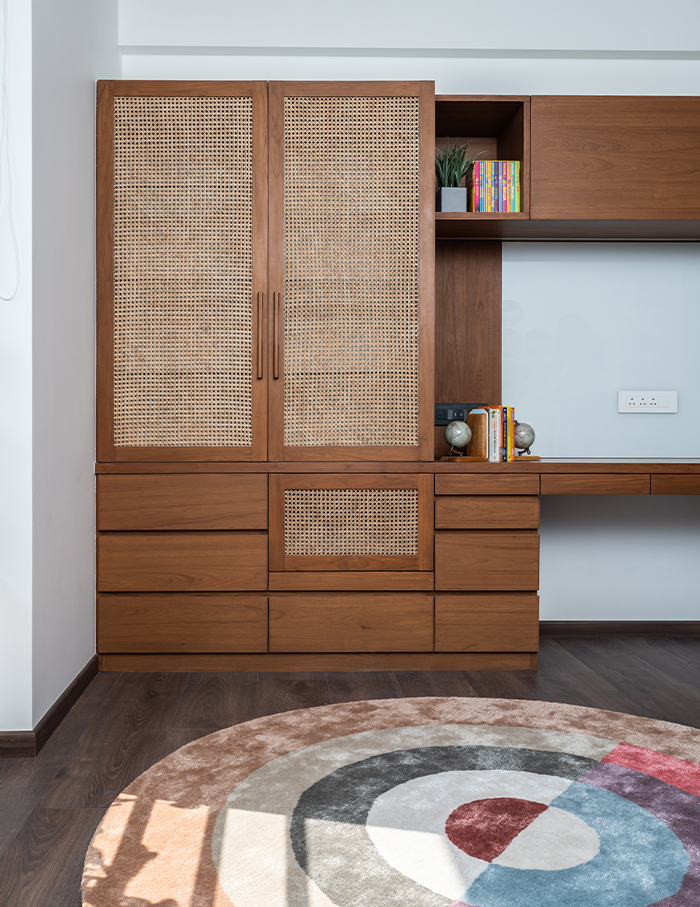
Wood adorns the dining area in an artful composition. Wall panels, a credenza and wall decor are all resplendent in wooden accents. Crafted by Gunjaria, the 8-seater dining table takes on the rectilinear pattern of the space it sits in. The dining zone opens onto a cosy balcony, flooding the area with mellow light.
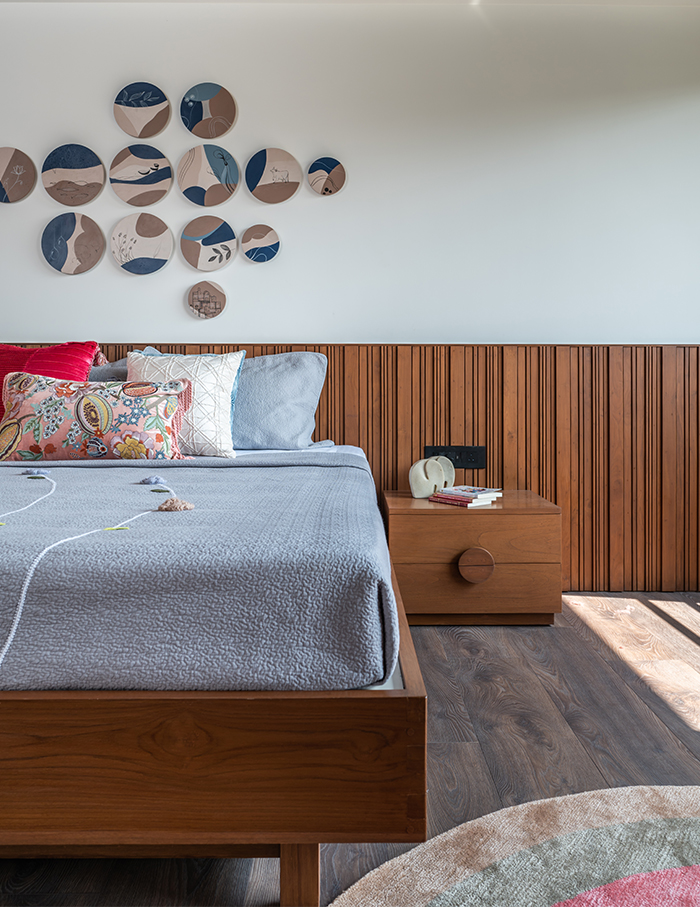
With a melange of natural textures, the private spaces of the master bedroom imitates the design narrative of any euphoric retreat. Woollen rugs, custom designed side tables, solid teak wardrobes add to the spatial quality of the bedroom.
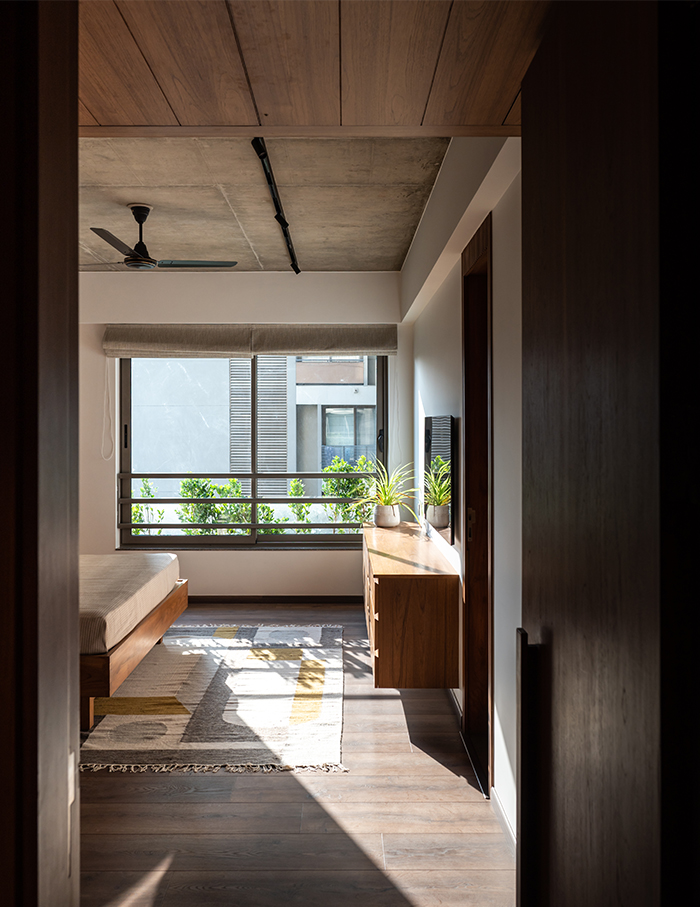
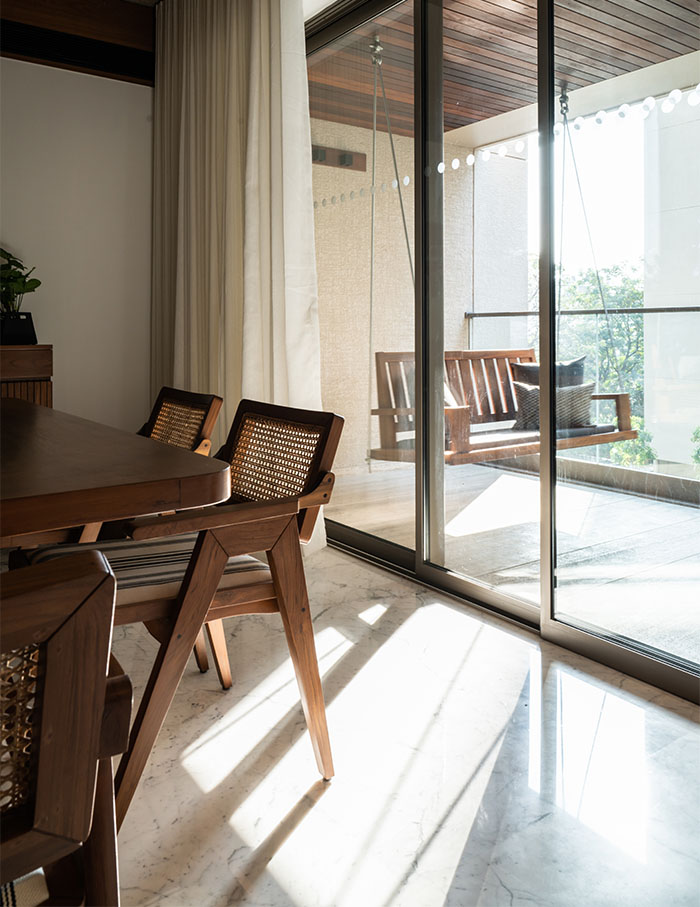
While designing the bedroom occupied by the older parents, Gunjaria has carefully chosen a lesser number of furniture pieces to allow free movement. The bedroom space retains the earthy colour schemes from the previous rooms.
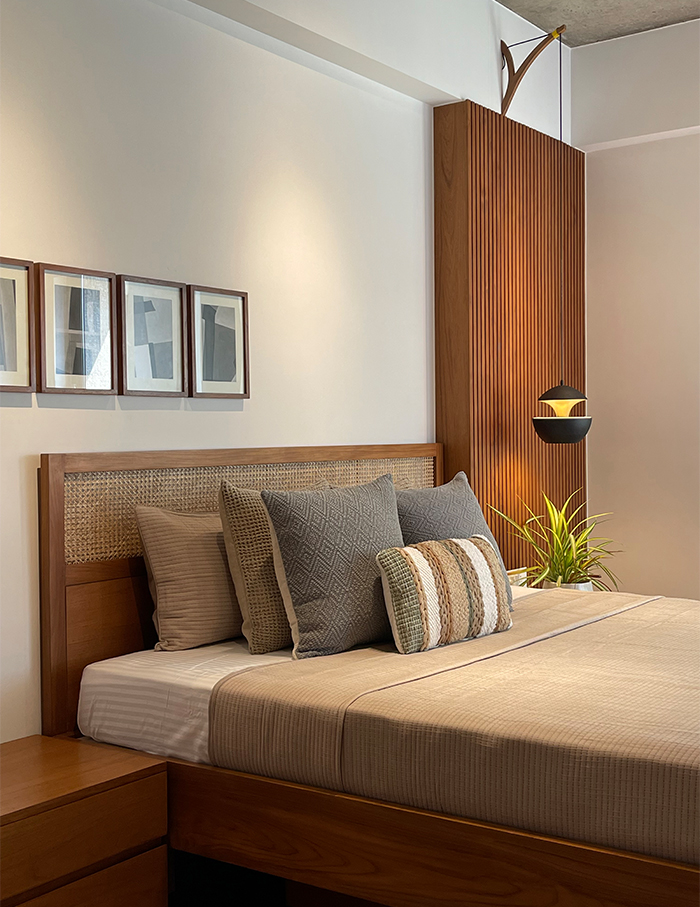
The children’s bedroom spaces feature bedding and rugs with a dash of colour. The playful tones and soft waves of the custom-decor wall decor piece break up the linearity of the residence. Following a simple design language, the room features a louvred cupboard drawn-out to a study desk.
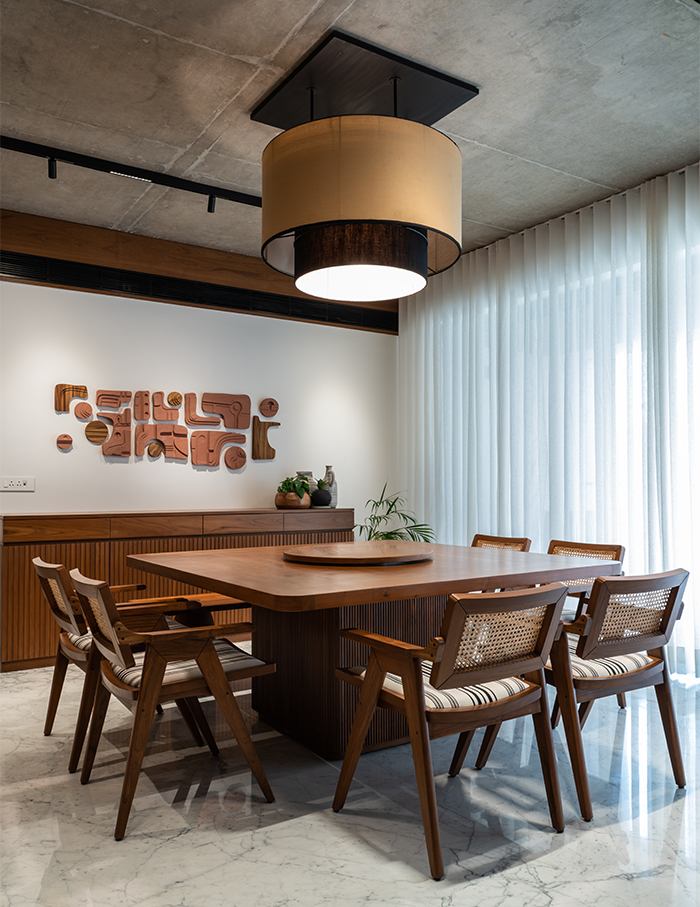
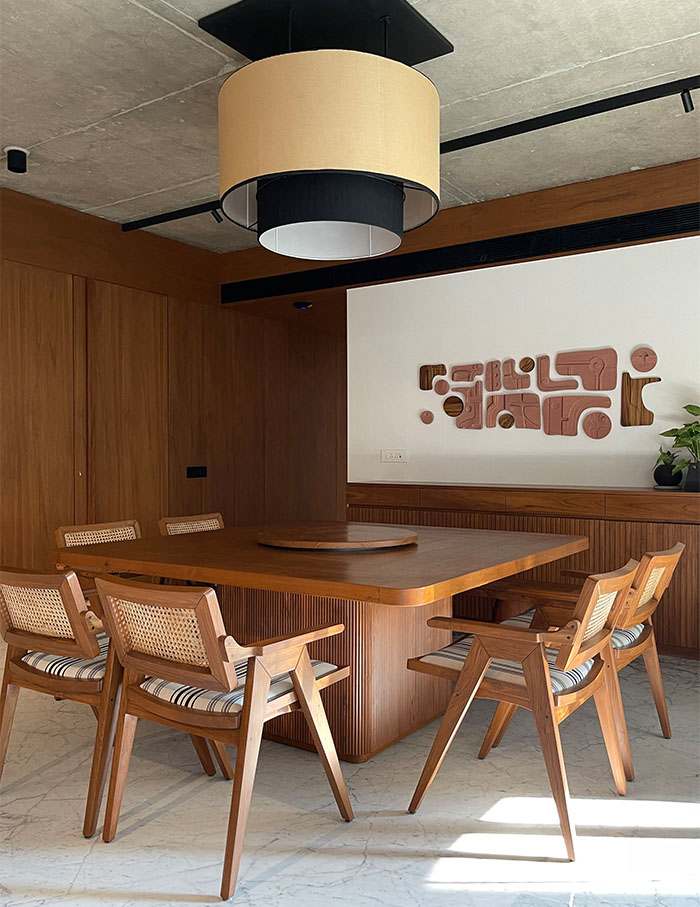
The design also houses a workspace catering to the client’s vocational identity. The room composed of comfortable seating in bold accents paired with decor in warm hues of blue and white fits the client’s need for a placid space to work from the comfort of their own home.
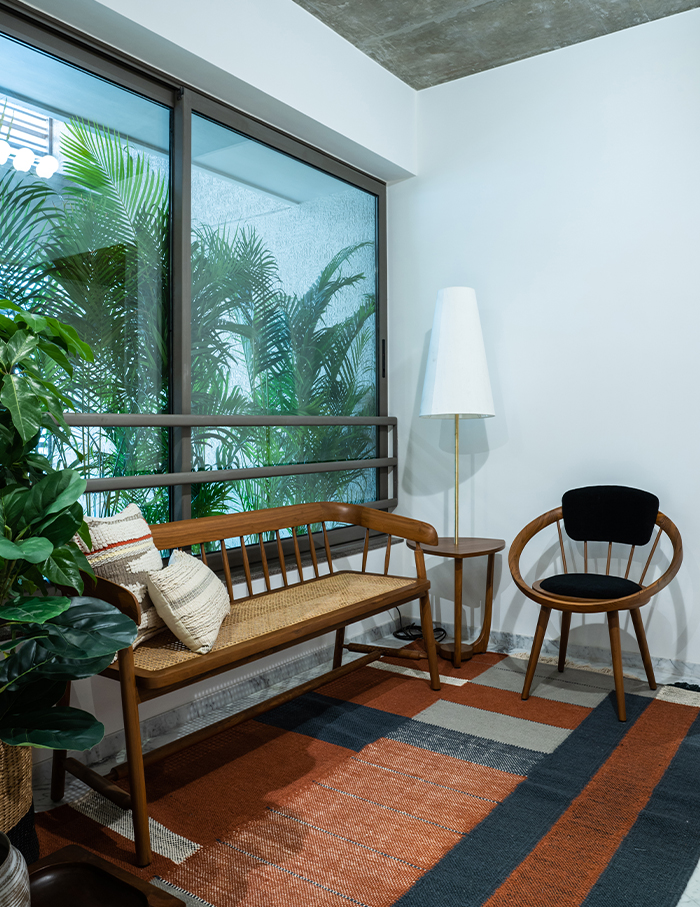
Amidst a hive of activity, the residence by Anarr Gunjaria is a visual testament to a rejuvenating modern ecstasy. Designer Gunjaria recalls, “Keeping in mind the buzzing urban neighbourhood, this home is a reminder to pause, slow down and savour the little things in life. We have tried to make the most of natural materials and provide abundant vegetation.
If you loved touring this home, make sure to check out this sublime Kochi home by Temple Town

