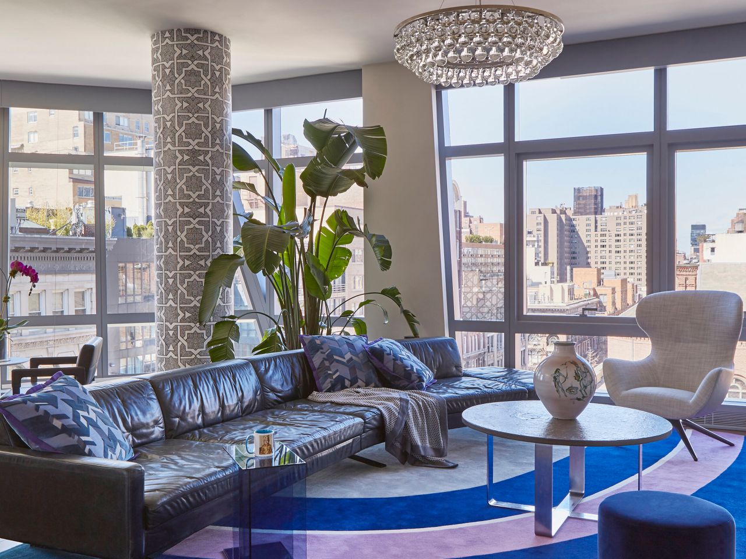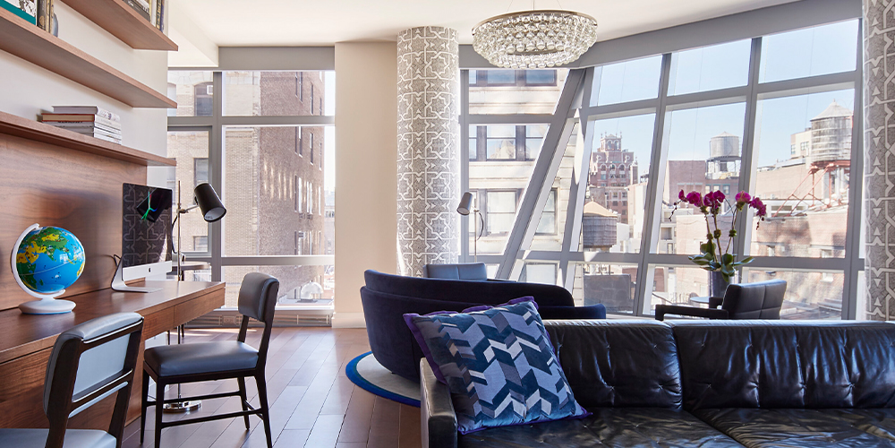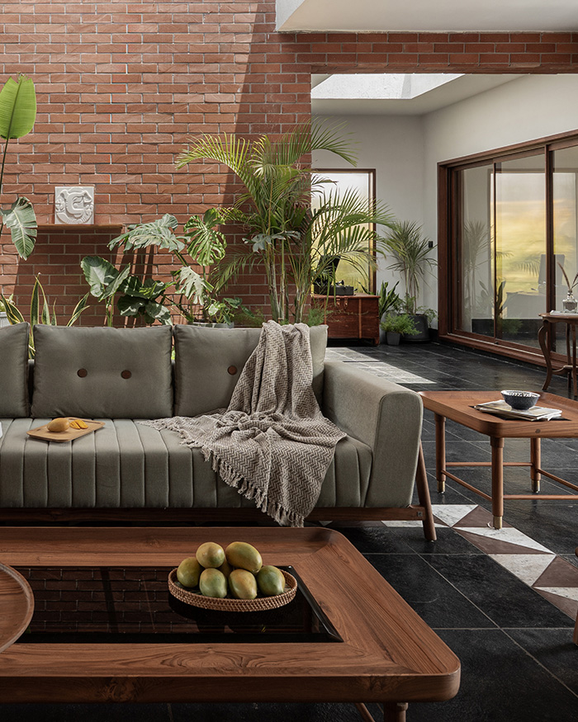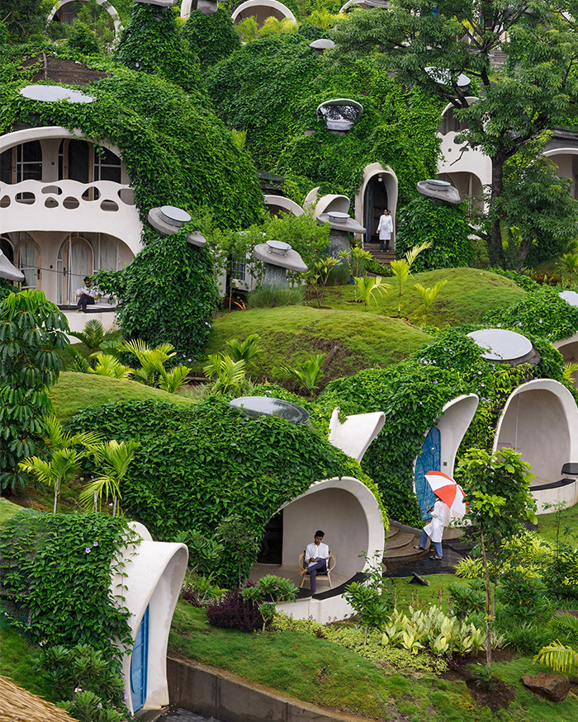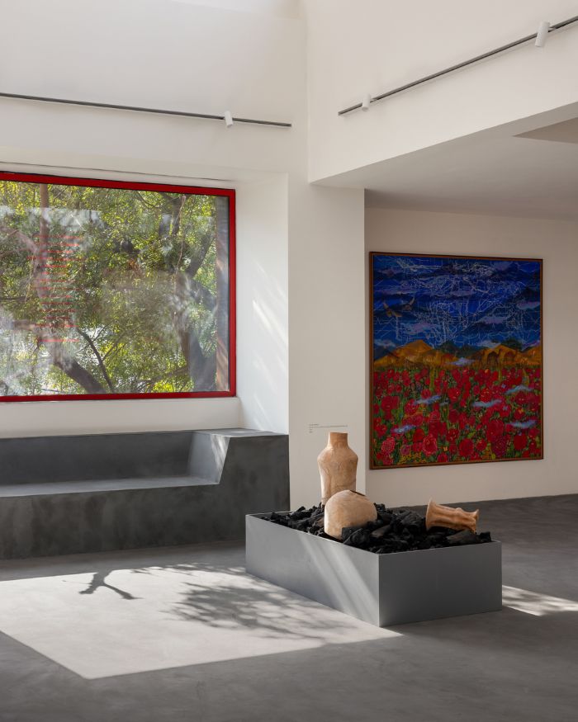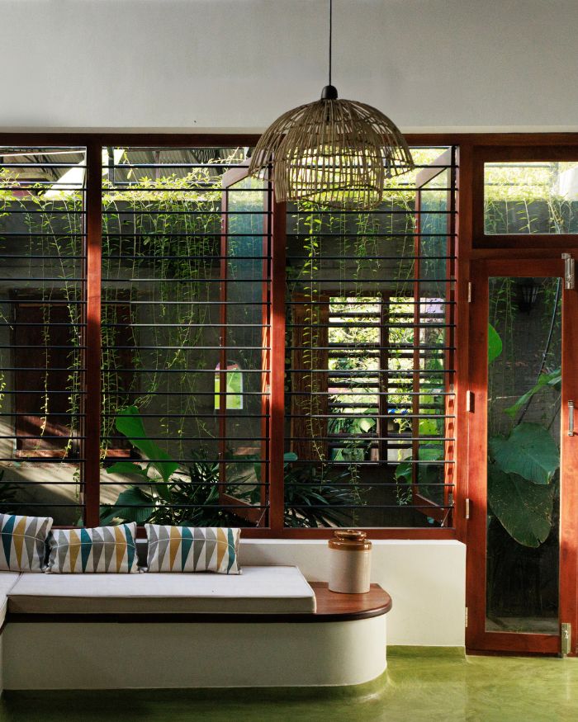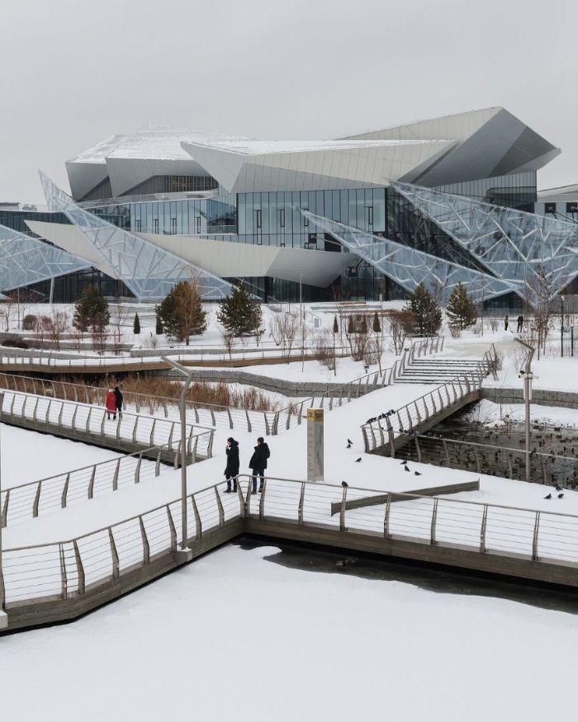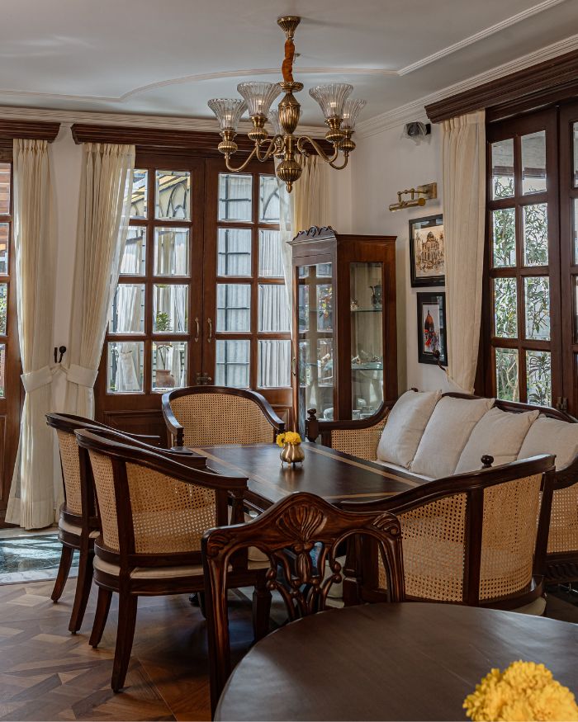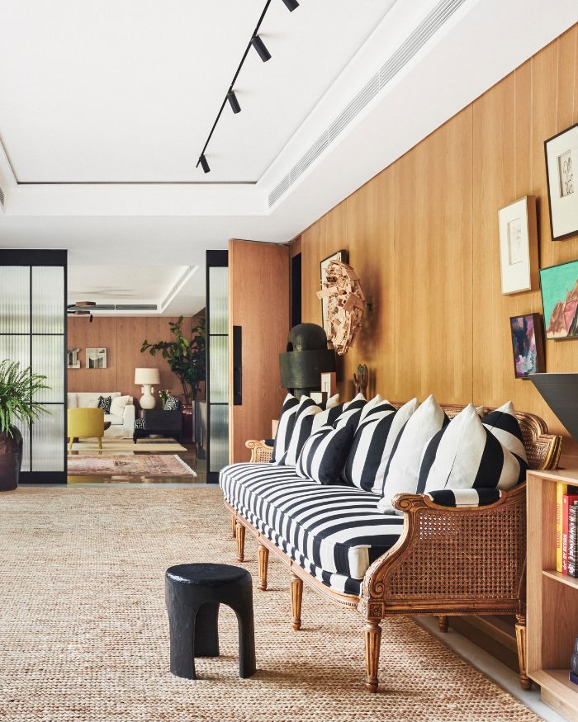One step into the Chelsea Residence by Aamir Khandwala Interior Design, and a picturesque culmination of eastern and western design grace your sight. The 2, 500 sq ft apartment, located in a luxury condominium building in Manhattan, is far from minimalistic yet wonderfully straight-forward.
A namesake of the principal—Aamir Khandwala, the firm delivered to the clients their coveted modern home with eastern touches. Having stayed in Istanbul for a few years prior to living in Manhattan, they wanted a home that evinced elements of Istanbul and New York equally.
The apartment is spacious and packs four bedrooms and four and a half bathrooms. Owing to opulent details like fine finishes, an integrated lighting system, motorised window shades, oodles of natural light, and stunning city views, structural alterations were kept at bay, and the decor was the sole focus.
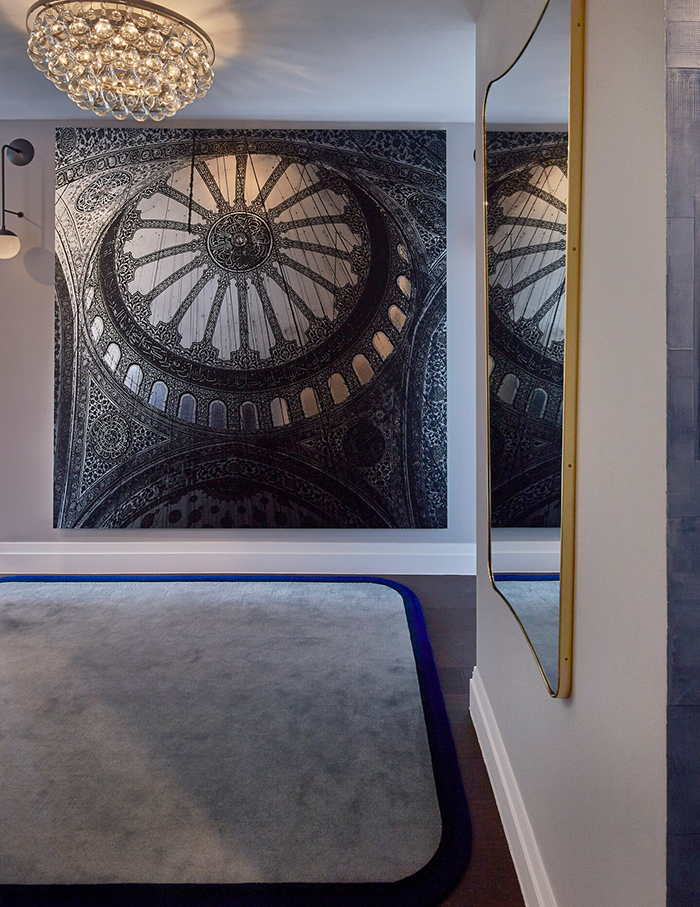
The entrance is marked by a wall finished in custom-textured, deep-blue shiny plaster. Following the entry foyer is the passageway that has a black and silver, monochromatic painting of the blue mosque in Istanbul on one wall, and minimal, black console on the other.
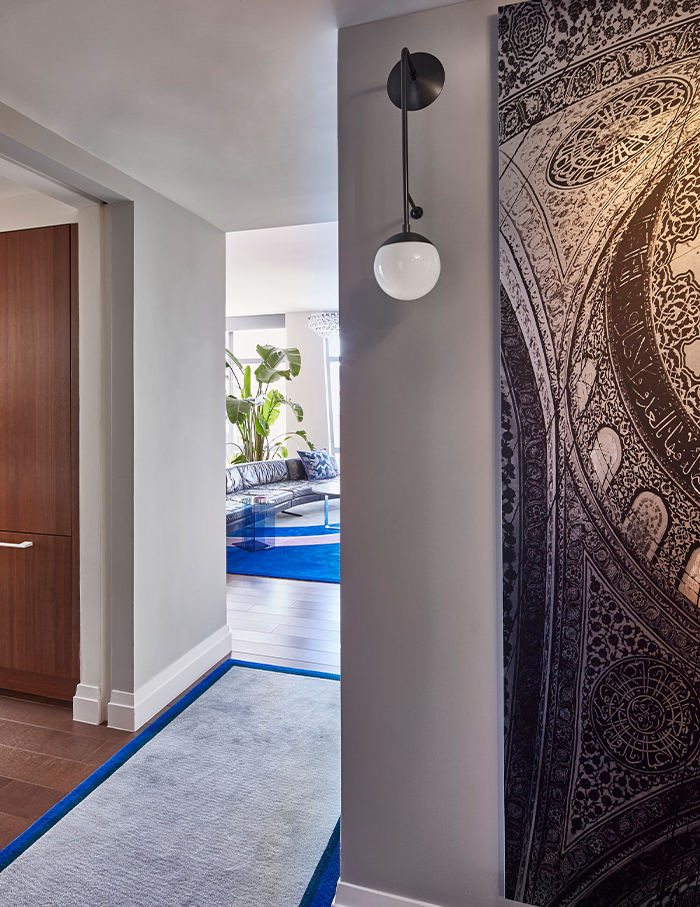
At the end of the passageway lies the light-flooded living and dining area. The living area has two seating areas—one more intimate and the other more accommodating. A custom-built, timber work desk for adults and children runs parallel to the seating areas.
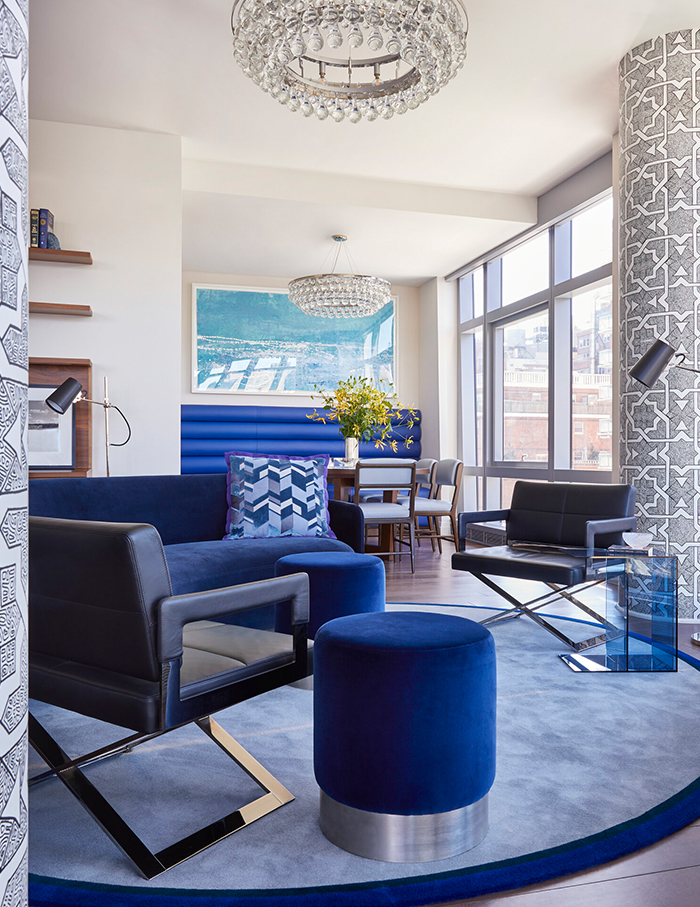
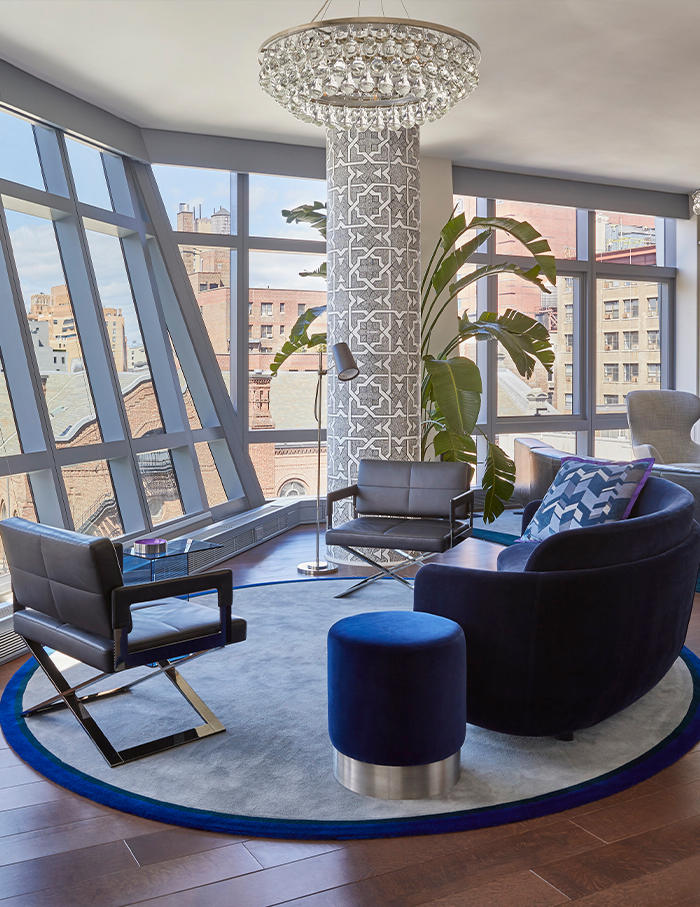
The building structure employs round columns that mark an undeniable appearance in the space. Covering the columns in a modern geometric Moroccan wallpaper turned blasphemy into opportunity, tying the space tighter together.
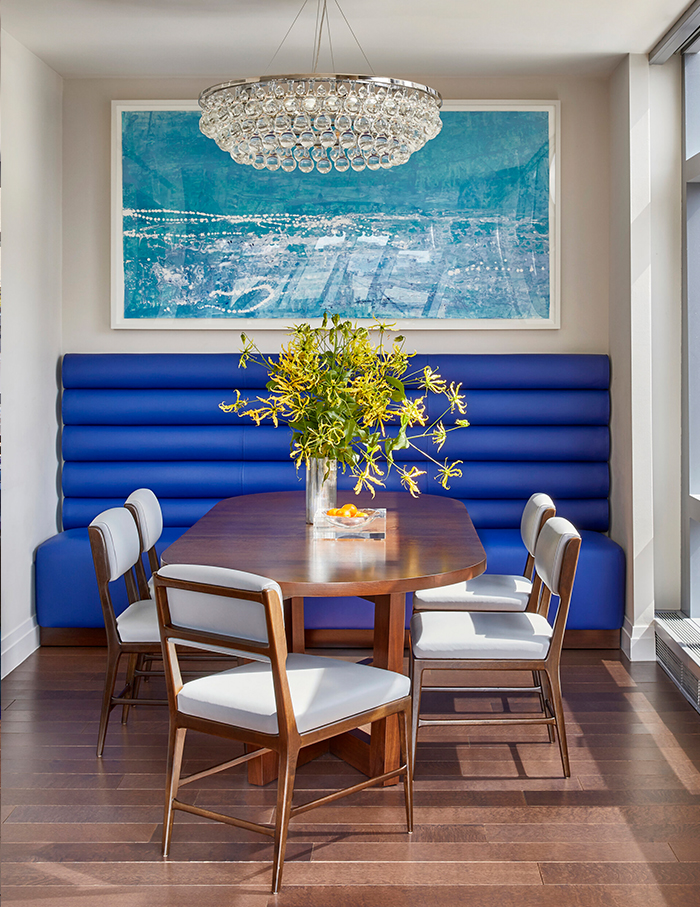
The dining area, in a nook in the adjutant living space, offers a splendid view of the World Trade Centre. An iconic blue, leather banquette and an expandable dining table for ten renders the corner cosy.
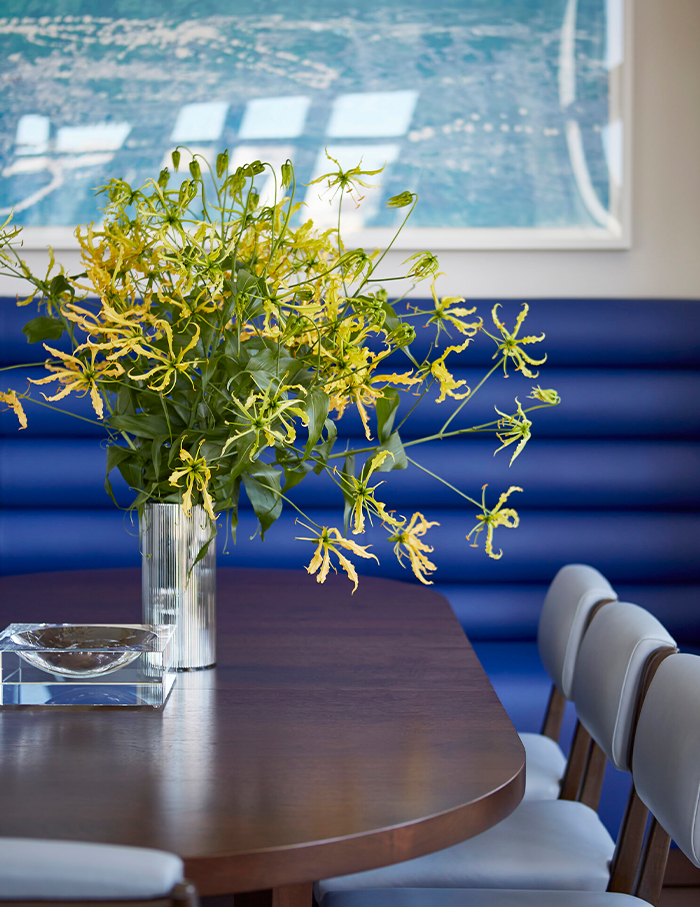
The kitchen conveniently lies next to the dining area. On one end of the leading passageway is the serene primary suite brought to life by a vintage Turkish rug and an accent wall covered in lilac coloured silk wallpaper.
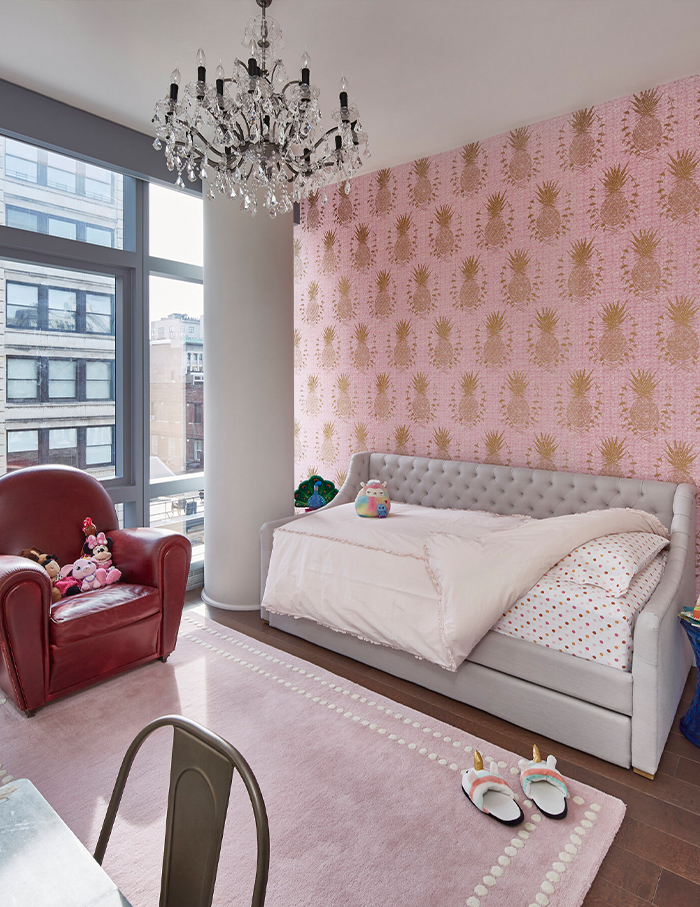
Next in line are the kids’ bedrooms—for a son and a daughter. The daughter’s room is wrapped in pink and red, while the son’s is lined with blues and teals. At the far end, the guest room palette is flushed with grey tones paired with hints of gold.
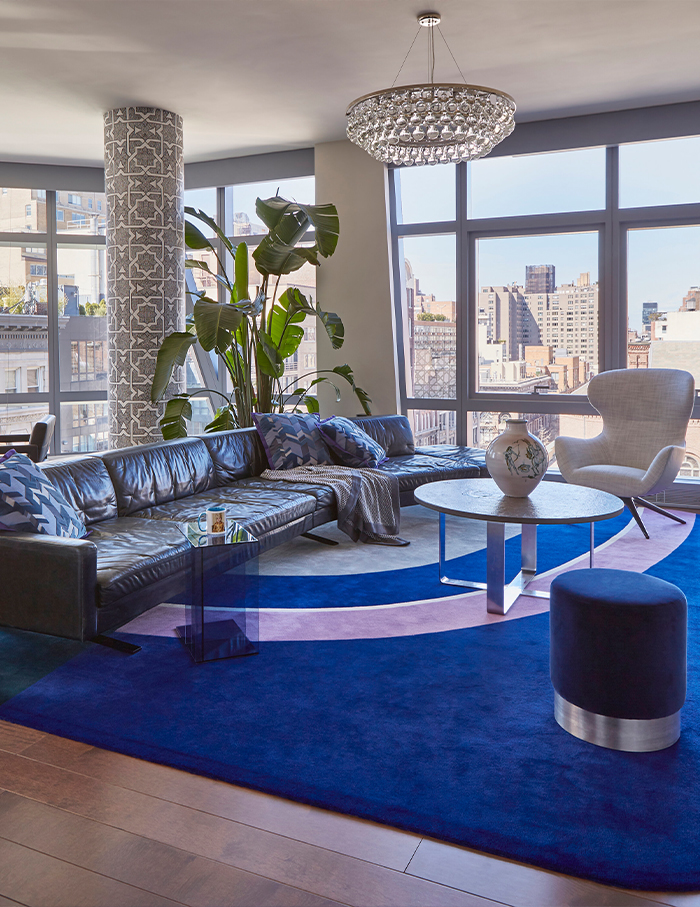
The overall colour palette of the home is blue, black, grey, with hints of purple. Quite a few elements such as the furniture in the dining nook are tailor-made. The custom furniture is produced locally so as to reduce shipping emissions and to support local carpenters. For instance, the Blue Mosque artwork has been produced and mounted in New York.
The house is tangible proof of Khandwala’s fluidity in design. Changing styles, adopting new materials, and adhering to a client’s requirements is at the core of the designer’s modus-operandi—it’s secret to his relevance.
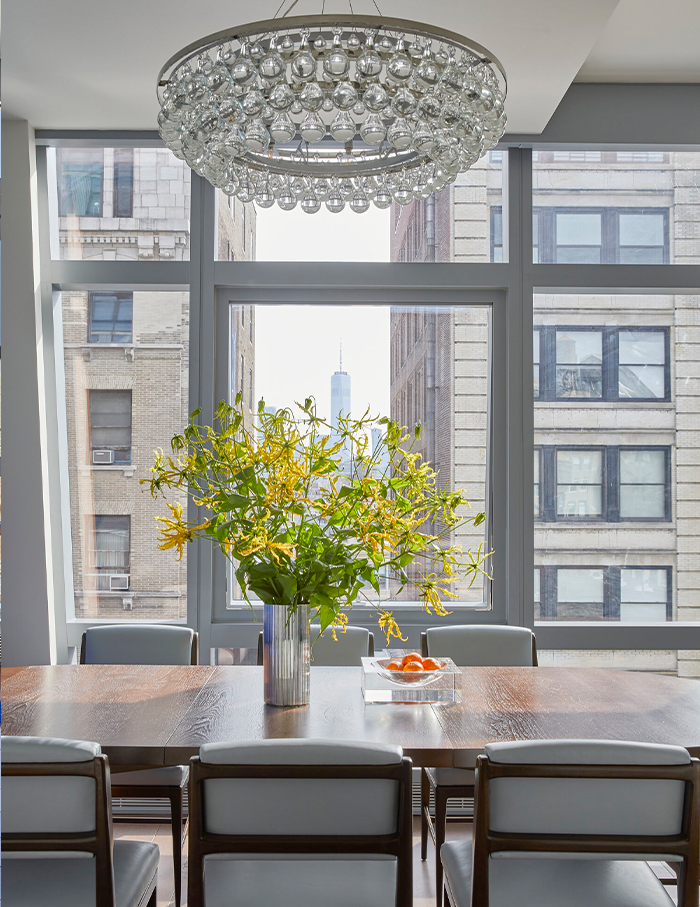
“I think of the entire home at once, as each space relates to another. I feel that I cannot limit myself to designing one room without the other. An omnipresent challenging part of our work is bringing all the various elements together in perfect harmony. I believe we have accomplished this aspect here”, concludes Khandwala.
Scroll down to catch a few more glimpses of this stunning residence!
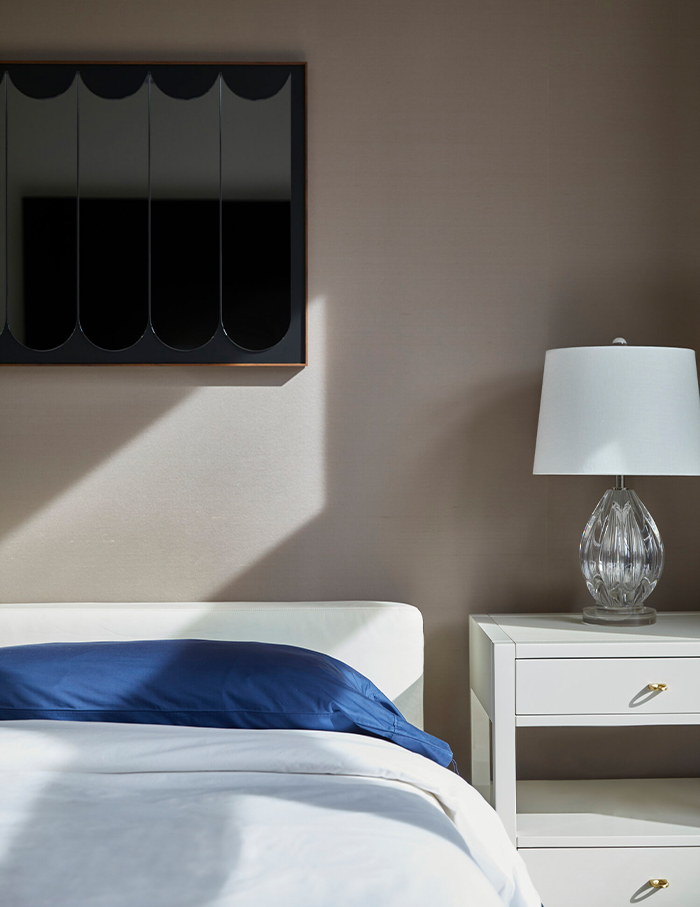
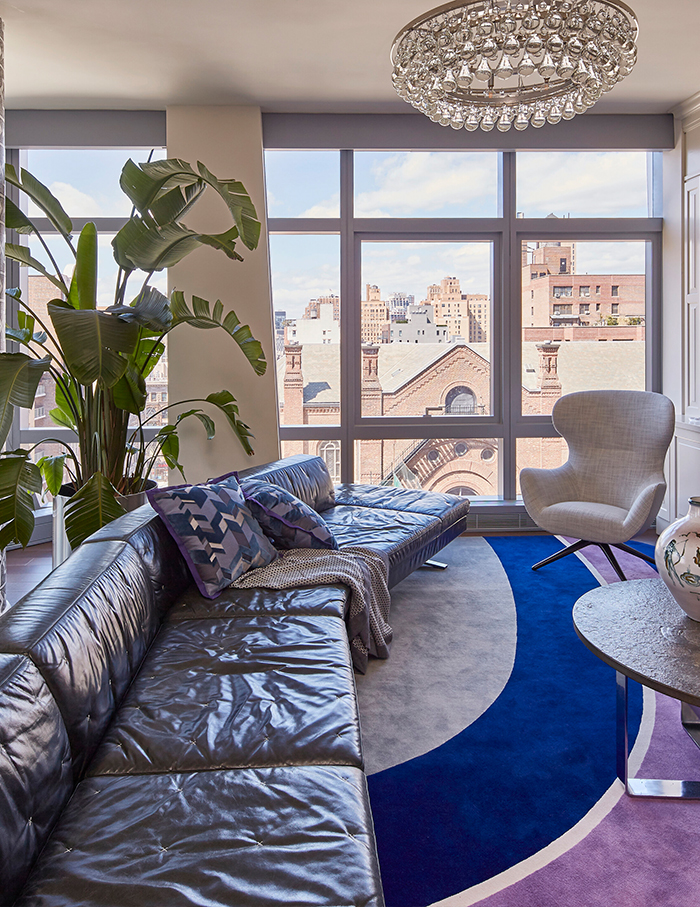
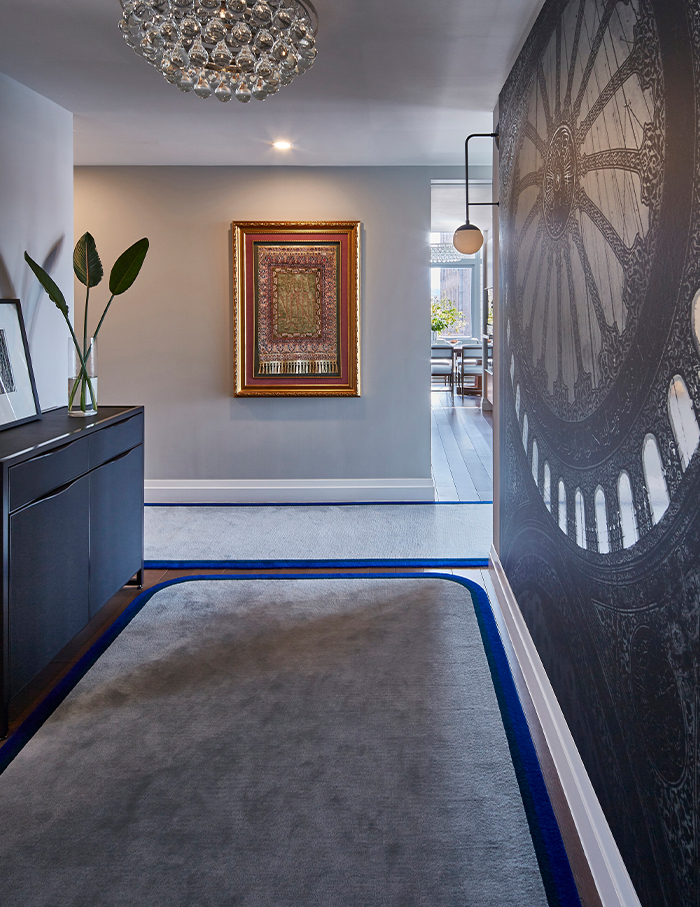
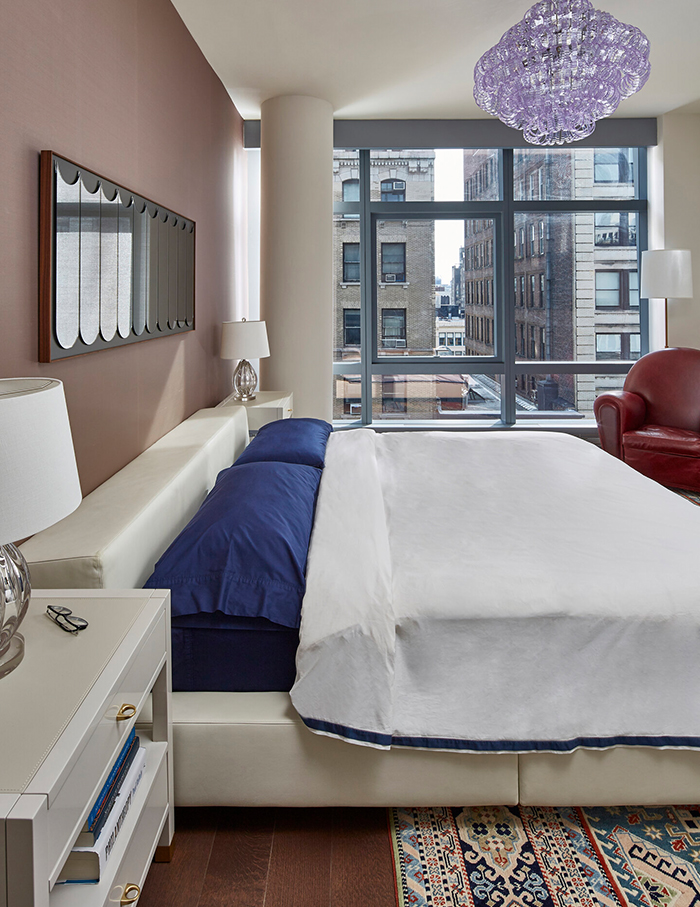
If you were awe-struck by this home, make sure you check out this Mumbai home by Kavan Shah!

