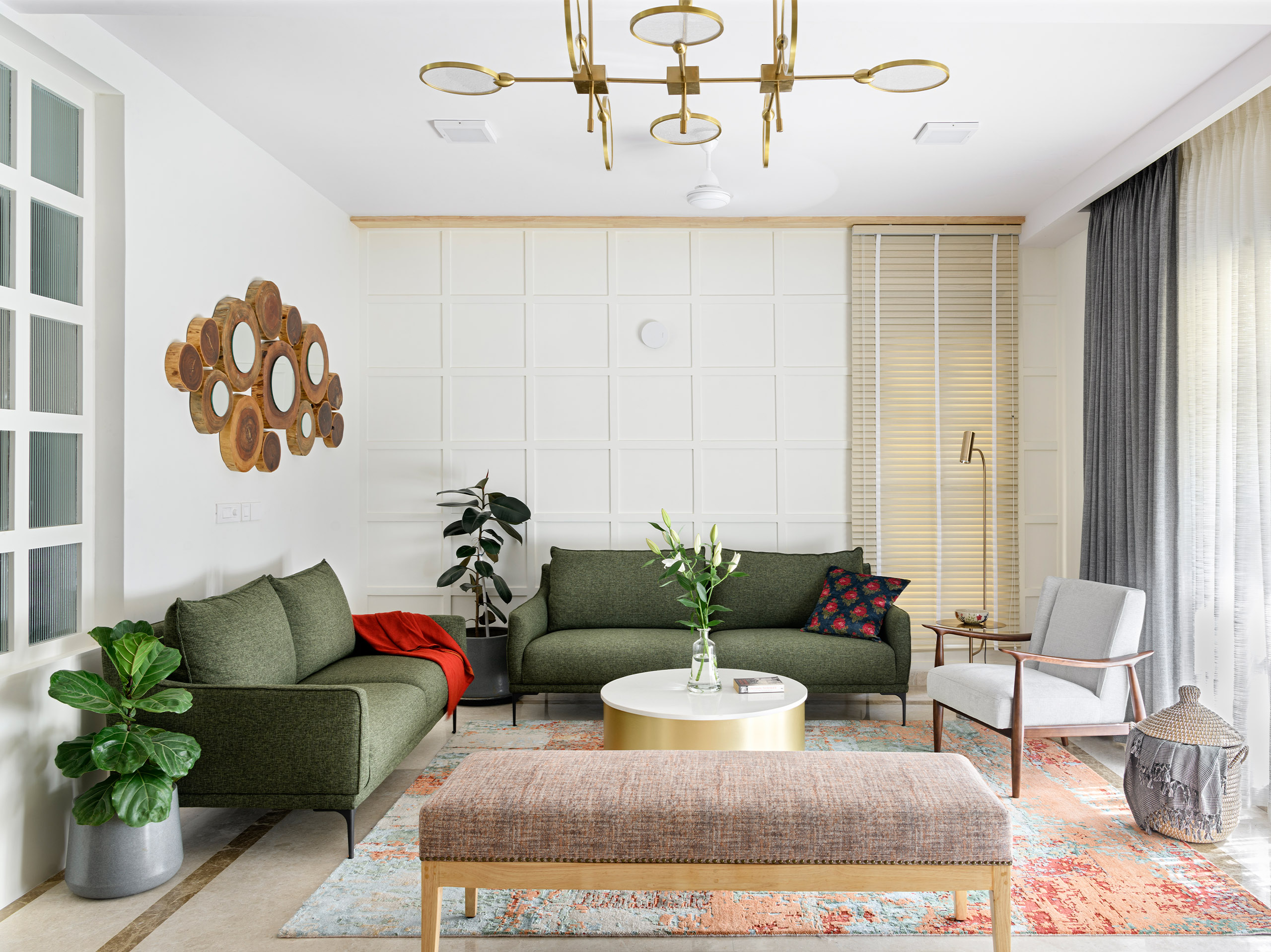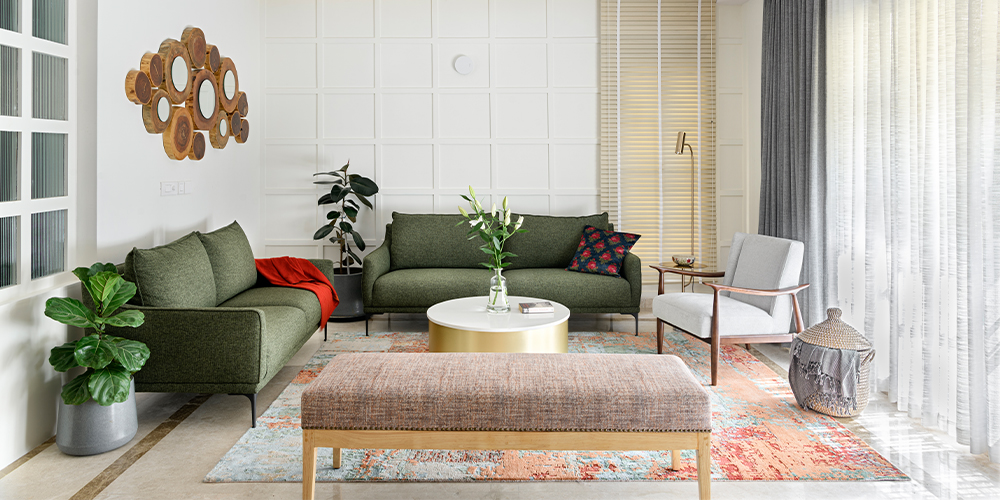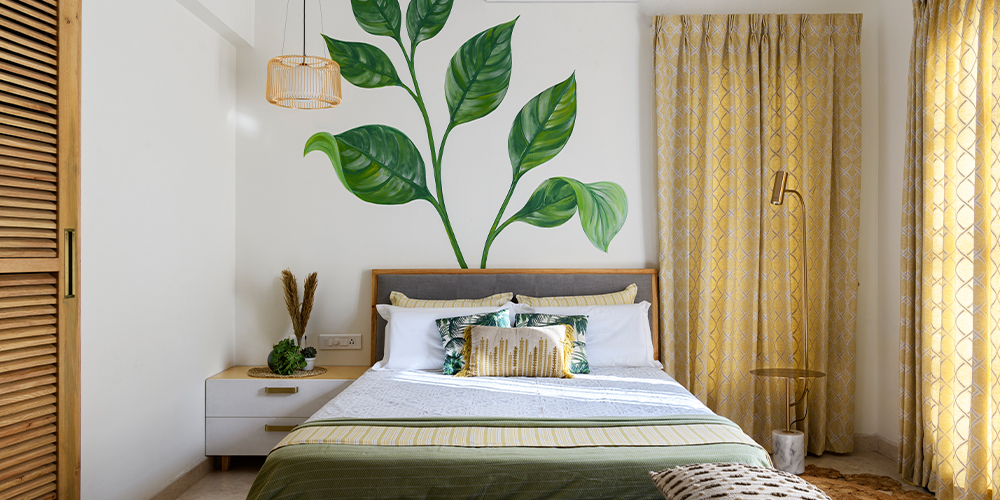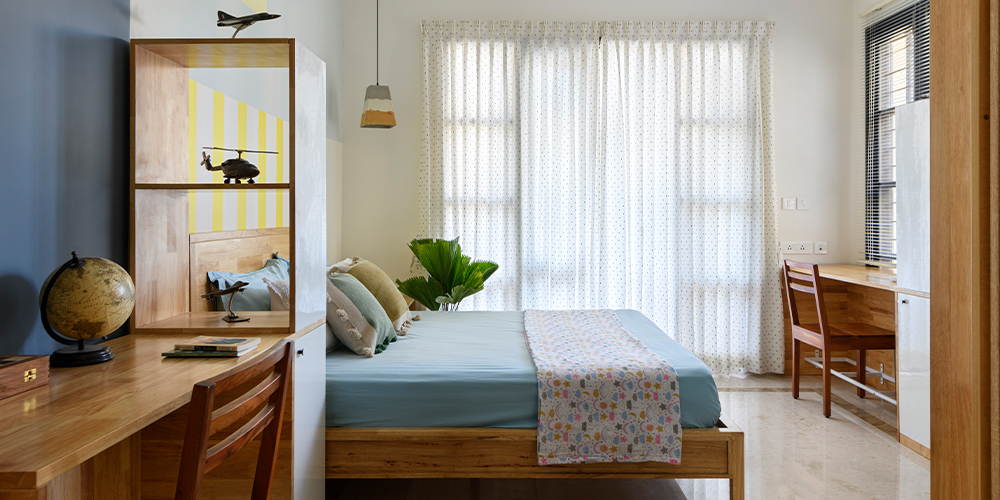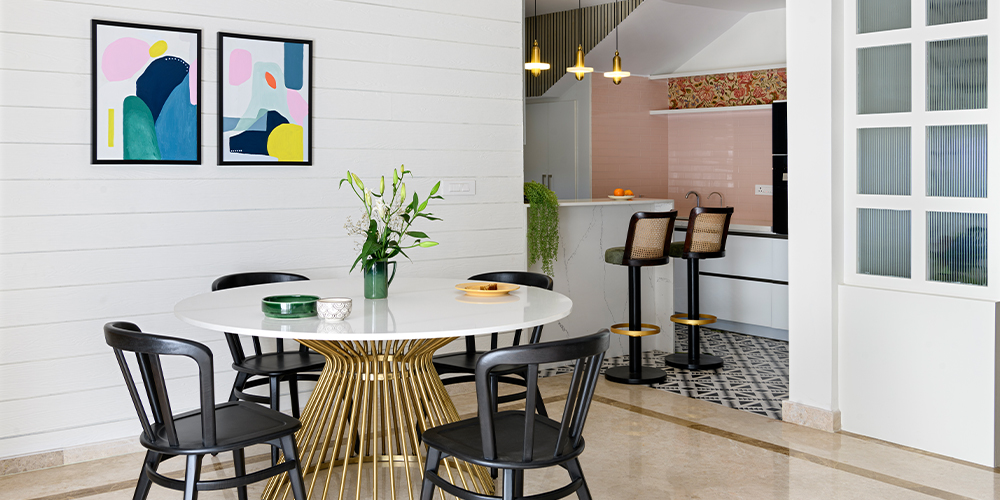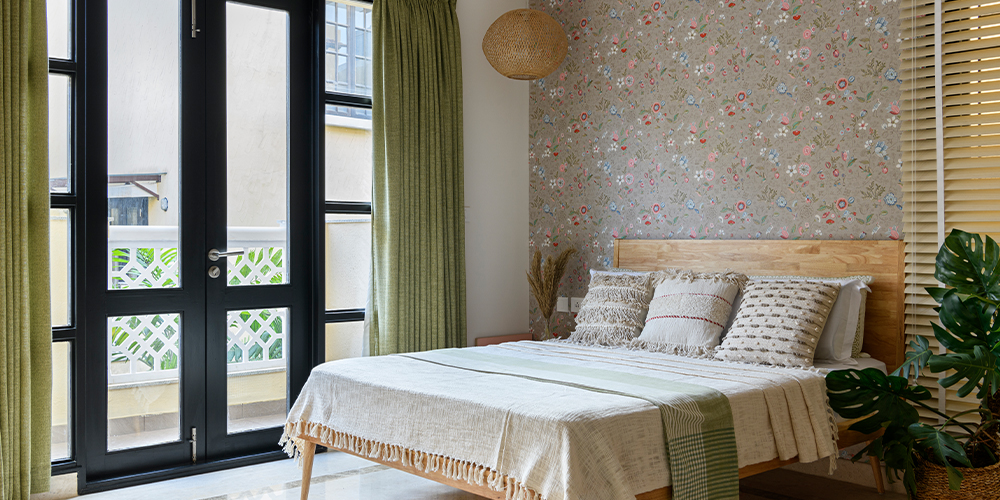Located in the Whitefield area of Bengaluru, the Prestige Silveroak Villa by Amirah Ahamed, Principal Architect at Bodhi Design Studio is an example of what happens when colours meet neutrality. The 2,350 sq ft premise is a home for a family of four—a couple and their two boys and is designed to reflect the family members’ personalities.
While each space in the home is treated with a splash of colour, what really brings the home together is the spaciousness and supreme spatial quality of the space.
According to Amirah, “The splash of colour is added through loose furniture, soft furnishing, and décor. It’s mostly the credenzas, or rugs or curtains or the sofa or a painting that makes a space vibrant. By adding a dynamic character, the client is gifted with certain flexibility. They can easily move furniture, making the design aesthetics of a space ‘easy to maintain.’”
You may also like: Witness the picturesque power of skylights in this Punjab home crafted by Planet Design & Associates
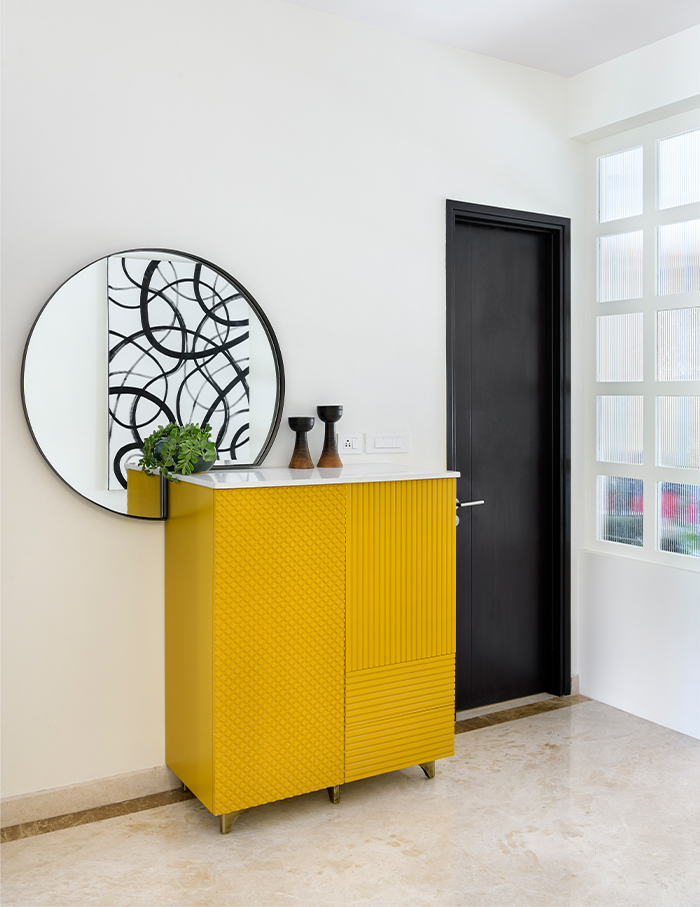
On entering, a foyer defined by a white ducco-painted partition with an embedded reed glass inlay starts setting the home’s character. On one side is a custom-made, bright yellow cabinet with a mirror cut to fit its corner.
This mirror reflects the painting on the other side of the foyer. Below the painting, a quaint bench balances the drama in the space.
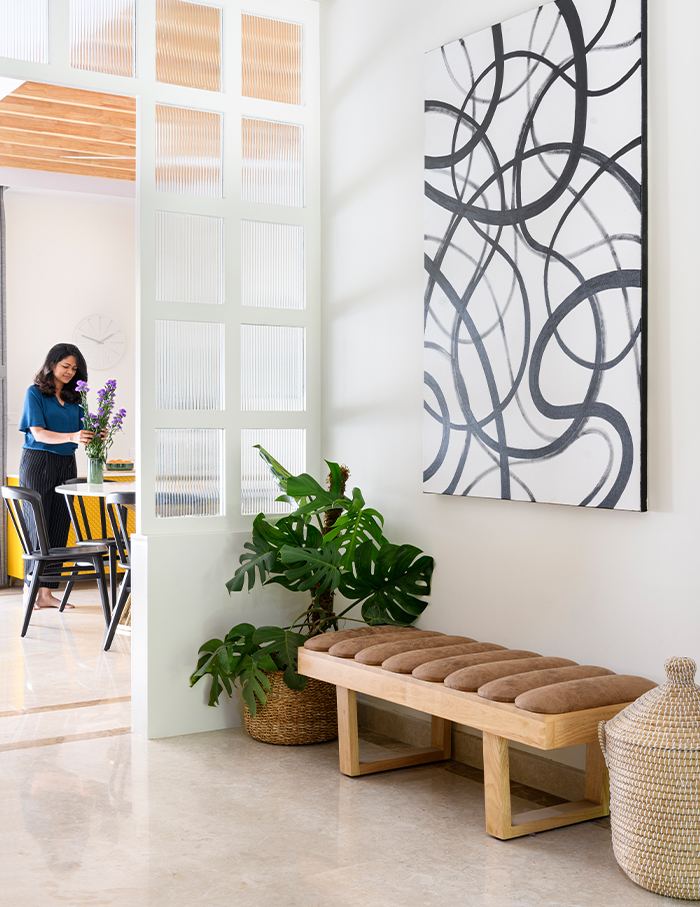
Beyond the foyer is a chic living and dining area, where a false ceiling creates the aura of a cosy and homely space. The living room boasts an army green sofa set and a white chair, alluding to an informal and stylish setting.
Elements such as square wall panelling, artwork made of wood and a combination of sheer and luxe drapery imbue elegance. Potted plants, a gold-finished centre table and ceiling light and a colourful carpet weave the narrative together.
Across the living space, the dining area sports wooden battens on the ceiling and a yellow console. A marble top dining table with a gold base paired with black chairs and abstract paintings on the wall speak of the home’s contemporary feel.
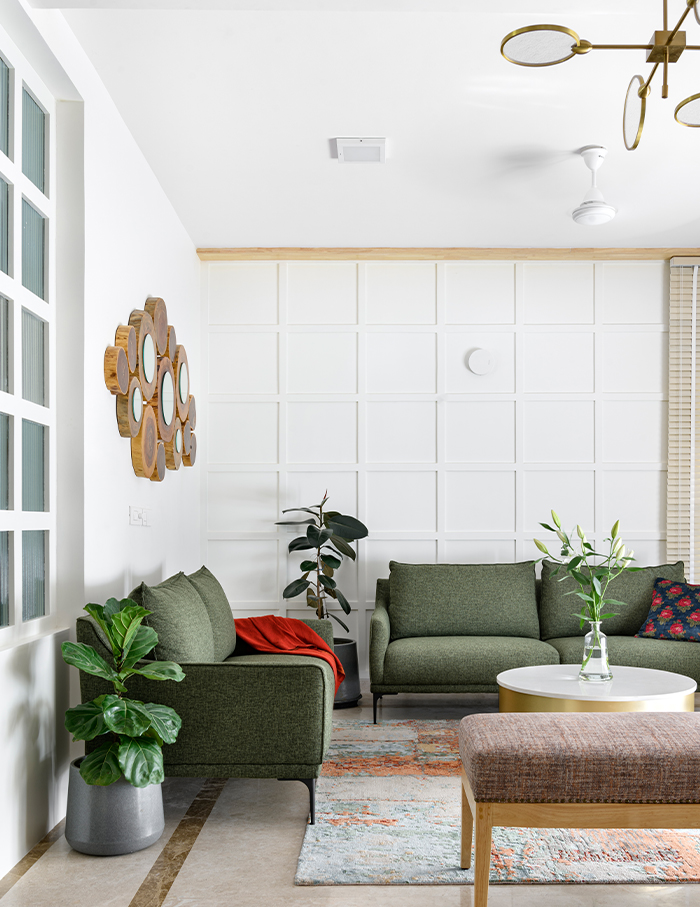
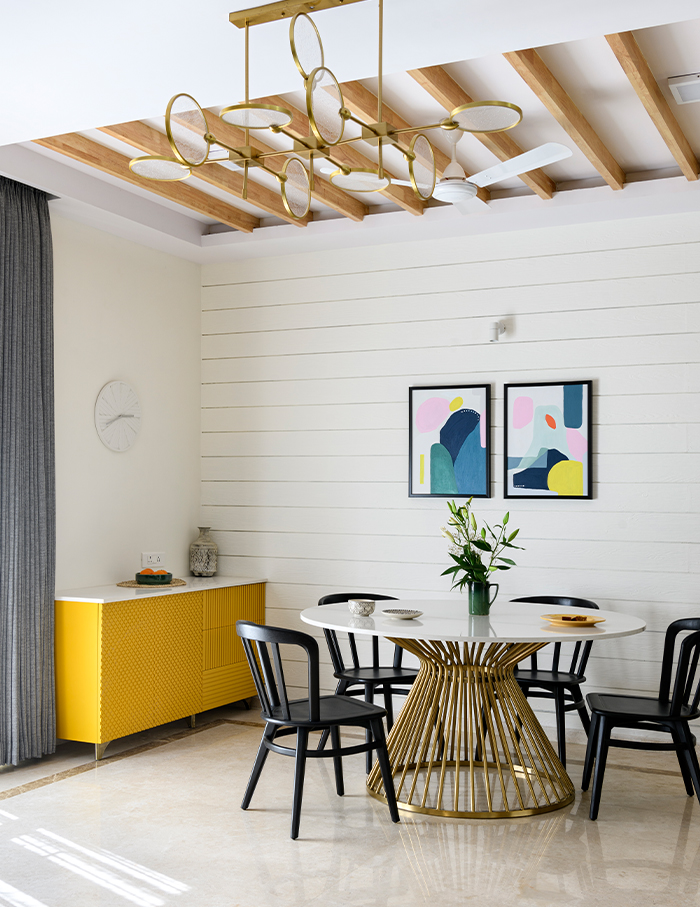
Following the understated luxury of the living and dining area is a semi-open pantry kitchen with a breakfast nook, which was formerly a maid’s room. In adherence to the family’s functional needs, it was imperative to turn the open kitchen into a closed one. A wall was built between the living and dining area, and the maid’s room wall was brought down, to make this possible.
Pristine white cabinetry paired with blush pink backsplash and monochrome patterned tiles makes for a swanky yet sophisticated kitchen and pantry.
“We had the most fun designing the kitchen as that involved a change of layout and flooring. Trying out multiple options while keeping in mind the functional requirements of the client was challenging and fun at the same time,” comments Amirah.
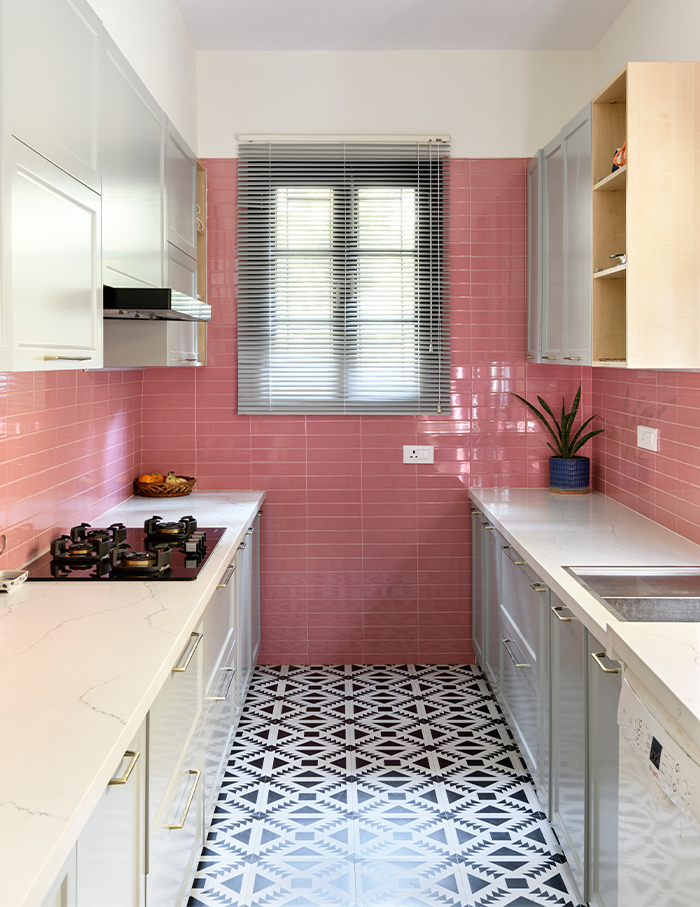
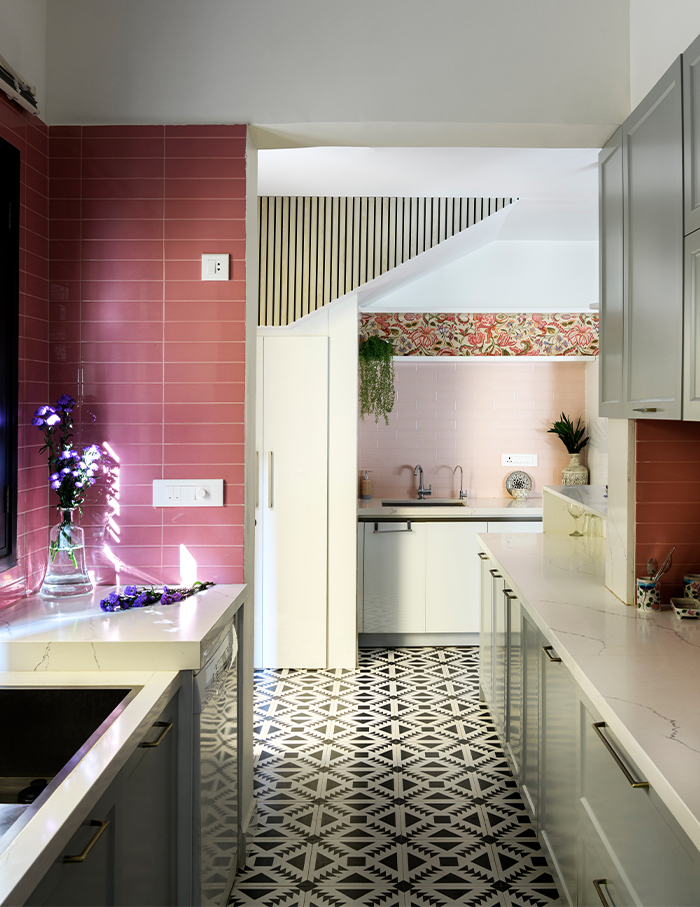
The only bedroom on the ground floor is the resident’s mother’s bedroom, wrapped in her favourite shade of green. A pooja space and TV meet her needs to relax and pray. Leading from the first floor’s small landing are three bedrooms and one sizeable balcony.
The primary bedroom has a serene but fun feel. Lemon yellow embroidered curtains with a botanical mural on the wall showcase the playful personalities of the users. A rubberwood sliding door leading to the walk-in wardrobe and the lush appeal of the custom-made bed stir opulence in the room.
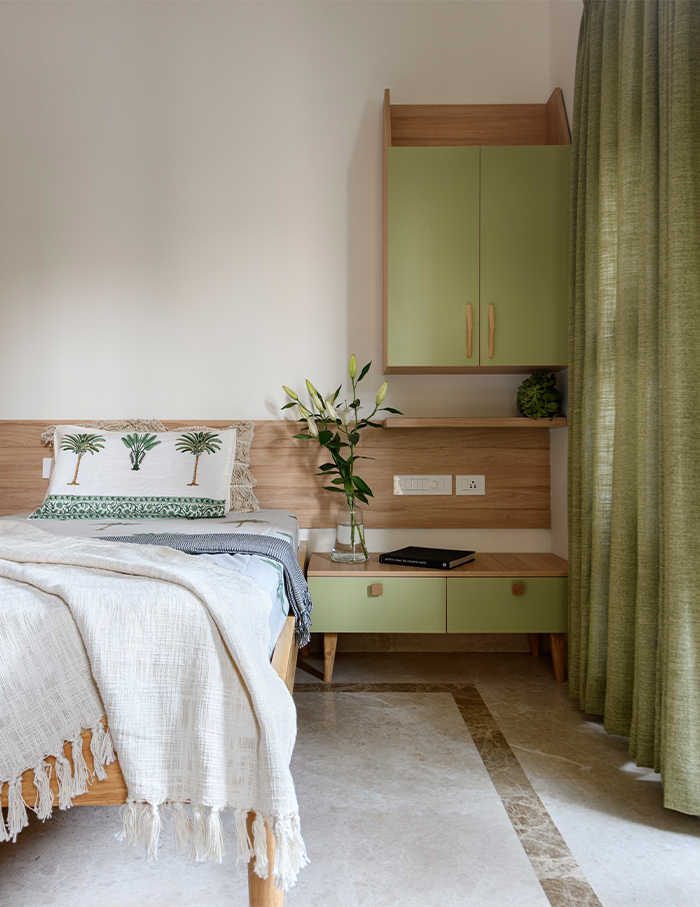
The kids’ bedroom is an even more joyous space. With polka dot curtains and light-stained wood dominating the room, it’s hard not to awe at the subtly mischievous theme.
The guest bedroom attracts with its maturity brought about by a printed, neutral shade wallpaper and wooden blinds. A cane pendant light and green drapes contribute to its snuggly vibes. The second floor of the home hosts an entertainment room with a lounge area on one side and a bar on the other.
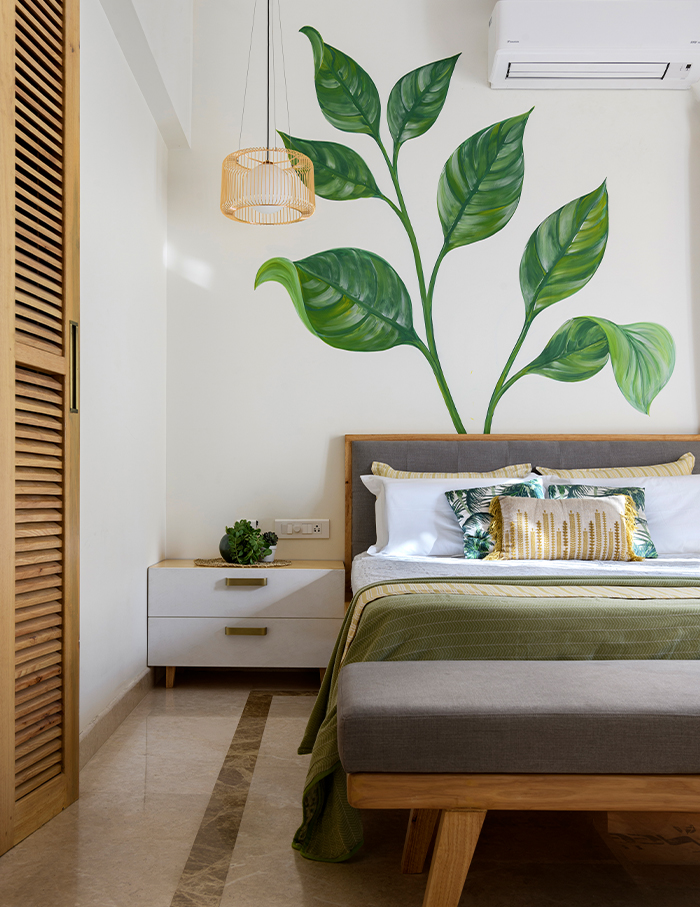
The bar area is an instant crowd-puller with a bar cabinet done in bone inlay finish and a pull out countertop. The patterns of this piece, the colours of the surrounding seating and the geometric carpet add a distinct character.
What is most notable about the home is not just the emphasis on ‘green’ in the colour scheme but also its approach. Solar power meets all the energy requirements of the house, and a food crusher is employed for better waste management. The crushed waste is converted to manure and used in the back garden.
If this vibrant home impressed you, you must Check out this Bengaluru home by Anisha Chandy that dances to the rhythm of summery hues and earthy materials

