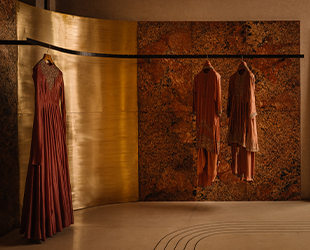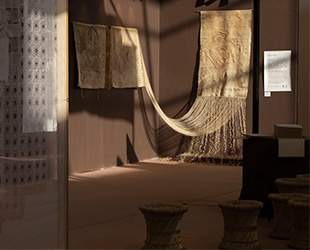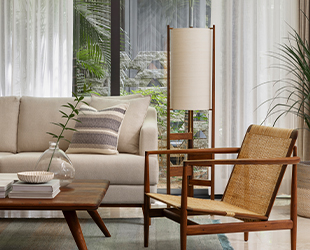Homes
A home of memories: The Design Collaborative crafts a Bengaluru abode with a traditional play on textures and materials
OCT 7, 2024 | By Anaya Zubin
A home in the bustling heart of Bengaluru crafted by The Design Collaborative is a visual tribute to the homeowner’s heritage and cherished memories. Titled The Ochre Abode, with its evident identity of a traditionally minimalistic palette, muted hues and an array of natural textural play from flooring to walls.
With a generous area of 2500 sq. ft., designed by Ramitha Anand, founding partner and principal architect at The Design Collaborative, the space is envisioned for a young couple, Mansi and Danish, after their Californian adventures, are now weaving their way back to Karnataka’s roots. The rustic palette and natural materials draw inspiration from their ancestral home in Rajasthan. The spaces are earthy yet modest and contemporary, a canvas of heritage!


Rooted character of materials
Ramitha states, “We believe in using materials in their authentic form and allowing their natural character to shine with minimal intervention.”
A mesmerising play on textures, beginning with natural plasters made of clay, lime, stone dust and natural dyes for the feature walls, Ramitha worked with a team of local artisans who prepared the plaster from locally available materials and trowel finished the walls. There are also matte vitrified tiles, patterned fabrics, wood and cane. Beautifully tying together with an earthy palette of neutral beige tones: warm shades of terracotta, ochre yellow and sage green.
A carnival of contrasting textures creates a cosy, intimate space while keeping the family’s memories of the ancestral home. Each material effortlessly complements the other.



Essence of balance
Initially, Ramitha received a grey shell. Various challenges were met during the design process. Entering this completed space, you wouldn’t think so. Upon entrance, each glimpse taken curiosity lingers through your mind of what comes next.
Picture this: a free-flowing and fluent alleyway forms a path guiding you to the comforting foyer. Facing right is a private, cosy study space, and when heading left, the spacious living room unfolds, heading flawlessly into a balcony that overlooks the lake.


Previously, a primary concern was an awkward space between the living room and the guest room. Thus the breaking down of the wall that separated the space from the rest of the home. Now, this creates an enchantingly well-lit passage, creating an effortless connection between the foyer and living room, with a parallel kitchen and attached utility space on one side and a dining room on the other. As you continue down the passage, it leads to the powder room, followed by the master and guest bedrooms.

Personality takes centre stage
Ramitha’s approach is all about creating expansive and intimate spaces, and this home does just that. “Our goal is to create spaces that are expansive yet intimate and allow the resident’s lifestyle and personality to take centre stage.”
This home captures the sweet essence of this intricate vision, invoking a sense of warmth that draws you back to the roots of traditional Indian design. What lingers on in the memory is the home’s unparalleled palette of textures and materials, all while maintaining a clean, minimalist aesthetic.












