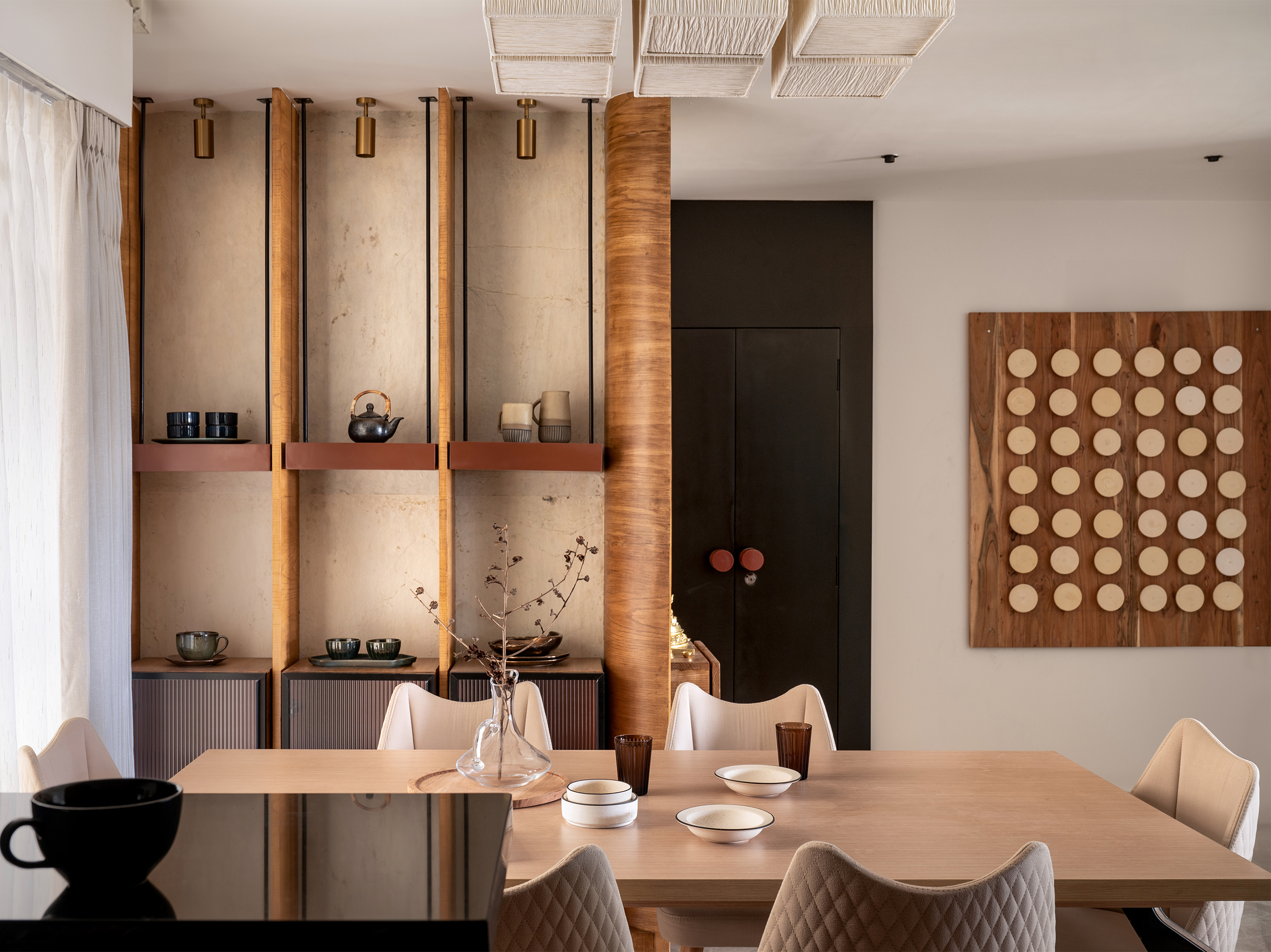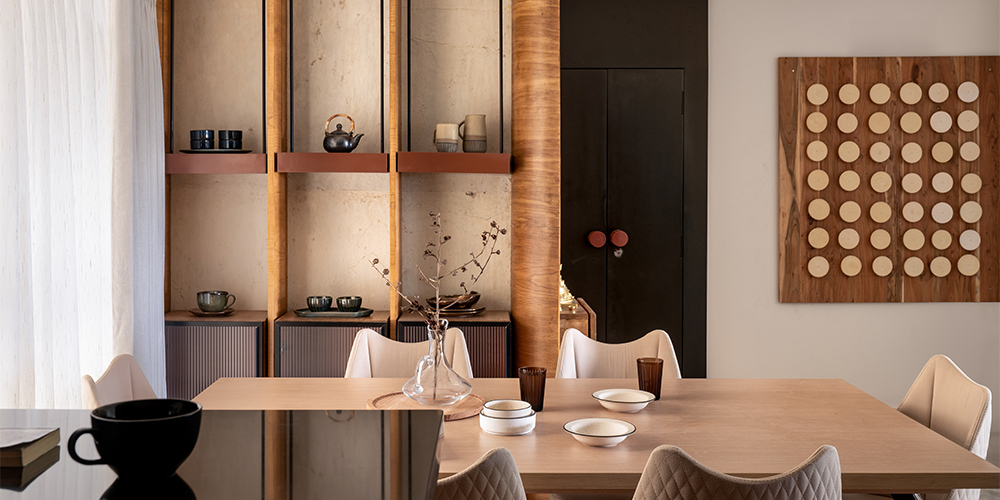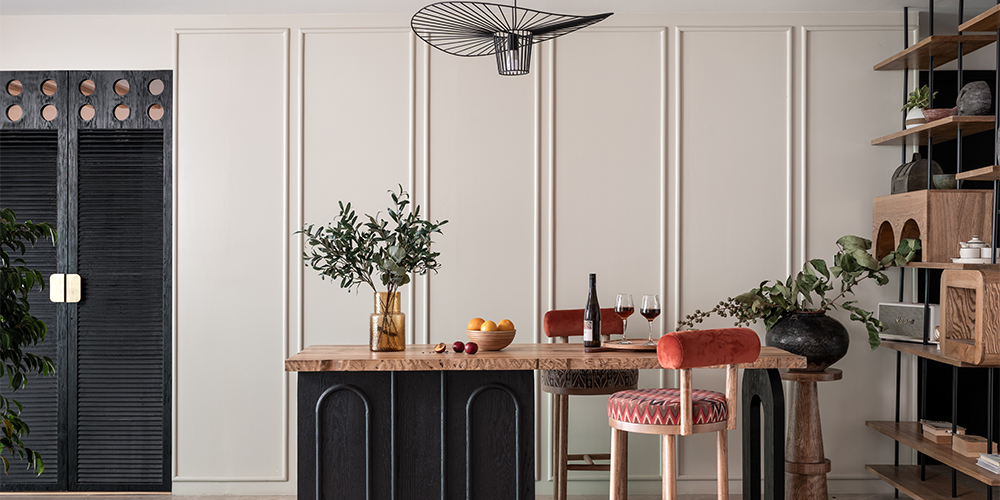A 1700 sq. ft. home in Bengaluru’s IT hub Marathahalli, belongs to a young couple who have a space designed to escape the chaos of urban life. There is no denying that a home is your space to unwind and relax and is a space that is an extension of your personality. And this is the exact ethos of this contemporary home that Sanjana Srikanth and Shvetha Ganesh, Co-founders, The Hippodrome Setting have designed.
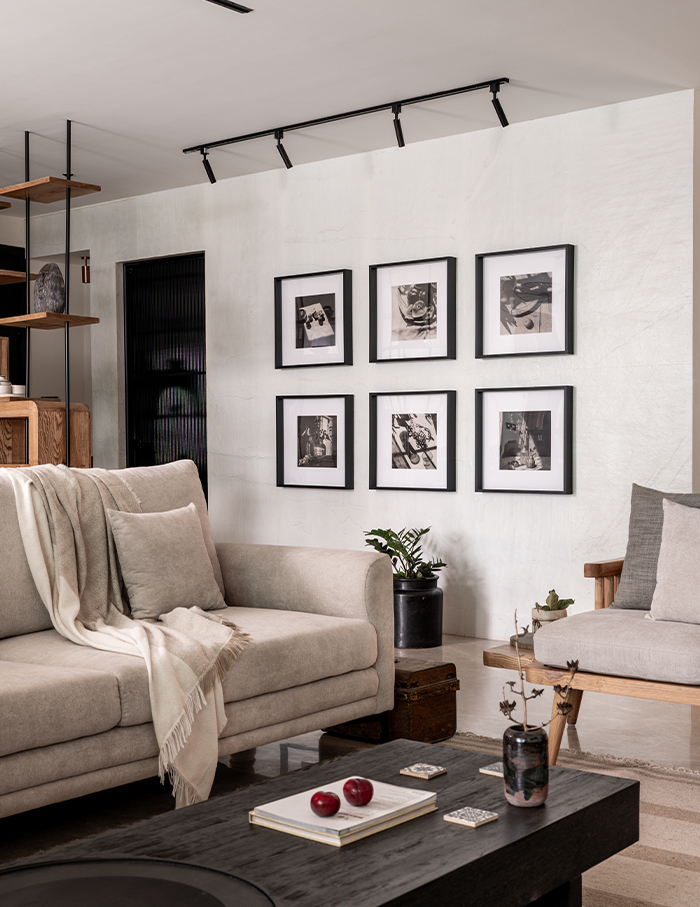
Minimal Musings
This home seamlessly blends the elegance of contemporary design with a touch of timeless tradition, creating a unique and harmonious living space.
“Although we embrace the clean lines, minimalist approach and modern sensibilities that define the contemporary style, we truly believe in the infusion of traditional elements and colours. This project transcends the boundaries of a typical contemporary style, offering a refreshing and personalized take on modern living that cherishes the beauty of tradition,” say the duo.
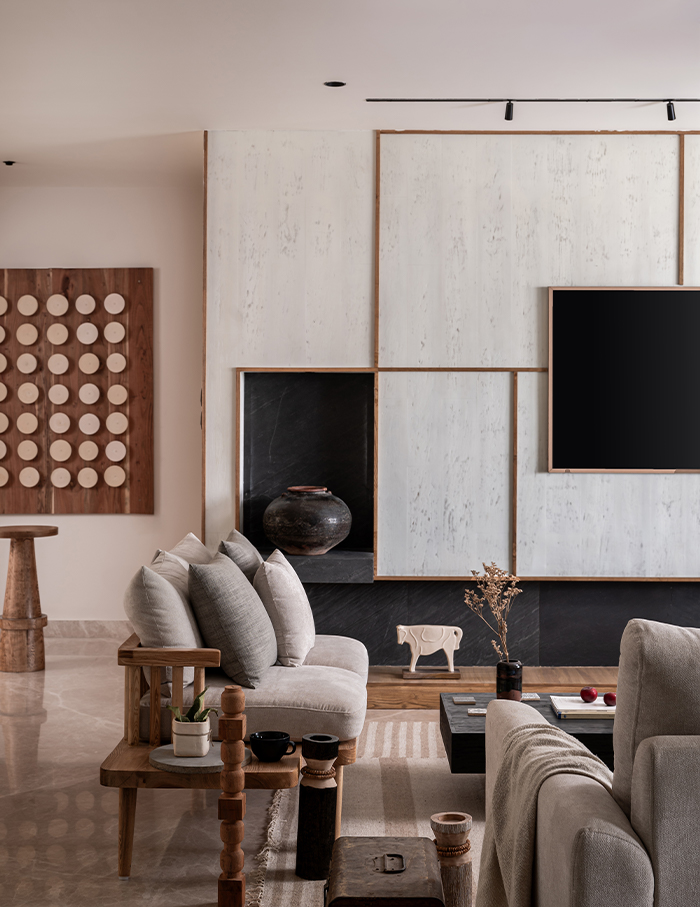
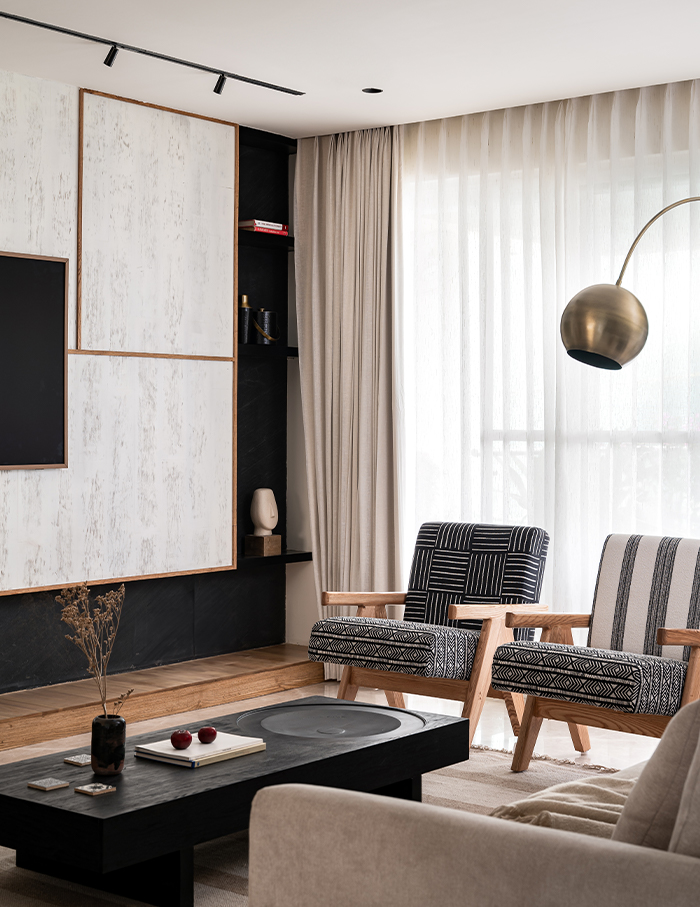
The use of a neutral colour palette (white, grey, beige) forms the foundation of the contemporary aesthetic that allows the introduction of traditional colours without overwhelming the space. The home is designed in a manner that each space seamlessly flows into the other.
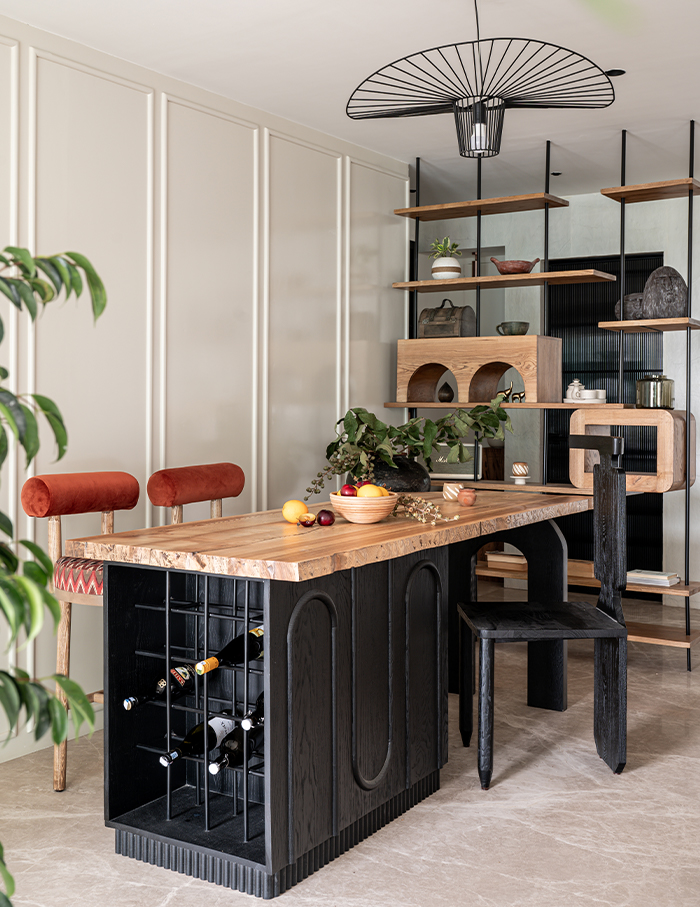
The walk-in closet and balcony in the master bedroom were taken into the master bath to provide a dedicated space for the tub and make space for a larger bath and the walls separating the kitchen from the utility were brought down to make a more open and cohesive kitchen.
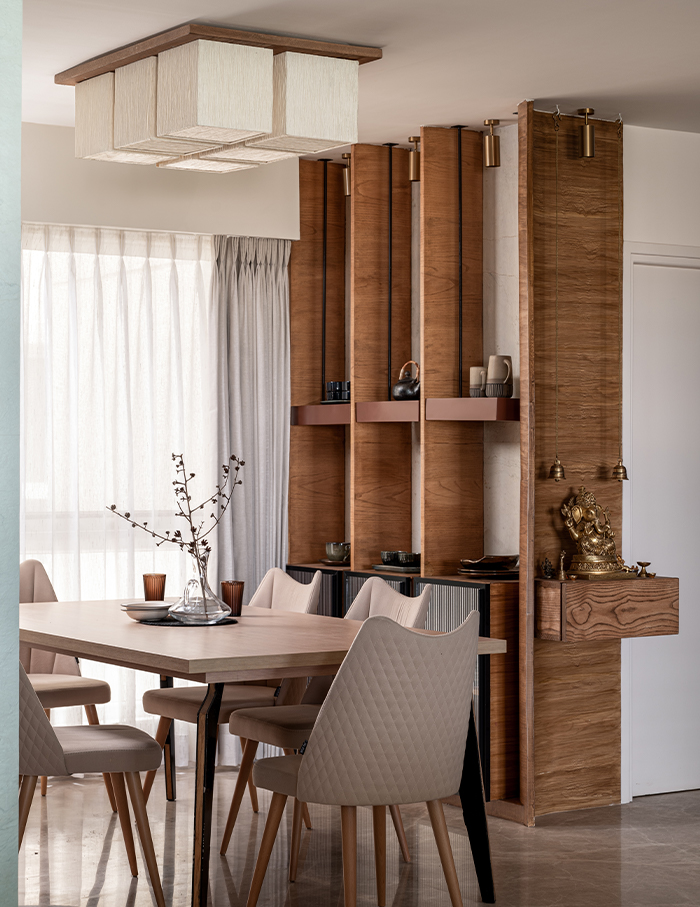
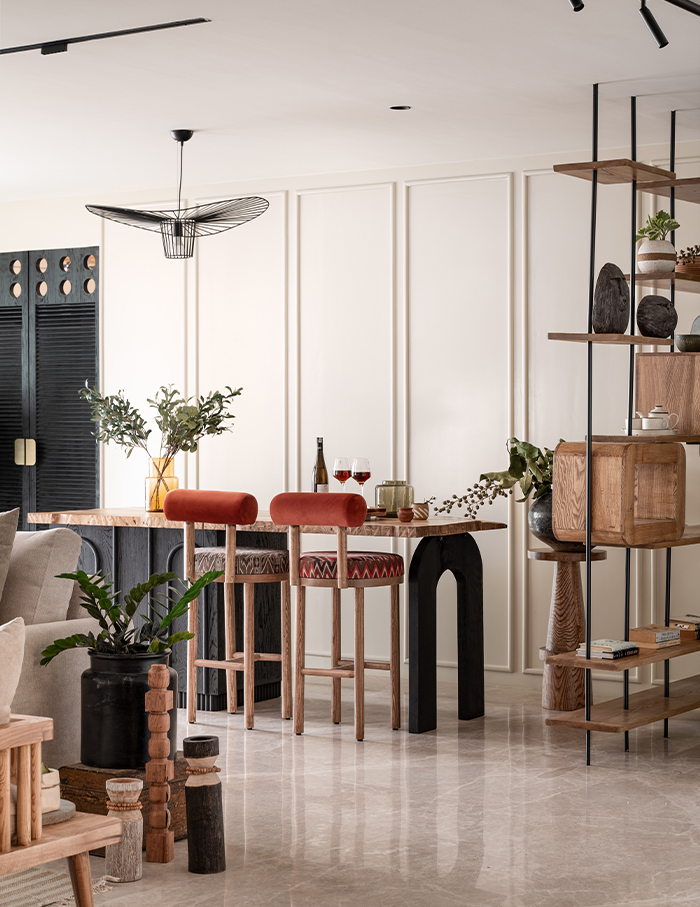
Getting Roomy
The entrance foyer whose stone veneer cladded wall has half a dozen grayscale prints, curated bric-a-bracs and a metal and wood stratified partition that works as a layer of privacy.
“Roosted behind a ribbed glass door off the foyer, the powder room is a petite slice of the blueprint, awash in a heady shade of earthen orange, offset by a sea of retro-geometric floor tiles in black and white,” says Srikanth.
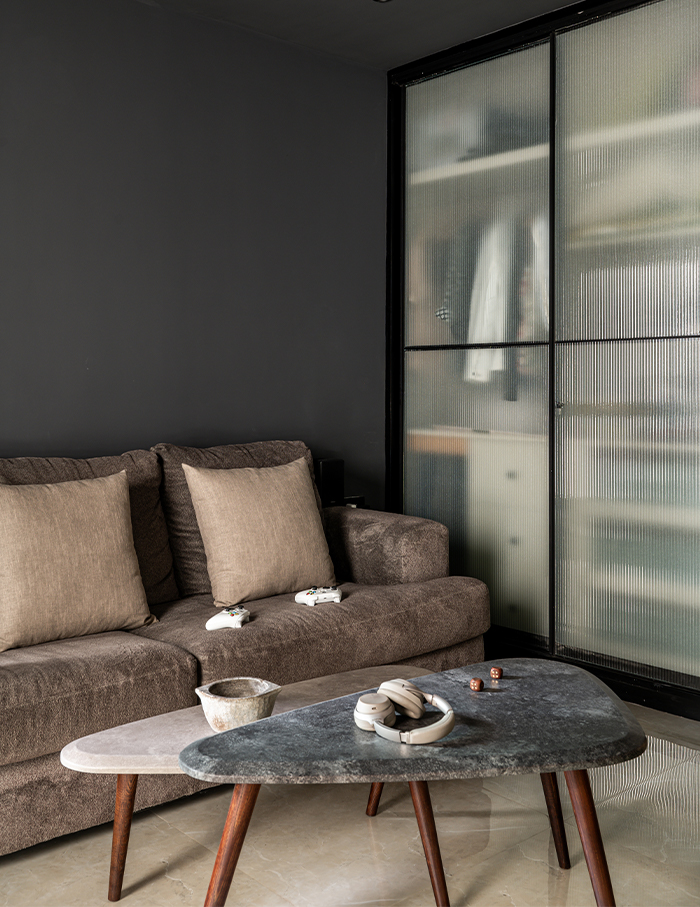
This leads into the living room that is bright courtesy natural lighting and is done up in neutral tones, wood accents, monochromes, and modest ornamentation.
The bespoke furniture forms the conversation area, savouring clean lines and the purposeful intervention of bold, graphical prints in black and white.
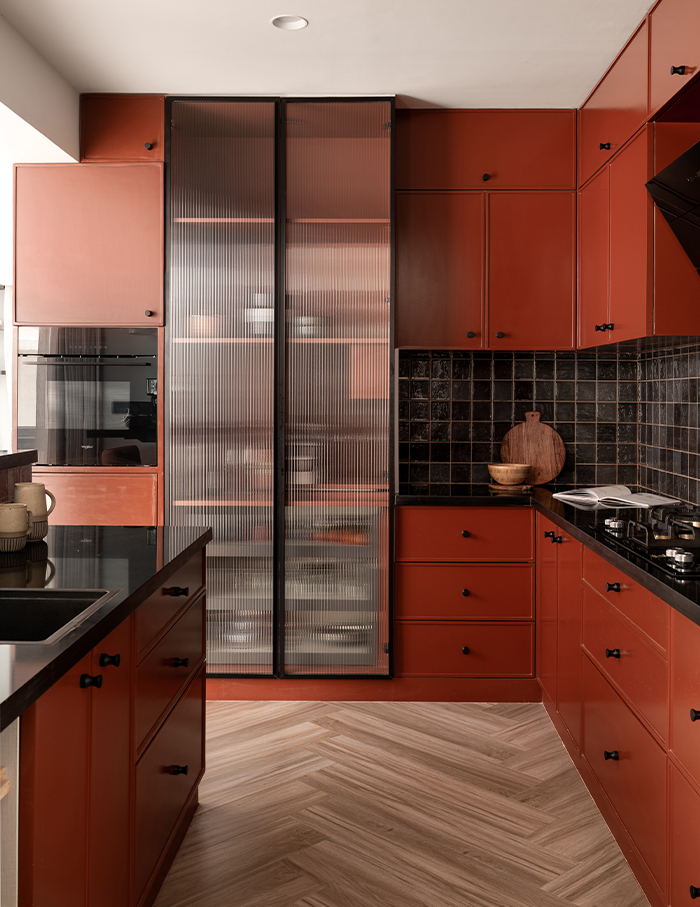
“The black elm coffee table is the objet d’art, accentuating the rawness of the wood’s interlocked grains. This zone is assembled over the grand expanse of a beige and white textured rug, handwoven by local artisans,” explains Ganesh.
Merging with an adjoining bar island, the informal living is designed to amplify the perception of space, complete with an exposed wine rack and eclectically upholstered bar stools.
Material Mix
The master bedroom that reveals itself behind a black elm double door has a charcoal hue and a design vocabulary that is reminiscent of whimsical Scandinavian interiors. Banana fibre pendant lights, an array of wood rafters and hand-woven rugs makes this a cosy space.
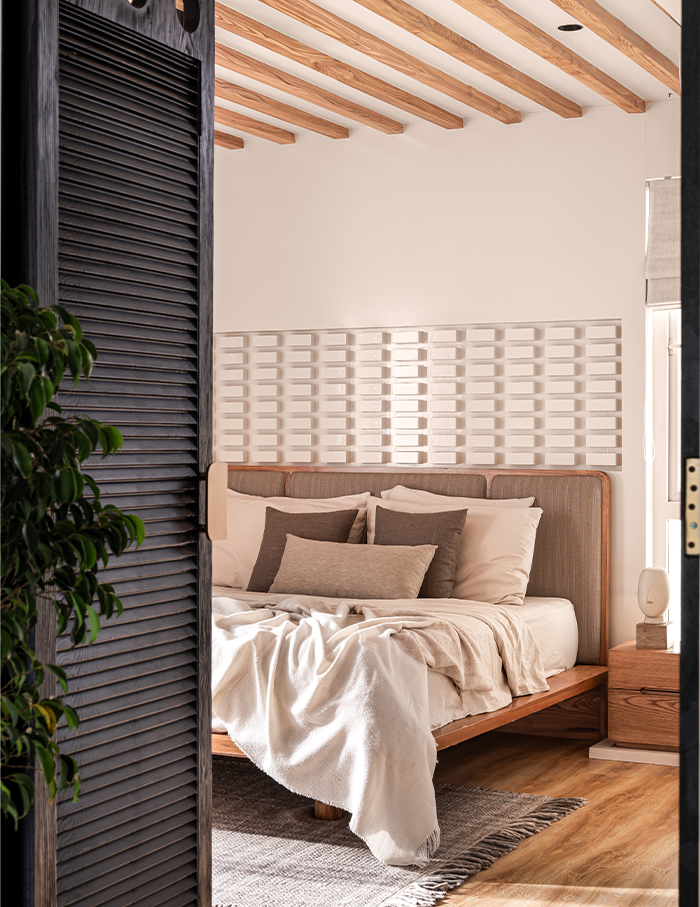
wood rafters leads one’s sight towards the upholstered bed and its headboard extends into
an installation of rectangular members; Photography by Nayan Soni
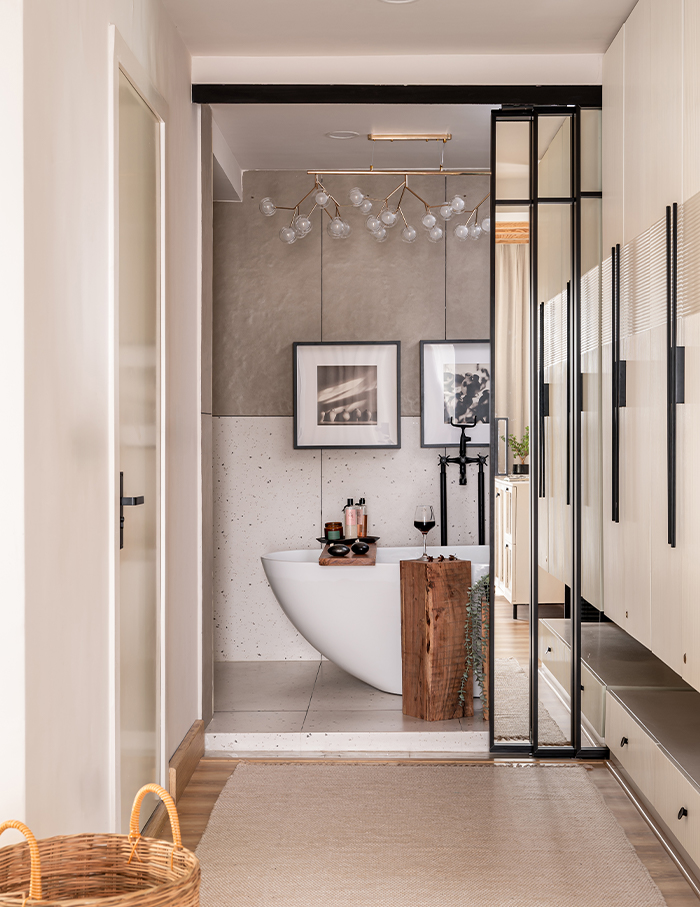
The attached ensuite bathroom has a porcelain bathtub, oblong mirrors forged in black metal and a globed chandelier. The eggshell-hued guest bedroom is all about muted colours, natural materials, and resilient textures, with the slender olive headboard being the highlight hue.
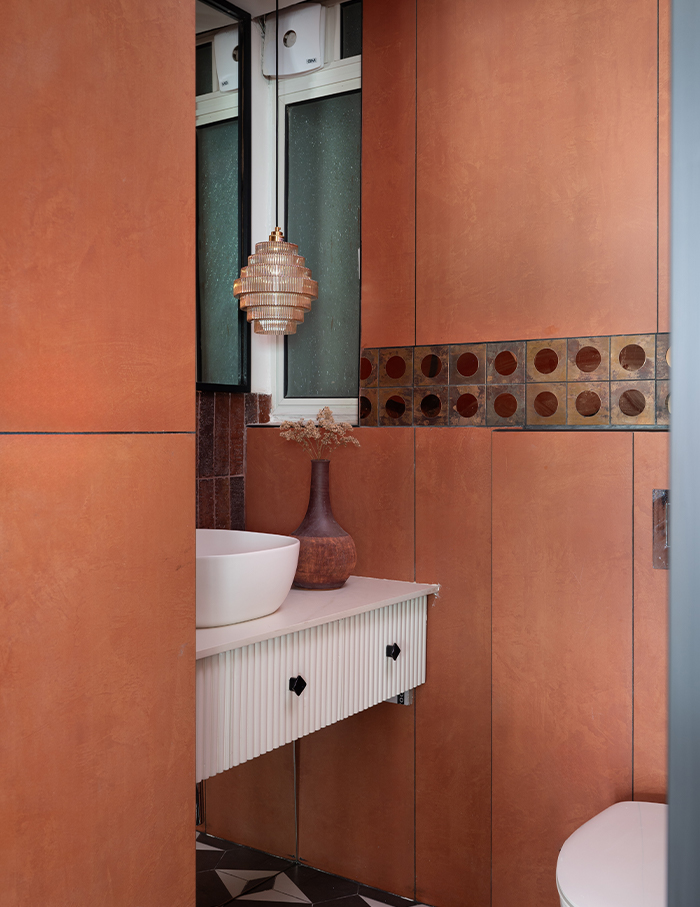
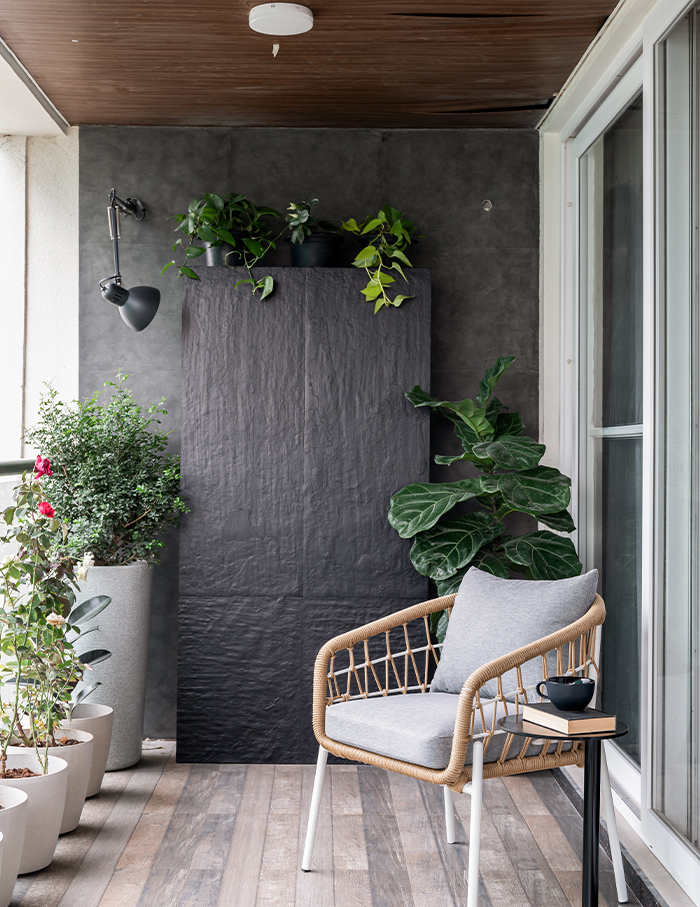
The media room with black walls and light wood veneer, serves the purpose of a cinematic experience. The kitchen is all things fun with terracotta millwork and a lattice of lustrous, ebony backsplash that makes a statement. This home is a mix of textures that come together seamlessly to make this a space that its denizens call a home.
You may also like: This Bangalore villa by Adhwa- architecture.interiors is an arcadian getaway into a rustic minimal world

