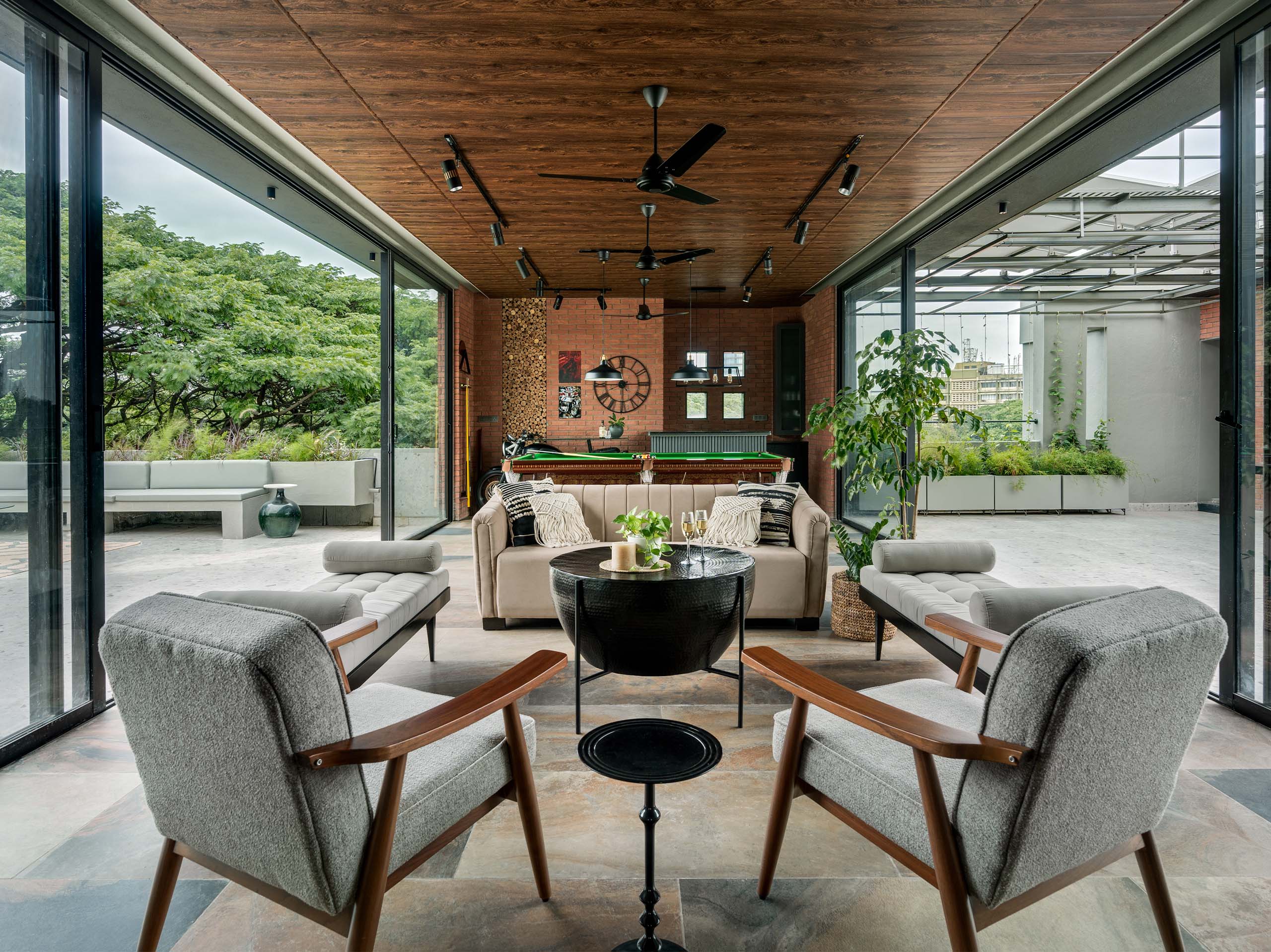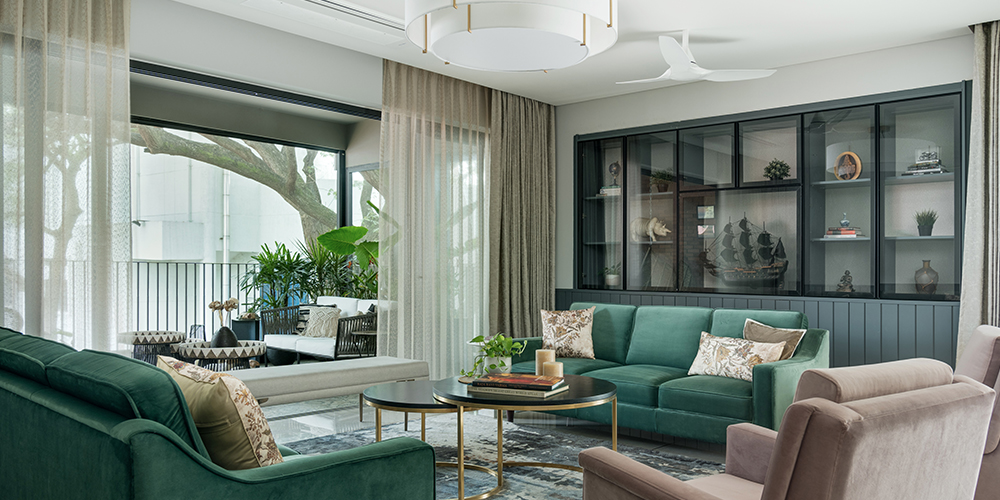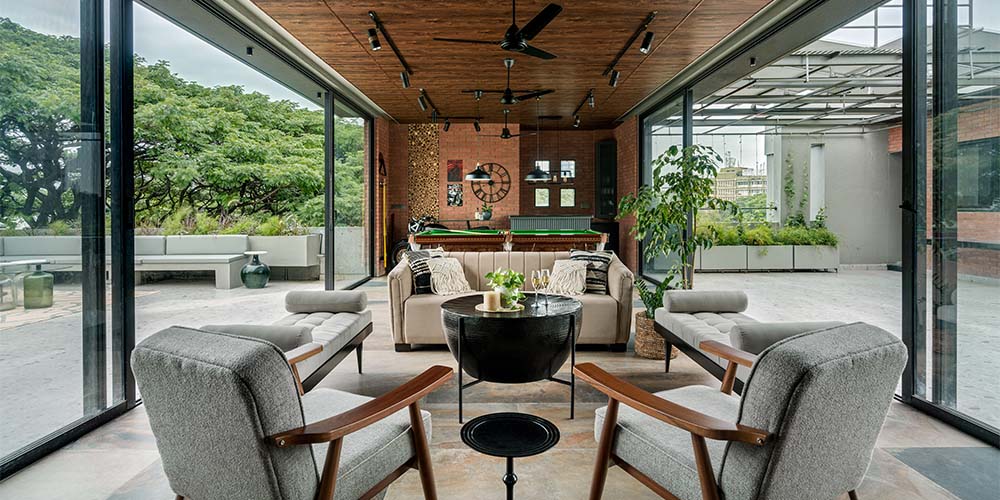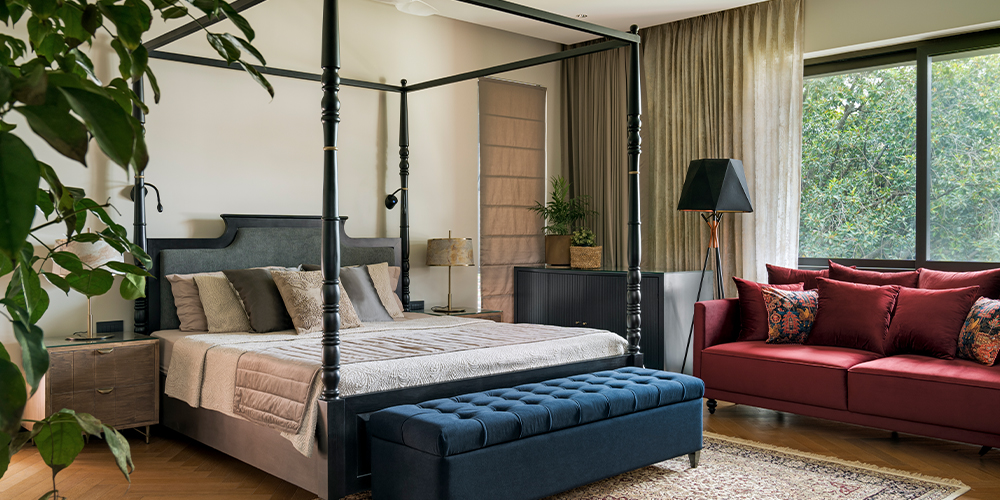Doused in an amalgamation of colours with various textures and patterns, this Bengaluru home named Eclectic Luxury by Studio Taan, justifies its name with an assortment of textures infused in lavish living.
Located in an exclusive neighbourhood in Bengaluru, it is crafted by senior architect Marian Kumar and founder Neha Sapre of Studio Taan, while Ashok Segu from AASMA Ventures took the reins for project management. The home is spread out with 3 units of 3,500 sq ft each and the terrace is the pièce de résistance of the entire space, read on to know why!
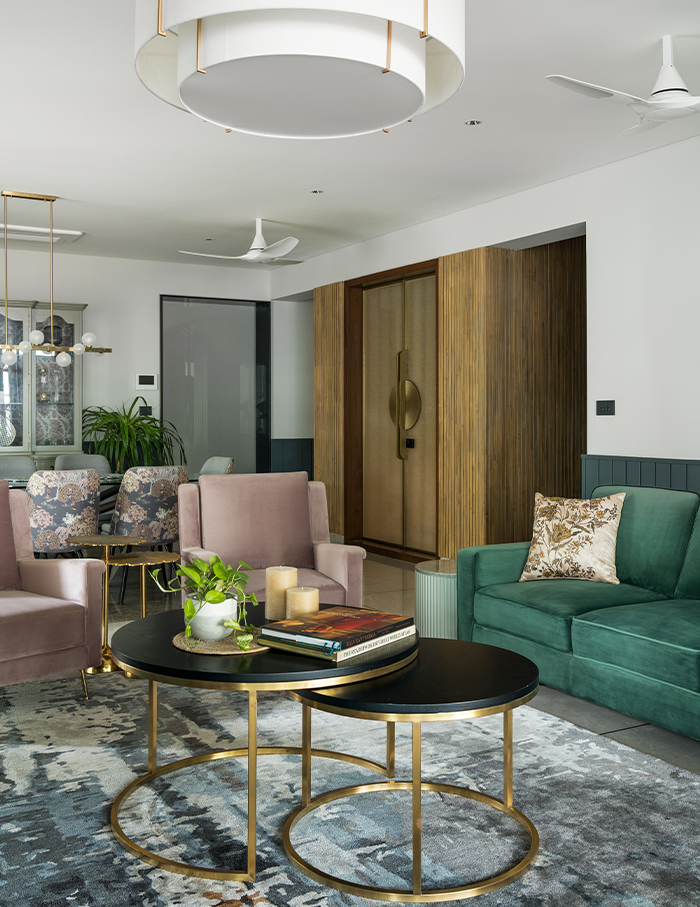
The creative brief
The homeowners had a taste for alluring colours and textures which led to the house having a controlled maximalist design theme. The use of deep jewel tones in the bedrooms alongside the neutral shades on the skeleton of those rooms, makes the home all the more enticing.
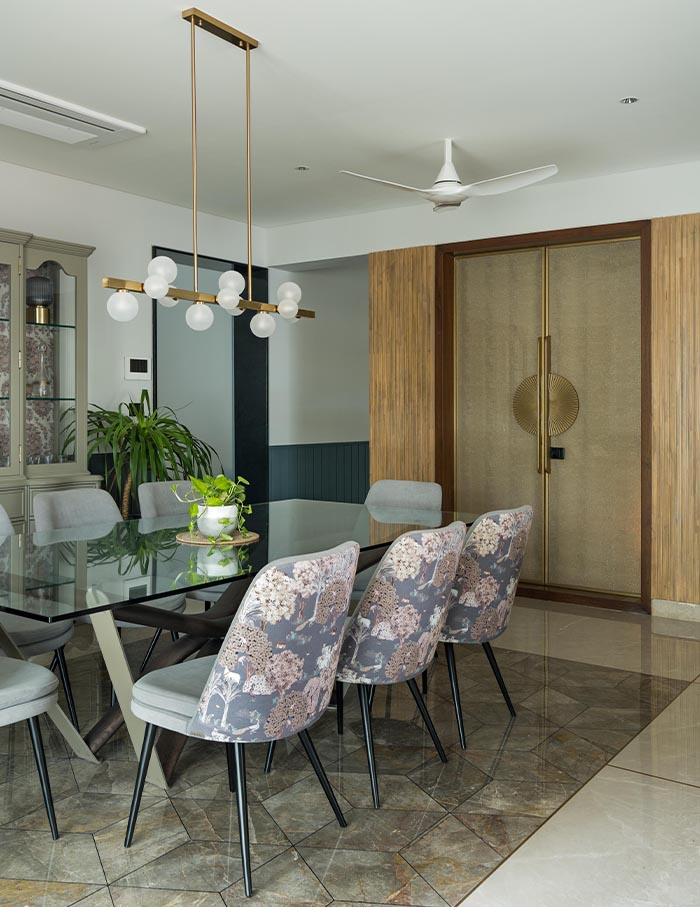
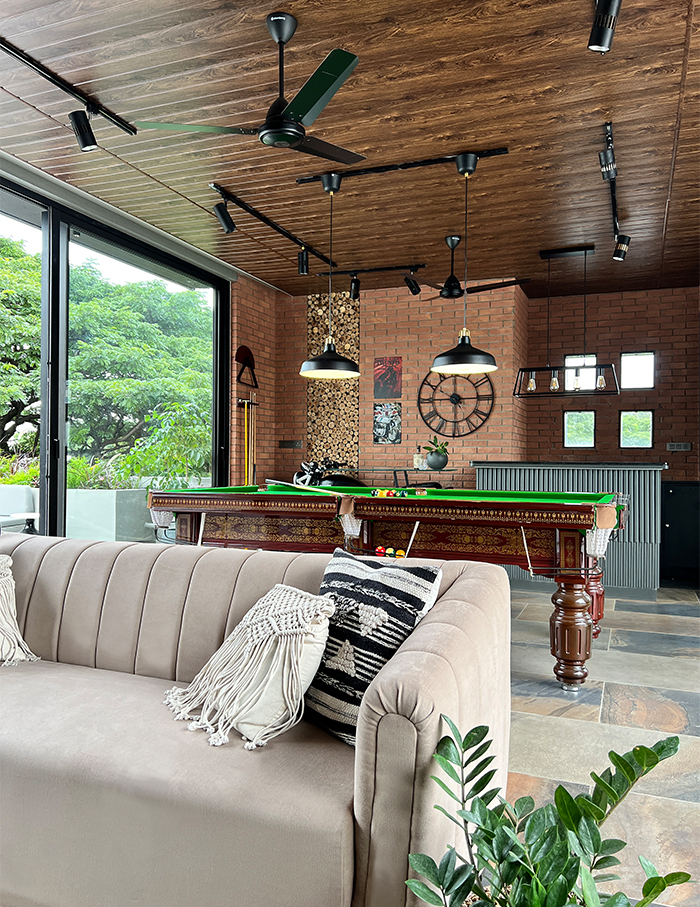
“Patterns have been introduced as accents in cushions and on a few of the seats around the home to create a layered experience,” further elaborates Marian.
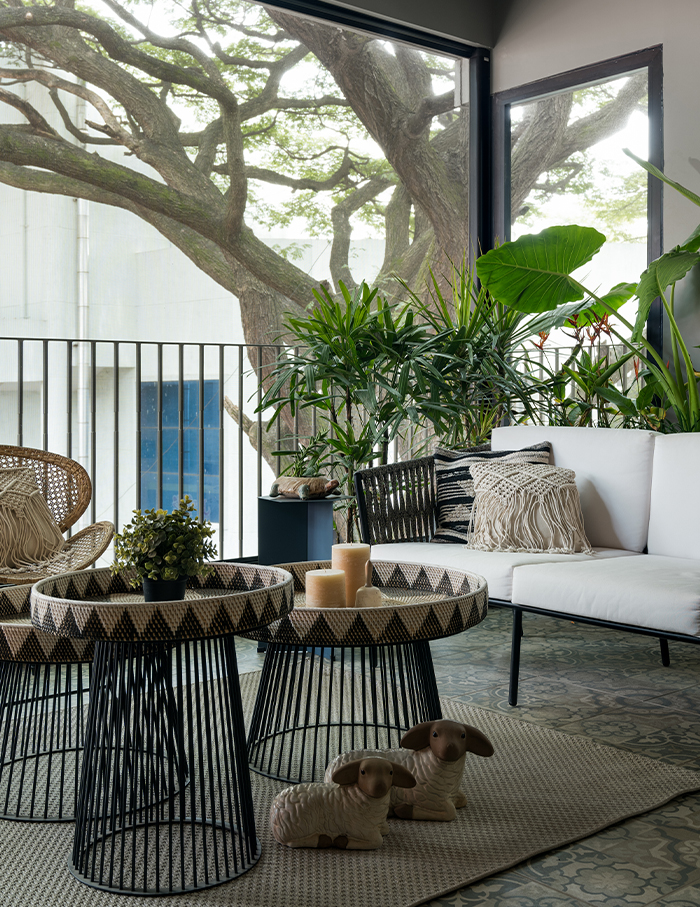
Tour every turn of this home
As soon as you step off the lift, you’ll find yourself in an unclouded monochromatic lobby. The black and gold storage unit adds a sprinkle of pizzazz to this space.
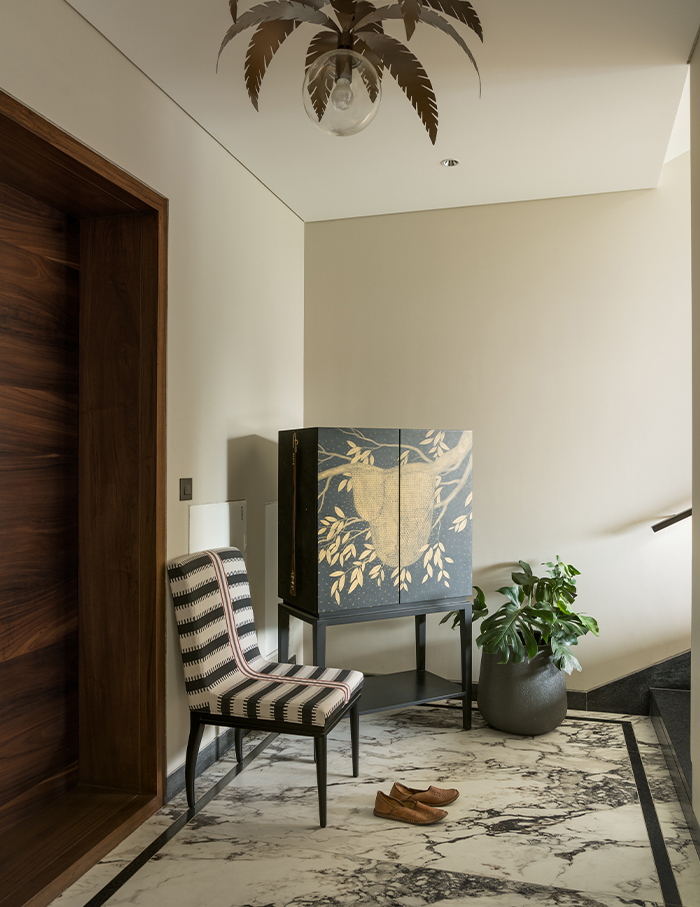
The living room fills you with a gush of excitement. The suave sofas exude an extremely pleasant aura. To the left, the living room opens up to a balcony that is an ideal space to cosy up with a good book.
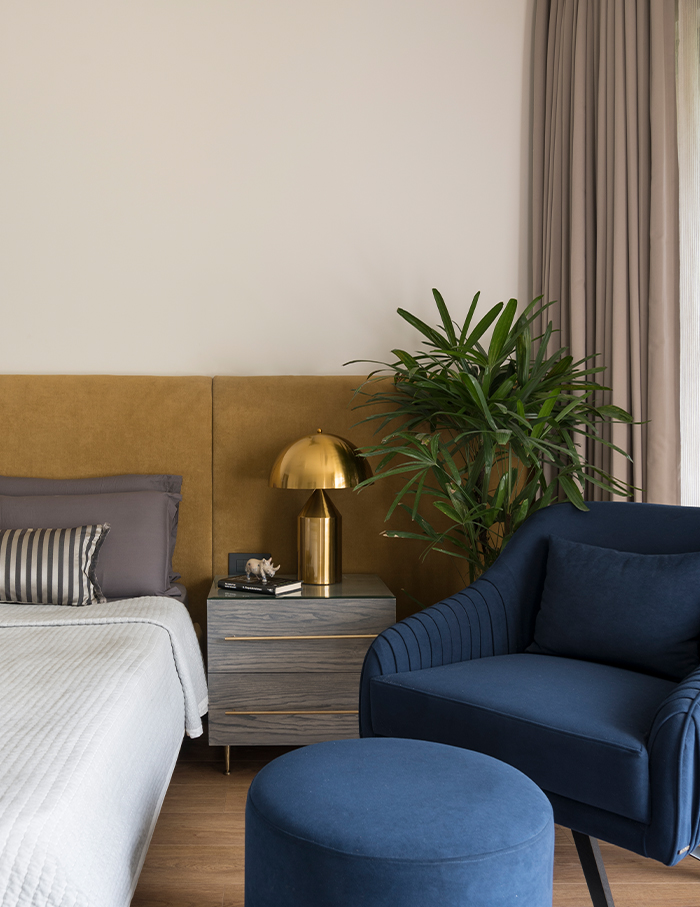
Fully wrapped in neutral tones, the plants and the greenery emerging from beneath give this space a pop of colour all the while maintaining its lowkey nature.
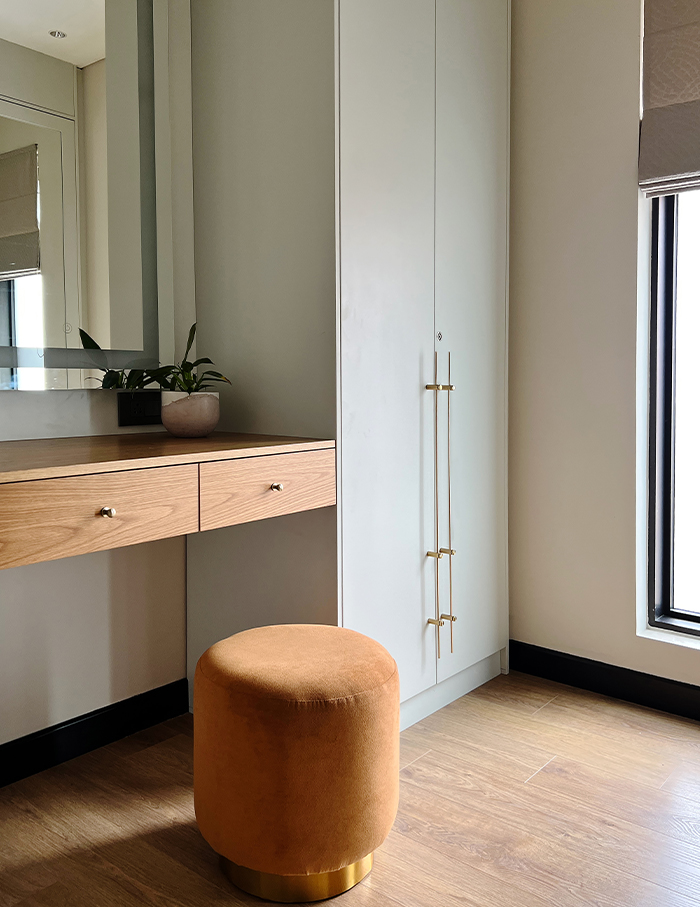
The dining room and the living room have been planned across a single floor space. The dining room has an attached powder room to it. At the opposite side of these spaces, an entrance leads to a private family room. This room provides an air of comfort and is perfect to unwind and relax in.
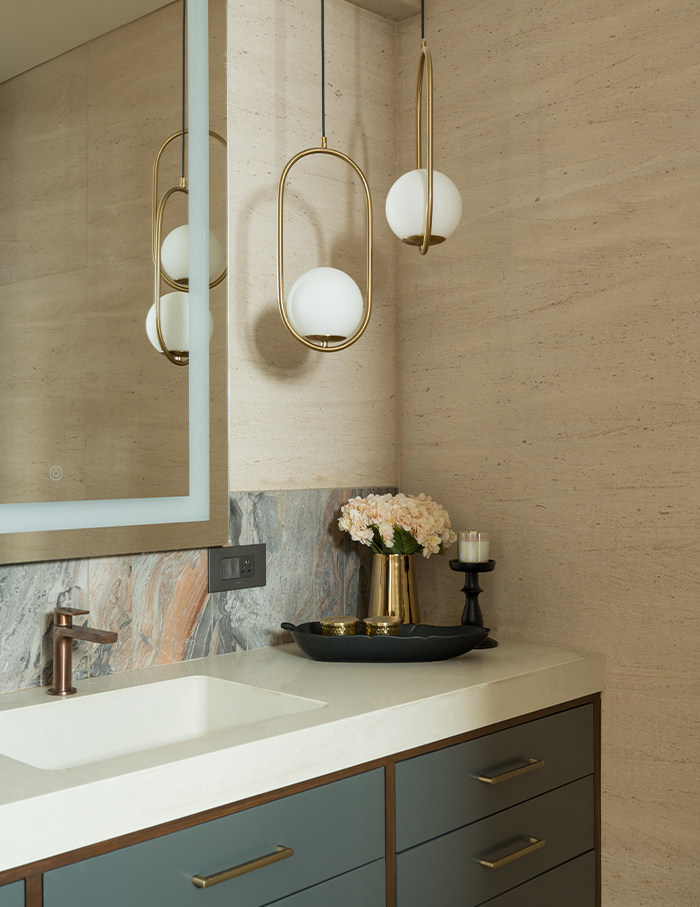
Going back to the foyer, it is surrounded by three entryways, one to the master bedroom and two of the son’s bedrooms. The master bedroom screams the word posh with subtle whispers of elegance. It is accompanied by a washroom and a walk-in closet.
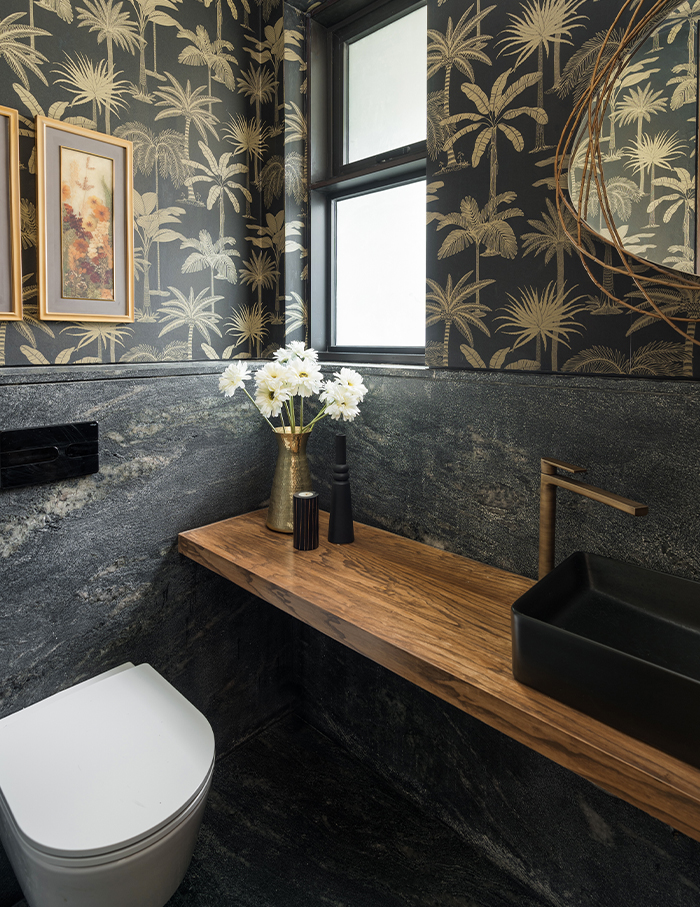
This terrace will absolutely take your breath away. Simply stunning. The extremely open layout makes the space airy and chipper. The subtle hues used in the upholstery of the furniture compliment the space flawlessly. Open spaces surrounded by greenery and impeccable furniture make the terrace the highlight of the house. The gigantic pool table and the open bar make it the perfect place for hosting small gatherings.
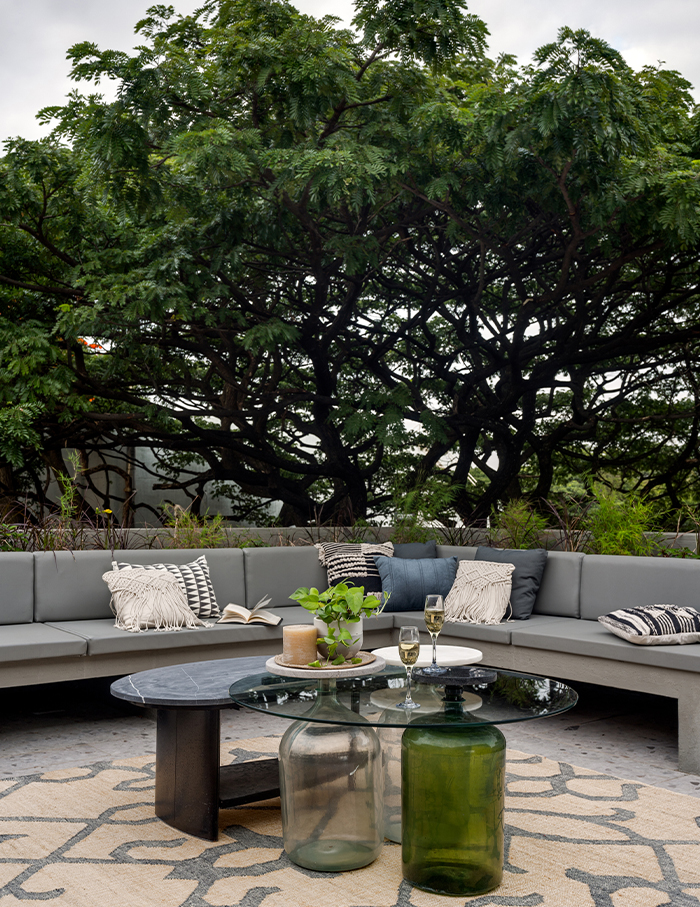
Ideas to bookmark
The usage of contrasting colours in the furniture against the shell of the house is simply an outstanding move on Studio Taan’s part. It adds an entirely new dimension to the home without taking up space.
“The design through the house has an overarching theme of eclectic luxury. Controlled maximalism through the use of colours, patterns and textures to create dynamic, layered experiences through the house is a trend that the home stays true to,” concludes Marian.
You may also like: Contemporary and eclectic Bengaluru home designed by U and I Designs

