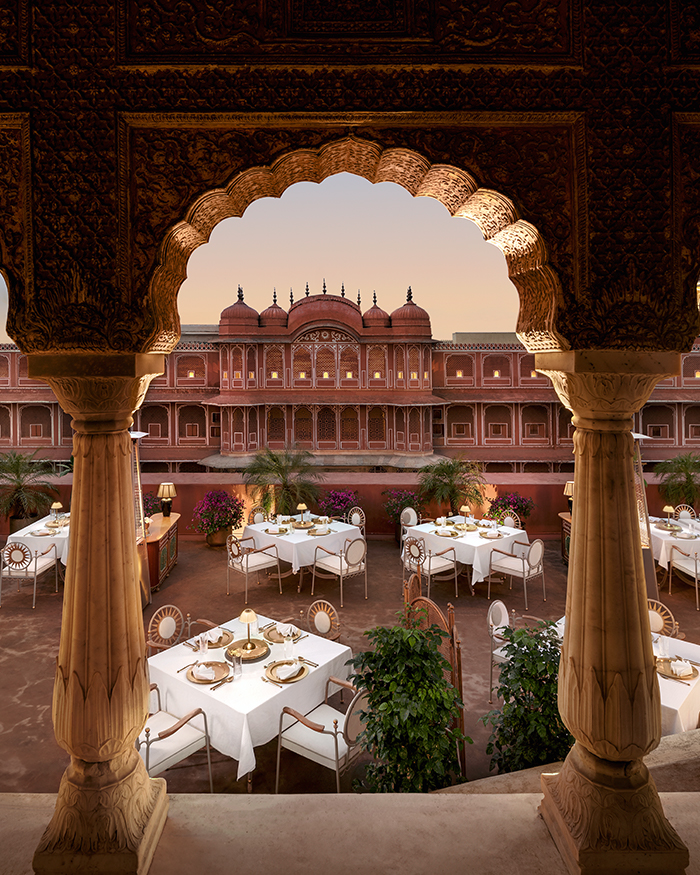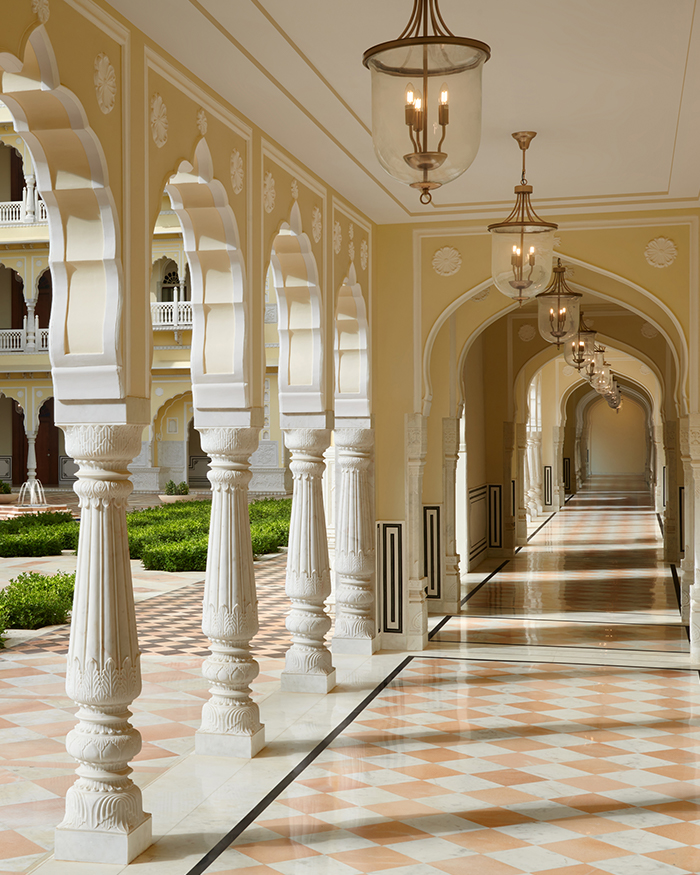An hour’s drive from Coimbatore, along the border of Tamil Nadu and Kerala, leads to a lush areca palm plantation which is home to Maayaa — a tropical modern Balinese-style resort spread across 40,000 sq ft. Offering travellers a tranquil getaway with rooms and cottages, a clubhouse, luxurious amenities and a host of restaurants, Sham Salim and Aslam Karadan, Principal Architects at aslam.sham architects have built a tropical paradise overlooking the Nilgiris, with the Bhavani and Siruvani rivers converging at one corner.
“On our first visit, we had identified this spot to build the resort for its view,” points out Sham as we look out from the top of the cliff and watch the fog slowly roll in. “Rather than focusing on building an impressive structure, our process was rooted in maximising the potential of this vantage point,” adds Aslam.




To perfectly frame and showcase the raw beauty of the surroundings, the structures have been built to feel visibly light — unimposing and blending into the nature around it. “You’ll barely see any solid walls here, except for the dining space which we’ve enclosed in glass since it needed to be air-conditioned in the summer,” explain the duo. “We wanted to preserve the natural landscape despite constructing a huge formation here,” they add. The floors and the rest of the spaces are accessed on the lower levels below the main arrival hall, which has a lobby and connects to the dining rooms. The tops of the roofs on each floor have been designed as shallow koi or lily ponds flowing across the entire area above to reflect the mountain range that wraps around the resort.

The clients’ brief was to echo the harmonious architecture of Bali — where buildings and their materials quietly blend into their natural topography. “This was the starting point for choosing the materials and landscape details. Since the property boasted a tropical plantation, it was only fitting to follow the same theme and extend it further,” exclaims Sham. Deepthi Chandra, a landscape architect based out of Bangalore, whom the duo met in college — worked with the team to fine tune the landscape of the property. “She carefully chose the perfect flora that seamlessly integrated into how we envisioned the property,” says Aslam.
While the breezy thatched roofs are the first detail to catch everyone’s eye, the large imposing rubble stone walls stand in stark contrast beneath it — a connecting design detail across all the blocks, made with stones quarried from the site. “We paired a weightless exterior with a rugged hardness across the interior’s decor to carry the theme of the facades through each room, which you’ll see in the tropical-themed furniture and rustic pieces sourced from Indonesia,” describes Sham. The resort has two blocks — one of them being housing rooms that open into river-view balconies, and the other offering independent cottages with plunge pools overlooking the river and the mountains behind. “Since both these blocks have been built along the ground’s natural contours, we’ve designed the passages and bridges at different levels to connect each space to the clubhouse and other common areas,” Aslam relates.

For Sham and Aslam, running a young practice at the time of building this resort five years ago posed as a daunting challenge that now makes for fond memories. “With absolutely no experience working on a project of such magnitude and scale as a couple of 26-year-olds, we had to manoeuvre through a few tricky spots — but reaching the end of our journey and building this resort was the most satisfying and fulfilling experience for us!” says Sham. Aslam muses, “The biggest lesson we learnt along the way was to believe and trust our instincts always, but also accept our inabilities… taking on a helping hand to grow beyond our limits. We definitely pushed ourselves out of our comfort zones with this one!”
You may also like: When the homeowner becomes the architect: Verdant Atelier spells the beauty of Japandi style in an Ahmedabad cove
















