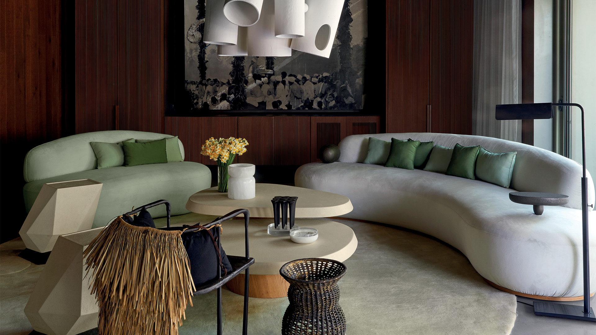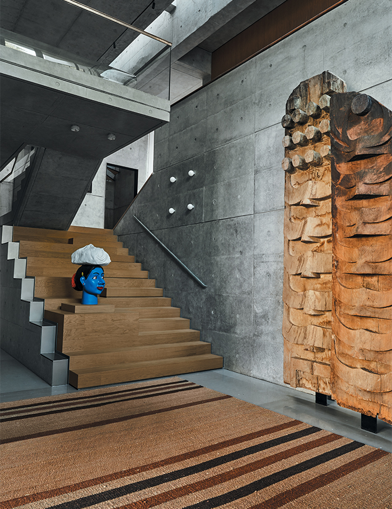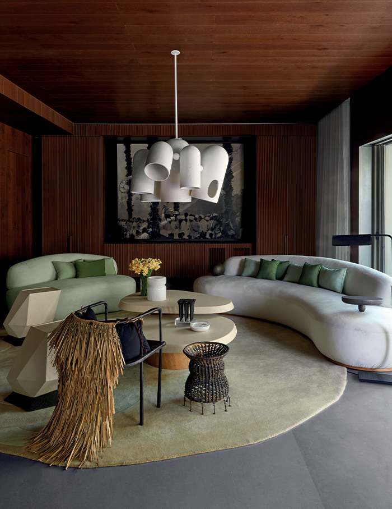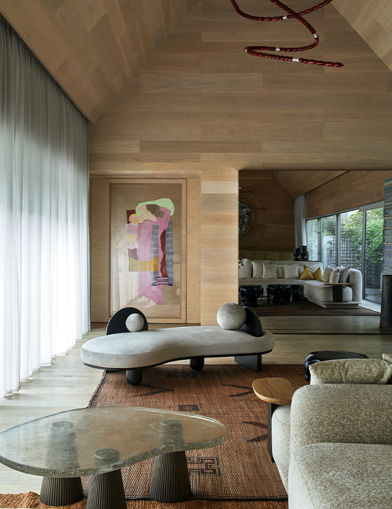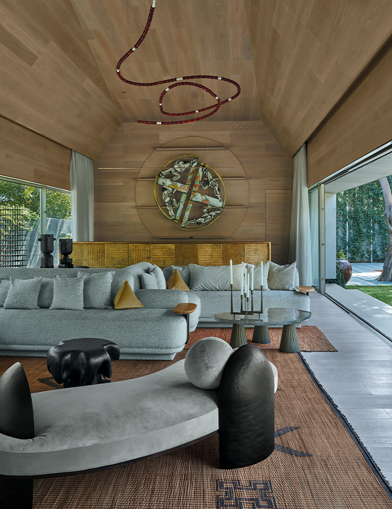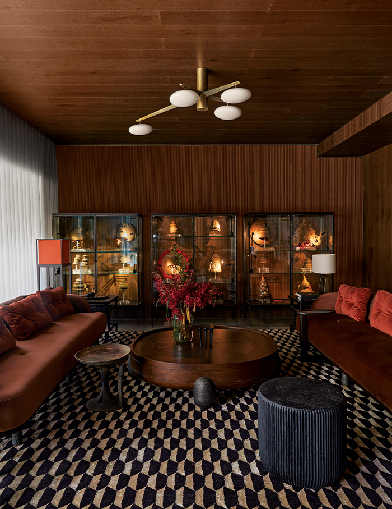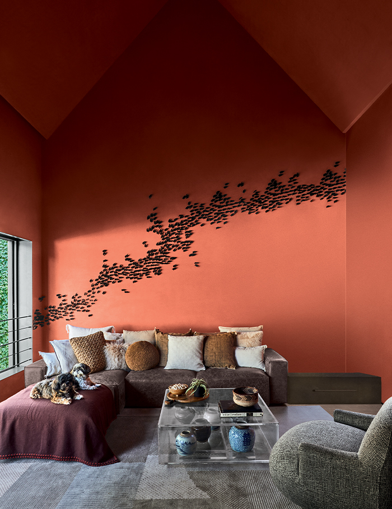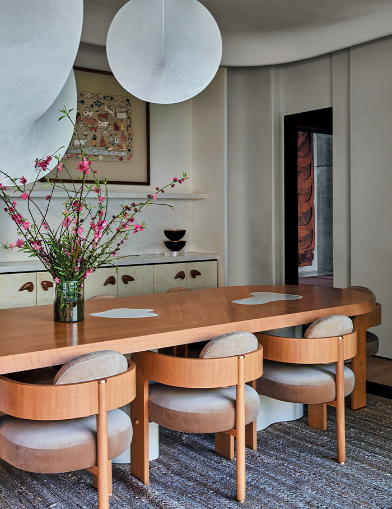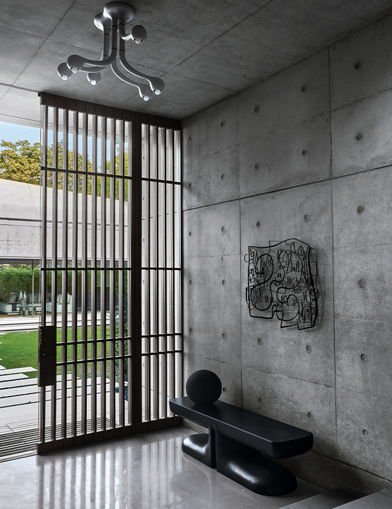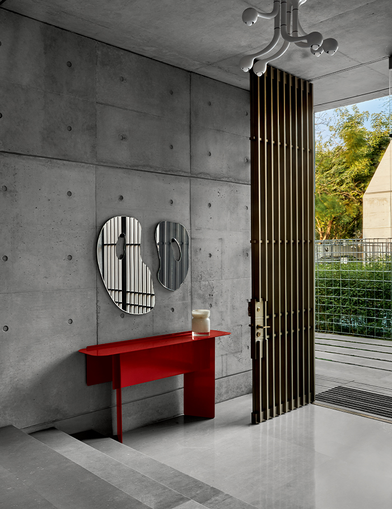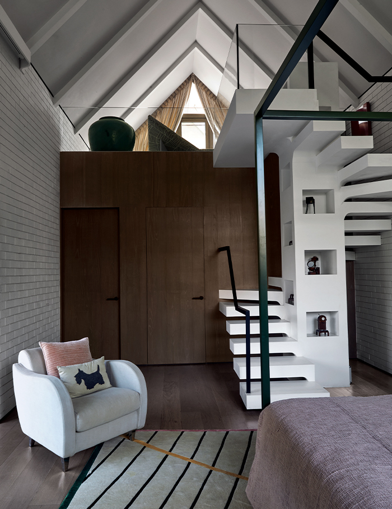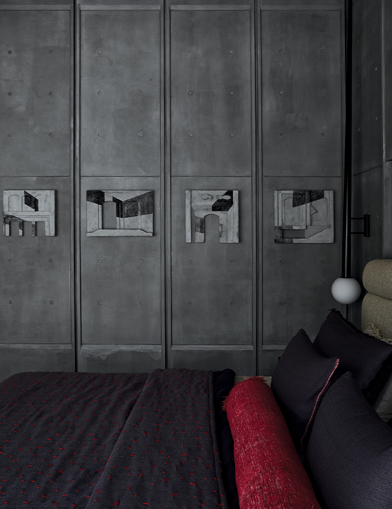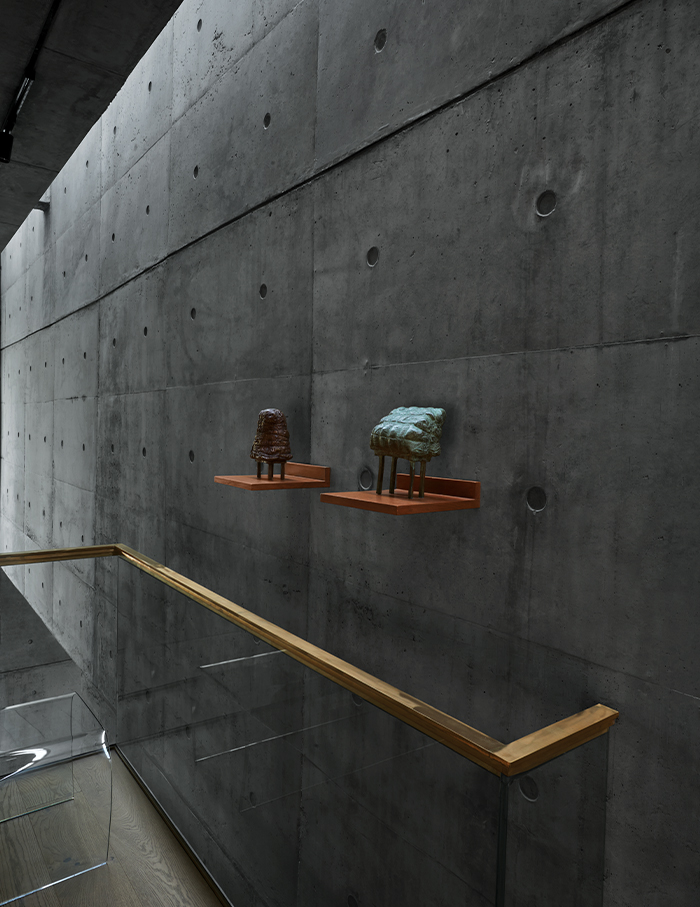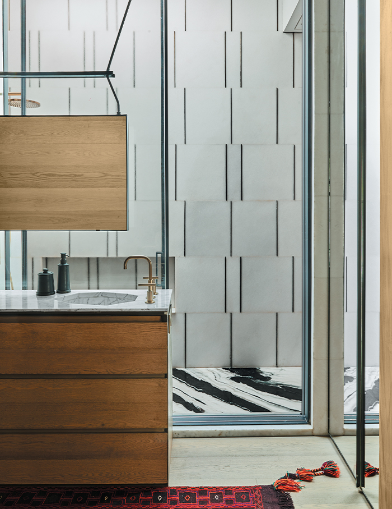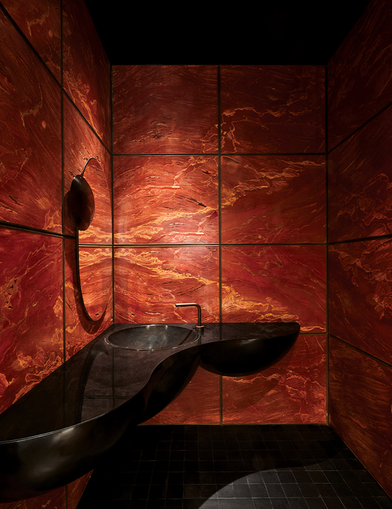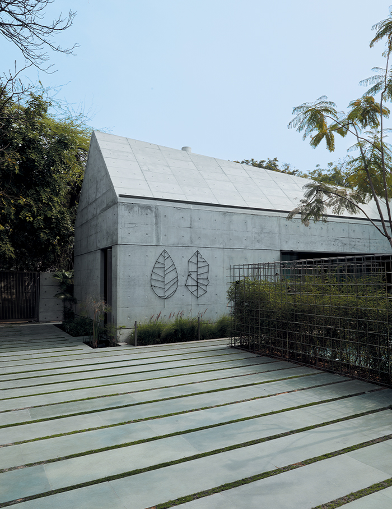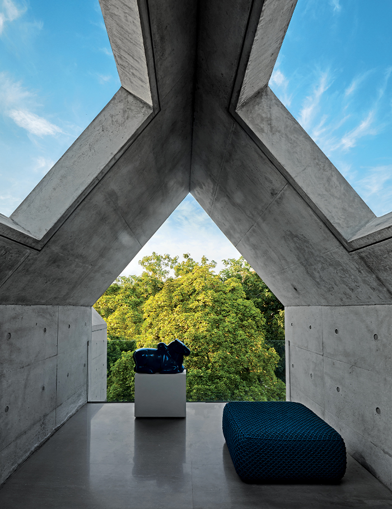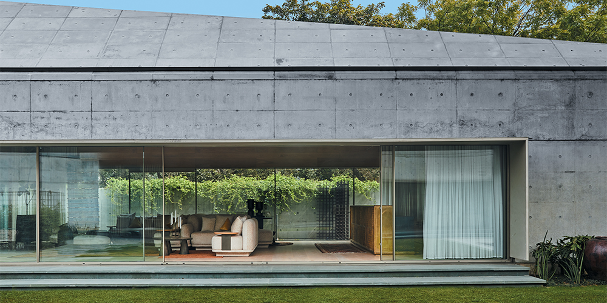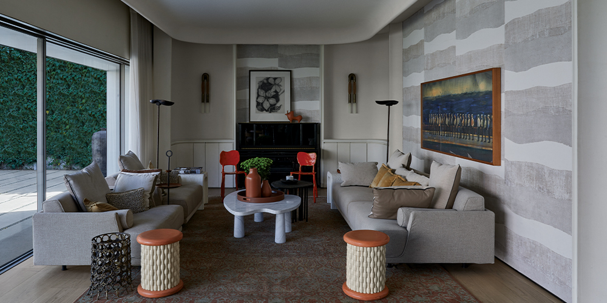Poetry and prose meet a Bauhaus-inspired modernist home for a family of five in the quaint bylanes of Shanti Niketan, an upscale locale in New Delhi. Call it an idiosyncratic irony or a pleasant paradox, but this sprawling abode is a vision in concrete whose interiors exhibit a flair for expression in curvilinear silhouettes, soft edges and a melange of arts and crafts.
Engineered by Verendra Wakhloo, Principal and Founder, Matra Architects, the 56,000 sq ft home is reminiscent of Ludwig Mies van der Rohe’s ethos, given his education in Germany. Ashiesh Shah, the brains and master designer behind the interiors is an architect by academic pursuit with a repertoire that encompasses art, design, decor, crafts and more.

