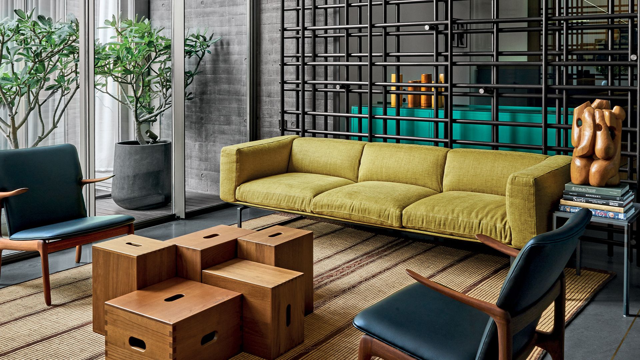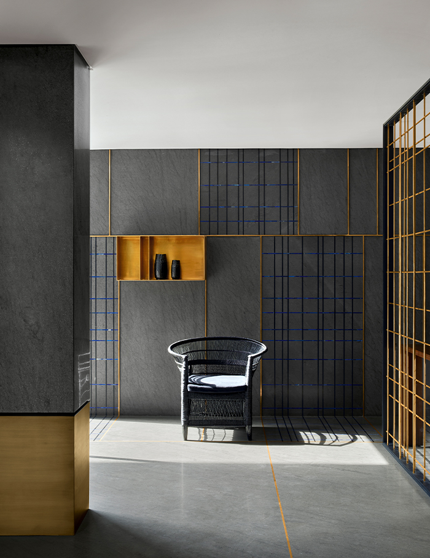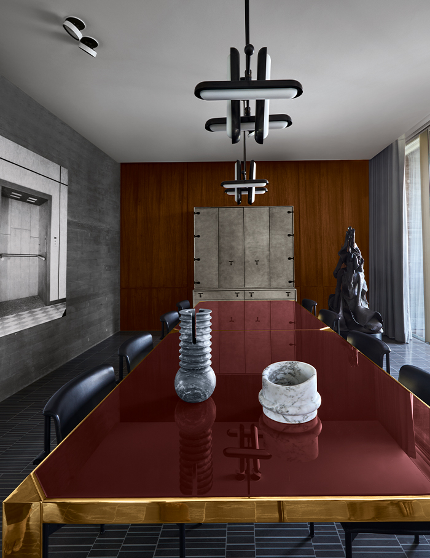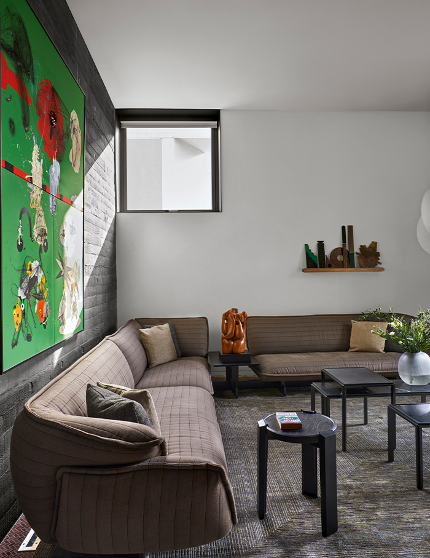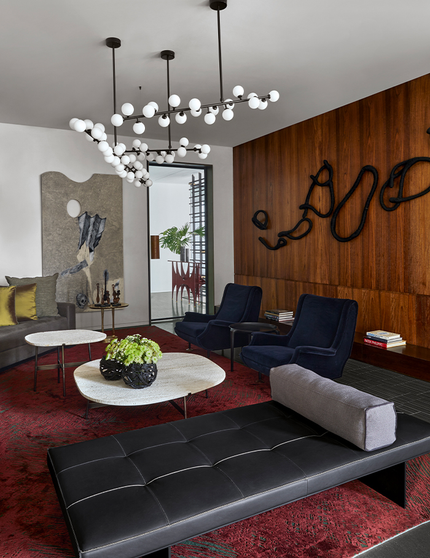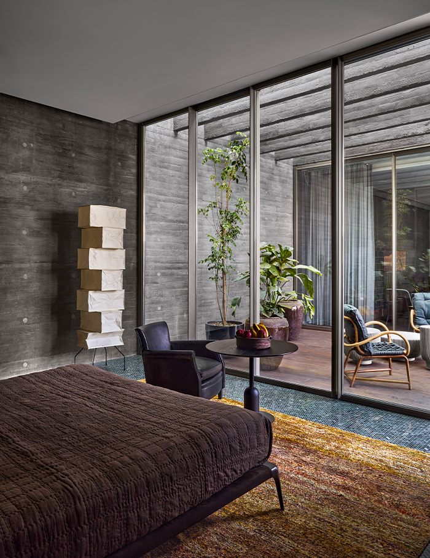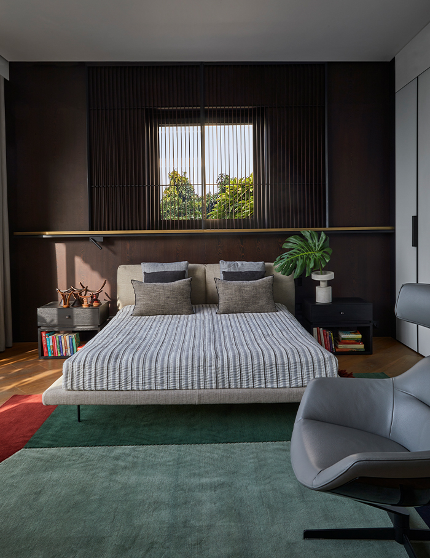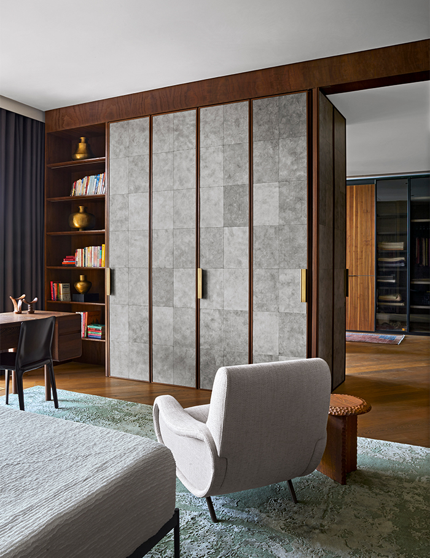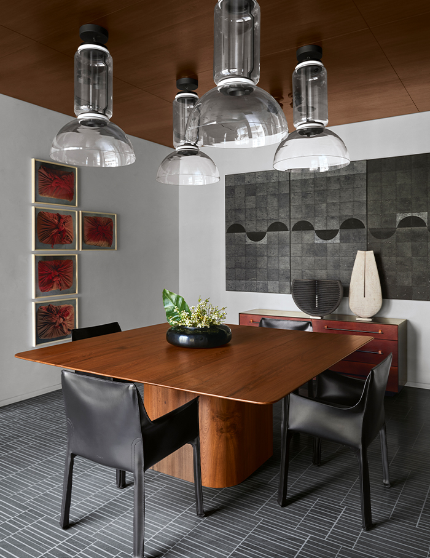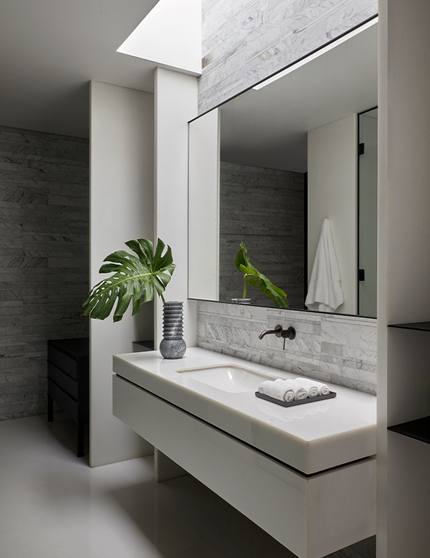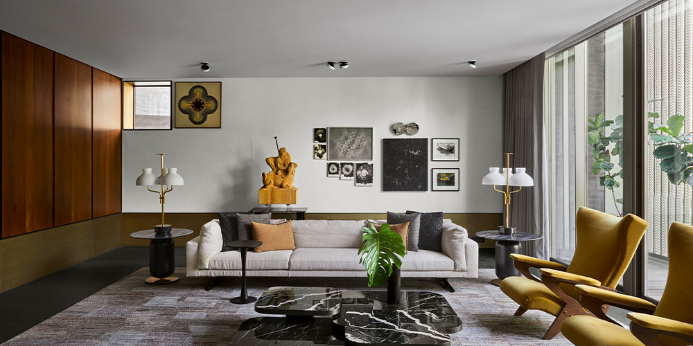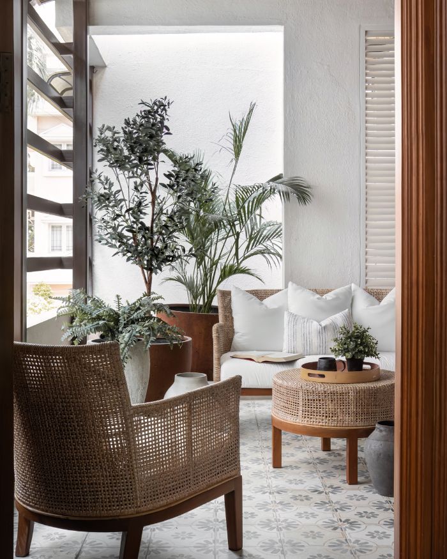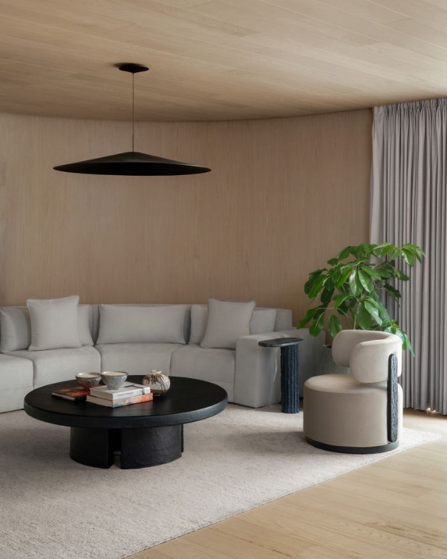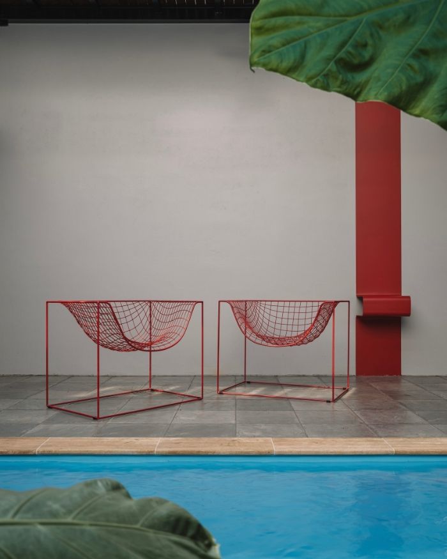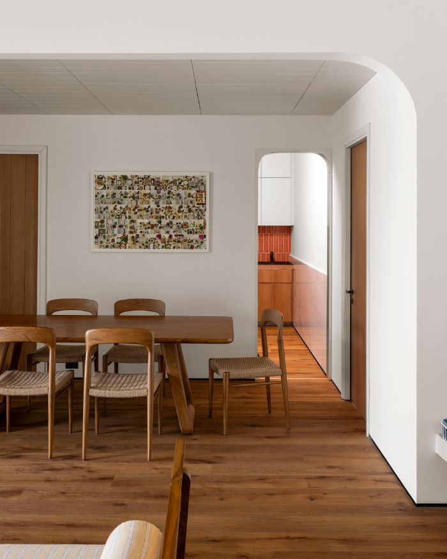A grey area often creates reason for reservation and cause for concern. And for Rajiv Saini’s long standing client and friend of 25 years, grey was perhaps not her calling. “We go back a long way. She is one of my first clients and I can say I began my career with her family in 1995 or 1996,” says Rajiv. “Having worked with her family on umpteen projects over the years, a sense of friendship prevailed between us. She insisted on colour and glamour. And I would show her samples of grey basalt stone,” he laughs. And no prizes for guessing how the home turned out—a grand gesture in grey speckled with colour and art.
Located in Shanti Niketan, Delhi, Rajiv was entrusted with crafting the interiors for the magnanimous structure spanning across approximately 16,000 sq ft engineered by Verendra Wakhloo. Being a city home, this residence afforded no views. “The concept was to make a sequence of vistas within the home,” he says, to create little glimpses through rooms, such that every turn and termination offered something to look at, to behold and appreciate.

