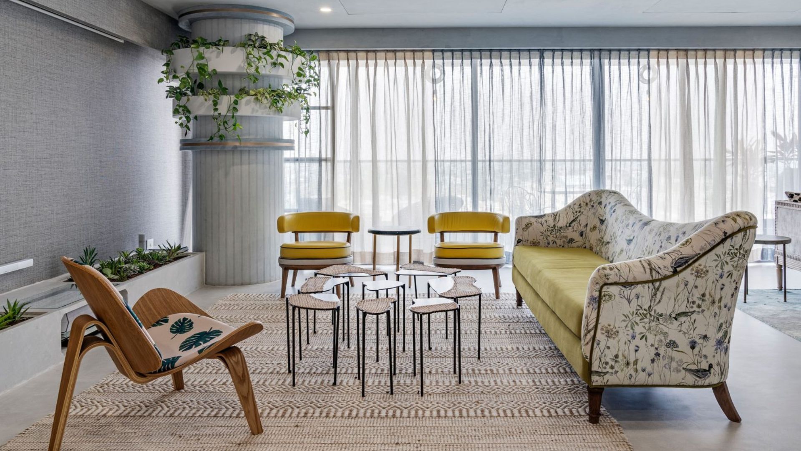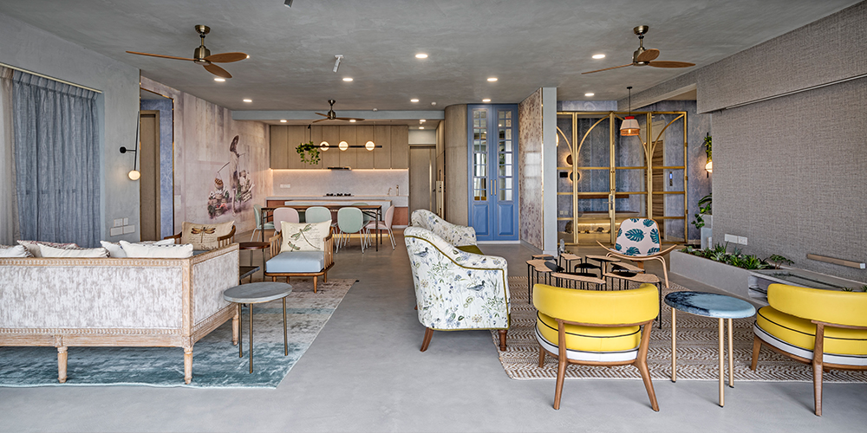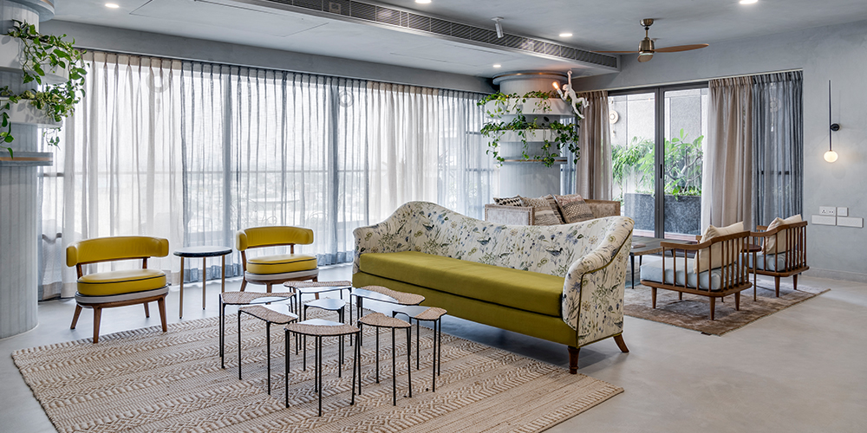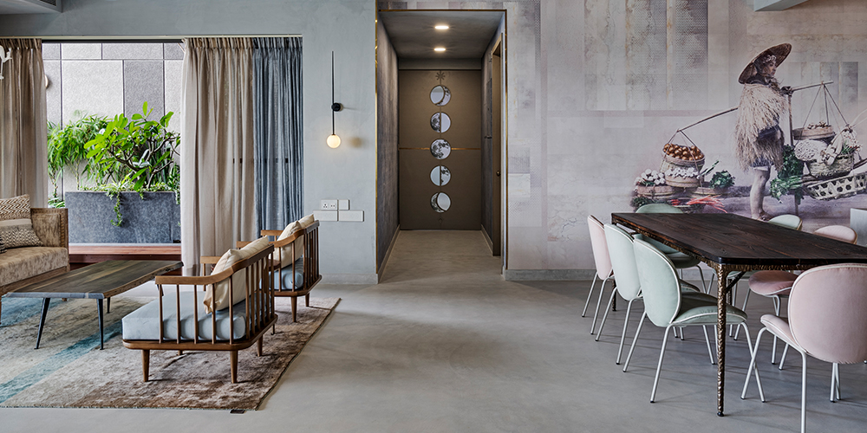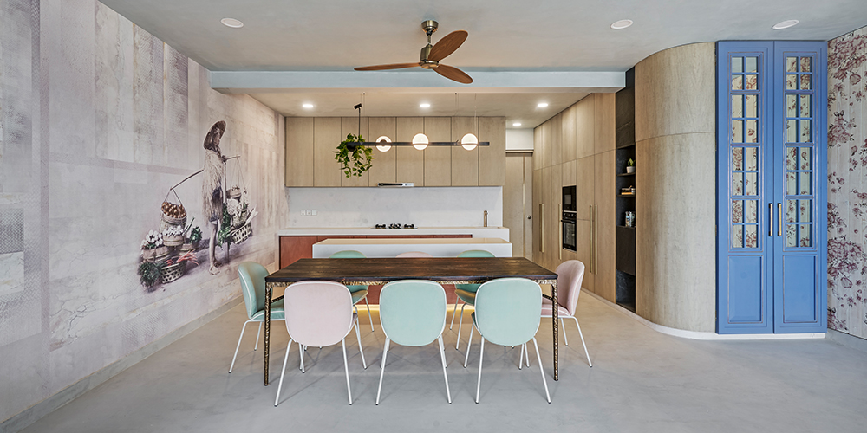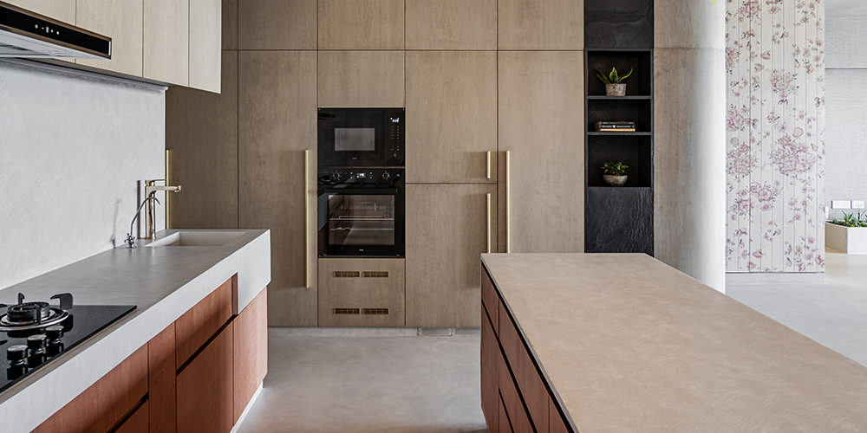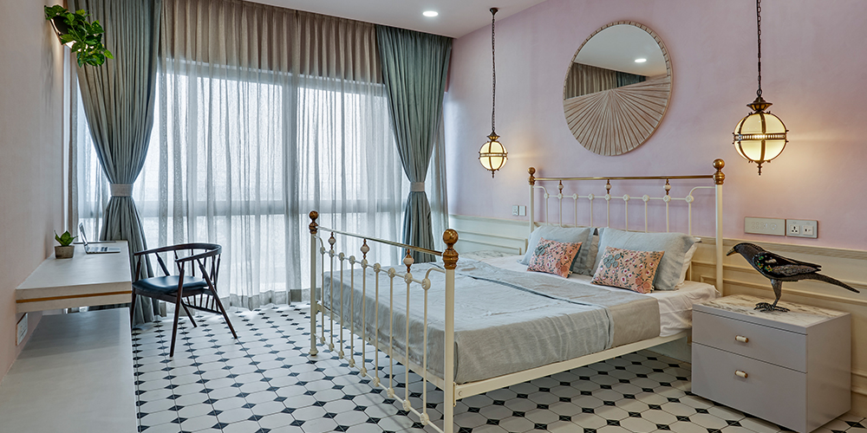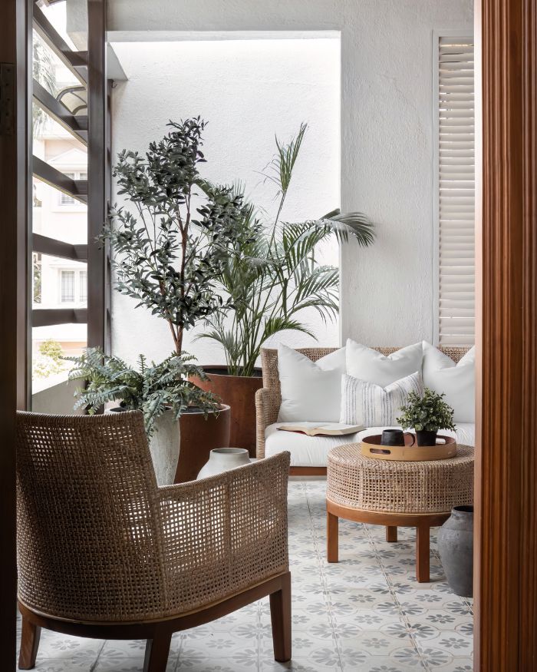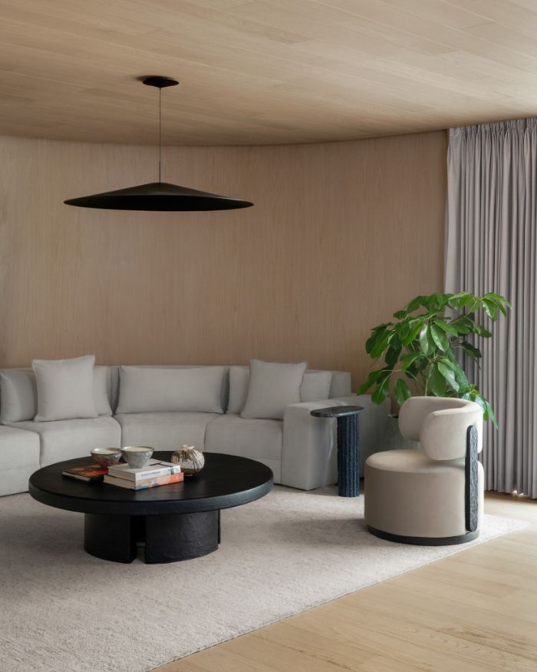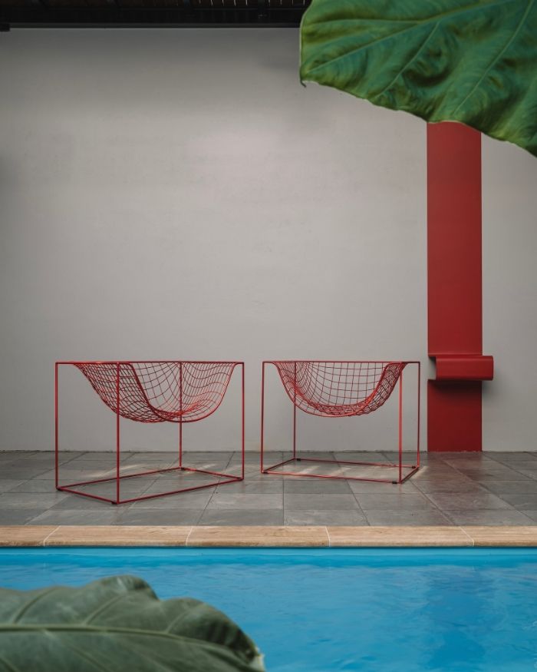Biophilic and bold, this Bengaluru home by Multitude of Sins (MOS) is a 5,000 sq ft lush haven. Seamless, capacious spaces lead the design in this expansive abode. It embodies the family’s minimalist lifestyle but doesn’t shy away from zestful statement makers.
Principal designer Smita Thomas took up the challenge to strike a balance between the couple’s dissimilar sensibilities. The corporate professional turned yoga instructor wife’s spiritual, natural lifestyle led to the incorporation of stated opulence and modern elements in her space. The rustic and rooted biophilic plan is symbolic of the entrepreneurial husband’s enthusiasm for all things viridescent.
Thriving in a splendid and vibrant escapism, the house christened Lush, renders a new meaning to the traditional indoor-outdoor plans. Thomas highlights that the abundant flora dominated the design decisions, “While the concept of ‘greenery in homes’ has been around for the longest time, at Lush we had to devise a plan of action that revelled in the ‘Jungalow’ bliss while staying real! Plants do not assume an ornamental or aesthetic landscaping role here. They are living, breathing and tangible parts of the design scheme.”
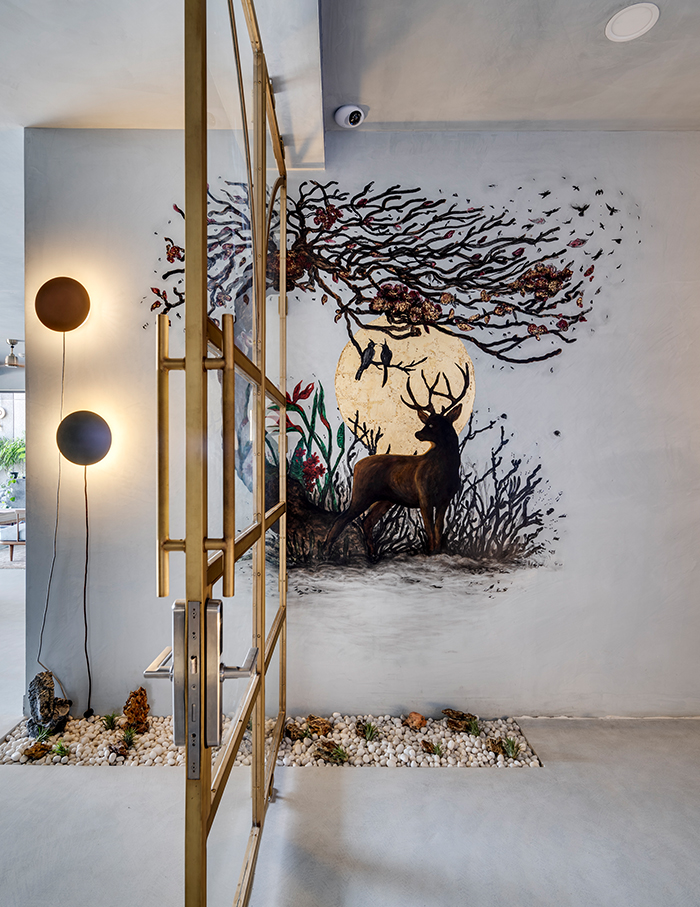
Shedding its traditional pragmatic purpose, the whimsical blue foyer hosts art that peaks into the aesthetic of the home. A dry landscape patch creates a rugged microcosm under the wood and micro-concrete bench. The brass and glass industrial door leads into the main foyer of the house.
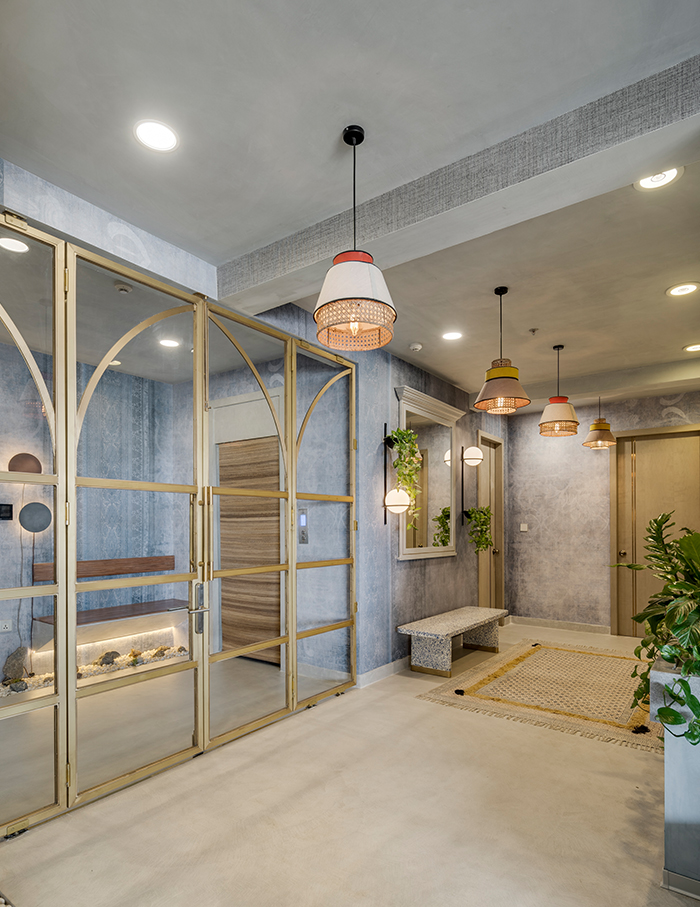
Green vines spill abundantly along the passage nooks. The grey distressed mirror visually amplifies the space, reflecting warm sunlight into the hallway. The stunning Varsha speckled terrazzo bench by Kunal Merchant, one of its kind and named after the client, is a practical addition to the space.

Micro-concrete grey floors blend into the lime plaster walls and ceilings creating a seamless canvas. Two distinct design styles demarcate the formal and informal living areas. While the former is a confluence of vivid colours and organic forms, the informal space is defined by a rich mix of textures and materials.
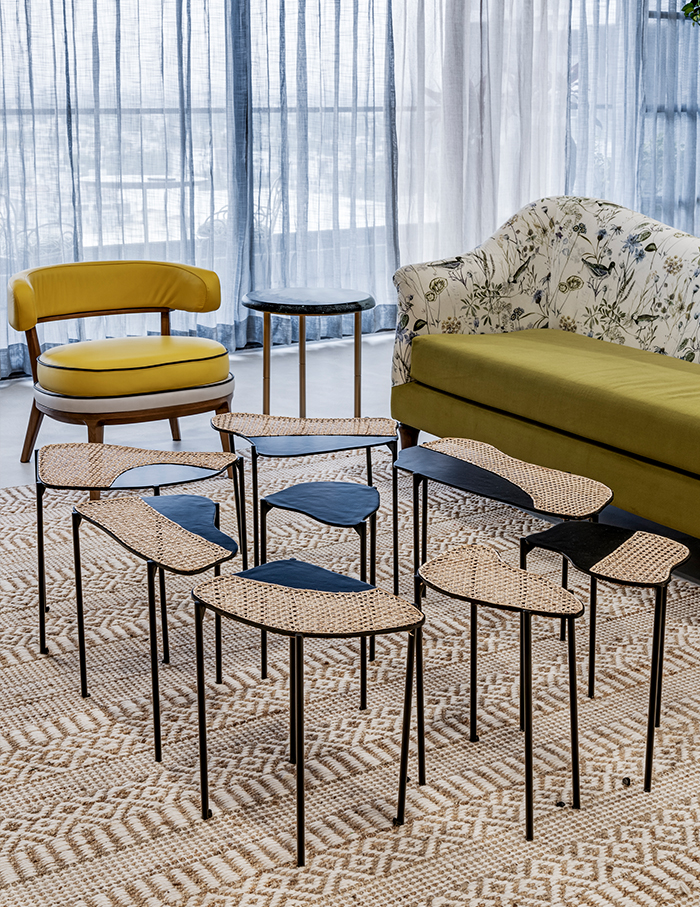
A far cry from the traditional boxy form, the television console has been reimagined as an organic entity that hosts multiple succulents. Two colossal circular columns flank the width of the living room. The remarkable structural elements have been converted into green pillars, potted with money plant vine that would eventually cloak them.
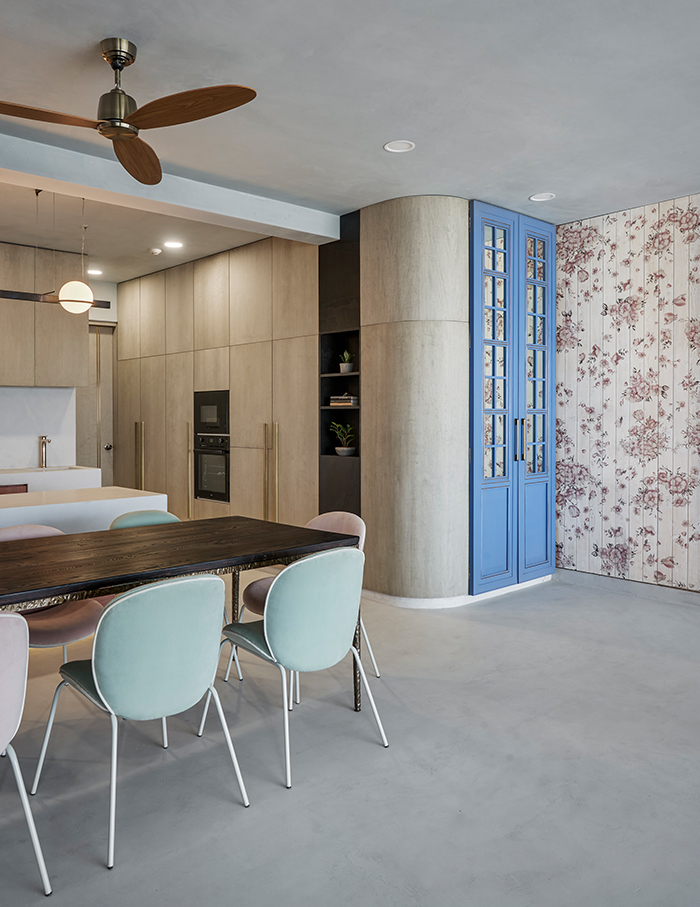
With a spectrum of design elements, the open plan spaces are peppered with playful colours and quirky details. Principal designer Thomas affirms that the choices are intentional, adding “Humour even in design is a desirable element; the white monkey focal light looms over the formal seating space having its own Cirque du Soleil moment against the cascading Pothos vines. The living area anchors soft yet punchy colours, a deliberate contrast of woods and bric-a-brac that narrates a unique visual story.”
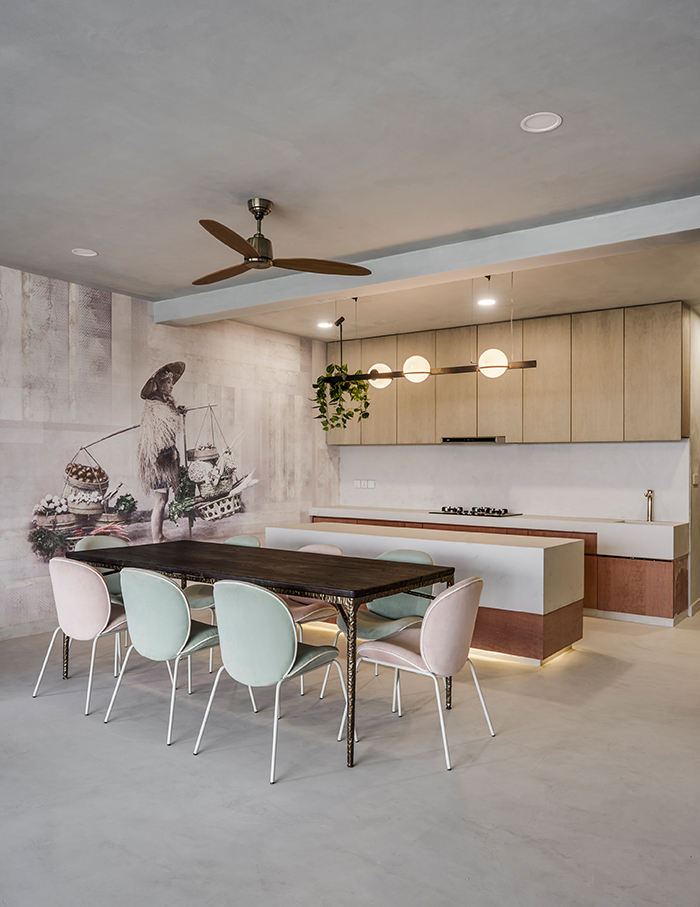
A larger-than-life Vietnamese-themed printed mural graces the kitchen wall. The solid African walnut top dinner table, with cast iron legs is juxtaposed with candy-pastel suede chairs. The stark absence of hardware lends the kitchen delicate splendour and highlights the crisp linearity.

The family’s spiritual beliefs and practices inspired the designers to use the colour lavender —associated with healing and vitality, as the primary colour in the main suite. White washed wooden beams line the ceilings. A monolithic micro concrete bench transforms into a study on one end and opens into the balcony on the other. White French doors lead into the walk-in closet drenched in French-Victorian influences.
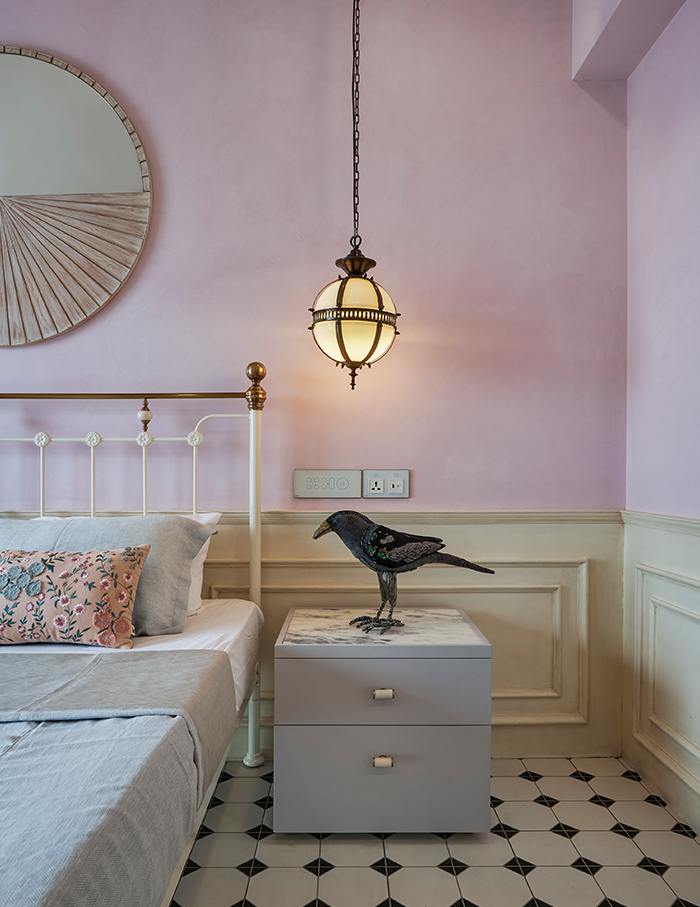
Honouring the daughters wishes, pink and black rule the colour palette. Brass beadings along the edges bring opulence to the stacked, cantilevered micro-concrete ledges that double up as a comfortable study nook. A pink paintable wallpaper adorns the walls and the fluted textures add sensorial finesse. “Don’t miss the unassuming crow prop that perches languidly by the bedside!” adds Thomas.
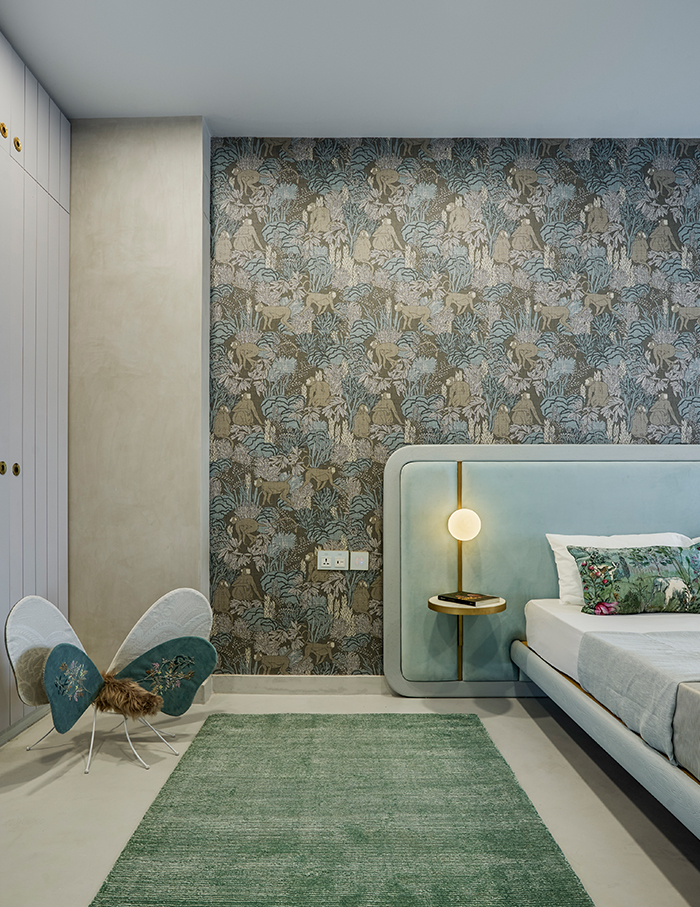
Cool tones of blue and green characterise the guest bedroom. A wilderness inspired wallpaper in tints of green is juxtaposed opposite the houndstooth pattern wallpaper. Steel piped framework around the nook gently seeps an industrial theme into the room while a full length brass mirror opens up the space.

The grunge, industrial influence continues into the home office. A tastefully curated material palette with metallic nuances, solid black, wood, and distressed leather sprinkle flair onto the classic designs. While the space is primarily utility driven, the refined materials and artful additions ensure comfortable and luxurious inhabitation.
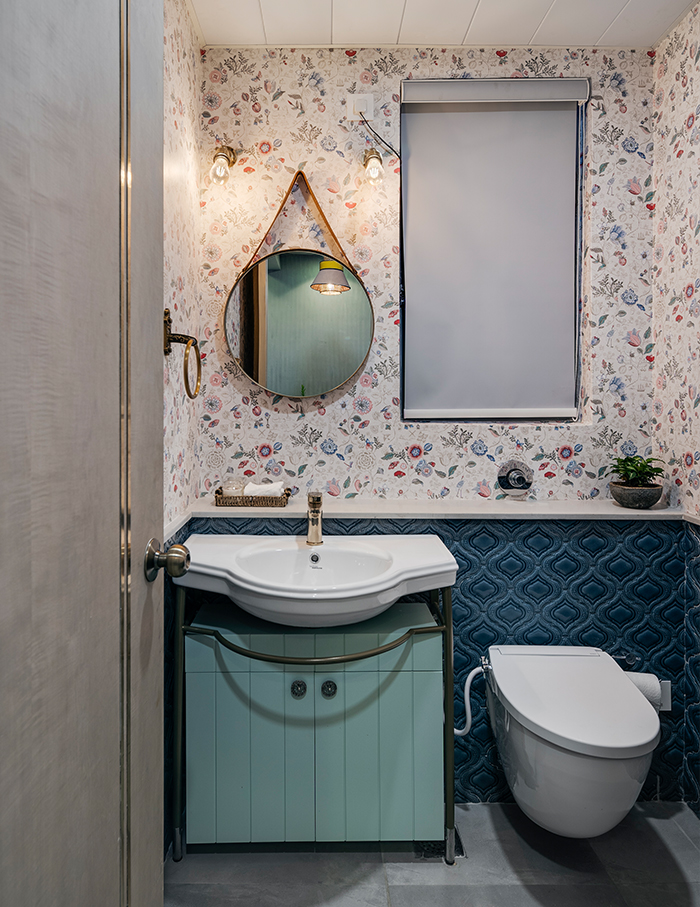
Summarising the project Thomas shares, “This home harbours pandemonium you want to be a part of because in the jungle change is the only constant.” Lush breaks moulds of designing the perfect family dwelling with gay abandon, yet it manages to keep the client’s lifestyle highest on the totem pole. The word lush is interpreted in a new light as it enters the arena of hue and texture while maintaining a sense of utmost rootedness.
Scroll down to see more images of this stunning apartment—
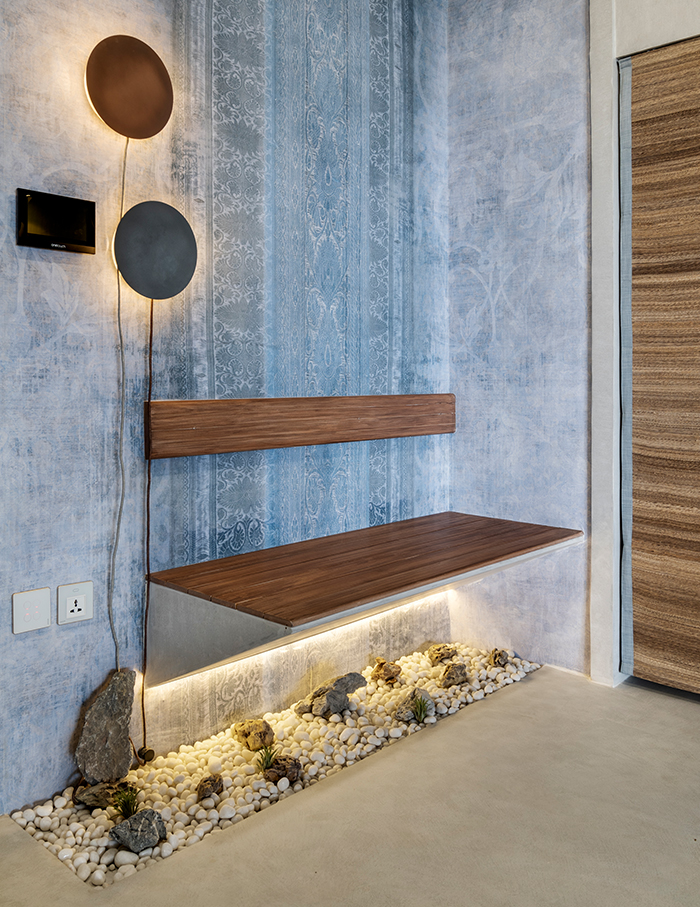
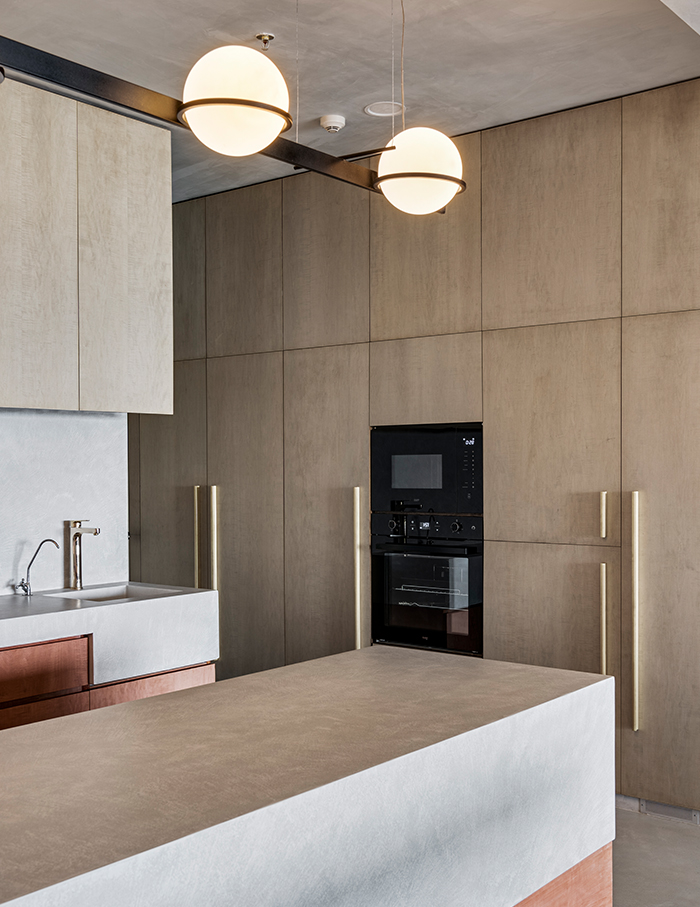
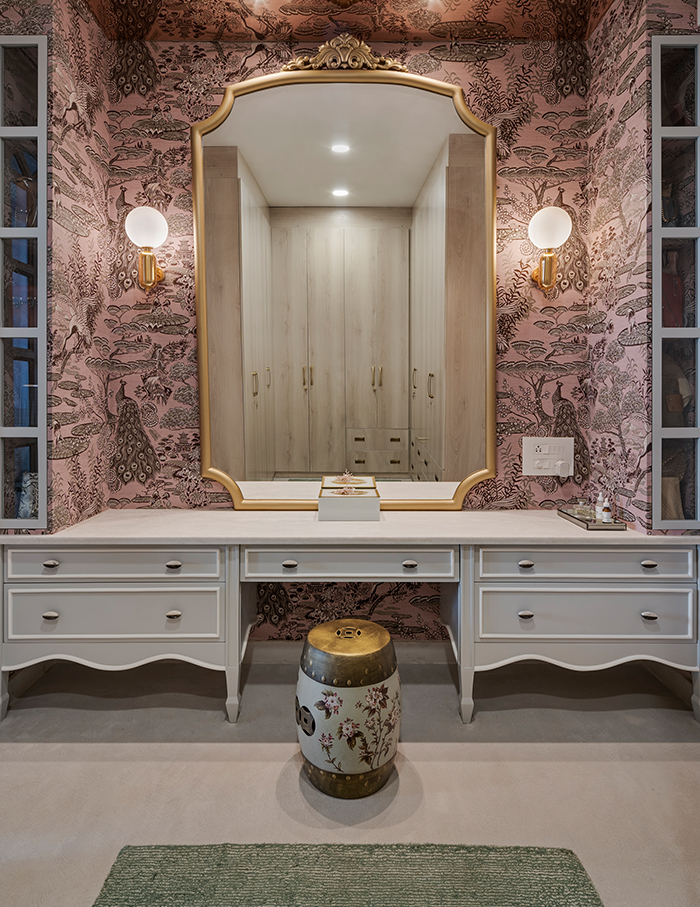
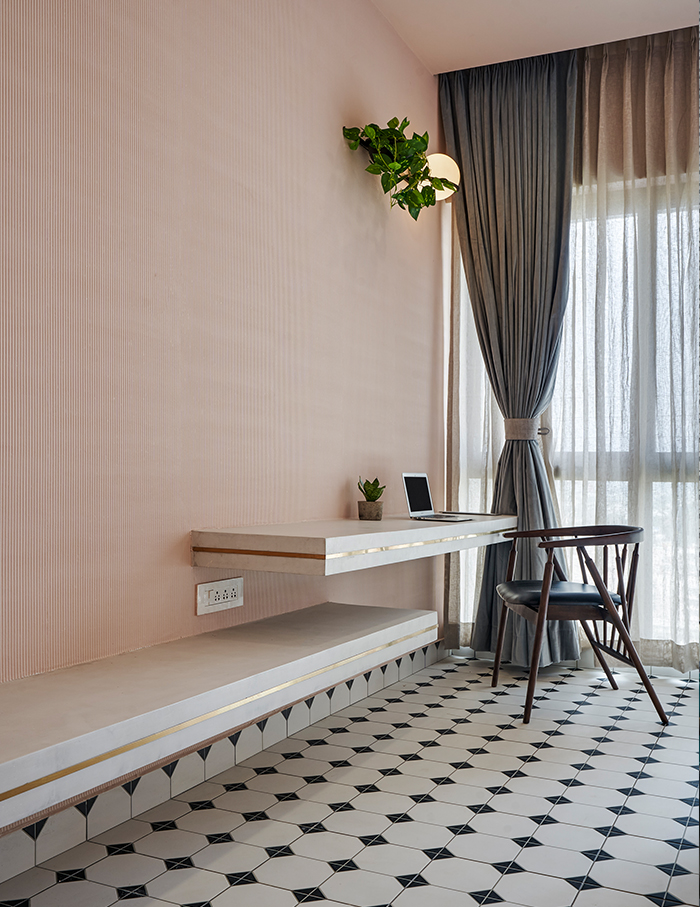


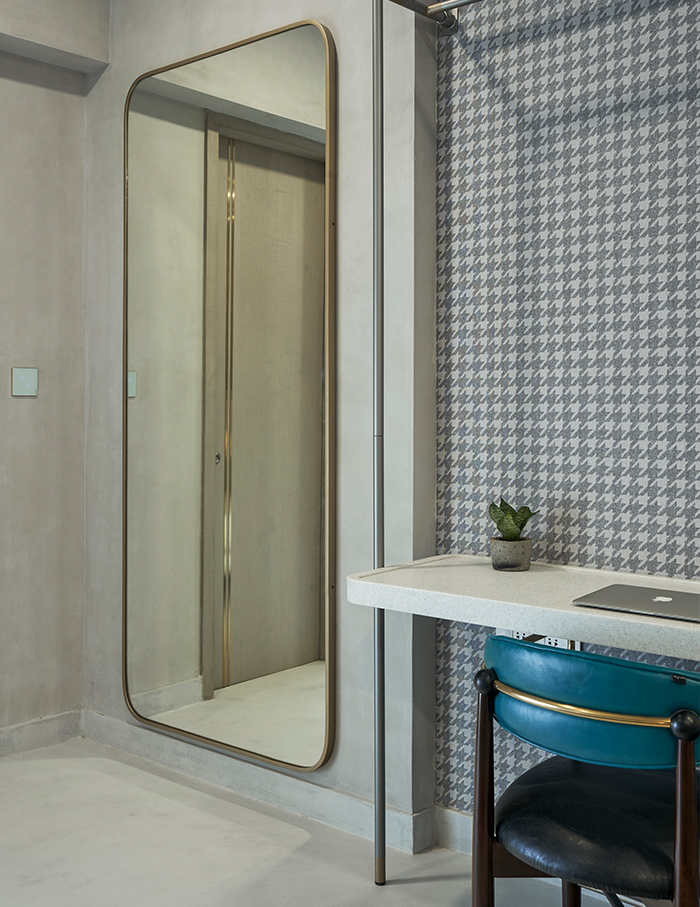

If you like this space, we bet you will love The Grey House designed by (de)CoDe architecture

