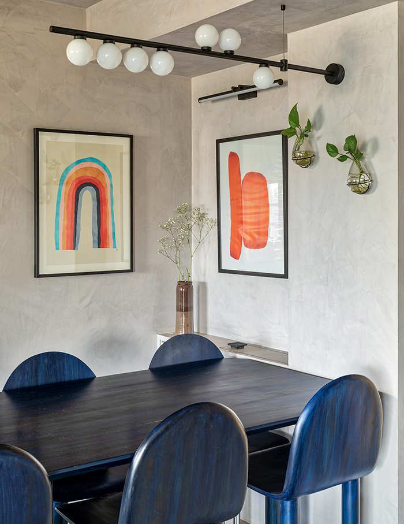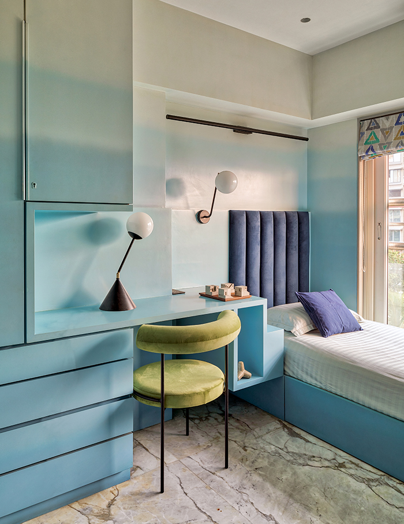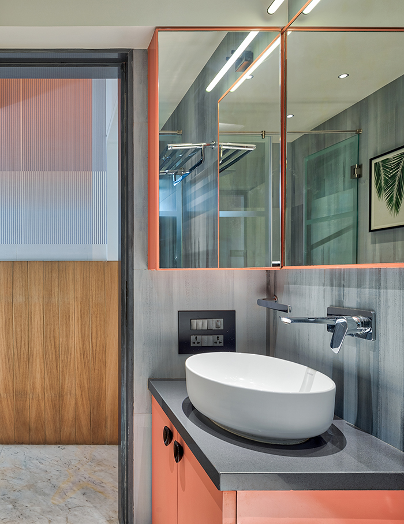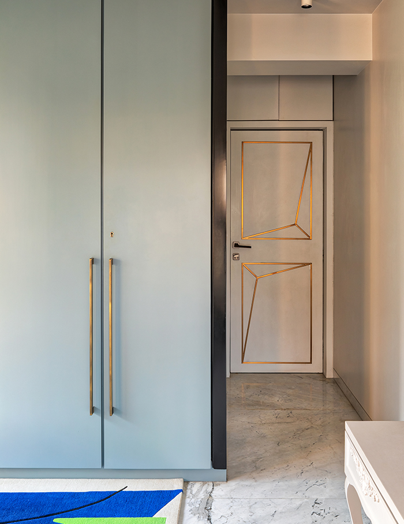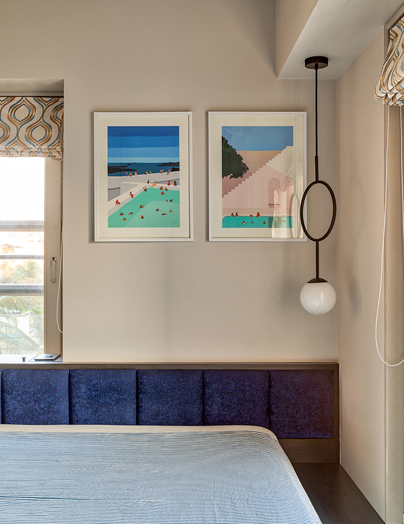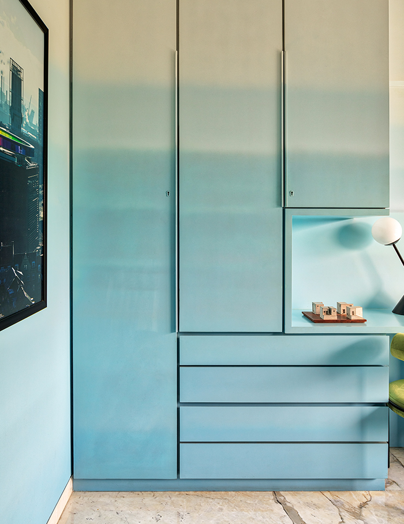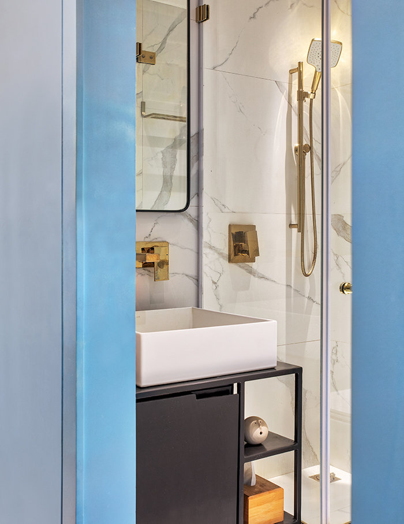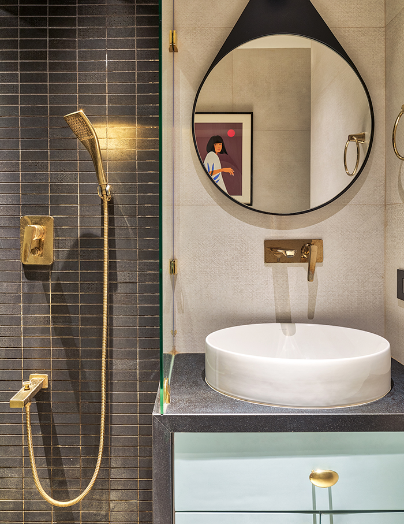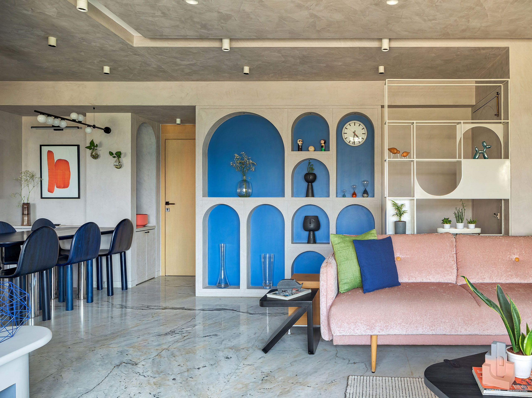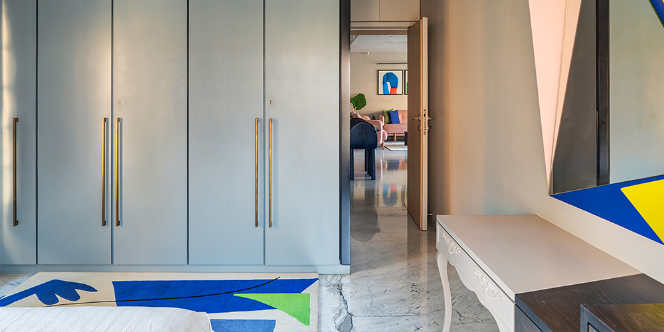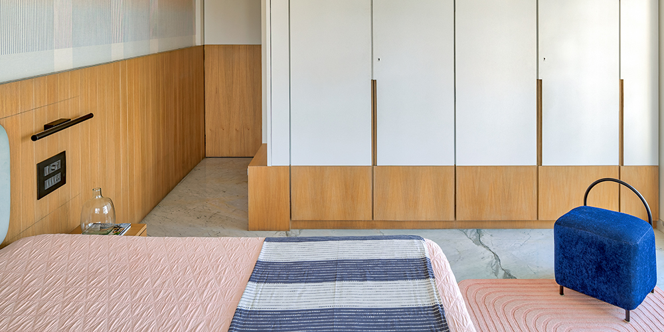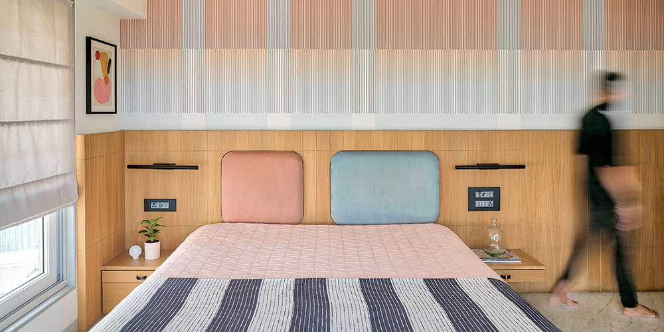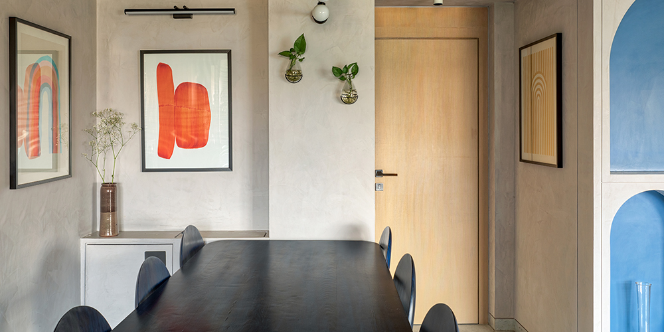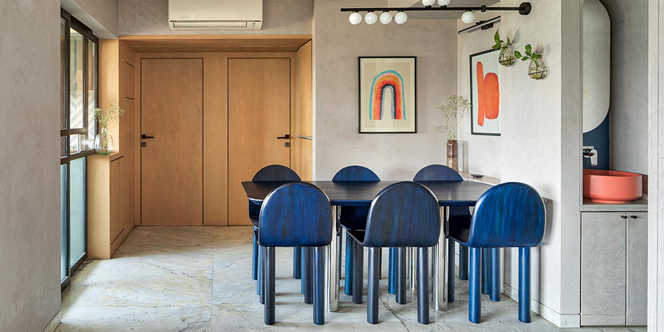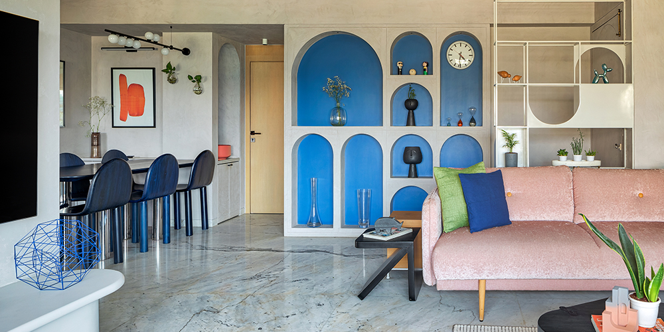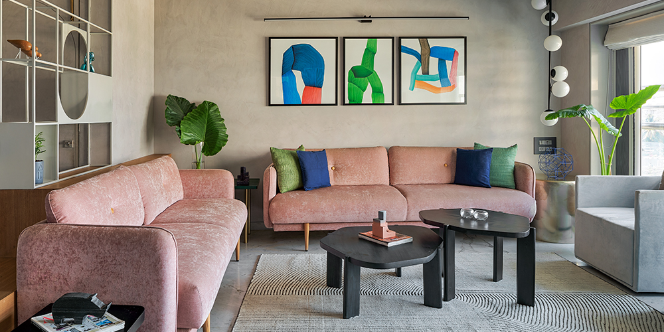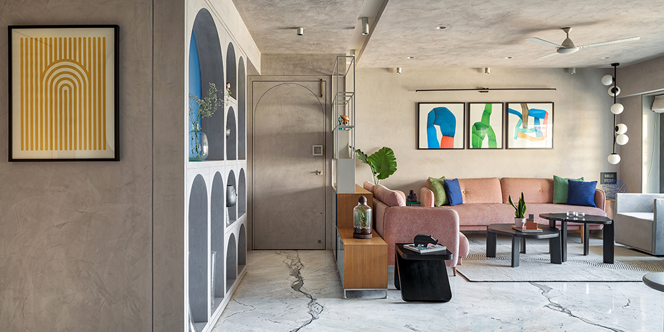Minimalism, modernism and simplicity—The Grey House keeps it straightforward and uncomplicated! Designed by (de)CoDe architecture, this house in Mumbai revels in ample natural light, ventilation and expansive spaces.
Spread across 1,100 sq ft, the residence manoeuvres the colour grey and uses it as a canvas for the other colors and materials to come together cohesively. Prashant Prabhu, co-founder and design principal alongside Meghna Gilani, co-founder and managing principal envisaged a minimal Scandinavian palette with shades of pastel and light wood. Home to a design entrepreneur family, the space demands to be resonant with their lifestyles and travel escapades.
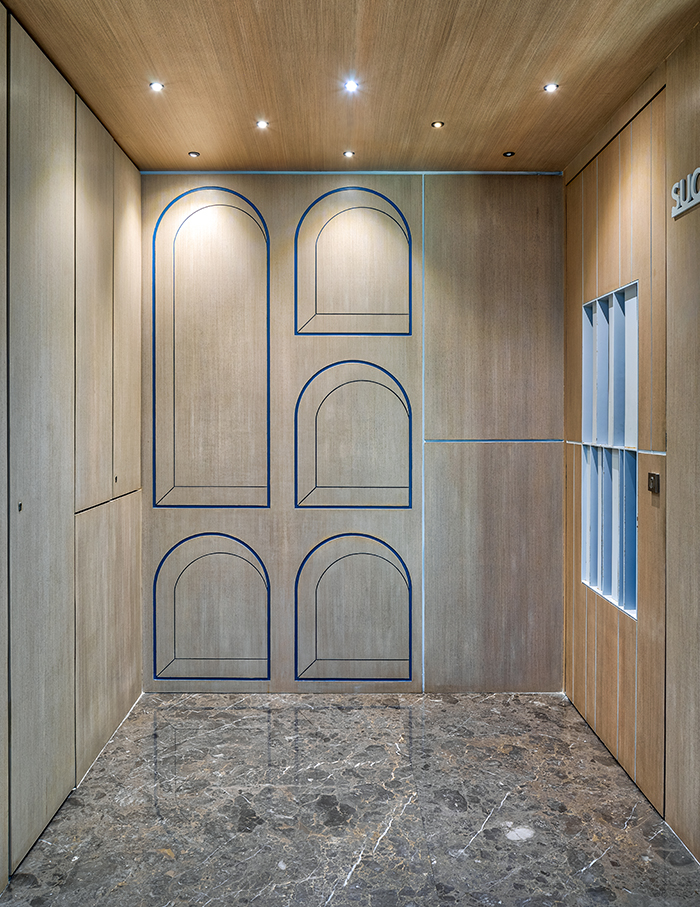
“Each of the four members had their own distinctive ideas and we had to design a space that brought their imaginations of ‘home’ together,” reveals Prabhu.
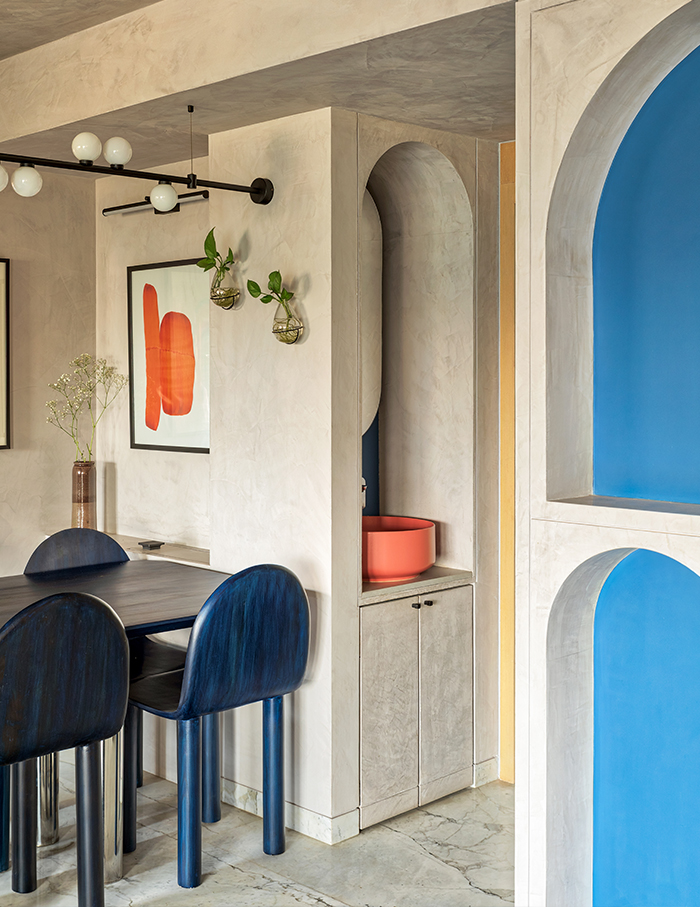
Touted as an experiment in experience, the house uses arches as a prominent design element. While softening the experience of moving through the home, it also marked an attempt to connect the living spaces together. The idea was to restrain oneself from over-design while maintaining a balance between form, function and feel.
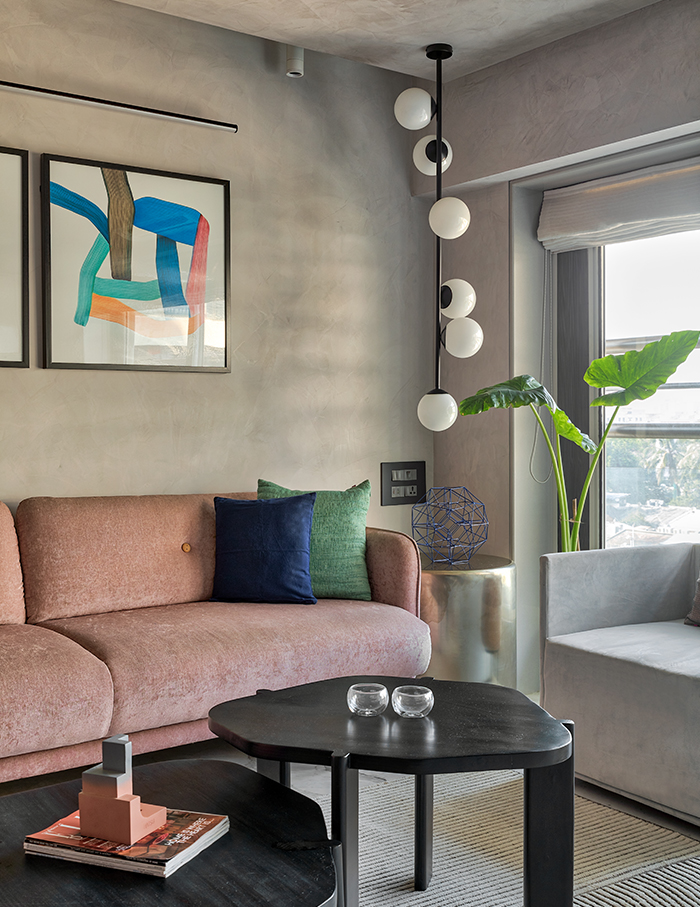
Throughout the house the light grey base palette is accentuated with little pops of pastels through furnishings, wallpaper and art. The colour is further explored materially through the use of lime plaster on the walls in a Venetian finish, soft to the touch and almost powder like. The lime plaster is complemented by the use of a light oak veneer and light pastel shades in a water based polyurethane finish to contrast the different smooth and slightly trough textures.
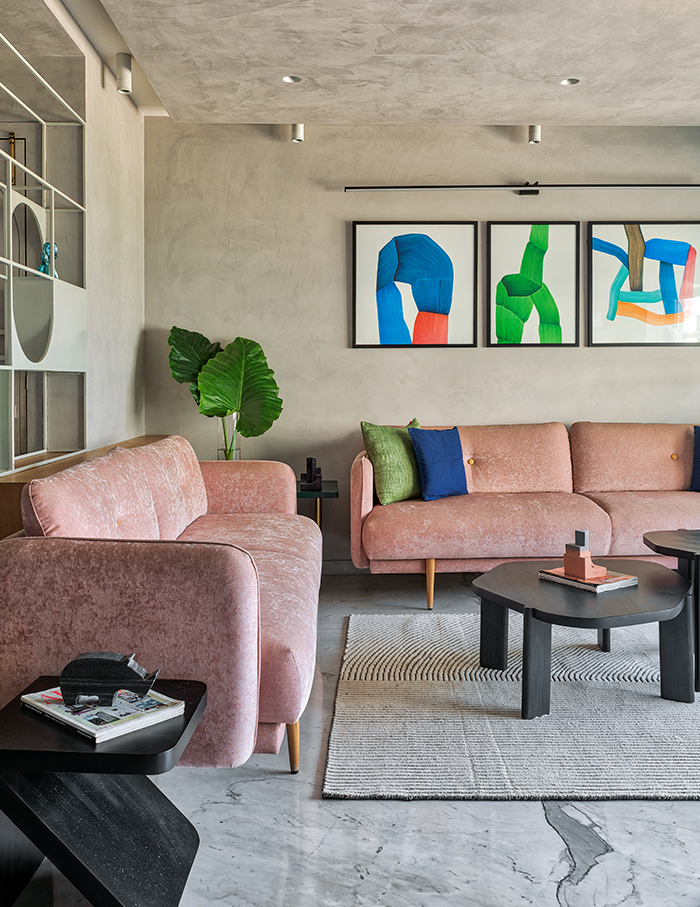
Designed in a light oak veneer with arches etched in profile, the lobby at the ingress hints at the space that is about to be revealed. The entrance to the home is flanked by the display unit on the right and a partition designed as storage with a bench to the left. Serving dual purpose the semi open partition allows the natural light to travel through the space while granting some privacy.
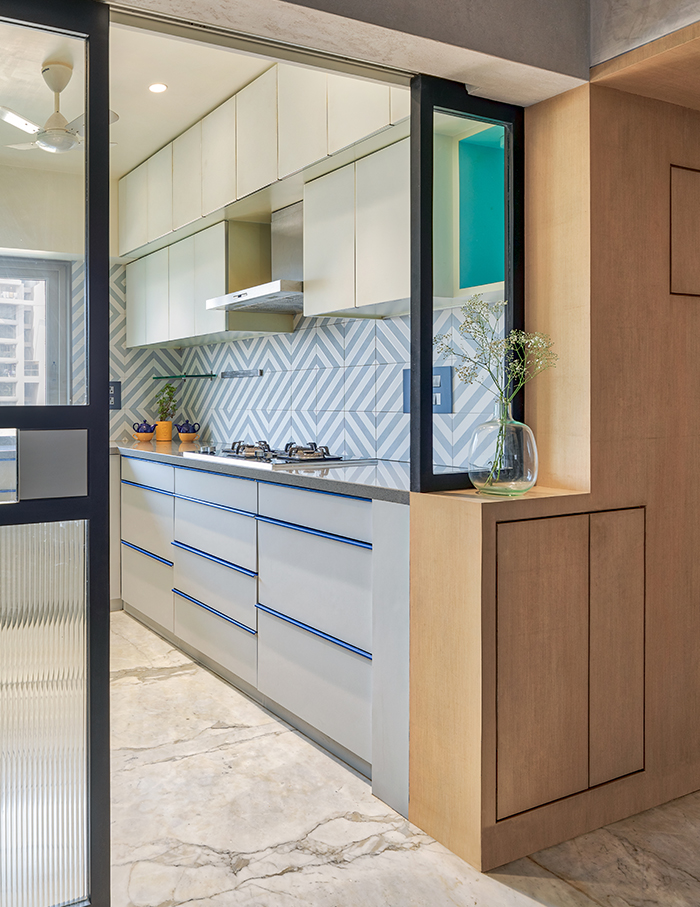
Allowing easy access as well as conversations, the living, dining and kitchen are part of the open plan layout. The three bedrooms have their own personalities to suit the inhabitants. While the primary bedroom inhabited by the parents is in shades of white offset by a light pastel peach, the son’s bedroom in a blue ombre paint finish imparts a calming vibe. The daughter’s bedroom is in shades of grey with a custom designed mirror art piece.
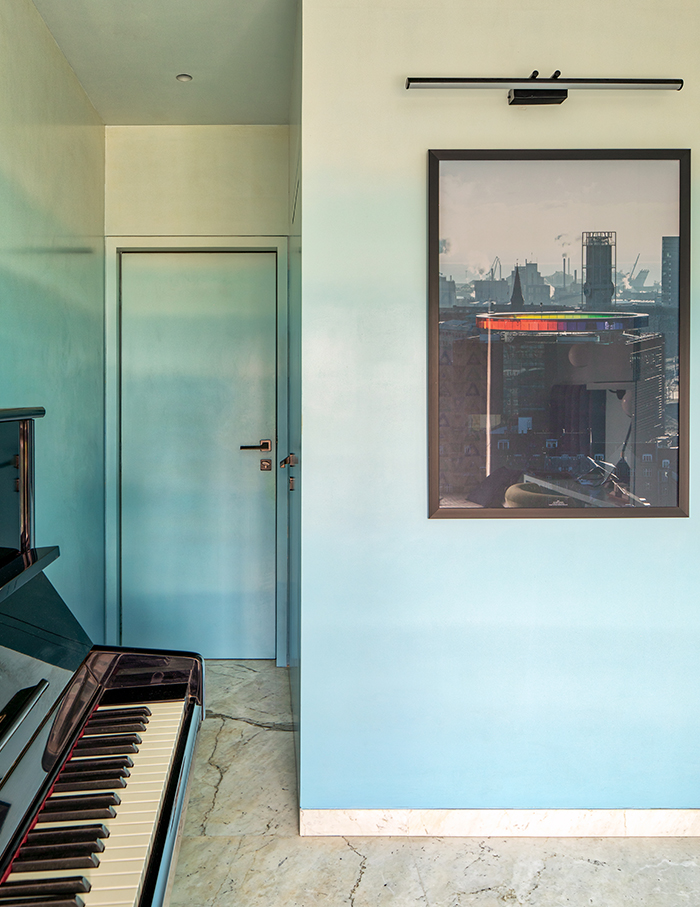
The interiors of every space poses its own set of trials and tribulations. As Prabhu mentions, “The Puja space in the home was one of the most challenging to design as it had to reflect an Indian sensibility but also fit into a home that was almost minimalist and Scandinavian in nature”.
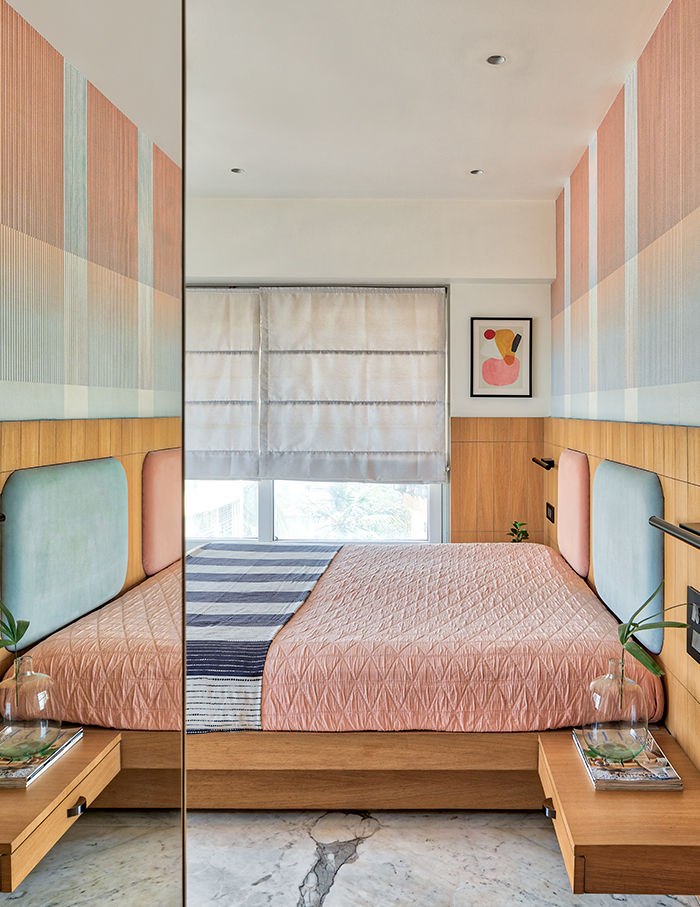
“Our work tends to be quiet and subtle with a focus on experience. The home should be a place that one would love to come back to every single day and not a space where the walls scream luxury and unnecessary opulence. We believe the entire home showcases this quality that we strive to achieve in every project we undertake,” says Prabhu. In the case of the said house, luxury in the form of joy and colours nestle in its nooks and corners. It bestows the best of both worlds, a haven for its users and stunning symphonies created by the designers.
Scroll down for more glimpses of the space—
