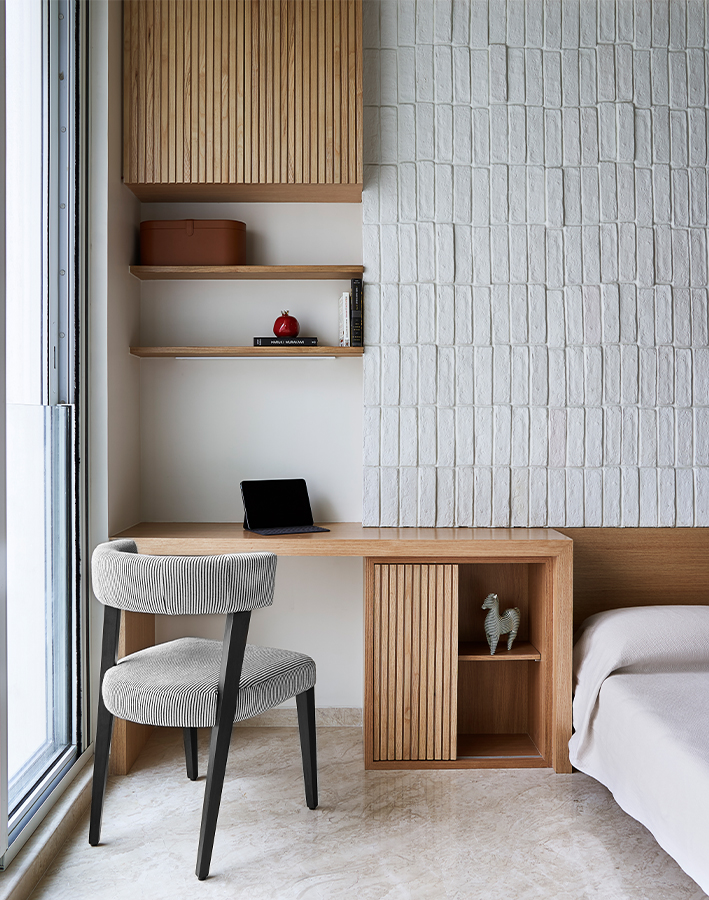There’s pleasure in the way minimalism, functionalism and whimsy come together to form a house.
This 1,470 sq ft, the three bedroom home in Lower Parel, Mumbai, reflects the ideals of zen meditation and quiet contemplation. Inspired by Japanese design style, the design is helmed by architecture firm Anomalia and its founder, Bhakti V Loonawat along with co-founders Suyash Sawant, Sachi Shah, and styled by Namrata Tidke.
You may also like: Nostalgia in making: Mumbai home by MJ Architects reveals a curious play of subtle colours and classic materials

The curious brief
Taking inspiration from the concept of minimalism, a house was envisioned collectively by both designers and the family owners. A contemporary outlook is predominant but also adding character by sprinkling whimsical elements such as a handcrafted floor lamp, banana leaf imprints on the walls, and the raking pattern on the walls, giving the dwelling a zen touch.


Tour every turn of the serene home
An abstract adaptation of a lush green courtyard with monochrome walls fashioning the banana leaf imprint within an arched form makes the entrance foyer. Continuing further, a muted rug spans the living room. Being cognizant of the design philosophy of slow living, the dining space is an elaborate affair curated keeping in mind a spatial arrangement that can hold intimate conversations, a luncheon with the family, or a soiree with friends.

An amoebic dining table made of striated panda white marble is set up in a way that looks like a Japanese ink painting and makes it the center of attention. Additionally, the floor lamp and pendant lights hanging from the ceiling over the dining table serve as a reminder to appreciate the beauty of the imperfect.

Furthermore, the kitchen, the master bedroom, and the daughter’s bedroom are all accessible through a short corridor off the main living and dining room. Plunged in a monotone hue, the walls serve as a backdrop for the kitchen’s wooden cabinets, allowing natural light to flood the room during the day.


Trailing the woven texture of the wardrobe doors and the bed’s wooden headboard, the master bedroom has pieces that complement the space through side tables from the home of things and artwork by Morii Design. Unlike the daughter’s room, powder blue walls and an amoebic mirror create a textured backdrop for a wooden table and a mosaic of clay tiles giving a hint of modern contemporary design.

The family uses the third bedroom for a variety of activities. It’s a yoga studio in the mornings, a study in the afternoons, and a den with a television and a stereo in the evenings. On rare occasions, it is transformed into a completely functional bedroom for guests.

Ideas to bookmark – soothing blues with neutral textures
The home is wrapped in soft neutrals and hand-crafted textured walls with just the right amount of powder blues and tones of teals for contrast. Using monochromatic colour palettes and a mix of textures, the spaces are brought into concord.

What Anomalia fell in love with…
The firm teamed with Morii, a design studio that collaborates with craftspeople, to create artwork for the home, in keeping with their design ethos of using as little material as possible but still including crafts from different parts of India into their projects.

Loved the tranquil ambience of this home? Now check out how this Kerala home by Temple Town is a zen zone of functionality and appeal














