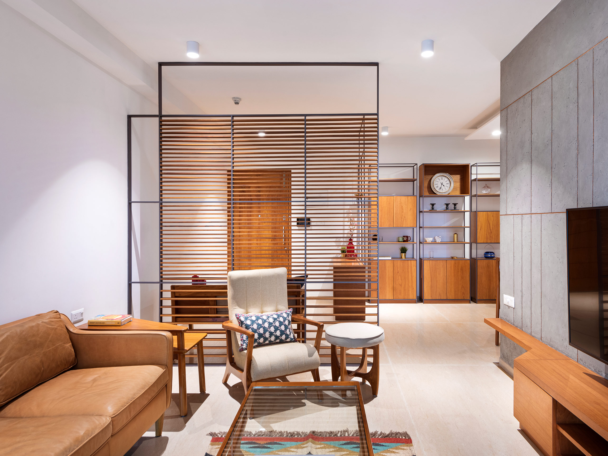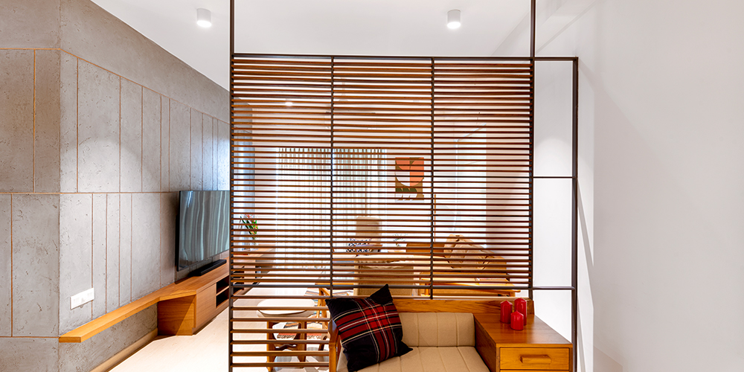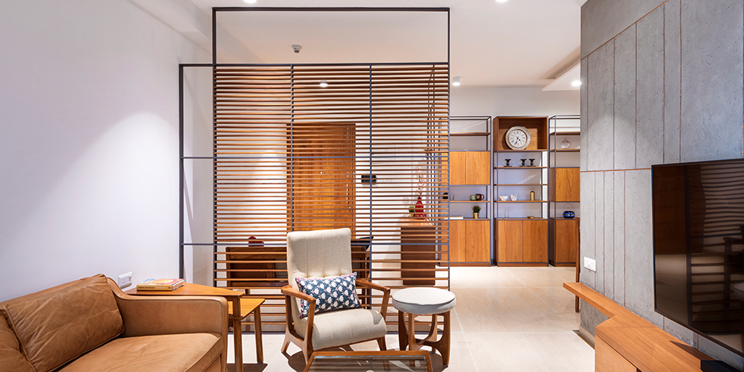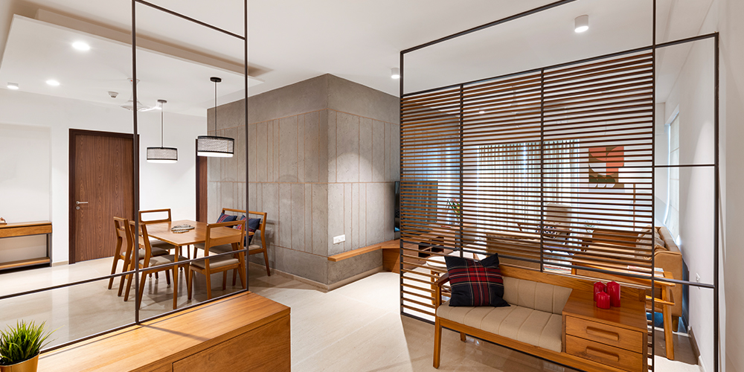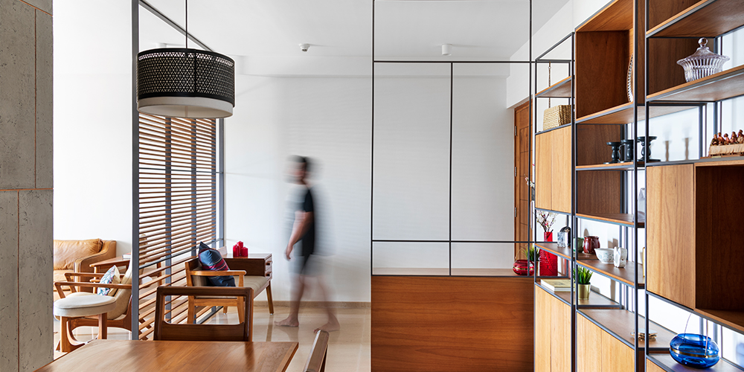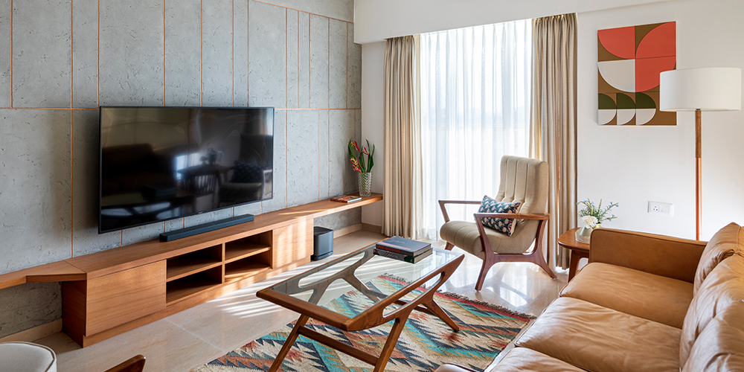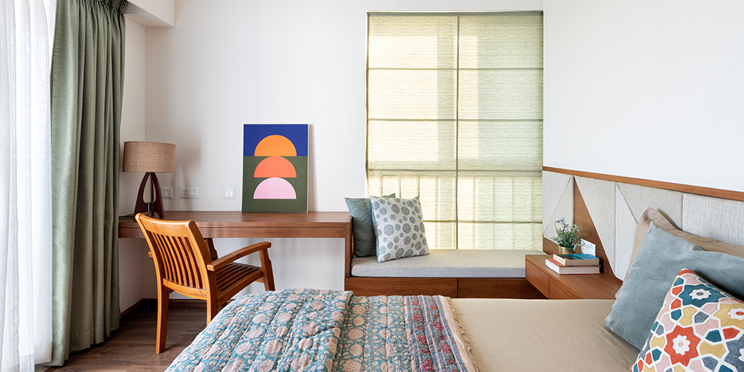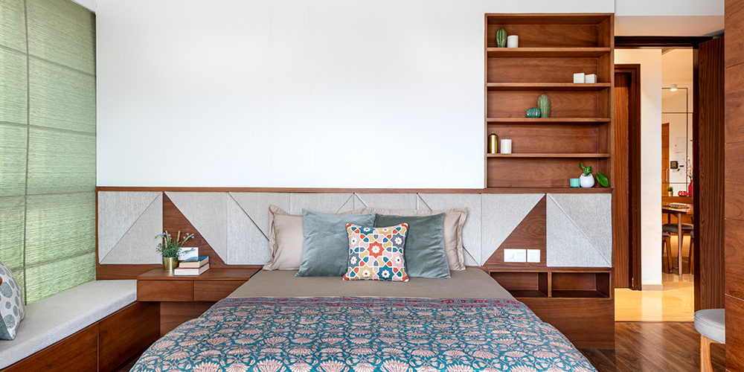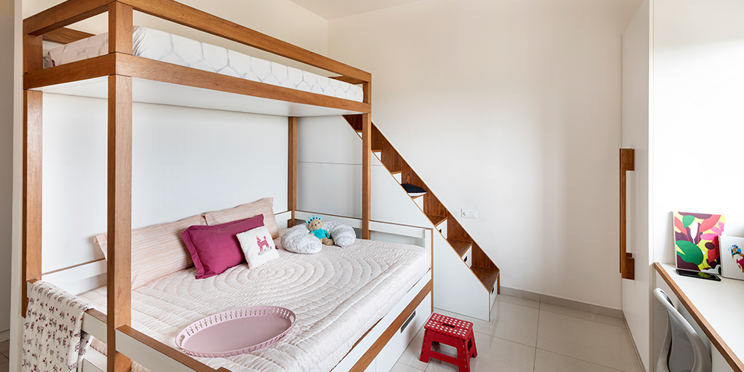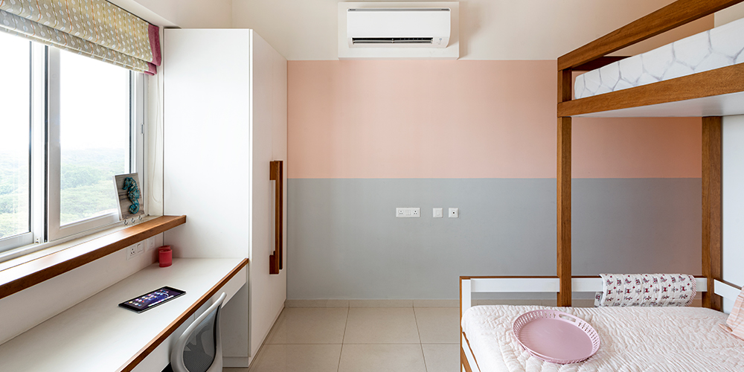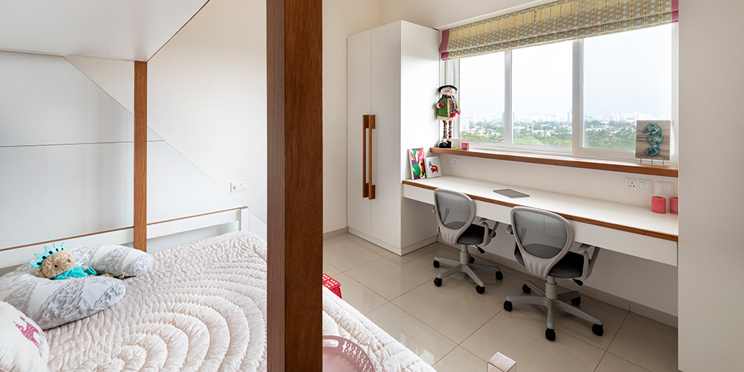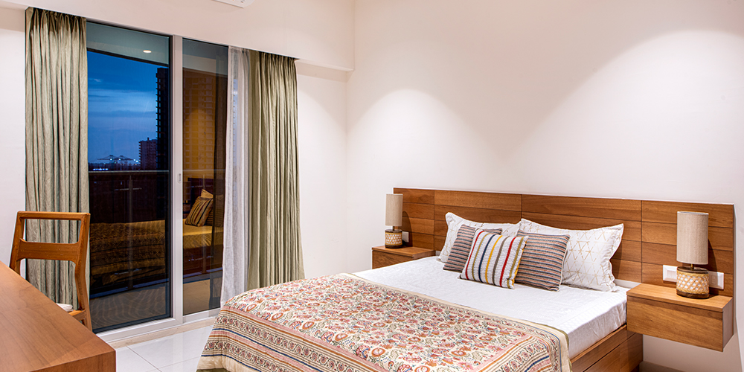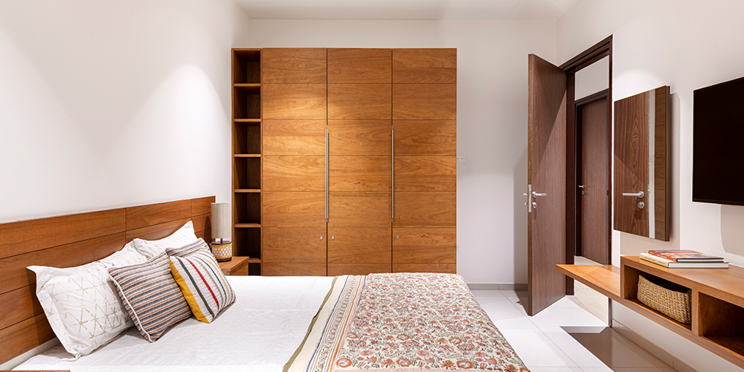Settled in a premium waterfront-residential development in Kochi’s Marine Drive area, the three-bedroom apartment is punctuated with Indian contemporary aesthetic by Anna Rose and Anoop Bhat of design practice, mamama.
Perched on the 10th floor of the apartment building, the sea-facing residence sprawls over 1,500 sq ft and looks out to the serene backwater views along the Arabian Sea.
“The homeowners are a young Malayali couple who wanted to reside in a perfect home for themselves and their two kids. They were keen to have an urban Indian abode that aligned with a forward-thinking approach, modern design, clean lines and natural finishes. The client brief certainly formed the basis of the design process,” shares Rose, co-founder of mamama.
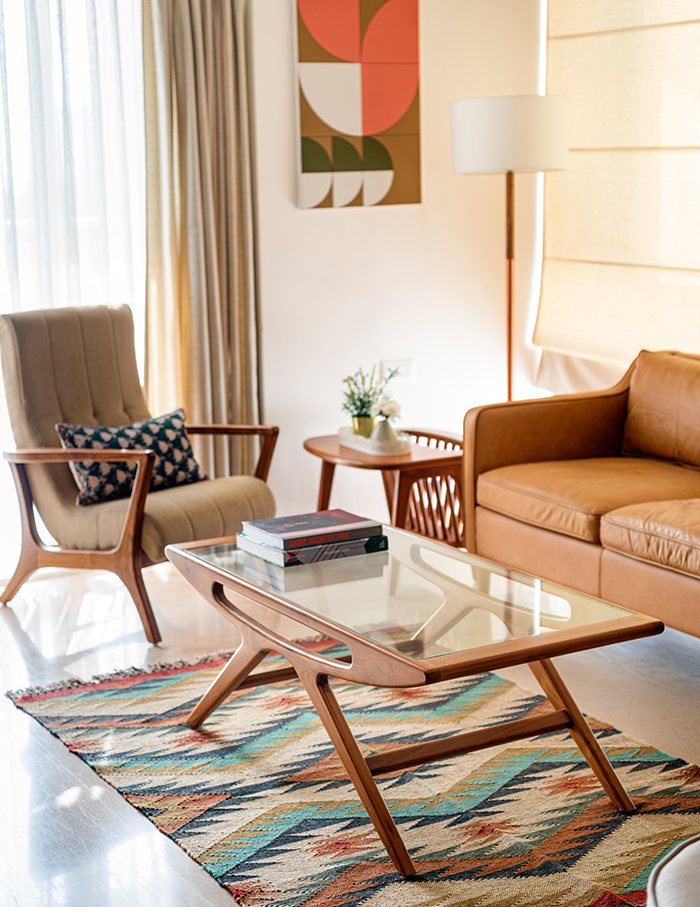
The entrance foyer is separated from the seamless open-plan living and dining areas by means of an interesting wooden partition. A generous space comes in sight, engulfed by natural daylight that’s arrested from the wrapping balconies towards the West. The proximity of the entry to the living area has been visually reduced with the help of louvers that render privacy.
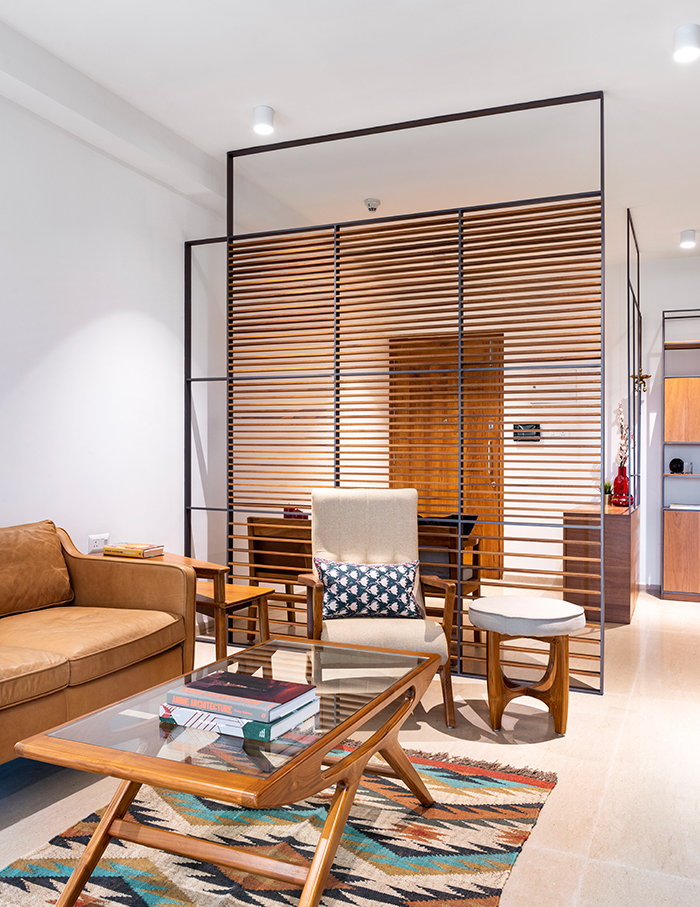
Towards the dining area, the screen is appended with storage at the bottom, to accommodate the daily footwear while the top portion is built in thin rectilinear sections that complement the unit in the dining space. Sleek metal frames layer the communal spaces with a contemporary look while adding a touch of Indianness through the use of locally sourced teak wood for cabinetry and loose furniture.
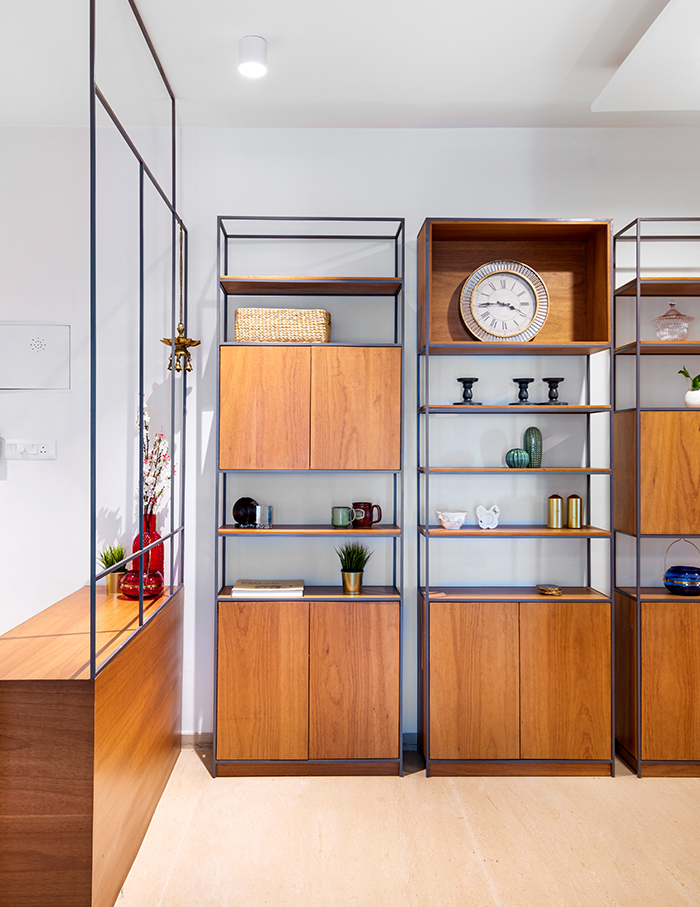
The ensuant designs that give off an unmistakably early-20th century appeal, are all inspired by works of celebrated furniture designers from the period including Johannes Andersen, Arthur Umanoff, Vladimir Kagan among others. Each piece of furniture has been re-imagined and customised to suit the client’s needs. A compact kitchen includes utility areas and feasibly faces the dining unit.
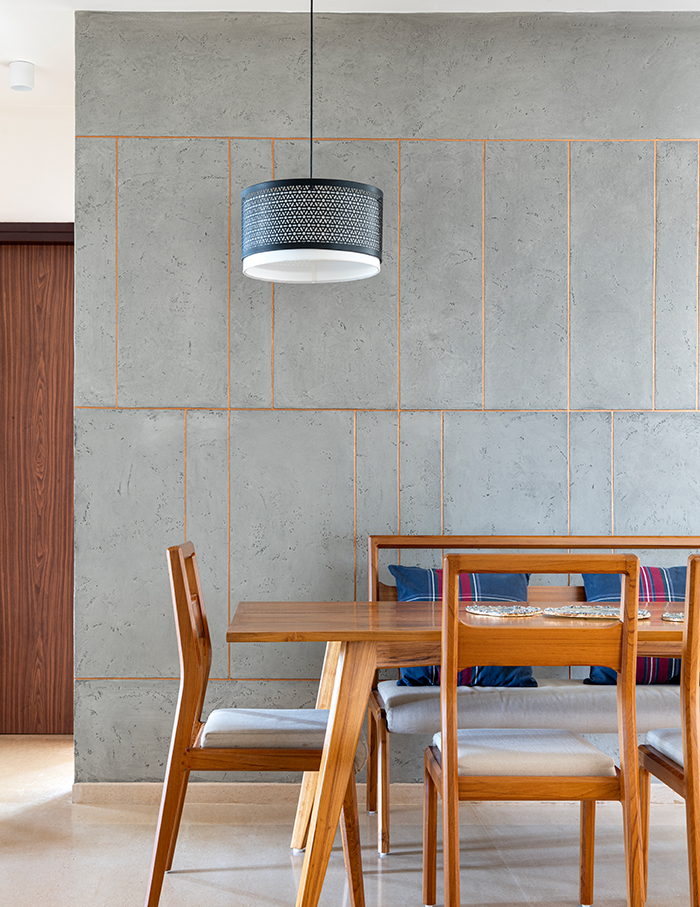
Highlighting the space in a rustic texture is a raw concrete finished wall, which serves as an ideal backdrop for the entertainment unit and the dining ensemble, both of which are dressed in woodwork. A combination of these subtle elements drapes the room in grace and equanimity. The dining room also houses a prayer nook and an elaborate sideboard, which is a composite of three movable, individual units.
A similar design narrative of minimalism and hassle-free decor continues in the private spaces—guest, main and kids’ bedroom. Washed in lighter undertones of timber is the guest room, exuding a sense of warmth. On the contrary, while the cosy vibe is achieved, the main bedroom explores a darker shade of wood, owing to the existing wooden flooring that the client wanted to retain.
In the kids’ room, a playful character develops, thanks to the tinges of pinks and greys that intersperse with the elegant white and streaks of teak wood thereby maintaining a sync with the rest of the house. Rose adds, “The kids’ room has been the most fun to work on! The bunk bed houses a lot of storage tucked in for toys and also an additional pull out bed for slumber parties!” Furthermore, optimum storage spaces have been smartly designed within the room as well as the apartment.
“We consciously stay away from over-designed aesthetics! We strongly believe that a house with all its varied components needs to provide a canvas to its users wherein they’ve the freedom to make it their own, over time or recontextualise and breathe new life into the space. We deliberately pare down our design to make room for the homeowners’ reflections, character and individuality,” says Bhat, mamama’s co-founder.
The material palette boasts an interplay of solid teak wood, which is balanced by the lightness of metal accents. Similarly, the raw textural quality of the concrete wall is paired with naturally polished furniture. Splash of colours in pastel and earthy hues have been limited to drapes and blinds in the bedrooms while all other fabrics use sober tones to digress the focus on the client’s accessories and art.
Barring a few pieces, all the furniture in the apartment has been custom-made by local carpenters and crafts-persons using locally sourced, reclaimed teak wood.
“Our primary objective is to always provide a truly functional space that ticks all the check boxes and remains true to its end users. From then on, all design decisions related to form, scale and proportions are notional and subservient. Our constant endeavour has been to contribute, expound and promote the modern Indian aesthetic—one that plays up the subcontinent’s indigenous craft, organic materials and interprets them in a contemporary context—and that has served as the overarching theme in this apartment too,” conclude the designers.

