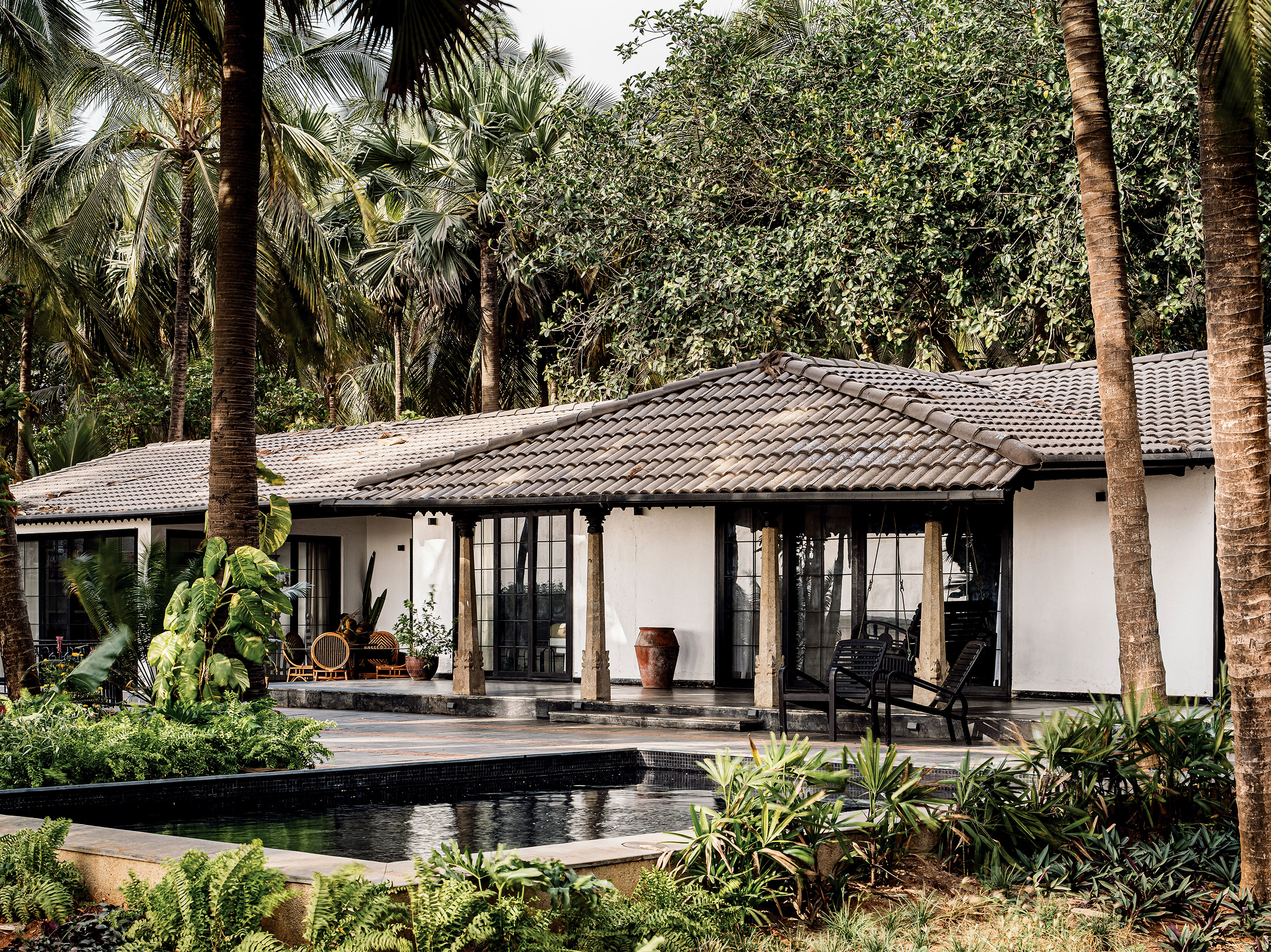Nestled on the coasts of Kelwa, stands a quaint home watching the sea disappear into blue skies. The pristine waters put on a magnificent show on the land dotted by umpteen palms. This abode designed by Amritha Karnakar Architectural Design in the sun-kissed hamlet of Maharashtra celebrates its picturesque locale as the hero of all that transpires at this surreal locale. Seldom is a house designed with an agenda to keep its people outside its four walls. But when Mumbai-based Amritha was faced with restoring an aged structure to suit new needs, she did exactly that.
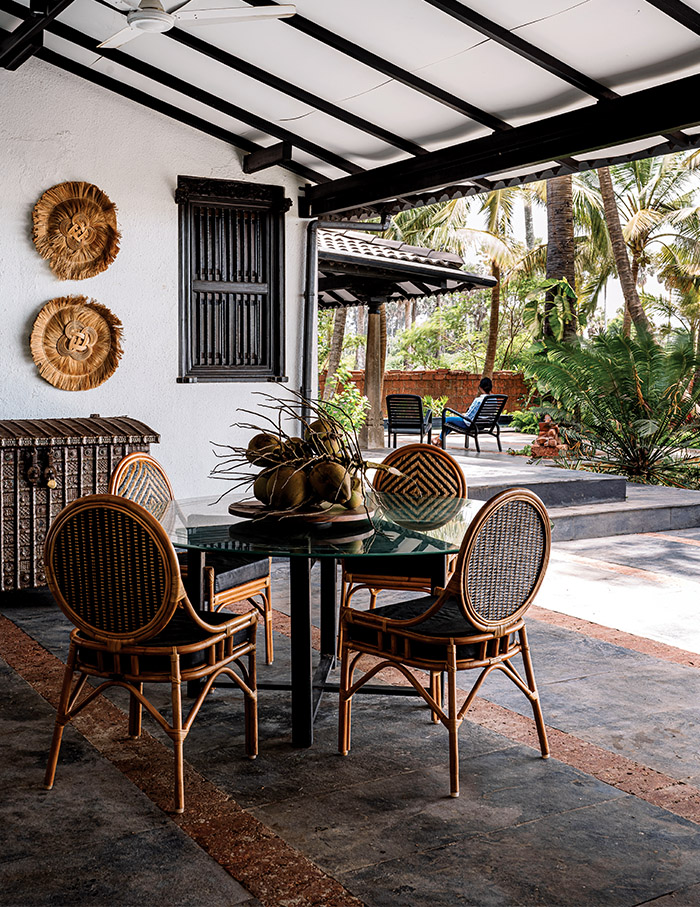
The 15 year old structure that spans almost 5,000 sq ft has been partly restored, alongside newer interventions to suit the functional requirements of the family while treading a fine balance between the modern and traditional. Amritha explains, “This little two bedroom house is redesigned to incorporate an additional bedroom, bathroom, an extended kitchen with an open dining area. An extended porch incorporates a pool and lounge to enjoy the breathtaking ocean view.” Amritha’s primary challenge was to remodel the dilapidated roof without disrupting the structure. “Special care was taken to overhaul the antique wooden entrance door and the four stone columns located in the back porch,” she says. A 30 ft wide rundown well has also been preserved in the porch of the backyard as a landscape feature. And it is this porch that plays host to the most spectacular views.
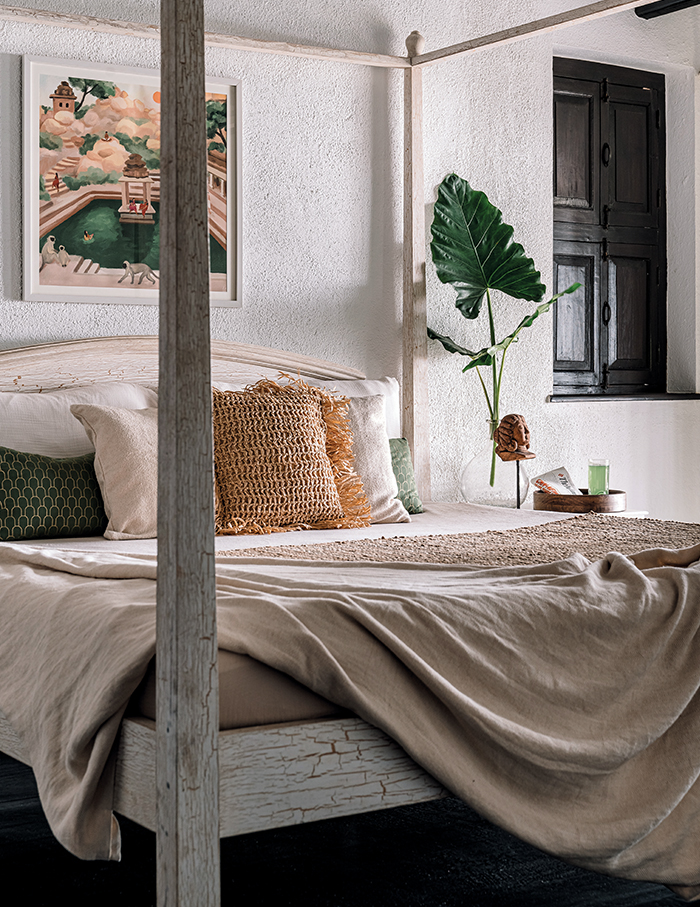
A black pool is created as the porch extends and culminates, connecting the line of vision to the coastline into a dramatic climax of the pristine seas. Even the later addition like the new attached bathroom encompasses an old chickoo tree within a private courtyard to stay true to the idea of merging the indoors and outdoors.
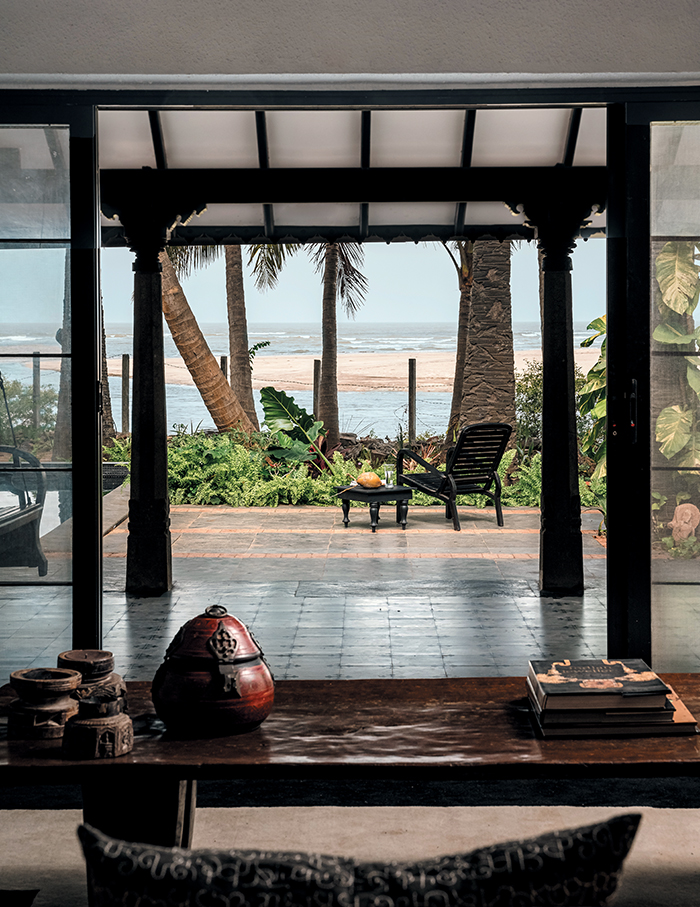
The material and texture palette too, further this narrative of blending both realms as a single entity. The overarching idea is to finish walls in lighter tones and save the deeper hues for the floors. “The use of continuous textured coatings, such as the white of the walls or the dark wood on the floor match the logic used for the exterior surfaces helps to confer a uniformity and merge the old and new. By using the same finishing materials indoor and outdoor, the boundary between the inside and outside is blurred, maximising the family’s experience of retreating into the blue sky and blue waters,” says Amritha. As a result, the experience of the space is not only tactile and spatial, but also nostalgic and wholesome.
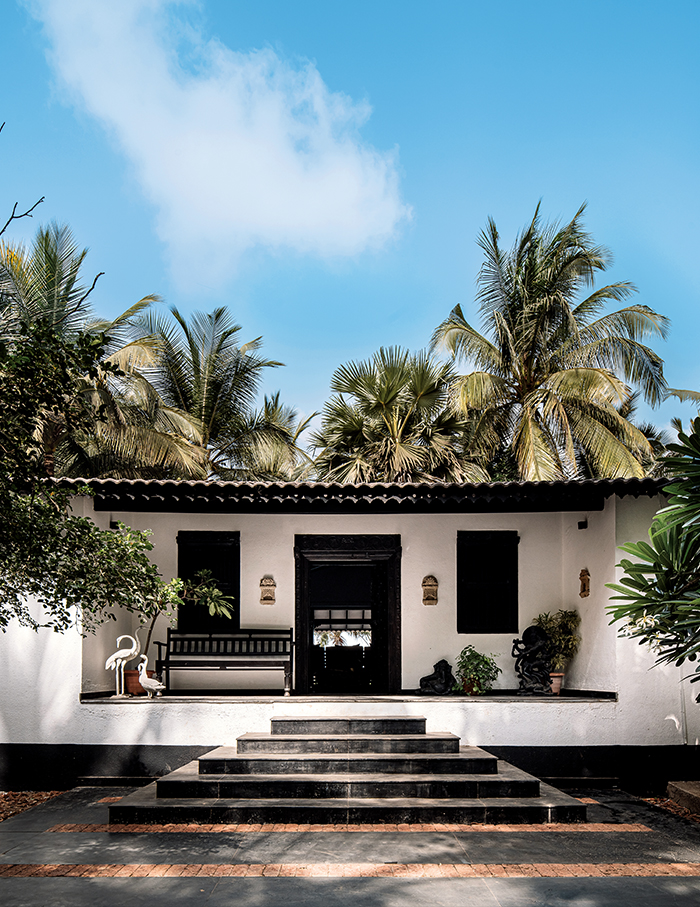
Another facet that has been crucial in defining the home’s design narrative is the use of local antiques, the family’s old belongings, terracotta artwork, vetiver hand fans, cane pieces and even Naga tables that roots the space to the place where it stands. And yet again, with the new, there also coexists a restored antique wooden entrance door and four wooden columns. While the newer spaces incorporate glass partitions to maximise the view, an heirloom bed dots the space encapsulating the spirit of heritage. Lined with coconut trees that bless the estate, the home embraces something old, something new and something blue—all rounded up with an equally great view.
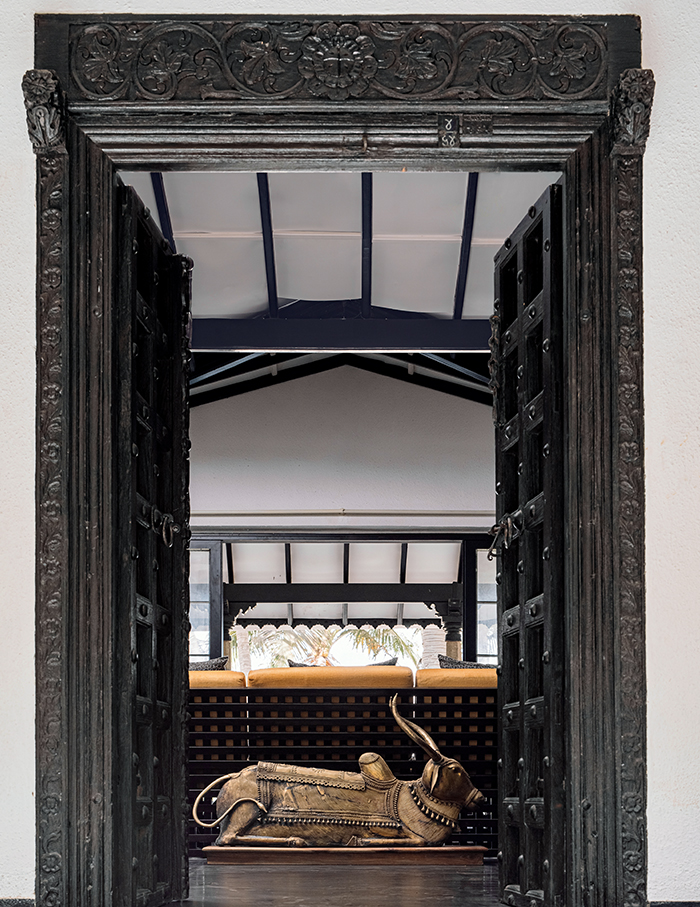
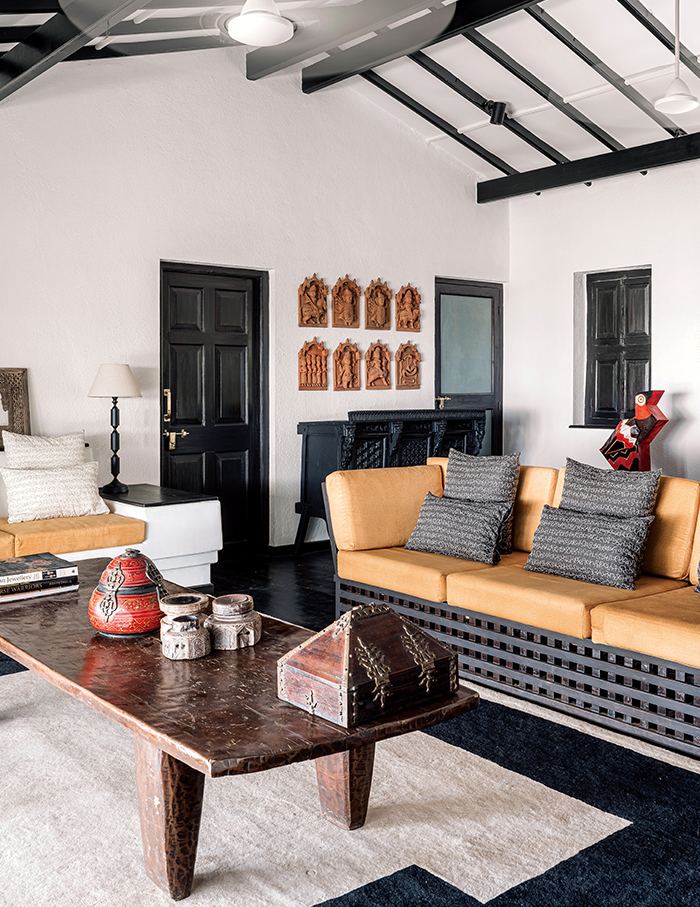
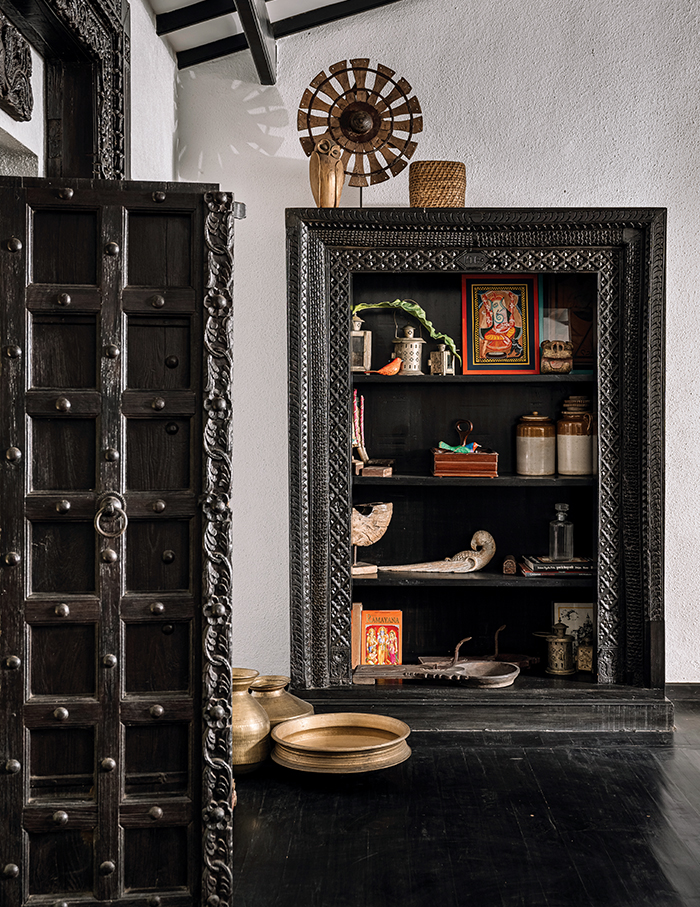
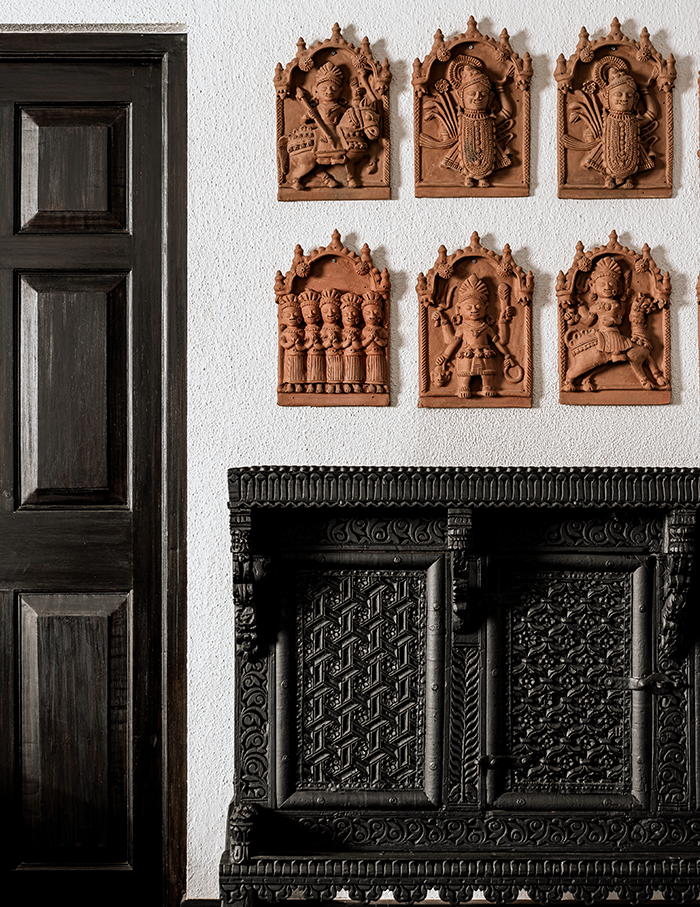
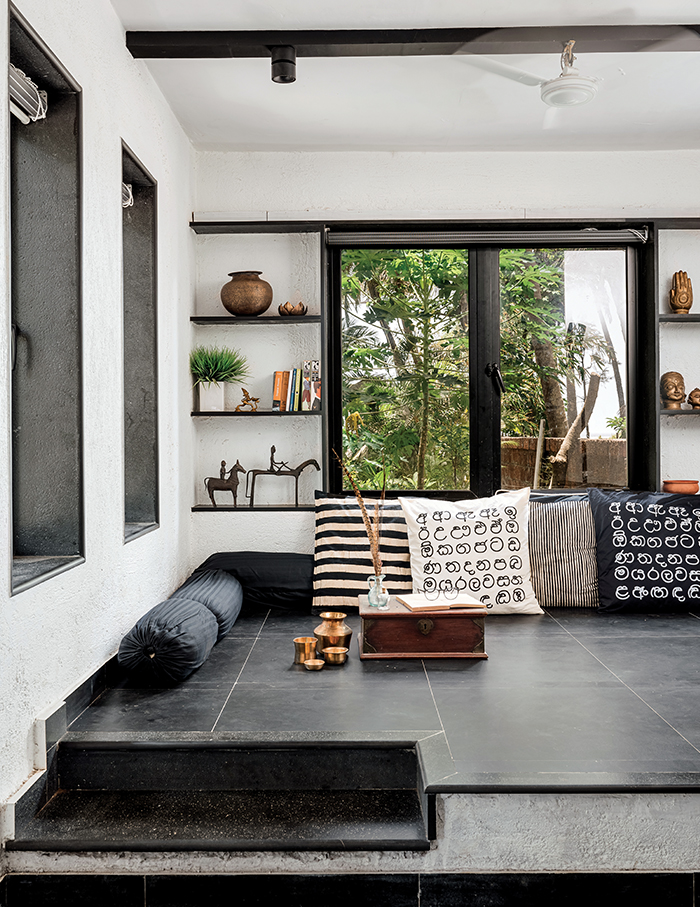
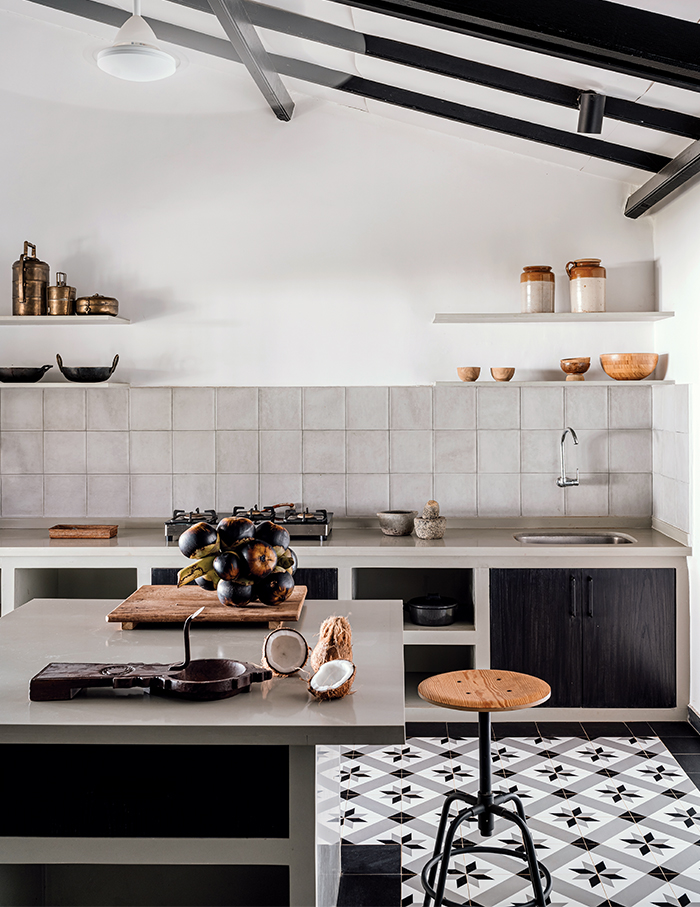
You may also like: Form And Function creates an idyllic Indian residence in Chennai to pull on our heartstrings

