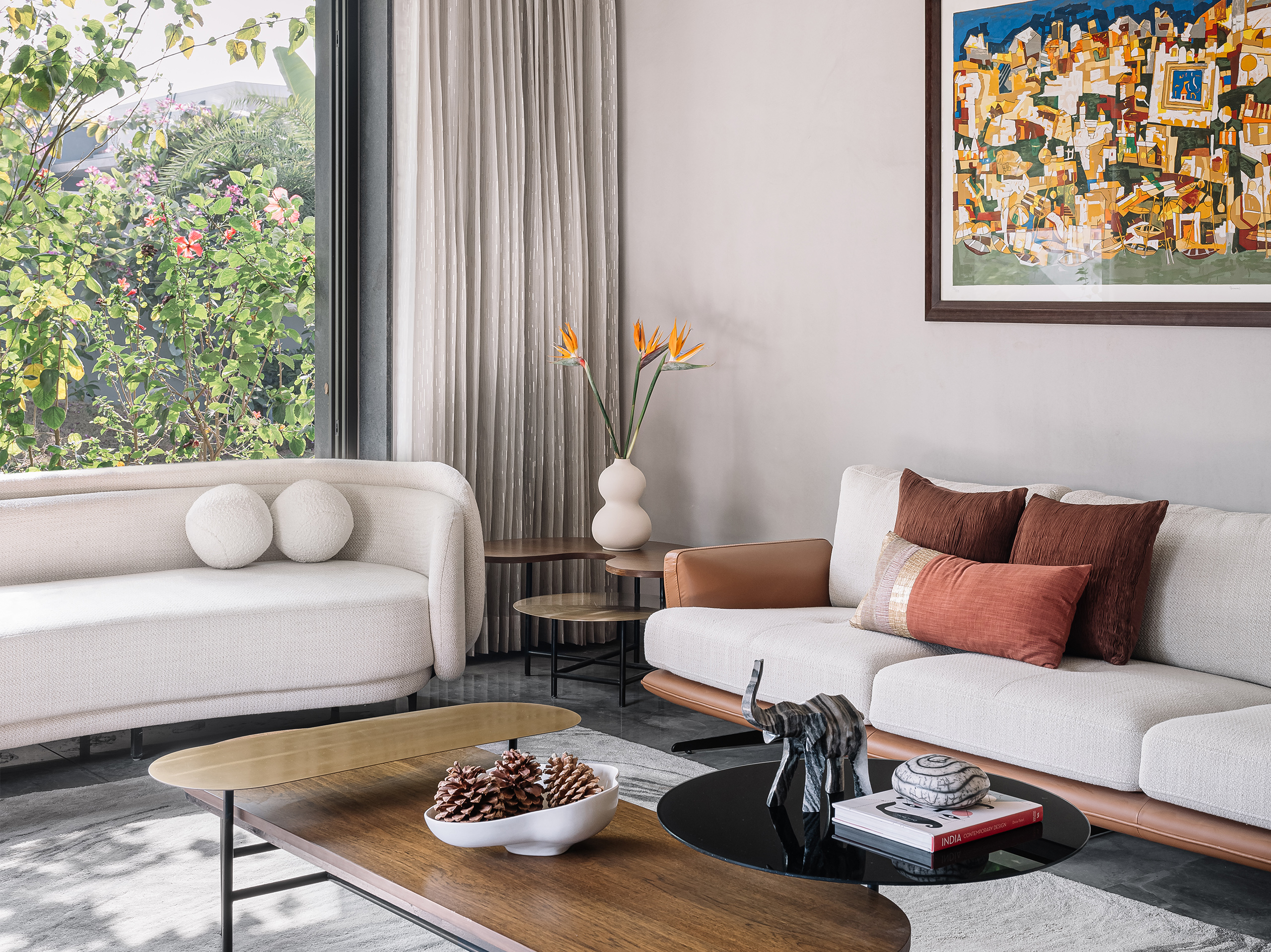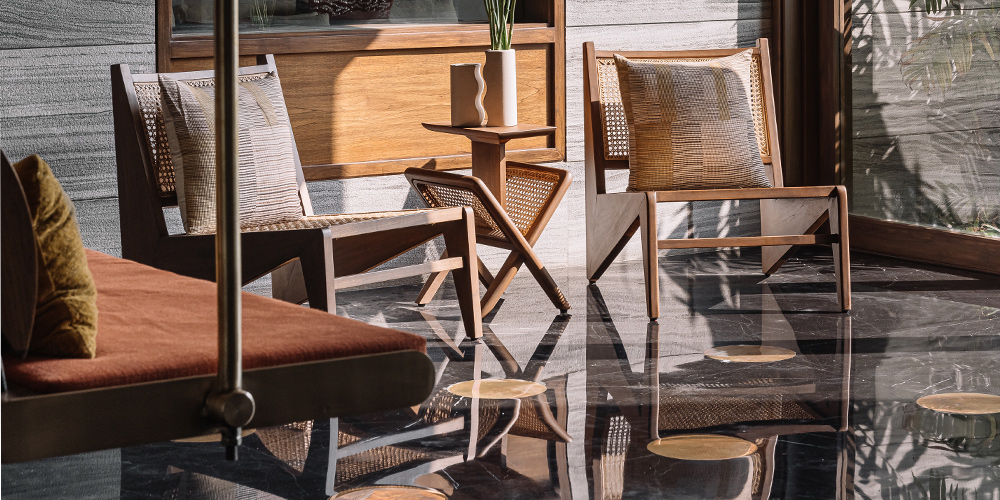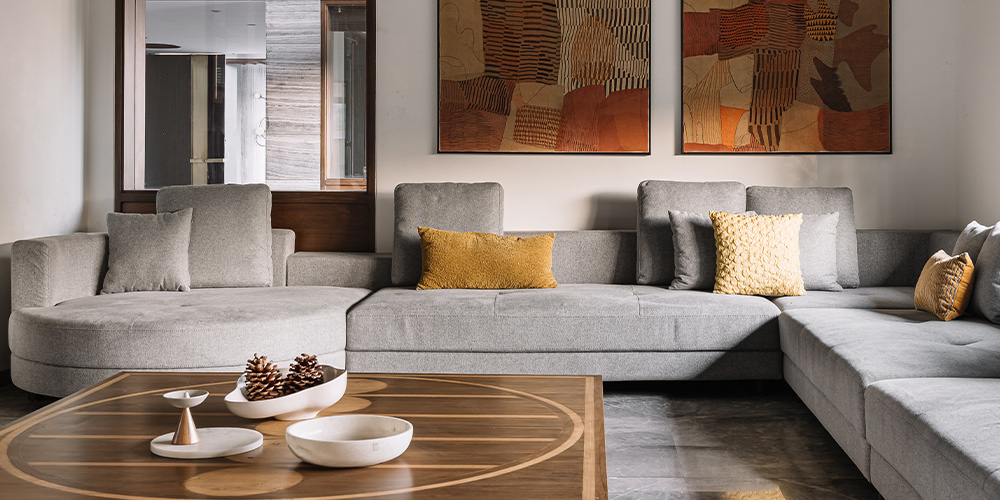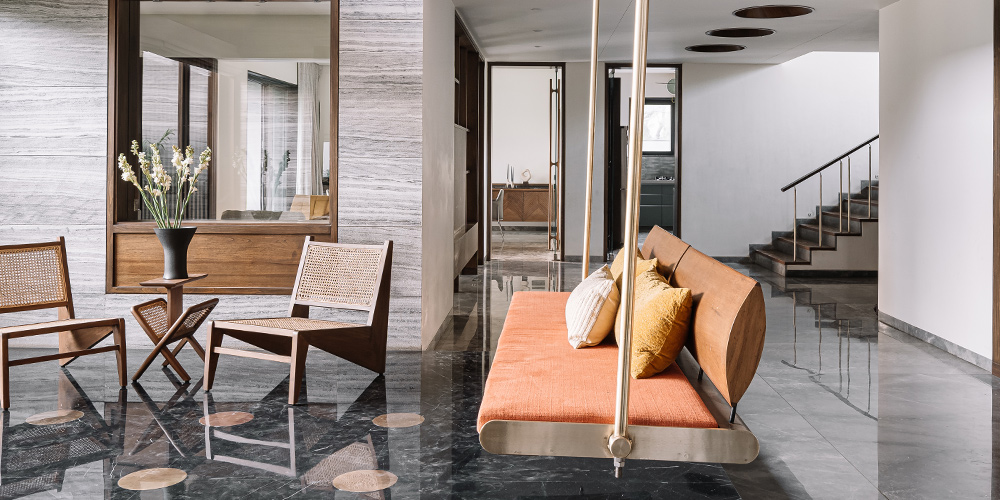The conflict between modernity and traditionality remains pertinent. The age-old debate intrigues designers across the world and yet, there is no definitive answer. They say old is gold, and tradition is to be cherished and celebrated. But what of experimentation and innovation?
Principal architects Keta Shah and Varun Shah of Workshop inc. took up the challenge, deciding to blend the two aesthetics in an effortless amalgamation of new and old. The 5,500 sq ft home in the leafy neighbourhood on the outskirts of Ahmedabad is modern and global, yet has an essence that is uniquely Indian.
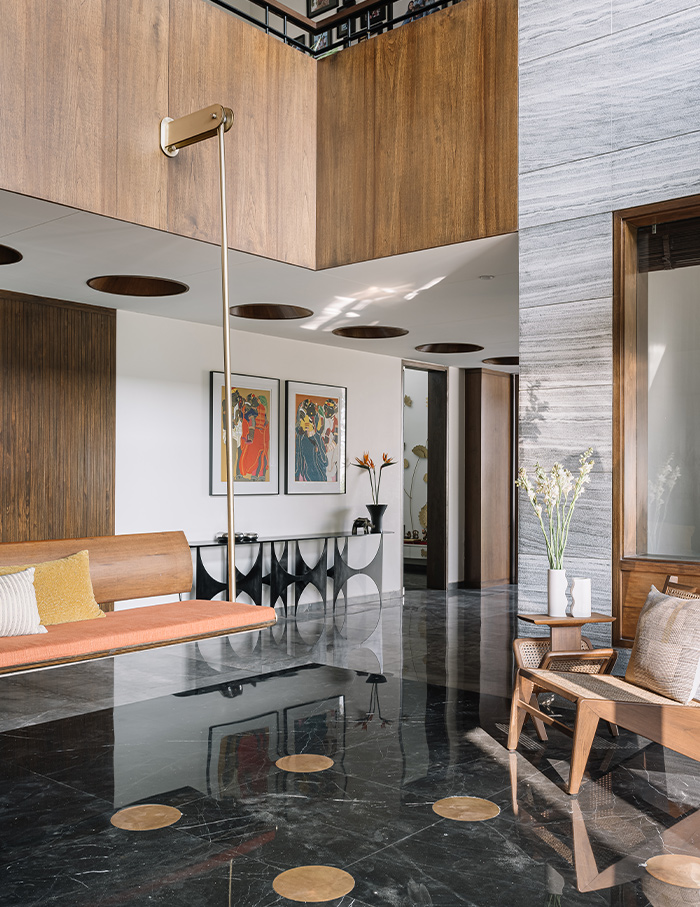
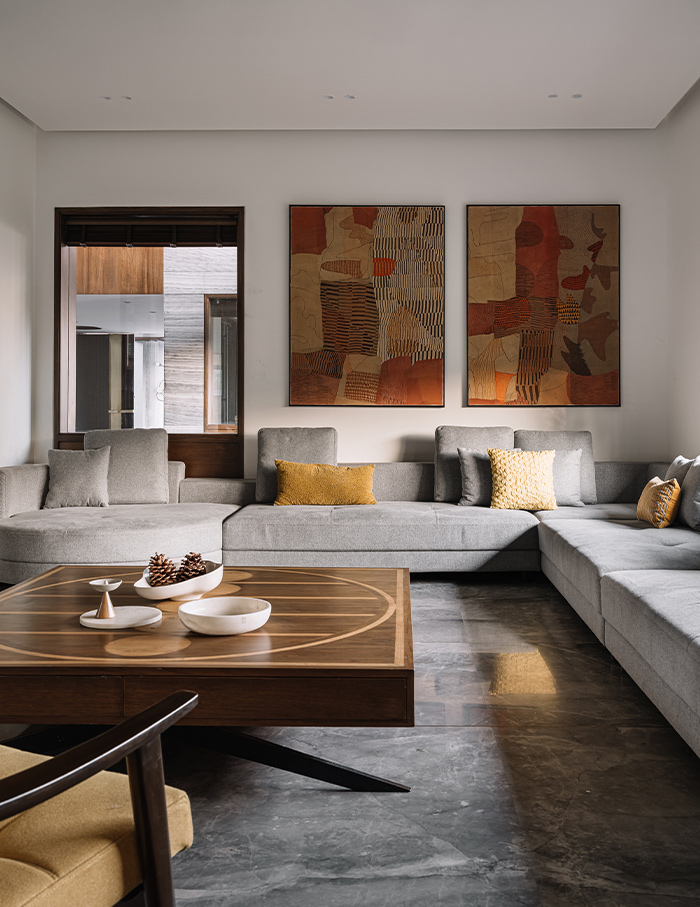
Artistry and art history
The Parikh family, for whom the house was designed, loves to collect and celebrate Indian art. Their home showcases Indian craftsmanship through thoughtfully curated pieces that bejewel every corner. Through the main door, you are immediately greeted with two Thota Vaikuntam serigraphs and the first room to the left hosts a large serigraph by Jagdeep Smart.
The works weave a narrative into the space, a conversation with the Parikh’s ancestry, a nod to their culture. A pair of fabric works by Morii in the family room celebrate India’s rich textile legacy. Traditional Pichwai artworks adorn the guest room while a series of red artworks by Srijan Jha brighten up the passage. The art not only speaks to India’s meticulous craftsmanship but also, its abundant cultural heritage.
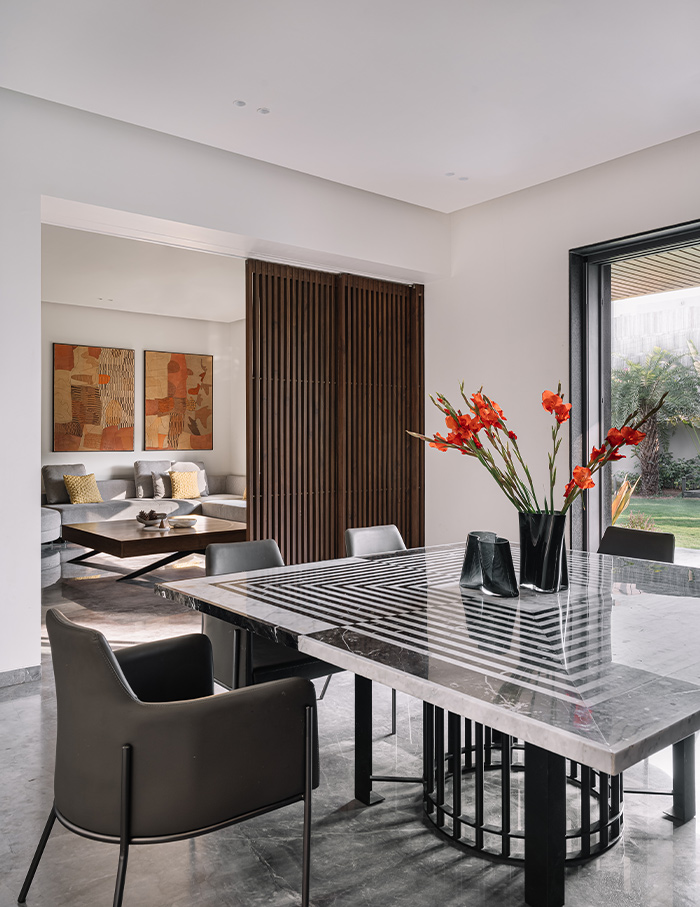
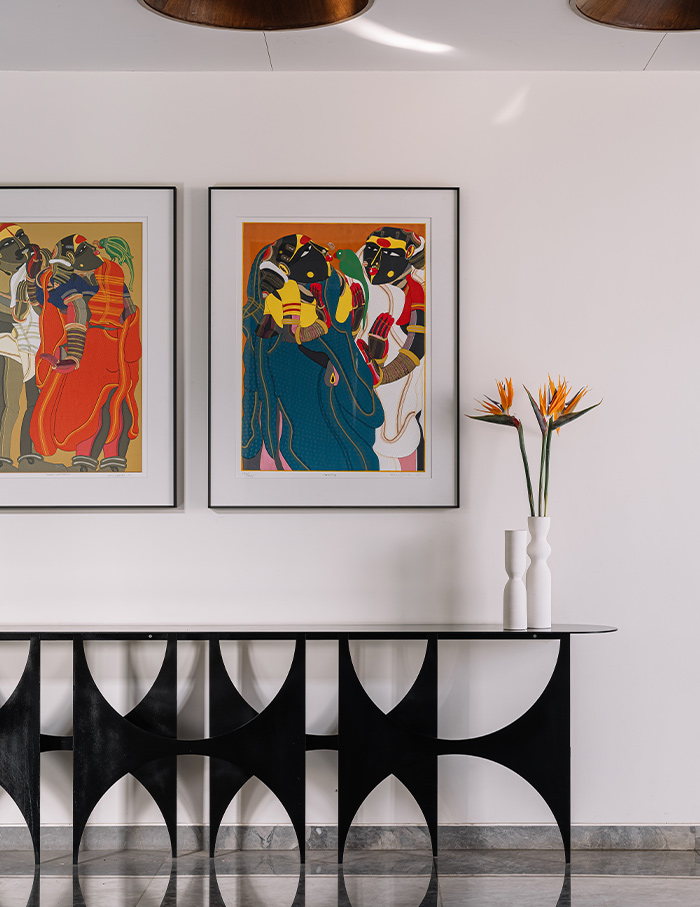
A novel angle
The house is uniquely adorned with geometric inlays, incorporated strategically in the floors to the ceilings and the furniture. The designers Keta and Varun Shah explain that the idea of motifs and embellishments is very much a part of Indian design. The geometric patterns run throughout the house as a contemporary way of incorporating the motifs in the crafts used in the house. This design decision allows the art to become one with the home, to allow its inhabitants to interact with the works. Tangibly.
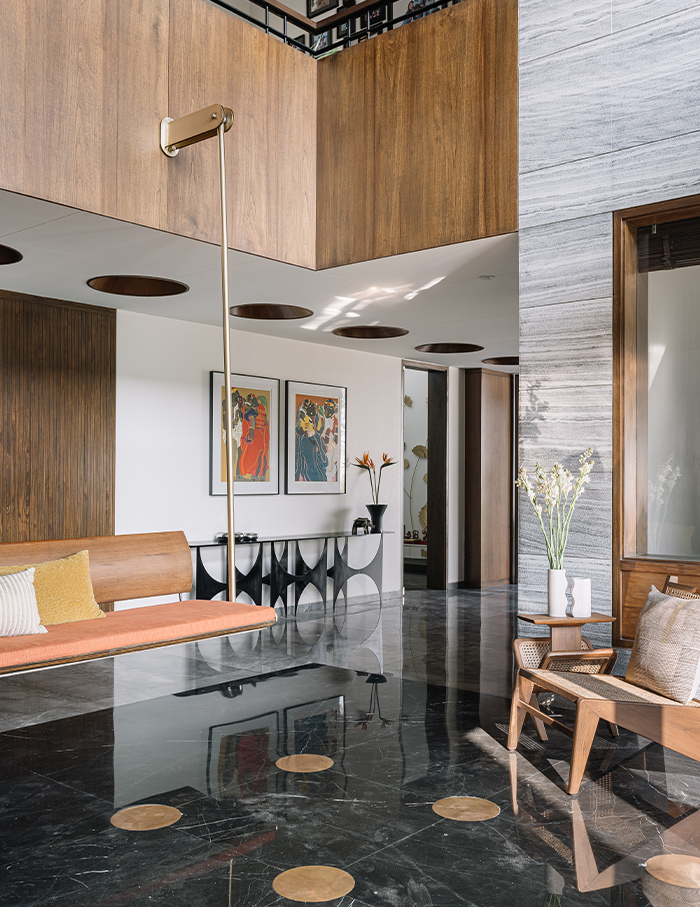
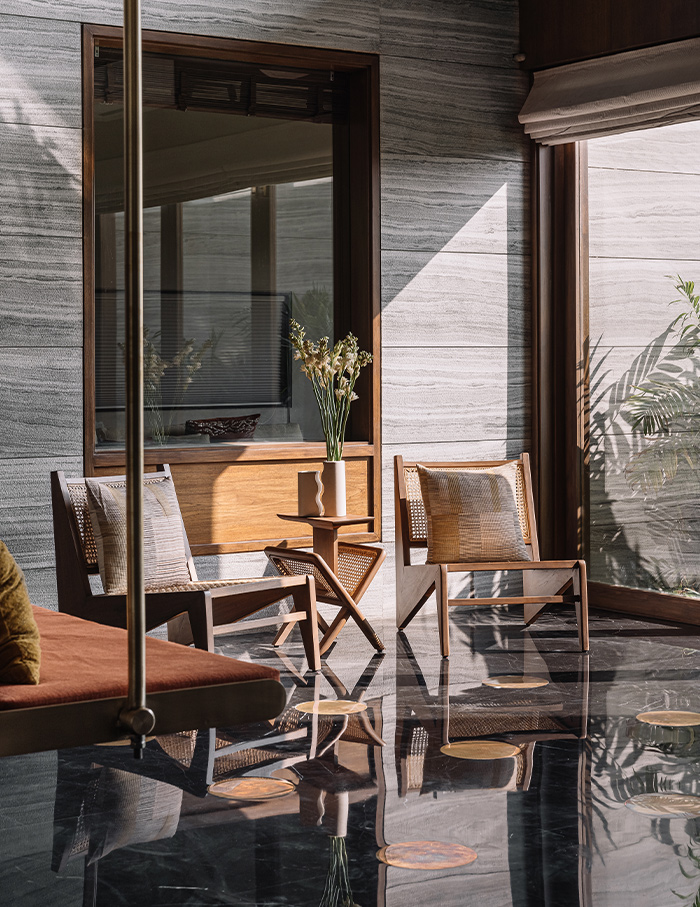
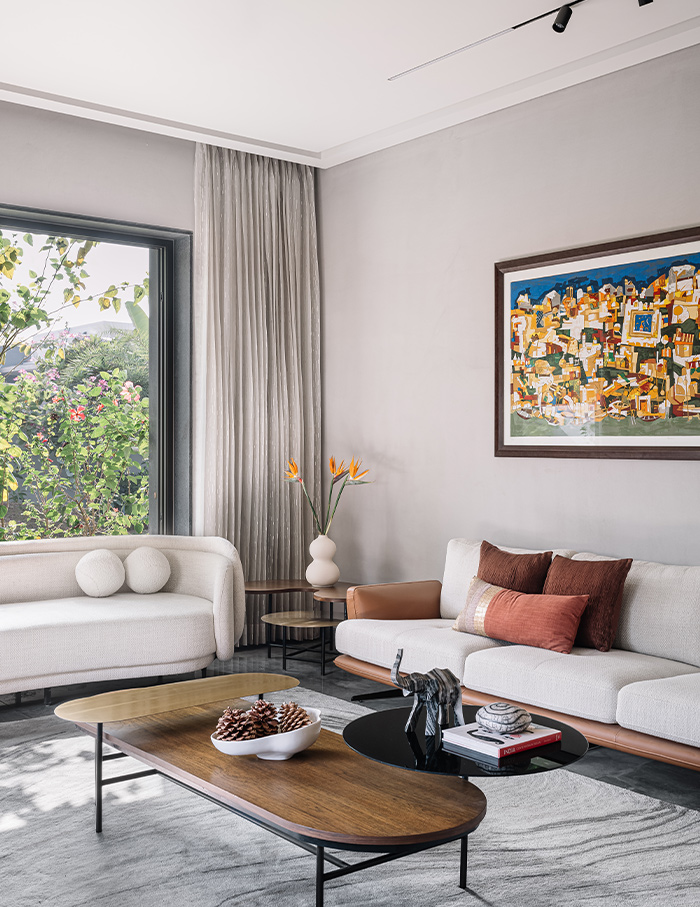
Materials matter
A neutral monochromatic palette of natural stone and textures envelopes the house, with wood adding warmth to all the spaces. The living areas of the house seemingly flow into one another, enabled by the common material palette. Grey Italian marble flooring runs through the entire house, with brass inlay accents. The exterior is clad with Grey Indian granite, and that is continued in the internal spaces to create an experience that connects the outside and the inside. The double-height space is accented with black marble flooring.
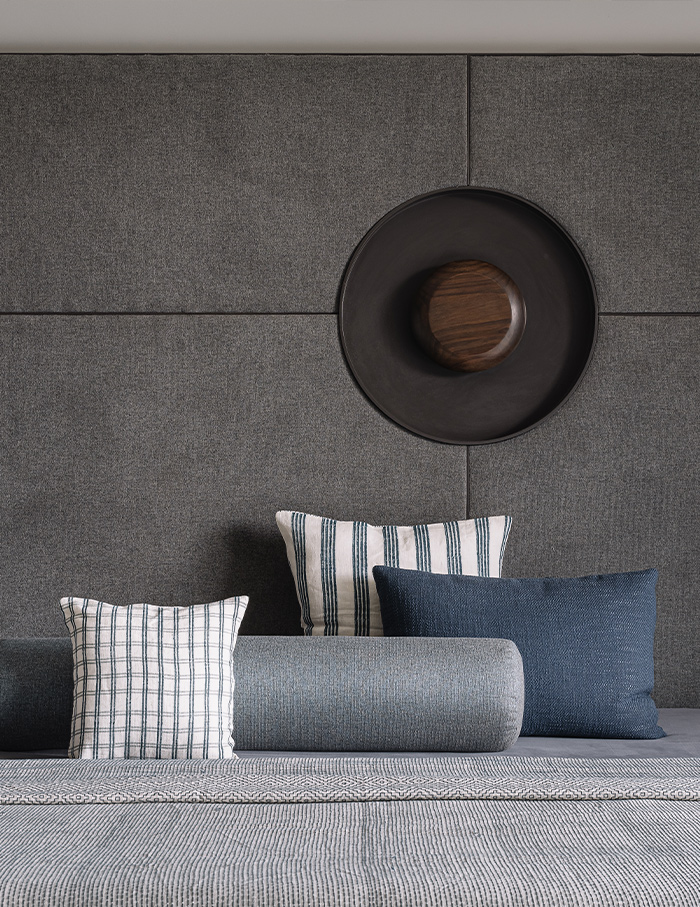
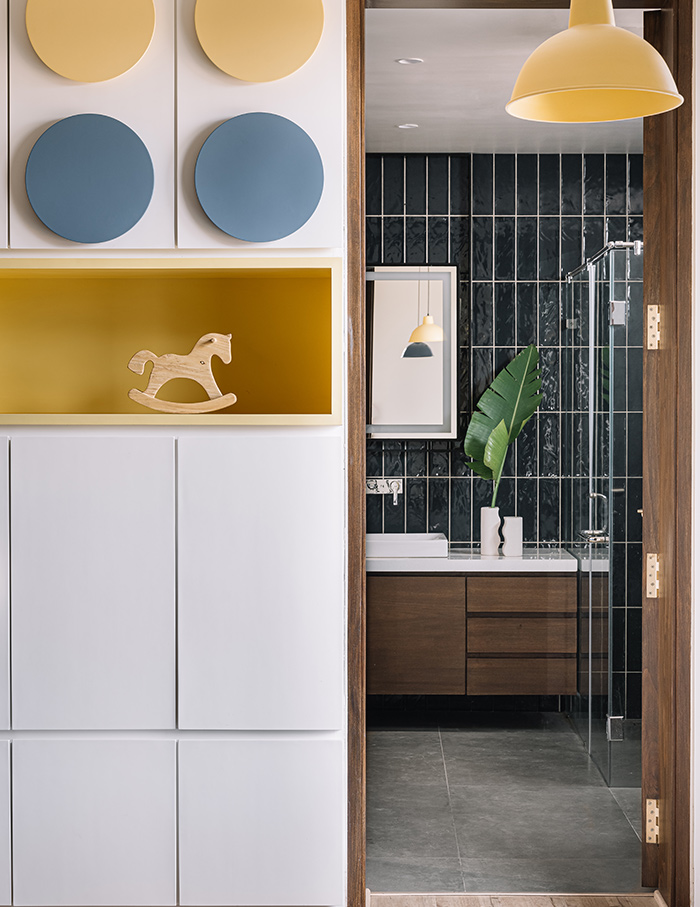
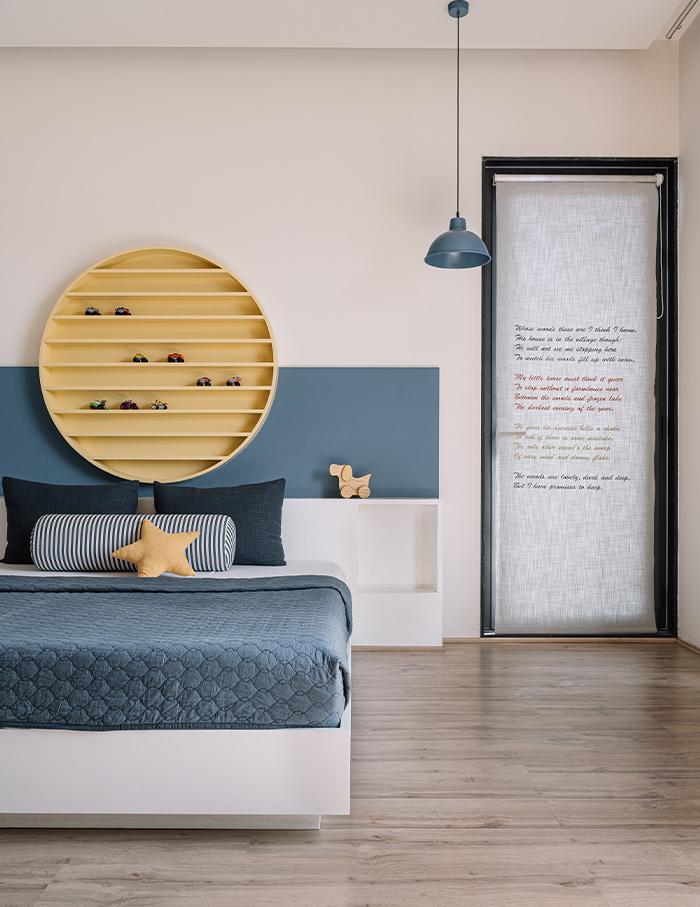
Keta Shah recalls “The most enjoyable, as well as challenging aspect of the design of this house was making the furniture on-site by the carpenters and in collaboration with local manufacturers.” Their design philosophy emphasises the importance of natural materials that age well with the importance of incorporating Indian craftsmanship throughout the house. The spaces are designed to be flexible and evolve with the Parikh’s lifestyle changes.
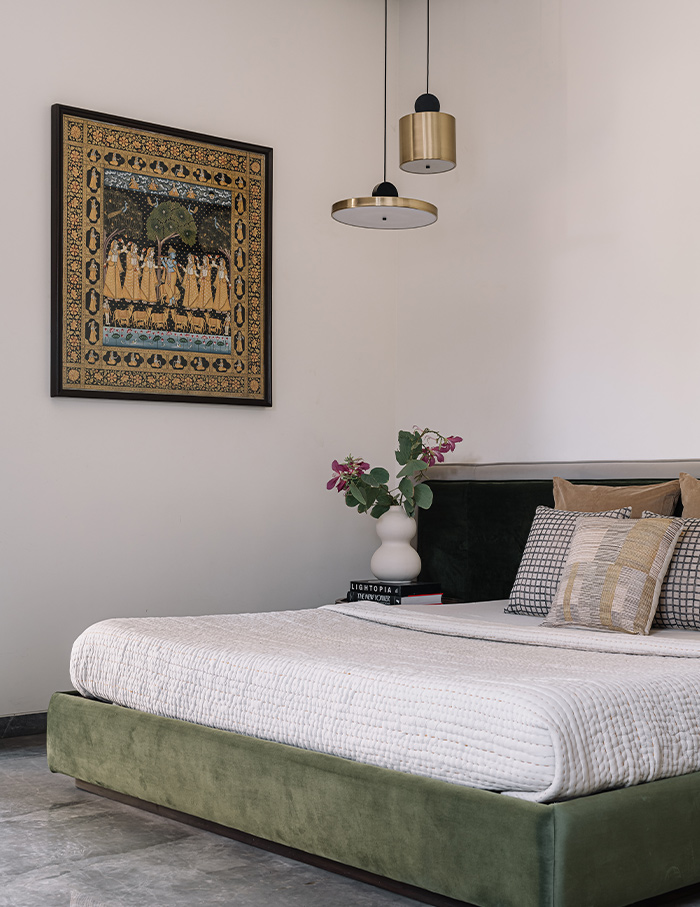
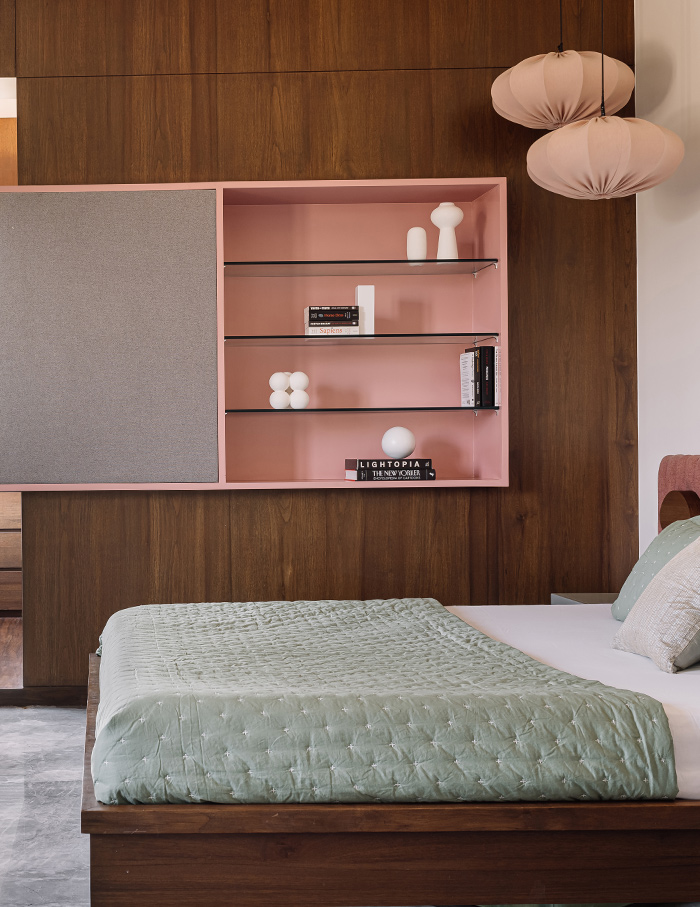
Read more: A golden oasis by Sumessh Menon emerges in the regal backdrop of Dubai’s Jumeirah Island

