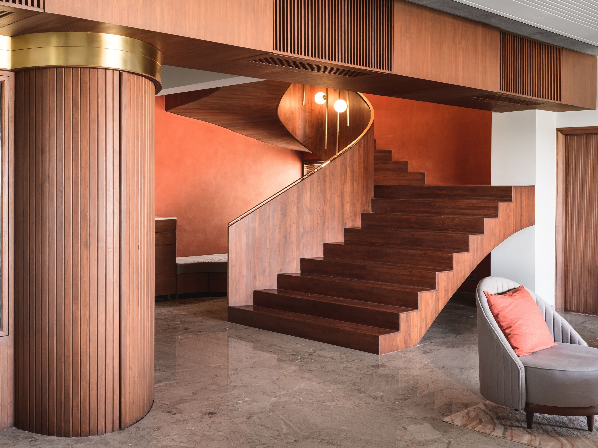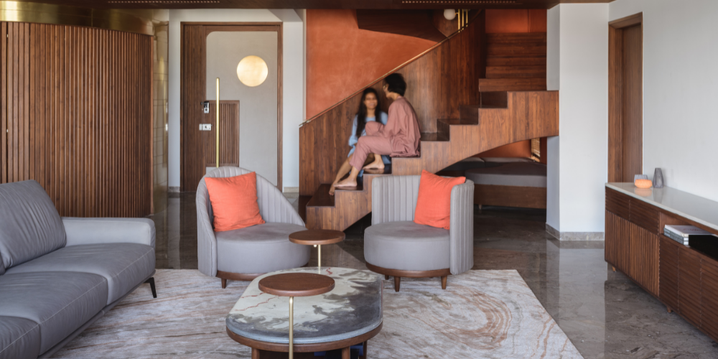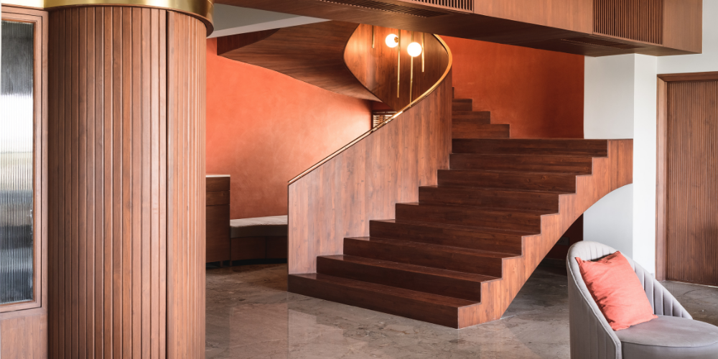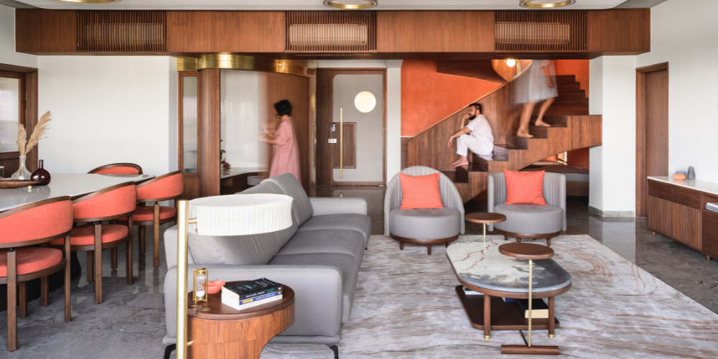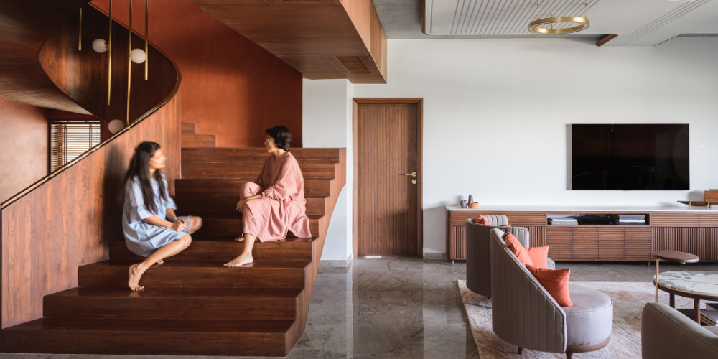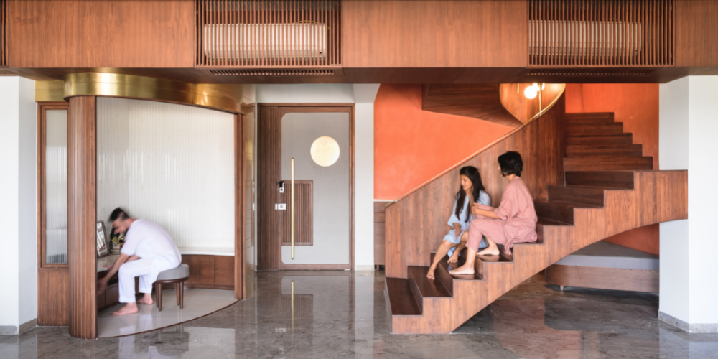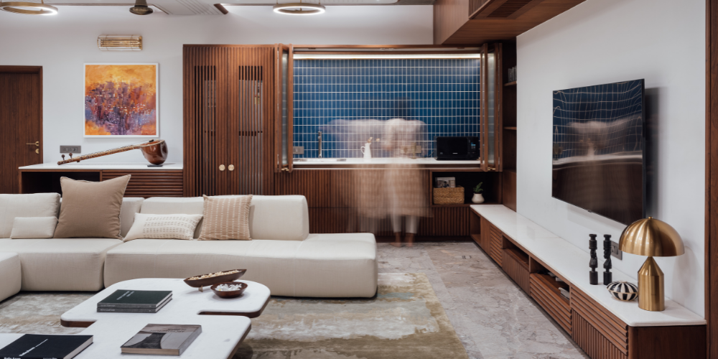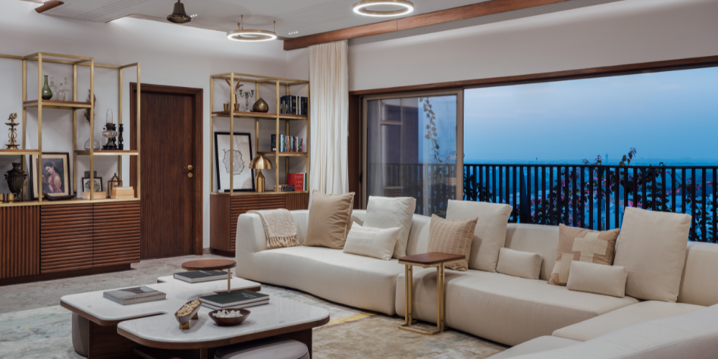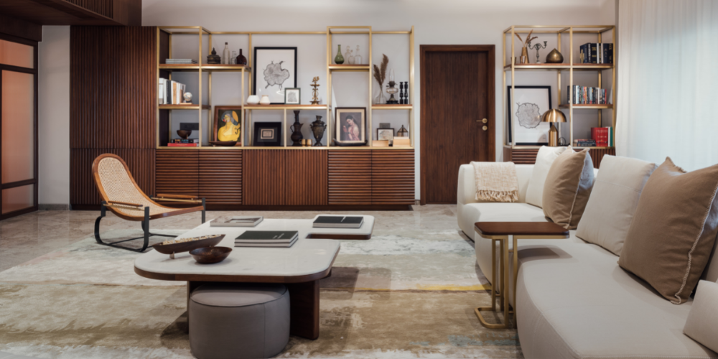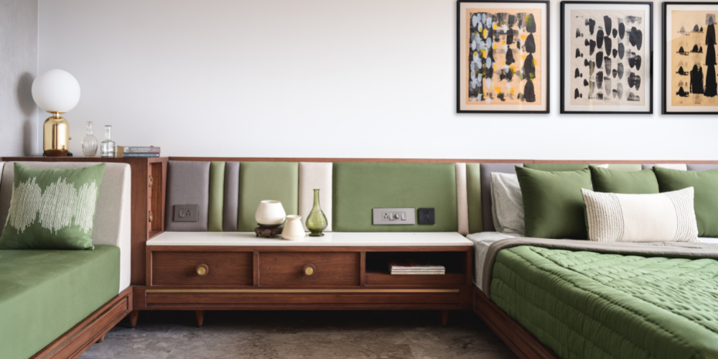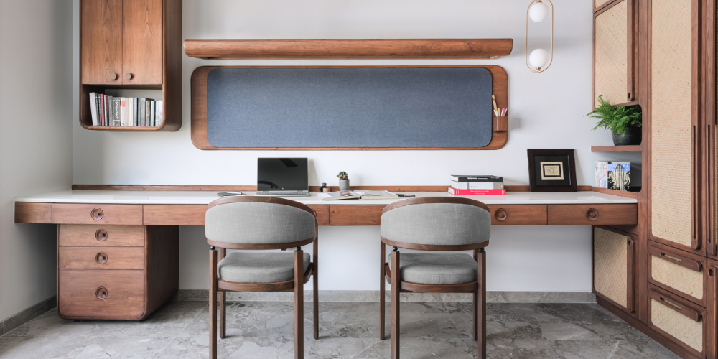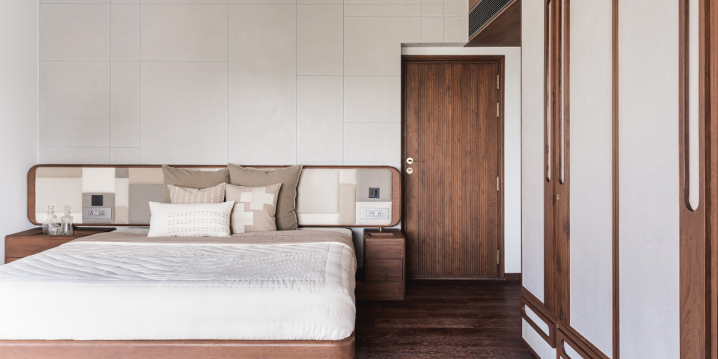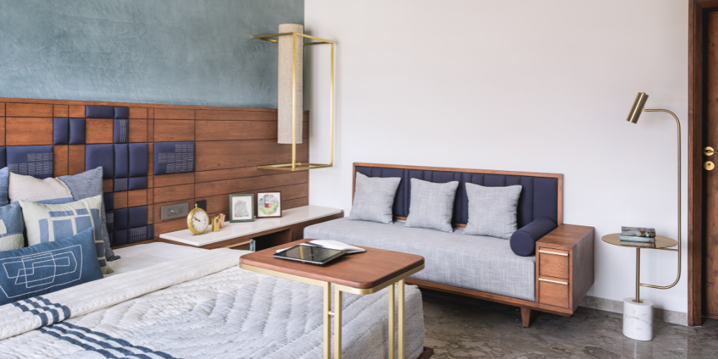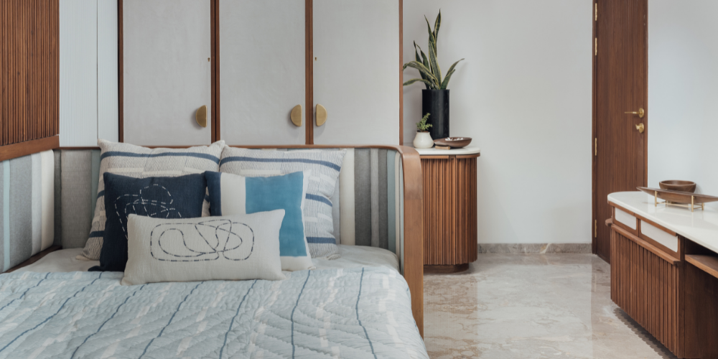Before the grey concrete, textured bricks and suchlike materials transpire into a cosy dwelling called home, the very foundation of the space and its unfinished corners breathe myriad ideas and possibilities of bringing alive designs and interiors that fit the lifestyle of its dwellers like perfect pieces of a puzzle.
Anchored on a similar tenet is this majestic home in Ahmedabad, Gujarat that precisely unravels a transfixing journey of imperfection to perfection, candid to composed and earthy to elegant.
Dubbed The Terracotta House, the project is authored by architect Veeram Shah of the multidisciplinary design studio Design Ni Dukaan and styled by Saniya Tadha. Stretching an ambit of 9,600 sq ft across two floors, the home celebrates creativity, smart planning and functionality while staying a step ahead of trends.
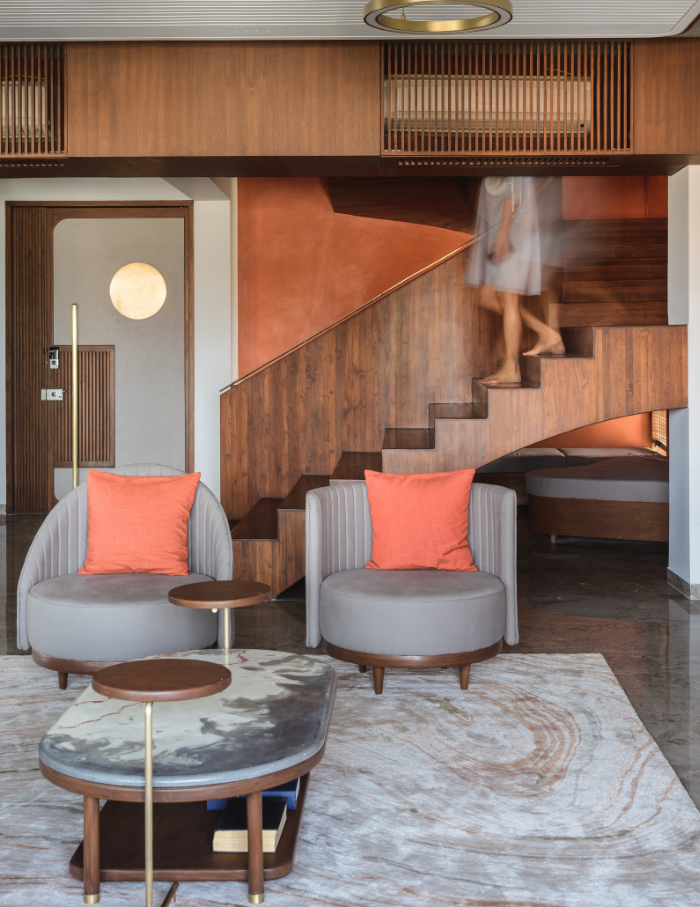
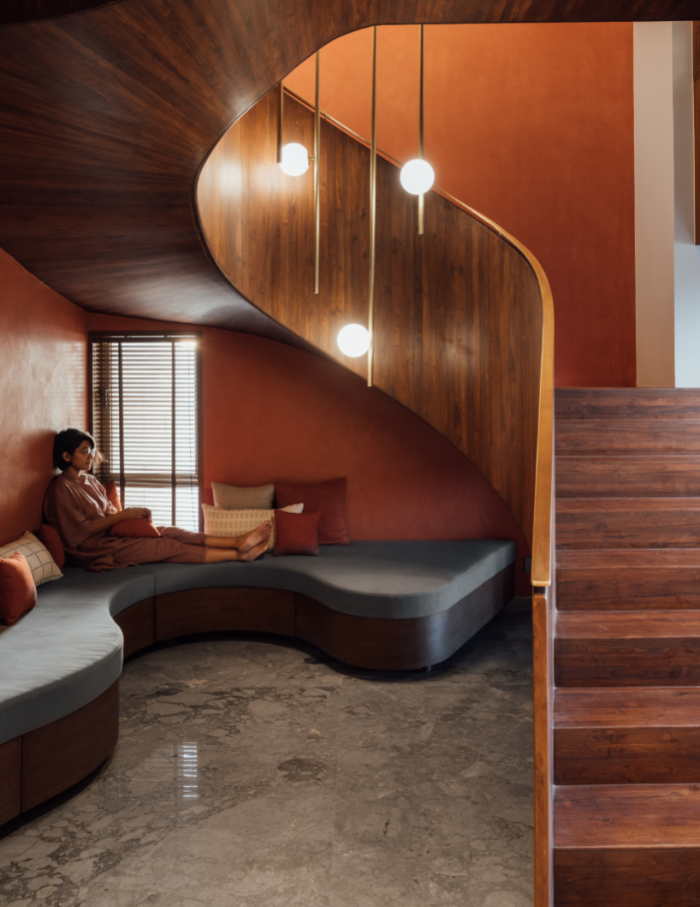
Shah was first introduced with the space over three years ago, when the structure stood without brick infills. The brief for the home was to convert the dual floors into three master suites, study room, guest room and a spacious family lounge along with sections of subsidiary areas.
Shah elaborates, “When we put the plans on the drawing board, we got rid of all the unnecessary walls.” He adds, “The luxury of having two floors to fit in functional requirements gave us the liberty to expand the utility areas like kitchen and dresser units.”
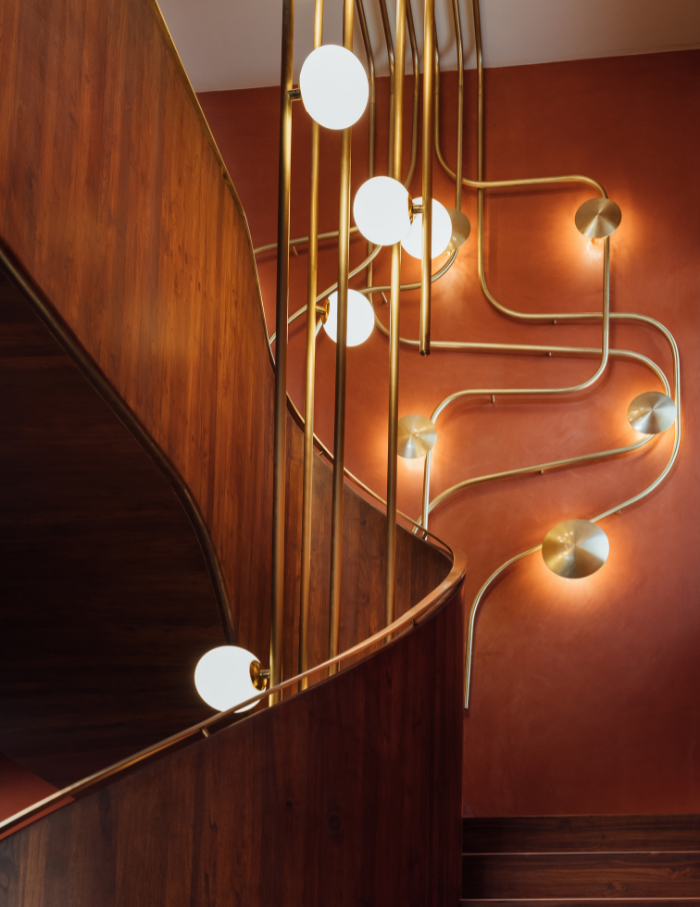
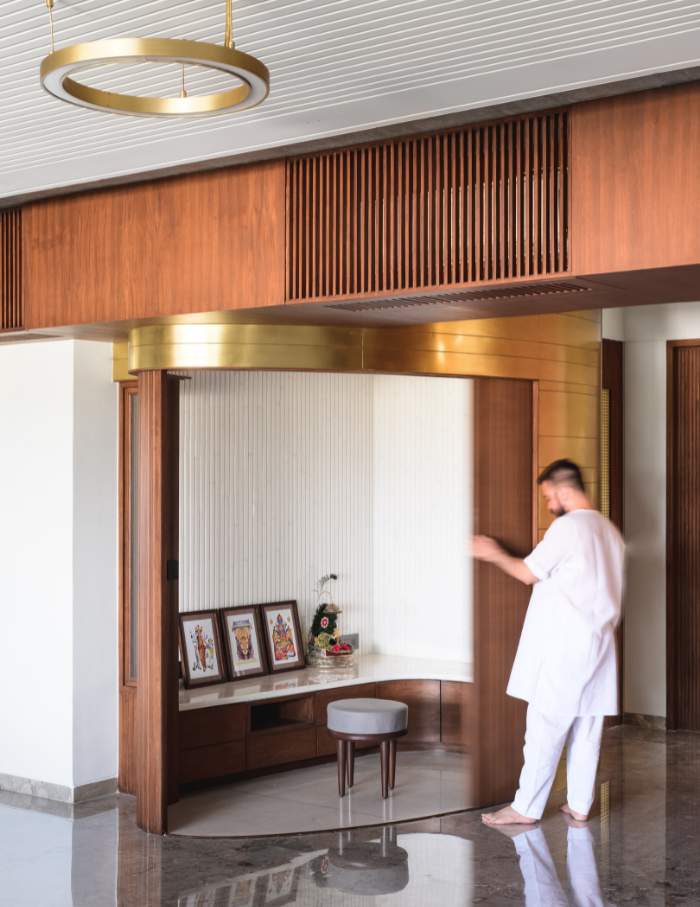
For Shah, an imperative aspect of birthing a home to perfection is to make the space bereft of beams and columns jutting out, even before the furniture and decor comes into picture.
Swathed with layers of warmth and aesthetics, this resplendent residence leads into the entrance marked by two defining entities of the space—a statuesque staircase, a waiting zone and a neoteric mandir designed into a splendid cocoon that closes and unveils as required.
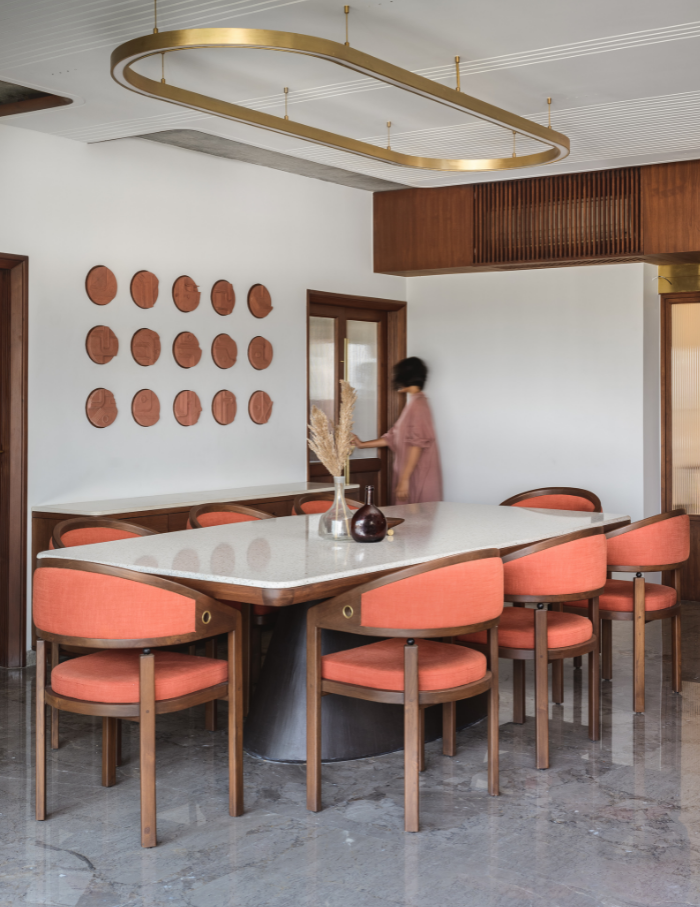
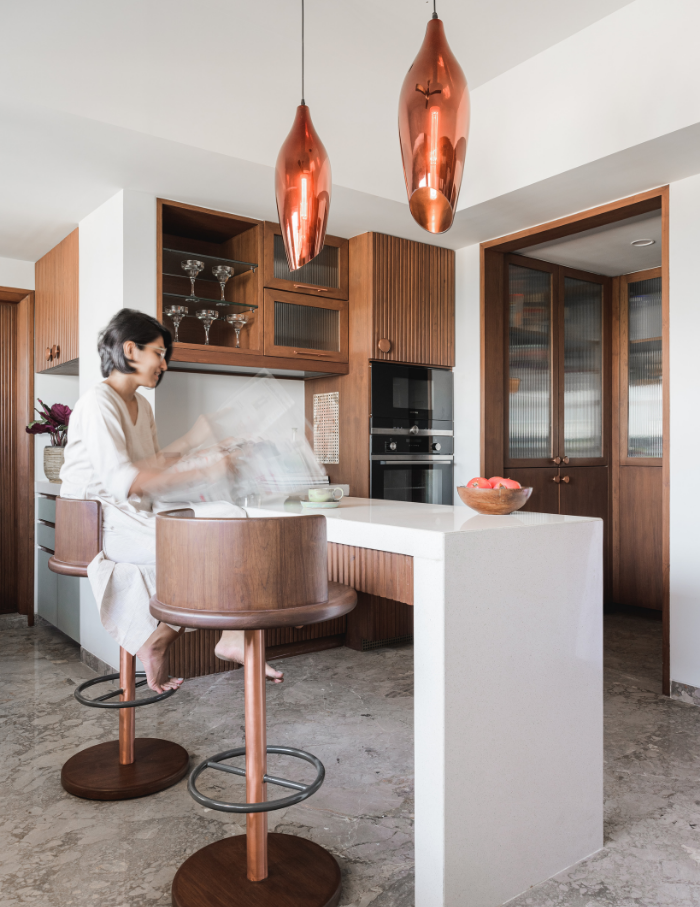
Sauntering into the lower floor of The Terracotta House, one witnesses a design-forward yet unhurried tenor of the public space that encompasses a kitchen, dining, drawing area, guest room, a study, parent’s room, the waiting zone and a mandir.
Treading to the upper floor, a prominent section of the stairs is bedecked with a svelte, curvy mural-chandelier custom designed in-house, inspired by the works of Brazilian architect-artist Burle Marx.
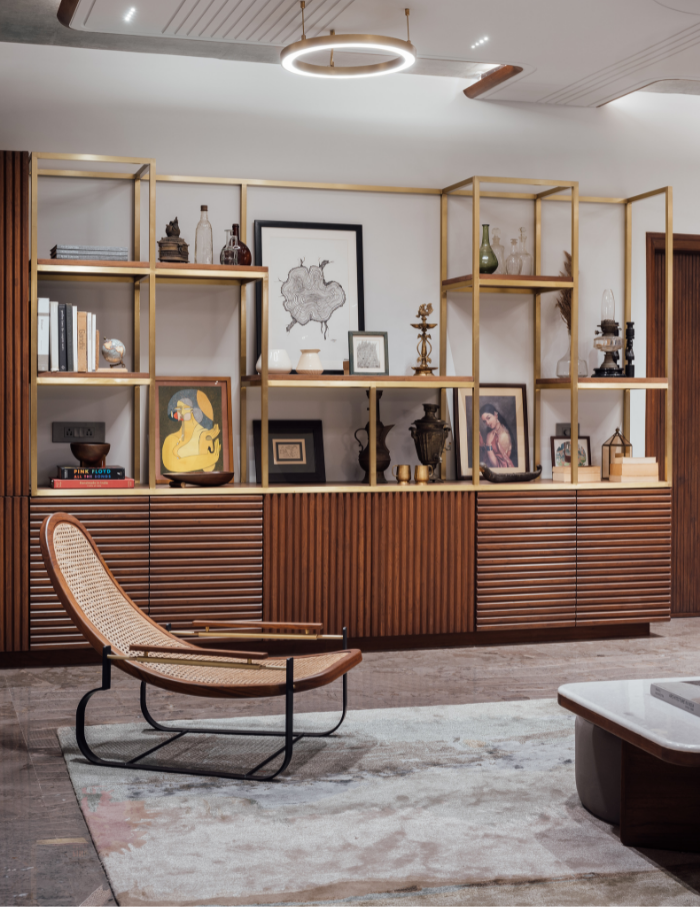
Next, a private space unfolds, holding a large family space with a hidden pantry, master suite and rooms for the son and daughter. The one common element is the private balcony enjoyed by both the floors of the home.
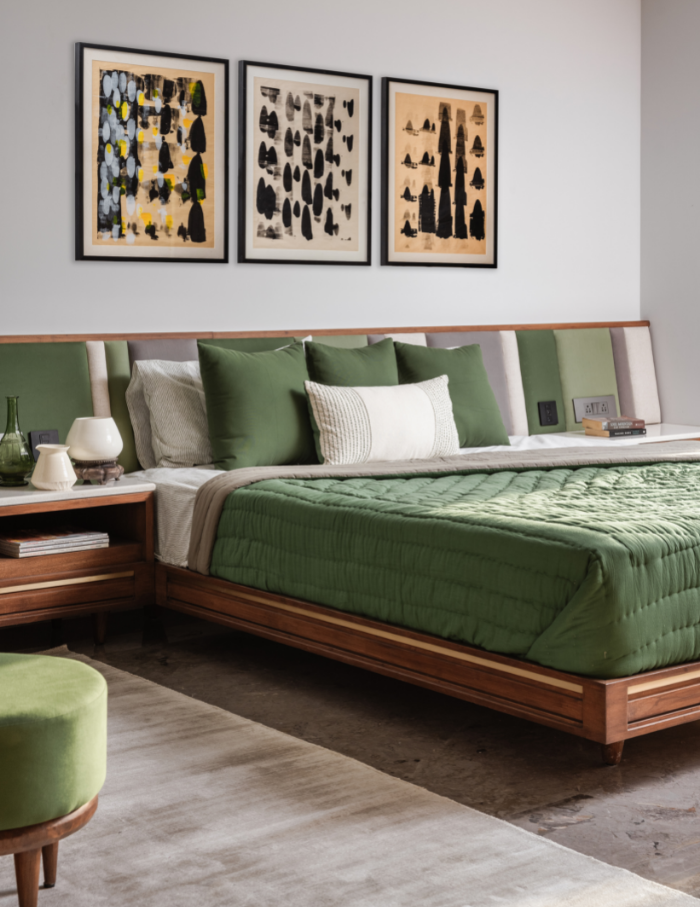
While one absorbs the vast sea of detailing and exemplary design elements, an unmissable question surfaces—why the name ‘The Terracotta House’? Shah muses, “It is because of the overall palette being so earthy that is all closely related to the colors and materials of earth.”
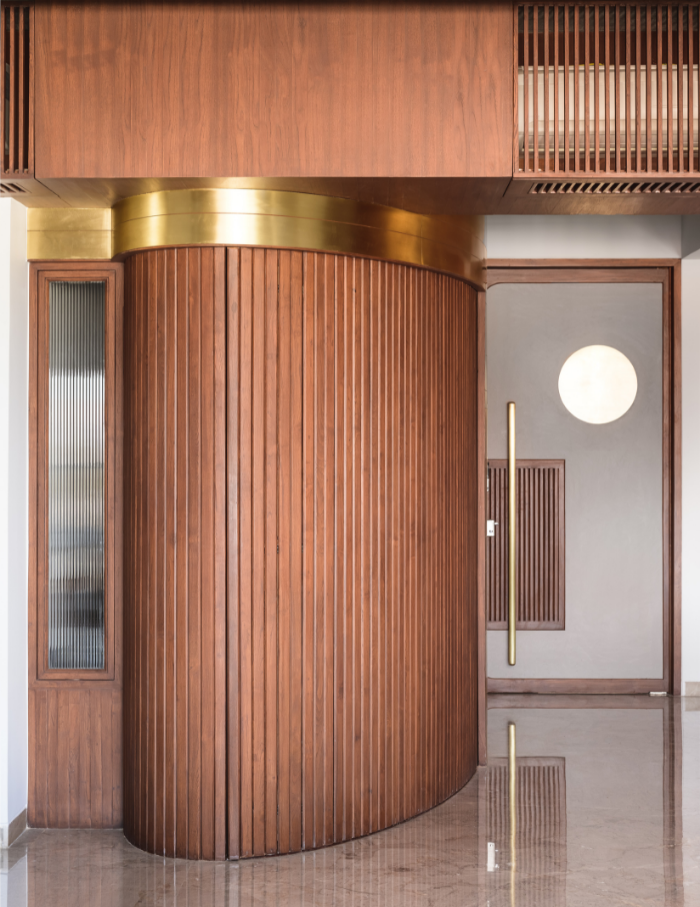
On the journey towards achieving results better than yesterday, Shah likes to challenge himself by manifesting concepts that go beyond the extraordinary. For instance, the staircase in this home doesnt feature measurable curves, which is why, “To make the delicate brass railing we made moulds in various sections of the staircase and hand bent it on site.”
Similarly, the rolling shutters of the mandir models a custom-made bearing mechanism that slides 75 sections of wood on hinges on ellipsoidal tracks. Every moment of creating here has been laced with novelty and techniques that elevate the entire look and mood of the dwelling.
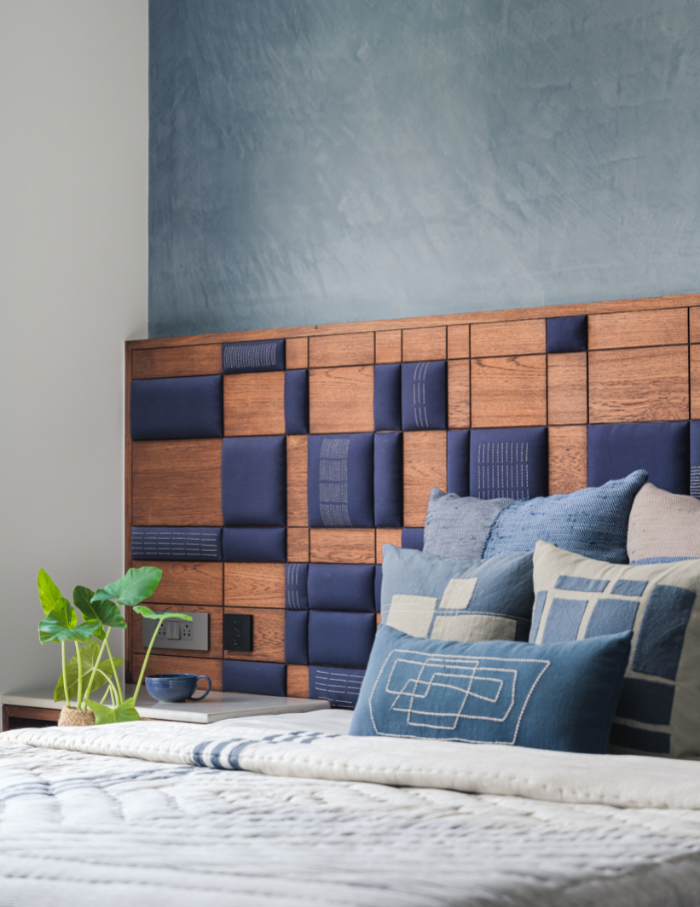
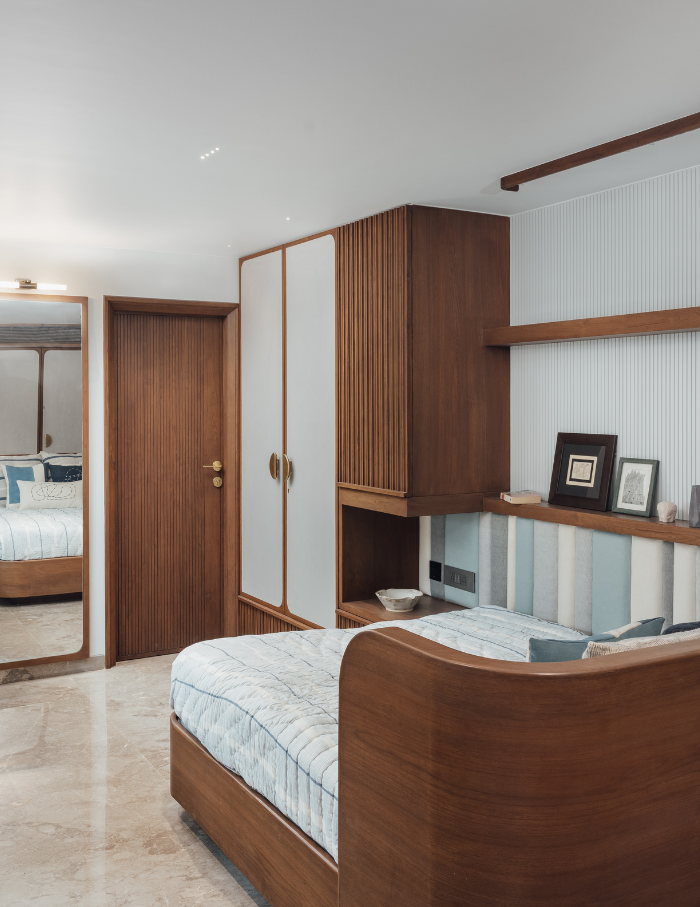
The architect doesn’t believe in establishing his design practises based on scale. Weaving everyday inspirations from literature, art and cinema, Shah creates homes that speak a unique vocabulary fused with preferences of the home owner. Pronouncing nuances of this home, he says, “While every room and section are based on various colors, textiles, finishes as per the wants of the user, there is a certain earthiness and continuity in the materials that bind all the spaces together into a home.”
Scroll down to catch more glimpses of this spectacular space…
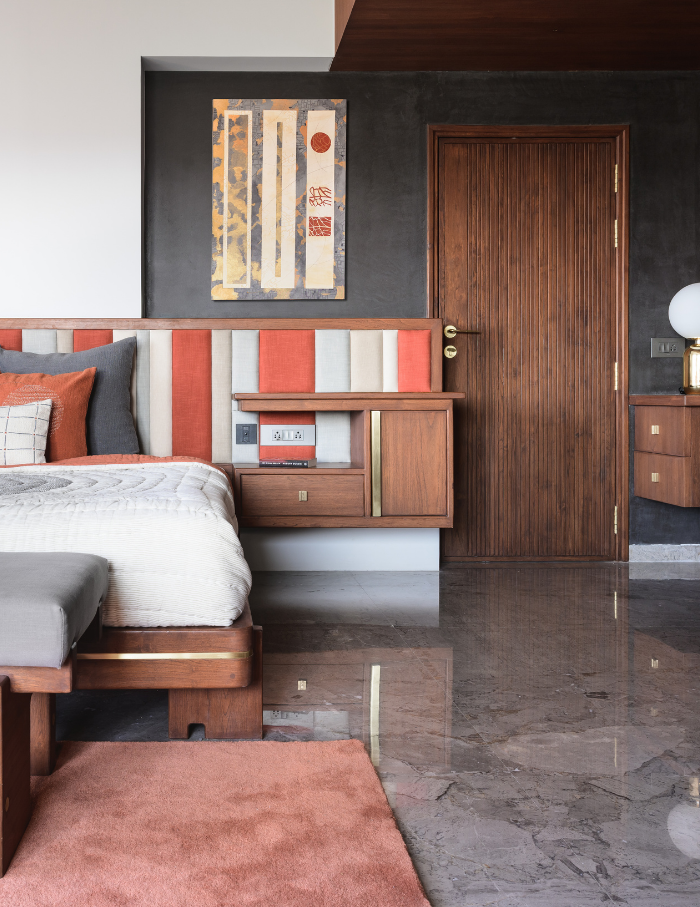
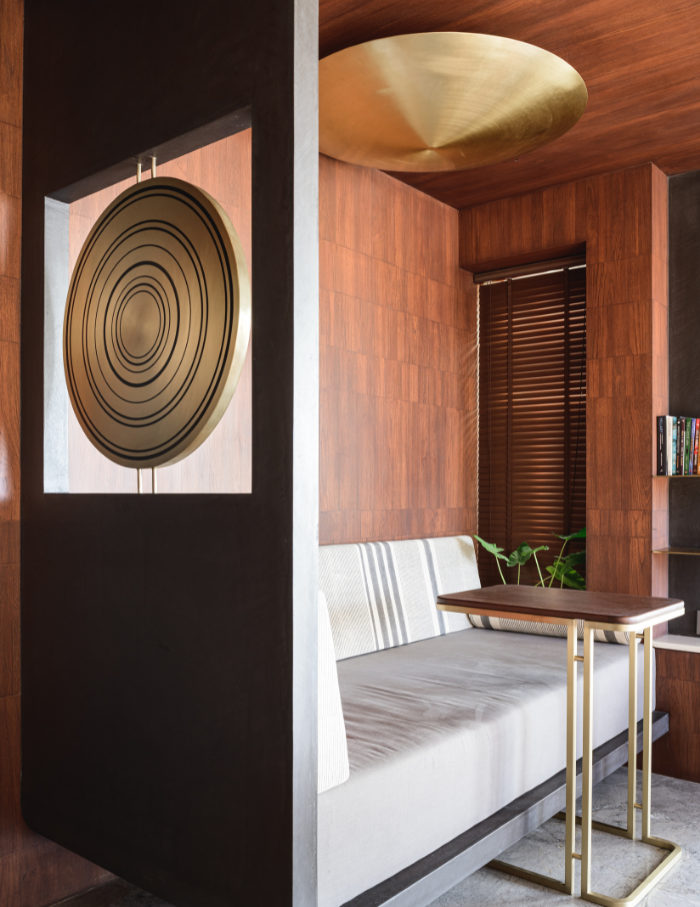
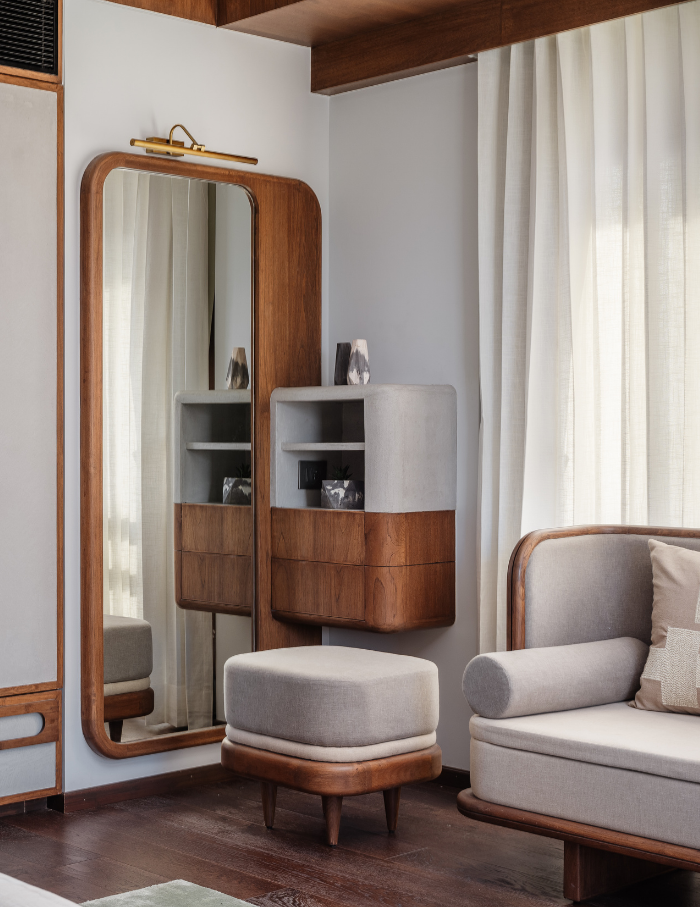
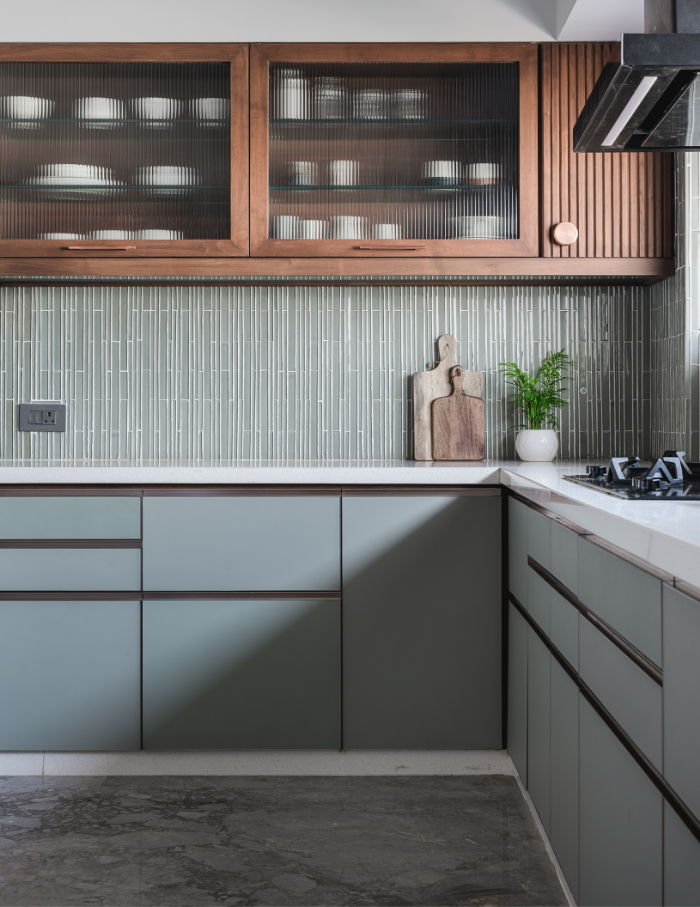
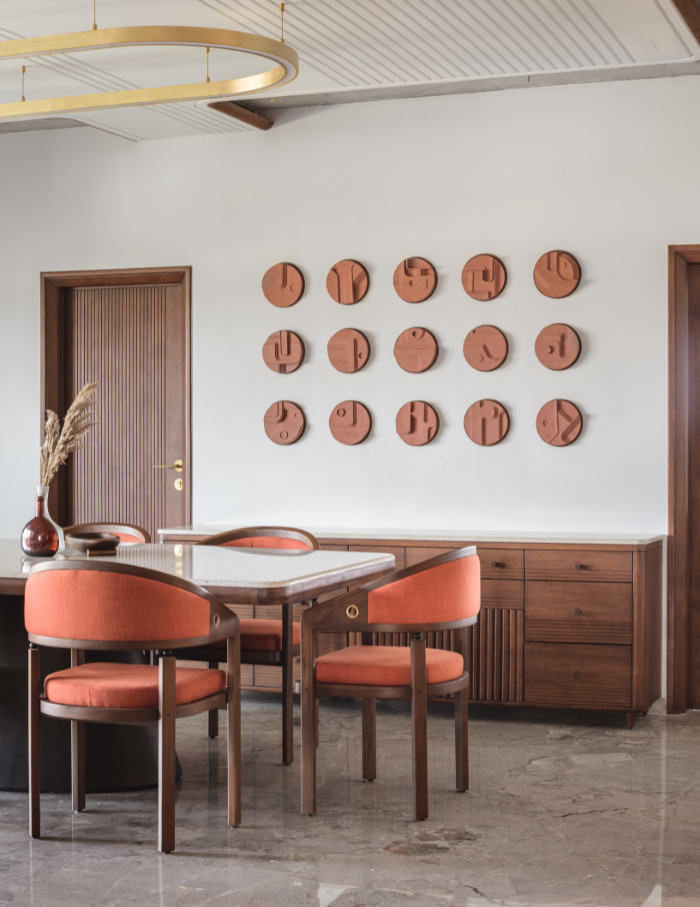
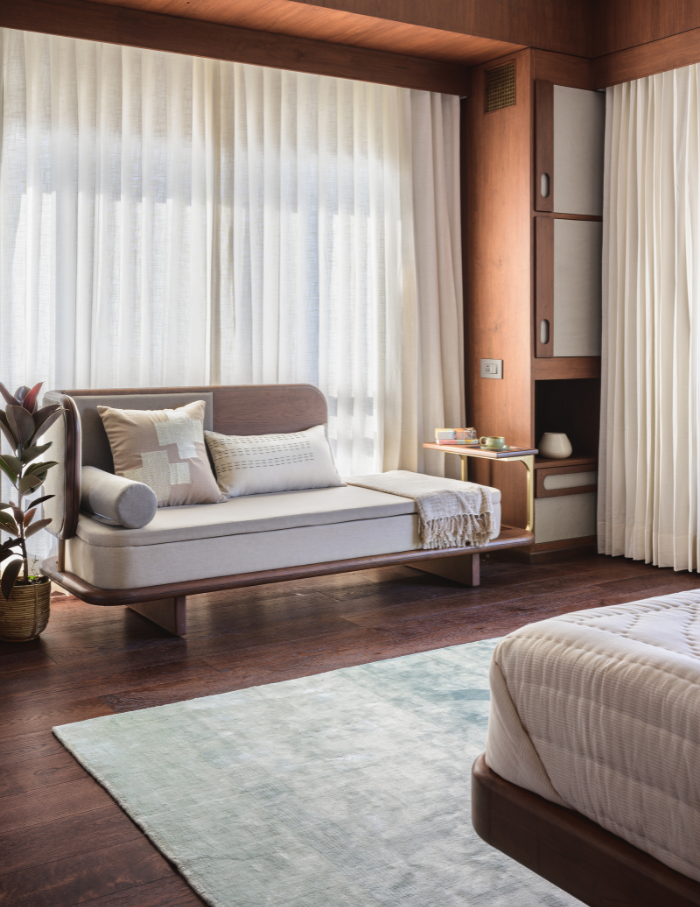
Collected a ton of home inspiration from The Terracotta House, then you must check out this home by Minnie Bhatt that uses canes, wood and colours in abundance

