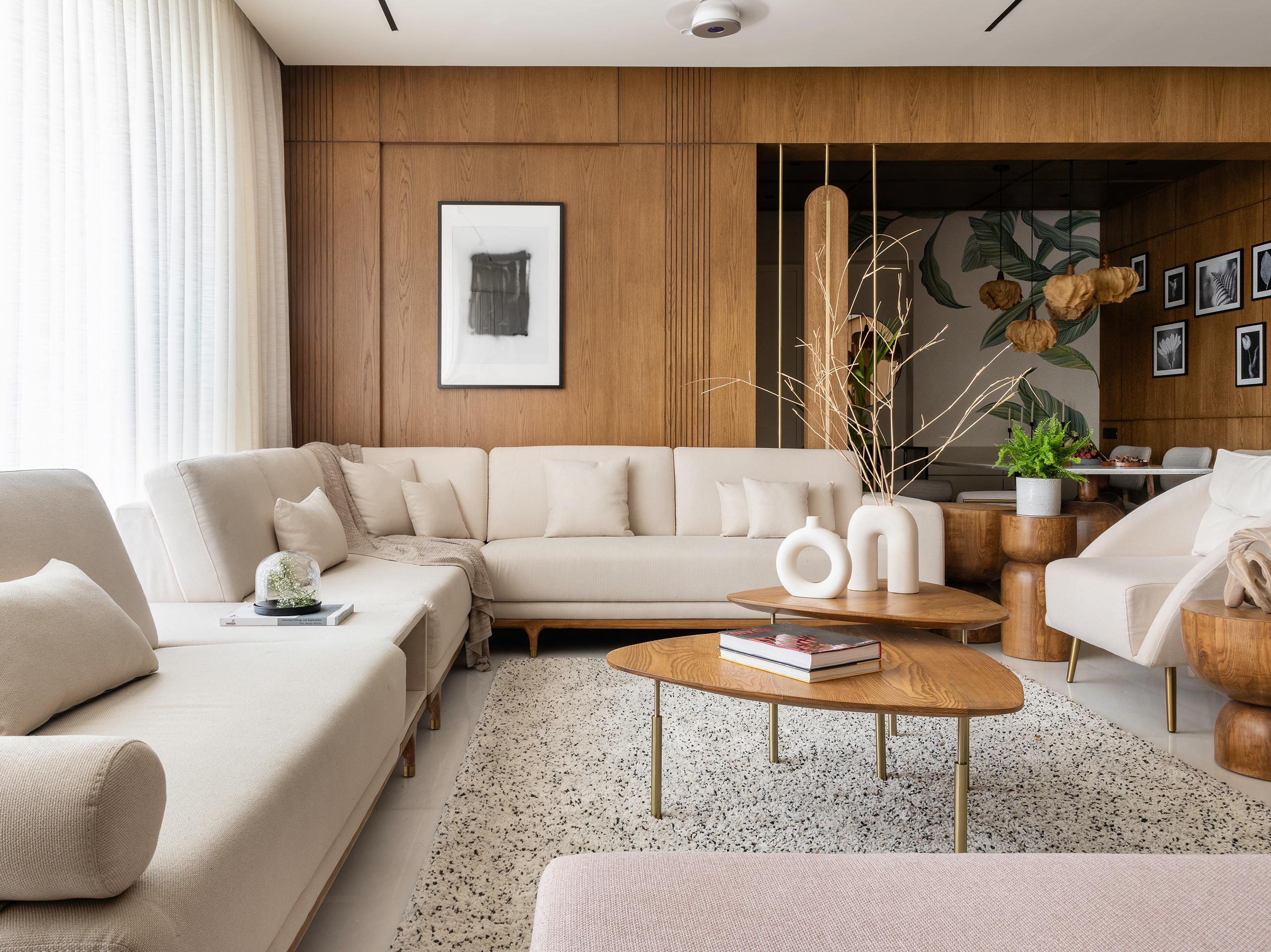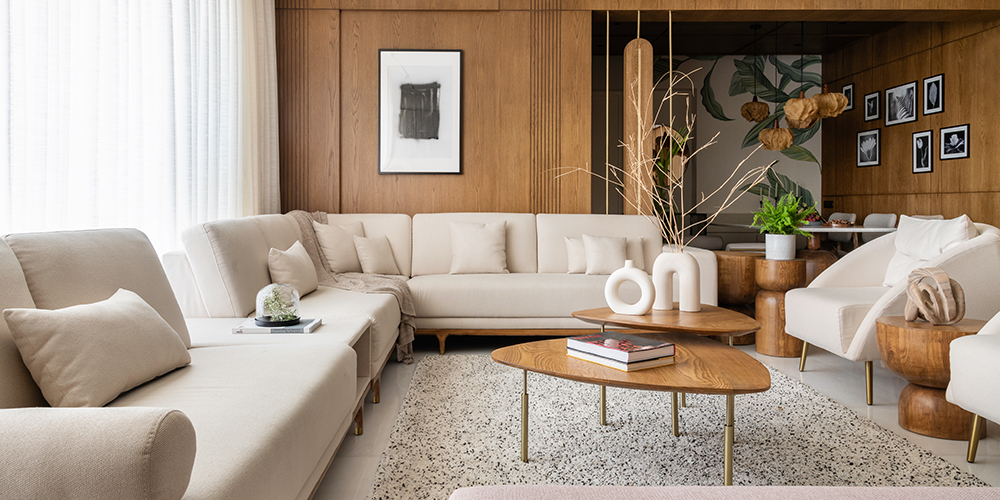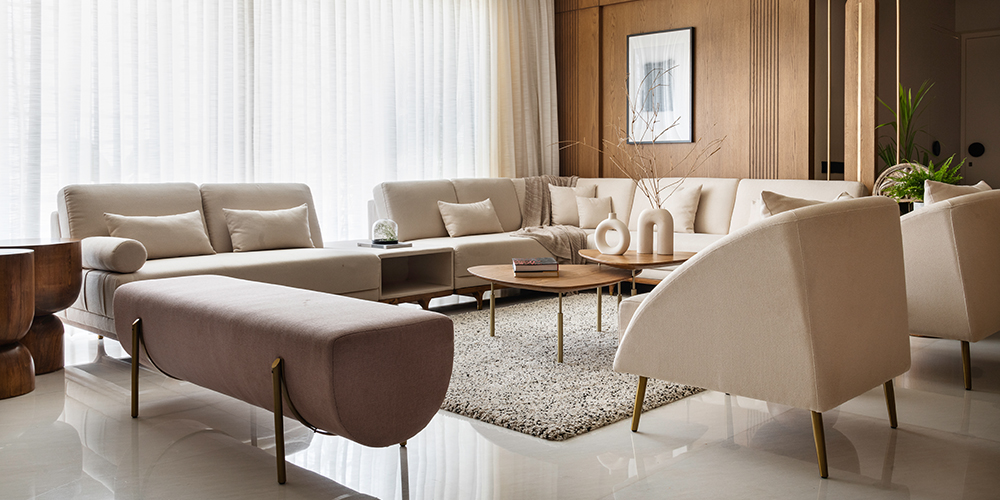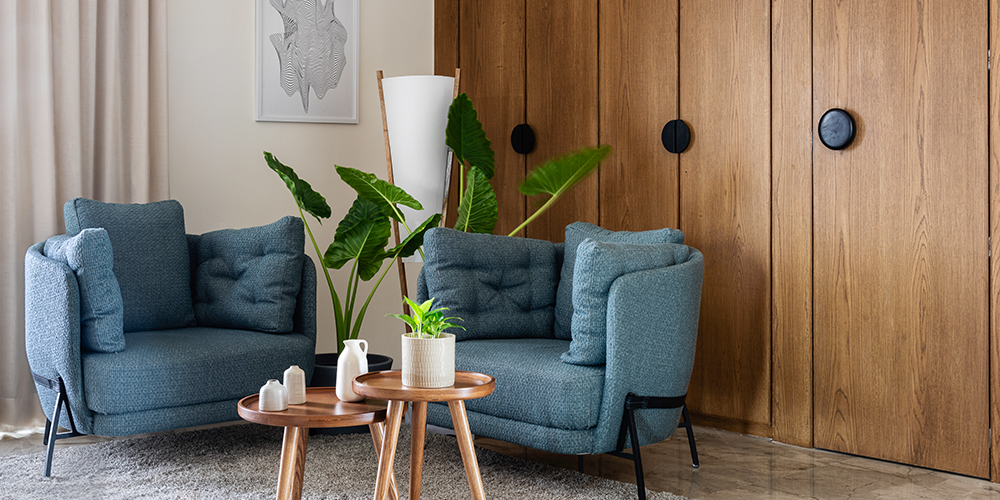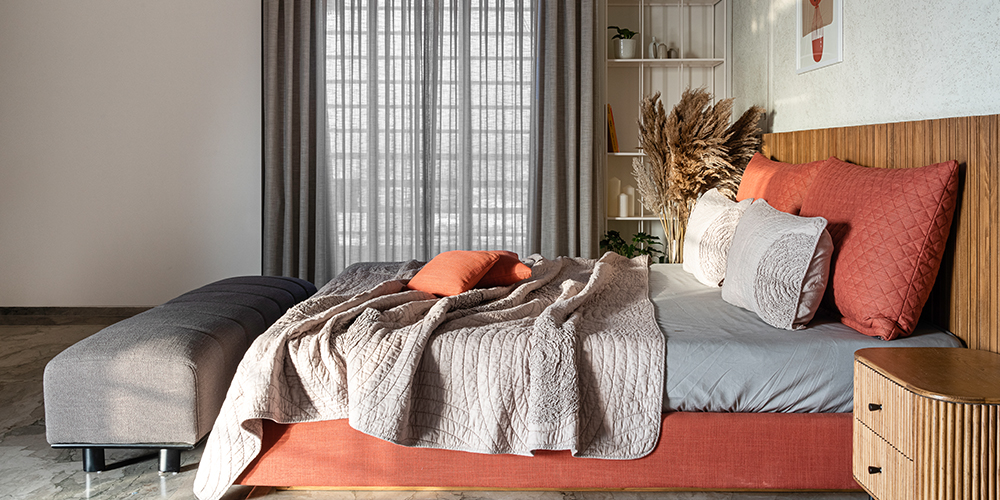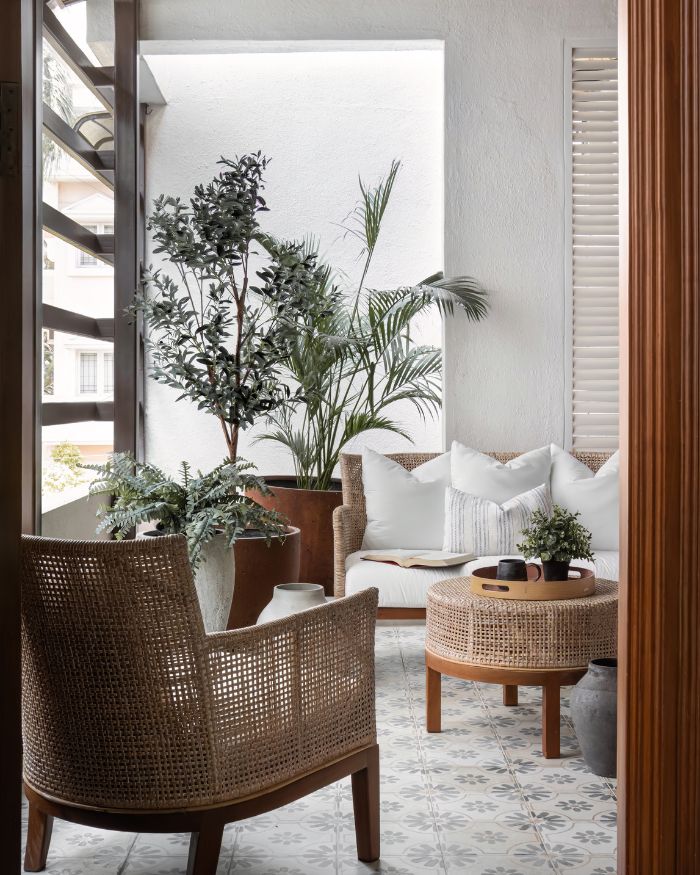Truth to materials is an architectural theory that advocates the ideology that materials must be applied where they are most appropriate, stripped of any external ornamentation or concealments. Interestingly, spotlighting a material’s innate qualities with a surplus of natural light forms the core of ADHWA – architecture.interiors.
Principal Designers, Ankita Jain and Dhwanil Patel, of the Ahmedabad-based practice exemplify this through a unique textural oasis for a 2,200 sq ft Mumbai apartment in Mira Road, with interior execution by Superior Interior, Mumbai.
You may also like: This contemporary home gets the luxury hotel treatment by ADHWA architecture.interiors
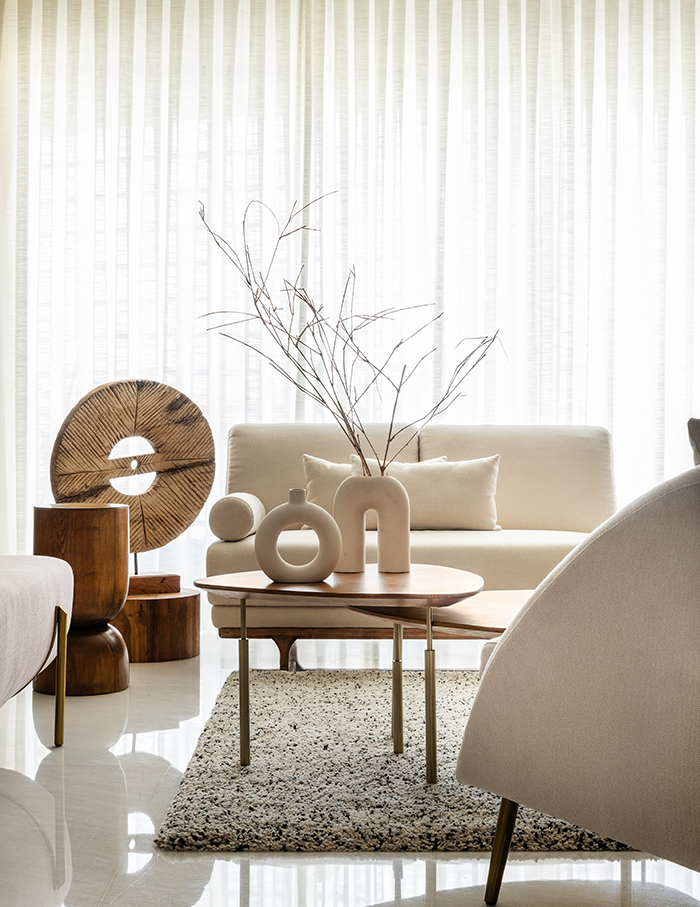
The curious brief
The successful completion of a previous retail project for the Purohits—the enthusiastic owners, paved a solid foundation of comfort, freedom and trust for this endeavour. “They were confident about the colour scheme and almost all the material combinations before we even began.
The process was more of bringing a faint visualisation to a streamlined reality,” divulges Dhwanil. Blessed with a picturesque mountainous range in the backdrop, the 11th floor apartment is a merger of two flats into a spacious and opulent three-bedroom abode.
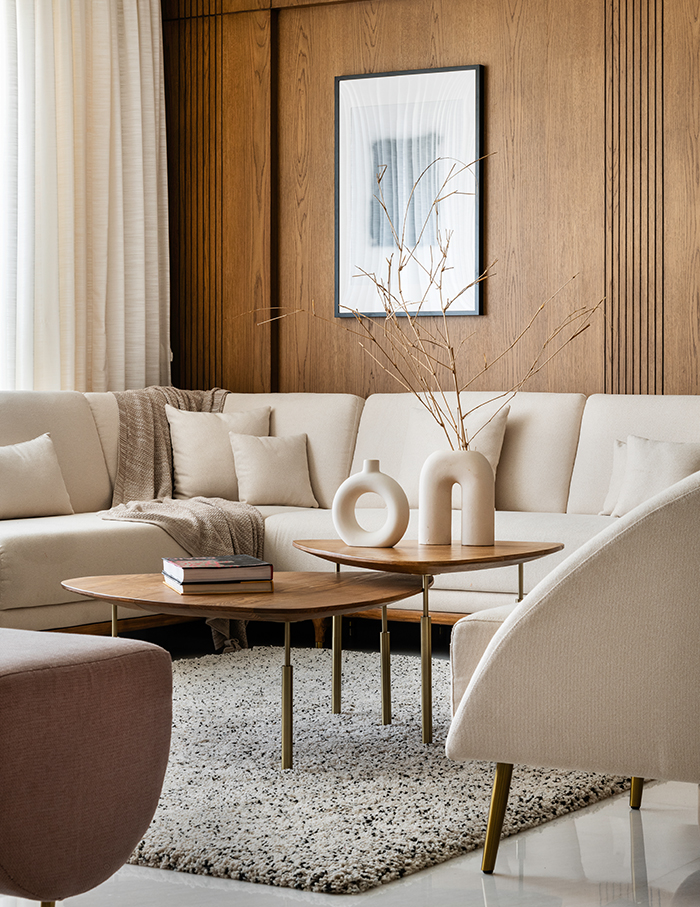
Tour every turn of the palatial home
A striking architectural vision in the form of a 30 inches long balcony view enamours one as they enter the enormous living room. The neutral-themed communal expanse encompassing the living and dining area captures the soul of the home.
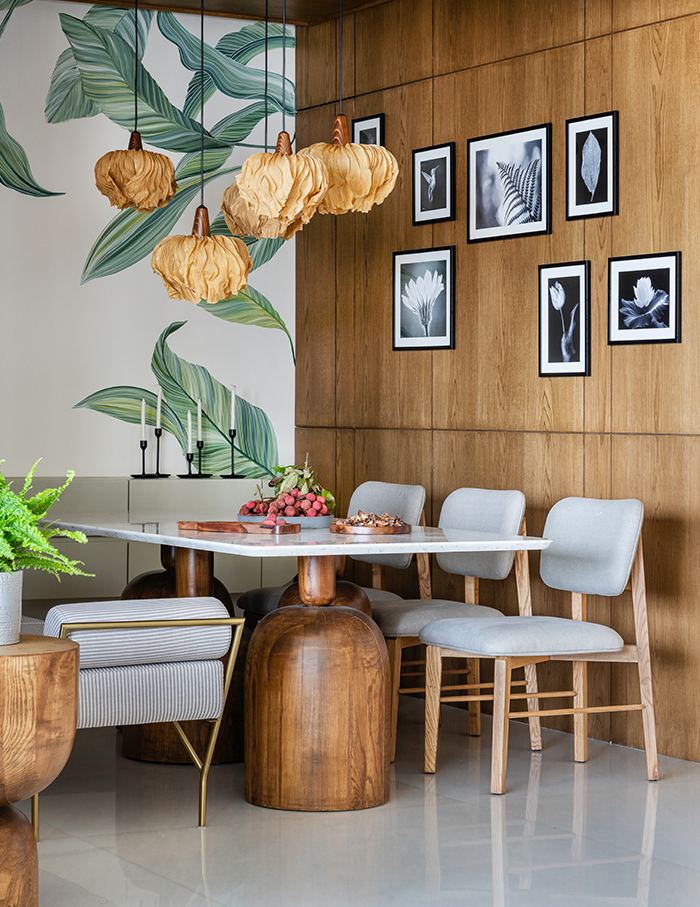
Graced with sufficient seating, the comfortable living room with its arched furniture accents is immersed in an indulgent conversation. The earthy flavour further flows to the dining area of six adorned with botanical prints, delicate drop lighting and a circular mirror reflecting the curvilinear aesthetic.
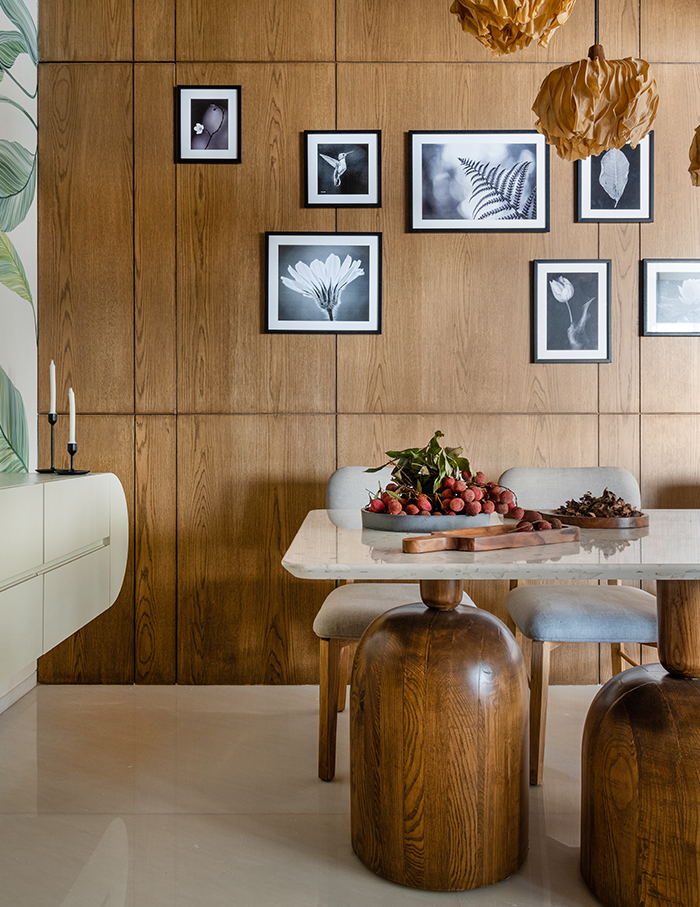
Segregated in right and left wings, the sweeping home follows a utilitarian approach. A quiet puja room, powder bathroom and the primary bedroom with an elaborate walk-in-closet and bath stage the left wing. On the other end are parent’s bedroom, guest bedroom and closed kitchen.
Transforming two bedrooms into one, both the primary and the parent’s bedroom are as grand as it gets. With a suite-style layout including separate lounge seatings and bed space, the rooms are decorated with accent lighting by Hybec Lighting, Pepperfry and Oorjaa lights.
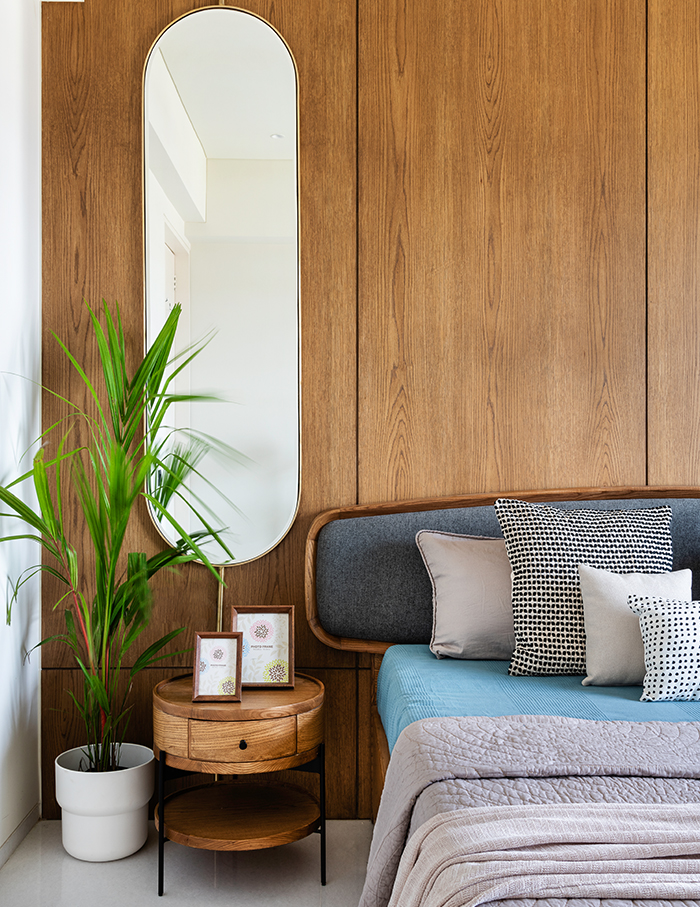
Ideas to bookmark – earthy colours meet textured materials
Dressed in designer accents, the home wraps subtle calmness around its interiors. Keeping this ethos in mind, the palette prioritises tempered and matte finishes over glamorous tones.
The aim is to balance the neutral colour palette of whites, beige, mink and greys with antique-style wooden furniture and textured fabrics. With a zeal to experiment, the studio has coalesced classic Indian artefacts with contemporary design principles.
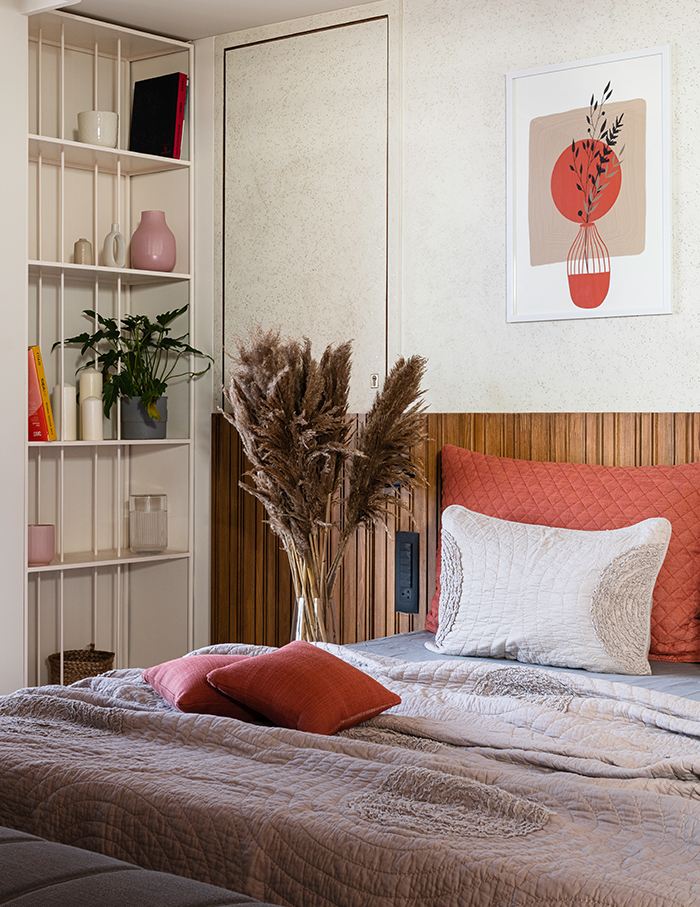
What Ankita and Dhwanil fell in love with…
Piecing together the textures and muted shades of the living room that enhance its understated appeal without going overboard turned out to be an exhilarating challenge. “While we treated every room as a fresh canvas, ultimately, the whole house contains a single soul of balanced, consciously dual and blended luxury,” concludes Ankita.
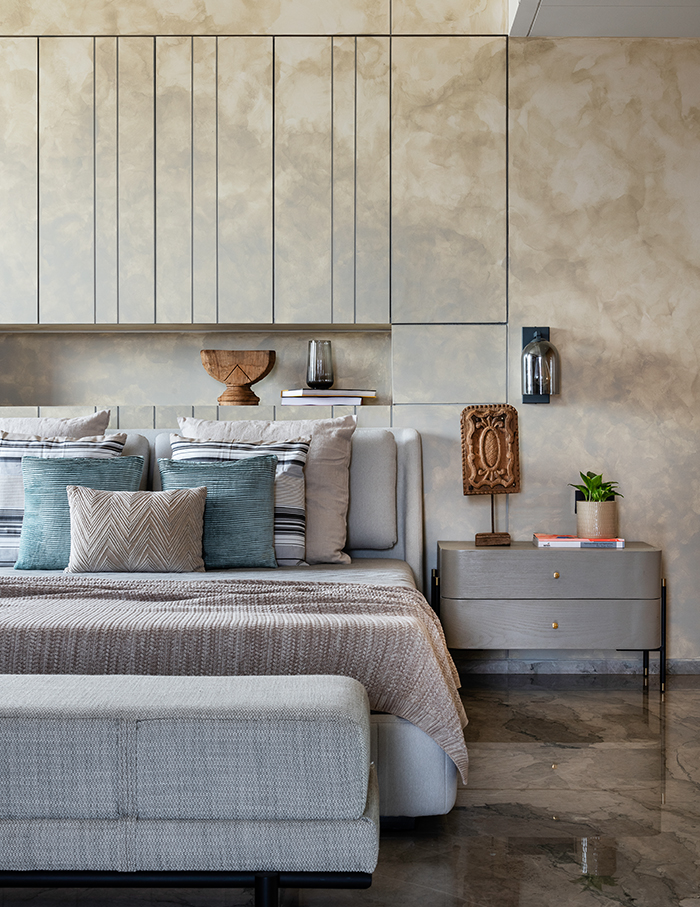
Loved the earthy palette of this home? Now check out Weaving the rattan — Anisha Chandy’s Bengaluru home that dances on the rhythm of summery hues and earthy materials

