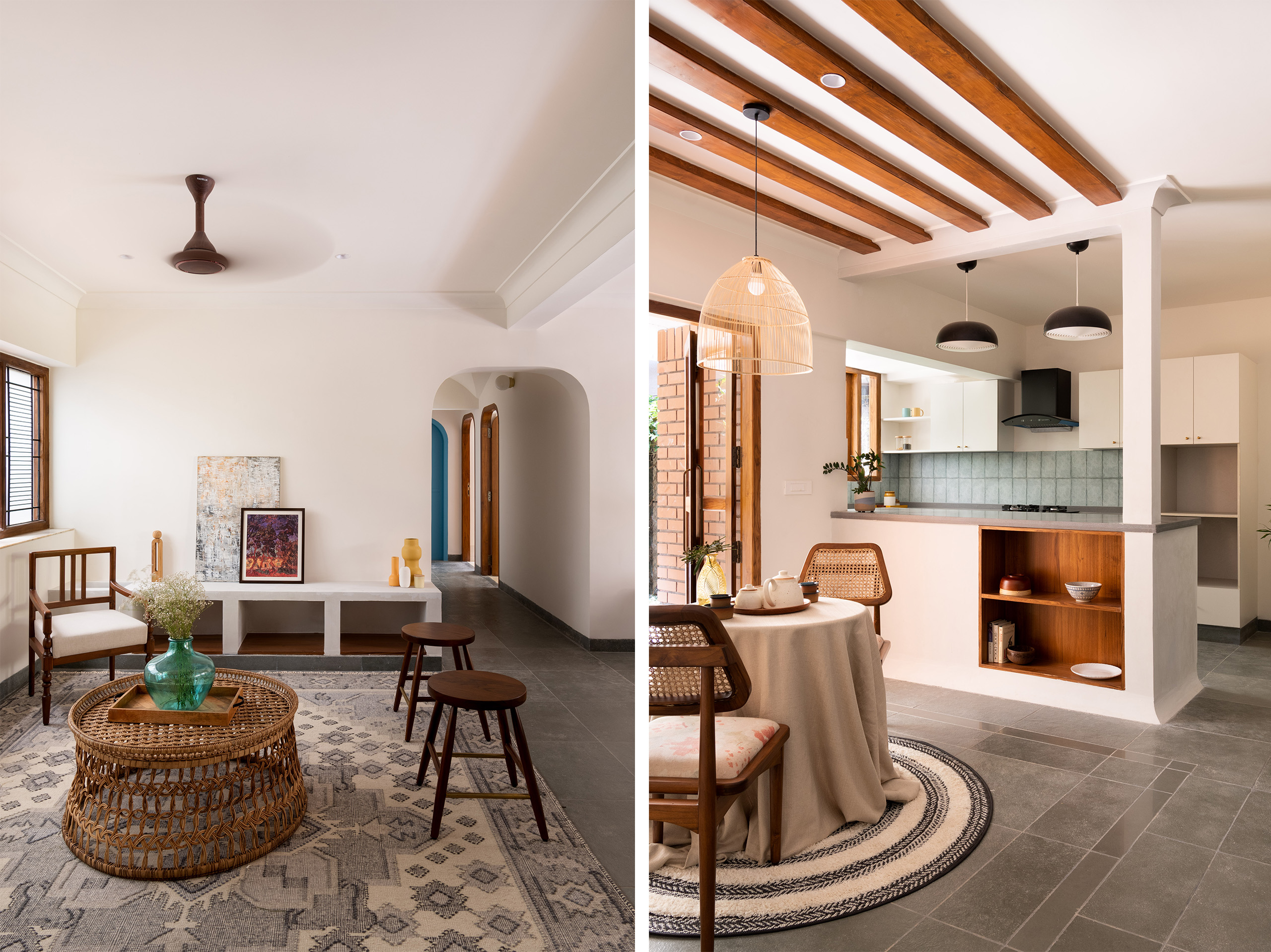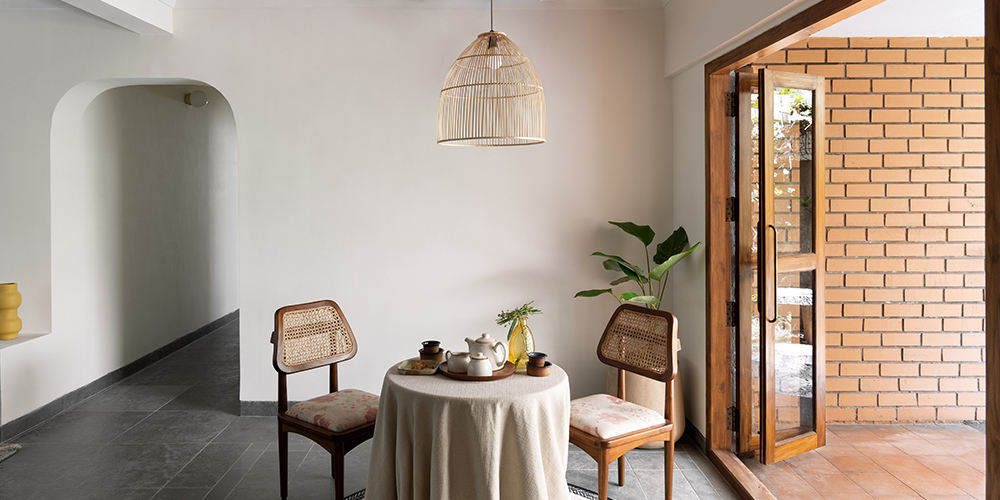Tints of white and blue ripple in this Bengaluru home to mirror the understated but exquisite elements of the classic, serene-looking coves in Greece. With its simple lines and arches intersecting subtly with minimal, smooth textures, the home is a triumphant work of creativity by Aanai Design Studio and its spearheaders Gayathri Padmam and Smrithi Madhu.
This 1,500 sq ft city home might just be an inspiring version of the picturesque, Grecian peninsula.
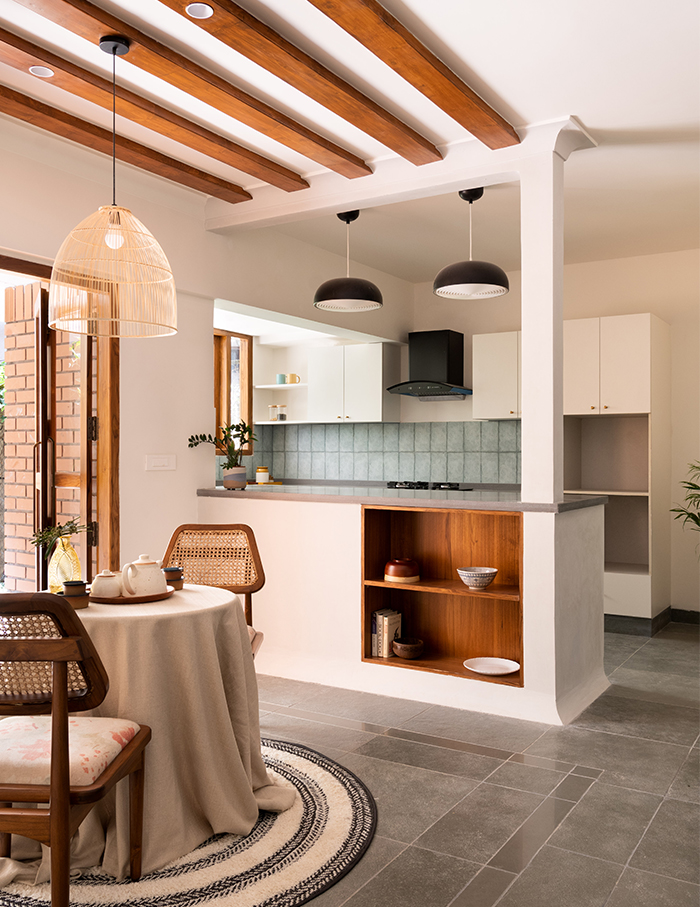
The curious brief
A young couple from Bengaluru found a trove of design inspirations while away on a vacation to the picturesque Islands of Greece. Their return to India prompted the thought of transforming their home into a re-thought version of Greece. Thus began the association with Aanai Design Studio’s creative minds to build Greece right in the heart of the city.
The team at Aanai Design Studio wields their design prowess to imitate the architectural harmony and balance of Grecian architecture. Simple arches with vibrant colours and ornate furniture assemble in unison to give the home an aesthetically appealing look. They also demolished low false ceilings and gypsum wall claddings to open the entire apartment and transform it according to the homeowners’ vision.
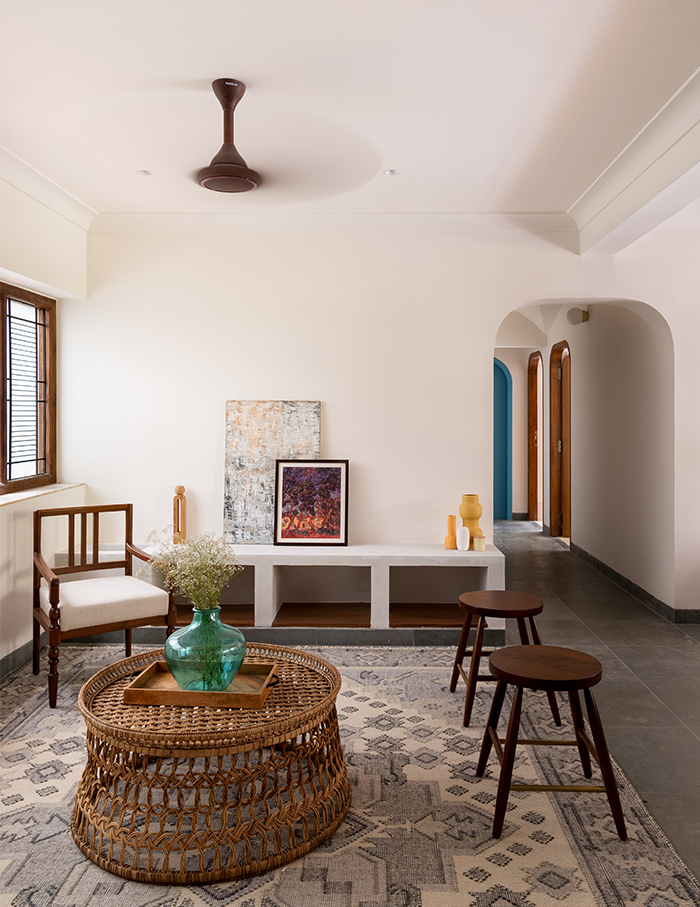
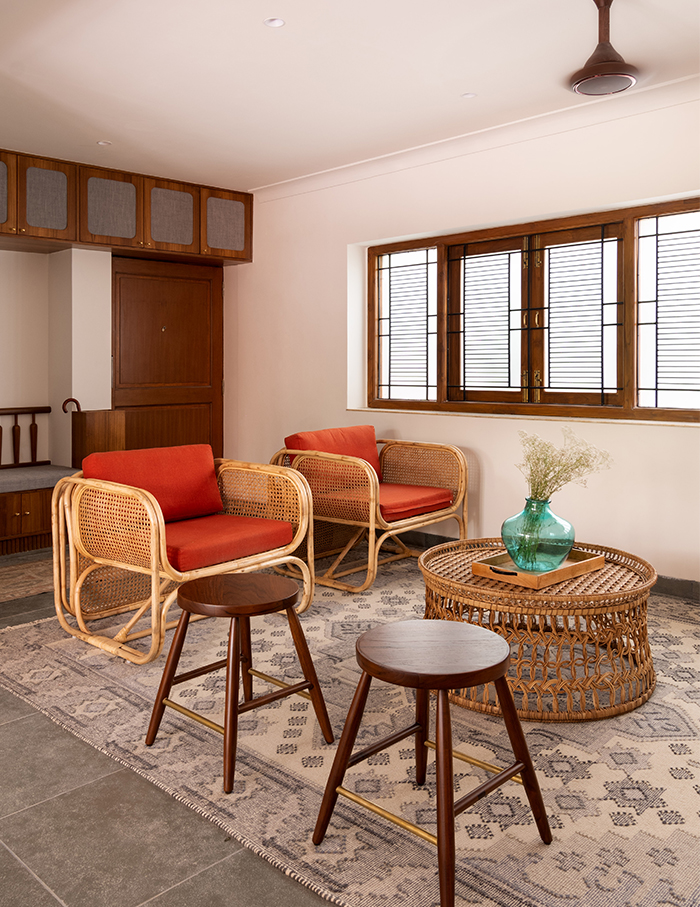
Tour every turn of the home
A small shoe rack with a small bench sits at the entrance to welcome guests. The entrance glides into an open space revealing the living, dining, and kitchen areas.
The white walls in the living room make the perfect backdrop for the multiple textures that come to life here. A beautiful emerald glass vase with white flowers sits on a bamboo table in the centre of the room, teamed with two crafty bamboo stools and cushioned chairs as two abstract paintings relax on white cabinets in the background. The room exudes an aura of simplicity with the uniformity of colours and textures, aligning with the home’s design style.
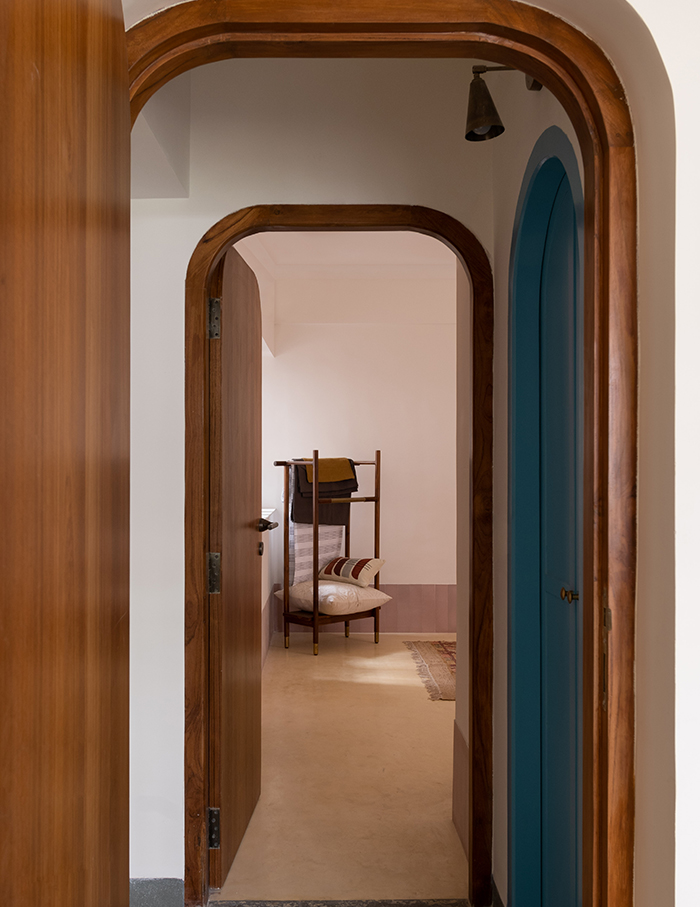
On the living room’s right sits the cosiest spot of the home – the dining room. Two chairs face each other as they sit around a small round table covered with a white tablecloth. The dining room overlooks the lush foliage that adorns their garden. The room’s layout resembles the quaint cafes of Greece, making it perfect for the young couple.
An open kitchen stands opposite the dining room. With its simple white cabinets, pastel décor, blue dado, and a cream quartz countertop, the kitchen embodies minimalism in its truest form. An open wooden cabinet, built into the counter’s wall, adds a touch of extra aesthetic as it accessorises the room.
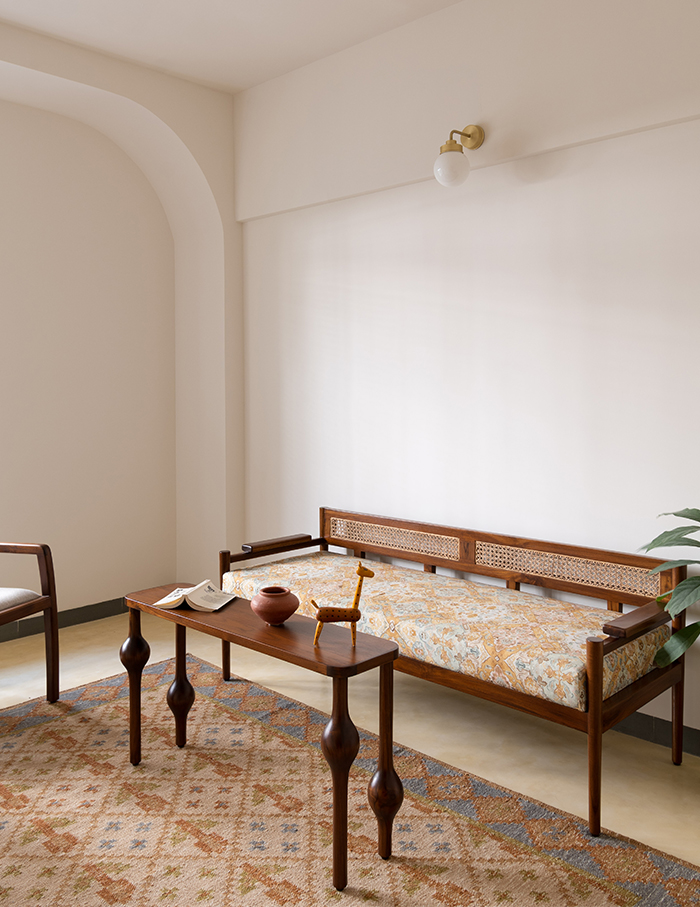
A long passageway with a vibrant blue arched door runs between the living and dining room. Unassuming at first, the passageway delicately holds a small vault that cannot be unnoticed after the initial look. The hallway branches into the study and the guest room to the right while the master bedroom opens to its left.
Bright light streams into the master bedroom through its tall panelled windows, glaring at the king-size bed. A small cushioned seating space cosies up against a corner, by the windows, making it a great spot for evening tea. The seating space flows into a wooden side table by the bed. Sleek, tall wardrobes with shutters of bamboo louvres add to the distinct textures of the room.
These bamboo louvres on the wardrobes opened a new opportunity for experimentation with the sustainable material, setting a base for using it in furniture and décor as well. The bamboo’s fluidity in different forms comes out across the home.
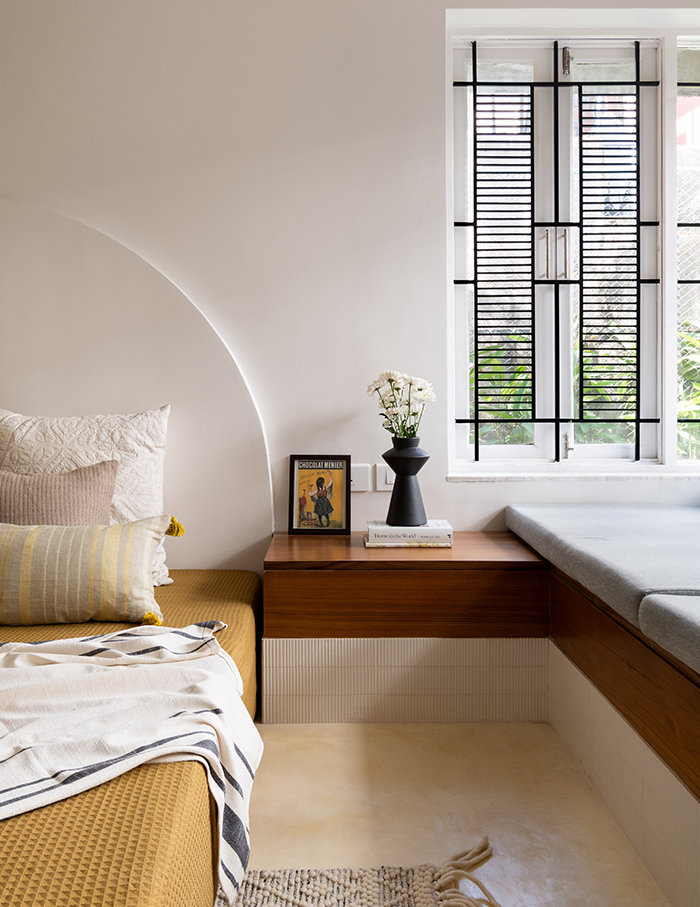
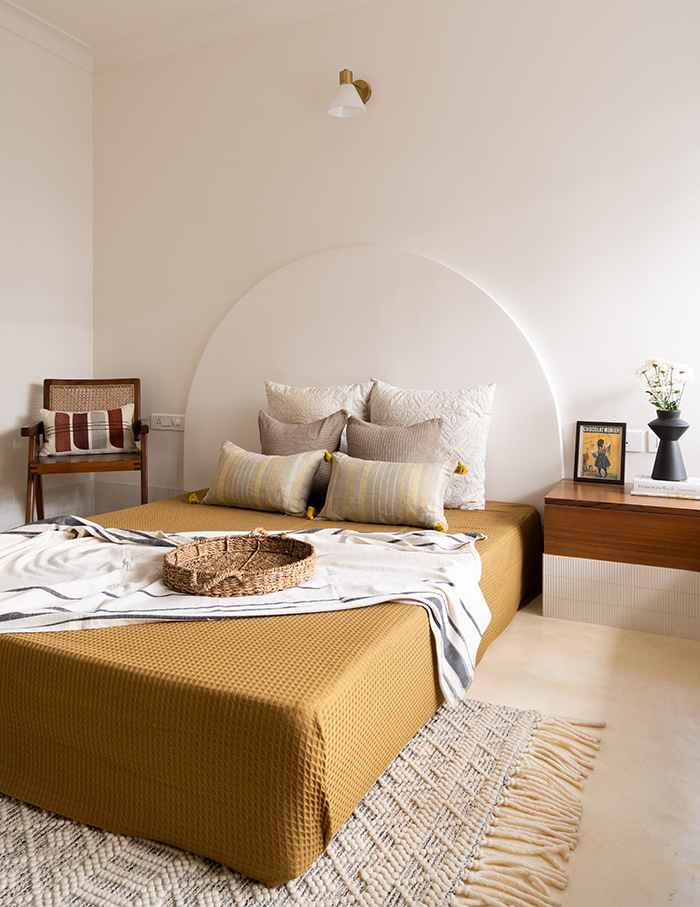
The IPS flooring leaves the floors to adorn the walls to eliminate any clutter that comes with tiling in the large master bathroom. The bathrooms are minimal, without any furniture, but create a feeling of oneness and uniformity like no other room in the abode.
The guest bedroom houses a built-in arched headboard that blends almost seamlessly into the white wall of the same texture and colour. An array of cushions line the bed to complement its ochre colour. A long bench sits by a bay-window to overlook the greenery.
Ideas to bookmark
Different hues of blue intersperse the home to complement the white walls that envelop the home. The blues bring Greece to life, reflecting its clear blue waters. Two types of flooring lay across the apartment – the Kota on all common spaces with tinges of blue and the Yellowish-Beige IPS on all the bedrooms to signify openness. The mindful mix and match of textures elucidate the idea of using textures in different contexts to emphasize them.
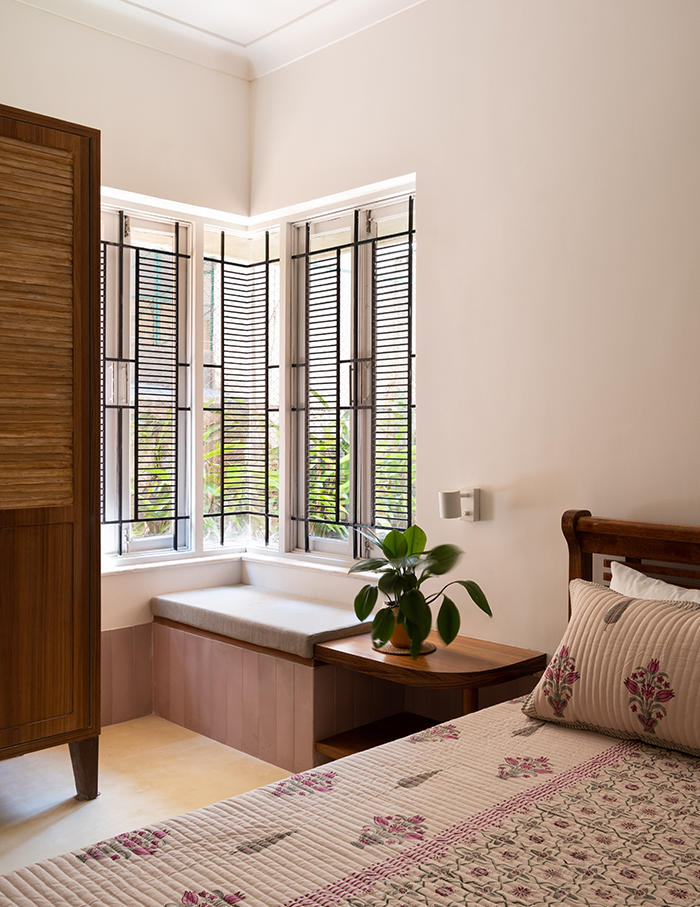
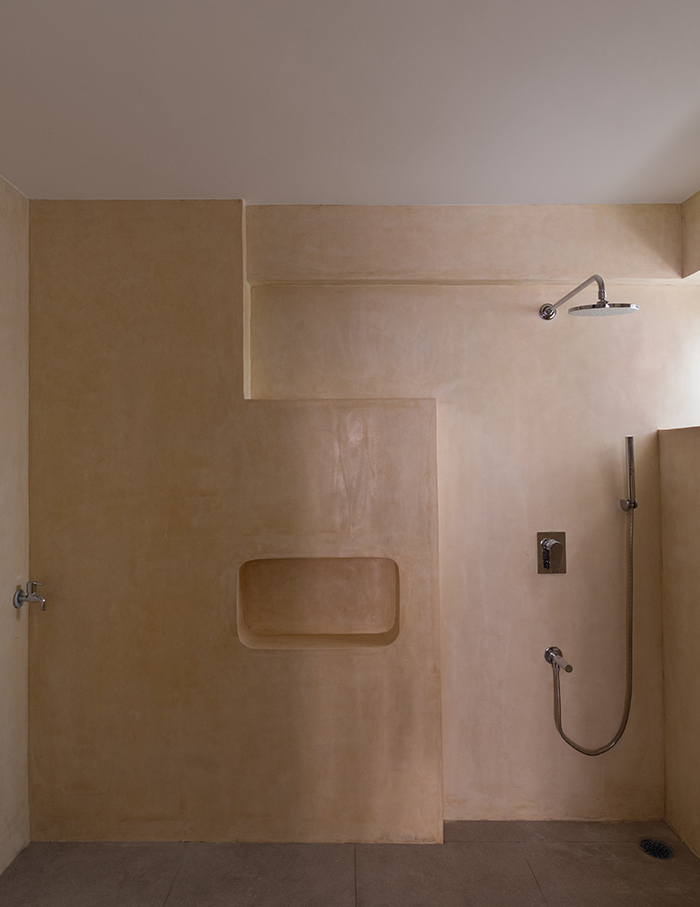
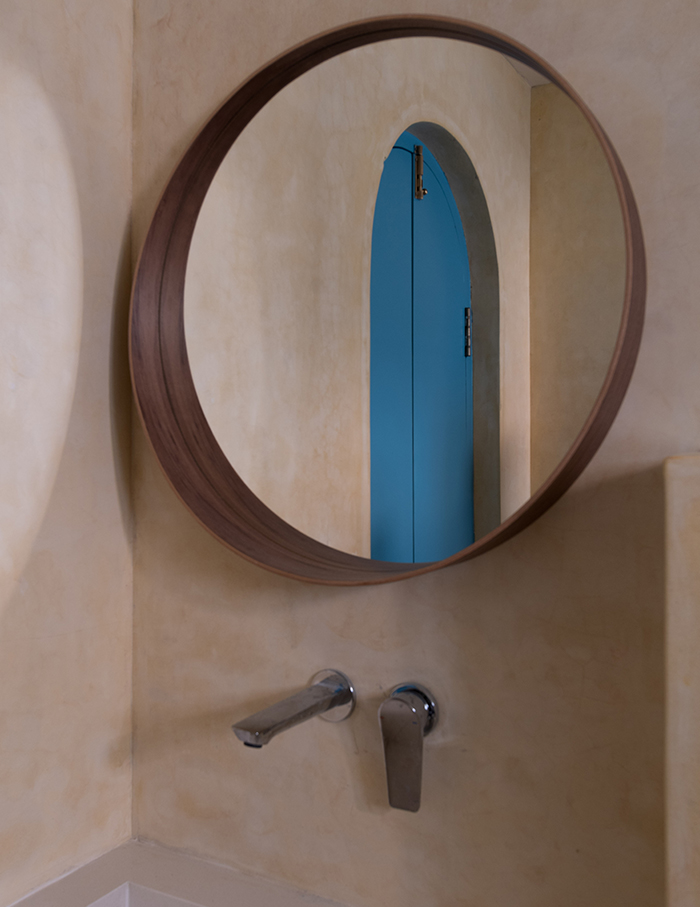
Indian architecture comes into play with the Kota flooring and beautiful arches. The Kota, an Indian material, offsets itself beautifully with modern and minimal lines that adorn the common spaces. While the home enjoys textural dynamism with teak wood, brass, and bamboo.
You may also like: Inside the new design and furniture space of Aanai Design Studio and Tusker Katha in Bengaluru

