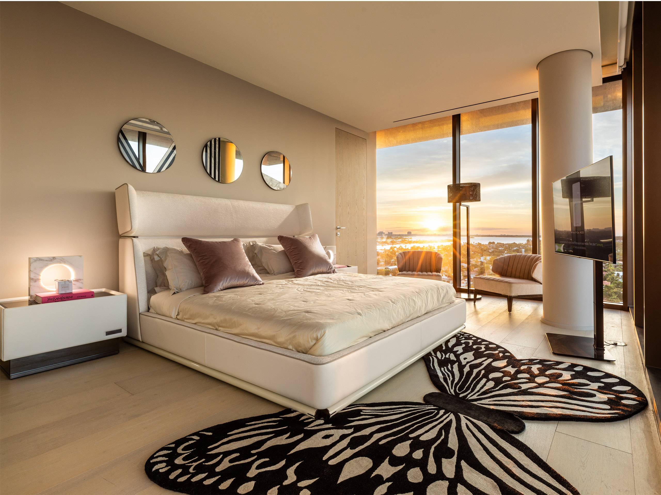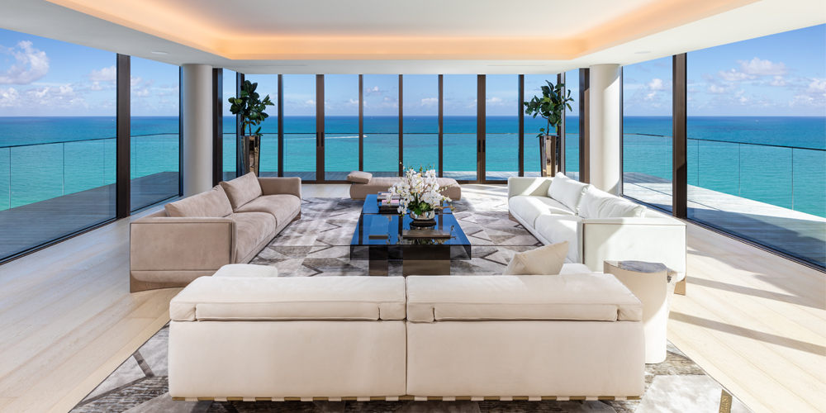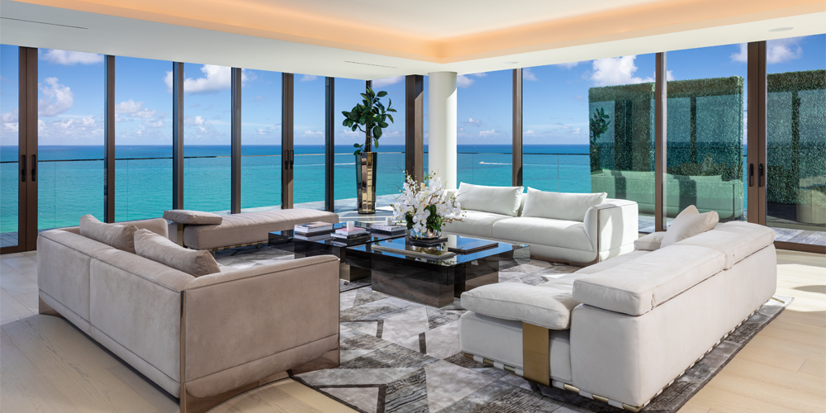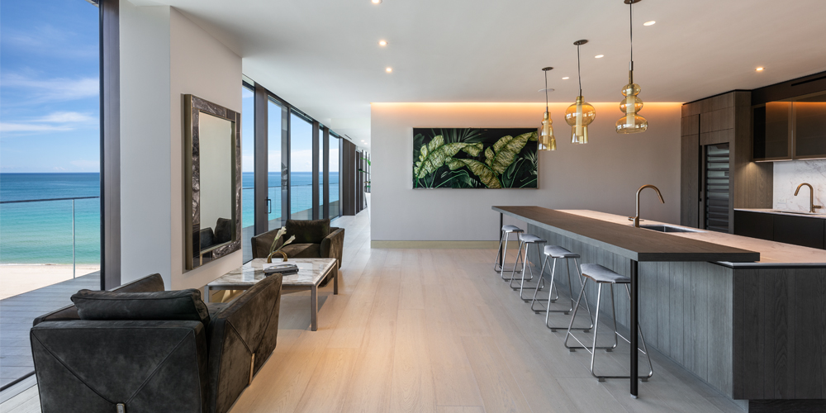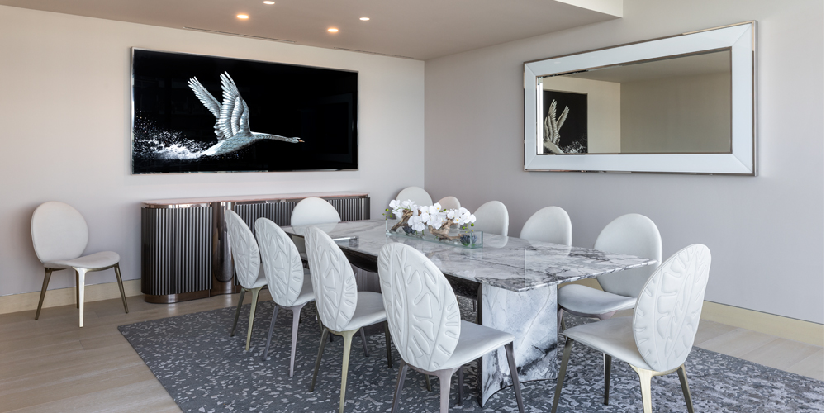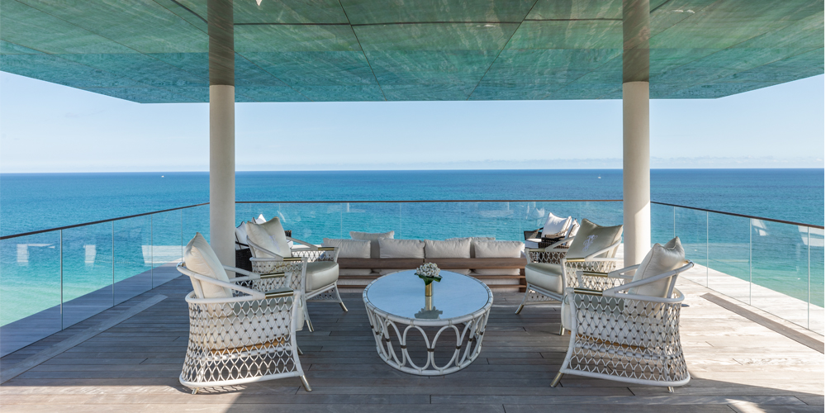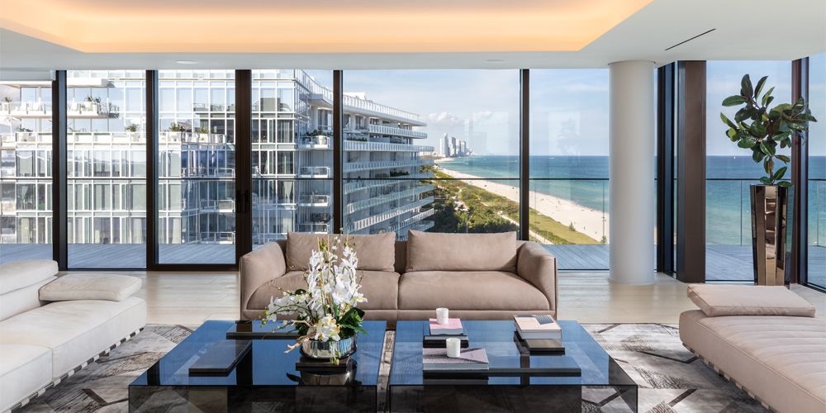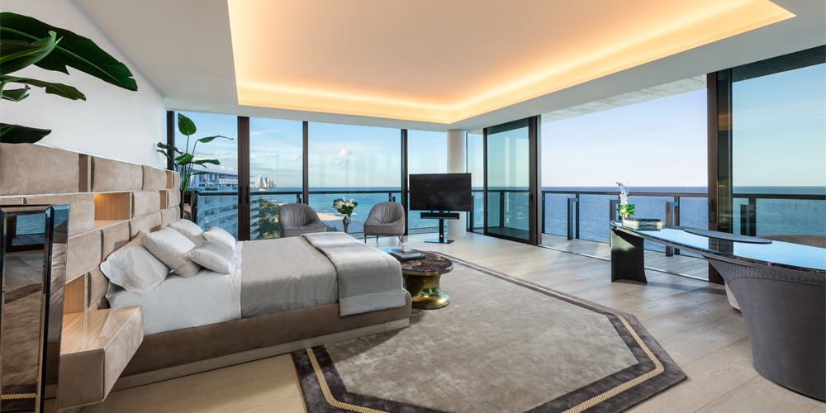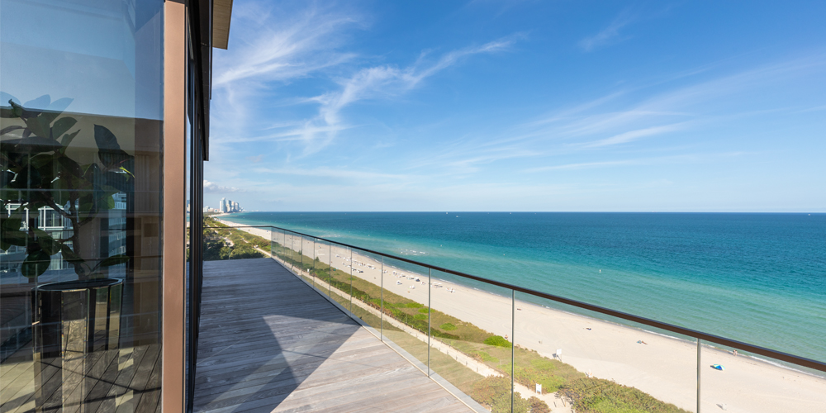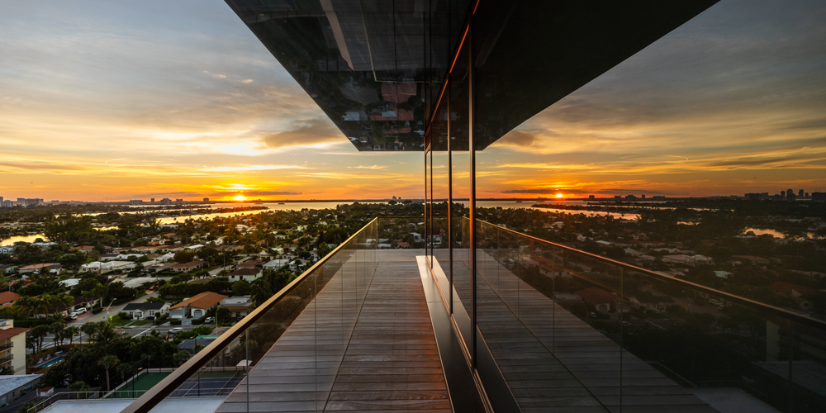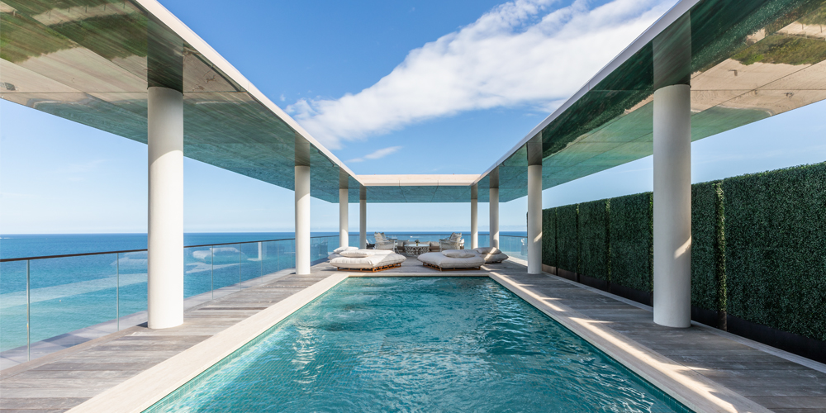Arte, a sumptuous penthouse is nestled between the exclusive enclaves of Indian Creek, Bay Harbor Islands, and Bal Harbour. Home to North Beach’s famous Bal Harbour Stores, in Miami Surfside, the abode settles in a peaceful and pedestrian-friendly neighbourhood. Designed by Antonio Citterio and Patricia Viel in collaboration with the American firm Kobi Karp Architecture and Interior Design, Arte is an accurate name selected for this remarkable building.
The 7,532 sq ft penthouse has been designed by Eleonore and Leopoldo Cavalli of Visionnaire. Constructed on the complex’s three upper floors it has five luxurious bedrooms, five bathrooms, and a private rooftop pool.
Representing the classic Mediterranean style of living, its pagoda-like profile combined with the sophistication of Italian detailing coexist in a state of osmosis. Crafted as a glass box that extends to the horizon, the penthouse gives the illusion of being submerged in the sea.
Thanks to the presence of glazed walls on all sides of the house, the relationship between the house and nature are strongly perceived. The most identifiable feature of this home is the feeling of lightness and contact with the outdoors.
The residence comprises a couple of first-class facilities, namely—a 75 feet indoor pool, an outdoor pool, a beachfront meditation pond, a rooftop tennis court, fitness centre, yoga studio, sauna and steam room, a dedicated pet runway and a relief corridor. Additional amenities include a children’s playroom, residents’ lounge, catering kitchen for out-of-home entertaining, and private temperature-controlled parking.
The penthouse has an elongated rectangular plan with a short side, facing the sea that assumes a longitudinal axis. The big, completely glazed living room opens out onto the sea, which has a rather evocative atmosphere. The bestselling Ca’ Foscari sofa by Alessandro La Spada is combined with Marco Piva’s Marty family of consoles and low tables in the living room by Visionnaire. The modern furniture across the apartment provides a sophisticated ambience.
To complement and enhance the Penthouse’s airy and bright atmosphere, top picks from Visionnaire’s collections were chosen. The colour palette is influenced by earth and sand, blending well with the coastal climate. All of the main rooms of the home, including the living room, are embellished in light tones ranging from white to beige.
Both sides of the house have two corridors that lead to opposite parts of the apartment. One of the long, luminous lateral corridors leads to the dining room, which is furnished with the Kerwan dining table by Alessandro La Spada, a brand icon. Following the path, you will enter the floor’s master bedroom, which is furnished with a Cà Foscari bed, a walk-in closet, and a spacious bathroom. The opposite corridor leads to an office and a service laundry area.
The second level encompasses three bedrooms, including a primary suite with an ocean view. Every bedroom has a walk-in closet, a private bathroom and is situated on the north side of the penthouse.
The third and the topmost floor of the house has a covered service kitchen and an open area with a private pool. It also has a solarium completely suspended towards the ocean.
“The design of the rooftop required much work and is both the most challenging and enjoyable, as it is one of the most striking spaces of the apartment. From here you see all of Miami beach with its panoramic views of the ocean and the city. We conceived the space with a solarium and a private pool, organising it like the flybridge of a ship,” conclude the Cavalli duo.

