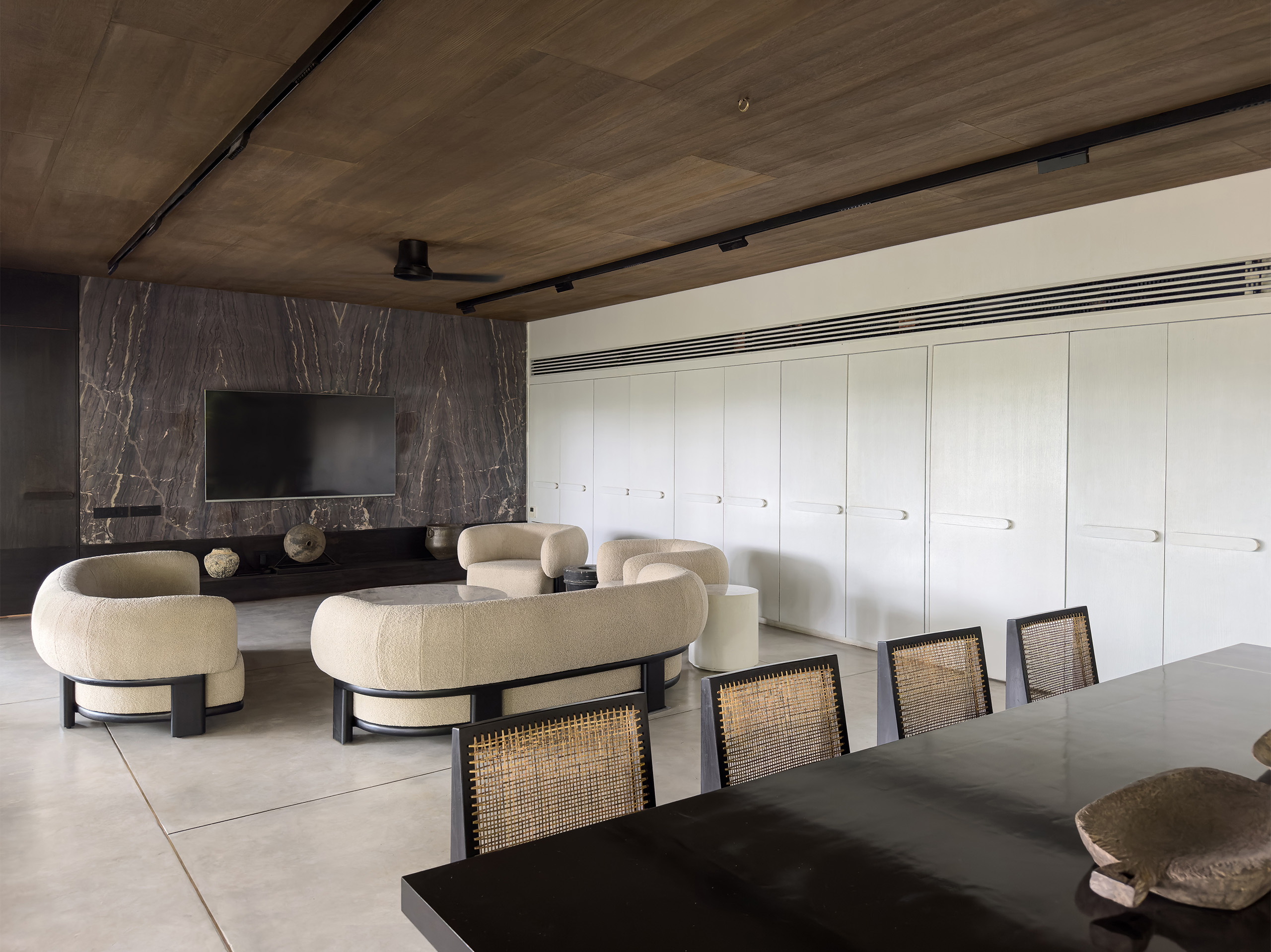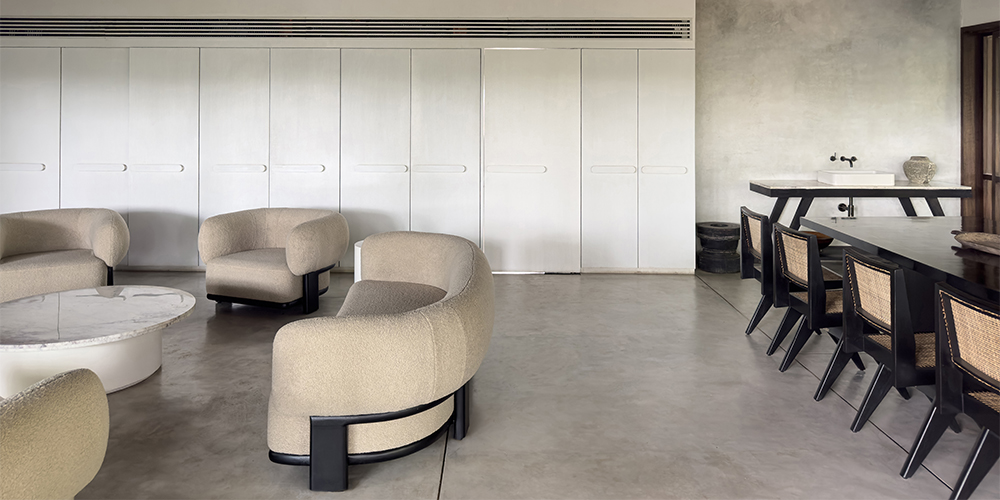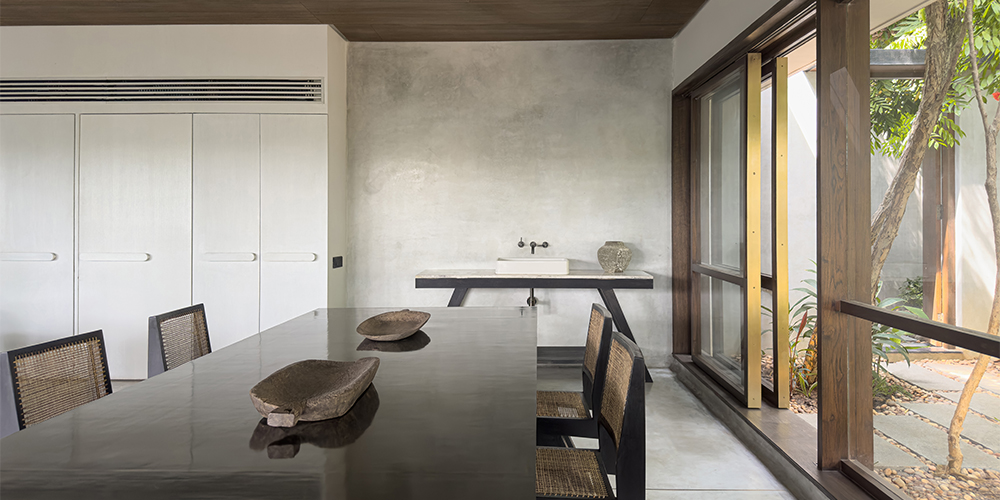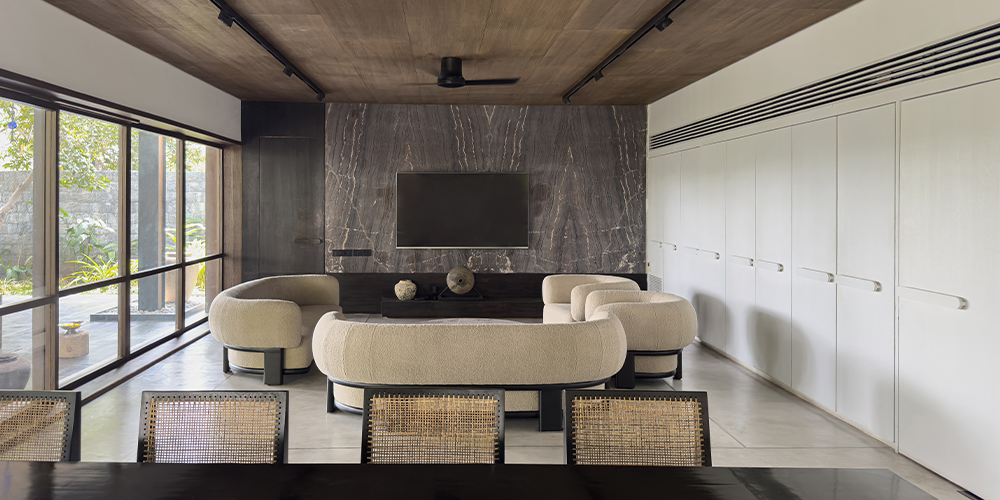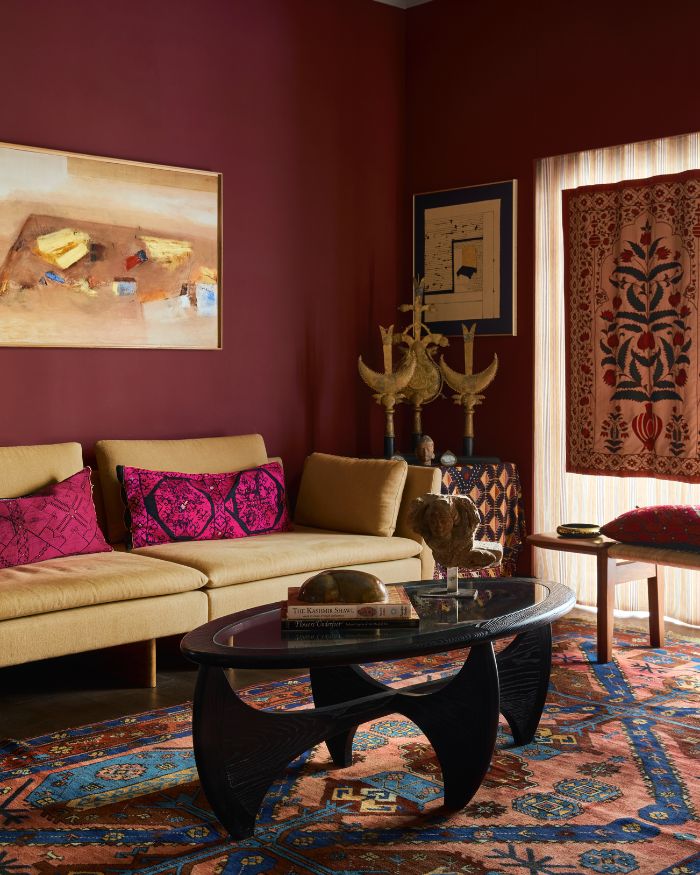The blue-sky peeps through a thick canopy of trees to gaze at a quiet residence, home to a family of four generations. Nestled in Erode, Tamil Nadu, the abode celebrates imperfection amidst the seemingly perfect tropical landscape. Every element comes together to revel and discover the beauty in their flaws. Carefully curated by Lokesh P B, Principal Architect, 182 Design, this 2,400 sq ft dwelling exemplifies what the Japanese philosophy, Wabi-Sabi, truly means.
Wabi-Sabi romanticises the ideas of imperfection while embracing an unpretentious, simple, rustic palette of inspirations. This home with natural materials, furniture, and decor pieces, all come together to contradict and complement each other, to emphasise their limitations.
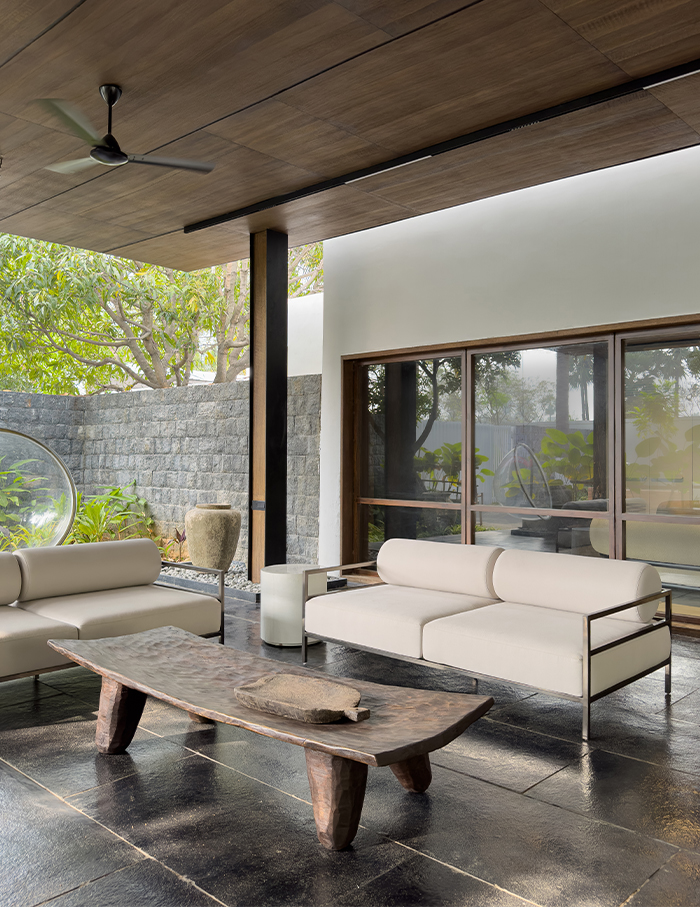
The curious brief
“We set out to create a warm and open space that encourages togetherness and connects with the dense landscape surrounding it,” says Lokesh. In this quest for a connection between architecture and nature, the creative from 182 Design astutely tore down the garage walls to build an indoor pavilion, allowing a panoramic view of the wild environment around.
The dwelling seeks beauty in the truest forms of elementary materials. Traditional and contemporary Indian design elements come together in an eclectic blend to build a residence that elicits design harmony.
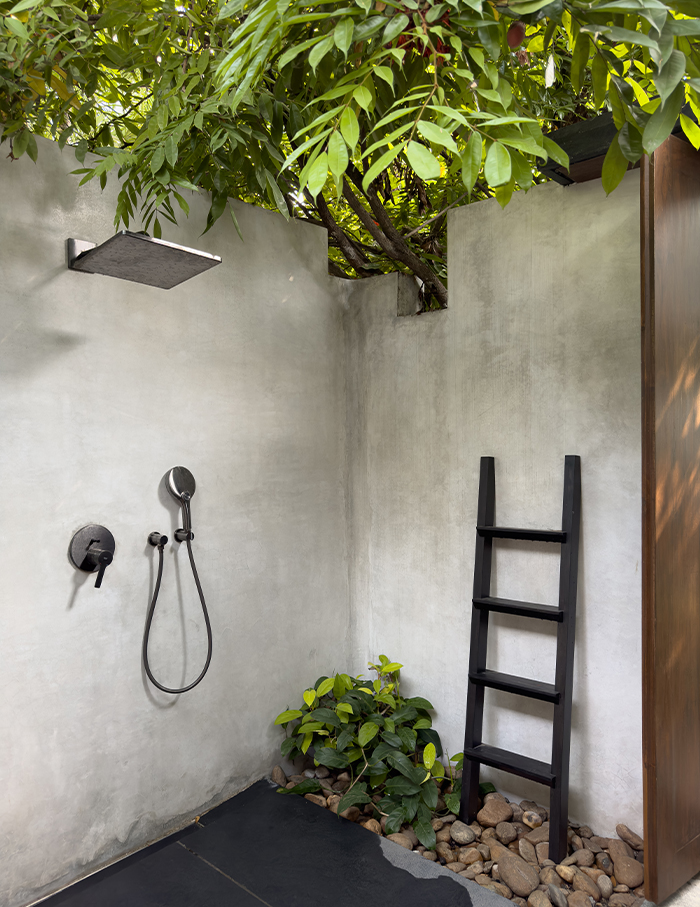
Tour every length of the home
A stone pathway, breaking through the gravelled flooring, guides through the high-ceilinged outdoor pavilion. Comfortable white couches overlook the horizon, making it the perfect place for some breakfast. With its rich fauna, the outdoor pavilion’s surroundings act as an illustration of the majestic foliage outside.
“The tropical outdoor shower was an interesting exercise where we started by placing walls around the existing trees, creating pockets of spaces,” says Lokesh.
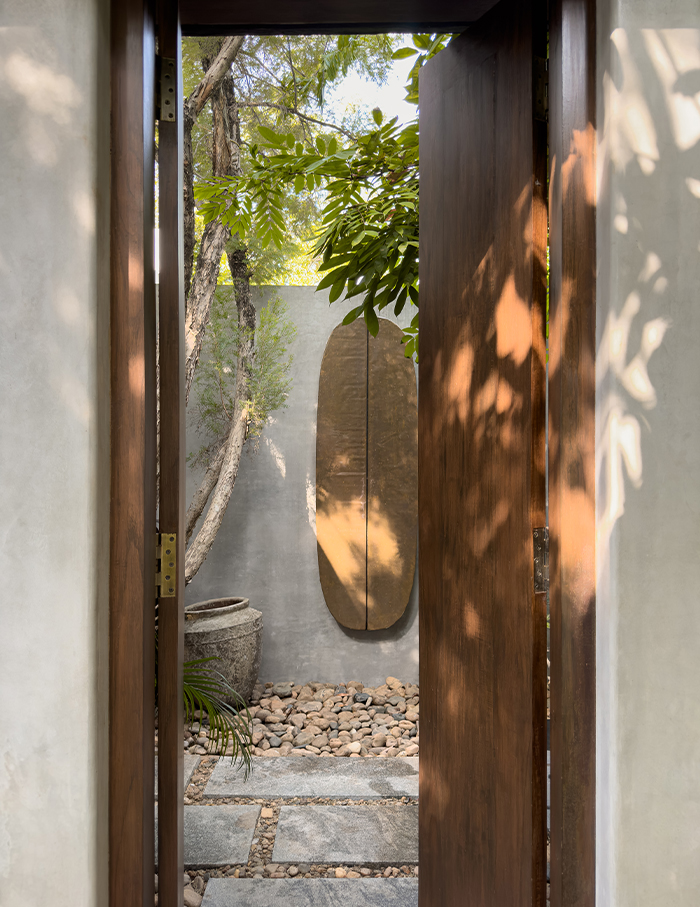
Sunrays pierce through the marquee of trees to create a golden halo for the bathroom as the warm tones of yellow stone intensify its luminescence. Balinese architecture comes alive at the entrance of the bathroom while a copper-clad wall installation decorates the wall. The bathroom not only blends natural and urban textures but also mixes the authenticity of different cultures. Indian teak doors mingle with Vietnamese accessories as the sleek matte black shower and mixers from Hansgrohe complement the array of plants on the side.
Large wooden-panelled, sliding glass windows glide apart to open into the indoor pavilion. A minimal aesthetic greets the eyes. Lokesh sagaciously bricks together an open floor plan, simple but intrinsic design, and rustic elements to complement the outdoors in an amalgamation of the living and dining rooms.
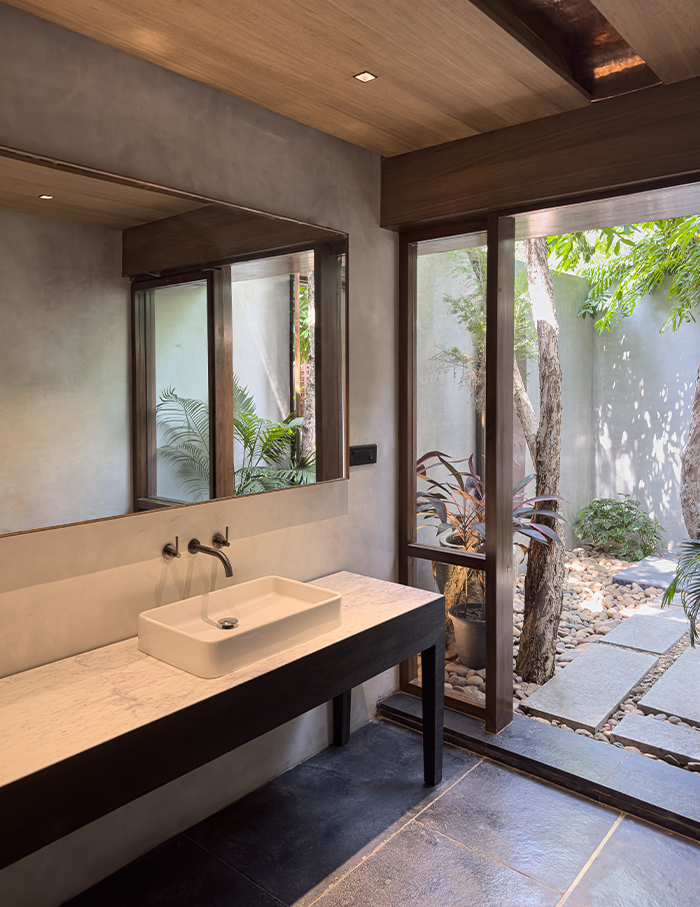
Rustic oak veneer adorns the low ceiling while the rustic furniture rests on a cement oxide floor with brass inlays in a Mondrian layout.
Although in the same space, the dining and living room have an essence of individuality. The living room accommodates cosy sofas, covered in a taupe boucle fabric, sitting comfortably in a circle as if conversing. Stone, wood, rattan, marble, brass and Indian stones come together to form a contrast of textures and finishes in the living room to exemplify the beauty of the raw.
A long dining table with a black lacquer finish sits in the heart of the dining room. The architect adds a rustic wash basin to the side that serves two purposes – convenience and aesthetic, the primary themes of the home. Naga trays line the table to accessorise it.
Ideas to bookmark
The indoor pavilion stands as an obvious reflection of beauty in the rawest of forms, elucidating the home’s design mantra. Although designing with low ceilings can be challenging, the architect from 182 Design cleverly uses muted tones and soft furniture to direct attention. The outdoor bathroom, contemporary in its demeanour, stands as the highlight of the home, making the home a picturesque experience.
The home possesses a certain seamless fluidity between its spaces. The material palette which strictly adheres to shades of brown, yellow, and taupe, adds a sense of warmth. The bespoke elements of the home, personalised for the project, maintain the balance between the filtered and the raw to facilitate a comfortable living experience.
You may also like: Chennai’s new architectural gem! 5 questions with Sanjay Garg on the largest Raw Mango store in India

