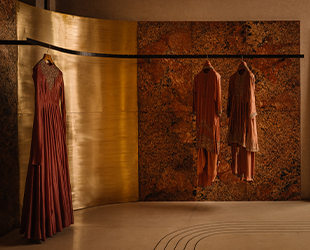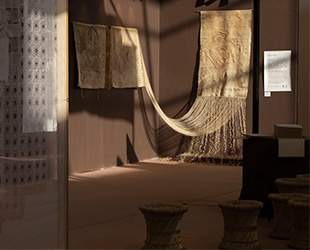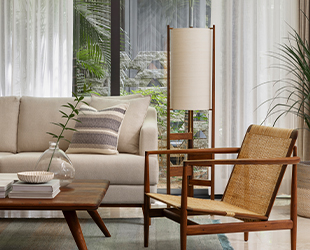Homes
This Pune home honours Kerala’s rich heritage from a contemporary lens by Renesa Architecture Design Studio
OCT 9, 2024 | By Pooja Prabbhan Srijith
Can the old and new truly co-exist? Perhaps, more than its contradicting identities, what’s important is finding a balance for either to thrive individually. House of Gond in Pune becomes a piece de résistance that mirrors a similar idea with a heightened vernacular character. Born out of a lofty architectural pursuit—the homeowner’s yearning for a nest that captures the timeless essence of a Kerala tharavadu (ancestral house).
Innately blessed with an architectural flair, and owing to her vocation as a designer, Monica Gaur collaborated with principal architect Sanchit Arora and his team at Renesa Architecture Design Studio to give her sprawling 3,000 sq ft home an intimate yet traditional touch.


Homes of traditions
Clearly, it doesn’t take much to understand that the House of Gond serves as a canvas of Indian heritage. Upon entering, one is greeted by sturdy Chettinadu pillars, engraved with intricate teak wood carvings, which transport one to a bygone era. The apartment features three modest rooms, including a master bedroom and a sit-out space, replete with eclectic assemblage of myriad design elements that arouse visual intrigue.


The presence of louvered shutters and antique chandeliers in the living room lends an old-worldly charm to the space amplified by natural light.
Besides being built to allow natural light to stream through the interiors, every nook bears an intricately ornate touch that’s rooted in tradition—Pichwai upholstery, large pots from Rajasthan and antique masks from Kochi, Mumbai and Pune strike a soulful design symphony with Karaikudi tile patterns, wooden ceiling and antique chandeliers, weaving a narrative that’s visually and culturally captivating in equal measure.




Homes with a personality
Be it the portrait of Kathakali, a heavy influence of the wood and its iterations and vibrant checkered flooring patterns; this Pune home is one that evokes a sense of belonging through its design sensibilities that pay homage to Kerala’s architectural heritage.



Modishly built with a vision to let its inhabitants settle into a state of calm and savour up nostalgia of an ancestral home, this is a cosy den that embodies the warmth of a family home in a city apartment, while serving as a gentle reminder of how you can indeed have the best of both worlds.



To know more about Renesa Architecture Design Studio visit https://studiorenesa.com/








