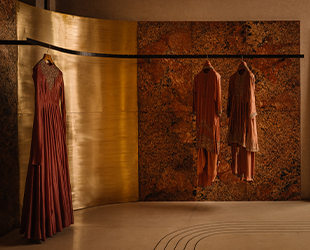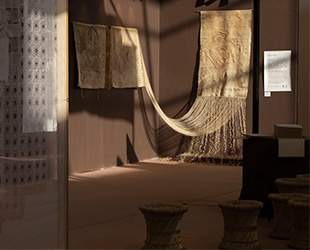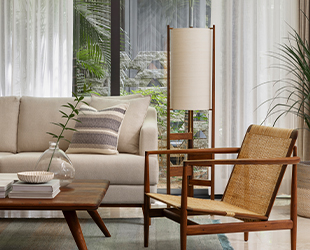Homes
From Mumbai to Scandinavia, this home in Colaba by 3 Minds Perspective spells Nordic calm
SEP 24, 2024 | By Paakhi Baranwal
For everyone who has ever been to Mumbai, they’ll know Colaba is synonymous with a certain sedating beauty that permeates time and trends. And for a couple and their children, homeowners of a 1,100 sq ft home envisioned by 3 Minds Perspective resonates this synonymy with a Nordic calm.
The two-bedroom designed by principal designer Ritu Parekh along with Smridhi Jain and Delzad Doctor emerges as a family favourite anomaly. Nestled in one of the quiet bylanes, Nowroji Mansion is a heritage haven surrounded by luscious greens, seldom found in many concrete locales. Entrenched in sunlight, warmth is the most common theme in the home.



Artwork and arches…
Every element in the home is thoughtfully curated, from an arched glass door to a classic white wooden panelled door along with a handwritten name plate. Like most families, dining is the first priority here. A white marble dining table accompanied by rattan bench upholstered with chequered linen and black polished chairs are placed at the entrance, setting up for a cosy sit down meal.
Geometric patterns embossed on the back wall and modern light fixtures form the backdrop, tying in the nordic simplicity and functionality. The bar cabinet is tucked away in a corner, with an arching glass door and rattan, adjacent to the glass sliding doors separating the dining area from the kitchen.



Artistic and inviting are probably the two words most perfect to describe the living space. A plush white sofa that calls for sinking in and having warm conversations (or a nap) bedecked with stunning cushions. An open grained wood coffee table and low armchairs with polished wooden legs tie in the nordic narrative. Our absolute favourite is the horse artwork that takes centre stage (from the couple’s personal collection).
Opposing sides of the living room lead up to the kids’ bedroom and the master bedroom. Twins beds, playful prints and wooden tiles make up the kids bedroom. An incorporated balcony ensures maximal natural light for fun days and starry nights. The master bedroom is a tavern of texture. A plush loveseat near the window and a king sized bed stand out against a custom textured wall.


A no(r)d to neutral
“The design language of the space is predominantly Modern minimalism. Beyond the obvious characteristics of clean lines and neutral tones, minimalism is a thoughtful approach to design. It’s about understanding how objects and spaces interact to influence our mood and behaviour,” elaborates Ritu Parekh. The palette stands on simple white and neutral tones and builds it up with sleek black touches.
An overtone of wood and rattan establish the connection with the natural word and ground the space, while vivid elements give it panache. Modern monotony with mindful minimalism bedecks the home – not bereft of statement pieces that draw your gaze. The firm’s design policy is rooted in a quote by Joe Sparano – Good design is obvious, great design is transparent. And they’ve successfully integrated this philosophy into the Colaba home for a space that doesn’t just look magnificent, but also exudes the feeling of belonging for the family.




Read more: Episodes of sea and psyche play a visual rhythm inside a Mumbai cove imagined by Atelier Varun Goyal









