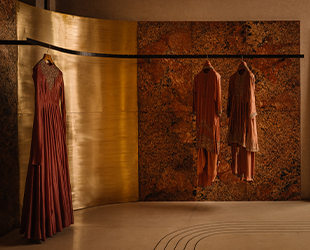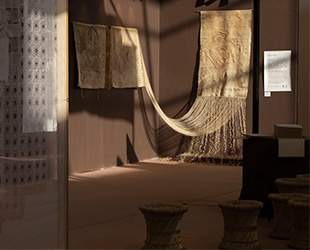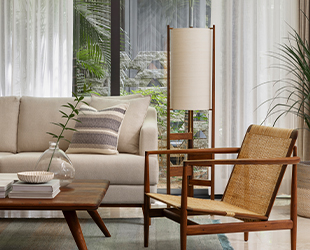Homes
By the coast: Bold geometries make a Mumbai apartment by Urban Studio Architects functional and fun
SEP 19, 2024 | By Amisha Thanawala
Facing the beach, a softly modern apartment designed by Amisha Thanawala of Urban Studio Architects rests languidly. Overlooking the Arabian Sea, the 1,200 sq ft home in Juhu, Mumbai is located in an old housing complex built during the era of no balcony-only box window architecture, inspired by the prevalent regulations of the time. It responds to the shifting geometries of sand, sea and the tall palm trees that stand witness to the shorescape.
Funnelling the breeze that wafts through the house, the spaces are a companion to the shadows that trace the setting sun. The home thus reimagines itself as a balcony aloft the sea, a privilege denied to most glass curtain-walled homes built today.


Of sand and sea
Our earliest conversation with the homeowners, who are also friends was a design clinic that investigated not only the space but also their aspirations, tastes, functional requirements and lifestyle. Clues gleaned from those meetings became the programme and set up the design framework of the apartment.
A busy lifestyle with visitors of all ages and an active 7-year-old shaped the circulation and segregation of spaces in the home. Carving, slicing and scooping areas for conversations, dining and looking out at the sea set up the geometries for the living room.


Three’s company
A cheerful yellow door lets one into a threshold screened by a curved wall, beyond which lies the formal living room. A half-wall dado that also acts as a lighting device forms the backdrop of the curved three-seater sofa made by TATAMII, a custom-designed furniture maker. They have also crafted the plywood-on-edge sandcastle tables dotting the space, offering a perch for a wine glass and an occasional book.
A softly curved waveform dining table, garden bench and zinc-rubbed wooden chairs, all by TATAMII make up the dining ensemble and face a garden landscape wallpaper from Cole & Son UK. A tall slatted screen hovers around the dining area, creating a cosy interlude that orients one at an angle to the living area and amplifies the tight suburban living room. This play with geometry magnifies the space, creating several visual points of interest and setting up a playful dynamic even when one is at rest. Two swivel single-arm chairs by TATAMII bridge the living and dining areas.


The entrance walls of the master bedroom were torn down and replaced with a curved partition wall that curls to form deep storage reminiscent of boat hulls. Sonorous, the sinuous wall bounces both sound and light to create deep shadows that eclipse the hardwood floor in an interesting play. A sliding door glides one into a spacious space. A library and dressing area were carved out by knocking off the 1990s boxing walls in the room, transforming the entire space.
A custom-built dresser with hangers by TATAMII screen off the dressing area from the master bedroom which is always bathed in natural light. Wallpaper by Roberto Cavalli adds a layer of sheen and embroidered detail to the walls. The homeowners’ love for colour and pattern is expressed through sunny yellow printed tiles from FCML that form accents in the marble and concrete tiled bathroom.



Celebrating the residents’ penchant for wallpaper, the family room is an assemblage of repurposed furniture and an L-shaped sofa bed with an antique study table. The blue four-piece centre table by TATAMII can be placed to form a circular centrepiece. Its segments can be scattered across the room, ideal for placing fruit to nibble on, a glass of juice or keeping books. Flexibility and an ability to move furniture around make this room with animated wallpaper by Cole & Son a lively all-purpose space.
Clowning around
Theatrical and playful, the son’s bedroom with its hand-painted carnival tent canopy ceiling and walls is the family’s favourite space. Modular furniture boxes by IKEA are arranged to form a stepscape and double up as a stage for impromptu performances. A big grandmother’s armchair and footstool by TATAMII form a cosy refuge for quiet reading. Keen to start an art collection, the clients wanted to create their own individual style statement by investing in wallpapers from brands like Cole & Son and Roberto Cavalli, sourced by Rudy&RO, layering it with artwork that told their stories.

Carefully balancing the homeowners’ taste with Urban Studio’s design language, experimentation and an abundant use of curvilinear geometries that avoid hard shadows create a peaceful coastal home where sound, light and views become part of a coherent whole.
Now read: An urban oasis in the heart of Mumbai whispers secrets of tranquillity by Dhvani Shah Design Studio










