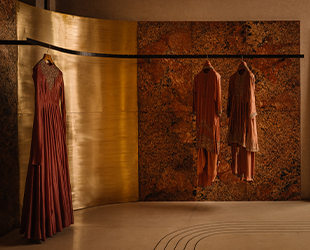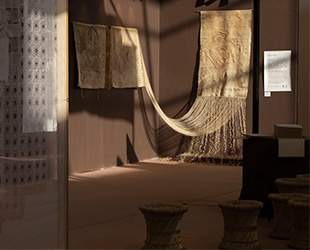Homes
Arc de Triomphe – a Mumbai home by ADND that is a triumph of contemporary design
JAN 12, 2024 | By Aanya Jain
A penthouse for a company director, this 3,000 sq ft residence in Mumbai designed by partners Shobhan Kothari and Anand Menon of Atelier Design N Domain (ADND), is a piece of modern art. Close to the airport, the home is a part of the Zydus Cadilla Life Science’s guest house building. Owing to the building’s layout, the top two floors were pigeonholed, but the architects’ expertise allowed for maximised spatial quality, light penetration and aesthetic cohesion.
When one has a client who is an avid art collector, it would only be appropriate that the rest of the house look like art too. This is exactly what the team at ADND have achieved. An amalgamation of timeless luxury along with functionality have resulted in this modern home where there is art, be it sculptural or design, in every line of sight. With uninterrupted views of Mumbai airport’s runway, the penthouse spanning two floors comprises a living and dining area, bar, five bedrooms, pantry and servant’s quarters.


Arc de Triomphe
In order to allow light to penetrate through the entire home, the lift lobby was integrated within the entryway. One arrives into the fluted oak wrapped lobby and is greeted by 2 large brass arches. One of them leads to the living room, while the other houses a suspended console, giving views toward the dining area. A play on a geometric pattern is seen in the inlay of the floor, adding another layer to the design.
The living and dining area display several elements that remind one of the beauty of contemporary design through the curves of the furniture and lights that reference the entryway arches. Drawing the eye to the end of the living area is an art piece made of fabric and thread that truly draws intrigue. Facing this, on the other end of the space is the bar donning a burgundy wall.

Echoing the arches again is the wall panelling of the bar that seamlessly integrates with the ceiling. The focus of this entertainment zone are the necklace-like lights that hang above the brass and wood bar table. The theme continues into the power bathroom where a monolithic basin is placed in front of an arched mirror.
On the upper floor, as one checks-in to the hotel-like luxury of the master bedroom, one notices the attention to detail as subtle curves in the headboard reminisce of the arch theme. “The attempt was to create an ambience where the inhabitants coming down for a short duration would be embraced in warmth and comfort but with a distinct style quotient”, explains Shobhan.


Inspired by the retro, resultant of the modern
True to ADND’s design ethos, this home harmonises modern aesthetics with contextual elements to create spaces that are both functional and visually compelling. The design of the penthouse skillfully integrates contemporary elements with a nod to the past, breaking away from conventional structures. The combination of a geometric marble inlay flooring with antique brass accents, and oak fluting demonstrates a commitment to luxury and sophistication from the very start. This trend of a rich layering of textures and materials can be seen to the very ends of the home. The use of arches, a classic architectural motif, is reinterpreted in the context of modern design, contributing to a sense of timeless elegance. “The penthouse embodies our commitment to redefining spatial quality. The seamless fusion of textures, the strategic play of light, and the curated art collection exemplify our approach—blending luxury with a sense of place”, concludes Shobhan. Tour the home below…





You may also like: Everyday escapes — ADND concocts The Nest clubhouse by Lodha Group and weaves a visual play between interiors and nature










