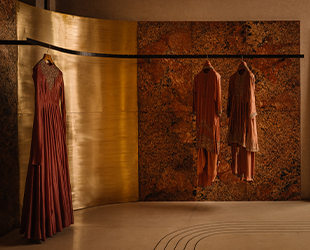Homes
A contemporary home with an Indian spirit by Quirk Studio nurtures its homeowners’ personalities in the heart of Mumbai
NOV 2, 2022 | By Ishika Paruthi
The Melange Home by Quirk Studio fuses a modern Indian family’s lifestyle with contemporary interiors and a mid-century spirit in Mumbai.
Envisaged as a space where the family would raise their daughter and host their loved ones, co-founders Disha Bhavsar and Shivani Ajmera have curated the space keeping functionality and fluidness in mind.

The curious brief
Spanned across 2000 sq ft, the brief stated a home where spaces flow into each other. Hence the walls of the three-bedroom house were broken to convert it into a cohesive two-bedroom space for the family.

Tour every turn of this home
A linear assemblage of partition screens line the entrance to the home. Expansive grey flooring, highly moulded walls and monochromatic textures elevate this space. Breaking the linearity of the walls behind, a metal art piece from White Domus adds a sense of luxury to the area.

Next up is a striking bar counter in the living space for occasions when residents host and entertain people. Aegean blue in colour, the vertical lines of the finish are juxtaposed with a warm wooden ceiling that hosts a minimalistic light fixture mirroring the metallic accents.

Transitioning into a dining area, this space follows an analogous aesthetic with a customised terrazzo dining table. Blue chairs and a trio of suspended lights create a soulful atmosphere. An ingenious game of camouflage manifests in this space, optically hiding all the services. Beams in the room are transformed into an aesthetically pleasing arched ceiling while the monochromatic details on the wall conceal doors.

Dipped in hues of white and grey, the kitchen renders an appeal of a frame taken directly from a black and white film.

Moving onto the primary bedroom, the room oozes an earthy vibe with modern elements. A bed back of arched cane shutters cleverly conceals the storage cabinets and adds to the ambience. Boasting graceful white marble with grey veins from floor to walls, the primary bathroom is a vision in white.


The daughter’s bedroom takes a dreamy approach. Designed by the mother in collaboration with Wallpaper Scissor, the wall features an illustration of flora and fauna. Sage green panelling is like a fresh breath of air. While the room has a mature look, the bathroom is the ‘fun’ space made of colourful terrazzo tiles, experimental chips and a bright yellow vanity.

Black and white marble with a black dramatic wallpaper covers the powder room. Gold accents in the light and mirror frame bring an additional touch of opulence.

What the designer fell in love with
When asked about the space the designers fell in love with, Disha and Shivani found it so hard to pick one single area since they enjoyed working on the complete space. “We really enjoyed designing the whole home because the client was open to ideas, but our favourite part was the daughter’s room. Creating this space was fun as the clients were on board with the vision from day one. The result was a room which was not childish but rather dreamy and transitional, a space where we can envision the little girl growing up. The overall ambience is warm and inviting” they added.
During the global pandemic, the world came to a standstill but The Melange Home never faltered. With its illusions and surprises, the designers ensured to bring light and life to this home while crafting a timeless project centred around the people and life between these spaces.
You may also like: Maximalist home crafted by Martini Design Studio in Mumbai










