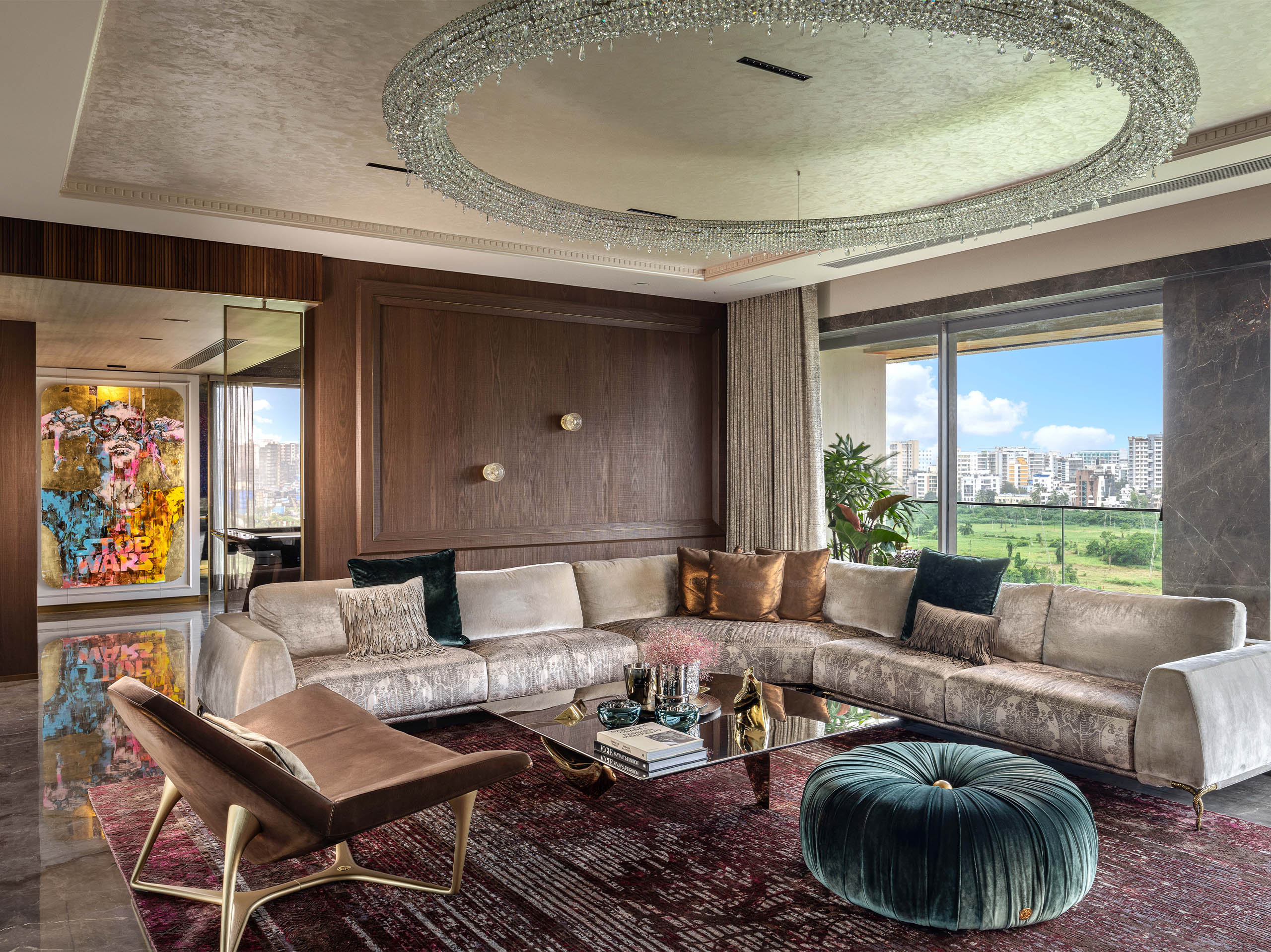Travelling through different parts of the world, each of us desires to incorporate international elements into our home—be it Scandinavian minimalism or Manhattan elegance. Designed by Martini Design Studio, this 4000 sq ft show home brings the aesthetics of Manhattan to Mumbai.
Manasvi Pillai, Founder of Martini Design Studio believes that there is so much one can incorporate in a house, and resultantly, every nook and corner is designed to radiate the enthusiasm of unapologetic extravagance.
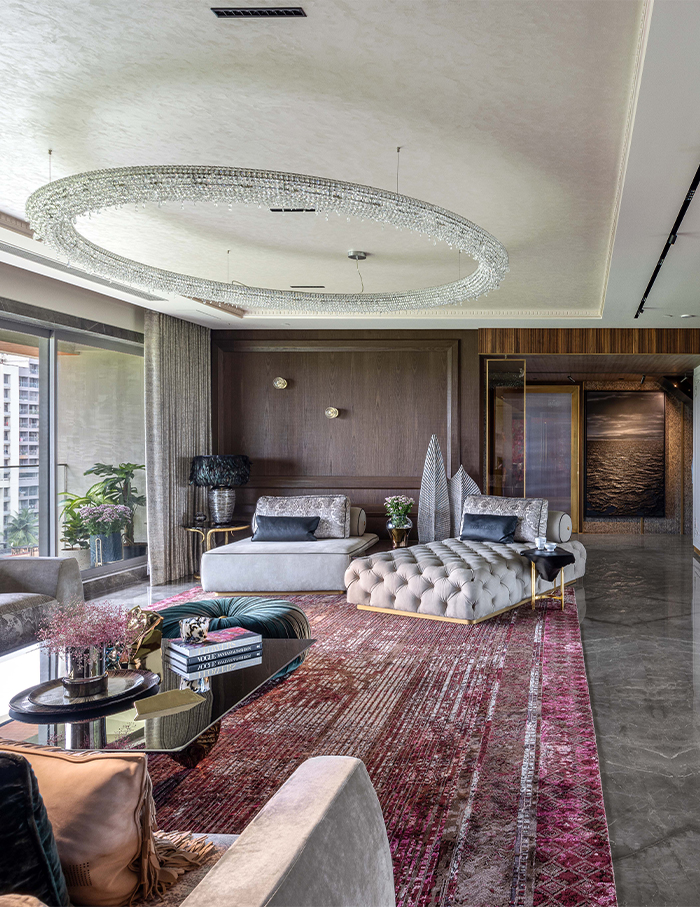
Hitting the brief
The brief was to make a sanctuary to suit the likes of a well-travelled couple who were keen on owning a house which had a glamorous Manhattan vibe. The emphasis, therefore, is put on a luxury lifestyle and was considered the root of the design language throughout the home.
Entertaining and dining spaces were to be designed in a particularly chic style, for the couple’s undying love of hosting guests.
Tour the home
The home welcomes you in the living room, from where you can see the entertainment section peeking at you, waiting for you to discover what the rest of the house is all about. The entertainment section offers itself to you in three parts, a bar in the centre, a pool room to your right and a home theatre to your left. The dining room unveils itself to the right of the living room.
Behind the dining room is a gym, tucked in the northern side of the house. Residing in the calmest area that there is, the bedrooms are on the upper floor.
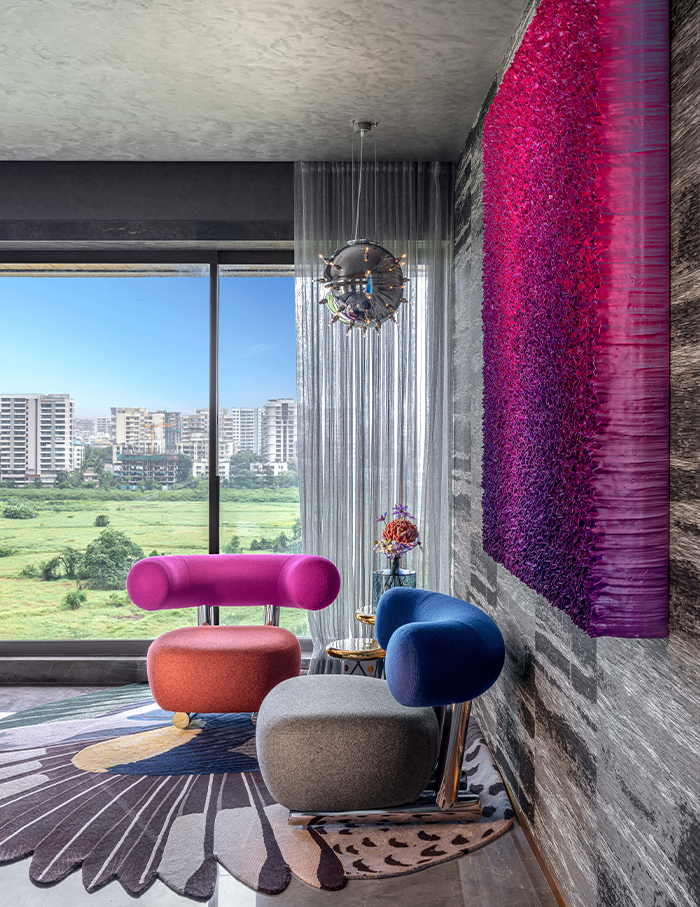
The Earth factor
Designs at Martini Design Studio ensure that there is minimal wastage and are made free from toxic elements. Apart from using automation and energy efficient appliances, sunlight as the primary clean energy sources is utilised to reduce the carbon footprint. Safe water based wood polish is used all over the house to reduce the impact on the environment even further.
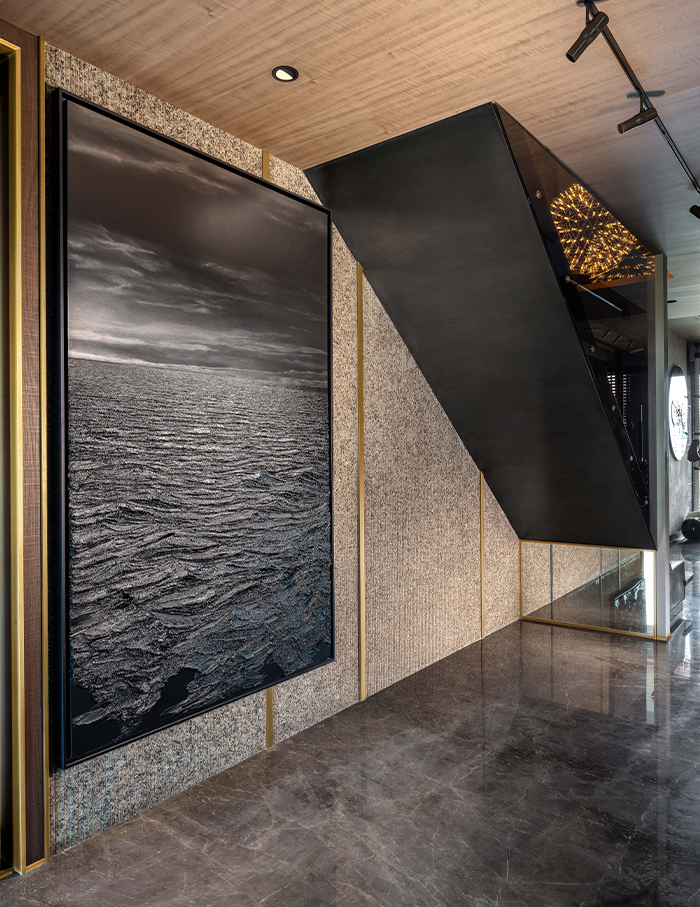
Found in translation
“Timeless luxury is when we coalesce a little design from the past and leave it in a little modern piece for the future and live it in the contemporary” quotes Manasvi while talking about her design philosophy, and the house is a translation of this philosophy into design.
Without sticking to a particular theme throughout the space, Martini Design Studio has incorporated a mood of being luxurious at every nook and corner. They bear witness to the experimentation of design and different décor styles the house has undergone. However, a flow of language and colour has been maintained to carry a little bit of every room into the other. An elegant sense of seclusion is maintained to the space with curated furniture pieces over the luxurious Italian marble.
The apartment is surrounded by an open green view which offers liberty to go warm in colours. The lighter walls in between bounce more light from room to room. Metallic and brass accents balanced with velvet and pure raw silk define a nuanced look to build an aesthetic space.
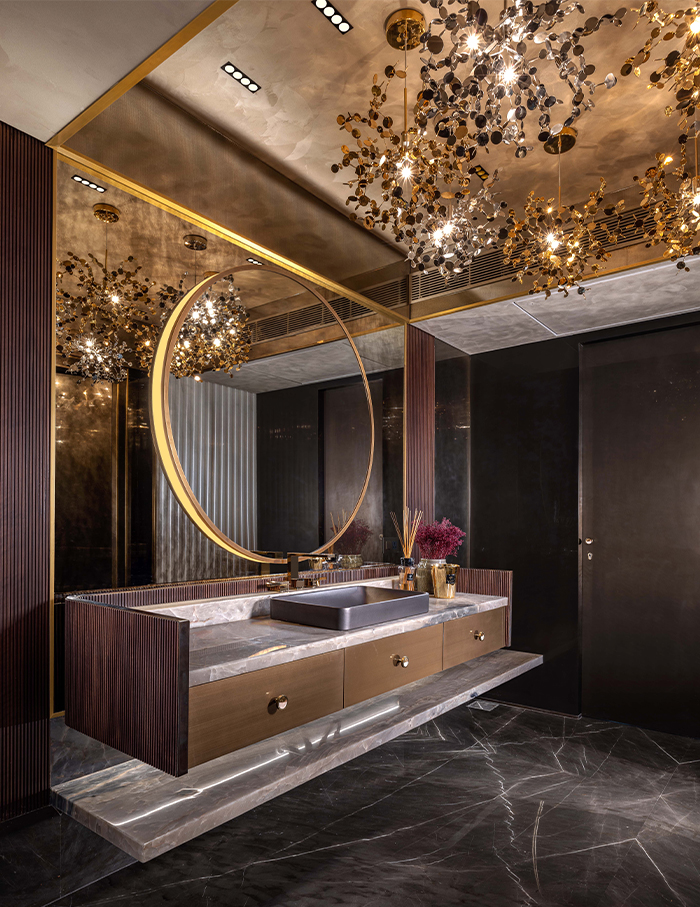
What the designer fell in love with
The team at Martini Design Studio enjoyed designing the gym as it was an unconventional fun area suited for all age brackets. The fitness suite has a slide and rock-climbing wall to chase your endorphin rush rather than mere addition of treadmills and cycles.
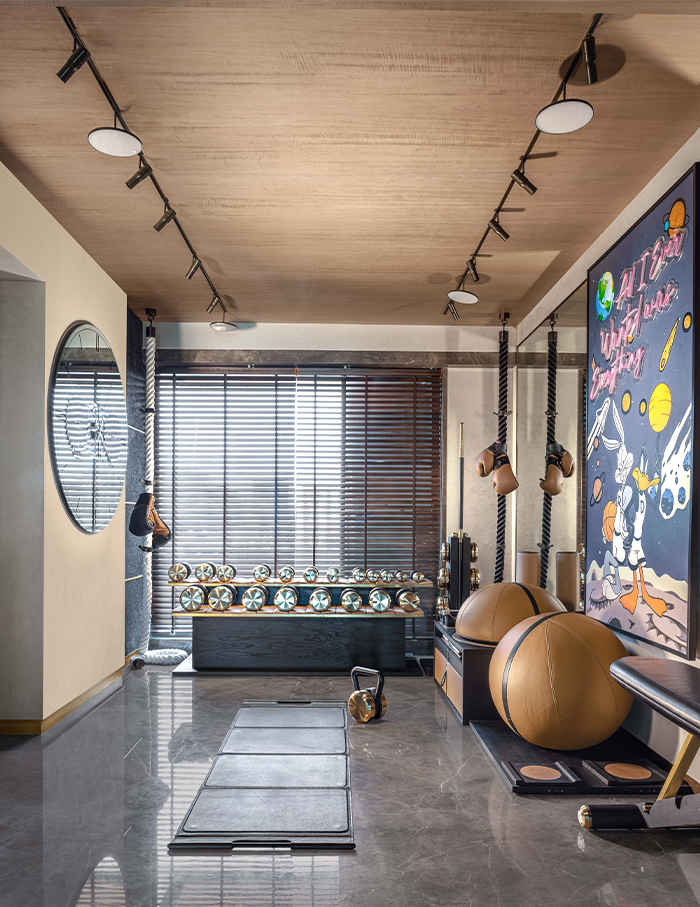
Blending the high-end home theatre with its multiple speakers and acoustic treatments which converts into an entertainment lounge, simultaneously keeping its glam was challenging. The speakers were covered with fine fabrics which sync with the metallic moulds. The ceiling and wall panel boards were treated with sound absorbing acoustic materials from the underside.

