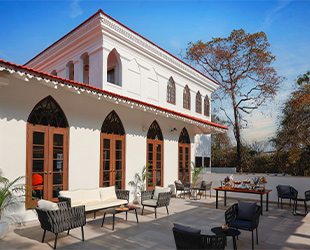Homes
Head one step closer to the sun with this luxury Goan home by SAV Architecture + Design that reflects the many moods of the aubade
AUG 19, 2019 | By Nitija Shastri
The Sun House in Goa is not your average luxury home. Cast in a fiery red laterite stone exterior and large sun screen, this resplendent house welcomes you to a meet-and-greet with the architectural themes of the heavenly luminary.
Crafted by Amita Kulkarni, Founding Partner and Principal Architect, SAV Architecture + Design, this 5,500 sq ft luxury home is not just an inspired design—it is a paradise. Nestled within the quaint village of Siolim, in North Goa close to the Chapora river, The Sun House is situated within close-knit village homes on either side of the property. Can a house have emotions? Can architecture be more than simply a structure? Can space be more than its physical dimensions ? Can luxury be more about the experience than things? “These were some of the questions we thought from the beginning and while making of the Sun House,” says Kulkarni.
“The client showed a special interest in the Goan culture and civilisation, with fresh and bold interiors and this became the leitmotif for the interior design of the space,” she adds. With almost very little landscape views, Amita decided to adopt a counterintuitive approach—creating an inward-looking house that draws the elements of nature towards itself.



Step inside the double heighted brick inner entrance and your eyes will be immediately drawn towards the nature-inspired colour palette ruffled with warm hues. “Since the house was conceptually inspired from the fiery nature of the sun, we wanted to have materials that were both warm as well as bold, moods that invoked the feel of the sun,” says the architect. The interiors of the house are well crafted with seamless concrete floors, bold art, bright upholstery that elevated the fiery mood further. A floating teak wood open-riser staircase with brass rods as the balustrade along with concrete floors and uniquely crafted tall lights create layers of texture and elegant materiality that flows through the entire house.
One can enjoy the calming and therapeutic view of the sparkling pool from the sunken pit seating in the living room designed in the shape of an amphitheatre with striking lighting that enhances the fluid dynamic feel of the double heighted space with brick walls and splashes of orange in the soft furnishing that brings warmth into the space.
Blurring the physical bridge—the double heighted doors of the living slide and fold to open the interiors wherein one feels that the living spaces are part of the pool. The cosy terrace seating, which is a minimal outdoor extension to the master bedroom, manicured with gorgeous planters that that complemented the handcrafted teak sofa sets gives you the perfect excuse to escape from the chaos of the city.
Taking shape of its lush environment, the house responds to its tropical climate with large overhangs and shaded green internal courtyards. While exposed concrete roof and floors lend seamlessness to the interiors while also keeping the house cool in the tropical weather of Goa, local laterite walls allow for cooler temperatures within the house.


 The bath space ends in a sharp cornered wet shower space with an angular skylight and is clad with red stone tiles to create a strong evocative mood reflecting the blazing intensity of bathing closer to the ‘Sun’; Photographs by Fabien Charuau
The bath space ends in a sharp cornered wet shower space with an angular skylight and is clad with red stone tiles to create a strong evocative mood reflecting the blazing intensity of bathing closer to the ‘Sun’; Photographs by Fabien Charuau
Tread a few steps further, and you will notice geometric chairs designed as sculptural objects, dynamic and custom-made lighting that complement the minimal yet rough interiors in various areas of the home. We are inspired by the imaginative bath spaces in the Sun House that reflects the blazing intensity of bathing closer to the sun. It is dramatic and experiential as the rest of the house—clad in rough red stoned tiles, an angular skylight that ends in a sharp corner.











