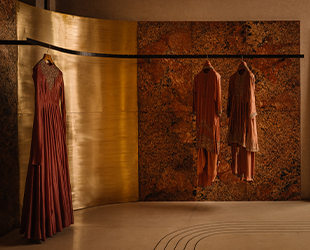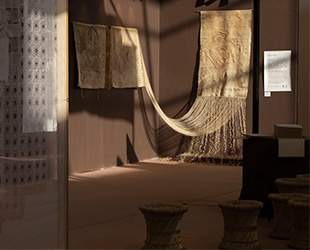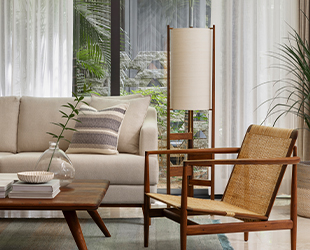Homes
Thomas Melhorn in collaboration with Betsy Brown curates a lavish South Florida estate which marries contemporary and conventional elements
JUN 21, 2021 | By Urvika Barua
Melhorn Architecture and Construction designed this remarkable winter retreat located on Jupiter Island, Florida. The designers, Christian Thomas and John Melhorn curated a space infused with wabi-sabi elements along with a blend of contemporary functionality.
This 9,000 sq ft space was a home away from home for the Schumans and is particularly fashioned as a vacation retreat. It provides an unparalleled view of the Atlantic from every corner of the house. Betsy Brown and the Schumans collaborated closely to fill the house with serene earth tones and antique elements.
Inspired by a wabi-sabi lifestyle, the house embraces a play of light and shadow from dawn to sunset. The material palette comprises white plaster, local shell stone, limed plaster and organic fabrics that have been extracted in their most natural state.

Concealed away from the main street, a narrow driveway leads one to the property. Stairs leading up to the glass front entrance opens up to a view of the ocean followed by a visual of the backyard as well as the ocean through the foyer along with another glass door.

From here, one is guided through a constricted ‘slip’ of lime cypress with nothing but a tiny octagonal window, brilliantly capturing the ocean view. The ceiling extends to the two-story Great Room, including the fireplace, dramatic stair and bridge, and the dining room.

The Ocean Terrace is accessible from the family room, a wide covered patio built for al fresco dining and leisure. One of the many attractions of the residence is the outdoor stairway that flows from the ocean terrace to an open-air terrace with an uncovered timber roof encompassing the estate and the ocean.

The use of materials takes into account their natural features and weathering over time. The copper hardware on the exteriors will rust gradually to yield a magnificent blue patina that mirrors the ocean’s colour palette.

The wood and wood beams are tinted and treated organically, with minimum paint to draw the uniqueness of wood in every facet. Wood has been treated but not stained to enable the wood to age naturally. Such elements were adopted for their longevity and practicality, lending the residence a higher significance.

Cascading sloping rooftops, established by thin curving beams to produce the magnificent sweeping arches, is a distinct feature of the residence. The slopes serve as a barrier between the interior and outdoor spaces, maximising one’s access to and views of nature.

Authenticity which instils serenity to the ambience is Brown’s design philosophy which reflects throughout the estate. The hues of South Florida sand, shells, ocean, sky, cypress, and limestone served as an inspiration for the colour palette. It maintains the authenticity of the materials and establishes harmony with its surroundings.

“The Living Room was a great experience to create since we have had so much space and light, so we were able to implement a great assortment of artefacts. The pleasure of collaborating with skilled, compassionate architects was that neither of the interiors was too complex” Brown adds.

Brown aimed to create a classic, century-old Florida beach house rooted in classical proportions yet distinct from traditional architecture. The goal was to nourish an estate that linked and flowed seamlessly from one space to another!























