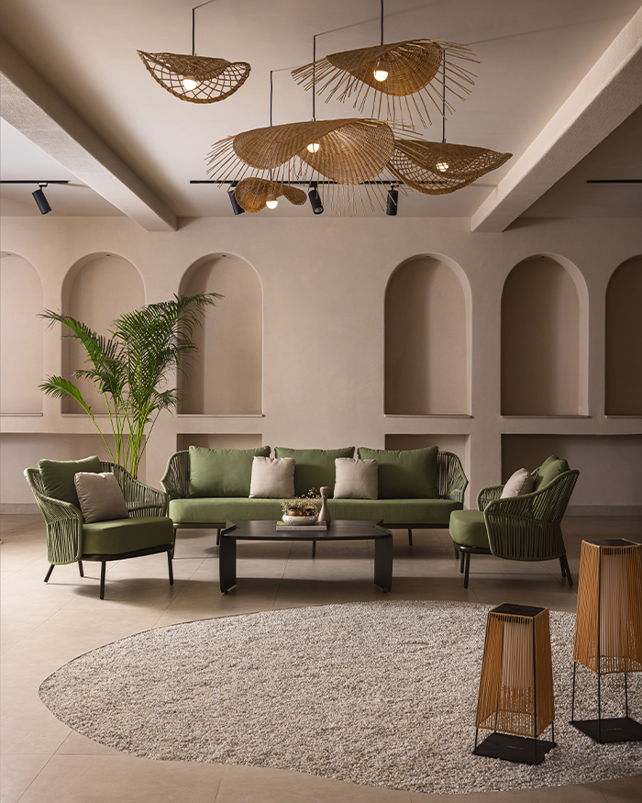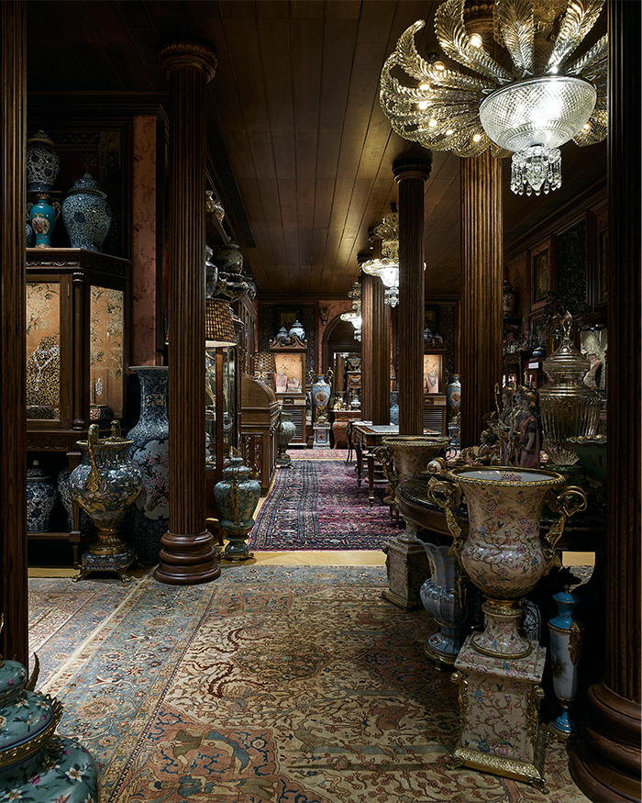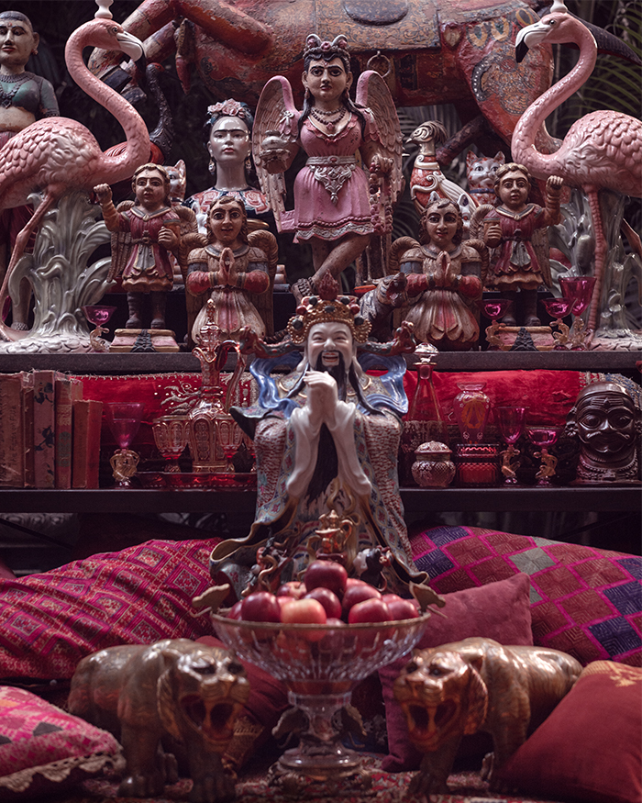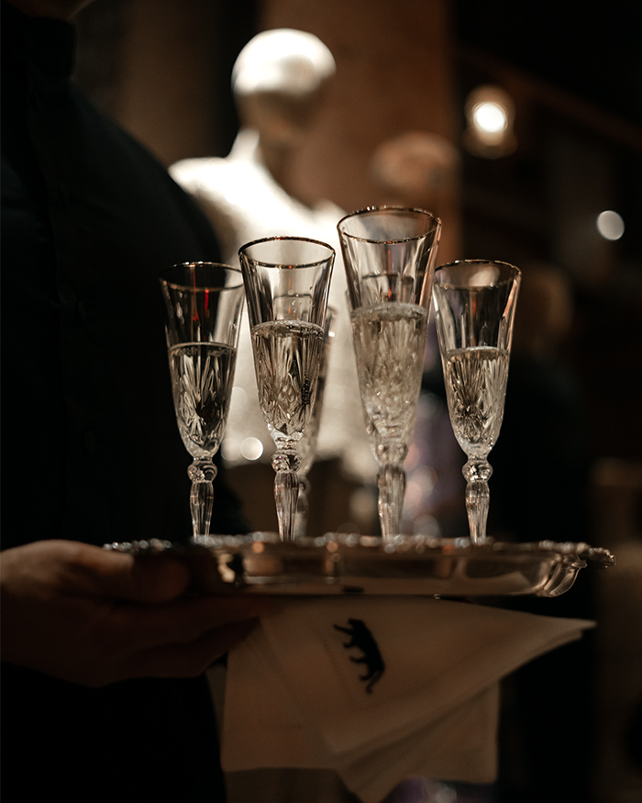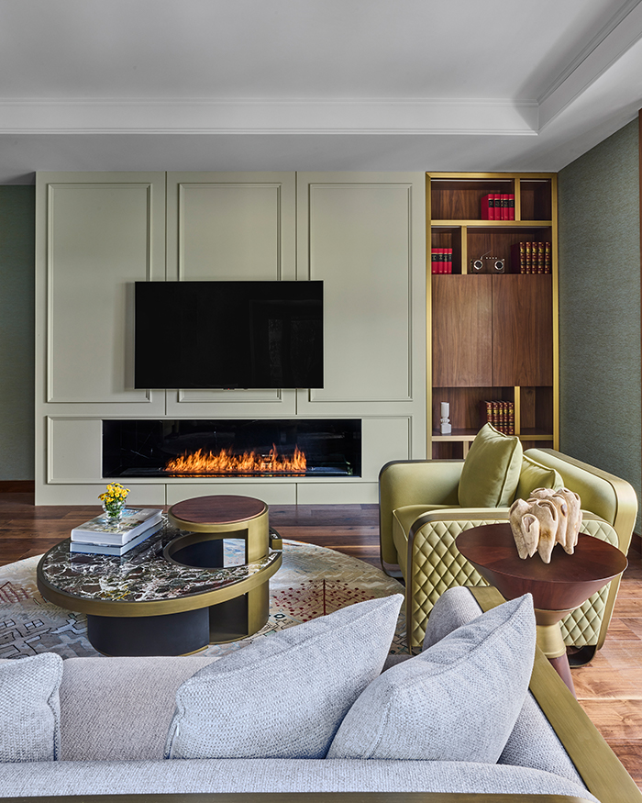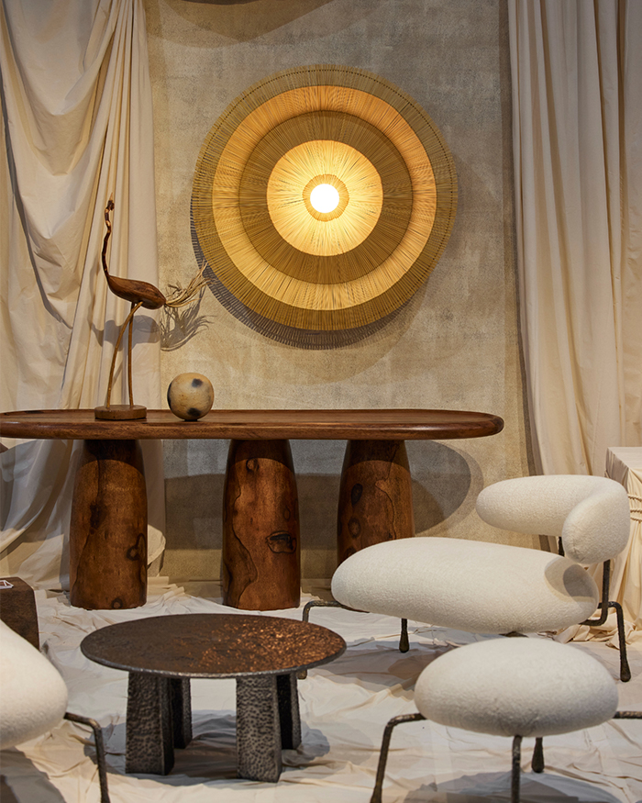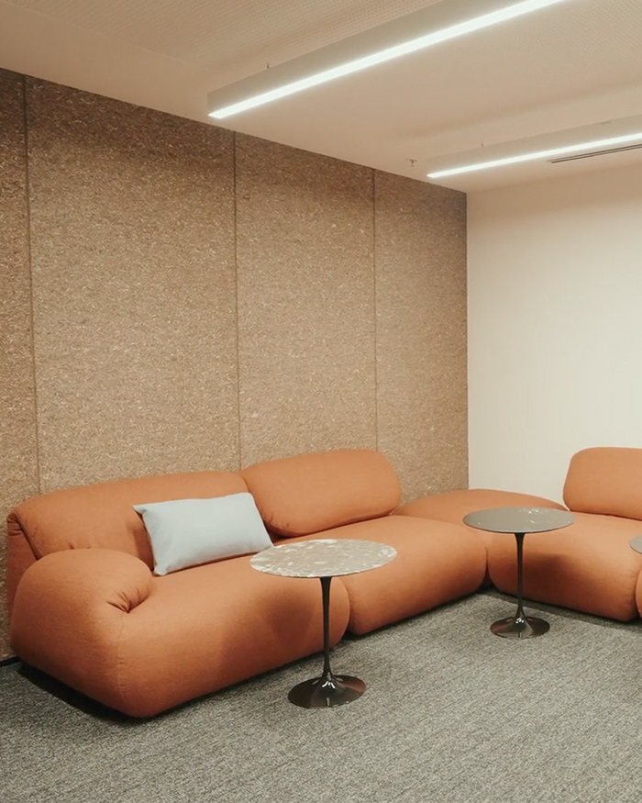Drown into a world of books at the Zhongshuge bookstore in Guiyang, China. Inspired by the structure of a karst cave, X+Living Architects, created an enclosure for a one-of-a-kind reading experience.
Aesthetically designed to mimic a stalactite grotto, using reflective water-like black glass flooring, the entrance opens into an extended creative corridor. This aisle converges into an epicenter of concentric circles laden with books on shelves that get narrower towards the top.
Winding along the path of the corridor, intertwining mountain-shaped bookshelves are used for stacking of books and—due to their clever form—as a support to lean against and read. In an ingenious play of architectural concept and structure, pristine polished floors and mirrored ceilings make the space appear infinitely boundless.
At the end of the long tubular cave, which multiplies endlessly into an optical illusion, lies a square study. This boutique reading area is divided into smaller sections, offering private access to a classic treasury of tomes. Also styled to befit characteristic karst landform is a lecture hall with terraced steps that make for comfortable seating during interactive sessions.





