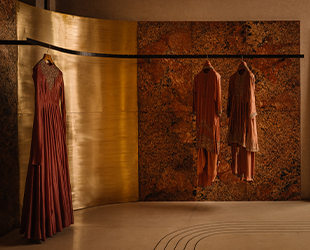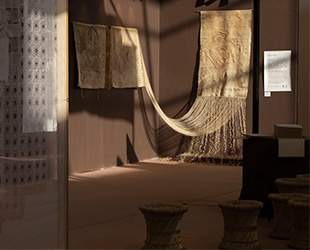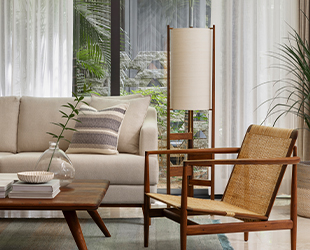Homes
Peppered in Scandinavian and Nordic themes, Quirk Studio fashions the Mysa Home with minimalism and elegance
JUN 14, 2021 | By Urvika Barua
In a bustling city like Mumbai, buying a home is a dream for many and Quirk Studio’s Disha Bhavsar and Shivani Ajmera quirked up The Mysa Home for a young couple who recently moved into their first home. With an aura that radiates familial warmth, the abode also features spaces to unwind, connect and reflect.
Spread across 1,400 sq ft, Mysa Home is a substantial family residence with a delicate appeal for minimalism. The Bandra apartment employs the philosophy of ‘less is more’ and is an eclectic mix of luminous, spacious, and everlasting spaces entwined with simplicity.
“Simplicity is the handpicked strategy for exhibiting Hygge (a feeling of happiness and well being) which is at the heart of the fundamental design theme,” shares Bhavsar.

In Swedish, the word Mysa (MEE-sah) conjures up images of warmth and cosiness. The architectural philosophy of this residence is the formation of an ambience that accentuates the appreciation of spaces with all of one’s senses, intentionally engaging them in ephemeral instances.

Nordic and Scandinavian elements in the home are a manifestation of the unambiguous embodiment of the client’s specifications, which in turn influences the home’s vibe. The apartment houses an enthusiasm that serves an incarnation of Nordic charm, while also guaranteeing the versatility to evolve with the homeowner’s aspirations.

On approaching the apartment, it expands to display an open-plan living and dining space in the core of the floor plan. Leading to the living and dining spaces which are delineated by a two-tone, colour-blocked half wall that contributes drama. Sprinkled with pattern-play through artwork, understated furnishings, the space also has a hint of powder blue. Modest yet functional utilisation of decor aids in the dexterous segmentation of dynamic zones.

The dining area, which blends flawlessly with the living area, is anchored by a solid wood dining table and spindled bench, and also contemporary upholstered chairs. An amber and grey cluster globe pendant light and a warm blue credenza with scalloped shutters offer a sculptural flair to this alcove. For creating a congenial ambience, earthy art prints and an abundance of bric-a-brac are spattered around the area.

Daylight filters through the transparent surfaces and brightens the galley kitchen which is stitched seamlessly into the plan utilising a partition system made of clear glass and black metal. The cabinetry’s lack of hardware emphasises the space’s openness while maintaining its clutter-free aesthetic. White subway backsplash tiles stacked vertically accentuate the volume of the small but functional kitchen.

The ensuite bedrooms are linked by a connecting hallway that runs parallel to the home’s private zone. Accent by ashwood-hued doors, the walkway features a mosaic of watercolour pastel geometric art. The Mysa Home’s bedroom suites are true extensions of the social rooms and a homage to the overall pared-down concept.

Leading to the main bedroom, greyscale still-life images adorn the velvety upholstered bed’s headboard. Venetian-plastered walls are anchored by taupe Venetians. Suave nightstands are coupled with amber glass globes and black metal sconces to continue the colour trend in the bedroom and make it appear chic yet efficient.

Lastly, the guest bedroom, which is completely white, immediately relaxes the senses. The flowery wallpaper, swathed in white cherry blossom florets against the slightest mint, which is the room’s object d’art. The all-white furniture matches the beige wardrobe that’s concealed in the corner. The brass and white globe pendants dangle delicately from the patterned wallpaper cushioning the space delicately.

Warm wood tones, neutral colours that bathe upholstered surfaces, monochromes, metallic accents, and traces of natural greenery all come together to form The Mysa Home’s material palette. This space intends to be surrounded by what essentially matters to the young couple.

“The guest bedroom was the most difficult component of the design. The theme for the space could not have been distinct or personalised because it is supposed to accommodate a wide spectrum of people. We needed to make it neutral and generic so that everyone who walks in will feel at ease,” shares Ajmera.

The apartment’s creative inspiration is brought to light by the strategic assemblage of style aspects. A pleasant colour palette, and sensuous materials are blended with exquisite decor, luminaires and artworks. The interiors adopt a minimalist approach in the Scandinavian and Nordic design aesthetic with vibrant accents, decor and upholstery. Each element in the residence infuses a subtle persona to the atmosphere!









